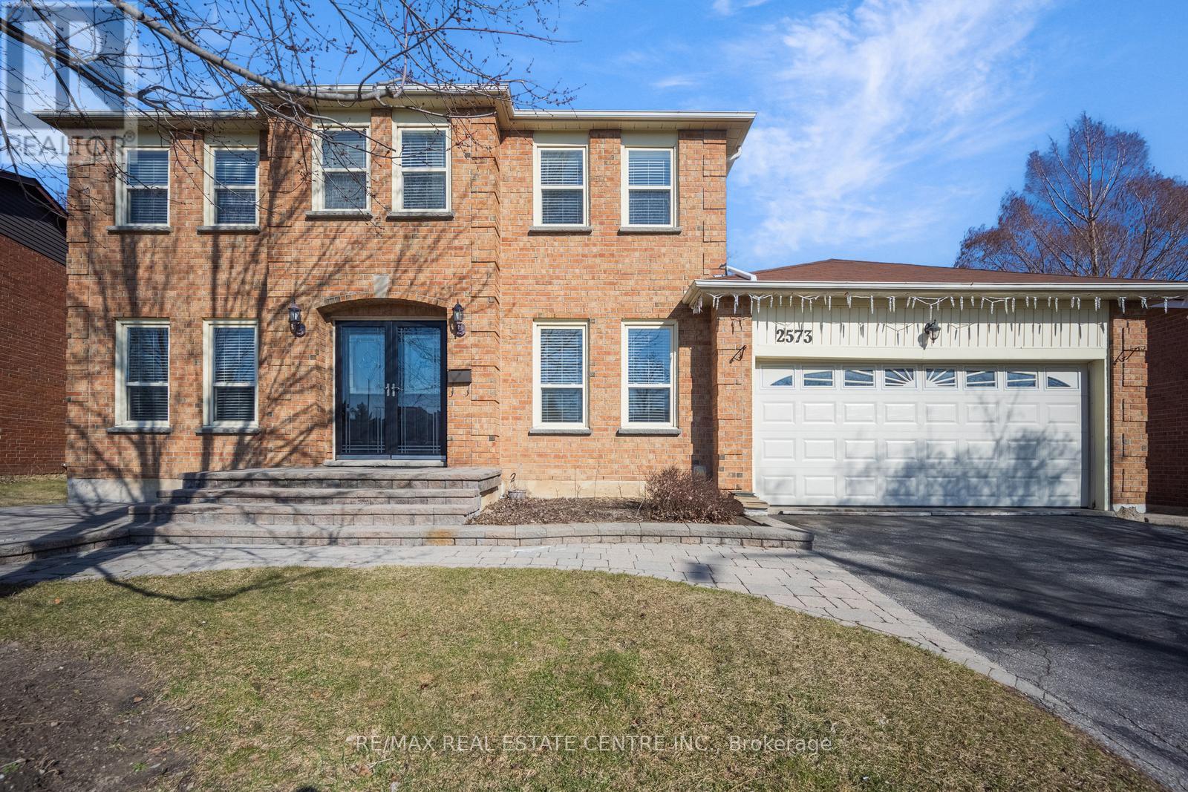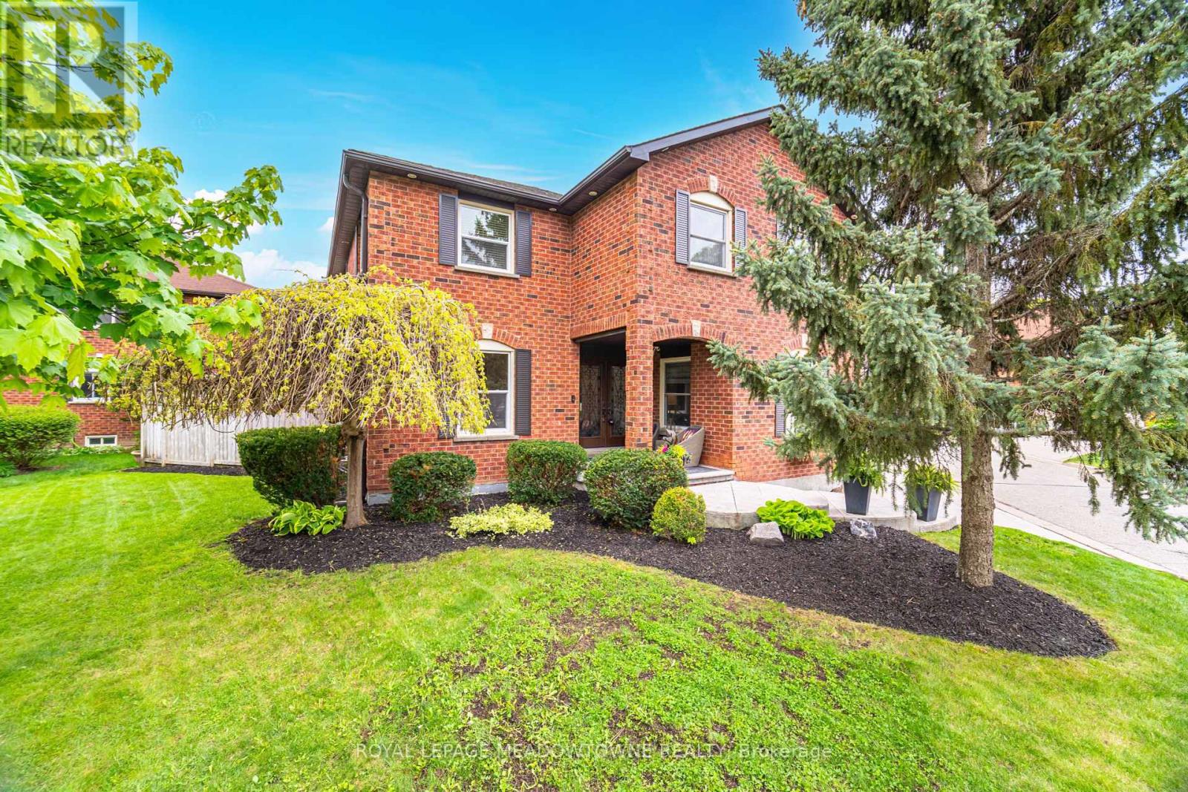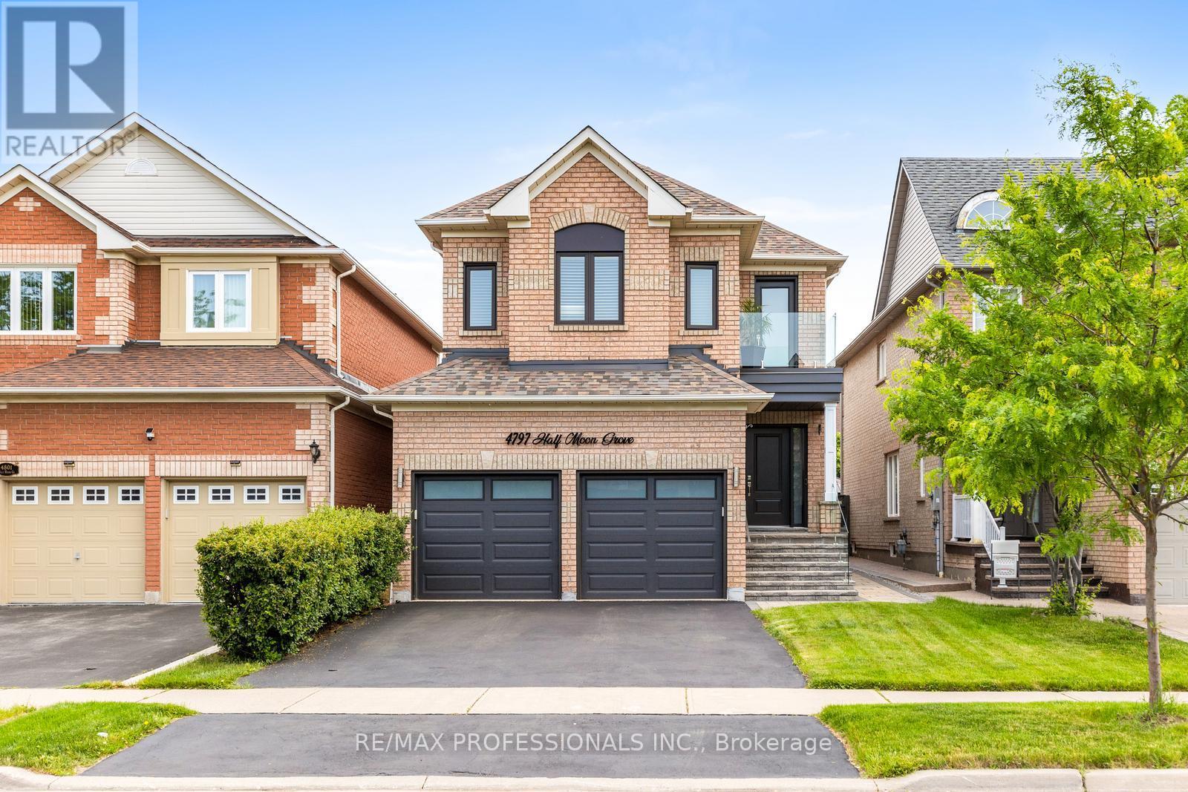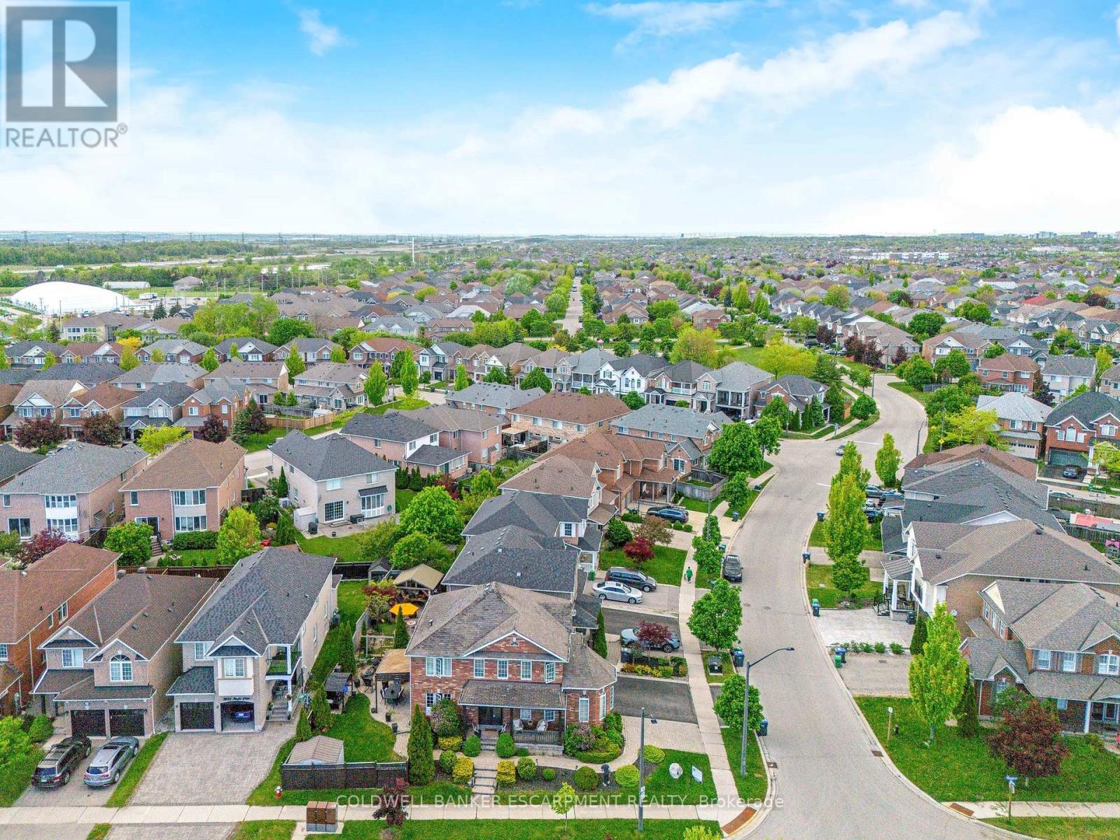Free account required
Unlock the full potential of your property search with a free account! Here's what you'll gain immediate access to:
- Exclusive Access to Every Listing
- Personalized Search Experience
- Favorite Properties at Your Fingertips
- Stay Ahead with Email Alerts





$1,389,000
6339 LISGAR DRIVE
Mississauga, Ontario, Ontario, L5N7W2
MLS® Number: W12297795
Property description
Welcome to this beautifully upgraded double-car garage detached home located on a quiet, family-friendly street in the highly desirable Lisgar neighborhood of Mississauga. This meticulously maintained home features 4+1 spacious bedrooms and 4 modern washrooms, offering both luxury and functionality for a growing family. The bright, open-concept chefs kitchen (2022) is the heart of the home, showcasing quartz countertops(2022), elegant ceramic flooring (2022), and built-in stainless steel appliances(2022),. A Centre Island, And A Sun-Filled Breakfast Area walks out to a large outdoor deck, perfect for entertaining or relaxing with family. Enjoy cozy evenings in the family room with a fireplace, seamlessly connected to the kitchen. Upstairs, you will find four generously sized bedrooms, the Master Bedroom Features walk in closet, 5 Pcs Ensuite with jacuzzi, while the professionally finished basement offers a massive recreation room, an additional bedroom, separate laundry room and a full 3-piece washroomideal for guests or in-laws. Can easily be converted into rental apartment. Furnace & A/C - 2023 & Owned Hot Water Tank. Just minutes from Walmart, Metro, Top-rated schools, Lisgar GO Station, Bus stops, Hwy 407 / Hwy 401 and the prestigious Plum Tree Park French Immersion Public School.
Building information
Type
*****
Age
*****
Amenities
*****
Appliances
*****
Basement Development
*****
Basement Type
*****
Construction Style Attachment
*****
Cooling Type
*****
Exterior Finish
*****
Fireplace Present
*****
FireplaceTotal
*****
Flooring Type
*****
Half Bath Total
*****
Heating Fuel
*****
Heating Type
*****
Size Interior
*****
Stories Total
*****
Utility Water
*****
Land information
Amenities
*****
Sewer
*****
Size Depth
*****
Size Frontage
*****
Size Irregular
*****
Size Total
*****
Rooms
Main level
Office
*****
Family room
*****
Eating area
*****
Kitchen
*****
Dining room
*****
Living room
*****
Second level
Bedroom 3
*****
Bedroom 2
*****
Primary Bedroom
*****
Bedroom 4
*****
Courtesy of SAVE MAX PINNACLE REAL ESTATE
Book a Showing for this property
Please note that filling out this form you'll be registered and your phone number without the +1 part will be used as a password.









