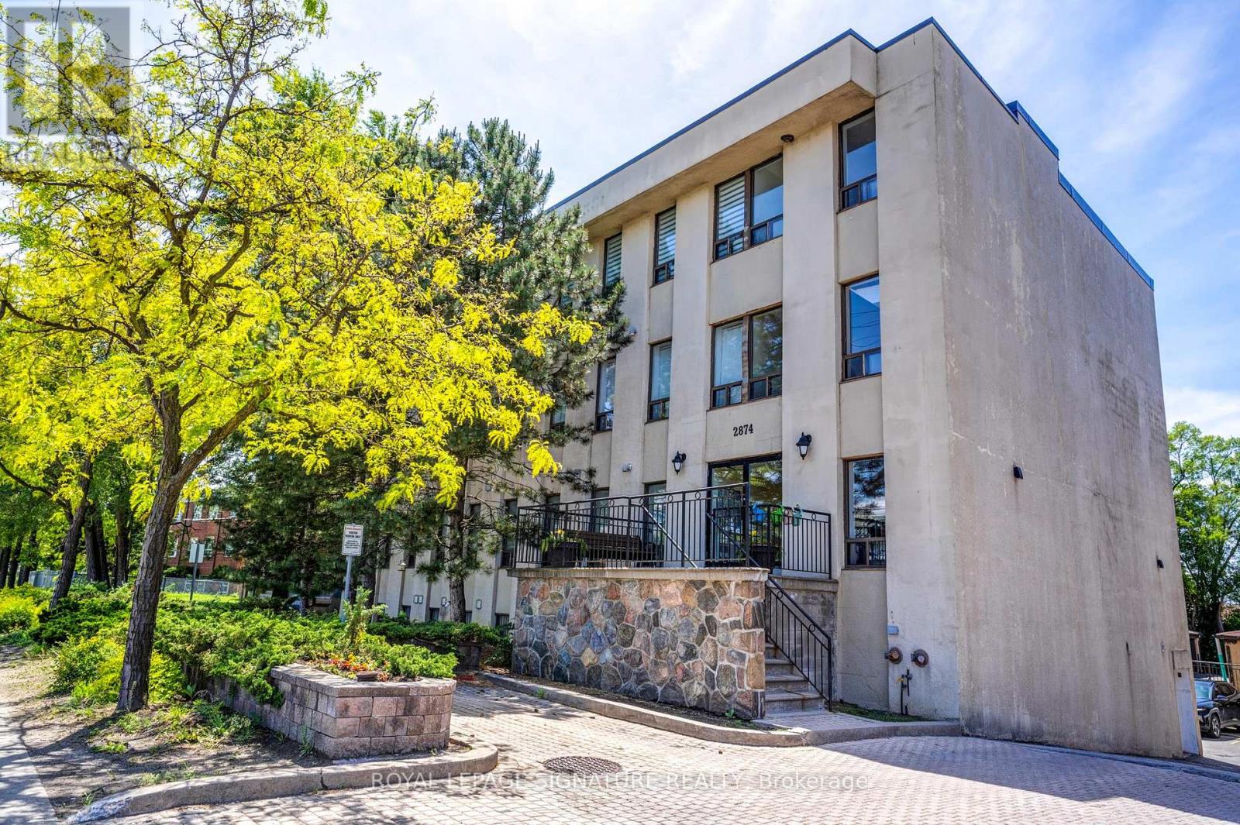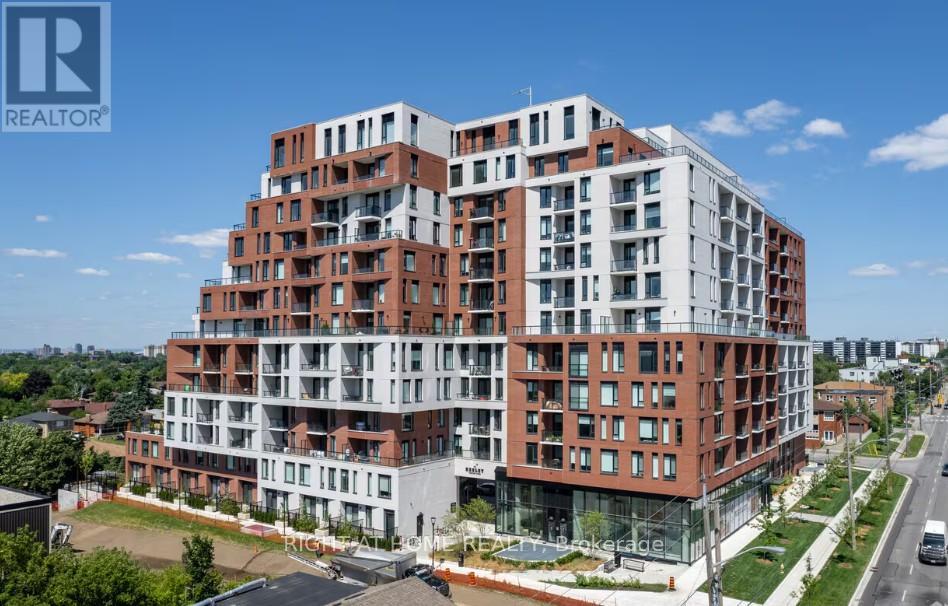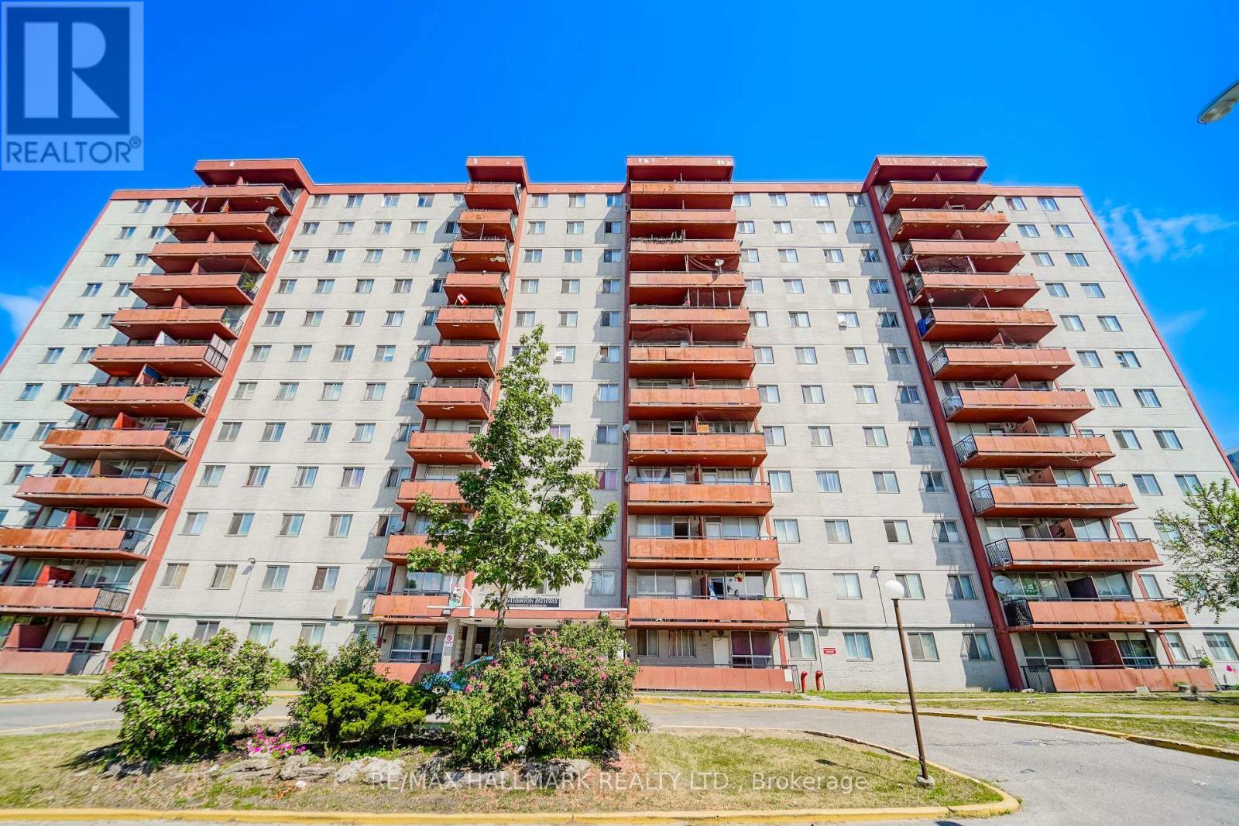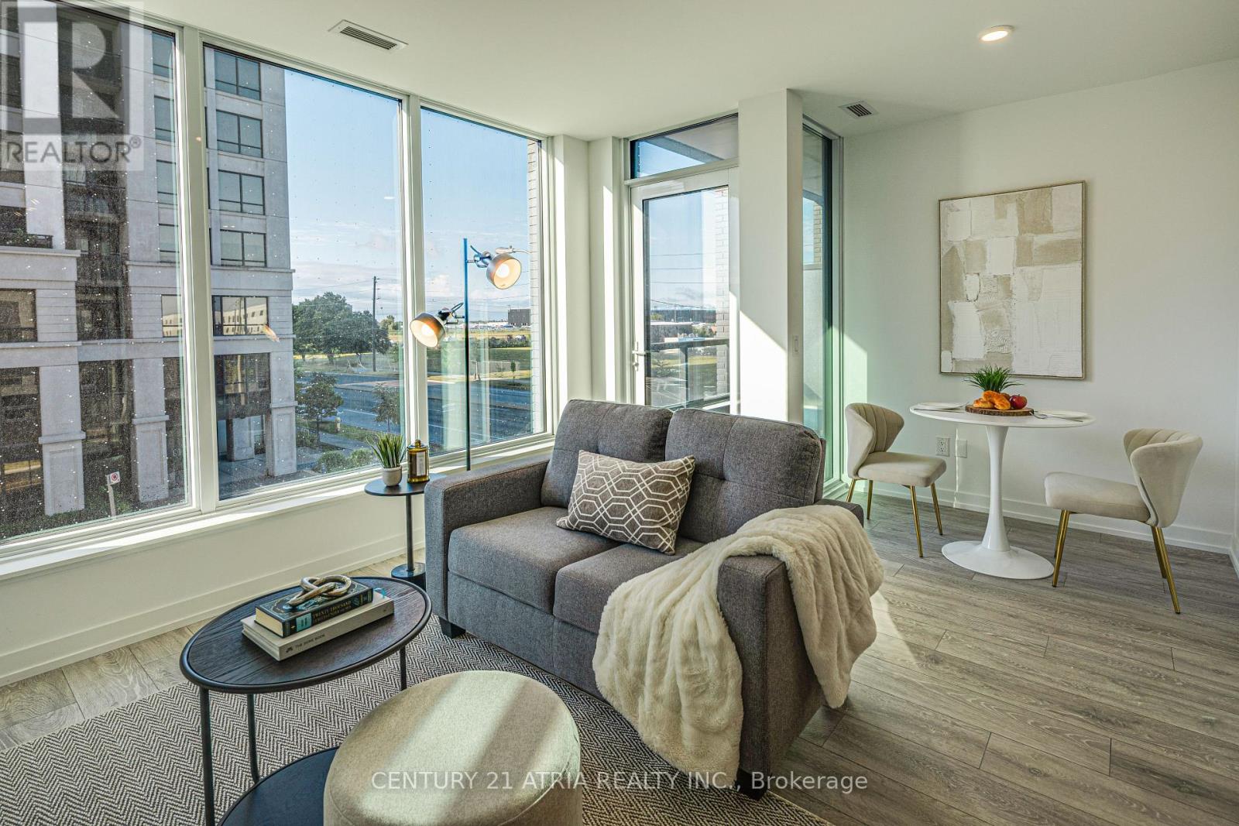Free account required
Unlock the full potential of your property search with a free account! Here's what you'll gain immediate access to:
- Exclusive Access to Every Listing
- Personalized Search Experience
- Favorite Properties at Your Fingertips
- Stay Ahead with Email Alerts
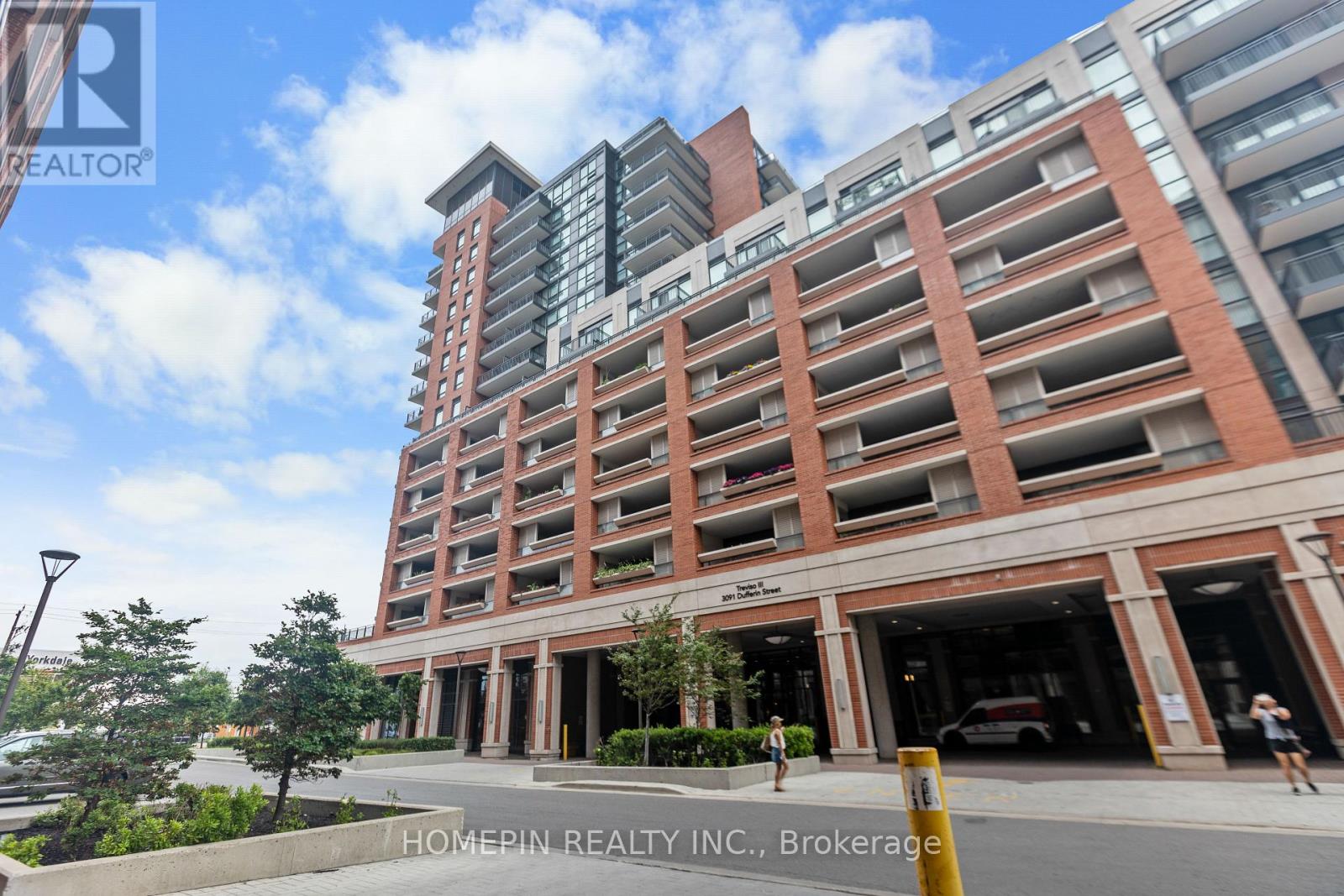


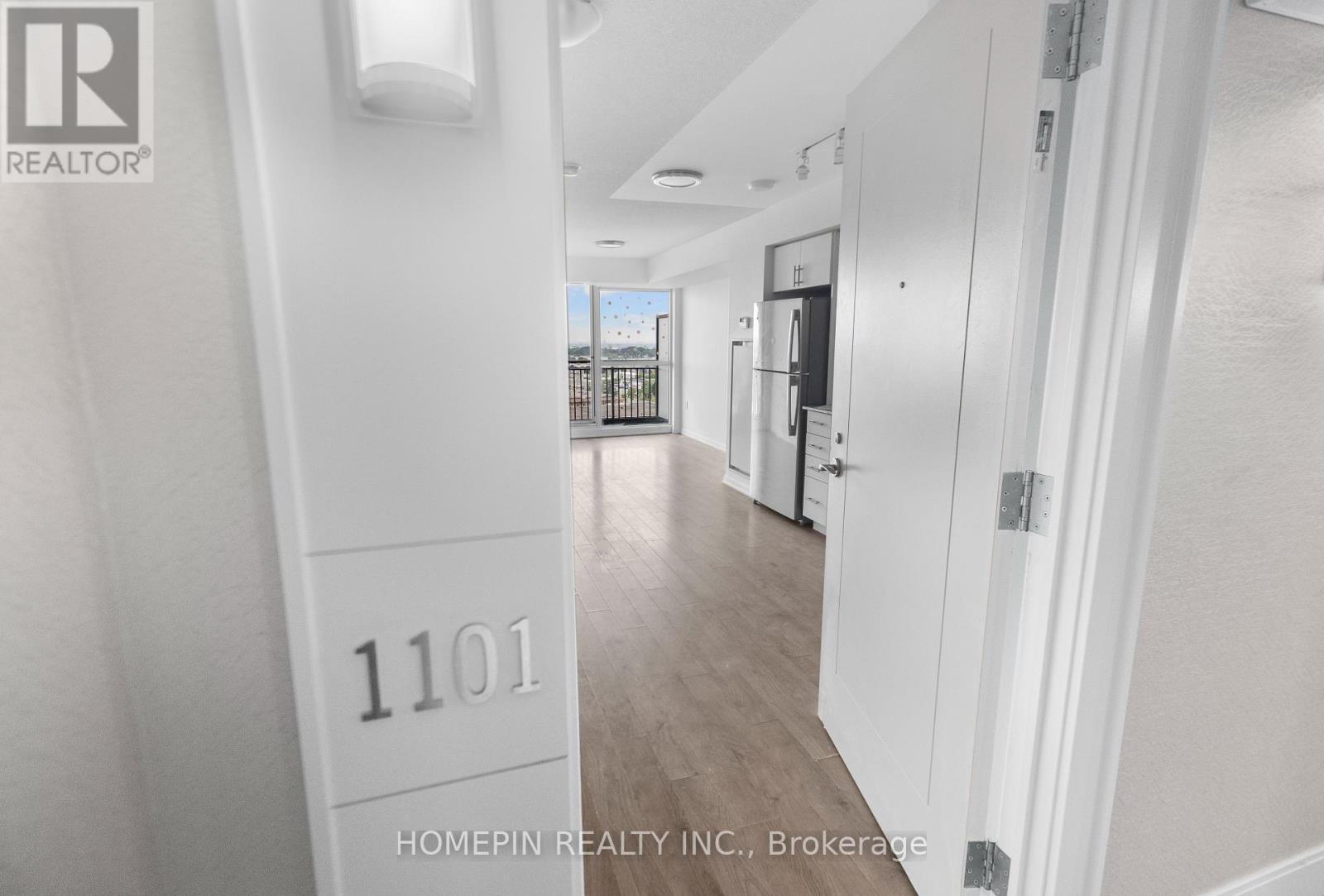

$399,000
1101 - 3091 DUFFERIN STREET
Toronto, Ontario, Ontario, M6A0C4
MLS® Number: W12299357
Property description
Welcome to the luxurious Treviso III Condos! This beautifully designed 1 Bedroom + Den unit offers one of the best layouts in the building, featuring 578 sq ft of functional living space, complete with 1 parking and 1 locker. The open-concept kitchen is equipped with stainless steel appliances, granite countertops, and a stylish ceramic backsplash perfect for both everyday living and entertaining. Floor-to-ceiling windows flood the space with natural light, and the walk-out balcony provides a relaxing outdoor retreat. The spacious den is ideal as a home office, guest room, or nursery.Enjoy world-class building amenities including a rooftop pool, hot tub, BBQ area, party room, lounge, fitness centre, 24-hour concierge, and ample visitor parking. Conveniently located just steps to Yorkdale Mall, TTC, Hwy 401, and a short walk to Lawrence West Subway Station, this location is a commuters dream. Perfect for first-time buyers, downsizers, or investors alike!
Building information
Type
*****
Amenities
*****
Appliances
*****
Cooling Type
*****
Exterior Finish
*****
Flooring Type
*****
Heating Fuel
*****
Heating Type
*****
Size Interior
*****
Land information
Amenities
*****
Rooms
Flat
Den
*****
Primary Bedroom
*****
Living room
*****
Kitchen
*****
Dining room
*****
Den
*****
Primary Bedroom
*****
Living room
*****
Kitchen
*****
Dining room
*****
Den
*****
Primary Bedroom
*****
Living room
*****
Kitchen
*****
Dining room
*****
Courtesy of HOMEPIN REALTY INC.
Book a Showing for this property
Please note that filling out this form you'll be registered and your phone number without the +1 part will be used as a password.
