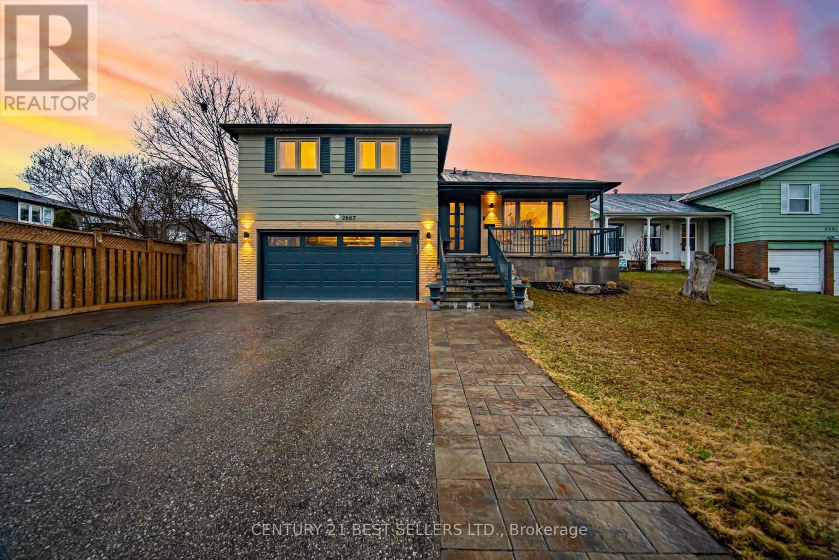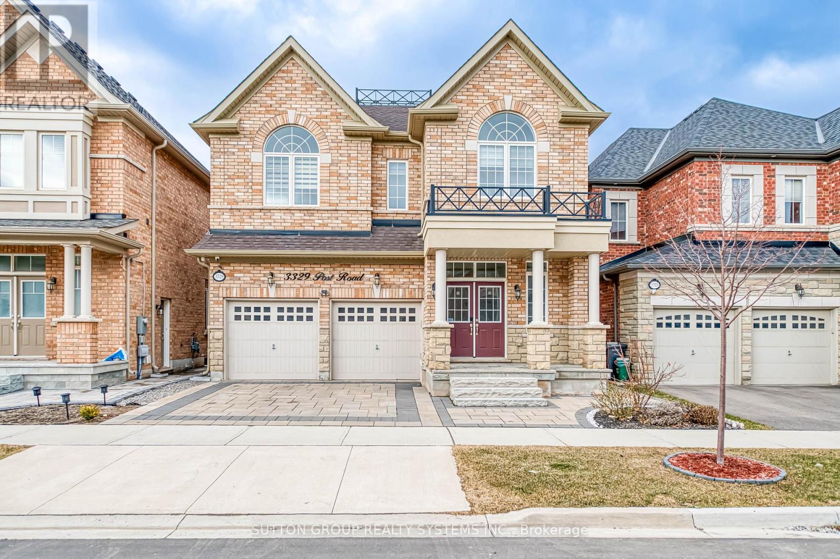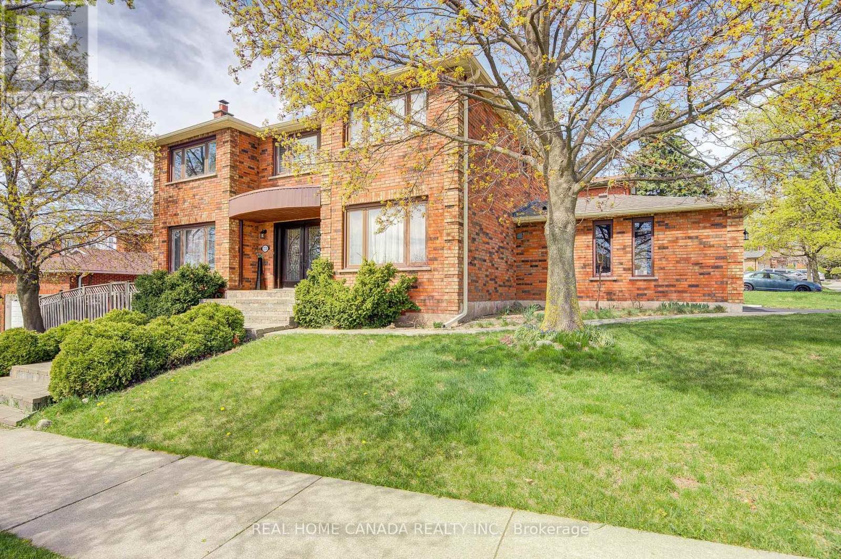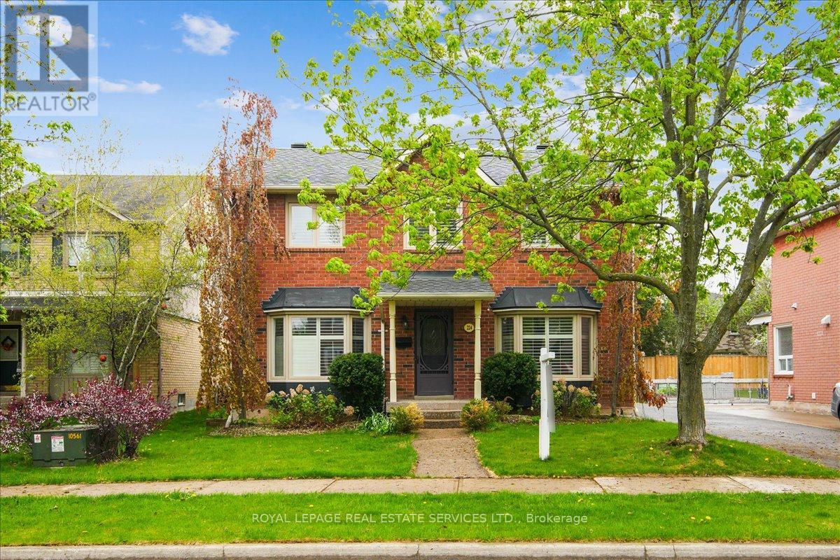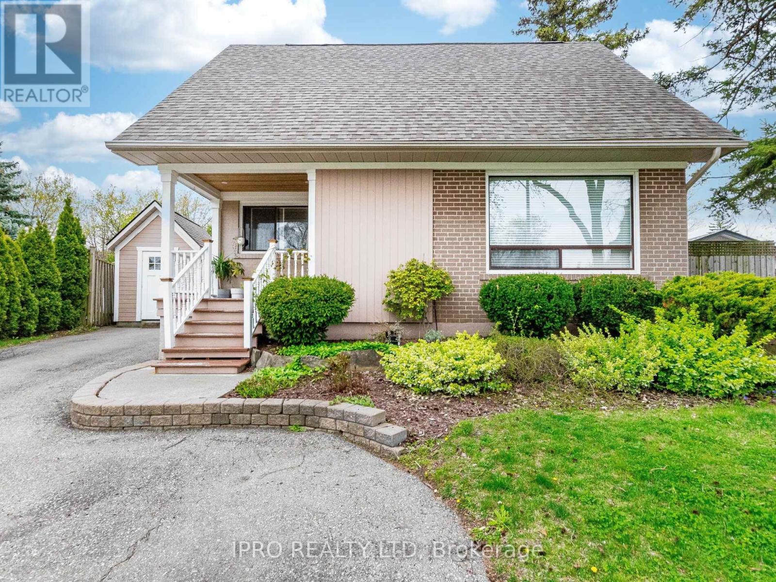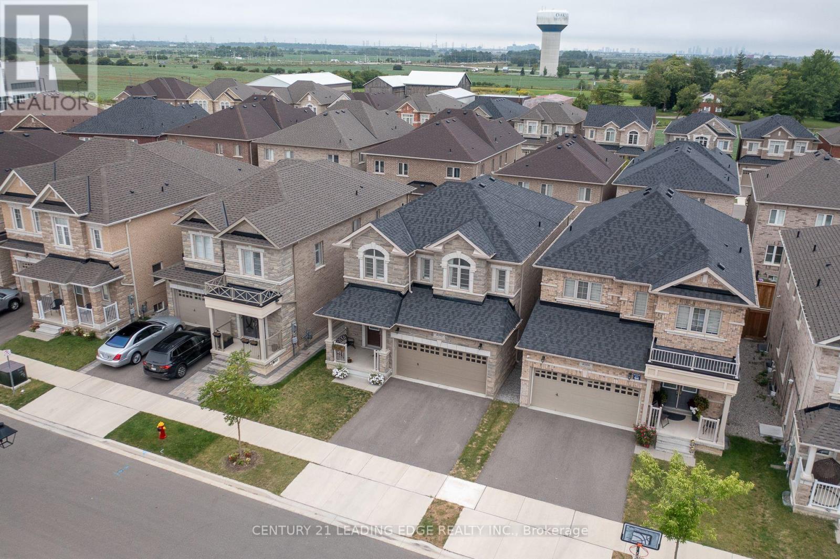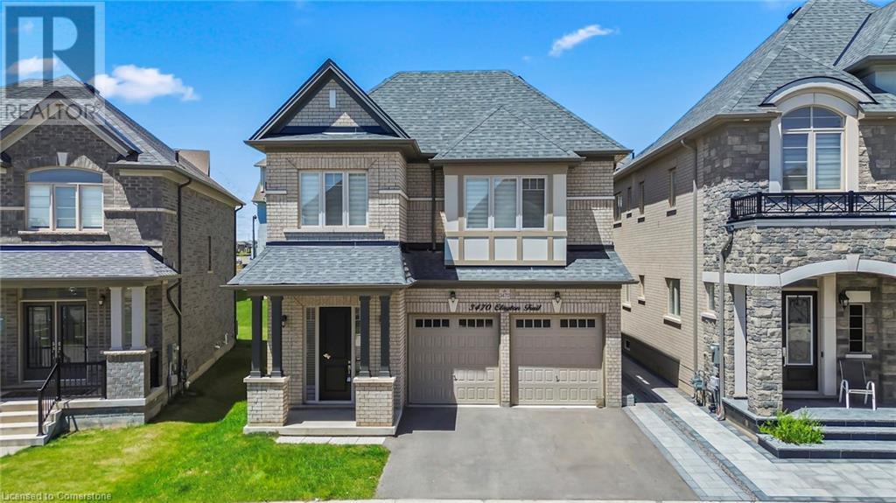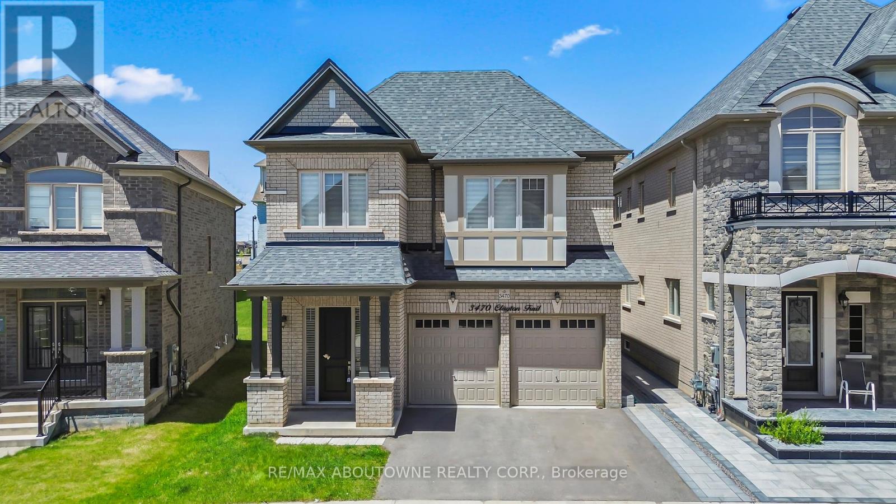Free account required
Unlock the full potential of your property search with a free account! Here's what you'll gain immediate access to:
- Exclusive Access to Every Listing
- Personalized Search Experience
- Favorite Properties at Your Fingertips
- Stay Ahead with Email Alerts
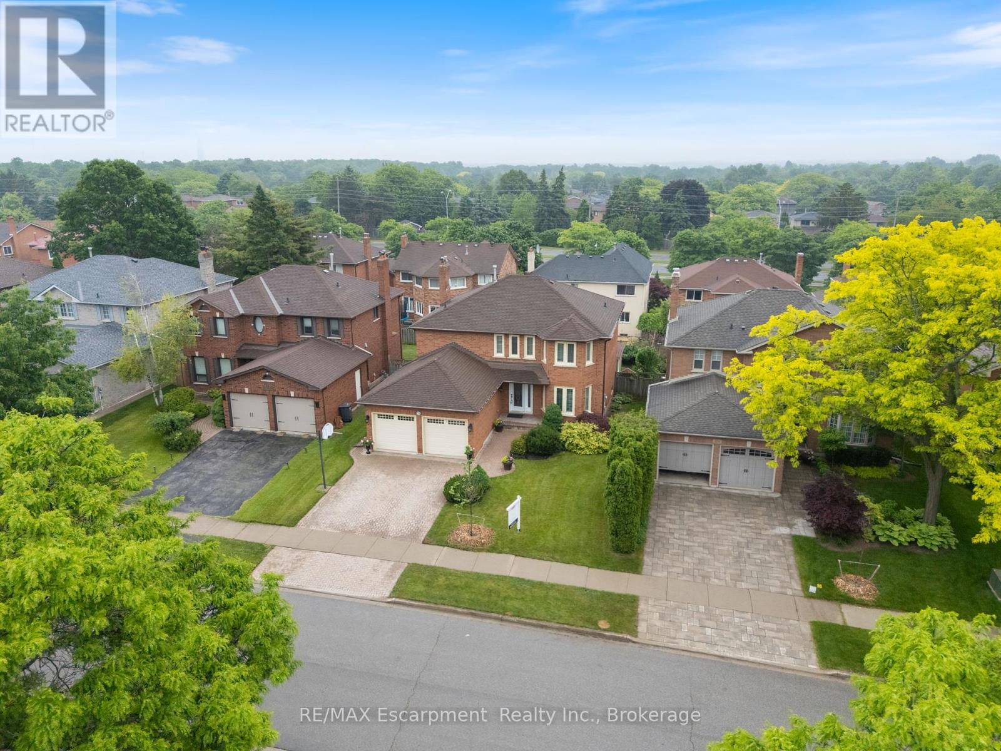
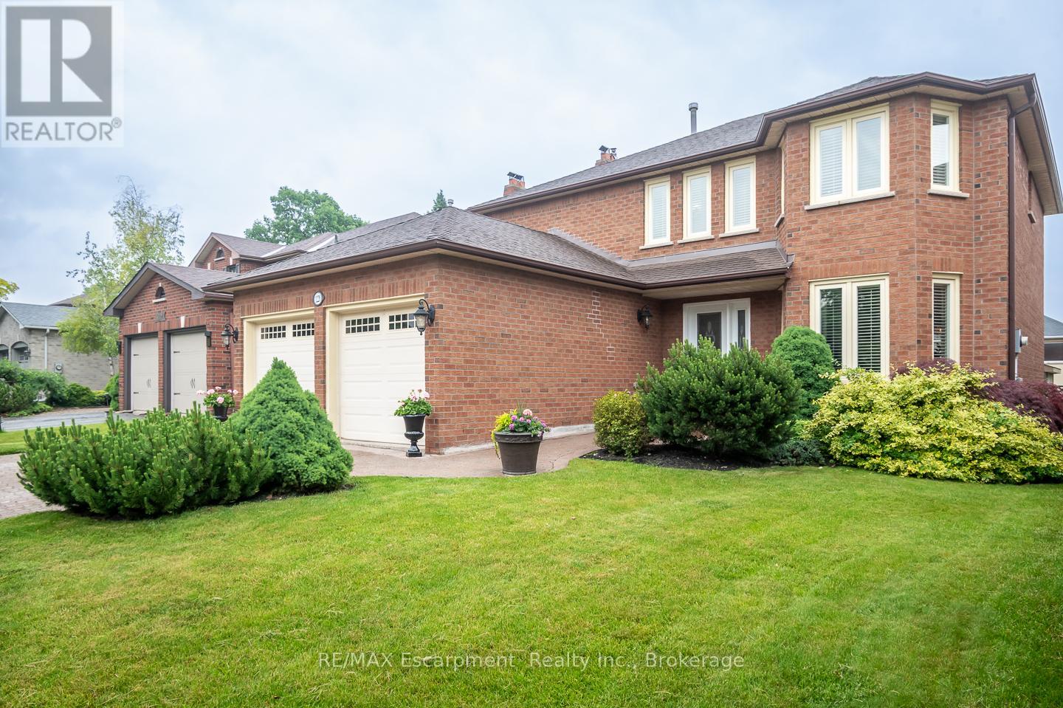
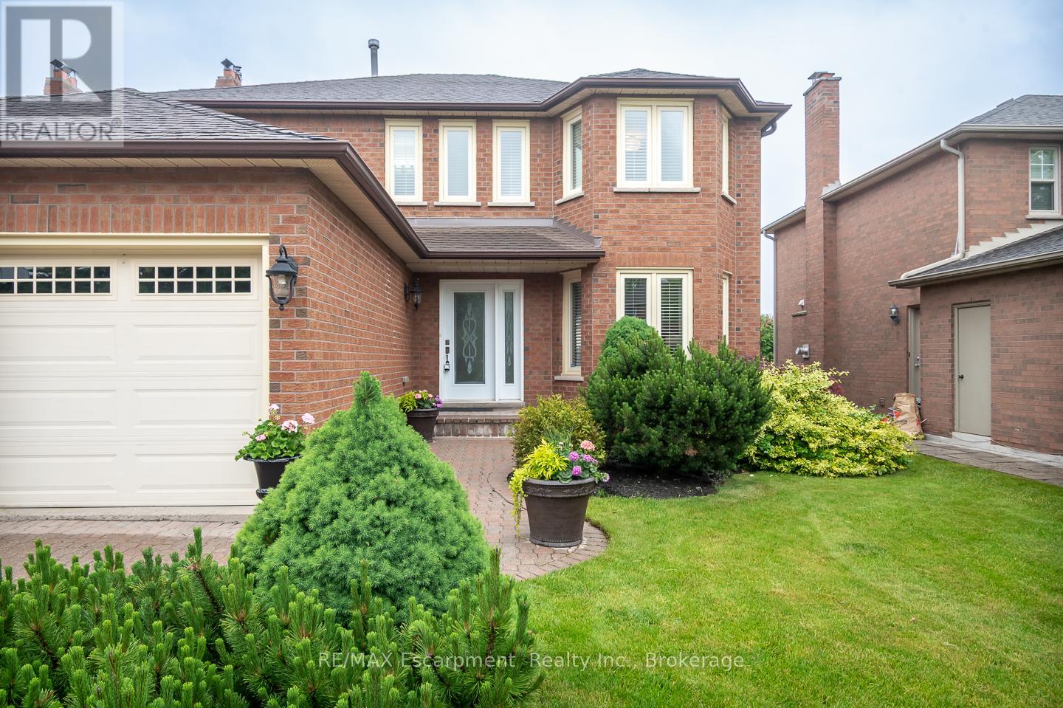
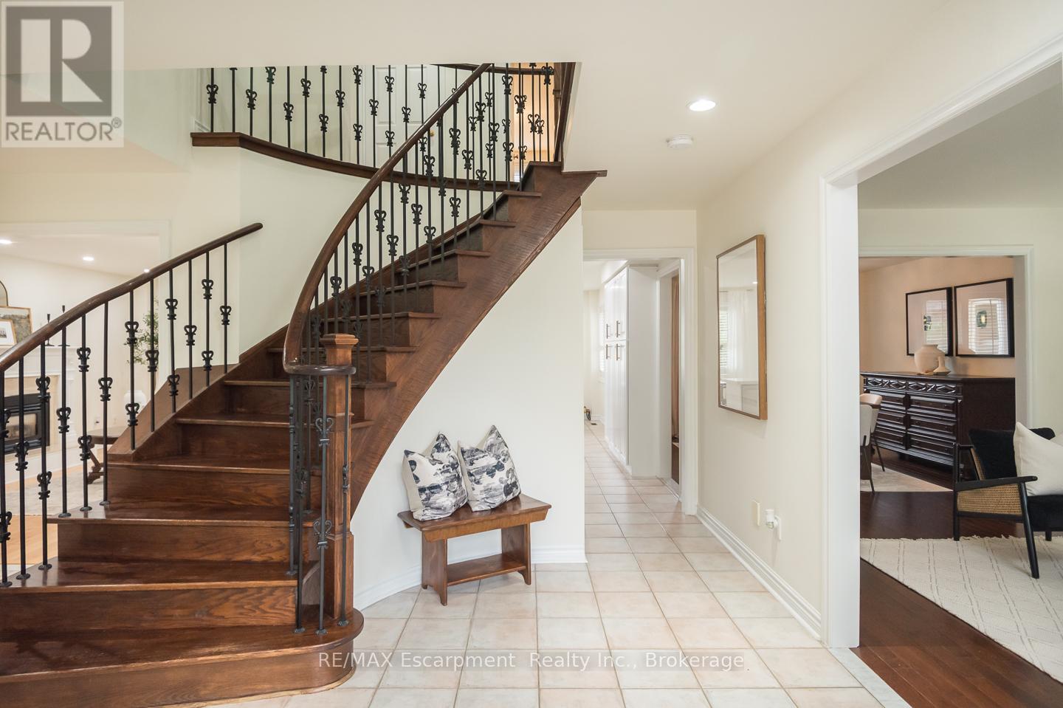
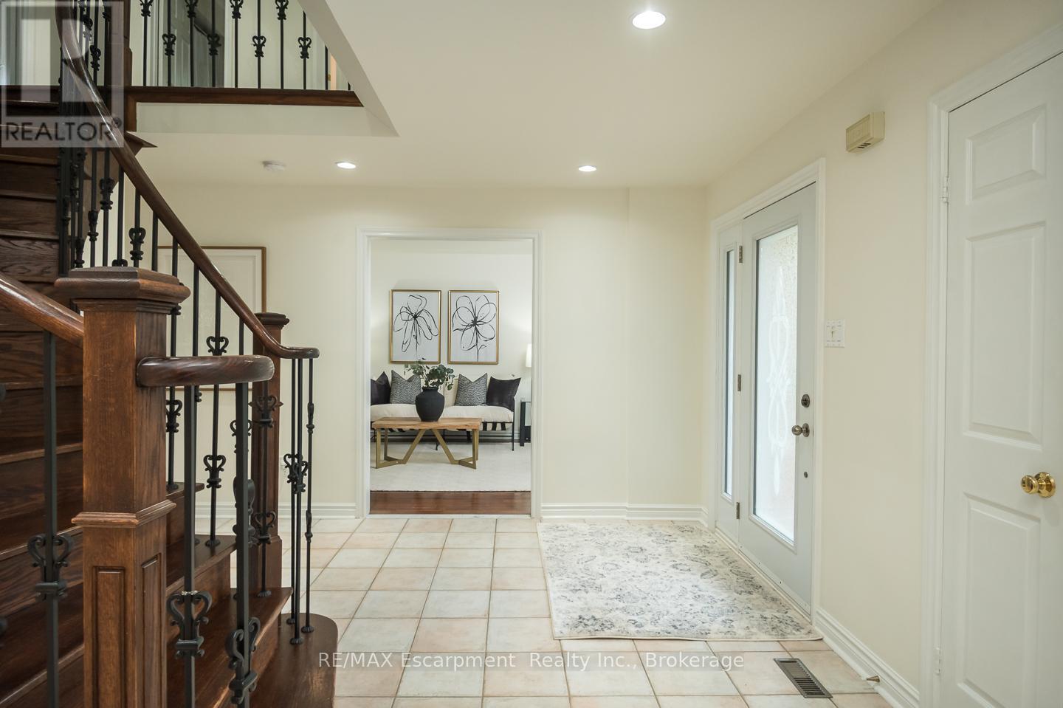
$1,599,900
1220 GRANDVIEW DRIVE
Oakville, Ontario, Ontario, L6H4Z1
MLS® Number: W12299923
Property description
Beautiful and spacious, this 4+1 bedroom, 4-bathroom family home with a fully finished lower level boasts timeless finishes in one of Oakvilles most established and sought-after neighbourhoods. A generous front entry welcomes you to a classic center staircase, flanked by formal living and dining roomsperfect for hosting. The eat-in kitchen showcases quartz countertops, stainless steel appliances, a built-in pantry, and a cozy breakfast nook with walk-out access to a multi-level deck and private backyard retreat. A separate family room with gas fireplace offers a warm, relaxed setting to unwind, while California shutters, pot lights, and hardwood flooring provide a polished, cohesive feel throughout. Upstairs, youll find four well-appointed bedrooms, including a bright and spacious primary suite featuring a walk-in closet and a 4-piece ensuite. The finished lower level adds exceptional versatility with a large wraparound family space, a second gas fireplace, an additional bedroom or home office, a 4-piece bath, and cold storage. With main floor laundry, inside access to the garage, and a convenient side entry, this home is designed for everyday ease. A double car garage and wide private driveway round out this rare opportunity to own a truly welcoming home in a mature, family-friendly Oakville community.
Building information
Type
*****
Age
*****
Amenities
*****
Appliances
*****
Basement Development
*****
Basement Type
*****
Construction Style Attachment
*****
Cooling Type
*****
Exterior Finish
*****
Fireplace Present
*****
FireplaceTotal
*****
Foundation Type
*****
Half Bath Total
*****
Heating Fuel
*****
Heating Type
*****
Size Interior
*****
Stories Total
*****
Utility Water
*****
Land information
Amenities
*****
Sewer
*****
Size Depth
*****
Size Frontage
*****
Size Irregular
*****
Size Total
*****
Rooms
Main level
Laundry room
*****
Bathroom
*****
Family room
*****
Eating area
*****
Kitchen
*****
Dining room
*****
Living room
*****
Foyer
*****
Basement
Bathroom
*****
Utility room
*****
Bedroom
*****
Recreational, Games room
*****
Recreational, Games room
*****
Second level
Bathroom
*****
Primary Bedroom
*****
Bathroom
*****
Bedroom
*****
Bedroom
*****
Bedroom
*****
Main level
Laundry room
*****
Bathroom
*****
Family room
*****
Eating area
*****
Kitchen
*****
Dining room
*****
Living room
*****
Foyer
*****
Basement
Bathroom
*****
Utility room
*****
Bedroom
*****
Recreational, Games room
*****
Recreational, Games room
*****
Second level
Bathroom
*****
Primary Bedroom
*****
Bathroom
*****
Bedroom
*****
Bedroom
*****
Bedroom
*****
Main level
Laundry room
*****
Bathroom
*****
Family room
*****
Eating area
*****
Kitchen
*****
Dining room
*****
Living room
*****
Foyer
*****
Basement
Bathroom
*****
Utility room
*****
Bedroom
*****
Recreational, Games room
*****
Courtesy of RE/MAX Escarpment Realty Inc., Brokerage
Book a Showing for this property
Please note that filling out this form you'll be registered and your phone number without the +1 part will be used as a password.
