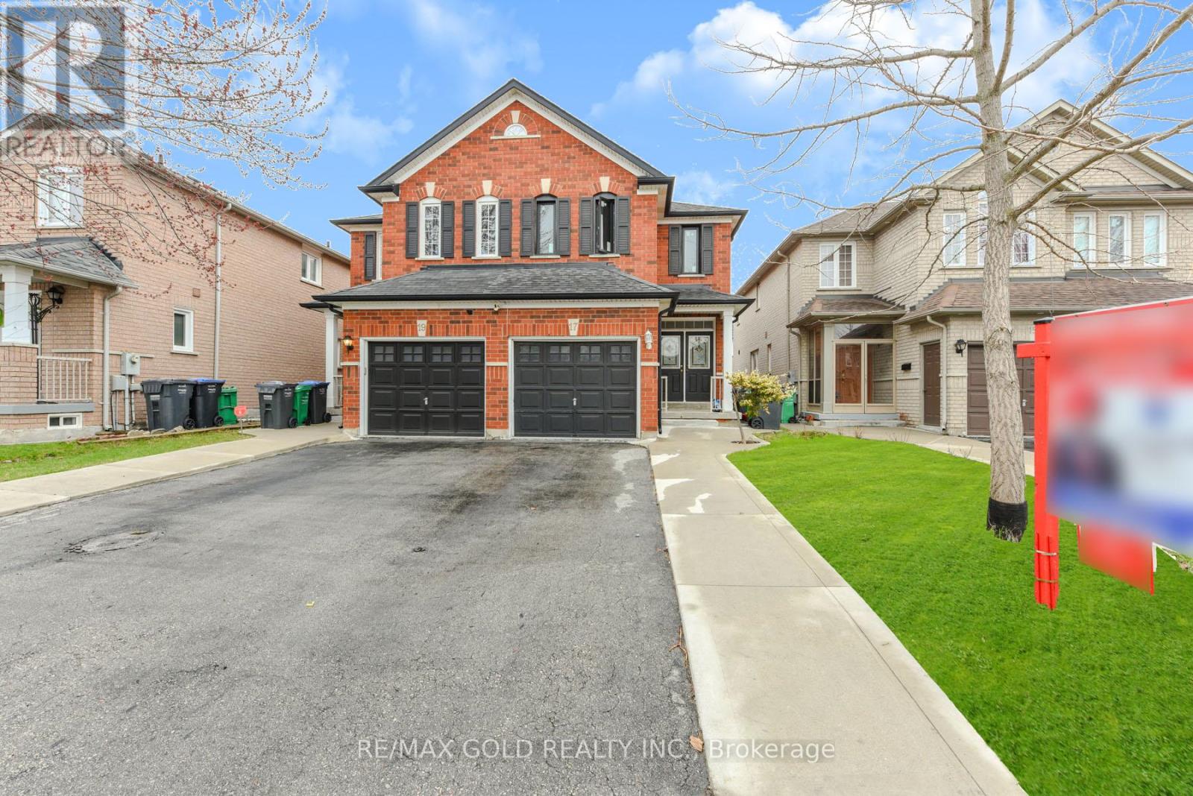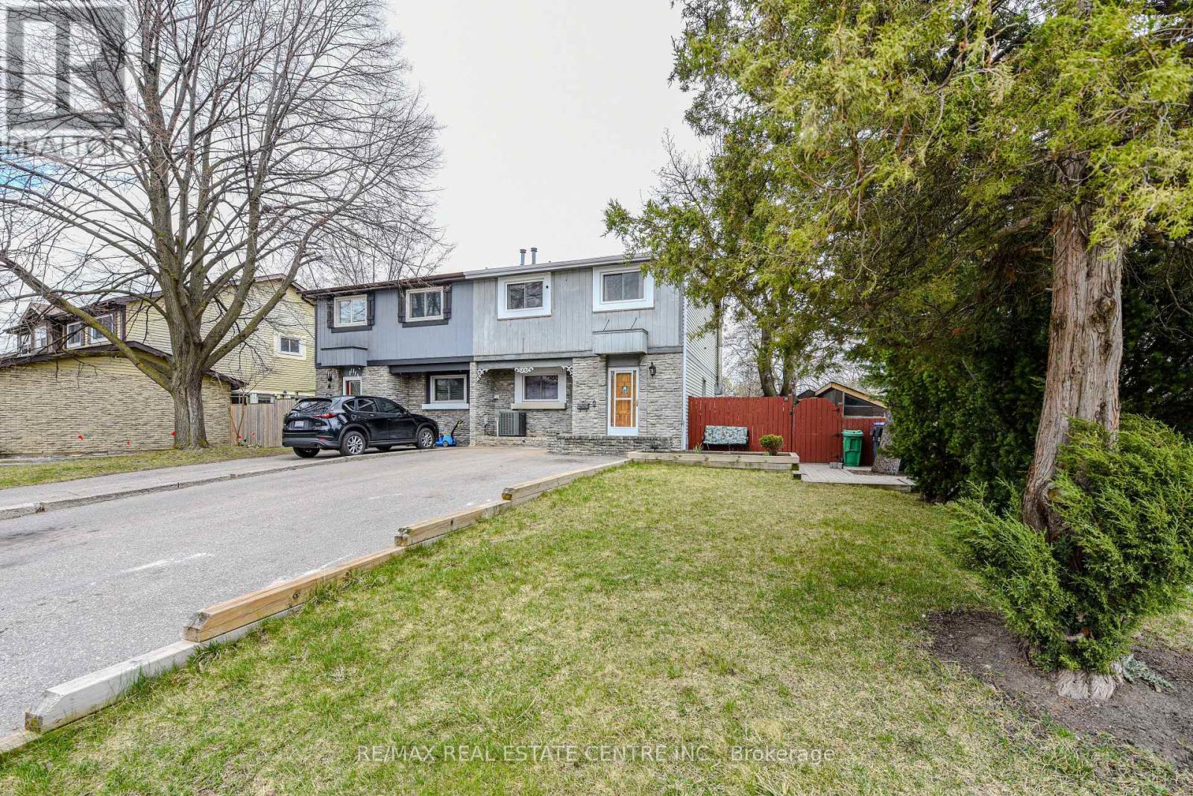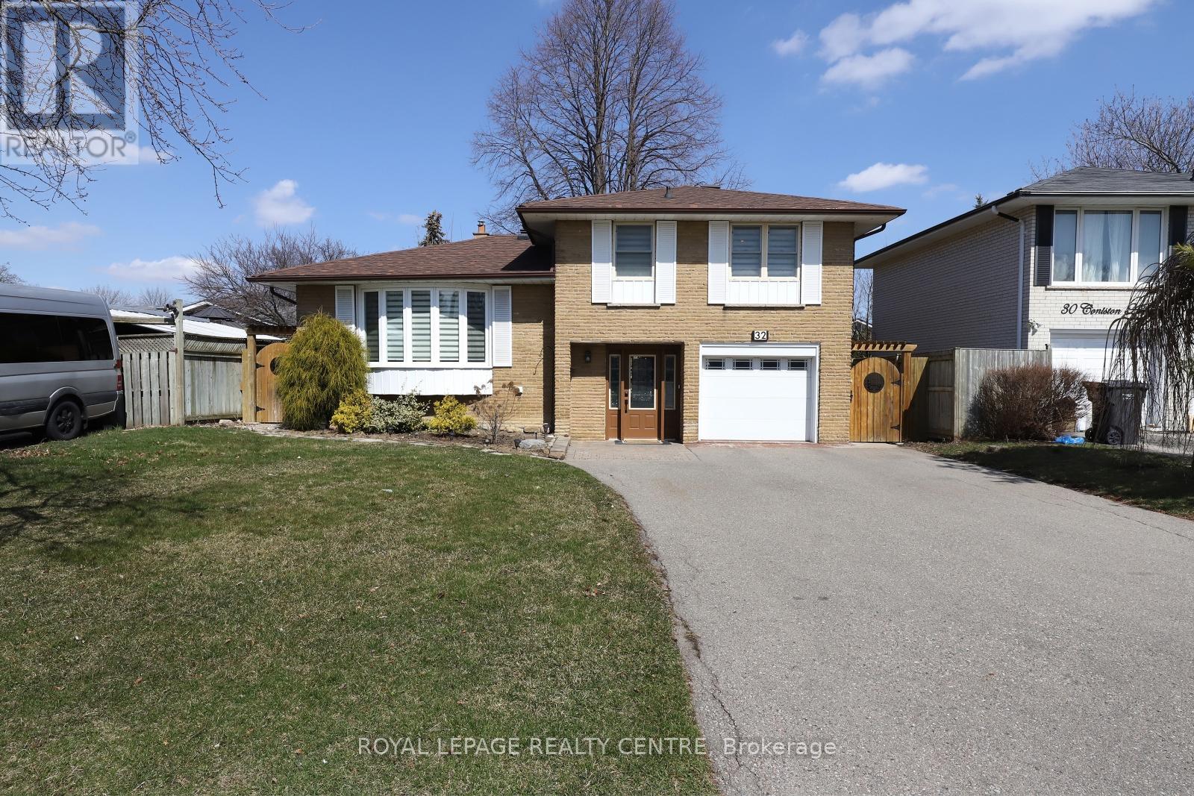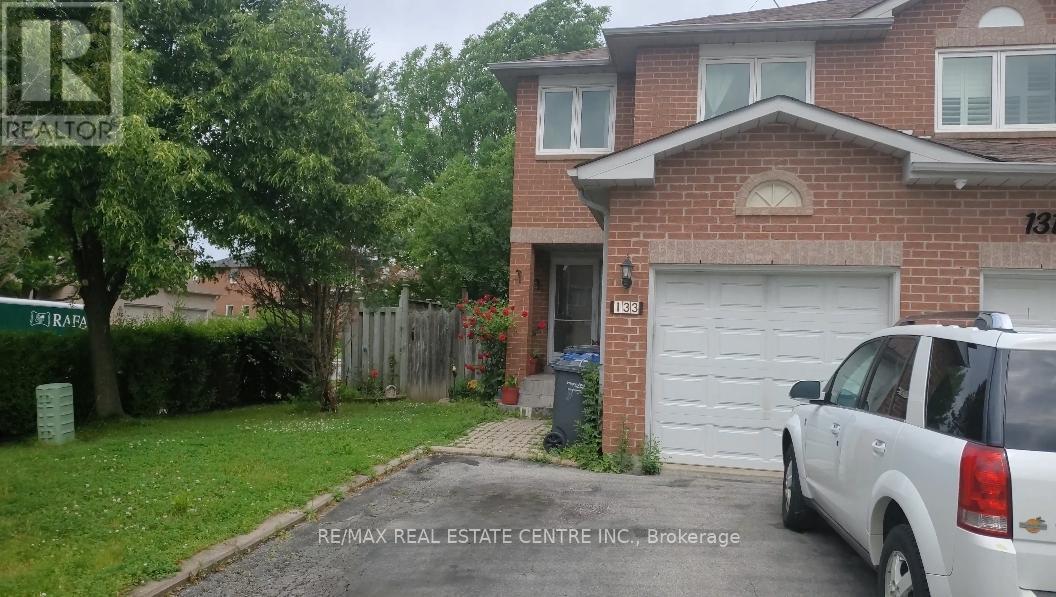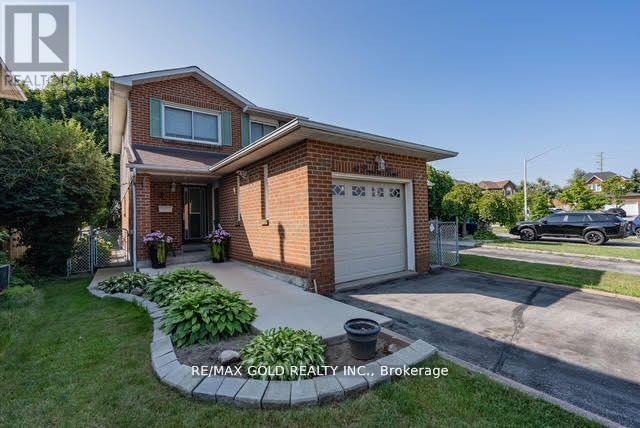Free account required
Unlock the full potential of your property search with a free account! Here's what you'll gain immediate access to:
- Exclusive Access to Every Listing
- Personalized Search Experience
- Favorite Properties at Your Fingertips
- Stay Ahead with Email Alerts





$830,000
10 HORSHAM STREET
Brampton, Ontario, Ontario, L6X3R5
MLS® Number: W12300218
Property description
This well maintained, move-in ready home offers thoughtful updates. Over $100,000 in renovations! A upgraded kitchen features granite countertops, a central island, and modern cabinetry. Custom zebra blinds, new flooring, and fresh paint create a clean, contemporary feel. The family room includes a cozy wood-burning fireplace. The guest bathroom has been updated, and the foyer features a brand-new front door and closet doors. Upgraded stairs lead to three carpet-free bedrooms, including a primary suite with its own ensuite and smart storage solutions. Attention to detail continues with newer windows, a water filtration unit, a furnace with humidifier, redone driveway, replaced garage door and front lawn lighting - making this home as practical as it is inviting. Located in Brampton West - a community celebrated for its green spaces, family-friendly vibe, and quick access to parks, ravines, and the Credit River - minutes from major highways, bus stops, schools, grocery stores, and more. This is a smart choice for families or professionals looking for a turnkey home in a mature neighbourhood with great access to nature.
Building information
Type
*****
Amenities
*****
Appliances
*****
Basement Development
*****
Basement Type
*****
Construction Style Attachment
*****
Cooling Type
*****
Exterior Finish
*****
Fireplace Present
*****
FireplaceTotal
*****
Flooring Type
*****
Foundation Type
*****
Half Bath Total
*****
Heating Fuel
*****
Heating Type
*****
Size Interior
*****
Stories Total
*****
Utility Water
*****
Land information
Amenities
*****
Fence Type
*****
Sewer
*****
Size Depth
*****
Size Frontage
*****
Size Irregular
*****
Size Total
*****
Rooms
Ground level
Eating area
*****
Family room
*****
Kitchen
*****
Living room
*****
Second level
Bedroom 3
*****
Bedroom 2
*****
Primary Bedroom
*****
Courtesy of RE/MAX WEST REALTY INC.
Book a Showing for this property
Please note that filling out this form you'll be registered and your phone number without the +1 part will be used as a password.

