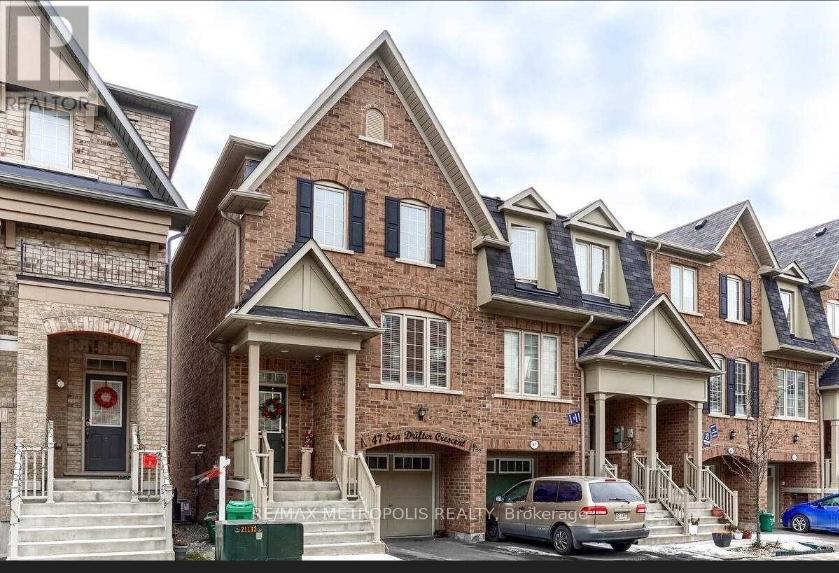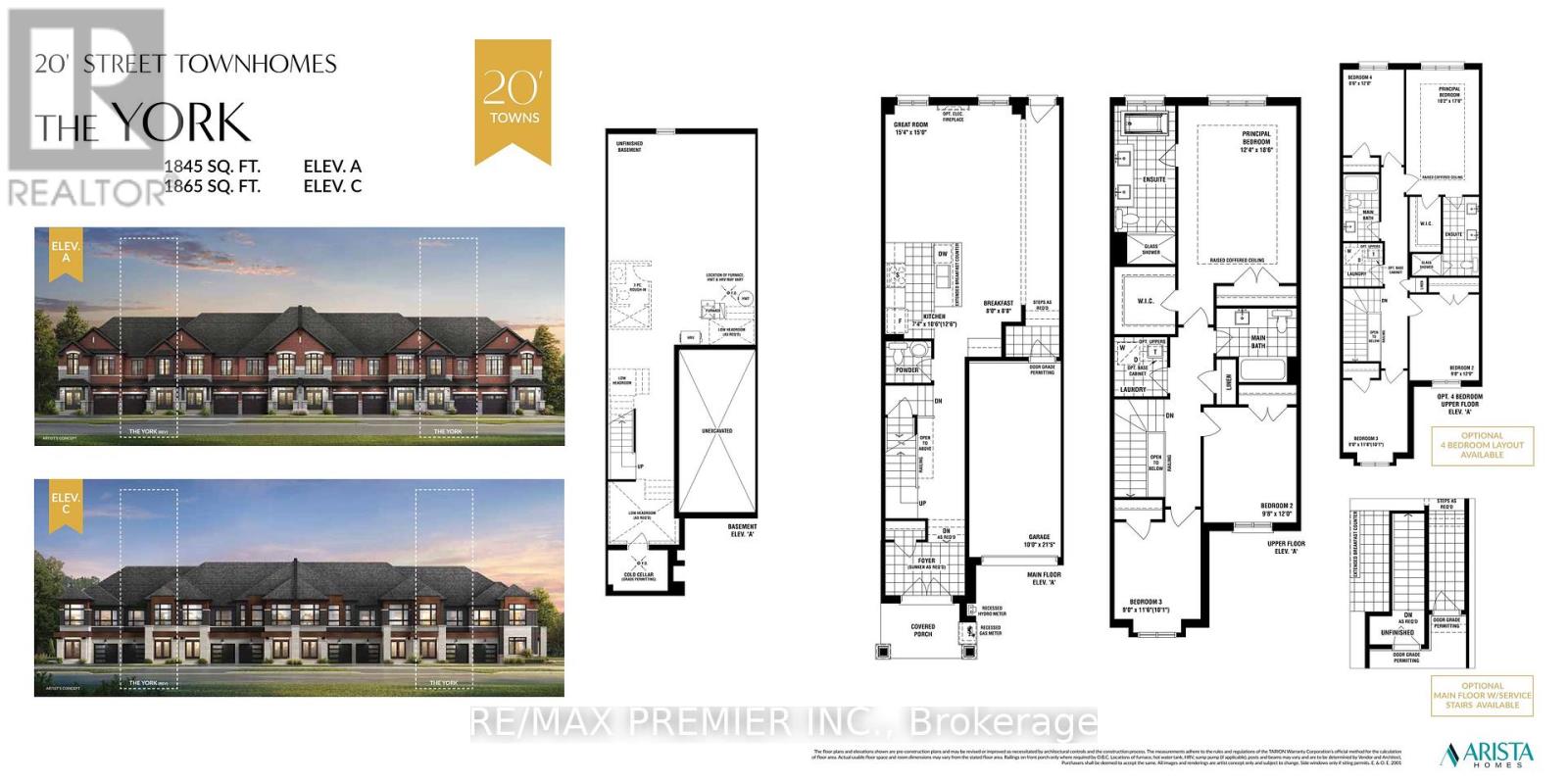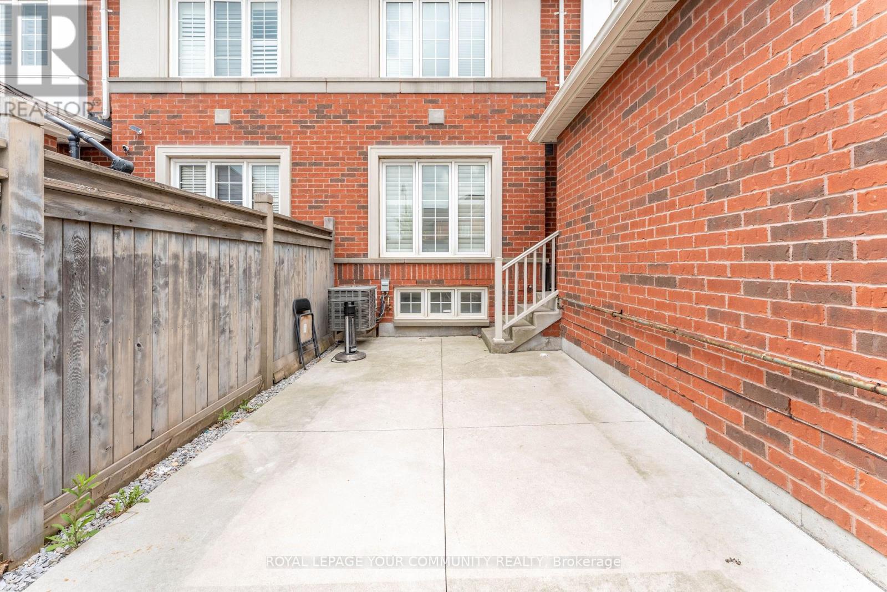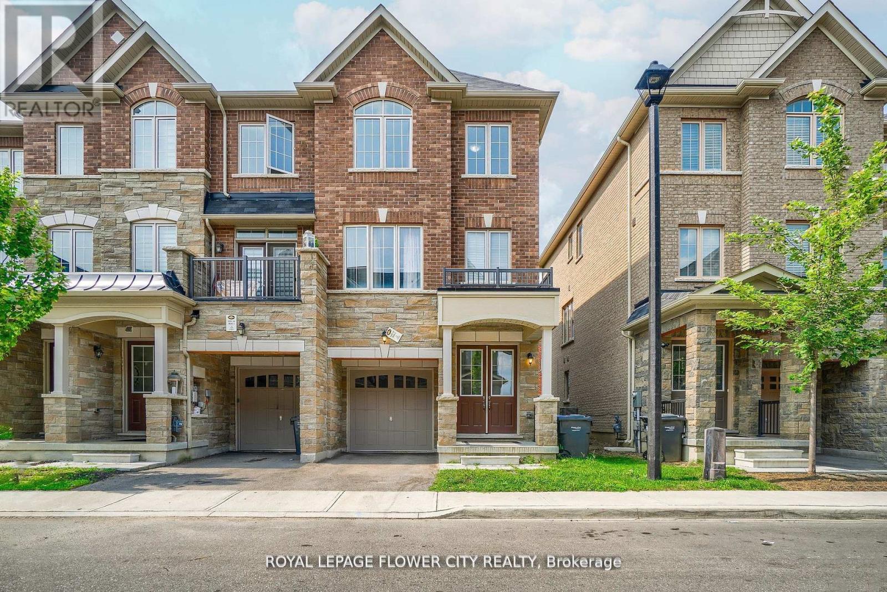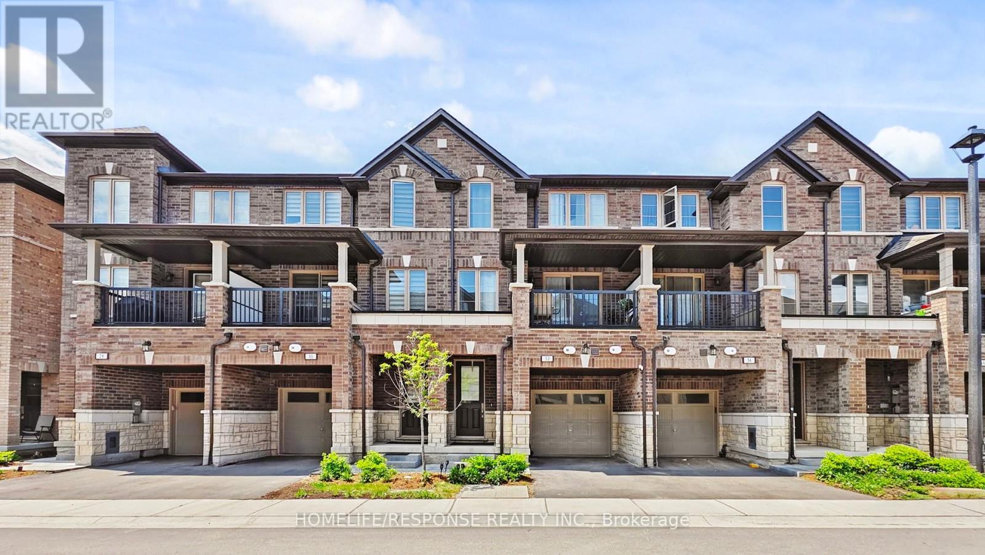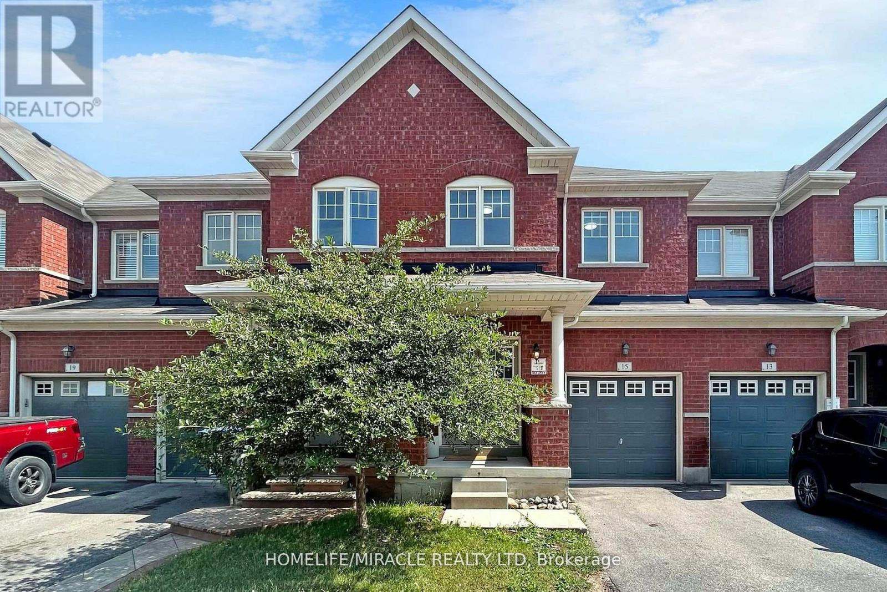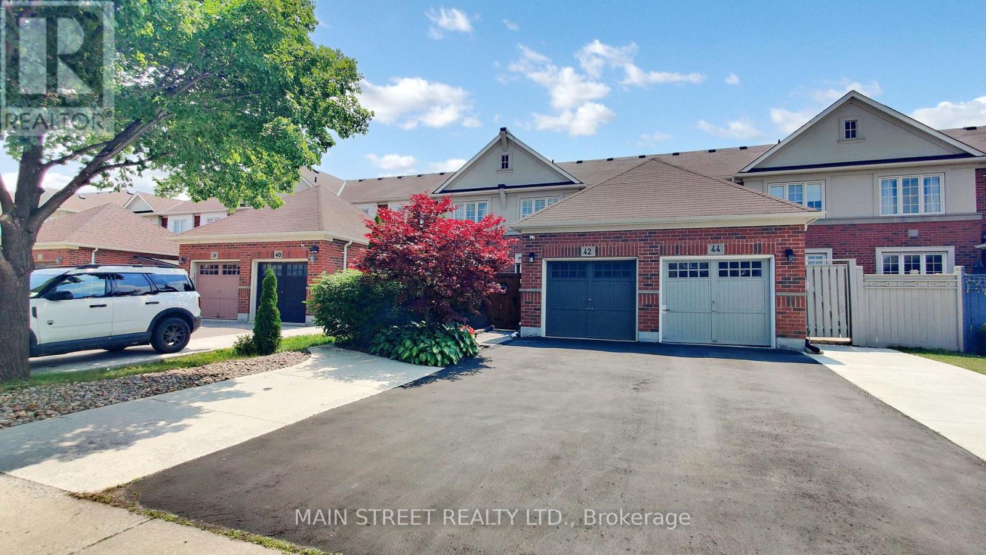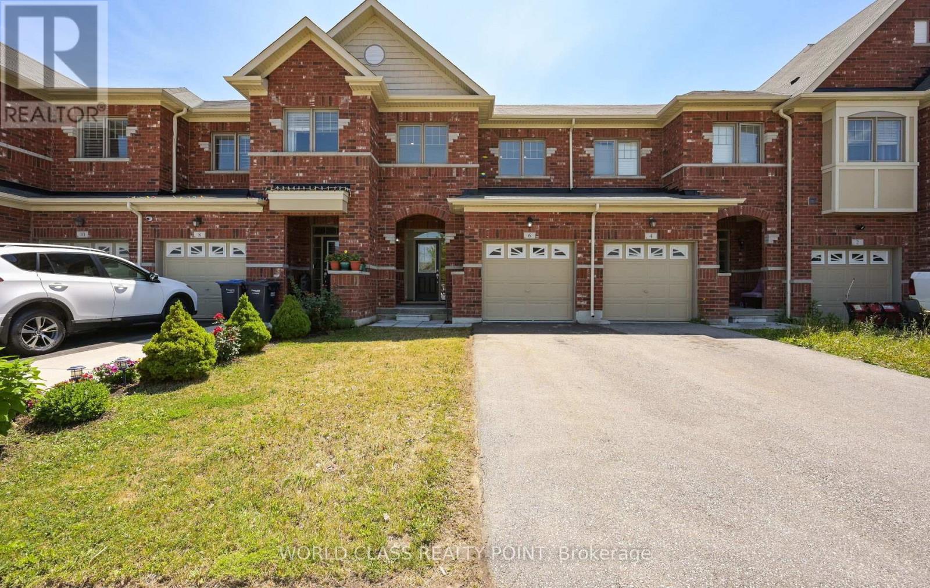Free account required
Unlock the full potential of your property search with a free account! Here's what you'll gain immediate access to:
- Exclusive Access to Every Listing
- Personalized Search Experience
- Favorite Properties at Your Fingertips
- Stay Ahead with Email Alerts
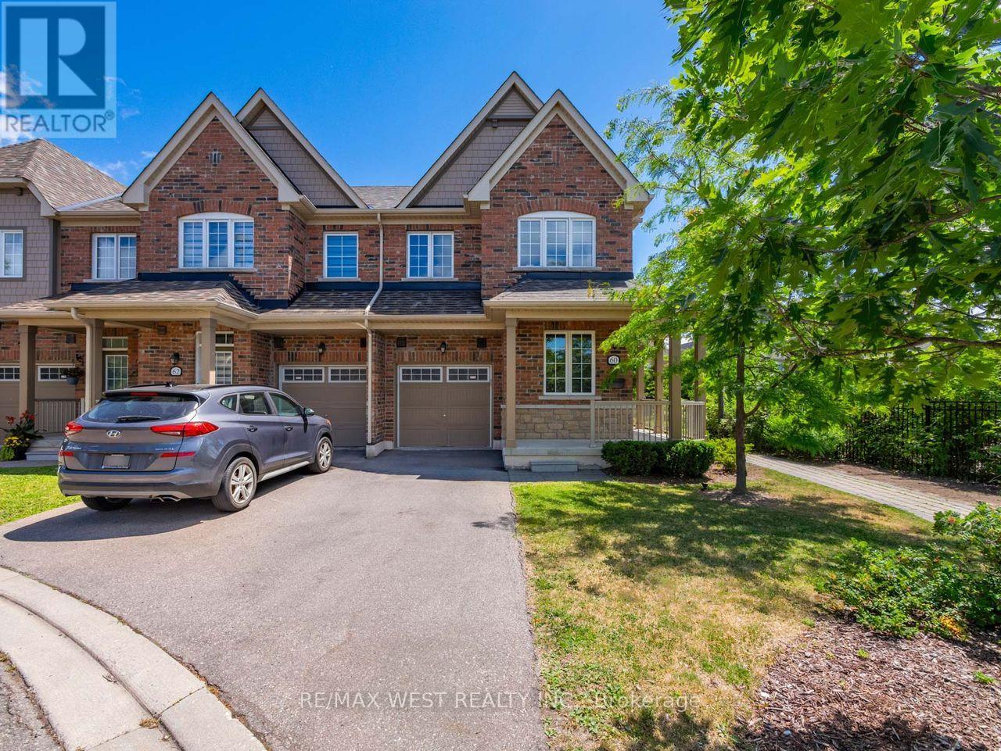
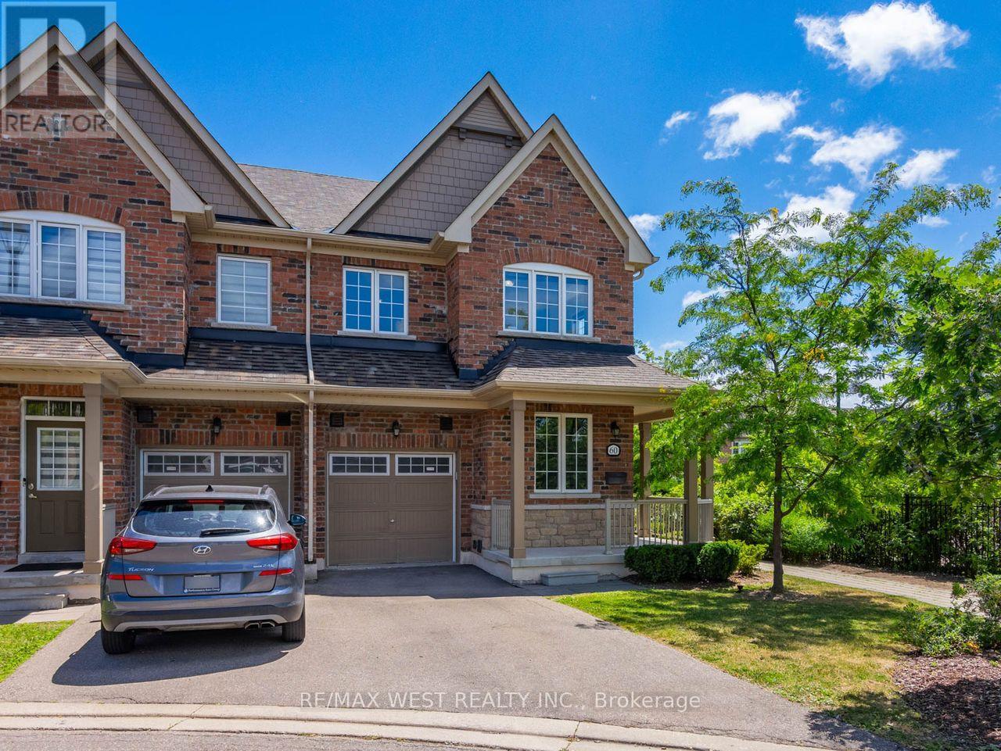
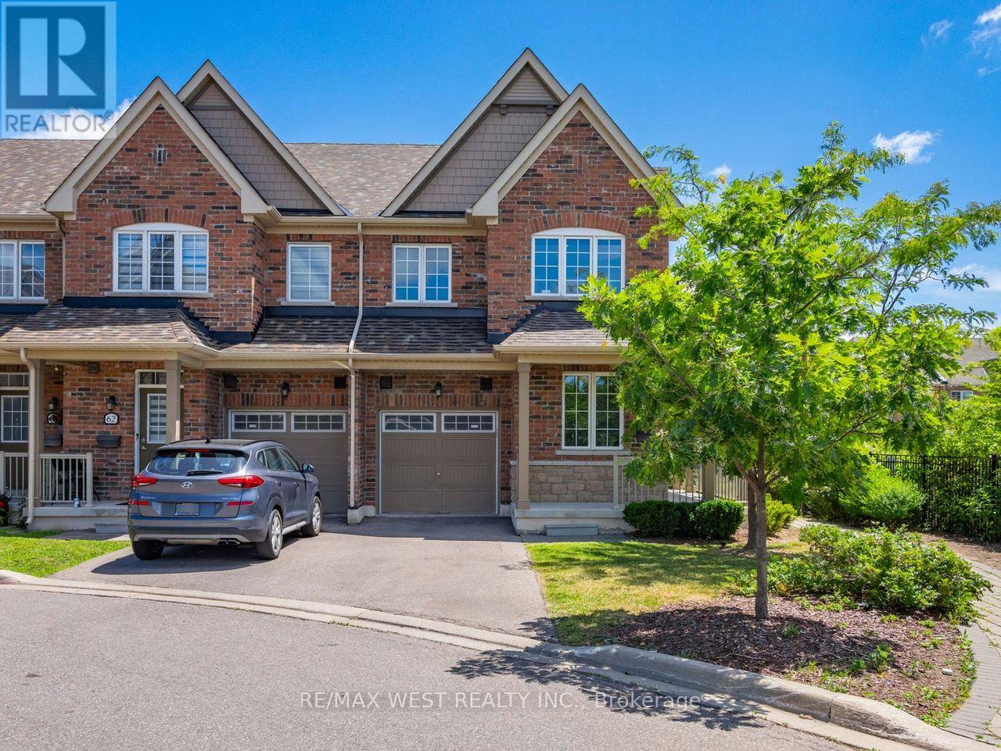
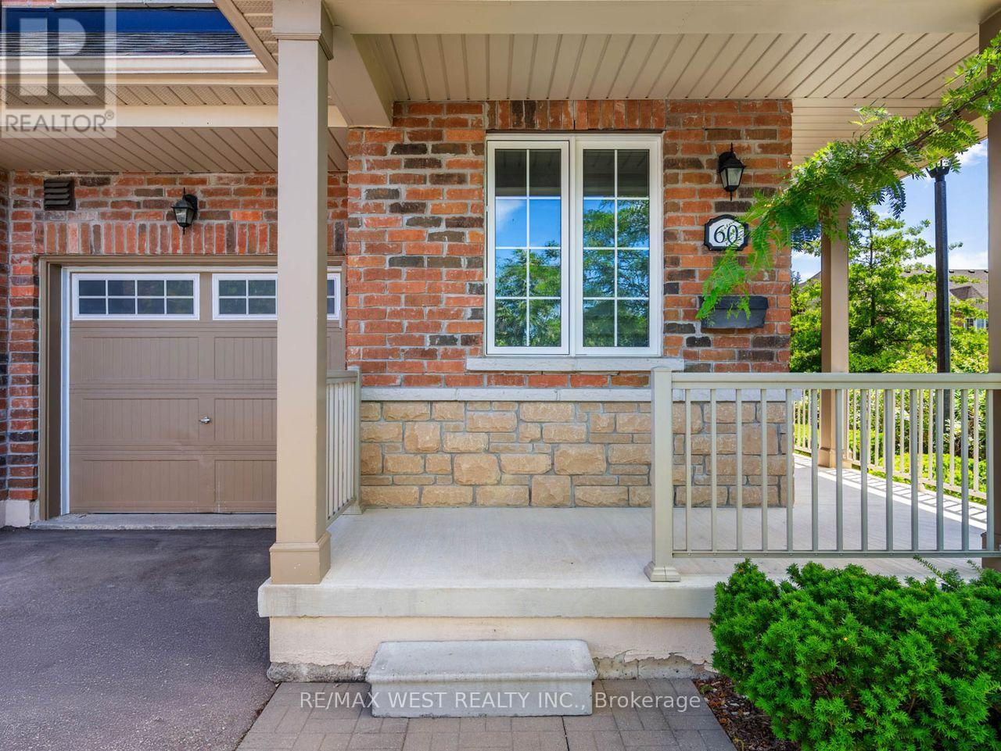
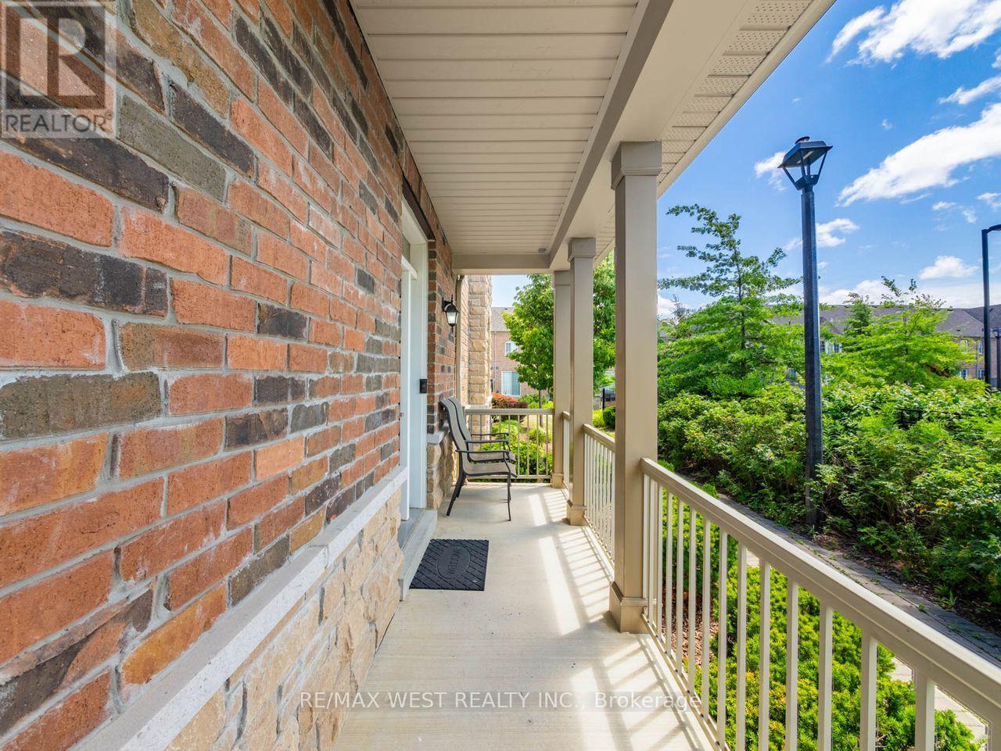
$929,900
60 UTOPIA WAY
Brampton, Ontario, Ontario, L6P0X1
MLS® Number: W12302381
Property description
Stunning End Unit Townhome in Prime Brampton Location! This beautifully upgraded 3+1 bedroom home features 9-ft ceilings on the main floor and a renovated kitchen with stainless steel appliances, quartz countertops, breakfast bar, pot lights throughout, and a walk-out to the backyard. The main floor powder room is updated, and the home showcases brand new staircases with elegant wrought iron pickets. Enjoy hardwood flooring on the main and upper levels, paired with large modern tiles in the kitchen and foyer. The open-concept layout is bright and airy, with large windows and custom window coverings. Upstairs offers 3 spacious bedrooms, while the finished basement includes a 4th bedroom or versatile living space with a full ensuite bathideal for guests or extended family. The backyard features a deck, patio, and access to a community playground. A move-in ready gem in a family-friendly neighborhood! Ideally situated in a desirable community, with easy access to schools, parks, shopping, transit, and major highwaysthis move-in-ready home truly checks all the boxes.
Building information
Type
*****
Amenities
*****
Appliances
*****
Basement Development
*****
Basement Type
*****
Cooling Type
*****
Exterior Finish
*****
Fire Protection
*****
Flooring Type
*****
Half Bath Total
*****
Heating Fuel
*****
Heating Type
*****
Size Interior
*****
Stories Total
*****
Land information
Rooms
Main level
Foyer
*****
Dining room
*****
Living room
*****
Kitchen
*****
Basement
Bedroom 4
*****
Second level
Bedroom 3
*****
Bedroom 2
*****
Primary Bedroom
*****
Courtesy of RE/MAX WEST REALTY INC.
Book a Showing for this property
Please note that filling out this form you'll be registered and your phone number without the +1 part will be used as a password.
