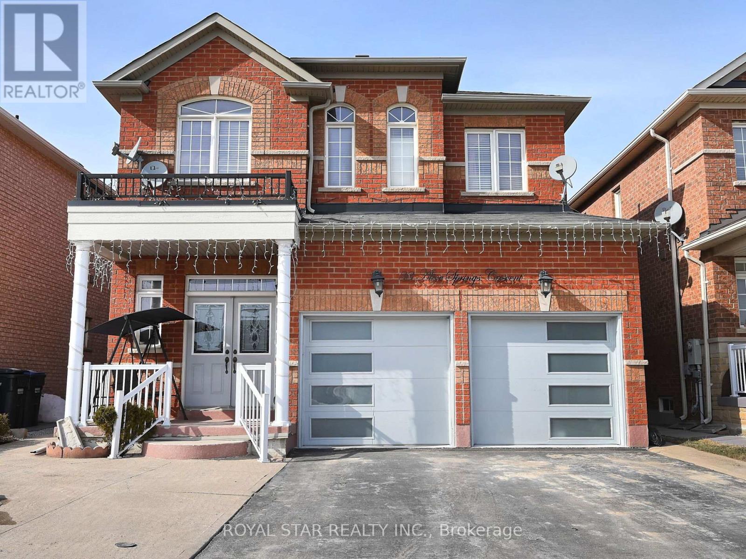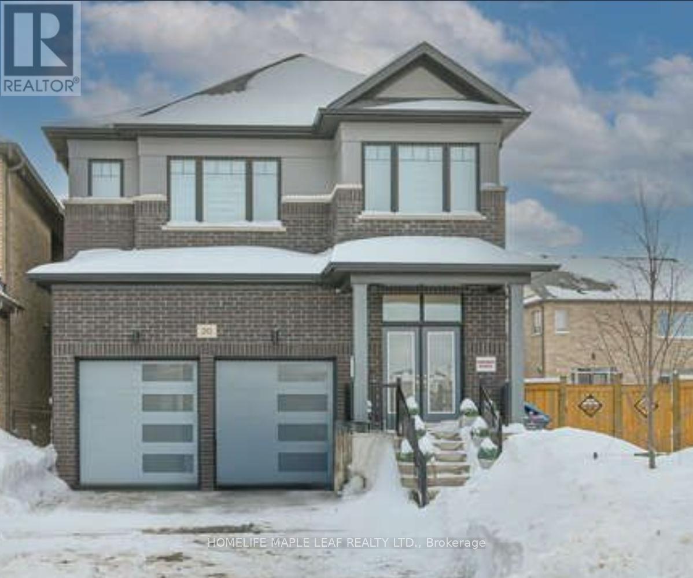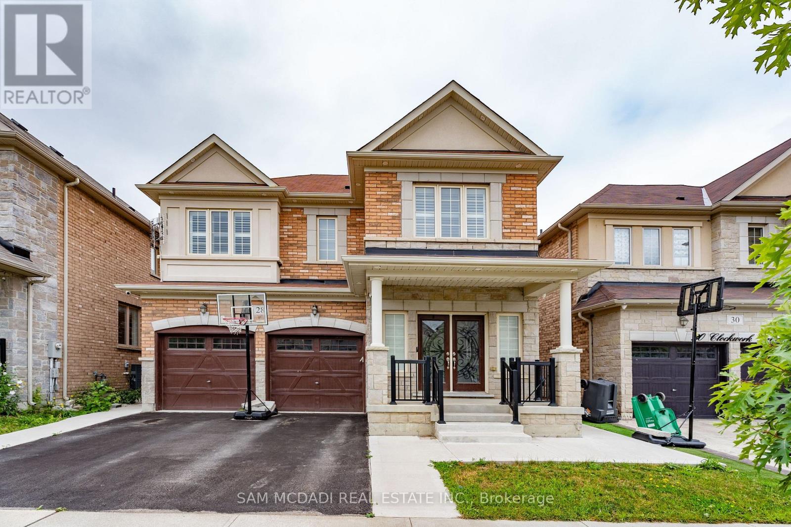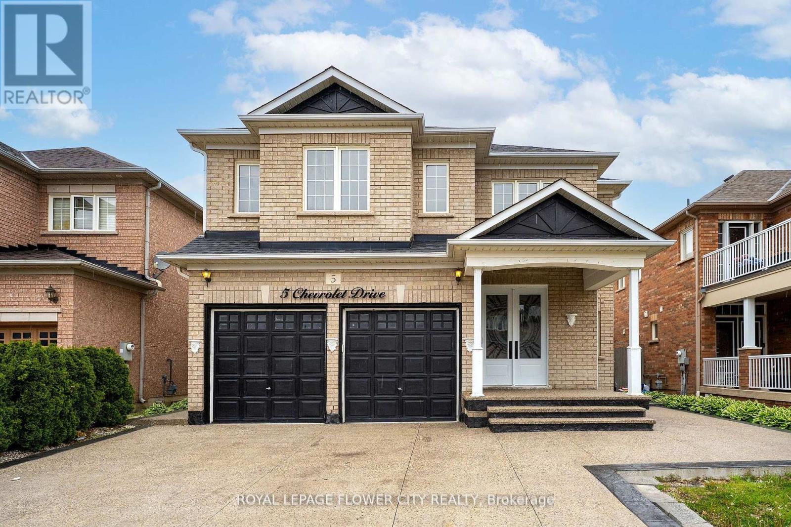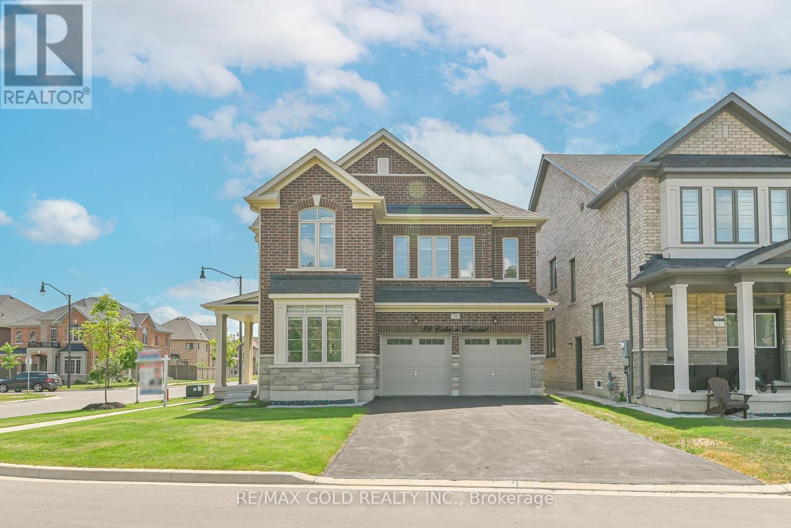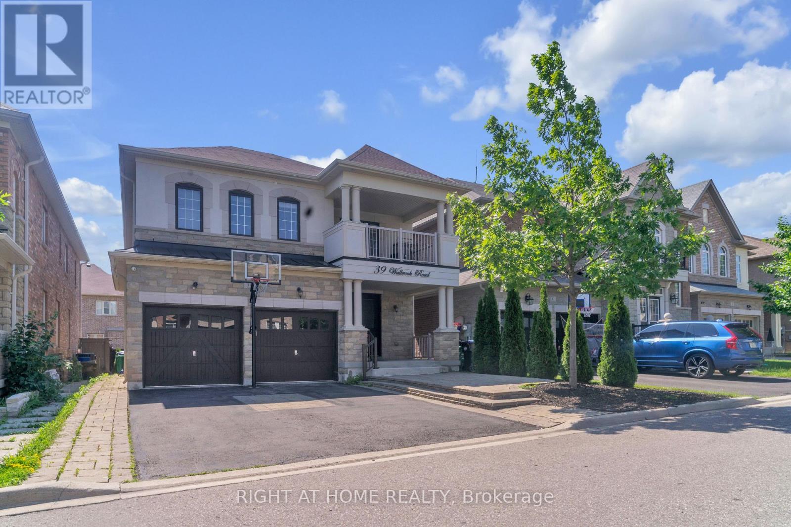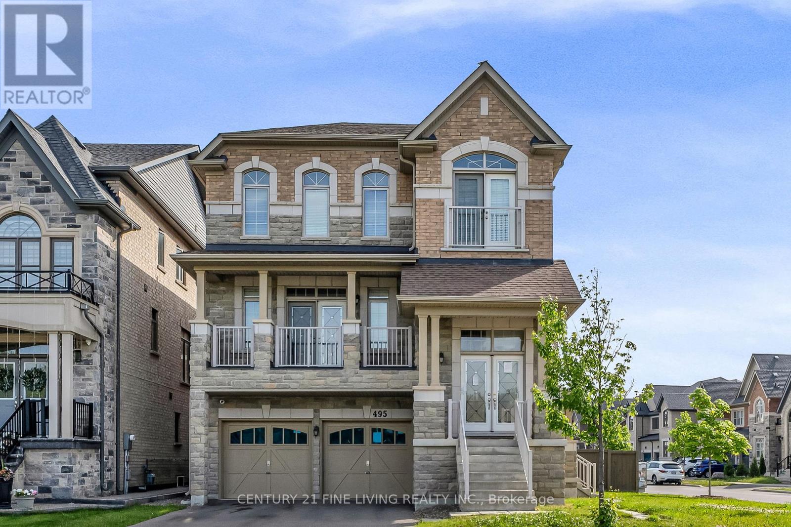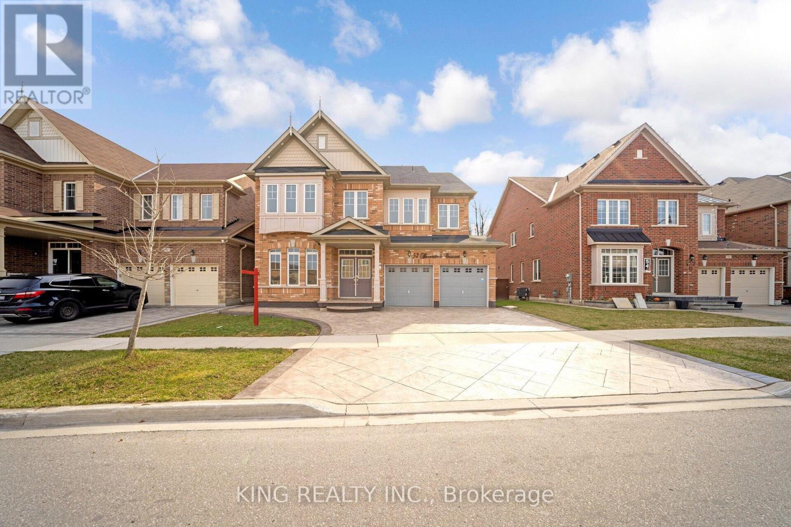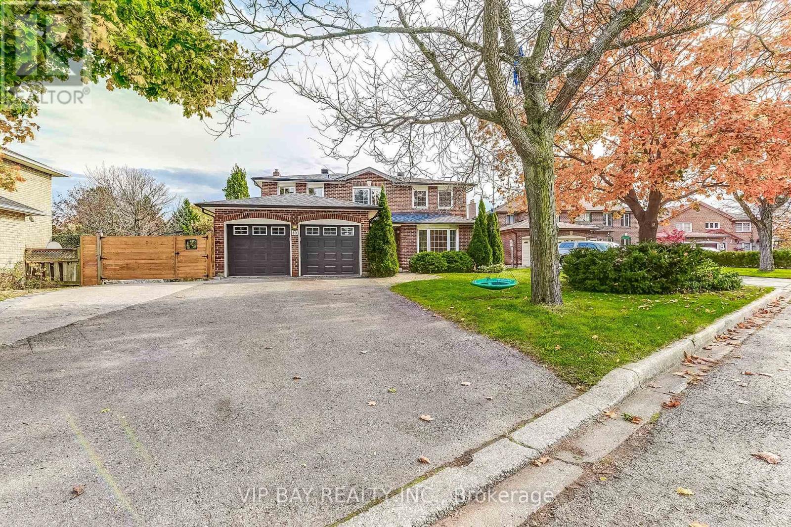Free account required
Unlock the full potential of your property search with a free account! Here's what you'll gain immediate access to:
- Exclusive Access to Every Listing
- Personalized Search Experience
- Favorite Properties at Your Fingertips
- Stay Ahead with Email Alerts





$1,699,999
168 THORNBUSH BOULEVARD
Brampton, Ontario, Ontario, L7A4R5
MLS® Number: W12303696
Property description
A Dream Home in a Prime Location of Northwest, Brampton. Nestled in the vibrant and family-friendly community, 168 Thornbush Blvd is a stunning property that offers the perfect blend of modern living, comfort, and convenience of over 4000 Sq Ft (Above Grade). Situated in the highly desirable L7A postal code, this home is a true gem, combining timeless elegance with practical functionality. Whether you're a growing family, a professional, or someone looking for a peaceful retreat, this property has everything you need to create a lifetime of memories. Families will appreciate the proximity to top-rated schools, including both elementary and secondary institutions, making this property an excellent choice for those with children. Nearby parks, playgrounds, and recreational facilities provide ample opportunities for outdoor activities, while shopping centers, grocery stores, and restaurants cater to all your daily needs. As you approach 168 Thornbush Blvd, you immediately notice its charming curb appeal. The home features a classic and timeless design, with a combination of brick and stone that exudes warmth and sophistication. The front yard is beautifully landscaped, with lush greenery, mature trees, and a well-manicured lawn that adds to the property inviting aesthetic. A double-wide driveway provides ample parking space for multiple vehicles, while the attached tandem garage offers additional convenience and storage. The backyard is a true oasis, offering a private and spacious retreat for outdoor living. Whether you are hosting summer barbecues, gardening, or simply relaxing with a book, the backyard provides the perfect setting. A deck or patio area extends the living space outdoors, creating an ideal spot for entertaining guests or enjoying quiet evenings under the stars.
Building information
Type
*****
Appliances
*****
Basement Development
*****
Basement Features
*****
Basement Type
*****
Construction Style Attachment
*****
Cooling Type
*****
Exterior Finish
*****
Fireplace Present
*****
Foundation Type
*****
Half Bath Total
*****
Heating Fuel
*****
Heating Type
*****
Size Interior
*****
Stories Total
*****
Utility Water
*****
Land information
Sewer
*****
Size Depth
*****
Size Frontage
*****
Size Irregular
*****
Size Total
*****
Rooms
In between
Bedroom
*****
Living room
*****
Main level
Dining room
*****
Family room
*****
Living room
*****
Kitchen
*****
Office
*****
Basement
Kitchen
*****
Bedroom 2
*****
Bedroom
*****
Living room
*****
Second level
Bedroom 4
*****
Bedroom 3
*****
Bedroom 2
*****
Primary Bedroom
*****
In between
Bedroom
*****
Living room
*****
Main level
Dining room
*****
Family room
*****
Living room
*****
Kitchen
*****
Office
*****
Basement
Kitchen
*****
Bedroom 2
*****
Bedroom
*****
Living room
*****
Second level
Bedroom 4
*****
Bedroom 3
*****
Bedroom 2
*****
Primary Bedroom
*****
In between
Bedroom
*****
Living room
*****
Main level
Dining room
*****
Family room
*****
Living room
*****
Kitchen
*****
Office
*****
Basement
Kitchen
*****
Bedroom 2
*****
Bedroom
*****
Living room
*****
Second level
Bedroom 4
*****
Bedroom 3
*****
Bedroom 2
*****
Primary Bedroom
*****
In between
Bedroom
*****
Living room
*****
Main level
Dining room
*****
Family room
*****
Living room
*****
Courtesy of EXECUTIVE REAL ESTATE SERVICES LTD.
Book a Showing for this property
Please note that filling out this form you'll be registered and your phone number without the +1 part will be used as a password.
