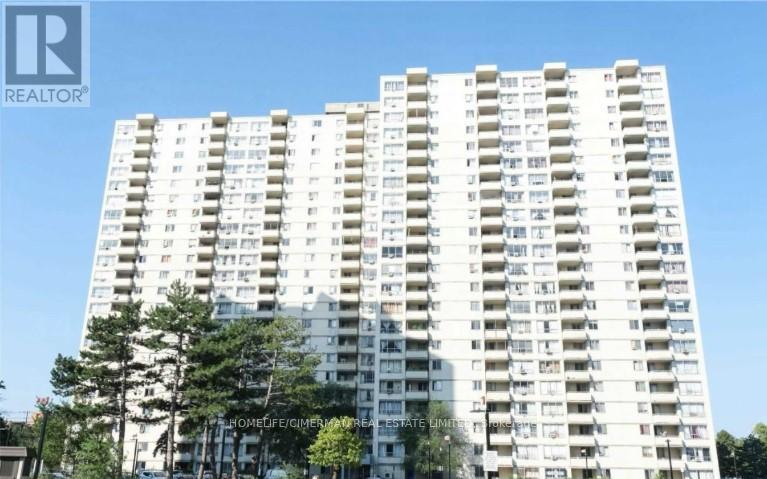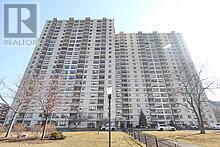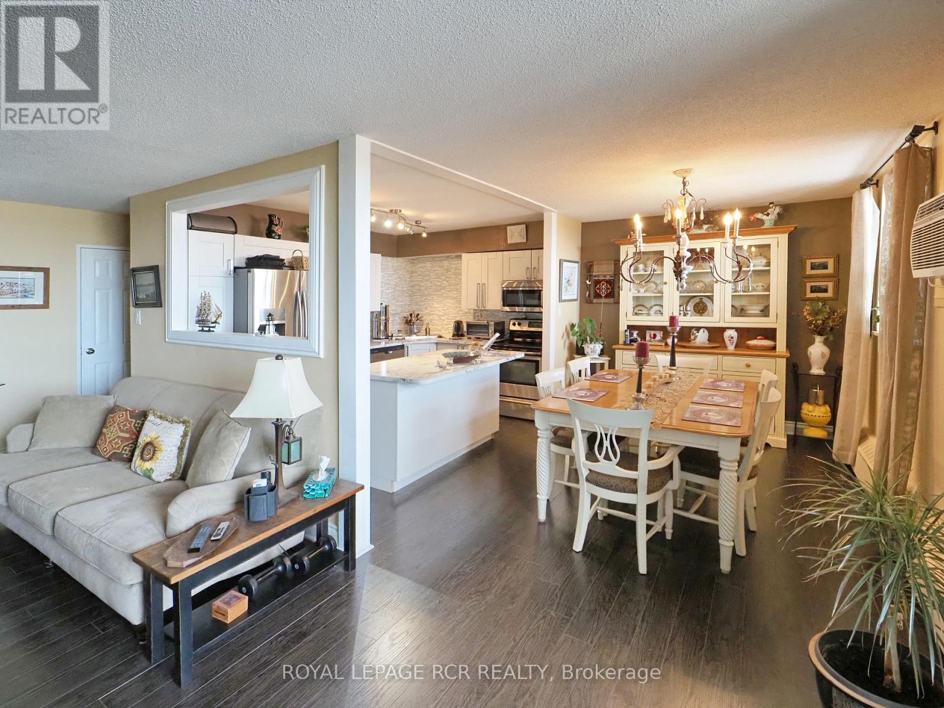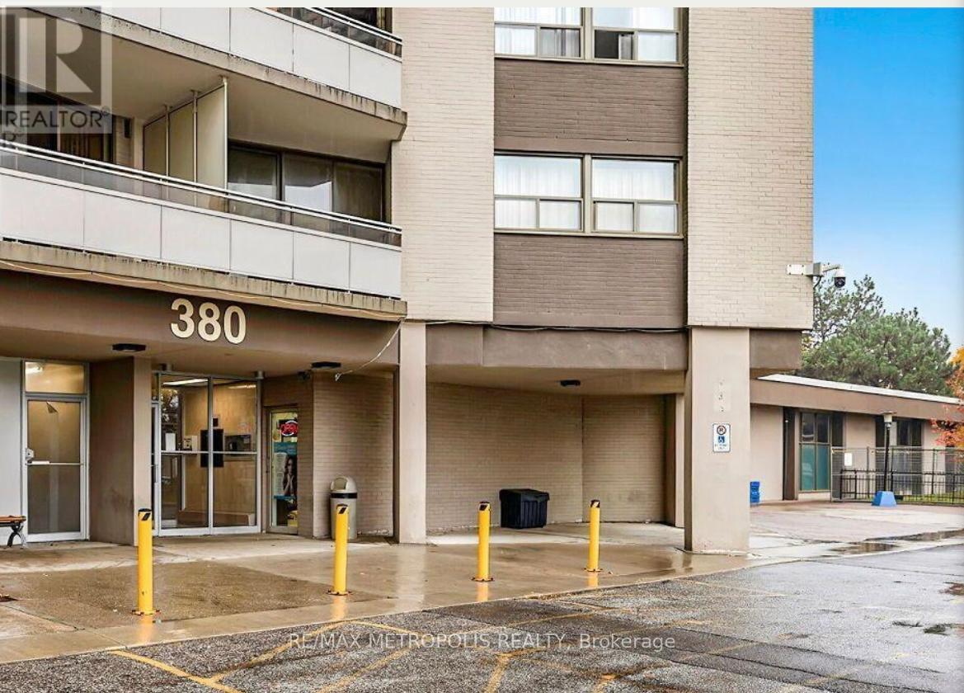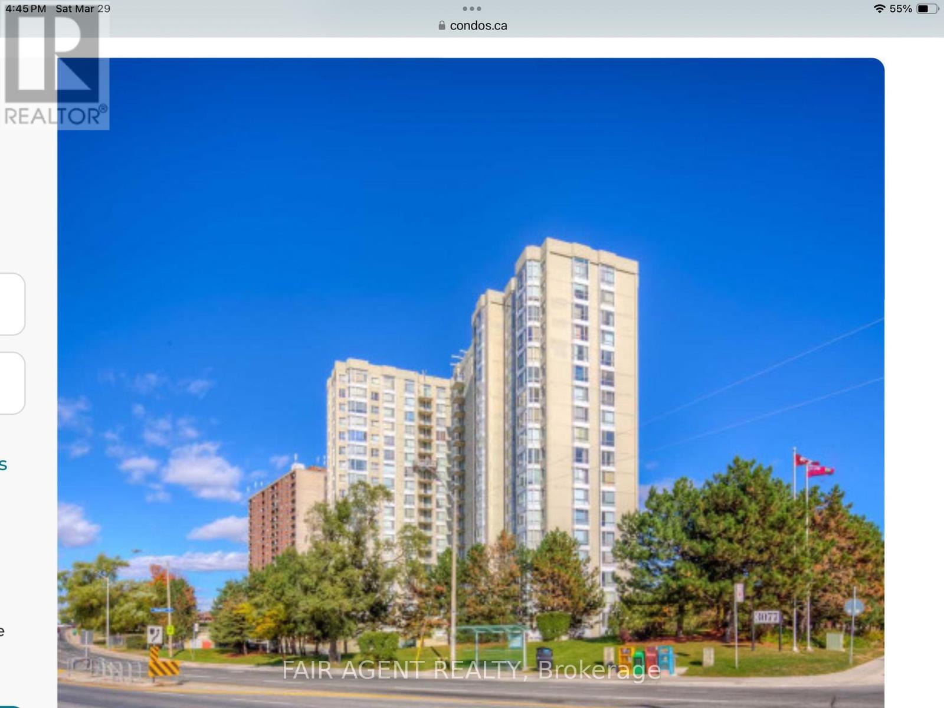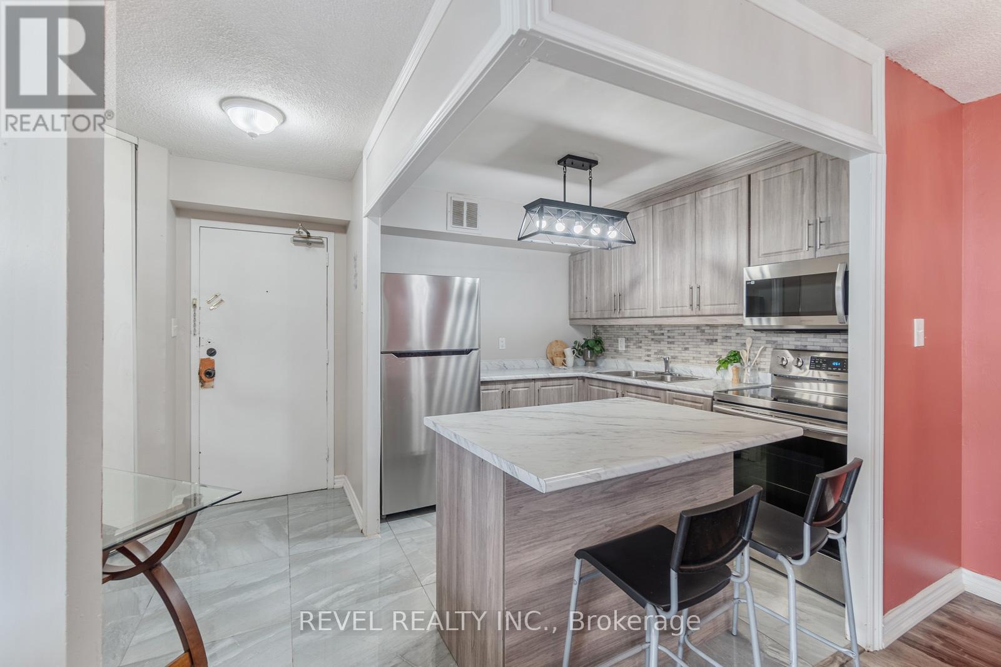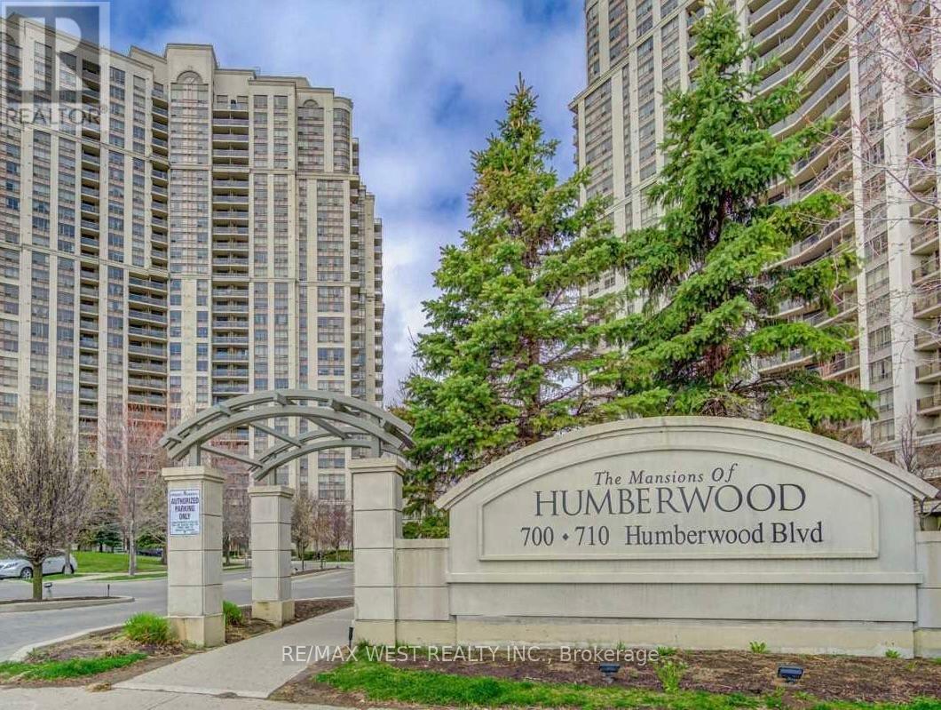Free account required
Unlock the full potential of your property search with a free account! Here's what you'll gain immediate access to:
- Exclusive Access to Every Listing
- Personalized Search Experience
- Favorite Properties at Your Fingertips
- Stay Ahead with Email Alerts





$439,000
1116 - 80 ESTHER LORRIE DRIVE
Toronto, Ontario, Ontario, M9W0C6
MLS® Number: W12303717
Property description
Welcome to 80 Esther Lorrie Drive, where comfort meets convenience in this bright and functional1-bedroom condo. Located on the 11th floor with sunny south exposure and a private balcony, this suite offers a smart layout with a full kitchen, breakfast bar, open living/dining area, and a spacious bedroom with a double closet. Includes ensuite laundry, underground parking, and a locker. Enjoy resort-style amenities including an indoor pool, rooftop terrace with BBQs and garden seating, a fully equipped gym, party room, guest suites, and 24-hour concierge. Ideally situated near TTC, major highways, shopping centres (Albion Centre, Woodbine Mall), Humber River trails, parks, and minutes to Pearson Airport this is a prime location for first time buyers, commuters, or savvy investors. Well-maintained, newer building with strong rental appeal. Monthly maintenance covers water and parking. A great opportunity to live or invest in a rising pocket of Etobicoke!
Building information
Type
*****
Age
*****
Amenities
*****
Appliances
*****
Cooling Type
*****
Exterior Finish
*****
Fire Protection
*****
Flooring Type
*****
Foundation Type
*****
Heating Fuel
*****
Heating Type
*****
Size Interior
*****
Land information
Amenities
*****
Rooms
Main level
Bathroom
*****
Bedroom
*****
Kitchen
*****
Dining room
*****
Living room
*****
Bathroom
*****
Bedroom
*****
Kitchen
*****
Dining room
*****
Living room
*****
Courtesy of RE/MAX REAL ESTATE CENTRE INC.
Book a Showing for this property
Please note that filling out this form you'll be registered and your phone number without the +1 part will be used as a password.
