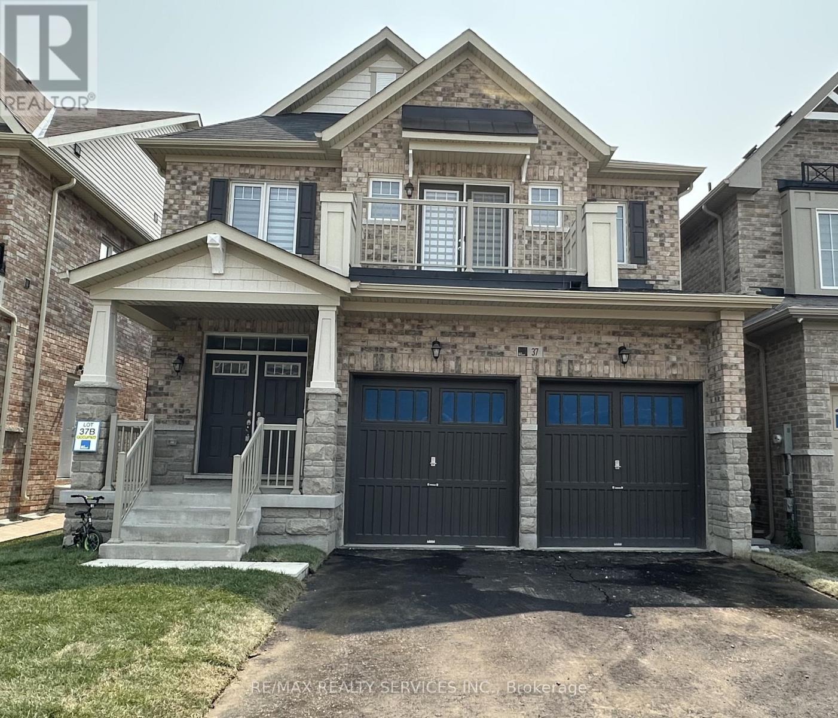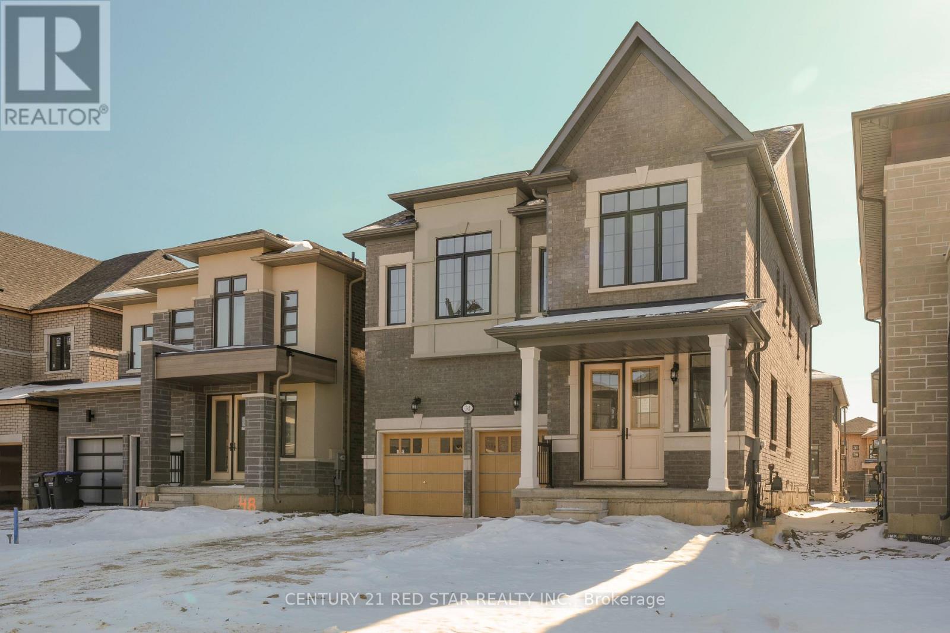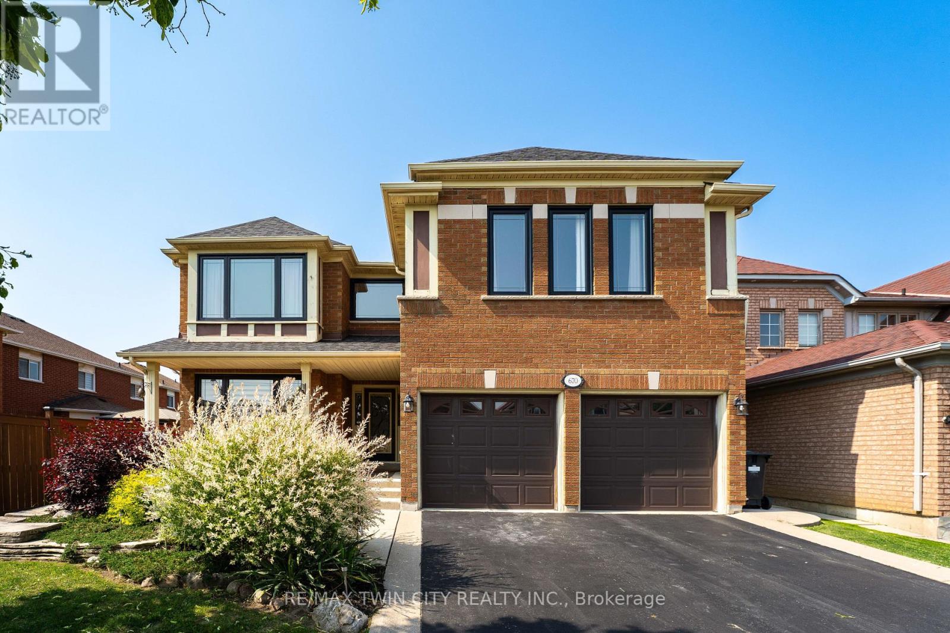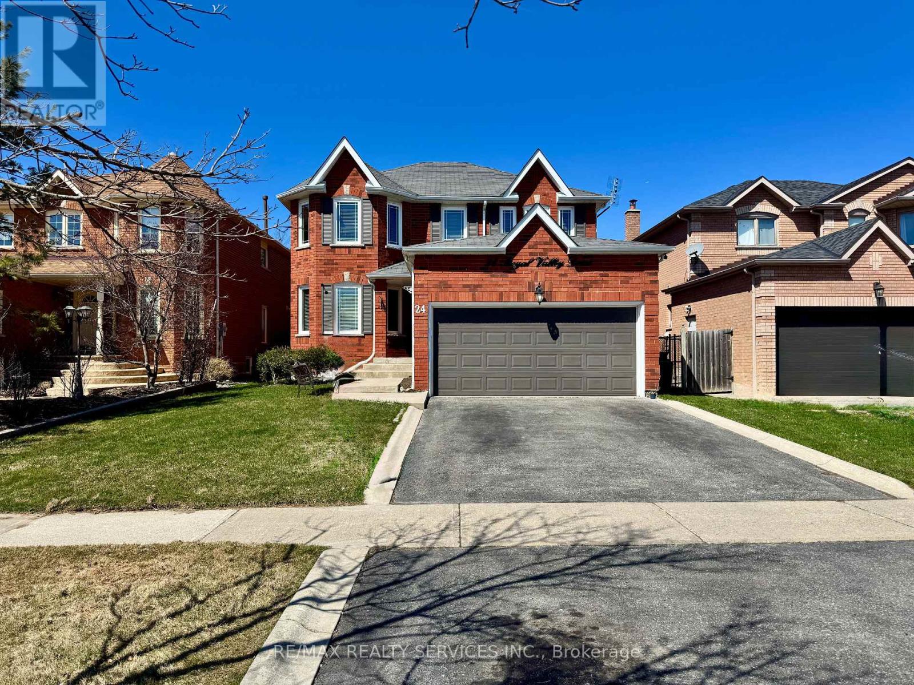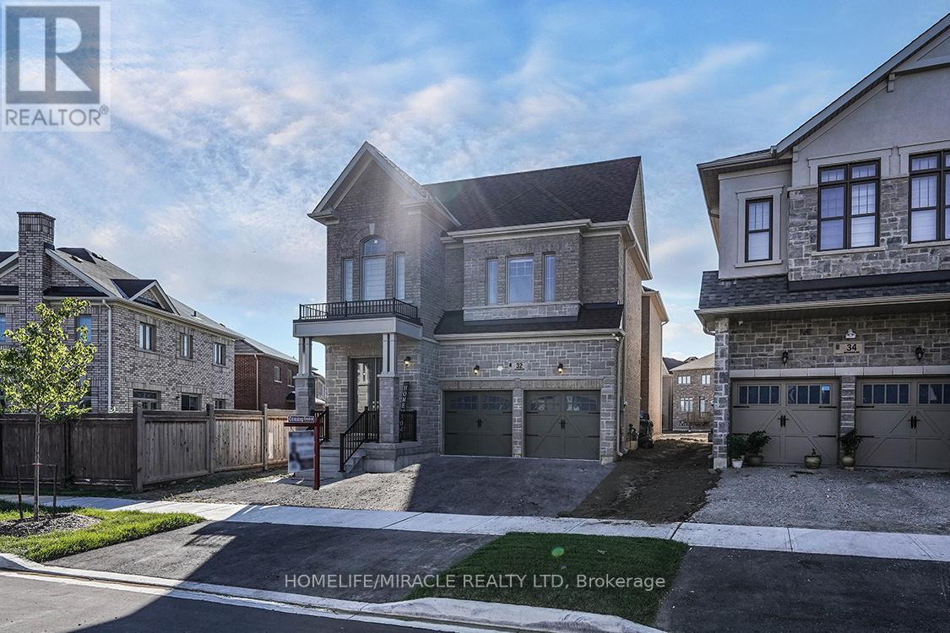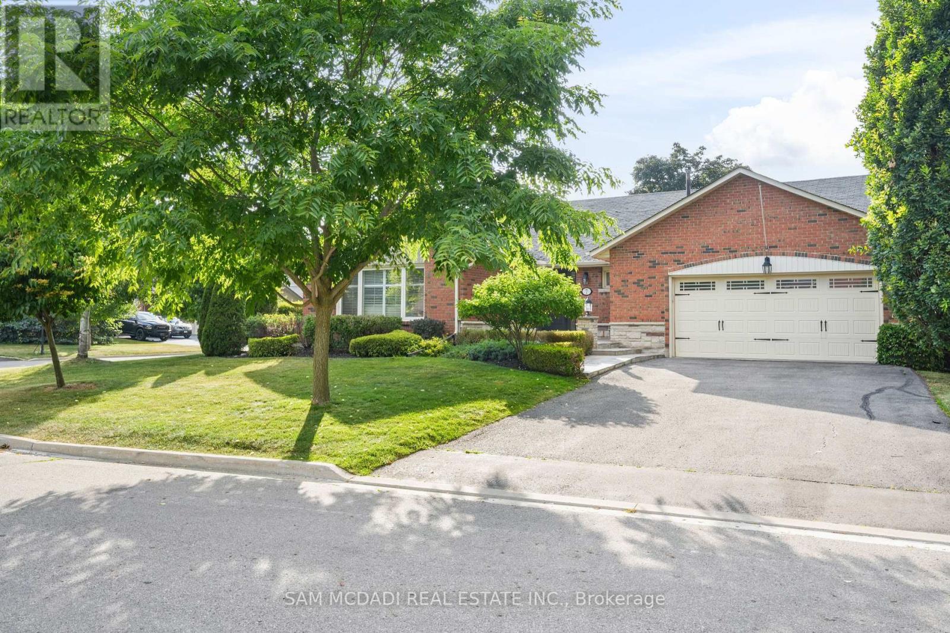Free account required
Unlock the full potential of your property search with a free account! Here's what you'll gain immediate access to:
- Exclusive Access to Every Listing
- Personalized Search Experience
- Favorite Properties at Your Fingertips
- Stay Ahead with Email Alerts

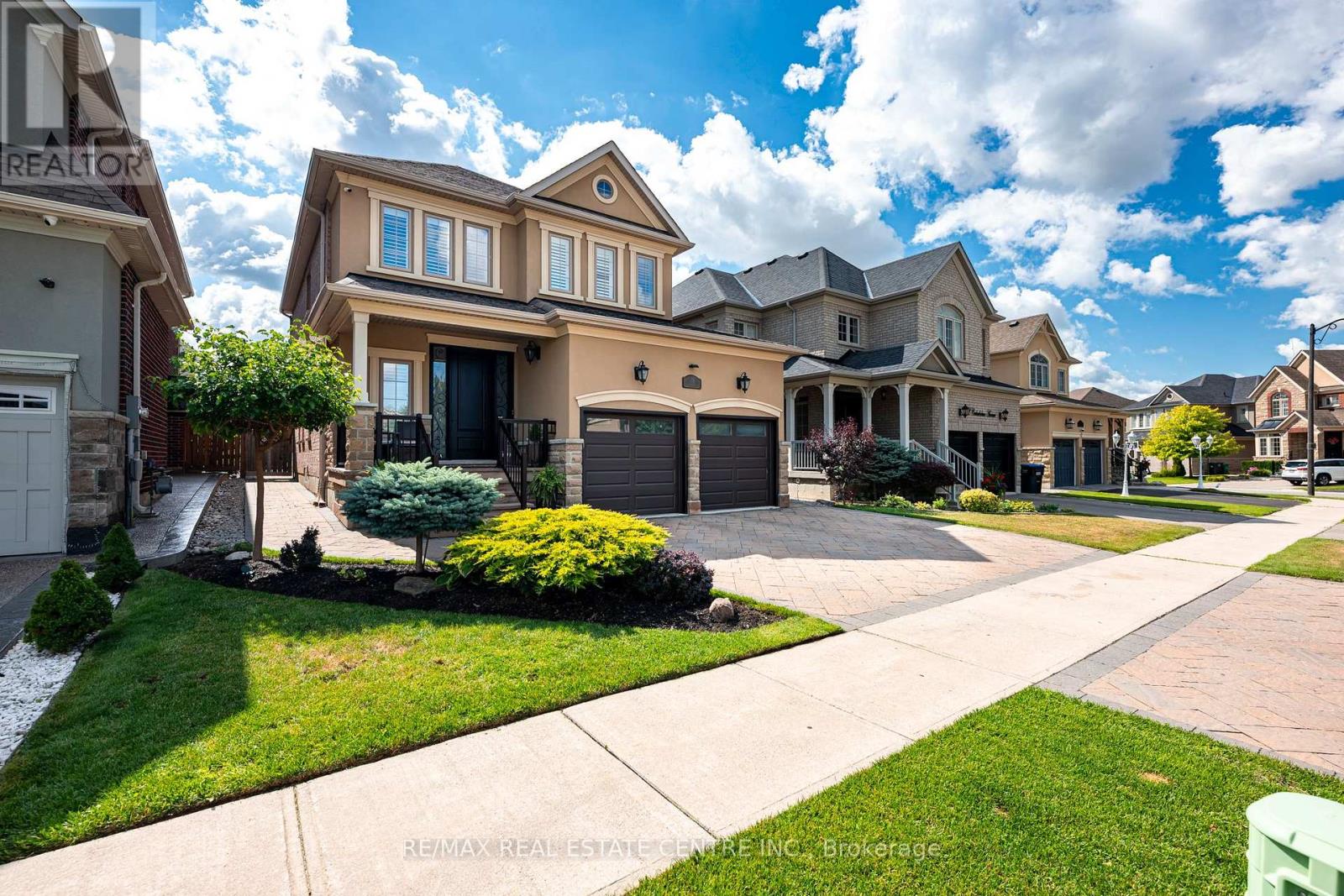


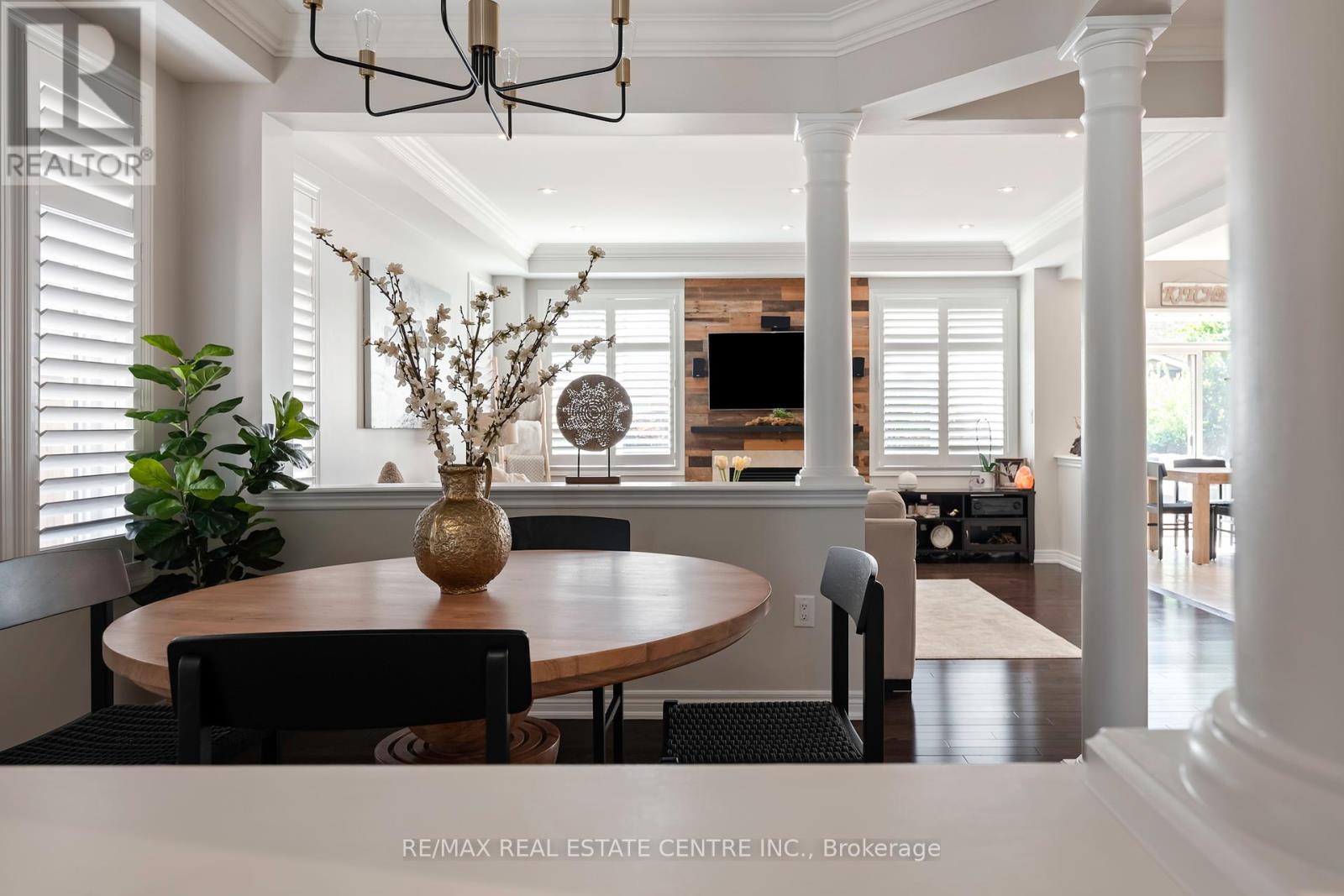
$1,539,000
74 CEDARHOLME AVENUE
Caledon, Ontario, Ontario, L7C3T1
MLS® Number: W12304061
Property description
Welcome to an exclusive opportunity in the highly sought-after community of Anthem by Fernbrook Homes in South Caledon. This meticulously kept two-storey detached home offers the perfect blend of luxury and comfort, ideal for families and professionals alike. Inside, you're greeted by an open-concept layout featuring hardwood floors, elegant oak stairs, and a freshly painted interior. The bright and spacious living room boasts large windows and a cozy gas fireplace. The renovated gourmet eat-in kitchen is a showstopper, complete with new quartz countertops, a giant island, built-in wall oven and microwaveperfect for entertaining and everyday living. The main floor also includes a convenient laundry and mudroom with direct garage access. Upstairs, the primary suite serves as a private retreat with a walk-in closet and a renovated ensuite featuring quartz counters, a double vanity, and a large shower. Three additional generous bedrooms provide ample space for the whole family. Step outside to extensive landscaping, a large composite deck, and a fenced, private yard with walkways on both sides of the home leading to the rear. Located minutes from Hwy 410, this home offers quick access to all amenities in Caledon and Brampton, including shopping, schools, restaurants, and nearby parks, trails, and Heart Lake Conservation Area. With easy access to Pearson Airport and GO Transit, this is a rare opportunity to own in a mature, exclusive neighbourhood where city life meets the tranquility of nature.
Building information
Type
*****
Age
*****
Appliances
*****
Basement Development
*****
Basement Type
*****
Construction Style Attachment
*****
Cooling Type
*****
Exterior Finish
*****
Fireplace Present
*****
Flooring Type
*****
Foundation Type
*****
Half Bath Total
*****
Heating Fuel
*****
Heating Type
*****
Size Interior
*****
Stories Total
*****
Utility Water
*****
Land information
Sewer
*****
Size Depth
*****
Size Frontage
*****
Size Irregular
*****
Size Total
*****
Rooms
Main level
Laundry room
*****
Dining room
*****
Great room
*****
Eating area
*****
Kitchen
*****
Second level
Bedroom 4
*****
Bedroom 3
*****
Bedroom 2
*****
Primary Bedroom
*****
Main level
Laundry room
*****
Dining room
*****
Great room
*****
Eating area
*****
Kitchen
*****
Second level
Bedroom 4
*****
Bedroom 3
*****
Bedroom 2
*****
Primary Bedroom
*****
Courtesy of RE/MAX REAL ESTATE CENTRE INC.
Book a Showing for this property
Please note that filling out this form you'll be registered and your phone number without the +1 part will be used as a password.
