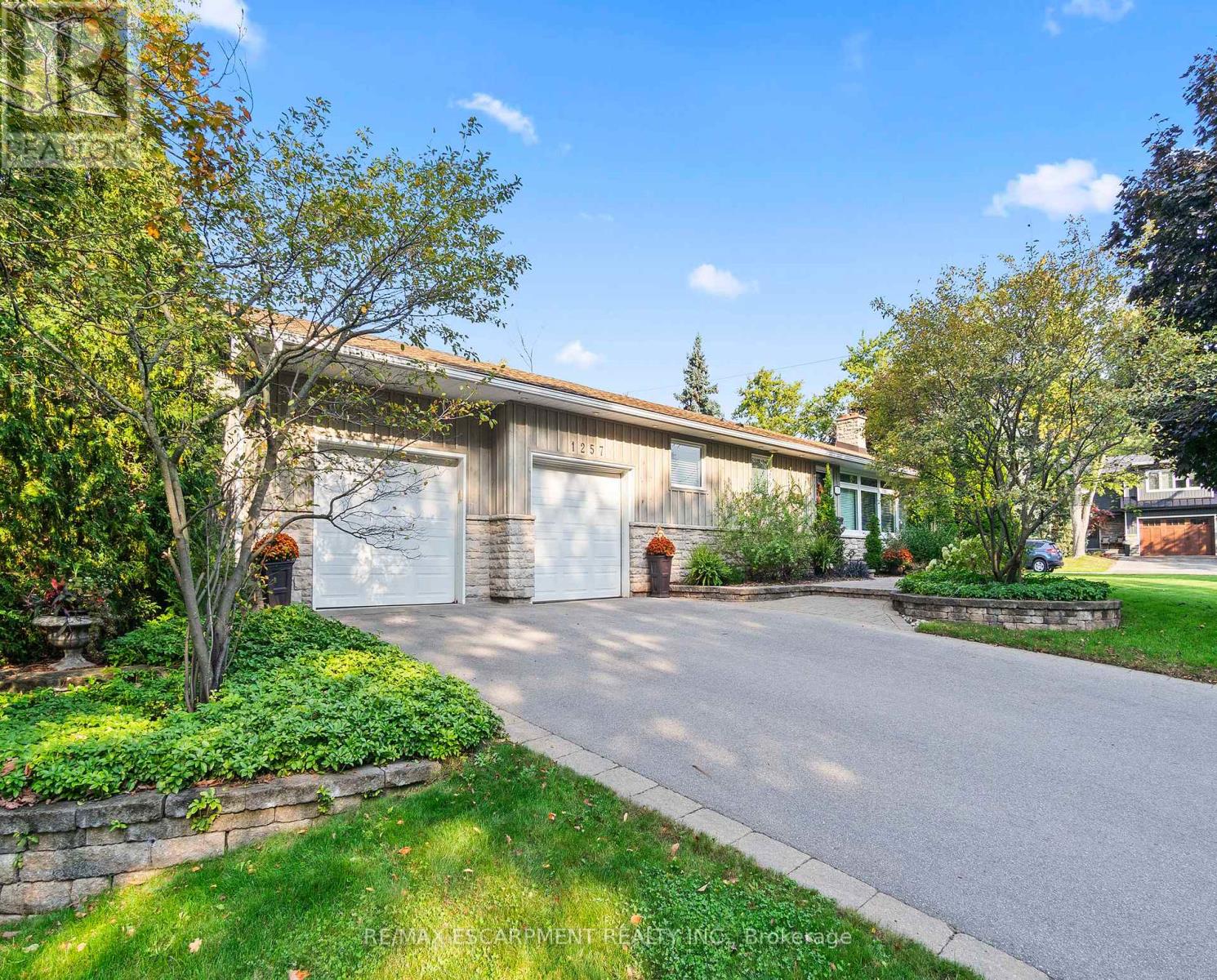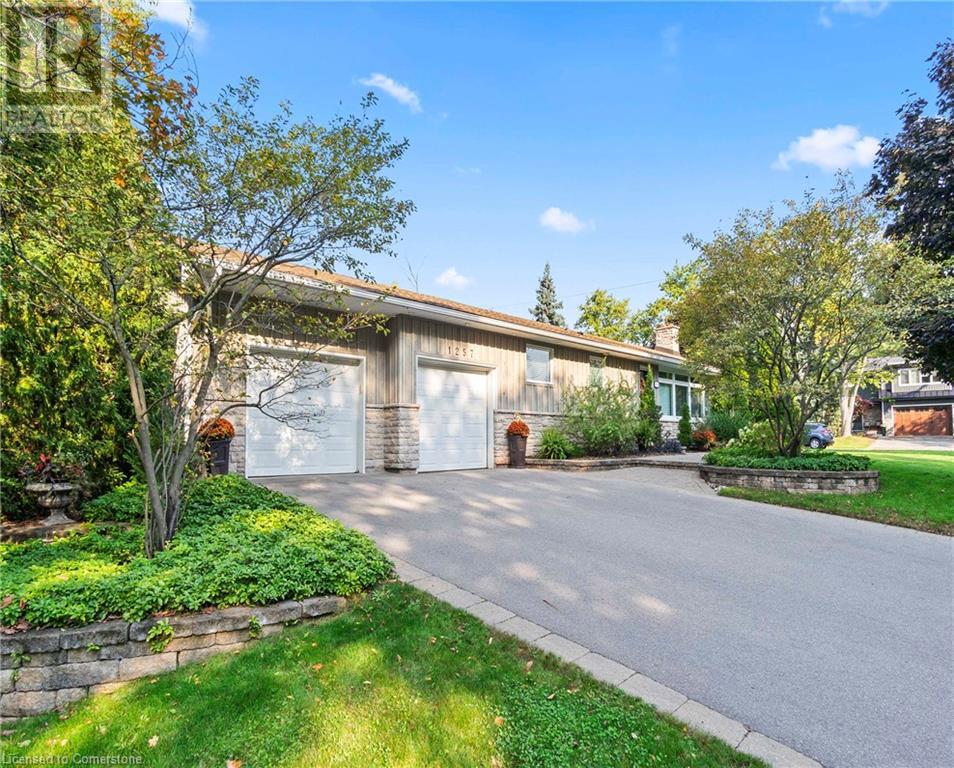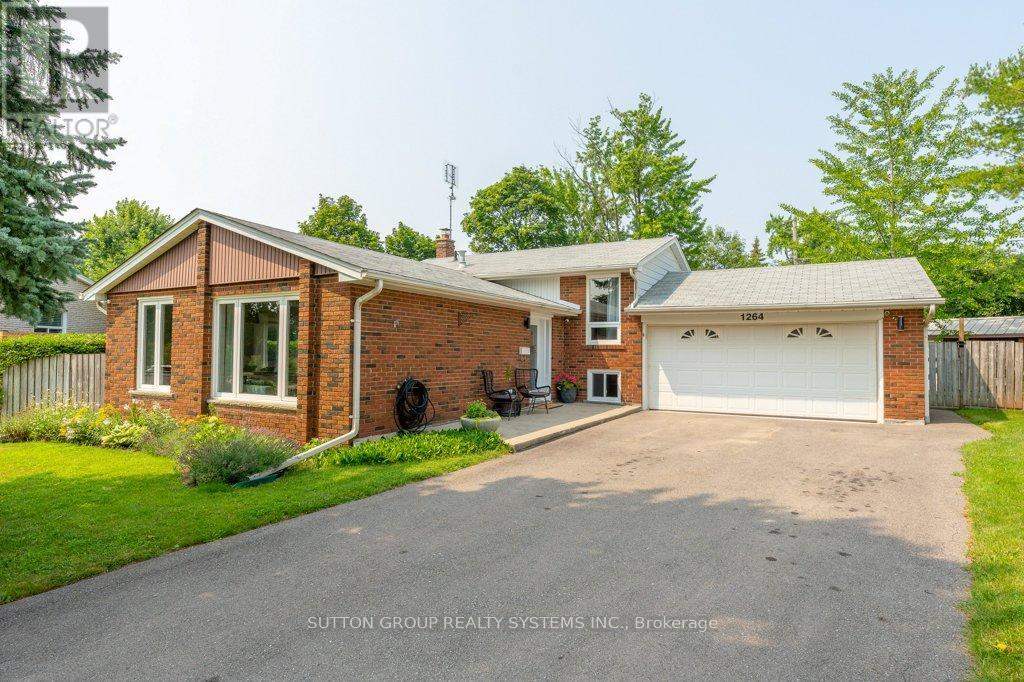Free account required
Unlock the full potential of your property search with a free account! Here's what you'll gain immediate access to:
- Exclusive Access to Every Listing
- Personalized Search Experience
- Favorite Properties at Your Fingertips
- Stay Ahead with Email Alerts

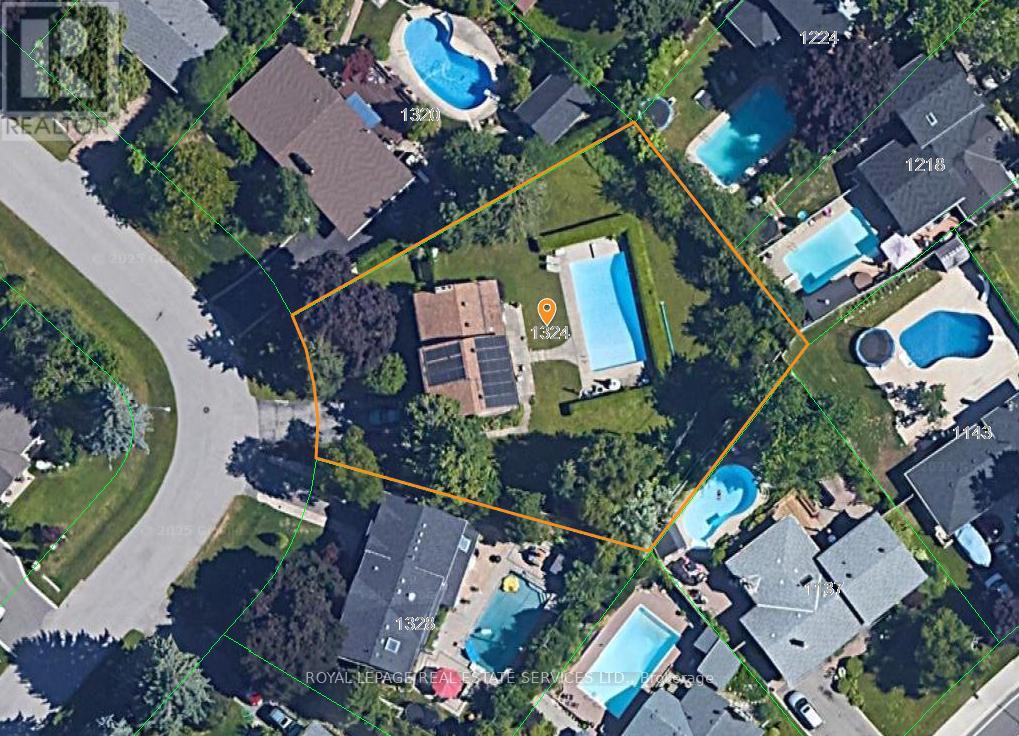
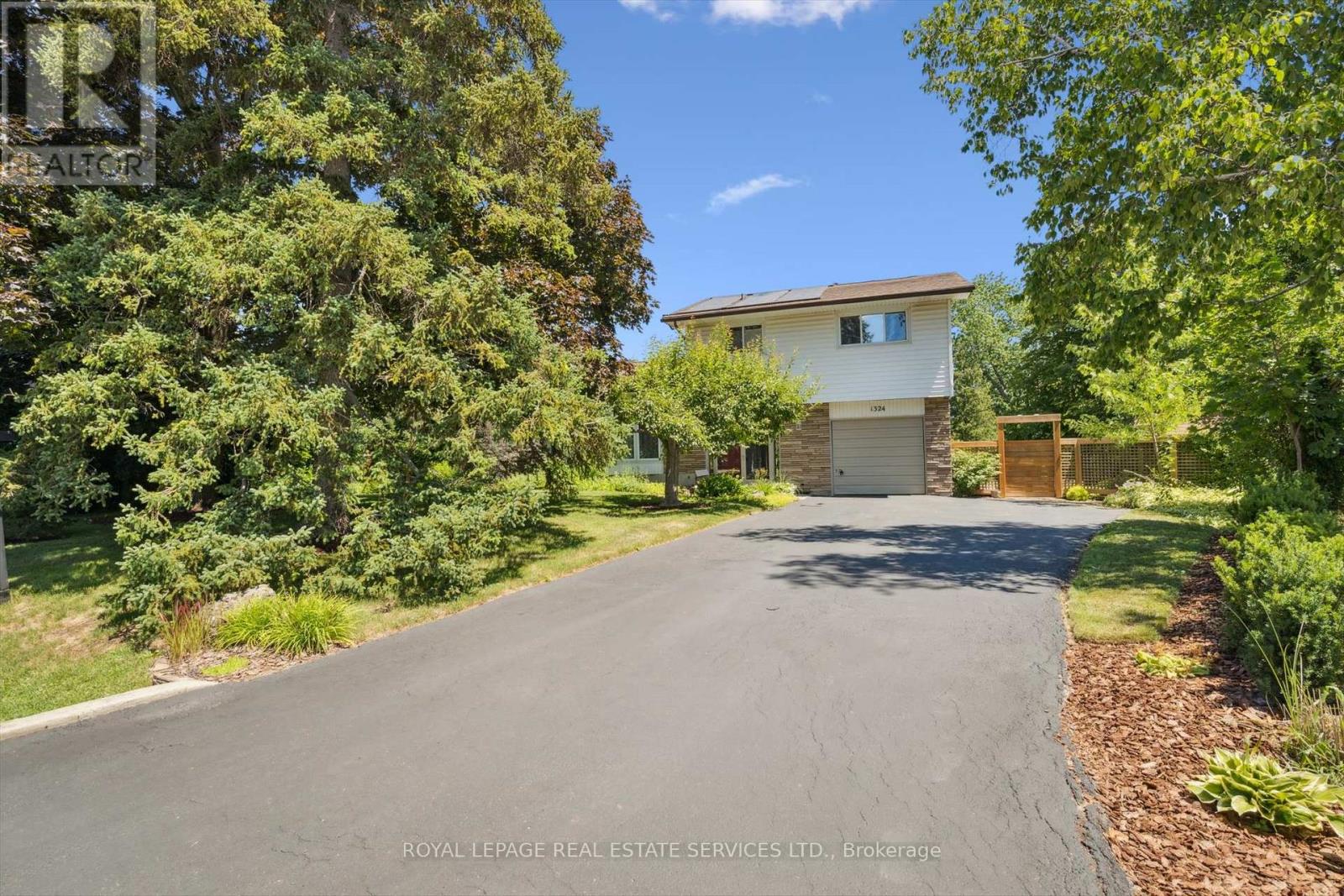
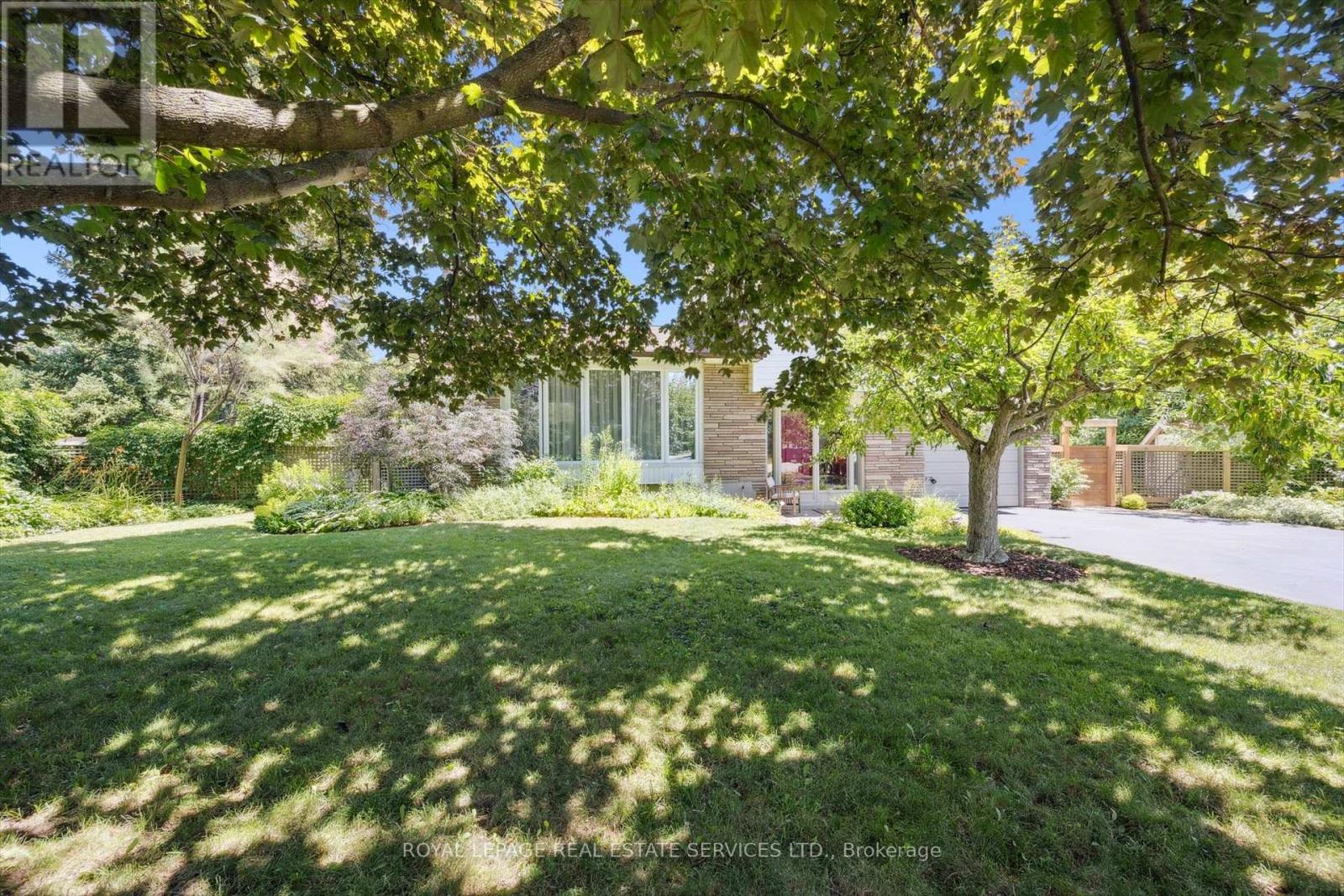
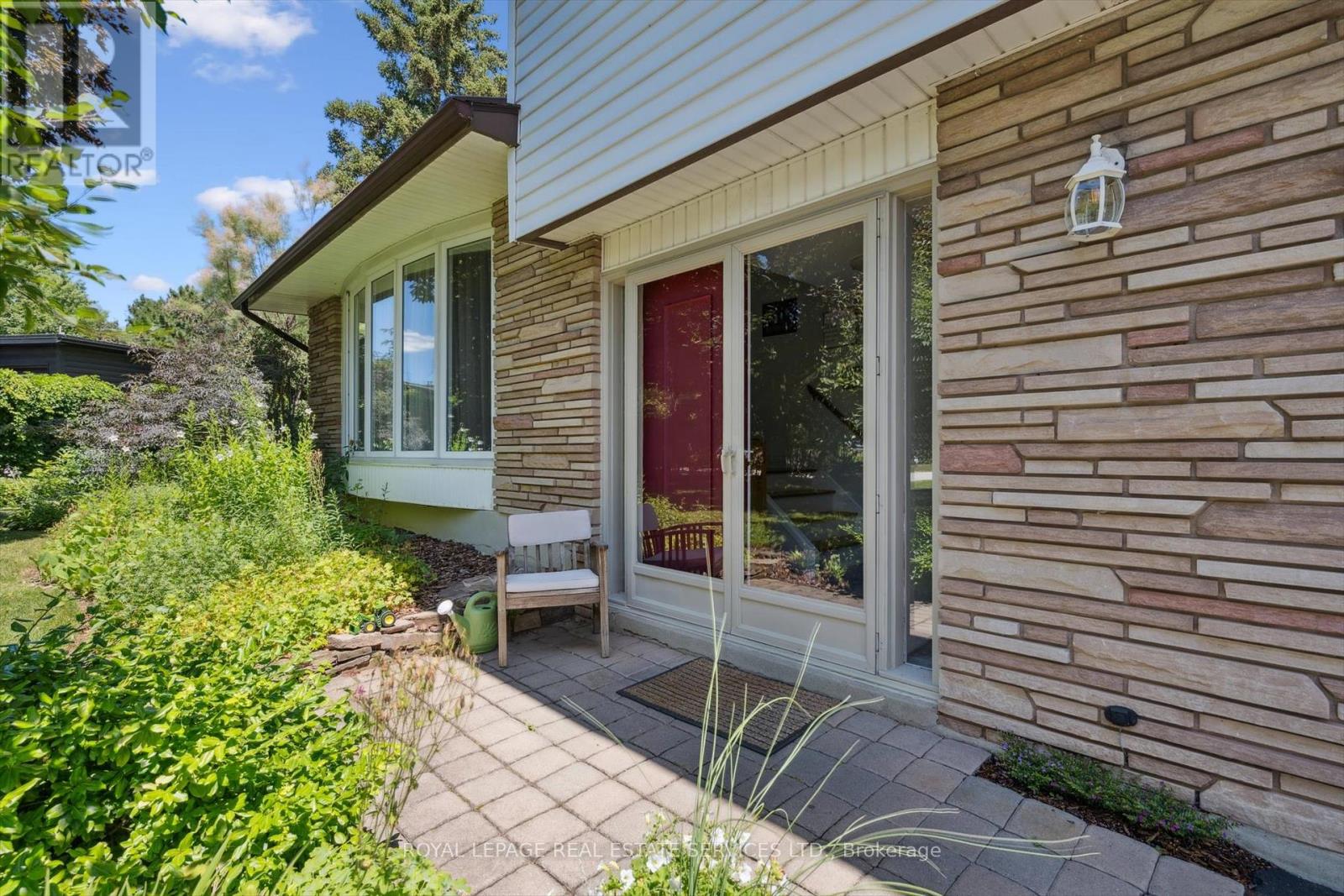
$1,399,000
1324 ELGIN CRESCENT
Oakville, Ontario, Ontario, L6H2J7
MLS® Number: W12304951
Property description
PRIME FALGARWOOD LOCALE! ONE OF THE LARGEST LOTS IN THE NEIGHBOURHOOD! LOW-TRAFFIC STREET - PERFECT FOR FAMILIES! This desirable 3+1 bedroom, four-level sidesplit is nestled on a premium 123' deep lot just steps from Falgarwood Public School, offering an exceptional combination of space, privacy, and convenience. The expansive backyard oasis was designed for relaxation and summer enjoyment, with an 8' deep, 20' x 40' heated inground pool featuring a newer vinyl liner (2022) and eco-friendly solar heating (panels on roof), framed by lush manicured hedges for maximum privacy. The pool occupies only a small portion of the property, leaving plenty of green space for children to run and play, while a concrete and interlock patio, pond, low-maintenance gardens, and mature trees complete this outdoor retreat. Inside, the main level features a bright living room overlooking the front gardens with a woodburning fireplace open to the dining area, and an eat-in kitchen with butcher-block countertops, a subway tile backsplash, stainless steel appliances, and a walkout to the backyard. The ground level offers a powder room and an oversized family room with laminate flooring and a sliding door walkout to the patio, while the upper level boasts three spacious bedrooms and an updated five-piece bathroom with double sinks. The partially finished basement adds additional living space, including a recreation room, fourth bedroom, laundry/utility room, and abundant storage. Additional highlights include a newly blacktopped extra-long driveway accommodating parking for eight vehicles, oak strip hardwood flooring in the living and dining areas and upper level bedrooms, a newer roof (2021), and replaced windows (2005). Plans for an addition are included! Ideally located within walking distance of Falgarwood Pool, Gainsborough Park, trails, and Holy Family Catholic Elementary School, this location also offers easy access to shopping, dining, highways, and everyday conveniences.
Building information
Type
*****
Age
*****
Amenities
*****
Appliances
*****
Basement Development
*****
Basement Type
*****
Construction Style Attachment
*****
Construction Style Split Level
*****
Cooling Type
*****
Exterior Finish
*****
Fireplace Present
*****
FireplaceTotal
*****
Flooring Type
*****
Foundation Type
*****
Half Bath Total
*****
Heating Fuel
*****
Heating Type
*****
Size Interior
*****
Utility Water
*****
Land information
Landscape Features
*****
Sewer
*****
Size Depth
*****
Size Frontage
*****
Size Irregular
*****
Size Total
*****
Rooms
Ground level
Bathroom
*****
Family room
*****
Main level
Kitchen
*****
Dining room
*****
Living room
*****
Basement
Recreational, Games room
*****
Other
*****
Laundry room
*****
Bedroom 4
*****
Second level
Bathroom
*****
Bedroom 3
*****
Bedroom 2
*****
Primary Bedroom
*****
Ground level
Bathroom
*****
Family room
*****
Main level
Kitchen
*****
Dining room
*****
Living room
*****
Basement
Recreational, Games room
*****
Other
*****
Laundry room
*****
Bedroom 4
*****
Second level
Bathroom
*****
Bedroom 3
*****
Bedroom 2
*****
Primary Bedroom
*****
Courtesy of ROYAL LEPAGE REAL ESTATE SERVICES LTD.
Book a Showing for this property
Please note that filling out this form you'll be registered and your phone number without the +1 part will be used as a password.


