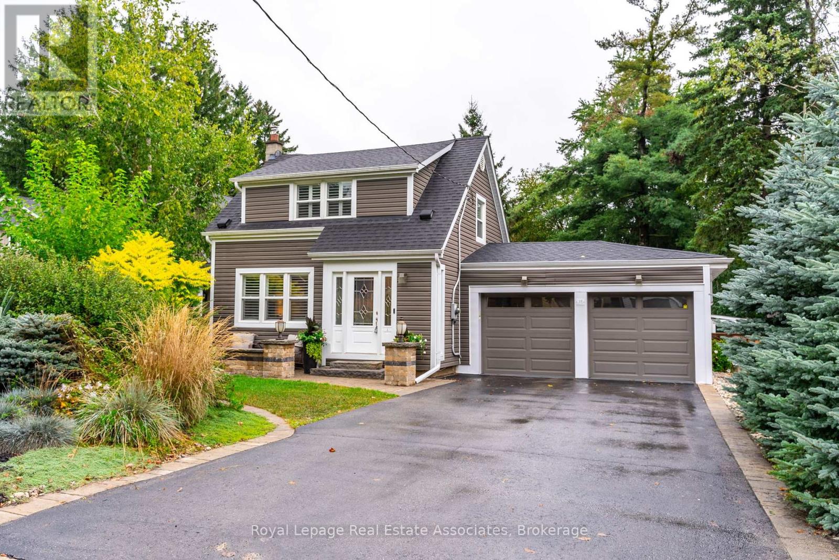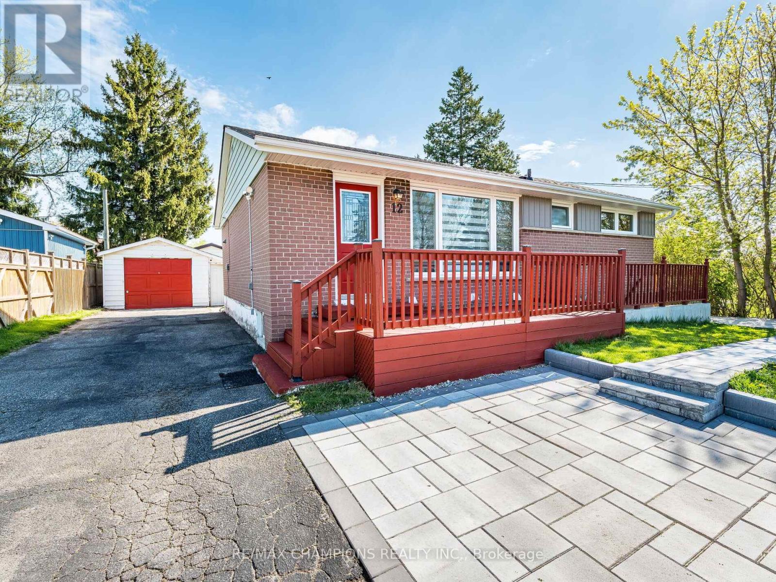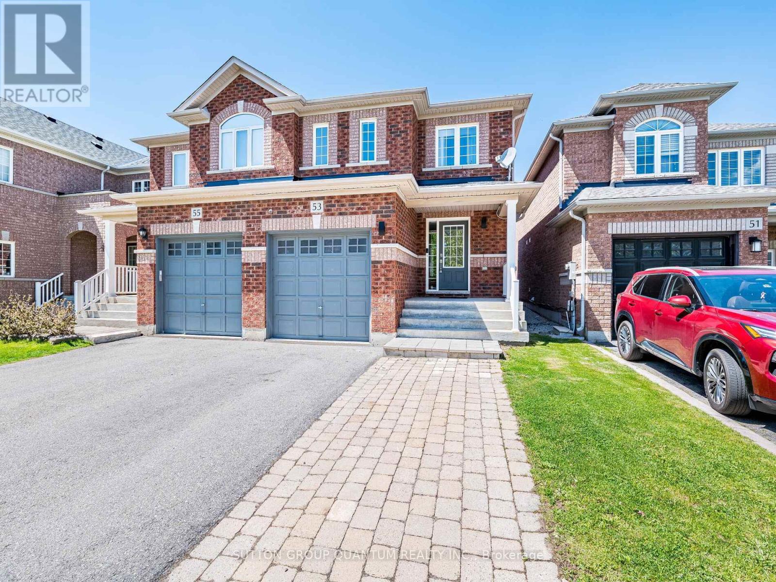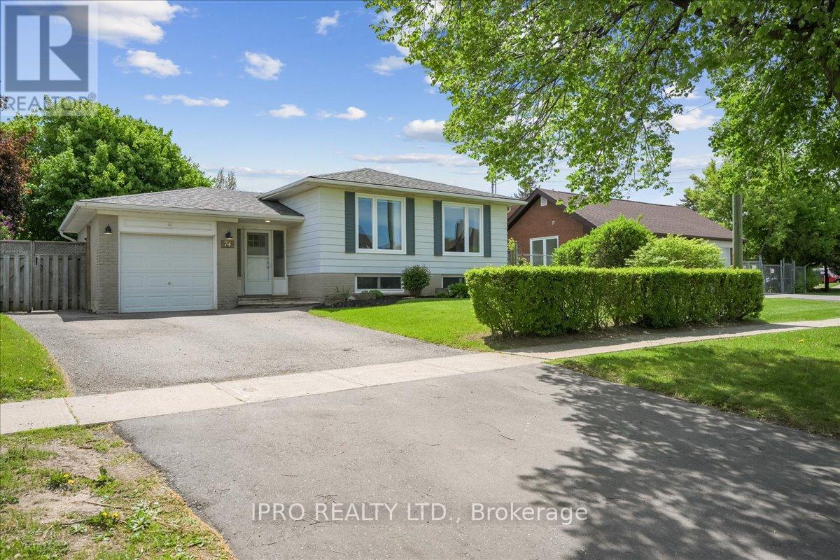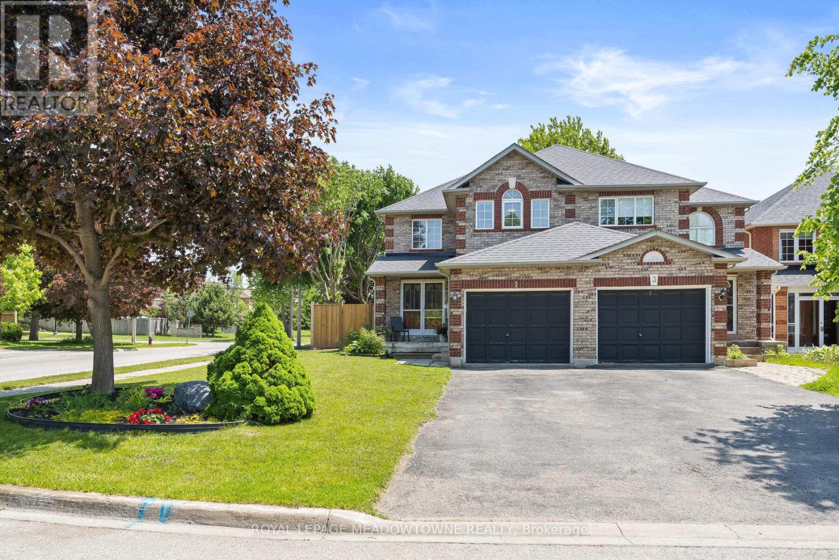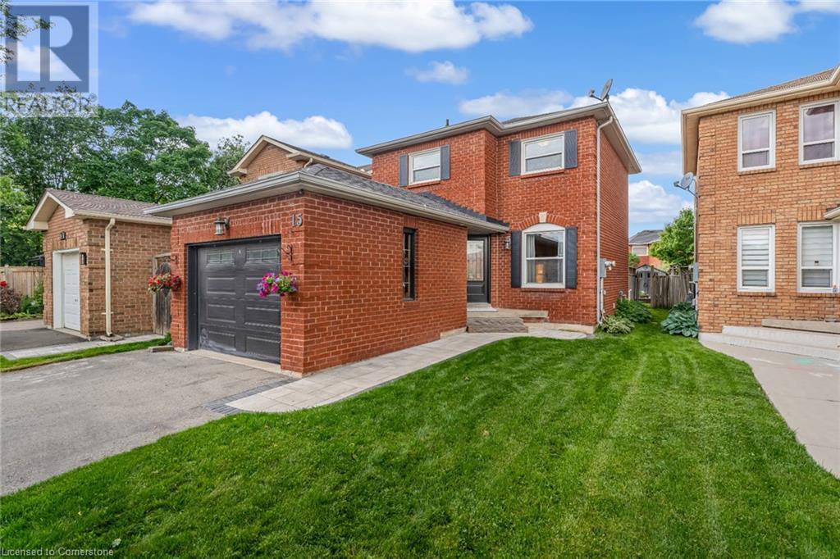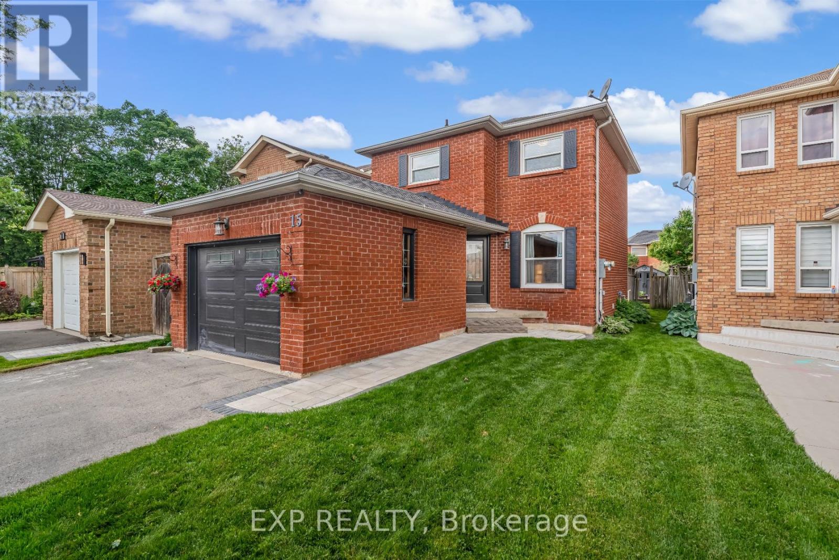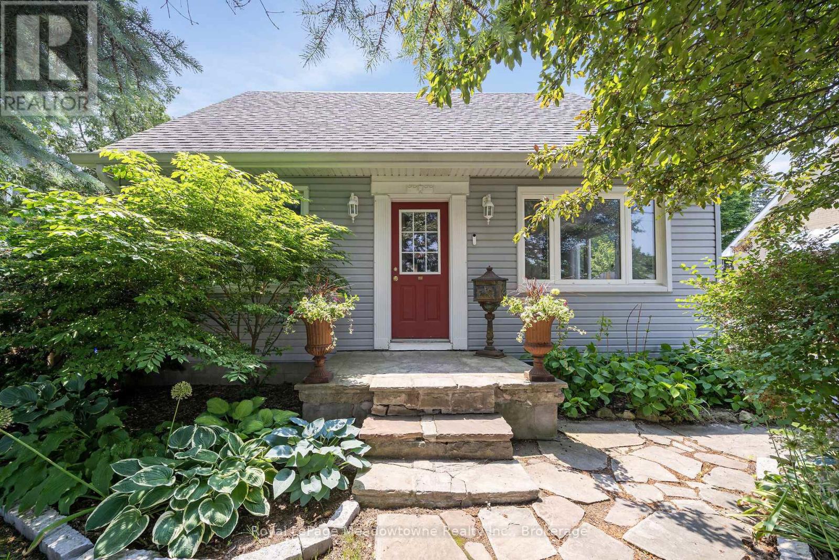Free account required
Unlock the full potential of your property search with a free account! Here's what you'll gain immediate access to:
- Exclusive Access to Every Listing
- Personalized Search Experience
- Favorite Properties at Your Fingertips
- Stay Ahead with Email Alerts
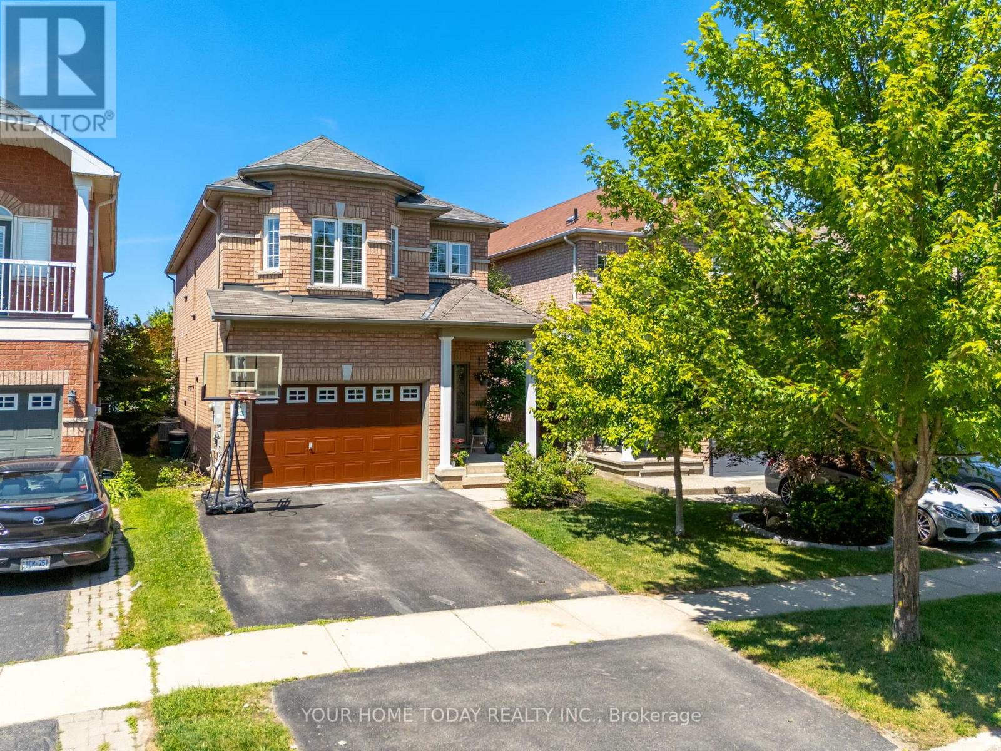
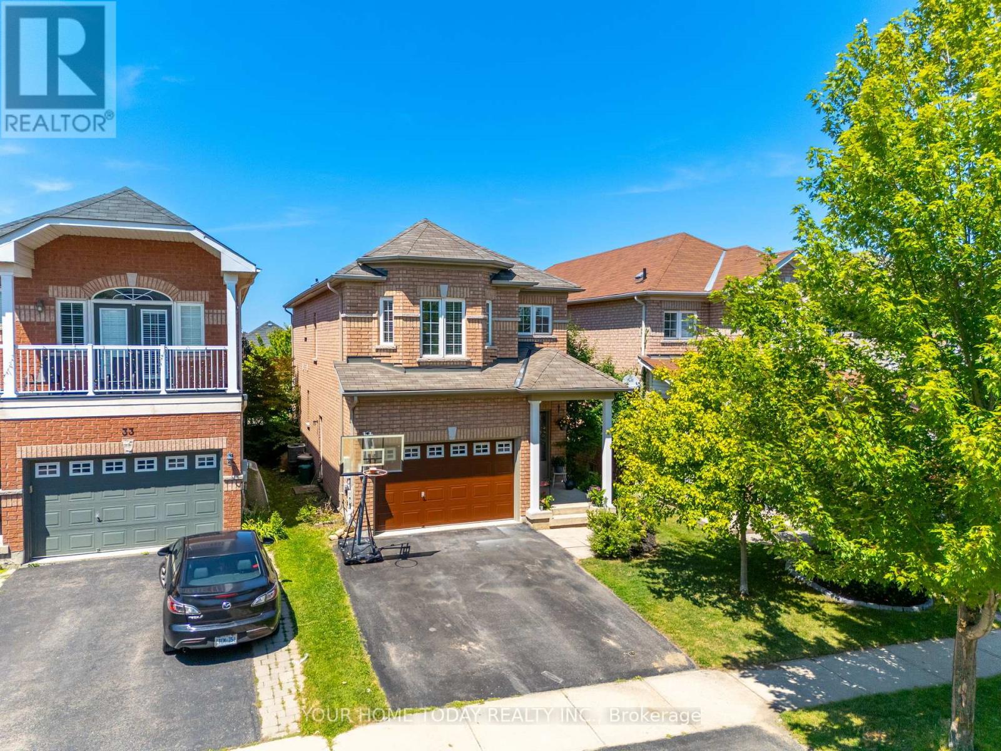
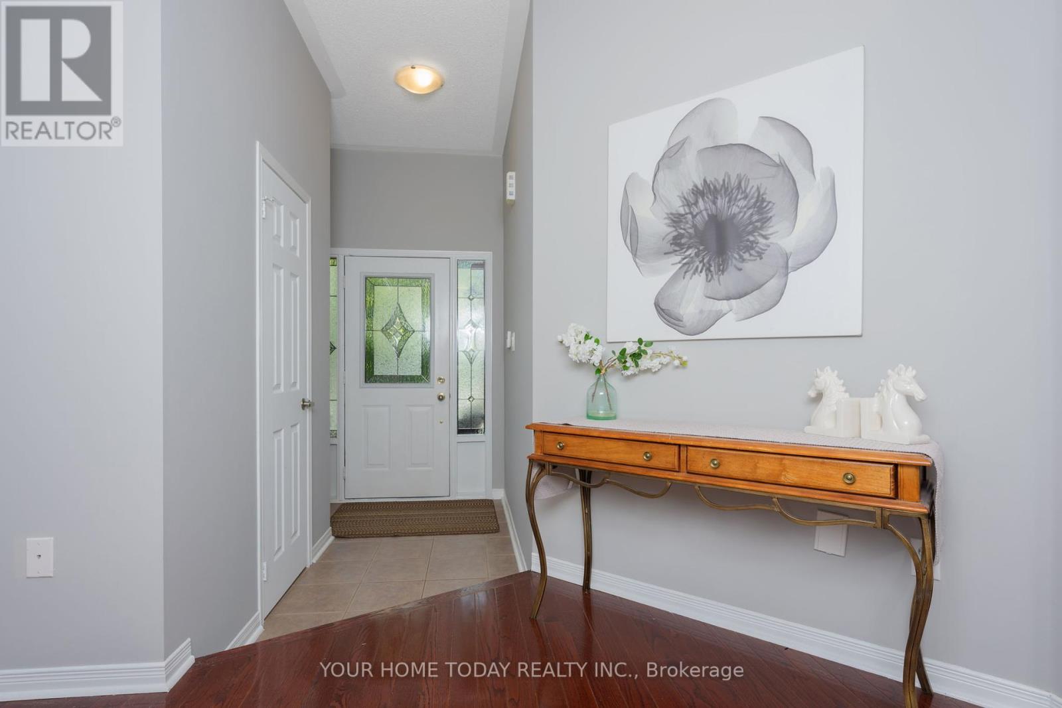
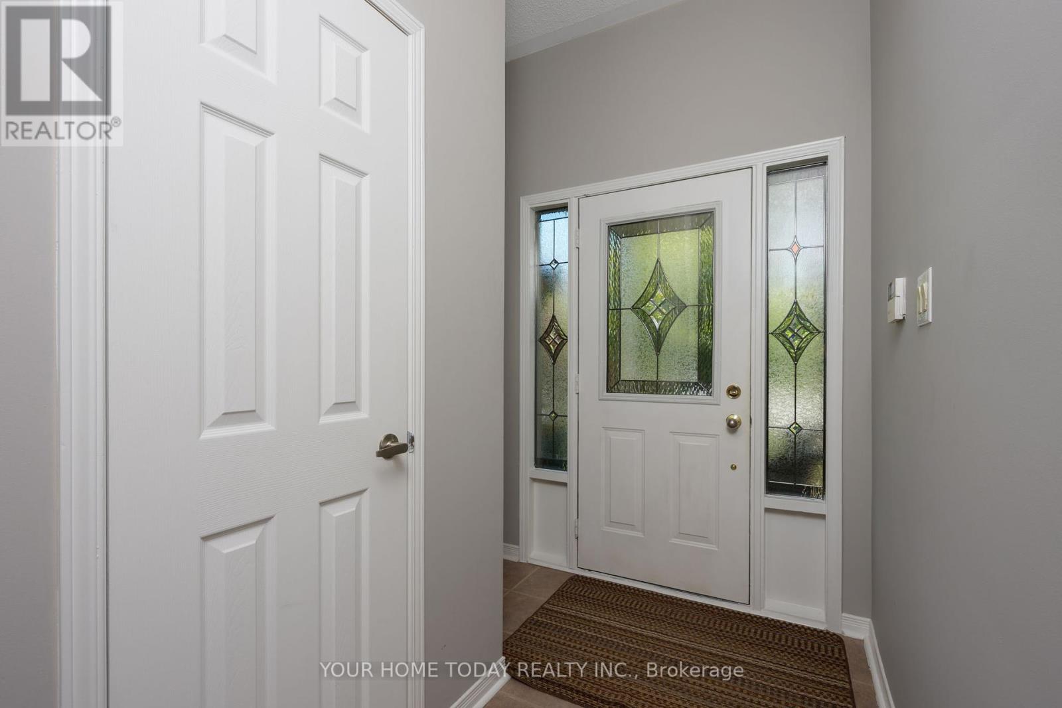
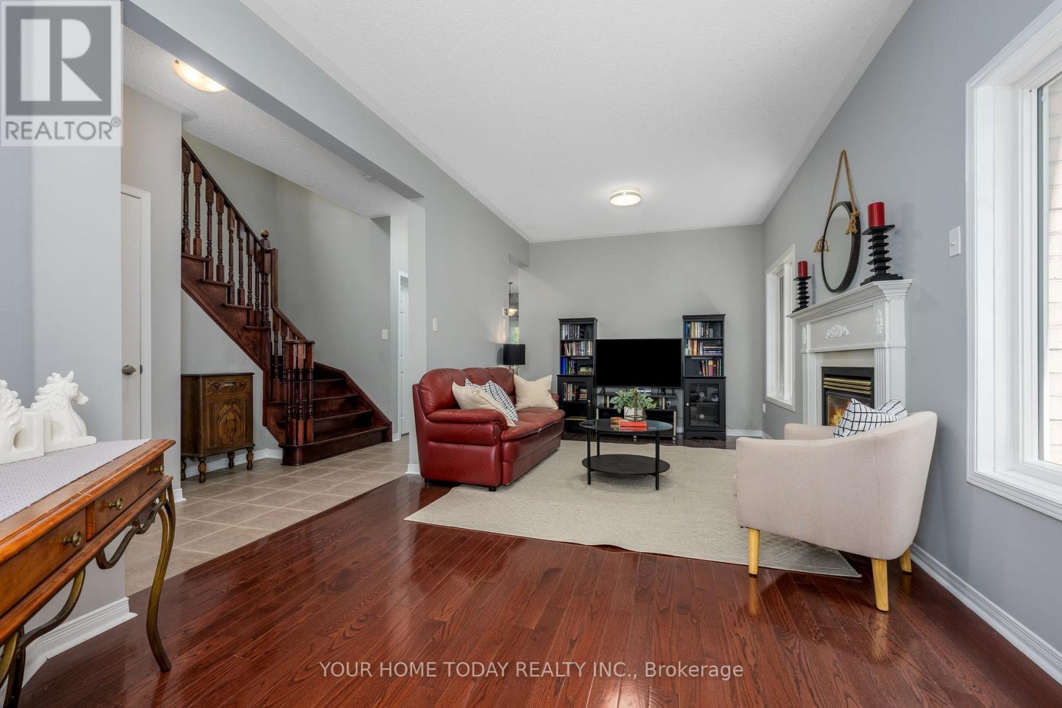
$999,900
31 ELDERBERRY GATE
Halton Hills, Ontario, Ontario, L7G6N4
MLS® Number: W12305657
Property description
Welcome to this delightful 4-bedroom, 2.5-bathroom home with partially finished lower level nestled in a quiet family friendly, low traffic neighborhood just minutes from excellent schools, shops, scenic walking trails (Hungry Hollow) and the well-equipped Gellert Community Centre you couldnt ask for a better location! This property offers a functional spacious layout combining comfort and convenience. An inviting covered porch and lovely gardens welcome you into the main level featuring a spacious living room and a sun-filled kitchen flowing seamlessly into the breakfast area. A sliding door walk-out to a large, tiered deck with access to the yard adds to the enjoyment. The powder room, laundry closet (off kitchen) and convenient garage access complete the level. A beautiful hardwood staircase leads to four generously sized bedrooms, the primary with walk-in closet and 4-piece ensuite. The main 4-piece bathroom is shared by the remaining bedrooms. The finished basement adds to the living space with a spacious recreation room and separate entrance and plenty of storage/utility space. A fenced yard, entertaining sized deck, attached 1.5 car garage (extra storage) and parking for 3 cars (total) complete the package. This home is perfect for young families looking for quiet surroundings and easy access to everything Georgetown has to offer.
Building information
Type
*****
Age
*****
Appliances
*****
Basement Development
*****
Basement Features
*****
Basement Type
*****
Construction Style Attachment
*****
Cooling Type
*****
Exterior Finish
*****
Fireplace Present
*****
Flooring Type
*****
Foundation Type
*****
Half Bath Total
*****
Heating Fuel
*****
Heating Type
*****
Size Interior
*****
Stories Total
*****
Utility Water
*****
Land information
Amenities
*****
Sewer
*****
Size Depth
*****
Size Frontage
*****
Size Irregular
*****
Size Total
*****
Rooms
Main level
Eating area
*****
Kitchen
*****
Living room
*****
Basement
Recreational, Games room
*****
Second level
Bedroom 4
*****
Bedroom 3
*****
Bedroom 2
*****
Primary Bedroom
*****
Courtesy of YOUR HOME TODAY REALTY INC.
Book a Showing for this property
Please note that filling out this form you'll be registered and your phone number without the +1 part will be used as a password.
