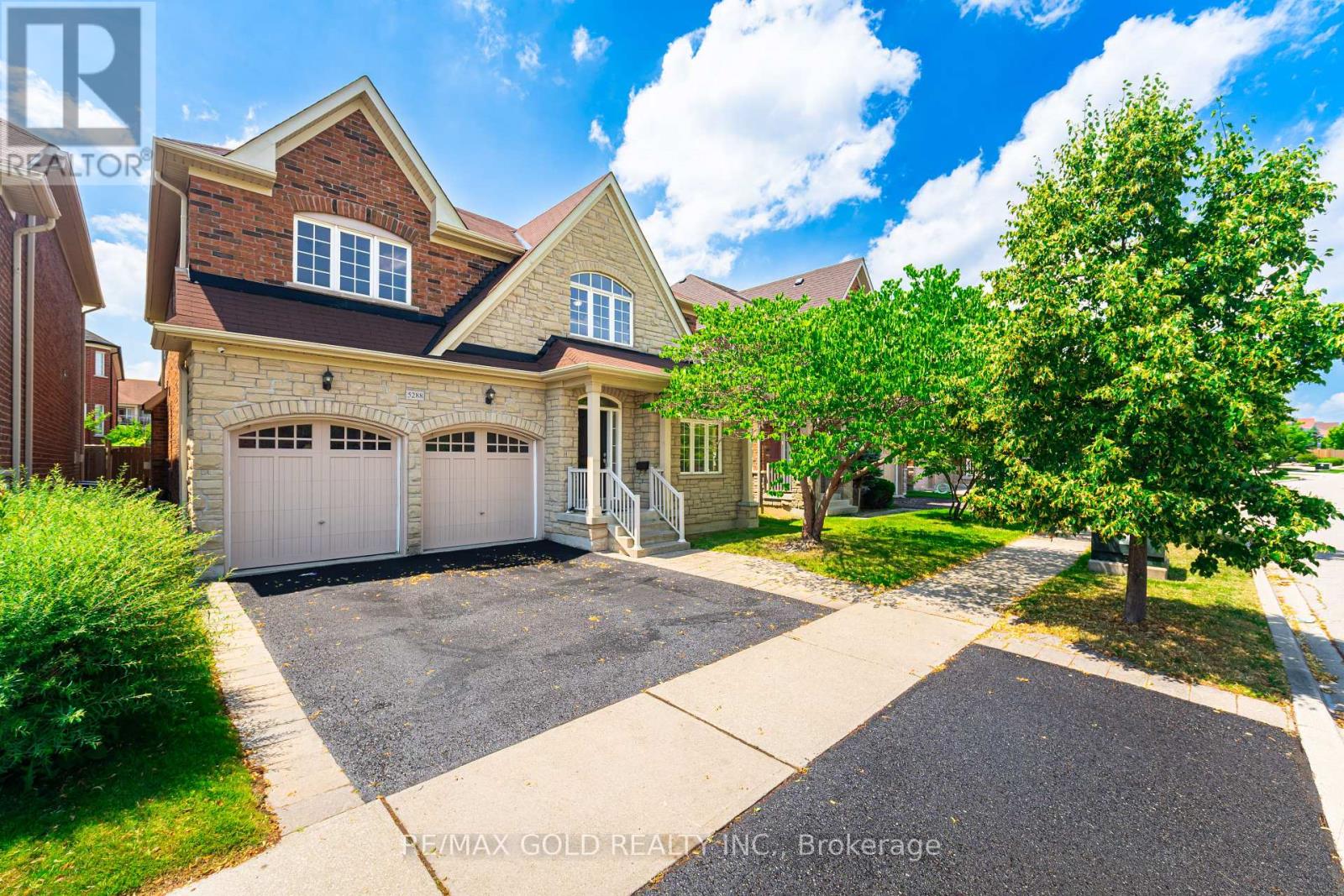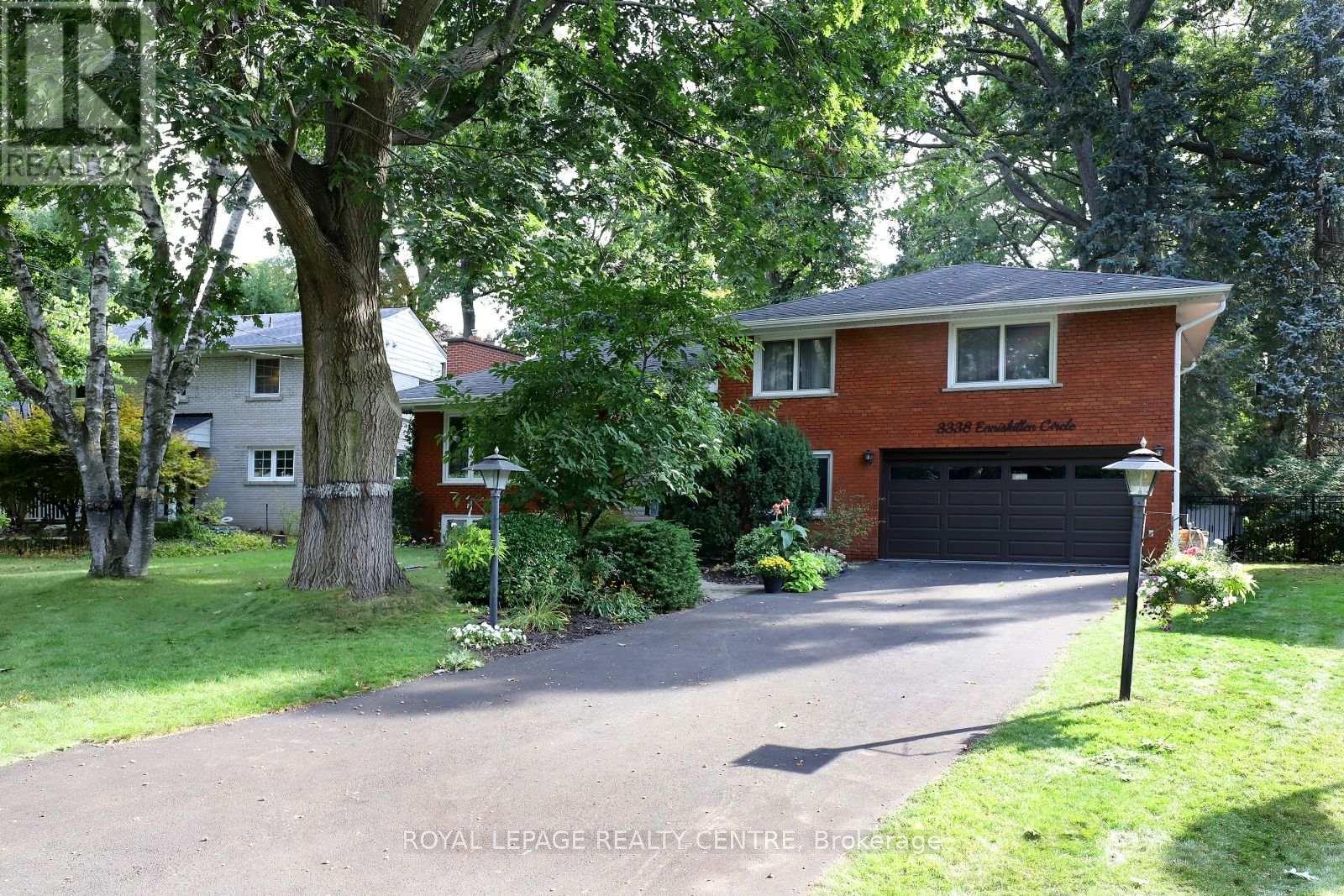Free account required
Unlock the full potential of your property search with a free account! Here's what you'll gain immediate access to:
- Exclusive Access to Every Listing
- Personalized Search Experience
- Favorite Properties at Your Fingertips
- Stay Ahead with Email Alerts

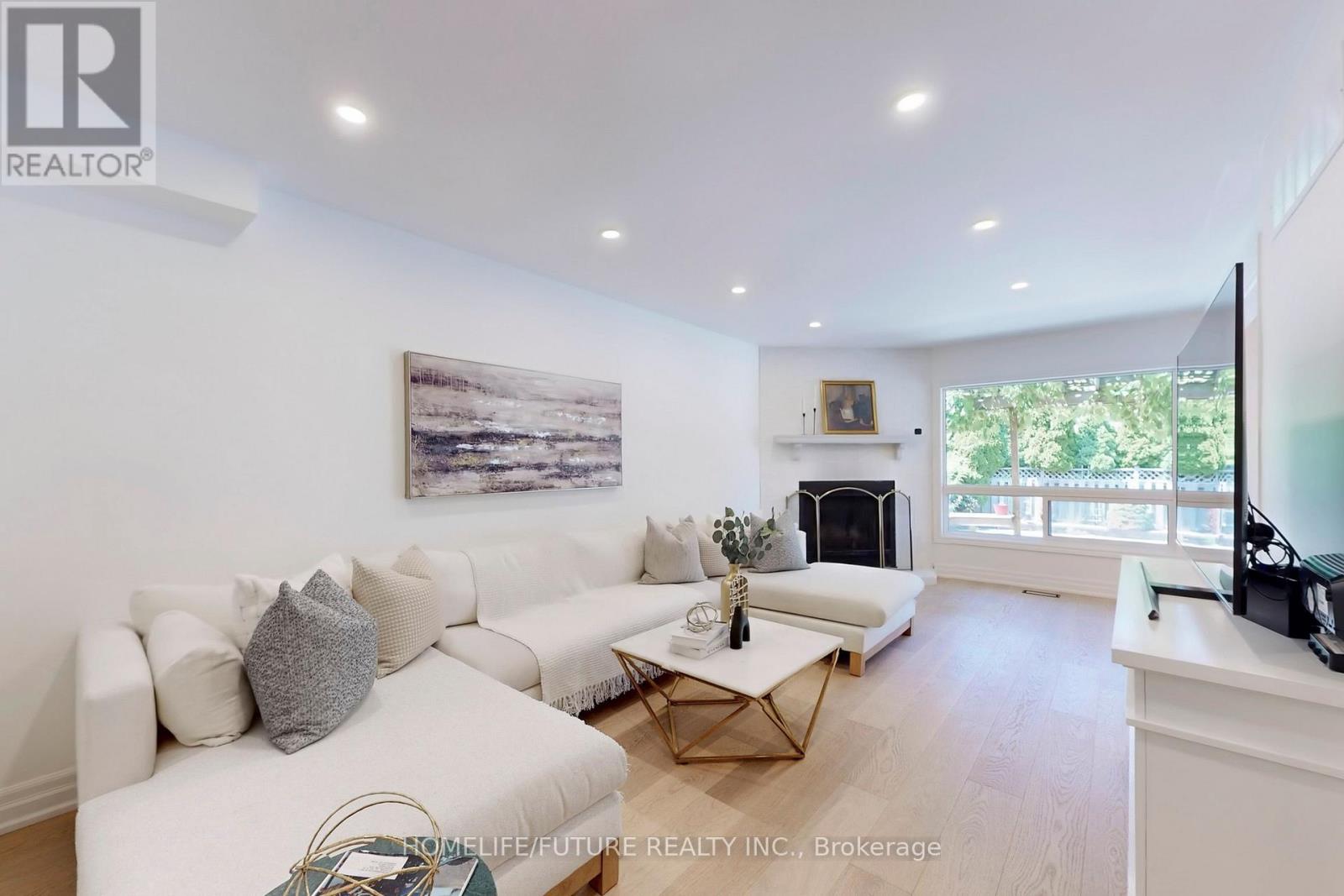

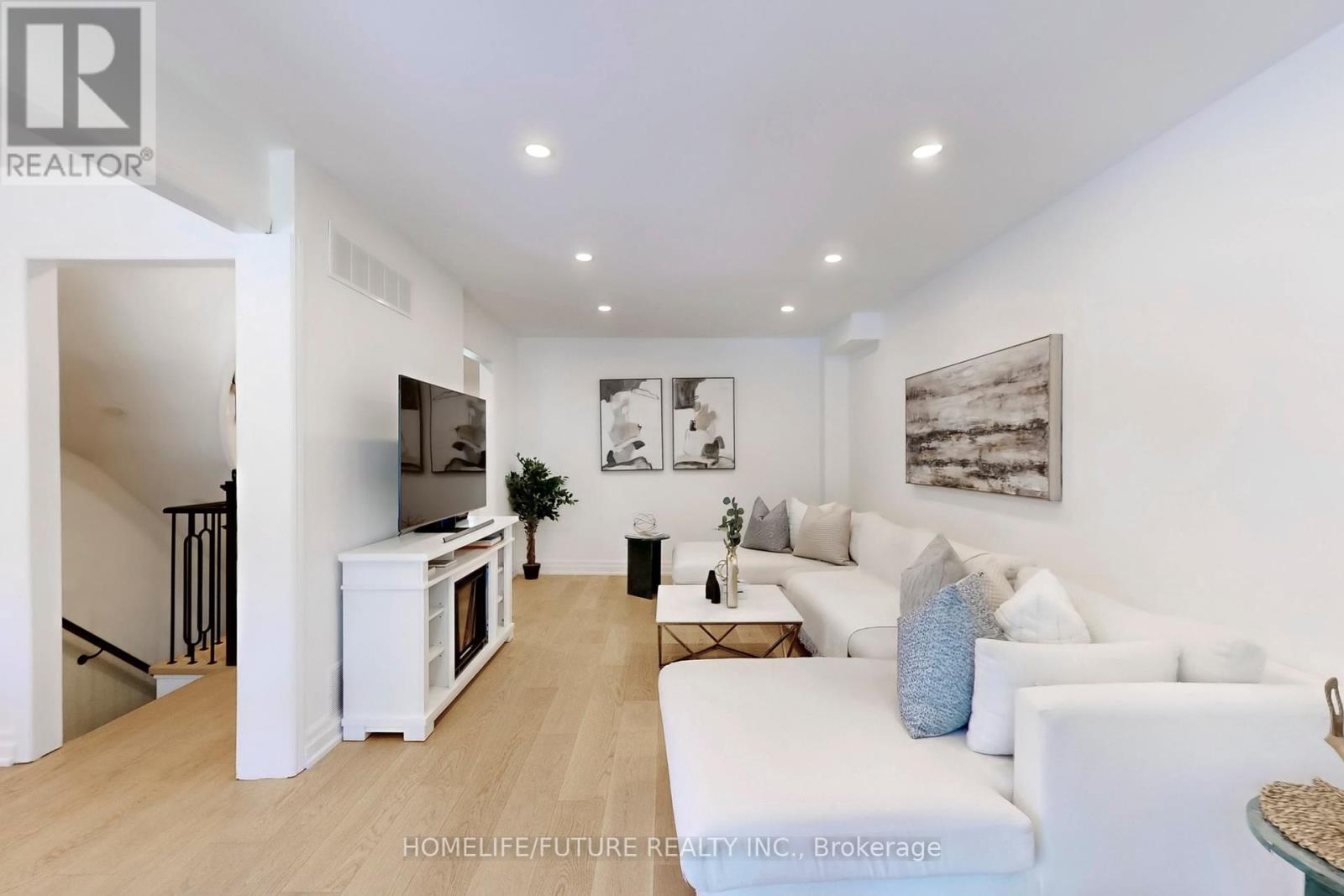
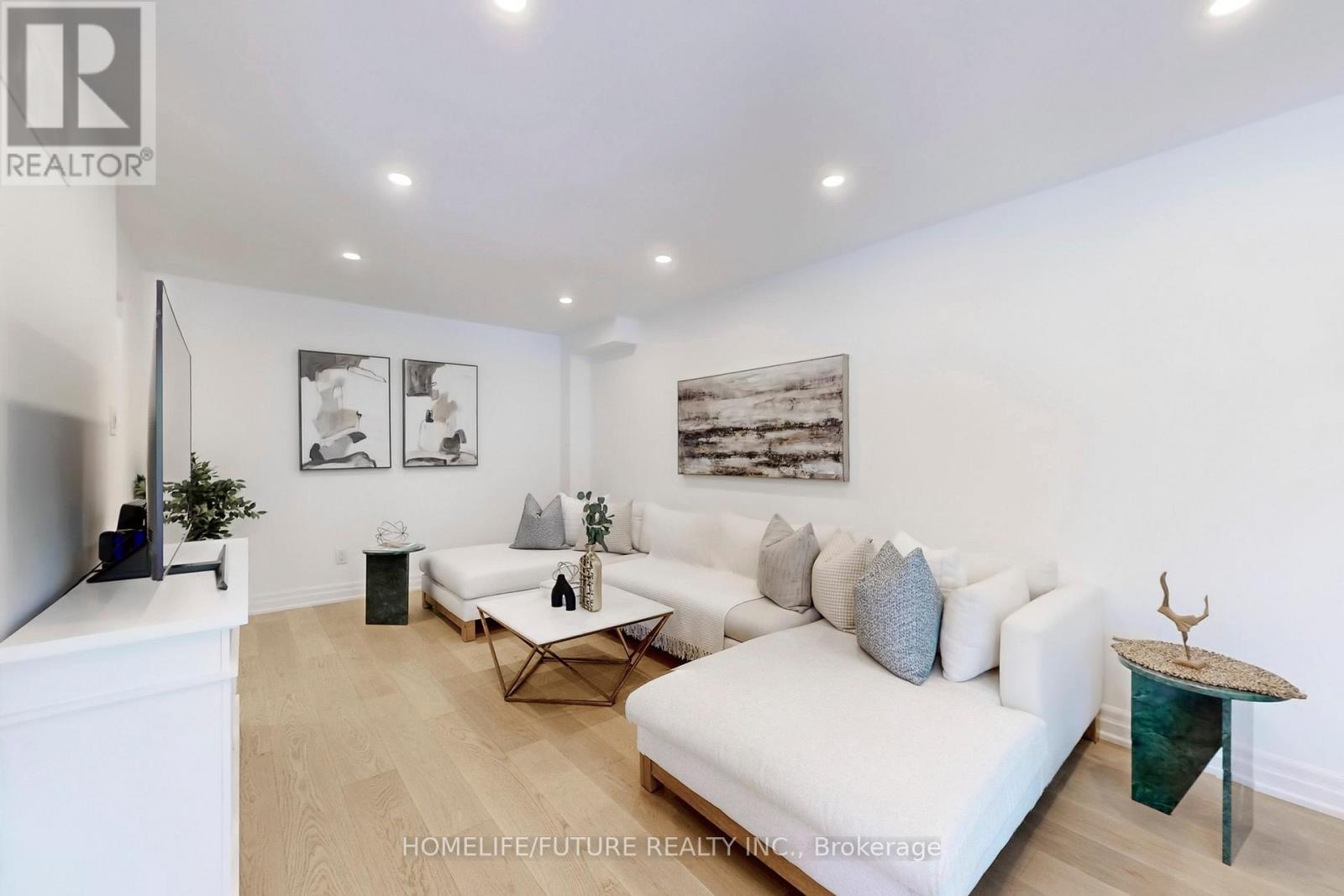
$1,499,999
3273 HUXLEY DRIVE
Mississauga, Ontario, Ontario, L5L4S3
MLS® Number: W12305781
Property description
Welcome to 3273 Huxley Drive, a beautifully upgraded 4+2 bedroom, 4-bath home in the highly desirable West Erin Mills neighbourhood of Mississauga. Featuring high-end renovations and a private backyard oasis with a saltwater inground pool, this home offers the perfect blend of style, comfort, and function. Inside, enjoy new hardwood floors, smooth ceilings, an updated kitchen with stone countertops & stainless steel appliances, and a bright breakfast area with walkout to the deck and pergolaideal for summer entertaining. The cozy family room with fireplace adds warmth and charm. Upstairs boasts a spacious primary retreat with double walk-in closets and a renovated ensuite, plus three large bedrooms with updated storage. The finished basement with separate entrance includes 2 bedrooms, a full kitchen, and bathperfect for multi-generational living or rental income. Superb Location Minutes to 403 , QEW , 407, UFT Canpus, Shopping, Hospital and so much more Furnace, A/C, (Reliance High Efficiency), Gas Bbq Line B/Yard.
Building information
Type
*****
Appliances
*****
Basement Features
*****
Basement Type
*****
Construction Style Attachment
*****
Cooling Type
*****
Exterior Finish
*****
Flooring Type
*****
Foundation Type
*****
Heating Fuel
*****
Heating Type
*****
Size Interior
*****
Stories Total
*****
Utility Water
*****
Land information
Sewer
*****
Size Depth
*****
Size Frontage
*****
Size Irregular
*****
Size Total
*****
Rooms
Main level
Family room
*****
Eating area
*****
Kitchen
*****
Dining room
*****
Living room
*****
Basement
Kitchen
*****
Bedroom 2
*****
Bedroom
*****
Living room
*****
Second level
Bedroom 4
*****
Bedroom 3
*****
Bedroom 2
*****
Primary Bedroom
*****
Courtesy of HOMELIFE/FUTURE REALTY INC.
Book a Showing for this property
Please note that filling out this form you'll be registered and your phone number without the +1 part will be used as a password.

