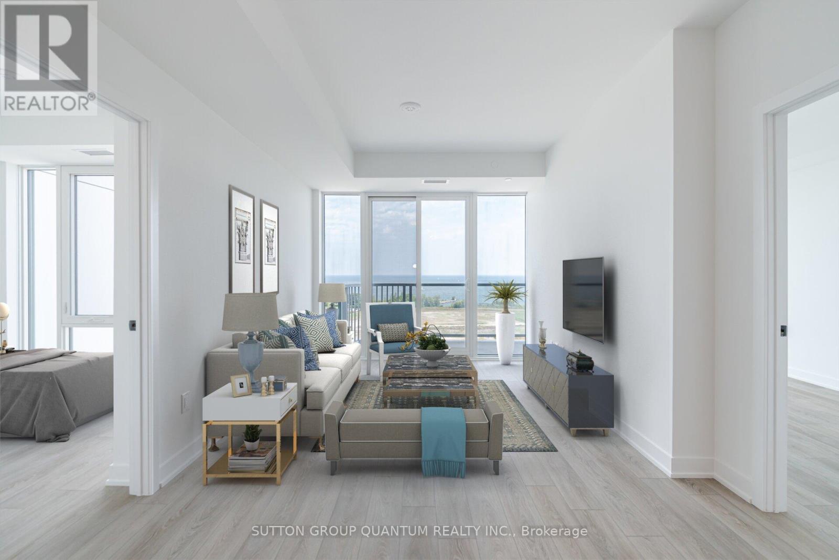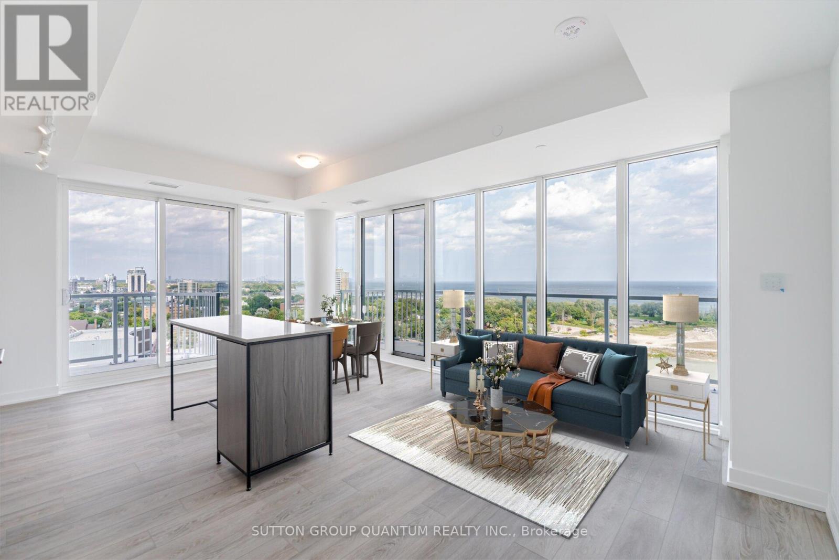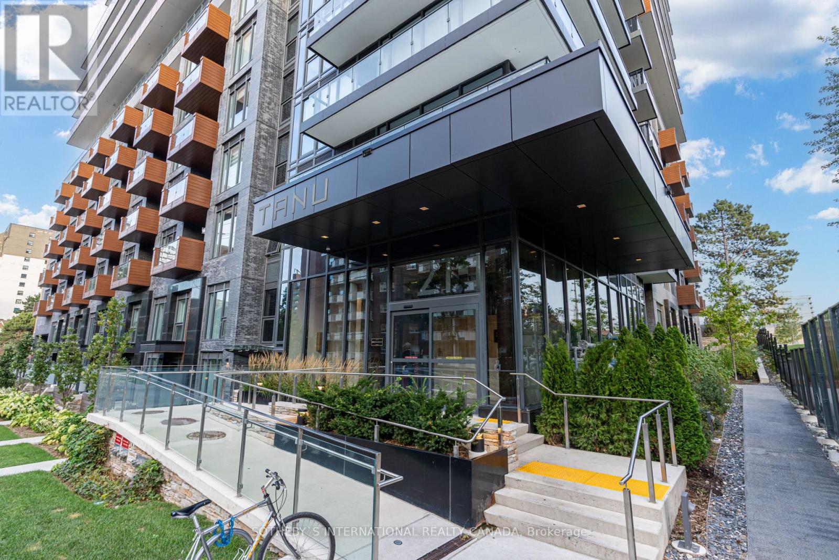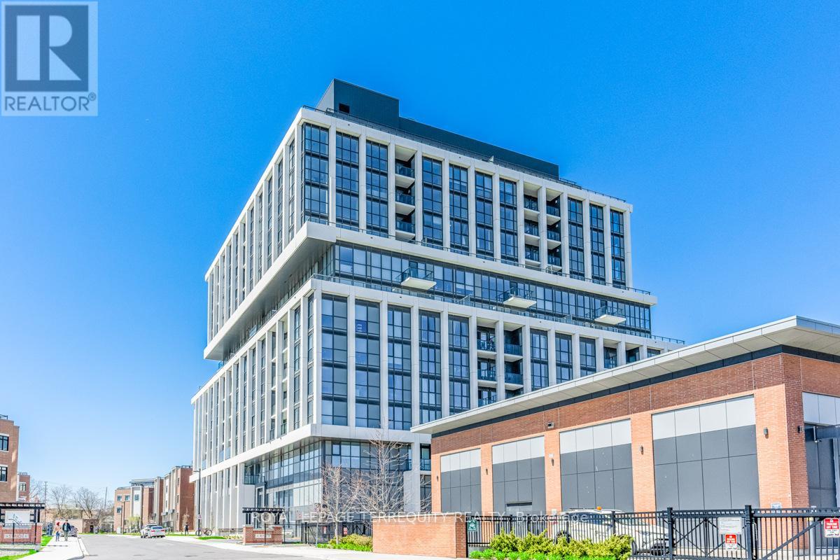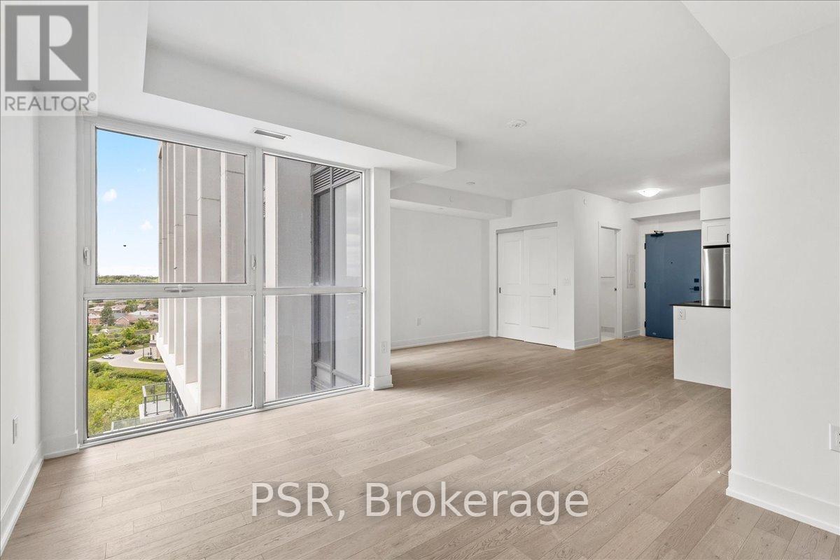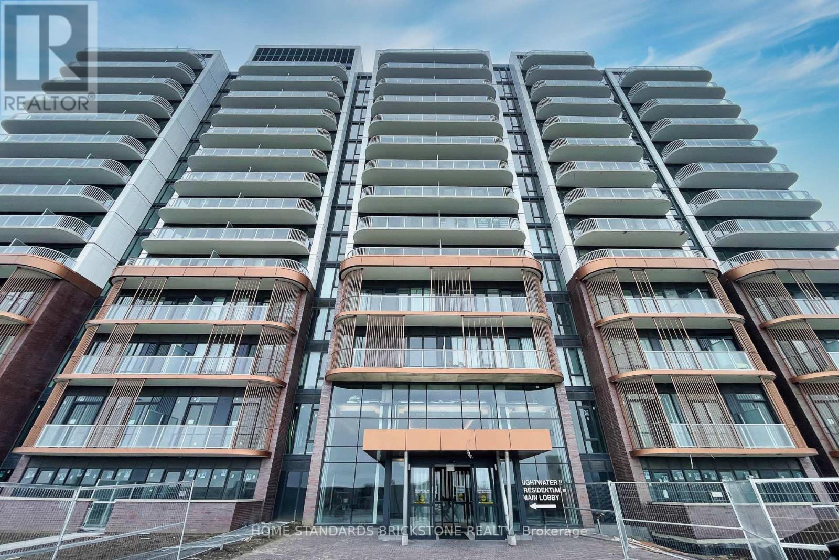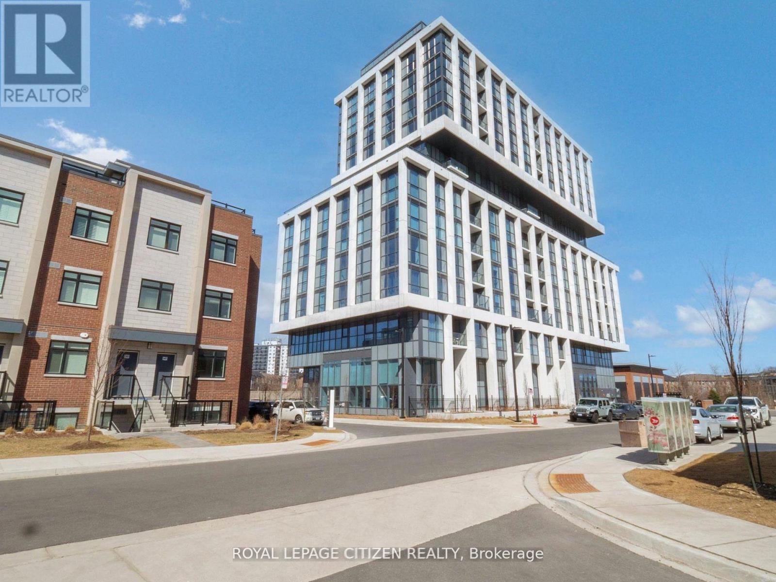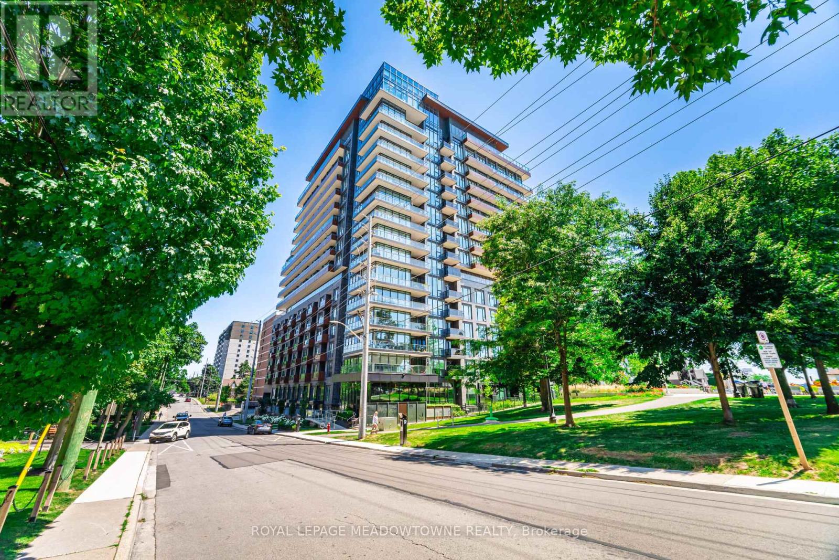Free account required
Unlock the full potential of your property search with a free account! Here's what you'll gain immediate access to:
- Exclusive Access to Every Listing
- Personalized Search Experience
- Favorite Properties at Your Fingertips
- Stay Ahead with Email Alerts
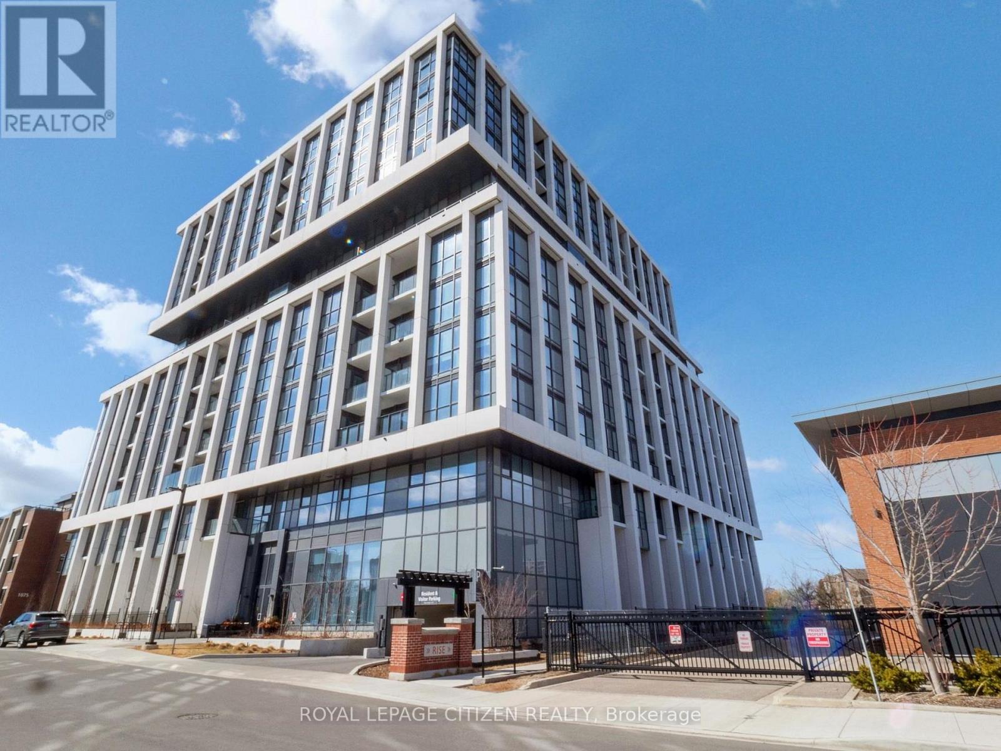
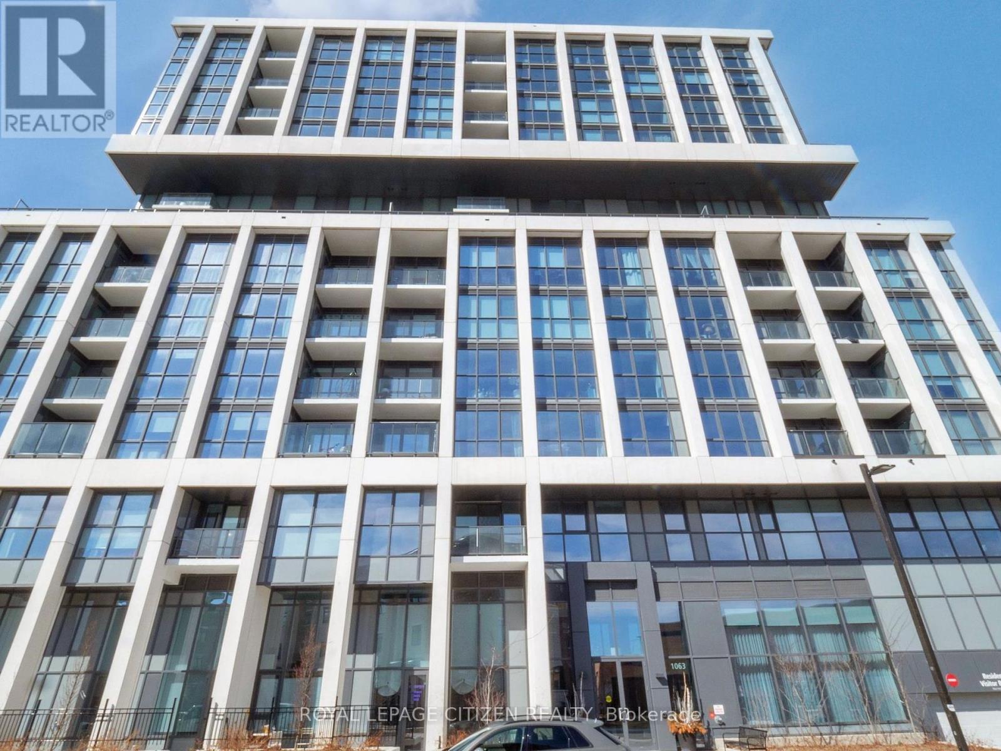
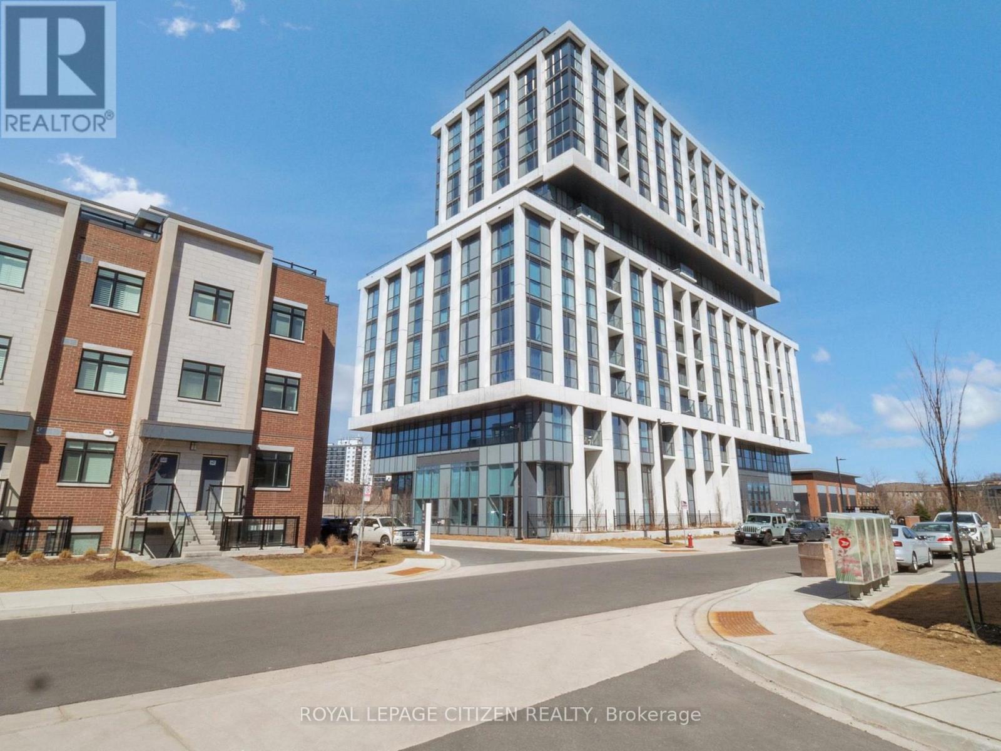
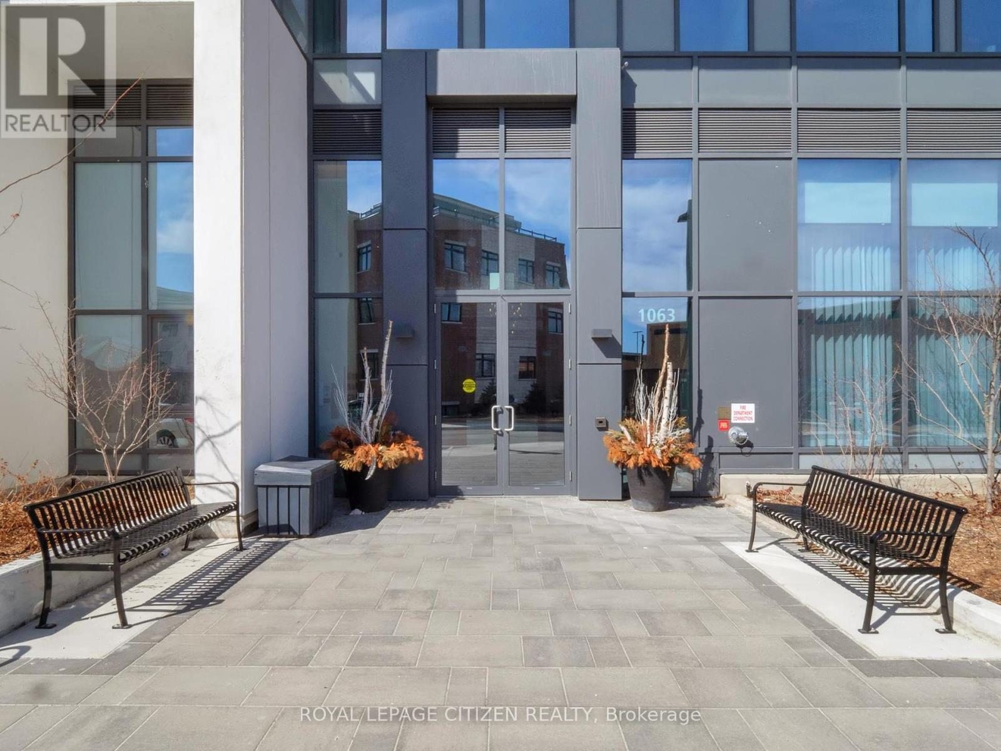
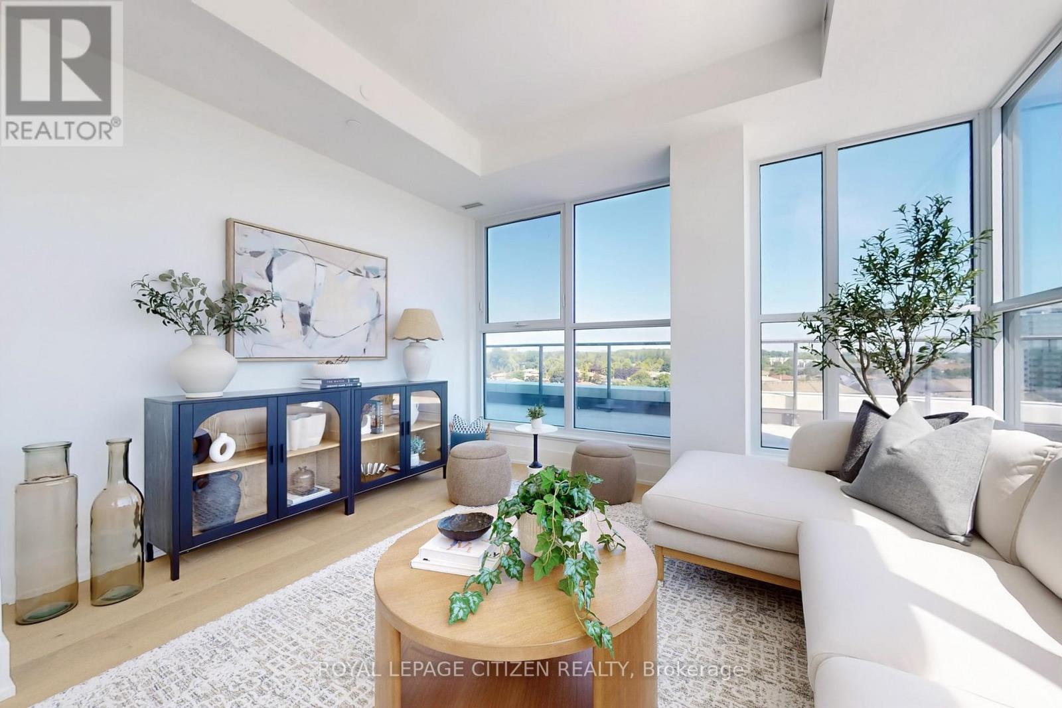
$1,099,990
703 - 1063 DOUGLAS MCCURDY COMM
Mississauga, Ontario, Ontario, L5G0C5
MLS® Number: W12308192
Property description
WELCOME to RISE AT STRIDE in Port Credit/Mississauga. Builder Sale- never lived in- brand spanking new! . Great no-nonsense, 1,233 sq.ft. CORNER UNIT open concept fully functional space consisting of expansive windows and incredible rap around 661 sq.ft terrace creating seamless indoor/outdoor experience, soaring 10ft smooth finish ceilings, full floor to ceiling windows with 2 bedroom, 2 full baths, ensuite laundry. High end building, modern finishes, Luxurious 7" wide plank, engineered laminate flooring, upgraded 8' high 2 panel smooth skin interior suite doors, complete with satin nickel lever hardware, comes with parking & locker, steps to Lakeshore, shops, entertainment, restaurants, Lake Ontario, Marina, has so so much more! Highly, sought after area - 2 parking spaces- A MUST SEE!!** ATTENTION!! ATTENTION!! This property is available for the governments 1st time home buyers GST Rebate. That's correct, receive up to $50,000 -5% GST rebate. Note: this rebate ONLY applies to NEW HOME DIRECT BUILDER PURCHASE. INCREDIABLE VALUE - NOT TO BE OVERLOOKED!!
Building information
Type
*****
Age
*****
Amenities
*****
Appliances
*****
Cooling Type
*****
Exterior Finish
*****
Half Bath Total
*****
Heating Fuel
*****
Heating Type
*****
Size Interior
*****
Land information
Amenities
*****
Rooms
Main level
Den
*****
Bedroom 2
*****
Primary Bedroom
*****
Dining room
*****
Kitchen
*****
Living room
*****
Den
*****
Bedroom 2
*****
Primary Bedroom
*****
Dining room
*****
Kitchen
*****
Living room
*****
Den
*****
Bedroom 2
*****
Primary Bedroom
*****
Dining room
*****
Kitchen
*****
Living room
*****
Courtesy of ROYAL LEPAGE CITIZEN REALTY
Book a Showing for this property
Please note that filling out this form you'll be registered and your phone number without the +1 part will be used as a password.
