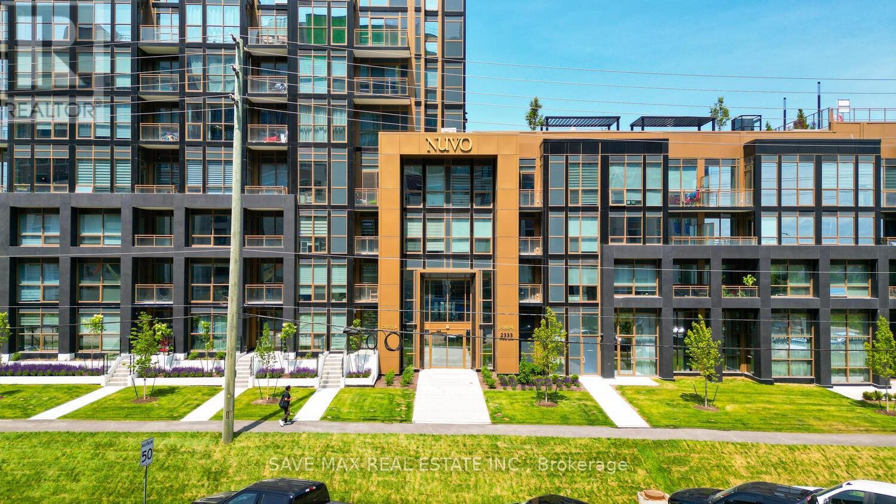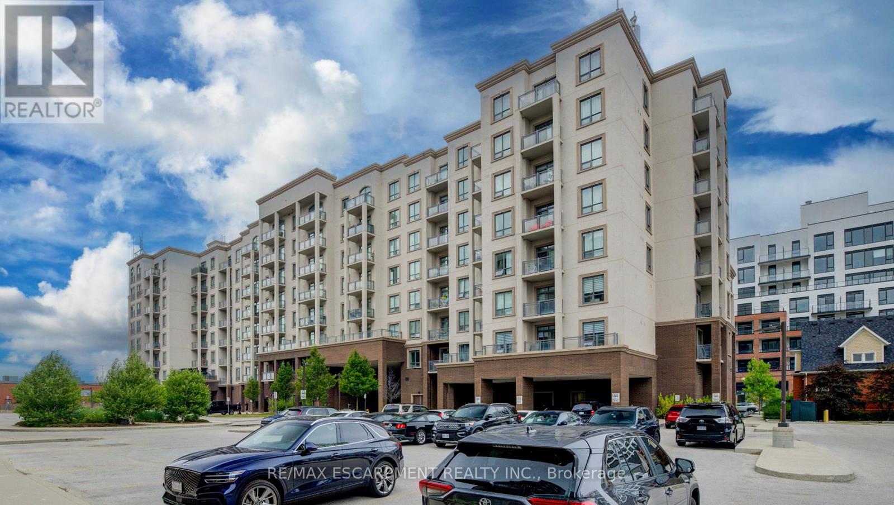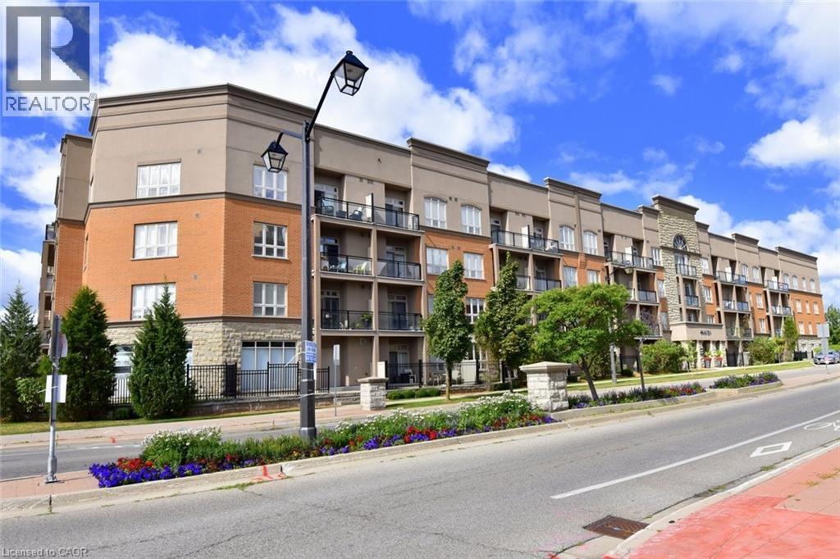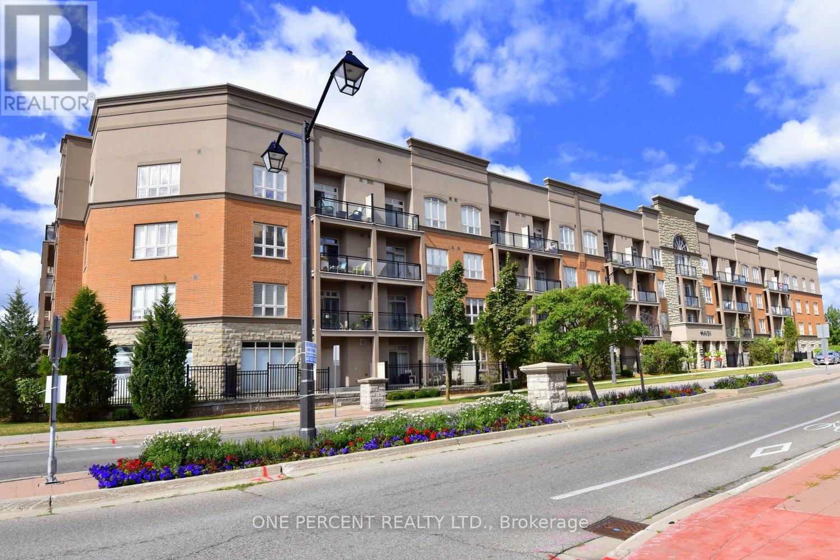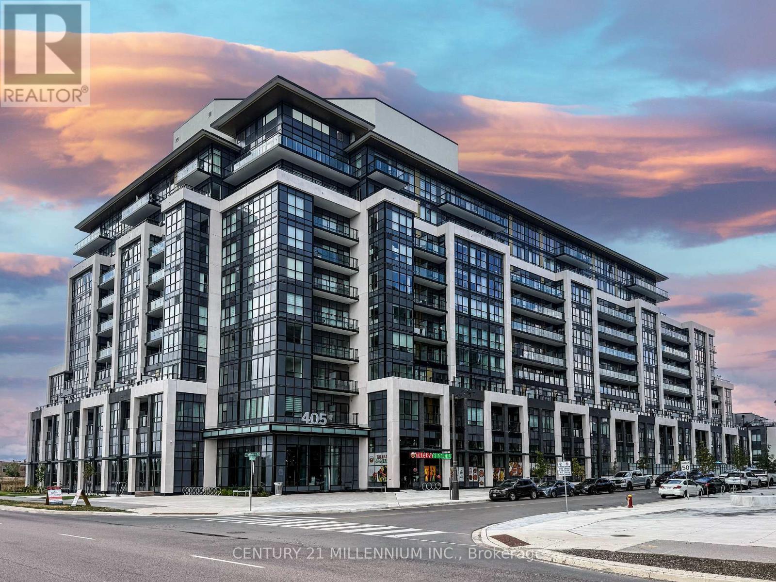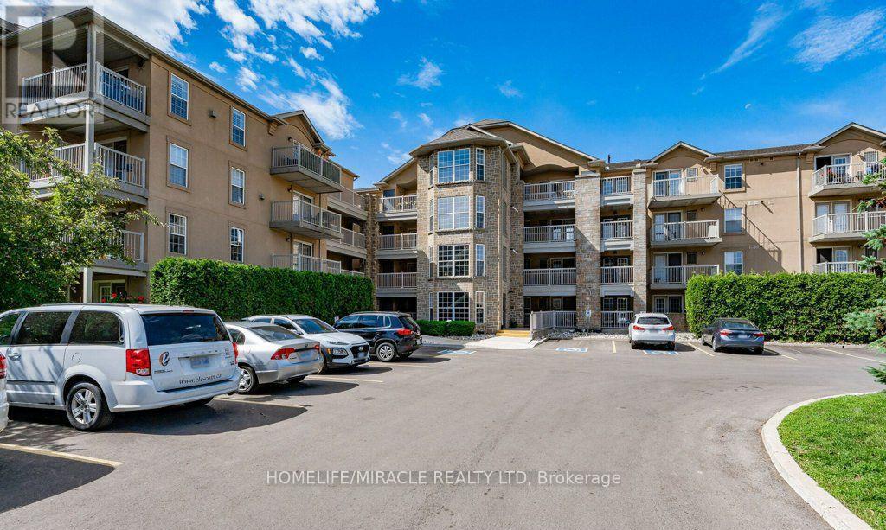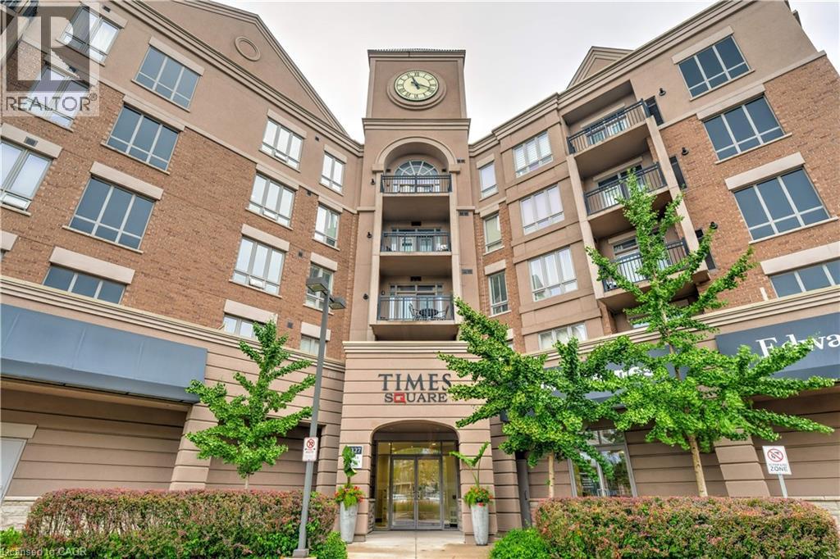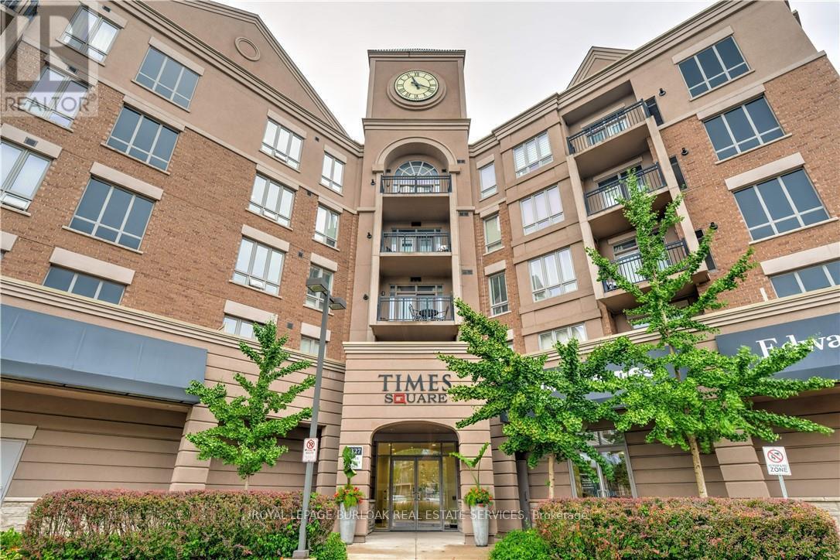Free account required
Unlock the full potential of your property search with a free account! Here's what you'll gain immediate access to:
- Exclusive Access to Every Listing
- Personalized Search Experience
- Favorite Properties at Your Fingertips
- Stay Ahead with Email Alerts
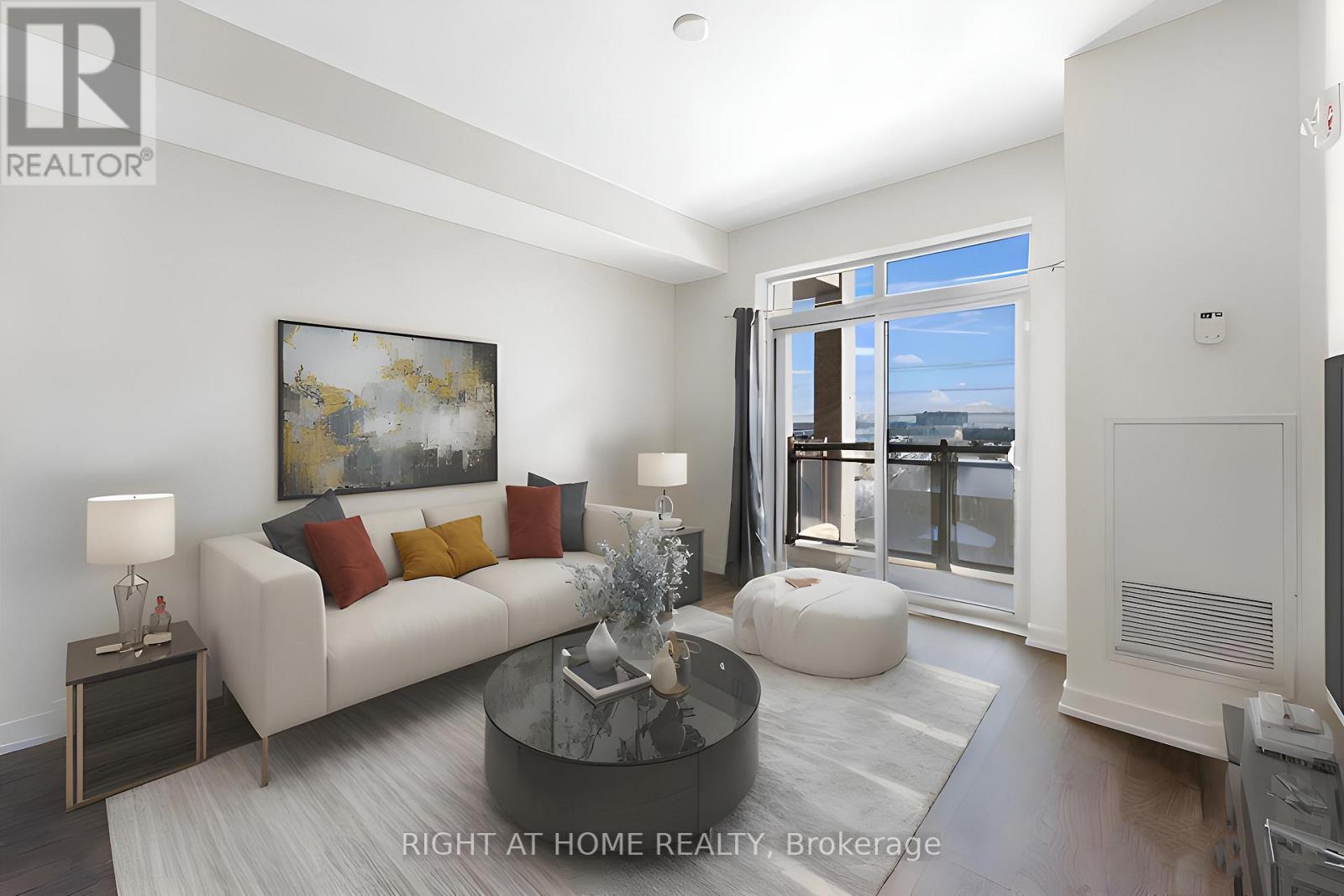

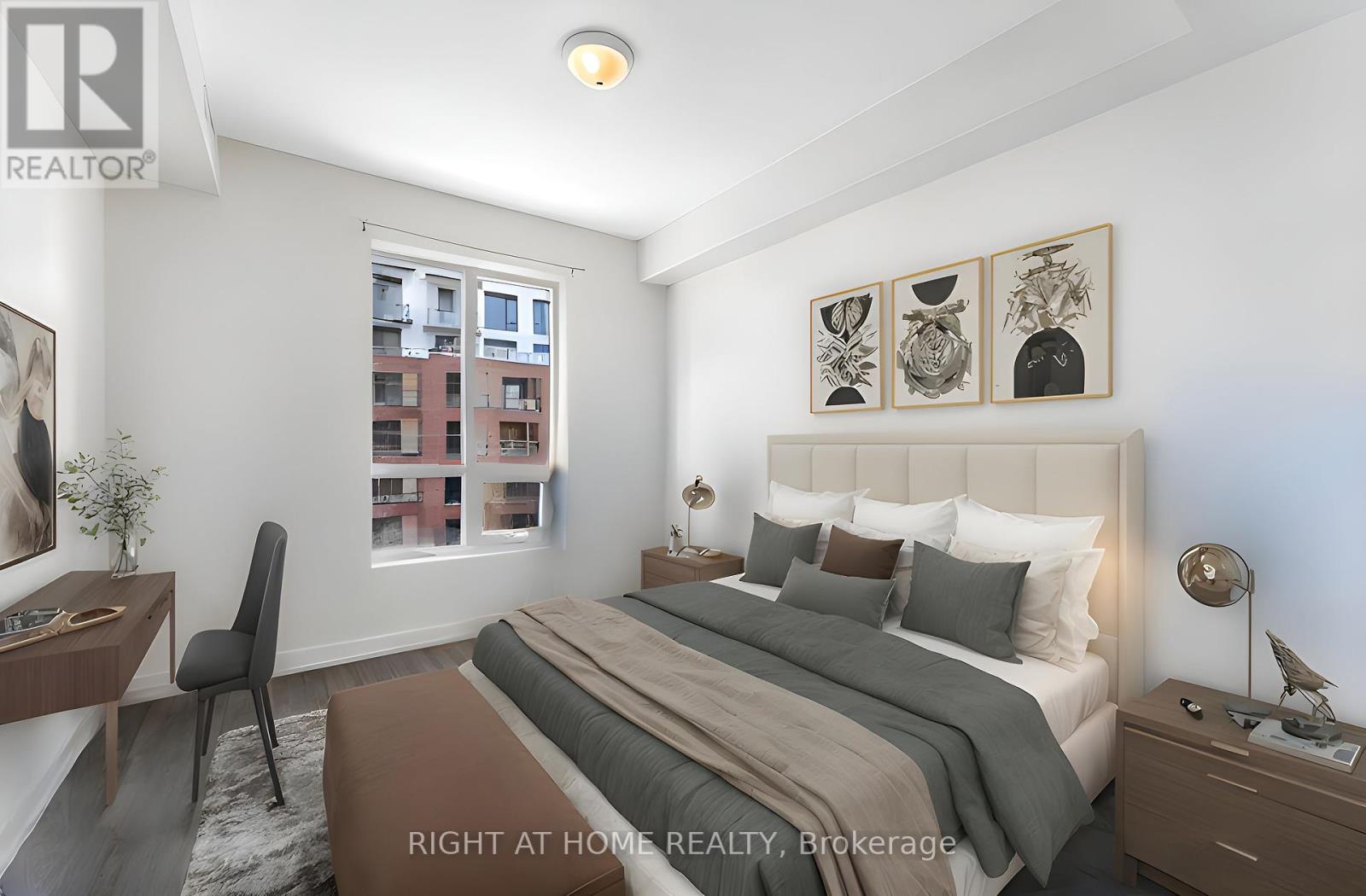

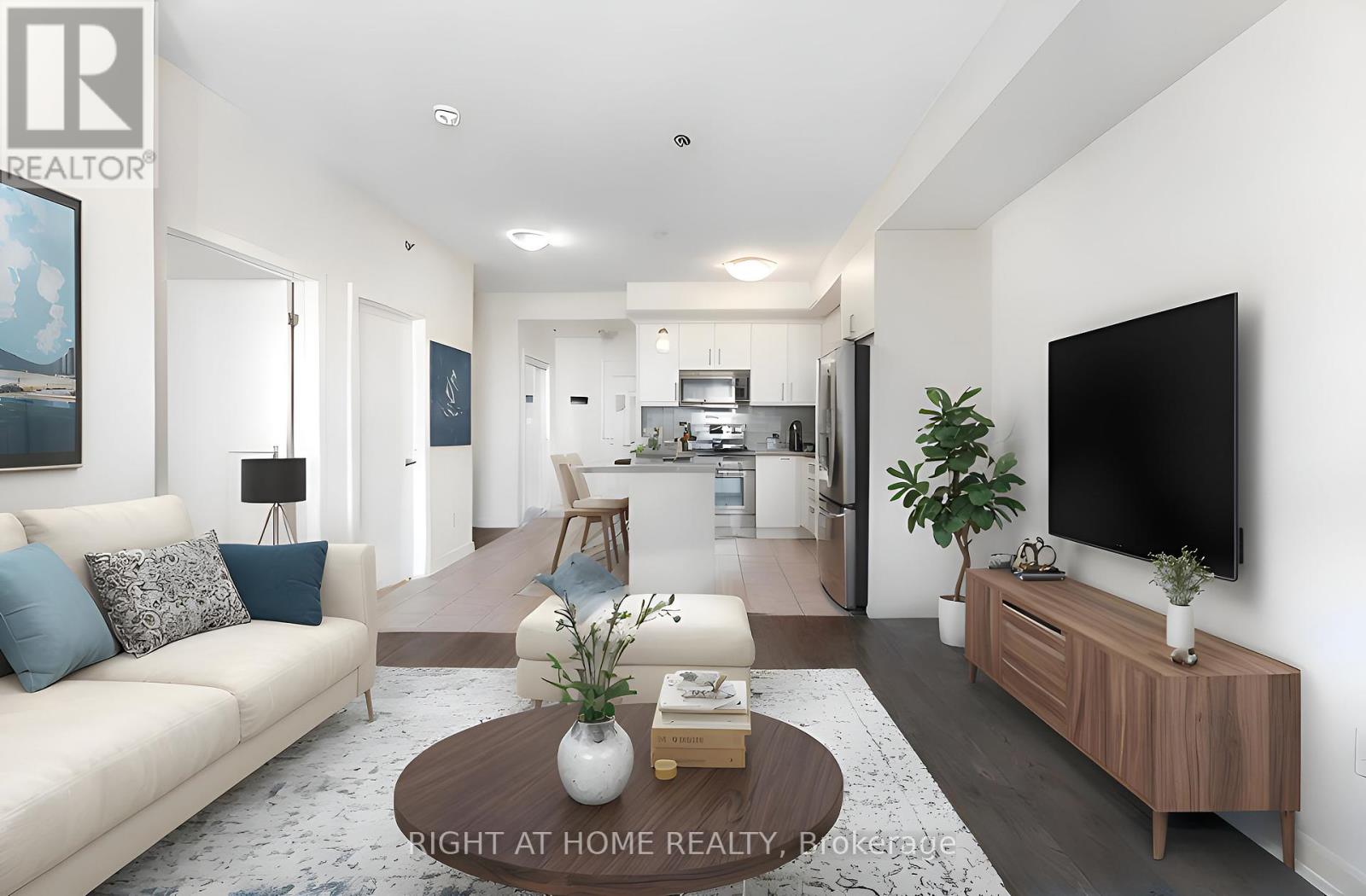
$475,000
418 - 2486 OLD BRONTE ROAD
Oakville, Ontario, Ontario, L6M4J2
MLS® Number: W12308593
Property description
Spacious 1 Bedroom Plus Den, 713 Sf Plus A 49 Sf Open Balcony. Enjoy The Beautiful Morning Sun From The East Facing Exposure. Kitchen With Breakfast Bar And Stainless Steel Kitchen Appliances, In-Unit Laundry, New Laminate Floors, Den Which Is Large Enough To Double As A Second Bedroom Or Nursery. Great Location Just Minutes To The Oakville Hospital, Shopping, Great Restaurants, Go Station, Hwy 407 & Qew. Some Of The Features Include Centre Island Breakfast Bar, High Quality Laminated Floors, Storage Locker Conveniently Located On The Same Floor, Rooftop Terrace With Bbq, Fitness Centre, Party Room + Much More. Includes 1 Parking Spot And 1 Locker. Only Additional Bill Is Hydro. Move in ready!
Building information
Type
*****
Amenities
*****
Appliances
*****
Architectural Style
*****
Cooling Type
*****
Exterior Finish
*****
Foundation Type
*****
Heating Type
*****
Size Interior
*****
Land information
Rooms
Main level
Laundry room
*****
Bathroom
*****
Primary Bedroom
*****
Den
*****
Living room
*****
Kitchen
*****
Laundry room
*****
Bathroom
*****
Primary Bedroom
*****
Den
*****
Living room
*****
Kitchen
*****
Laundry room
*****
Bathroom
*****
Primary Bedroom
*****
Den
*****
Living room
*****
Kitchen
*****
Laundry room
*****
Bathroom
*****
Primary Bedroom
*****
Den
*****
Living room
*****
Kitchen
*****
Laundry room
*****
Bathroom
*****
Primary Bedroom
*****
Den
*****
Living room
*****
Kitchen
*****
Laundry room
*****
Bathroom
*****
Primary Bedroom
*****
Den
*****
Living room
*****
Kitchen
*****
Laundry room
*****
Bathroom
*****
Primary Bedroom
*****
Den
*****
Living room
*****
Kitchen
*****
Courtesy of RIGHT AT HOME REALTY
Book a Showing for this property
Please note that filling out this form you'll be registered and your phone number without the +1 part will be used as a password.

