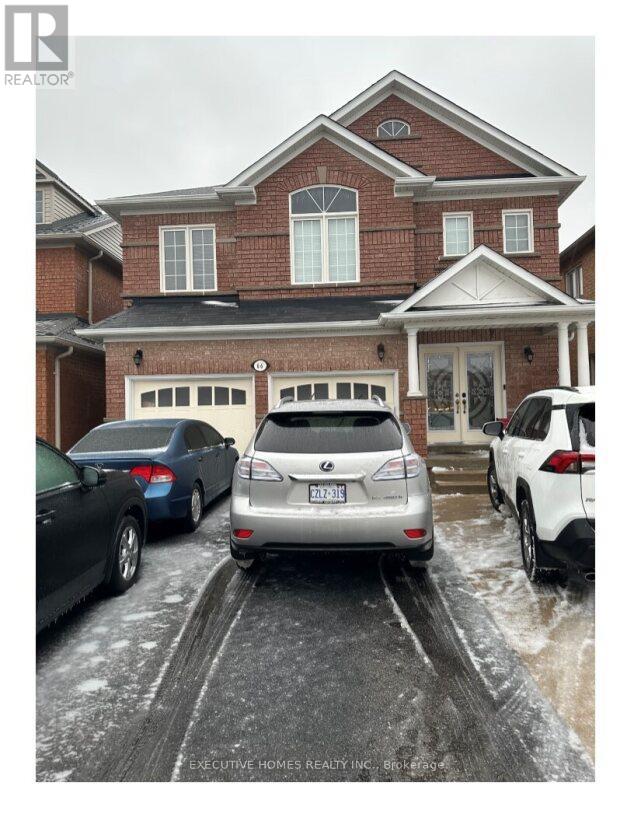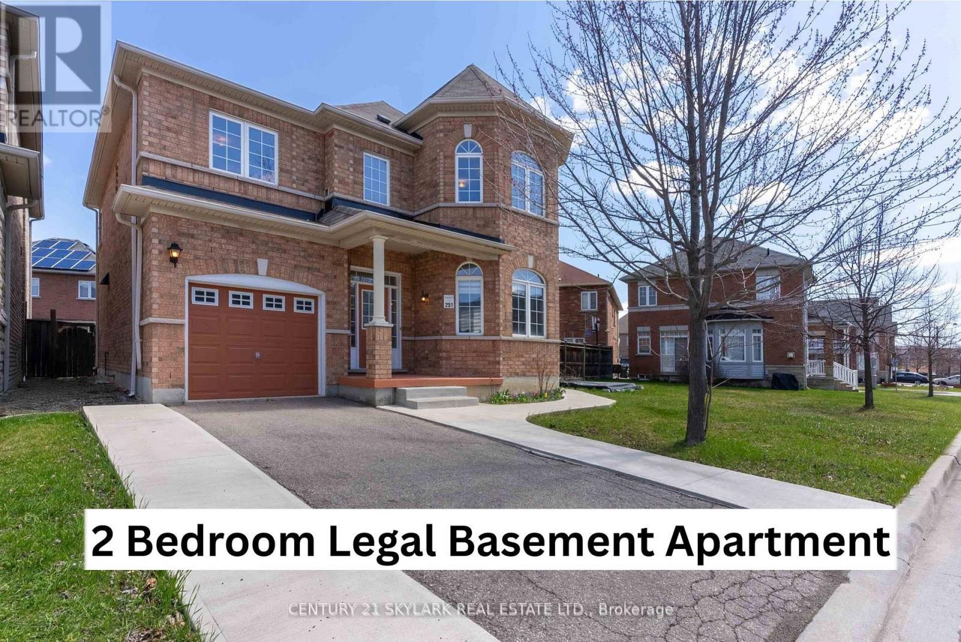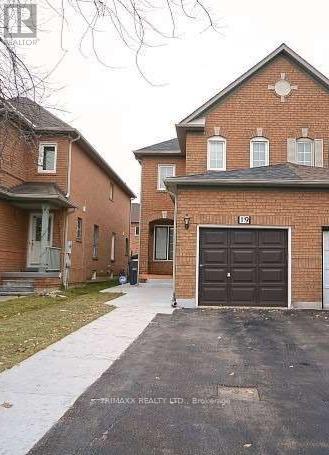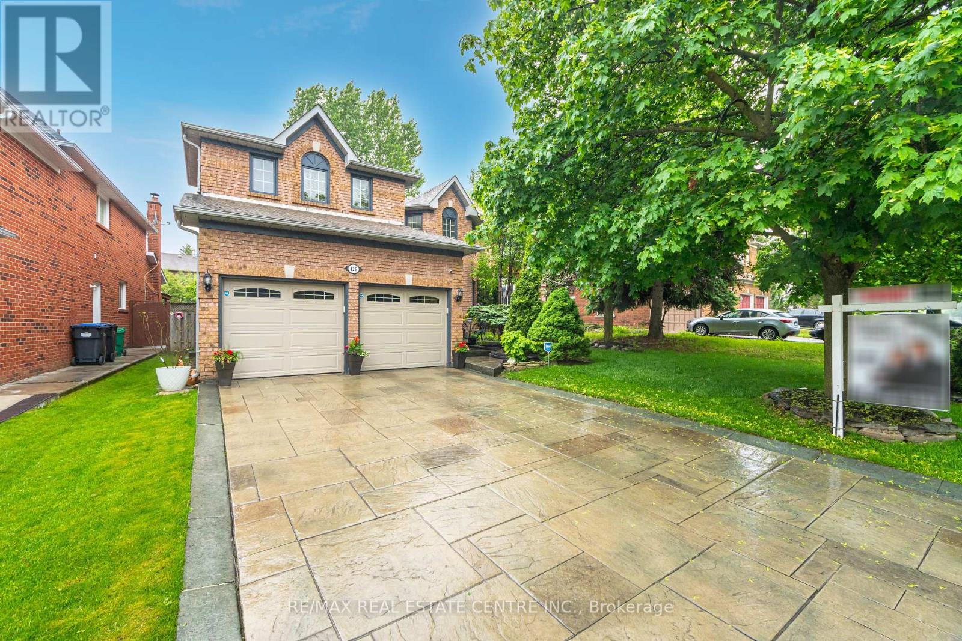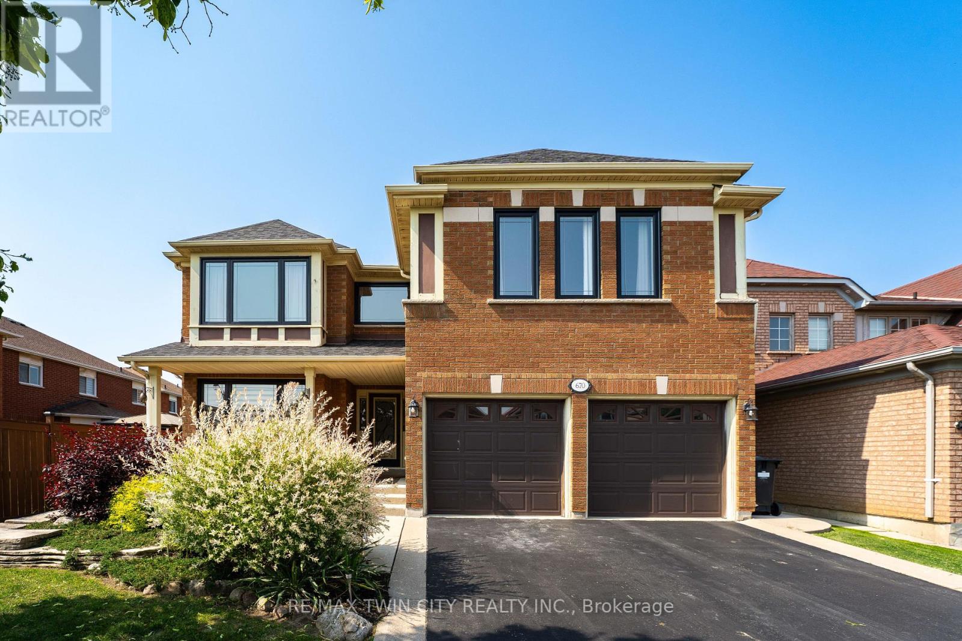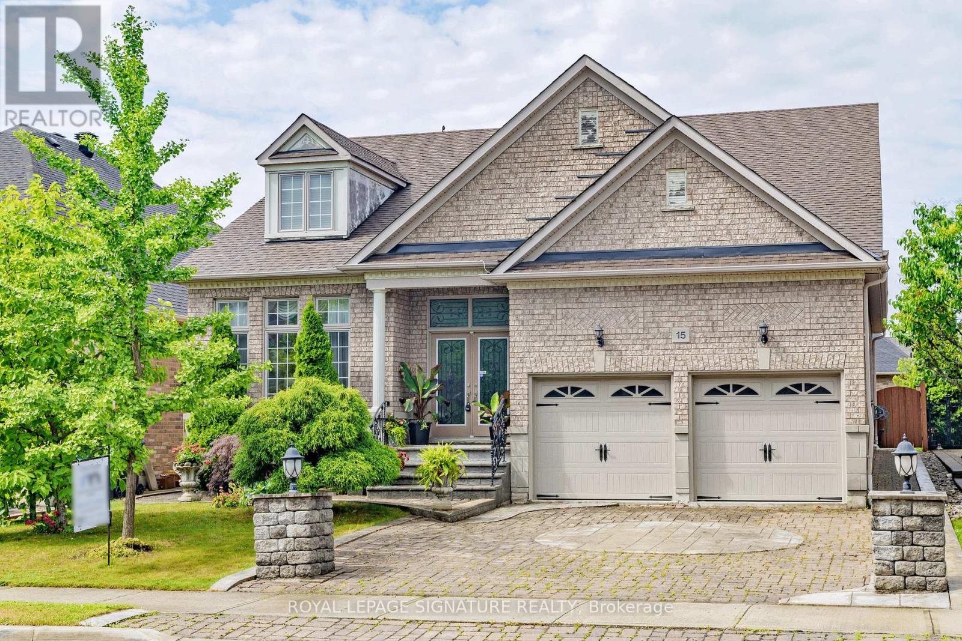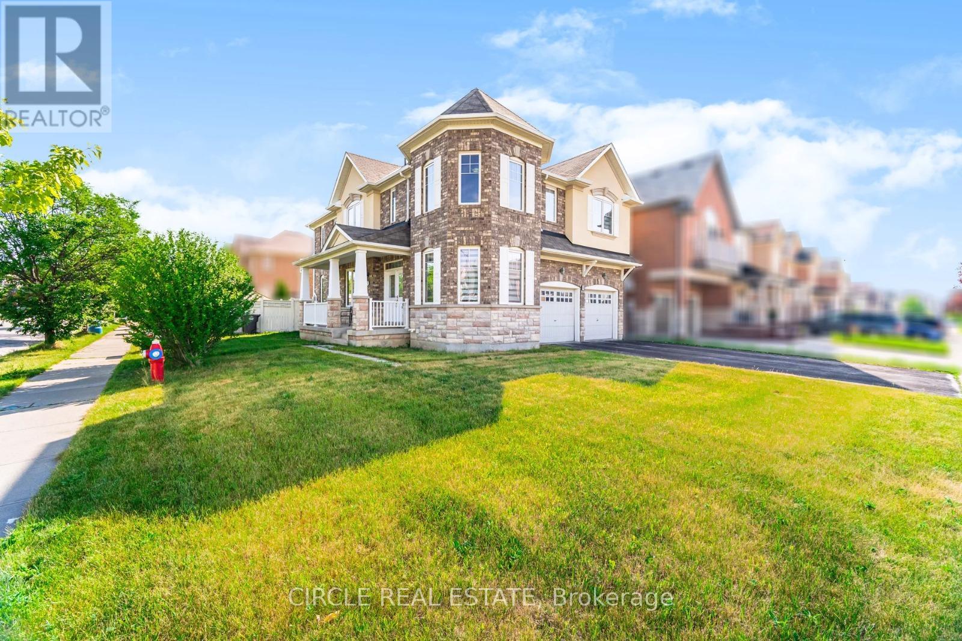Free account required
Unlock the full potential of your property search with a free account! Here's what you'll gain immediate access to:
- Exclusive Access to Every Listing
- Personalized Search Experience
- Favorite Properties at Your Fingertips
- Stay Ahead with Email Alerts
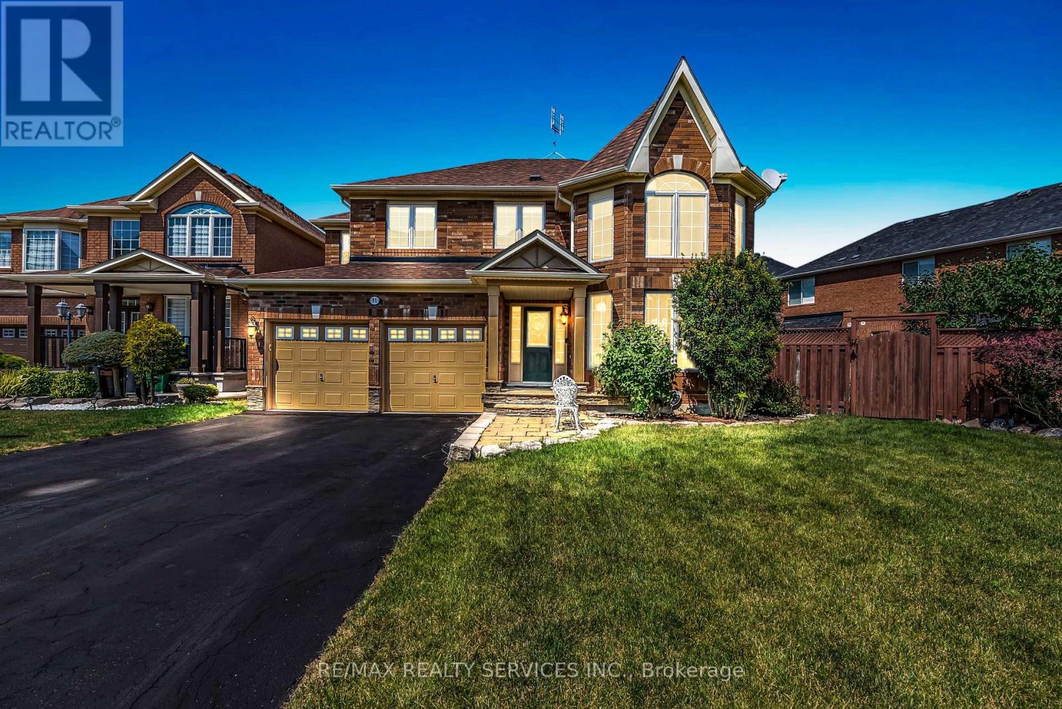
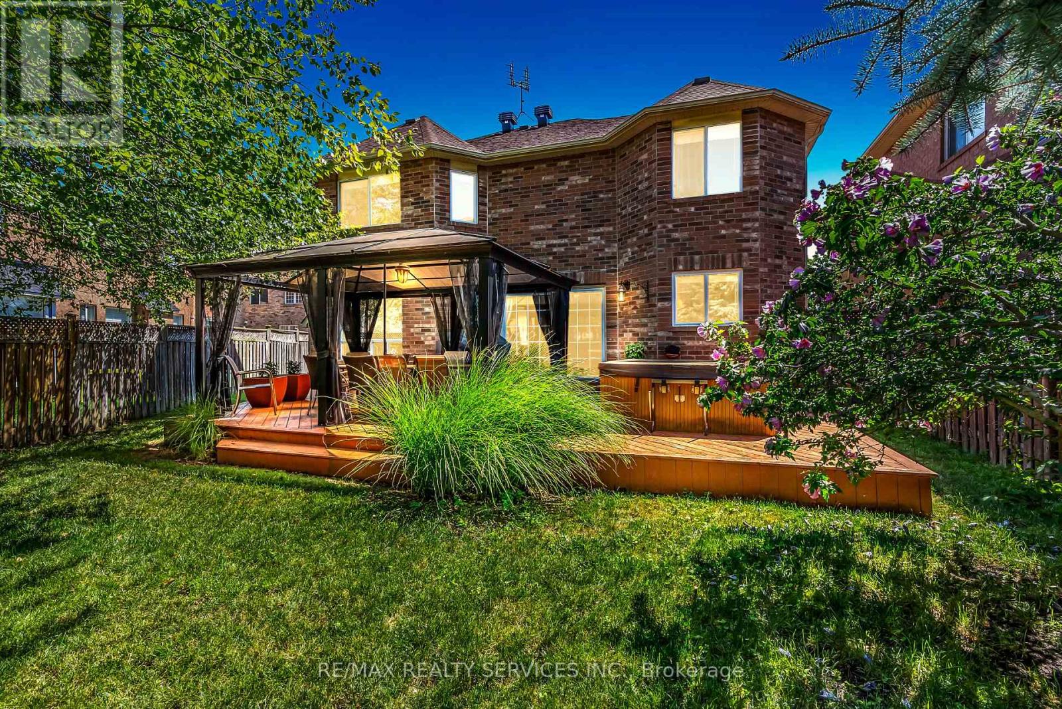
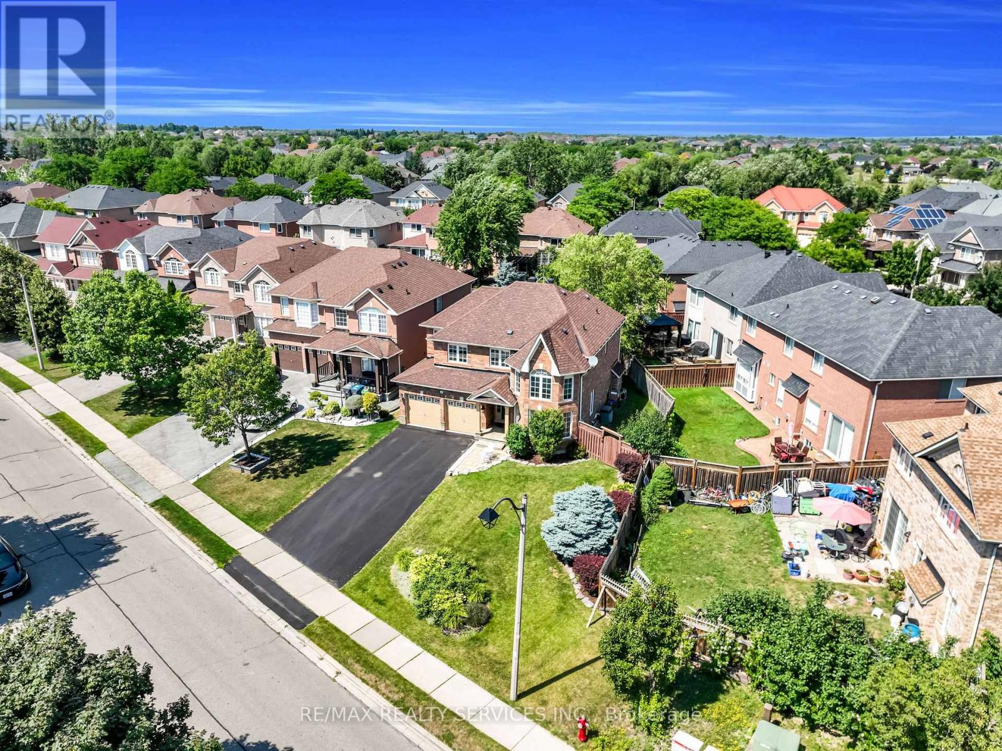
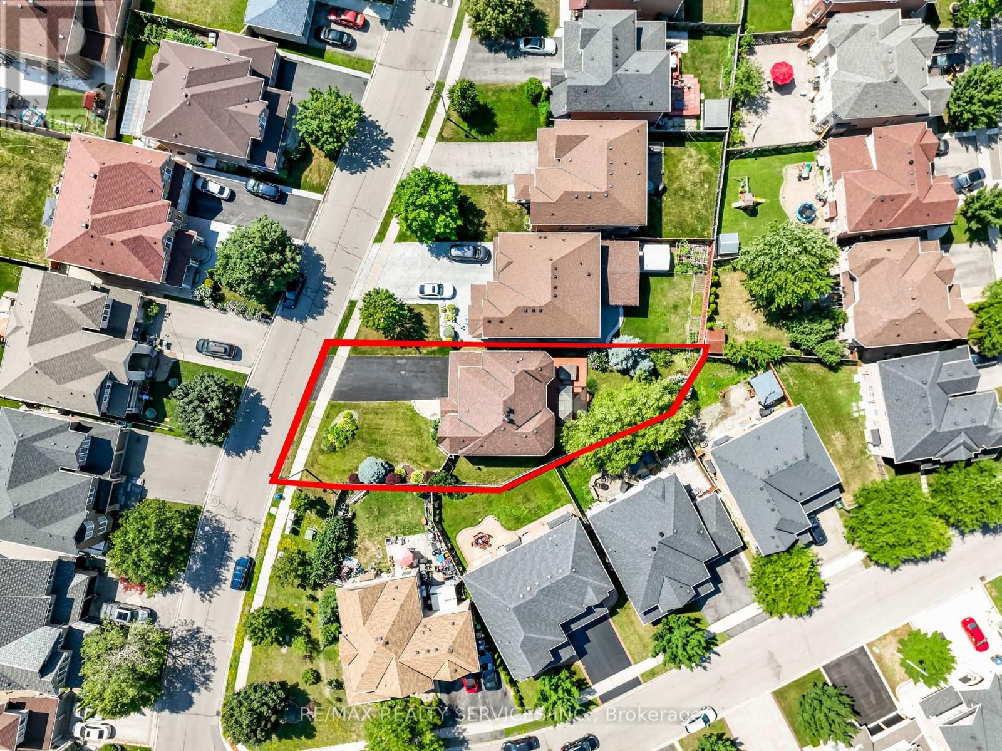
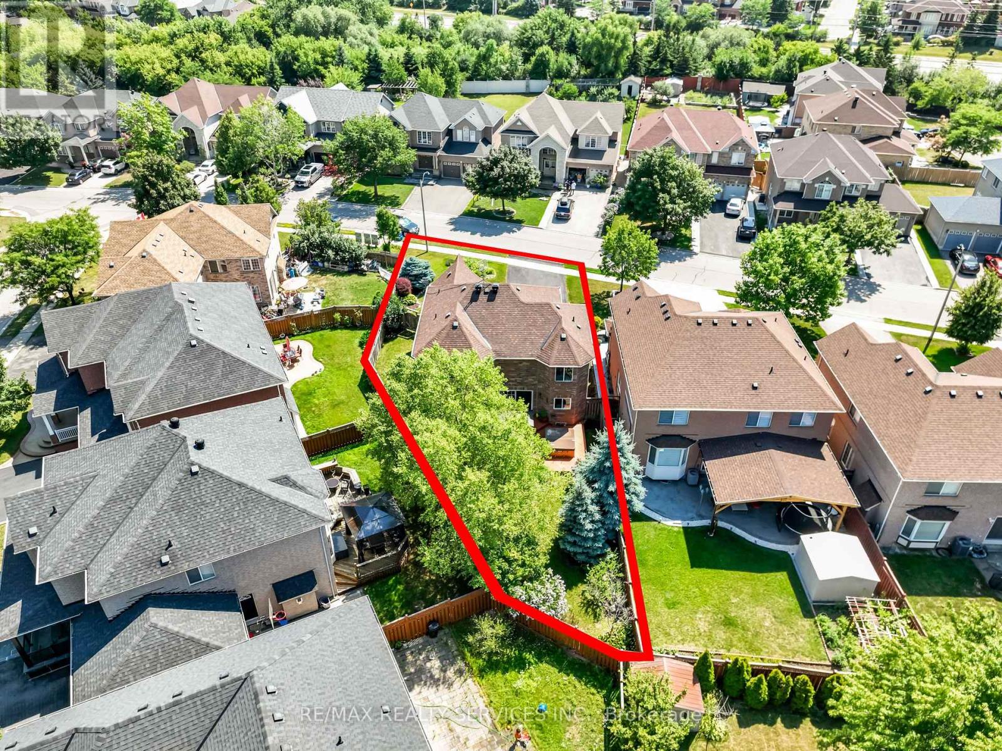
$1,399,000
86 WHITWELL DRIVE
Brampton, Ontario, Ontario, L6P1E3
MLS® Number: W12316995
Property description
Experience Refined Living In The Prestigious Vales Of Castlemore. This Stunning home, originally a 4-Bedroom design (currently 3+ Loft), effortlessly blends elegance & Functionality. Highlights include soaring vaulted ceilings, crown moulding, pot lights, and a chef's kitchen with granite centre island and walk-in pantry. Step outside to an expansive deck, relaxing hot tub & a beautifully landscaped, private fenced yard. Oak Staircase, Upper Level Loft/Office Or 4 the Bedroom! Huge Master with Walk-In Closet & 5 Pc., Ensuite With Double-Sinks, Soaker Tub & Separate Shower, Professionally Finished Basement with Large Recreation Room, Gas, Fireplace, Pot Lights & Bedroom.
Building information
Type
*****
Age
*****
Amenities
*****
Basement Development
*****
Basement Type
*****
Construction Style Attachment
*****
Cooling Type
*****
Exterior Finish
*****
Fireplace Present
*****
Flooring Type
*****
Foundation Type
*****
Half Bath Total
*****
Heating Fuel
*****
Heating Type
*****
Size Interior
*****
Stories Total
*****
Utility Water
*****
Land information
Sewer
*****
Size Depth
*****
Size Frontage
*****
Size Irregular
*****
Size Total
*****
Rooms
Main level
Eating area
*****
Kitchen
*****
Family room
*****
Dining room
*****
Living room
*****
Second level
Loft
*****
Bedroom 3
*****
Bedroom 2
*****
Primary Bedroom
*****
Courtesy of RE/MAX REALTY SERVICES INC.
Book a Showing for this property
Please note that filling out this form you'll be registered and your phone number without the +1 part will be used as a password.
