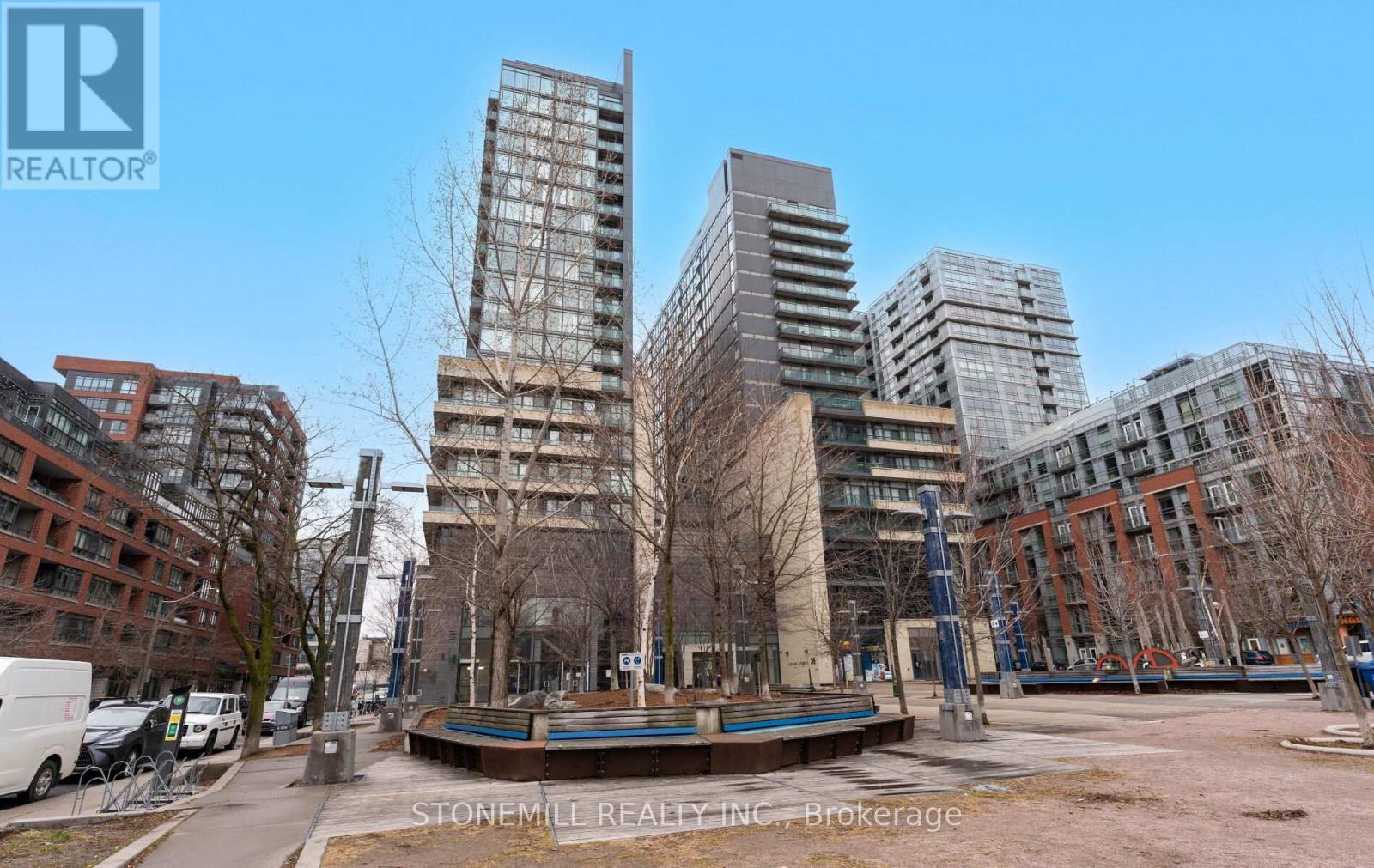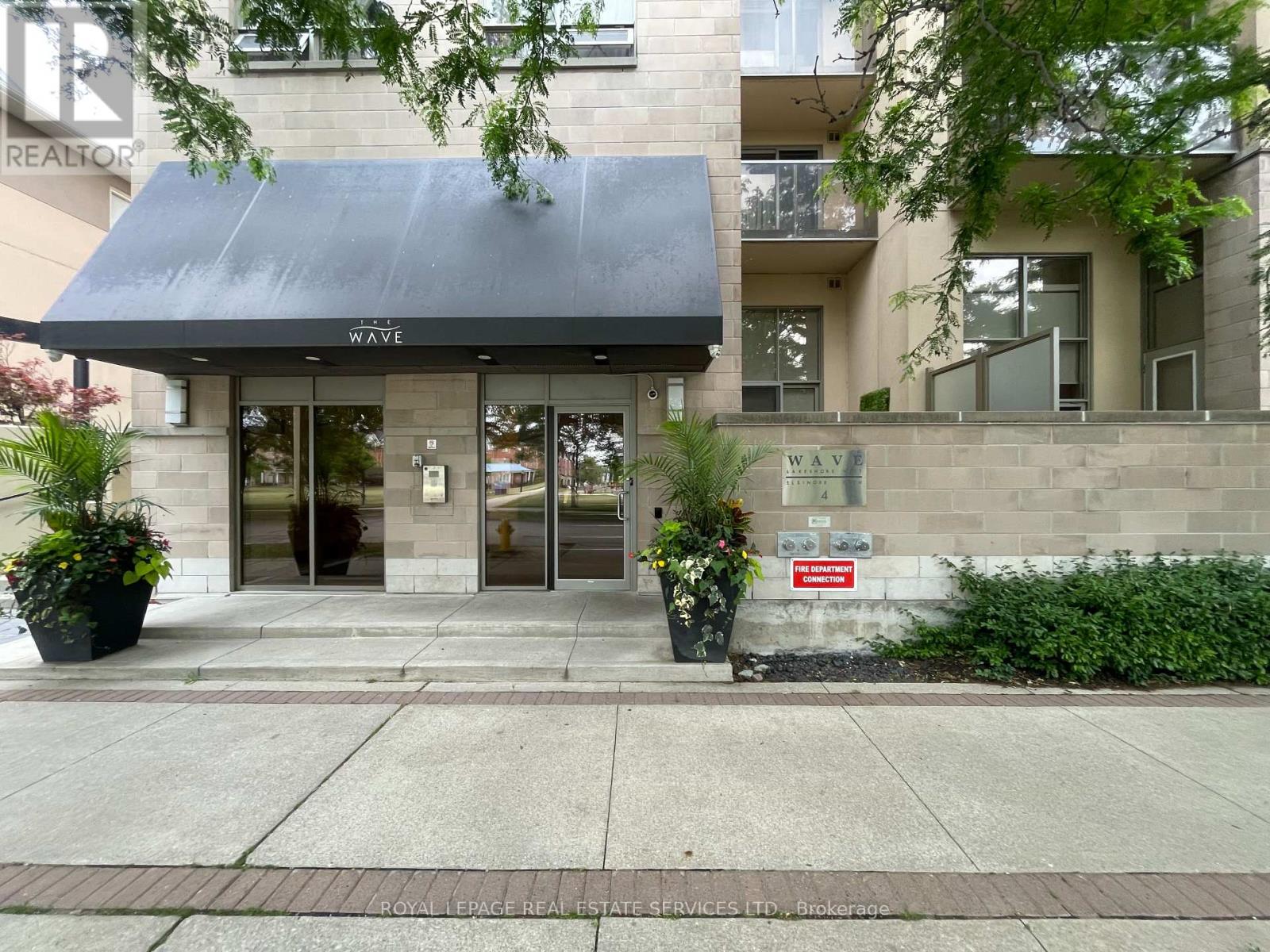Free account required
Unlock the full potential of your property search with a free account! Here's what you'll gain immediate access to:
- Exclusive Access to Every Listing
- Personalized Search Experience
- Favorite Properties at Your Fingertips
- Stay Ahead with Email Alerts





$380,000
1607 - 3 MARINE PARADE DRIVE
Toronto, Ontario, Ontario, M8V3Z5
MLS® Number: W12319552
Property description
Over 1,800 Sq.Ft. at Hearthstone by the Bay Retirement Condo- Elegant & Truly Unique A rare offering: two registered units combined into one expansive, elegant home. With over 1,800 sq.ft., this traditional-feeling condo features hardwood floors, classic finishes, and a smart winged layout. One side (1607) offers a one-bedroom suite with lounge/den, full bath, and laundry; the other (1606) includes two bedrooms, two baths, and open-concept living, dining, and solarium areas. Walk easily between both or separate them again in the future if needed. Northwest corner exposure with glowing sunsets and a peek at the lake. Located in Hearthstone by the Bay, a unique retirement condo community by the waterfront. You own your suite and enjoy a full-service lifestyle: housekeeping, select meals, 24-hour nurse access, activities, fitness classes, shuttle service, and more all included in a mandatory monthly package. Add personal care services as needed, up to 24/7. Downsize without giving up space, comfort, or freedom. *Mandatory Service Package Extra **EXTRAS** Mandatory Club Fee: $1923.53 +Hst Per Month. Includes a Variety of Services. Amenities Incl: Movie Theatre, Hair Salon, Pub, Billiards Area, Outdoor Terrace. Note: $265.06+Hst Extra Per Month for Second Occupant.
Building information
Type
*****
Amenities
*****
Appliances
*****
Cooling Type
*****
Exterior Finish
*****
Flooring Type
*****
Heating Fuel
*****
Heating Type
*****
Size Interior
*****
Land information
Amenities
*****
Surface Water
*****
Rooms
Main level
Sunroom
*****
Bedroom
*****
Living room
*****
Courtesy of Royal Lepage Real Estate Associates, Larose Team
Book a Showing for this property
Please note that filling out this form you'll be registered and your phone number without the +1 part will be used as a password.









