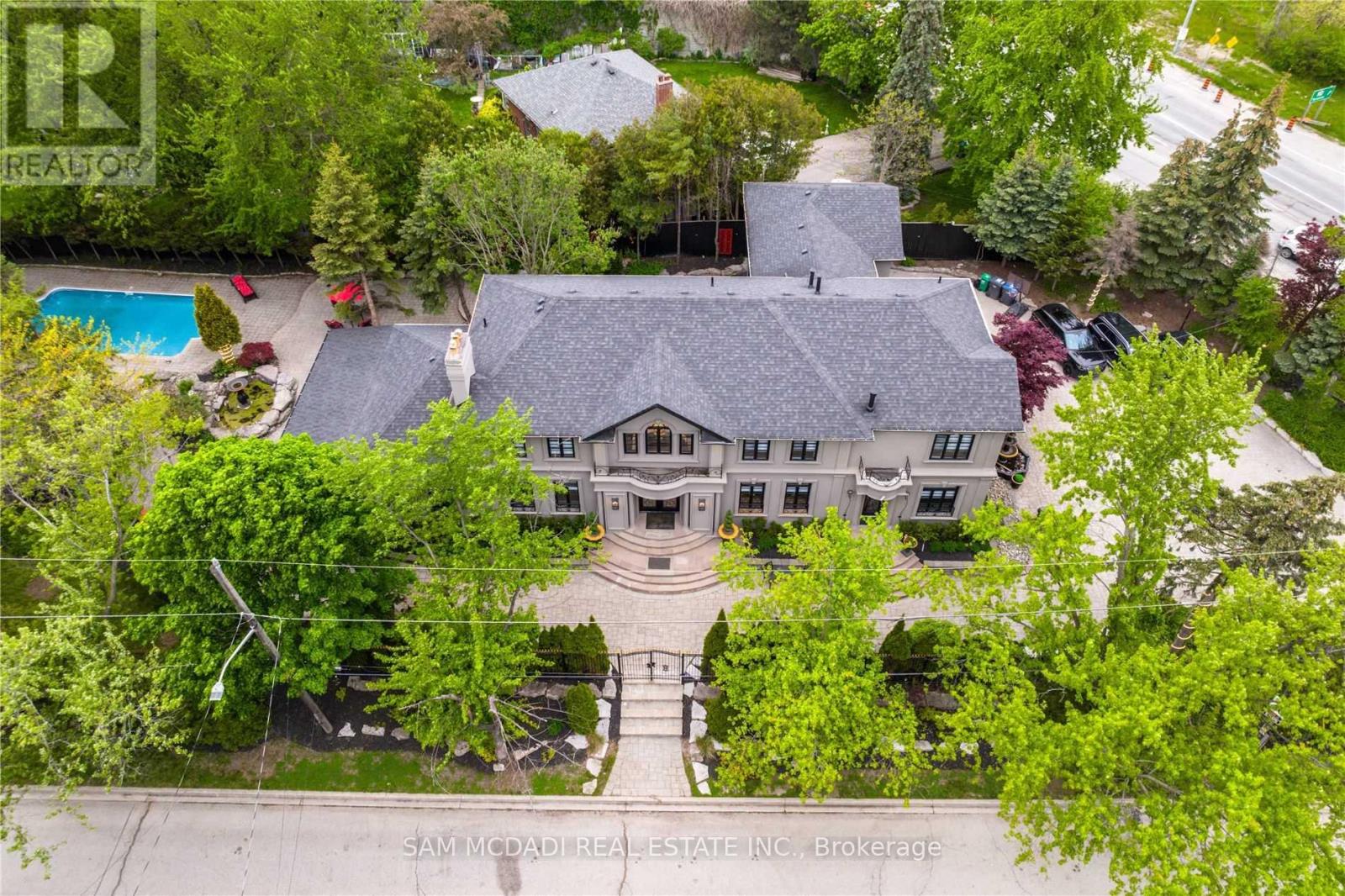Free account required
Unlock the full potential of your property search with a free account! Here's what you'll gain immediate access to:
- Exclusive Access to Every Listing
- Personalized Search Experience
- Favorite Properties at Your Fingertips
- Stay Ahead with Email Alerts
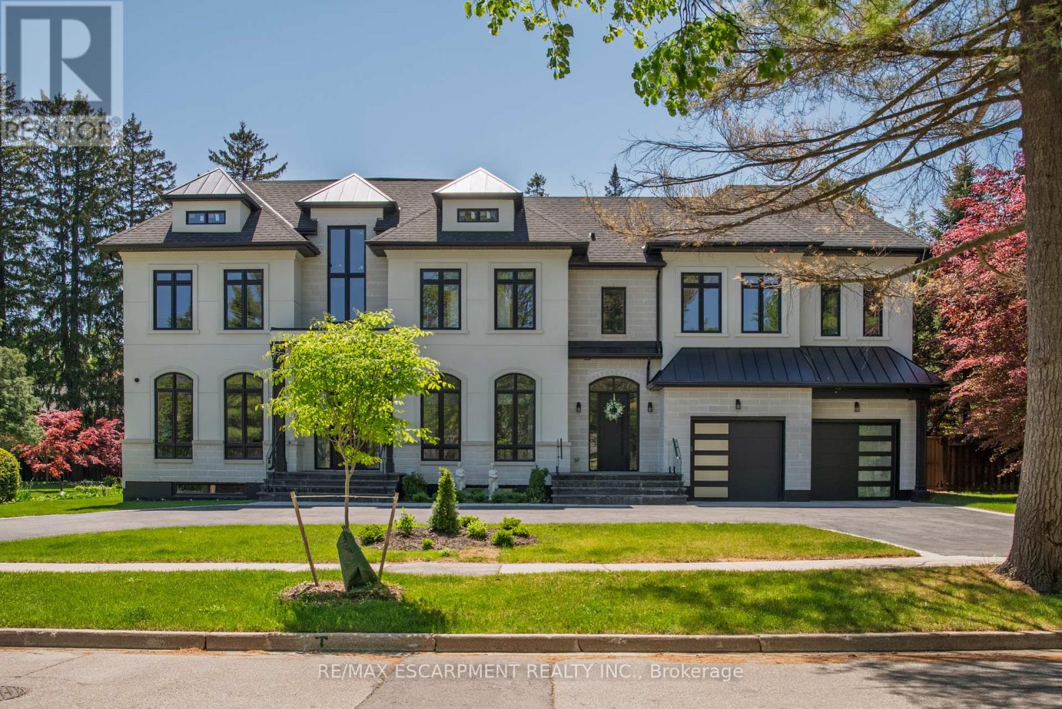
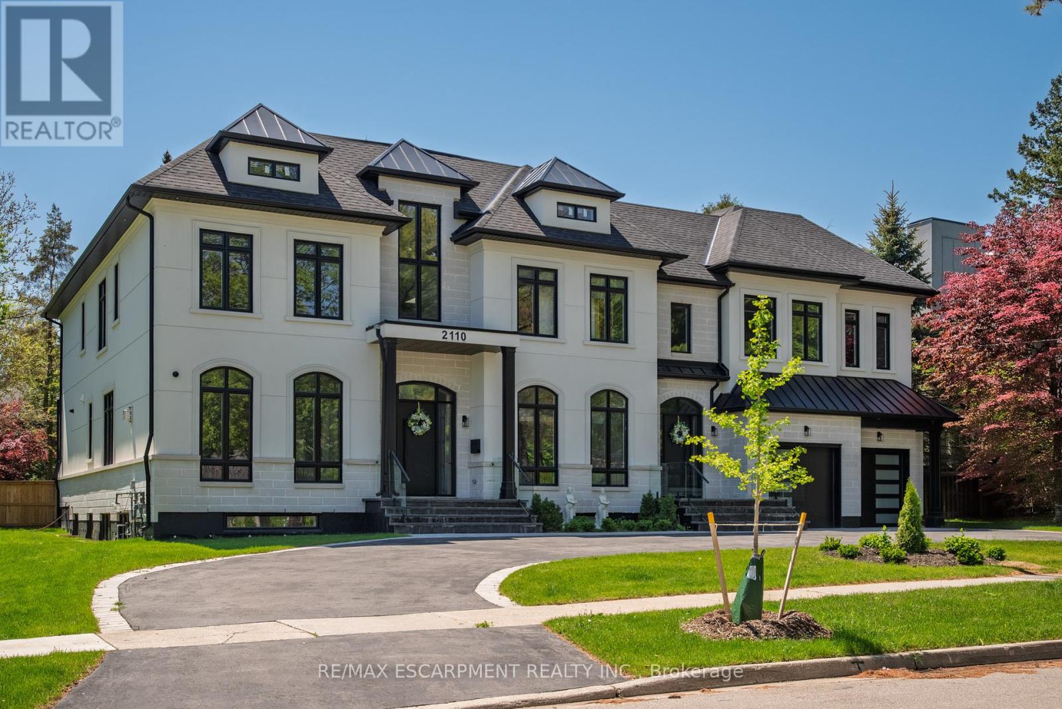
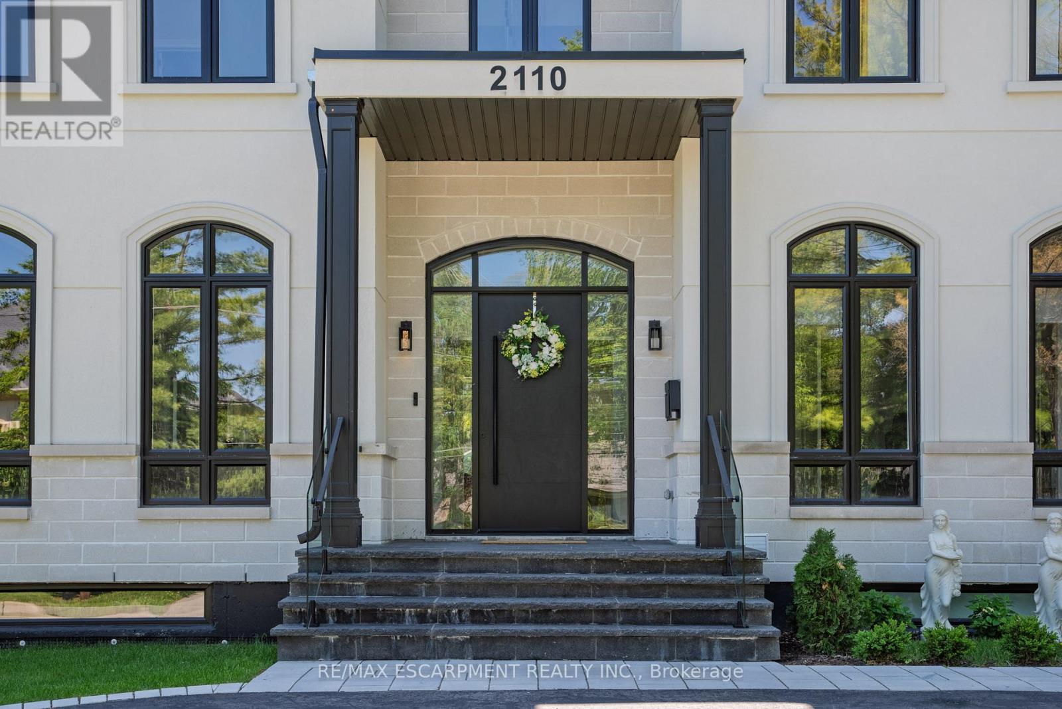
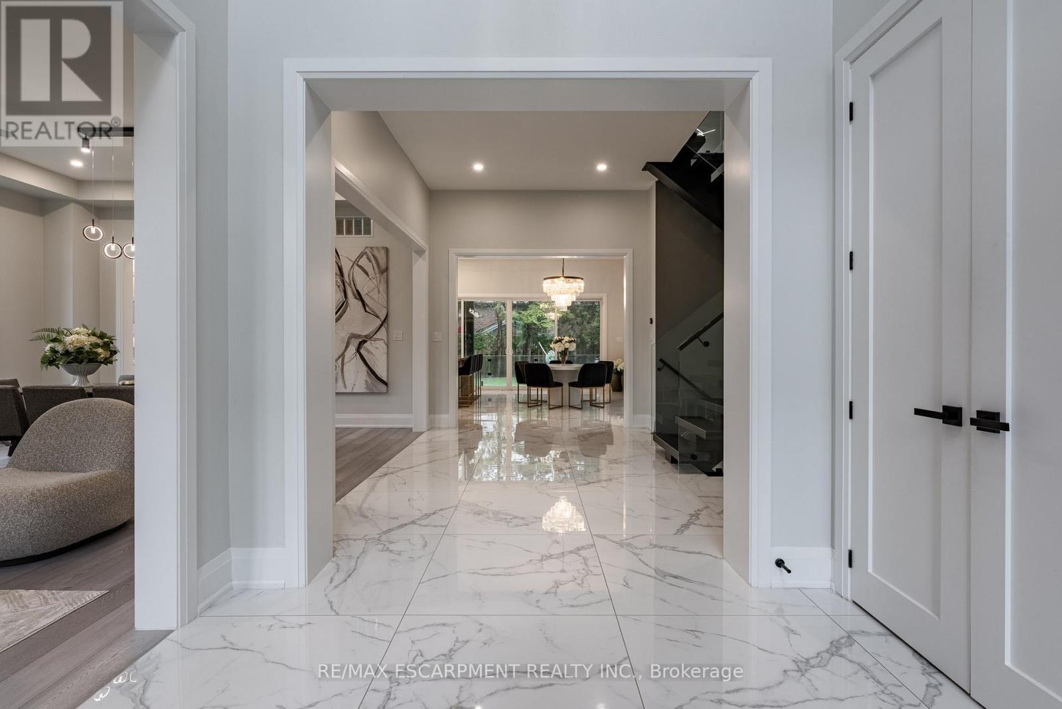
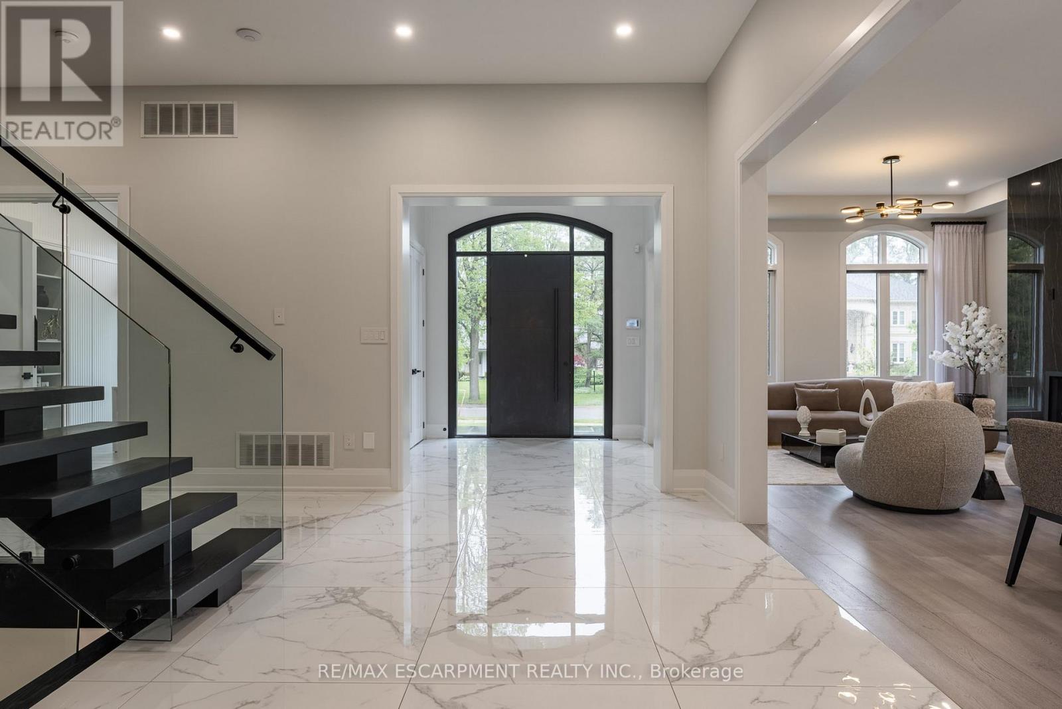
$6,899,000
2110 STONEHOUSE CRESCENT
Mississauga, Ontario, Ontario, L5H3J1
MLS® Number: W12319742
Property description
This exquisite custom-built estate in Mississauga's Sheridan neighbourhood offers over 8,000 sq. ft. of refined living space, combining elegance, comfort, and modern convenience. With 6+1 bedrooms and 7 bathrooms, this home is designed for upscale family living and grand entertaining. A dramatic foyer with 22-foot ceilings sets a striking first impression. The great room also features soaring ceilings and expansive windows that flood the space with natural light. The chef-inspired kitchen is equipped with high-end appliances, quartz countertops, a marble backsplash, and a stunning waterfall island opening to a breakfast area with walkout access to the landscaped backyard. Outdoor features include a saltwater in-ground pool, a hot tub, a natural stone patio, and built-in Napoleon BBQs perfect for summer entertaining. The primary suite is a luxurious retreat with a gas fireplace, a balcony overlooking the backyard, and a spa-like six-piece ensuite. The finished lower level offers a home gym, a sauna, a wet bar, and a theatre with seating for ten. Additional highlights include a three-car garage, smart thermostat, integrated elevator, and professionally maintained landscaping. Ideally located near top schools, parks, and major highways, this Luxury Certified home is a rare offering in Sheridan.
Building information
Type
*****
Amenities
*****
Appliances
*****
Basement Development
*****
Basement Features
*****
Basement Type
*****
Construction Style Attachment
*****
Cooling Type
*****
Exterior Finish
*****
Fireplace Present
*****
FireplaceTotal
*****
Foundation Type
*****
Half Bath Total
*****
Heating Fuel
*****
Heating Type
*****
Size Interior
*****
Stories Total
*****
Utility Water
*****
Land information
Sewer
*****
Size Depth
*****
Size Frontage
*****
Size Irregular
*****
Size Total
*****
Rooms
Upper Level
Laundry room
*****
Living room
*****
Bedroom 3
*****
Bedroom 2
*****
Primary Bedroom
*****
Bedroom 5
*****
Bedroom 4
*****
Main level
Office
*****
Family room
*****
Kitchen
*****
Dining room
*****
Living room
*****
Lower level
Exercise room
*****
Bathroom
*****
Recreational, Games room
*****
Media
*****
Courtesy of RE/MAX ESCARPMENT REALTY INC.
Book a Showing for this property
Please note that filling out this form you'll be registered and your phone number without the +1 part will be used as a password.
