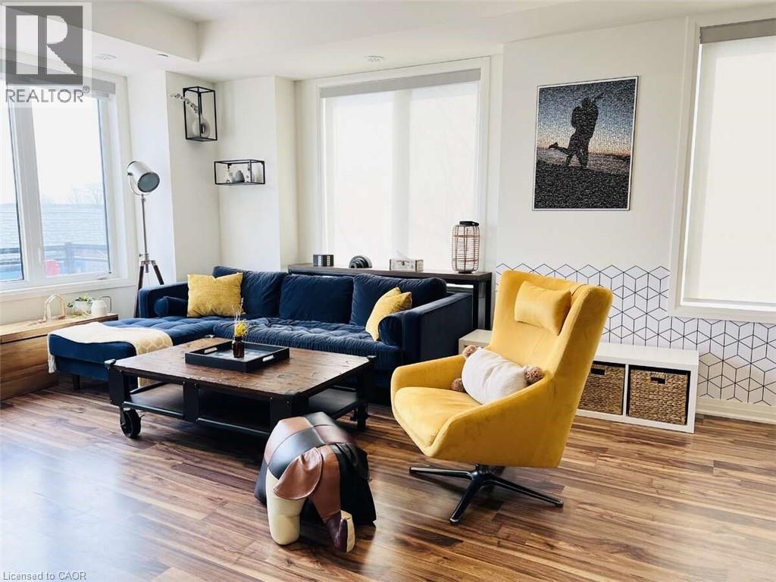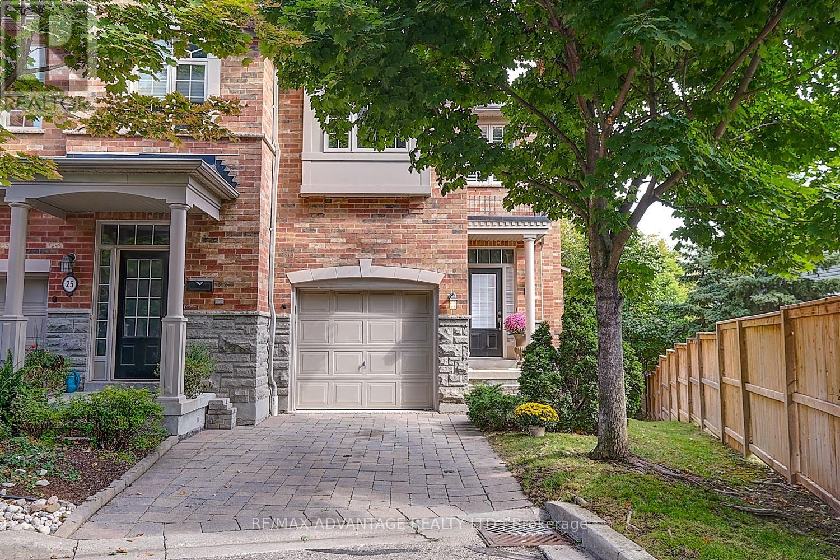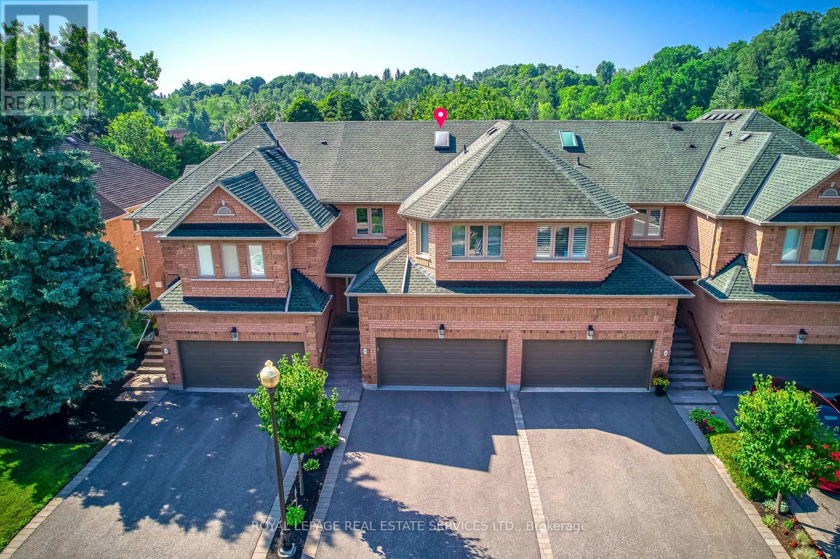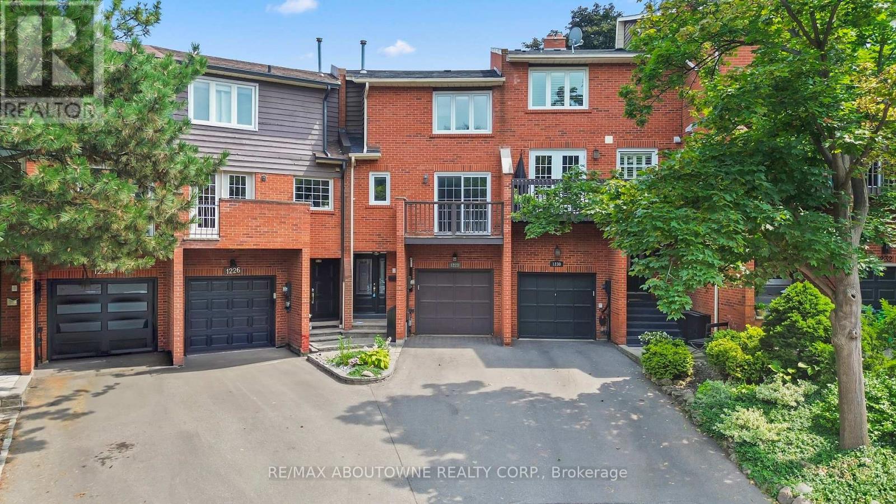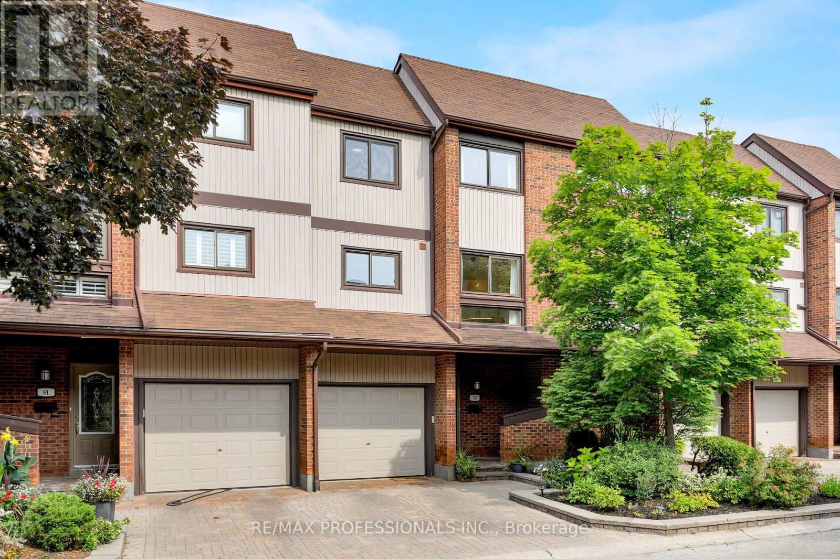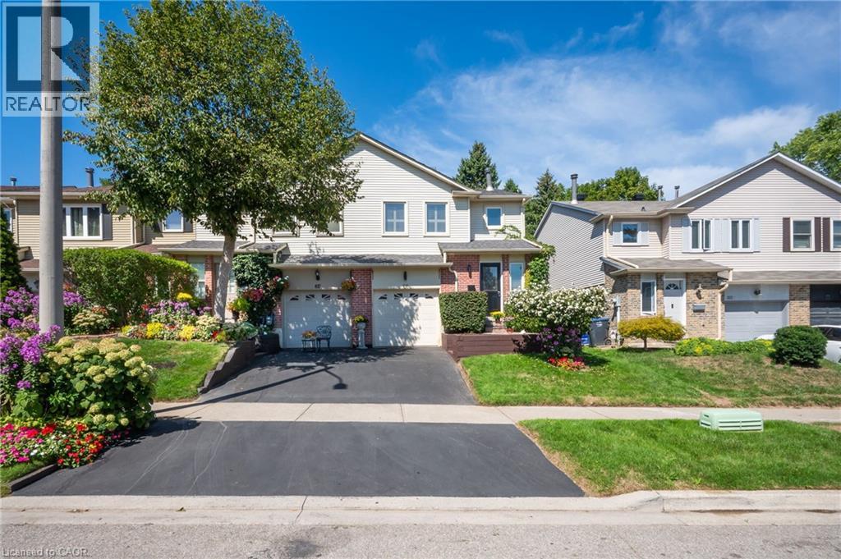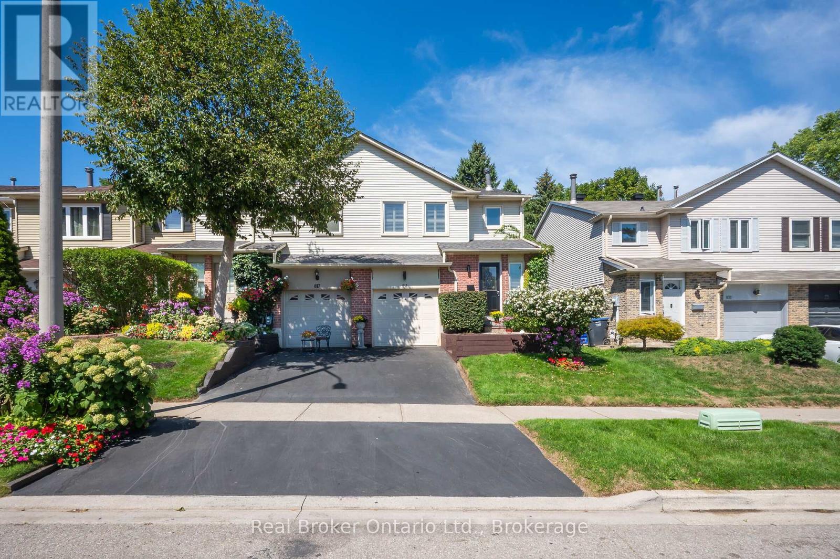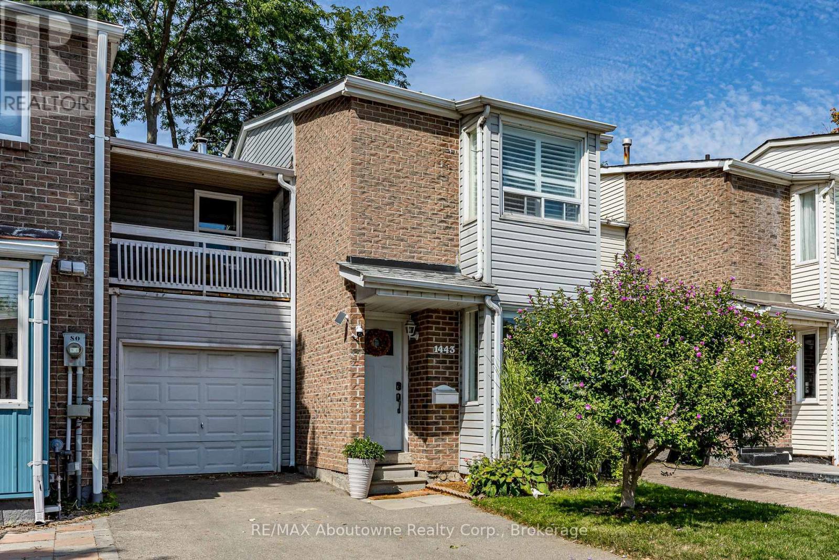Free account required
Unlock the full potential of your property search with a free account! Here's what you'll gain immediate access to:
- Exclusive Access to Every Listing
- Personalized Search Experience
- Favorite Properties at Your Fingertips
- Stay Ahead with Email Alerts
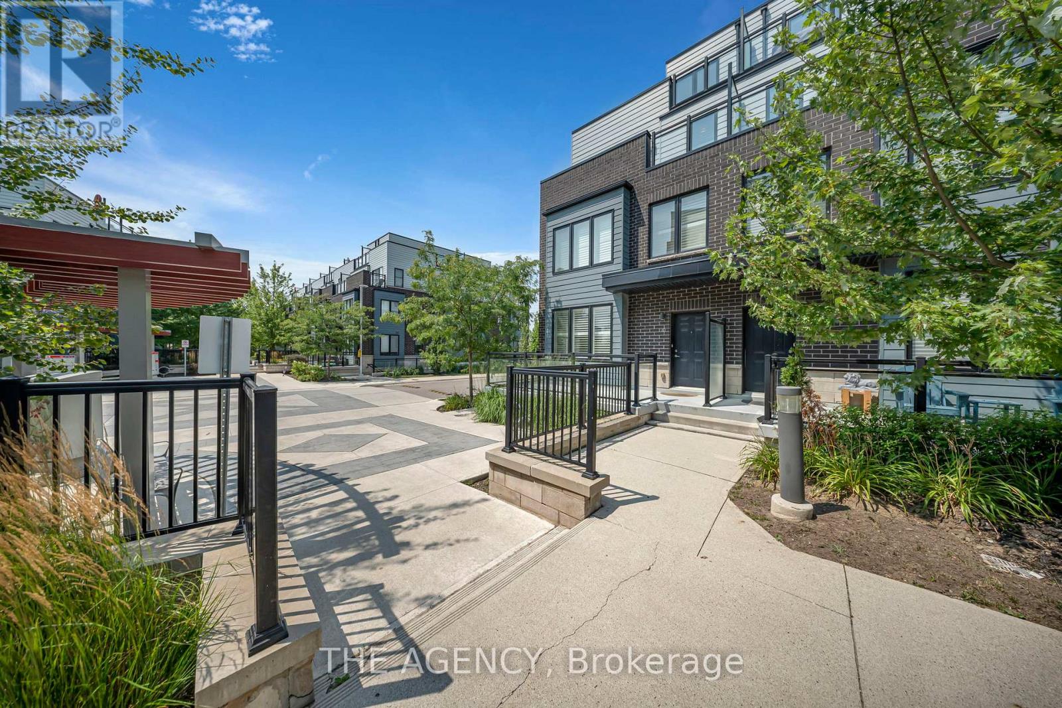
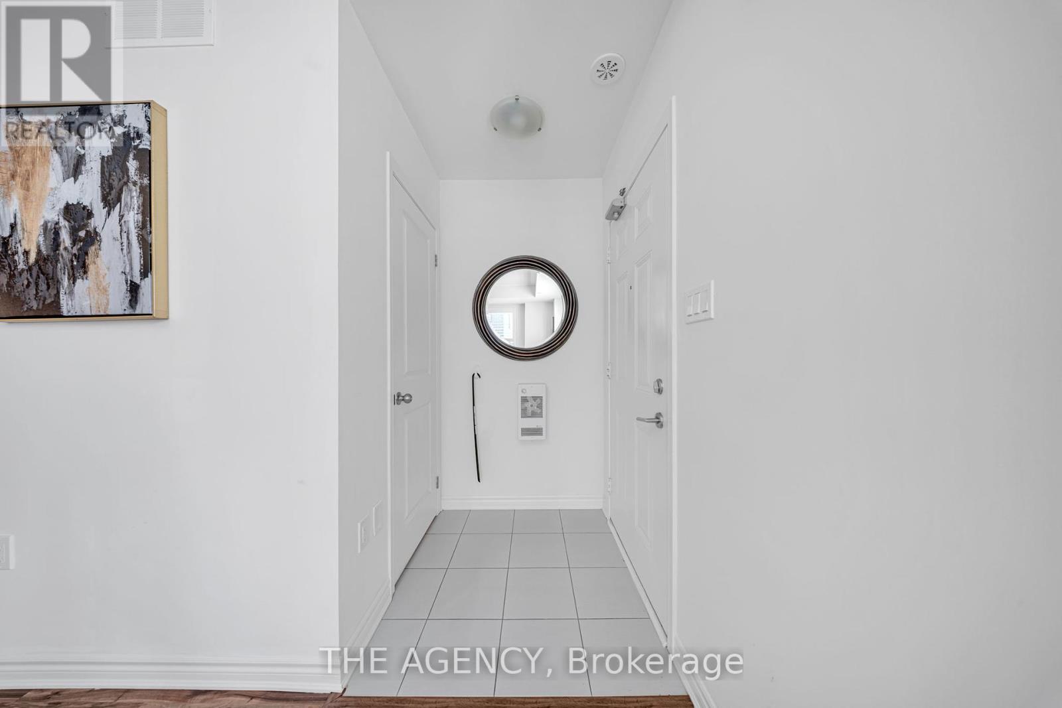
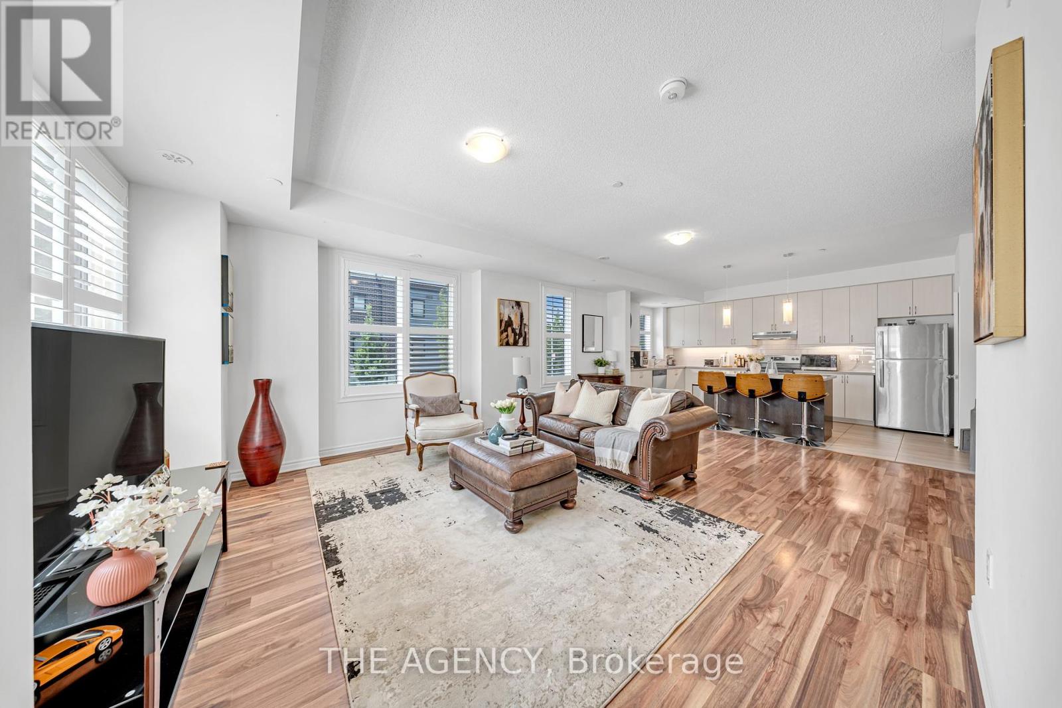
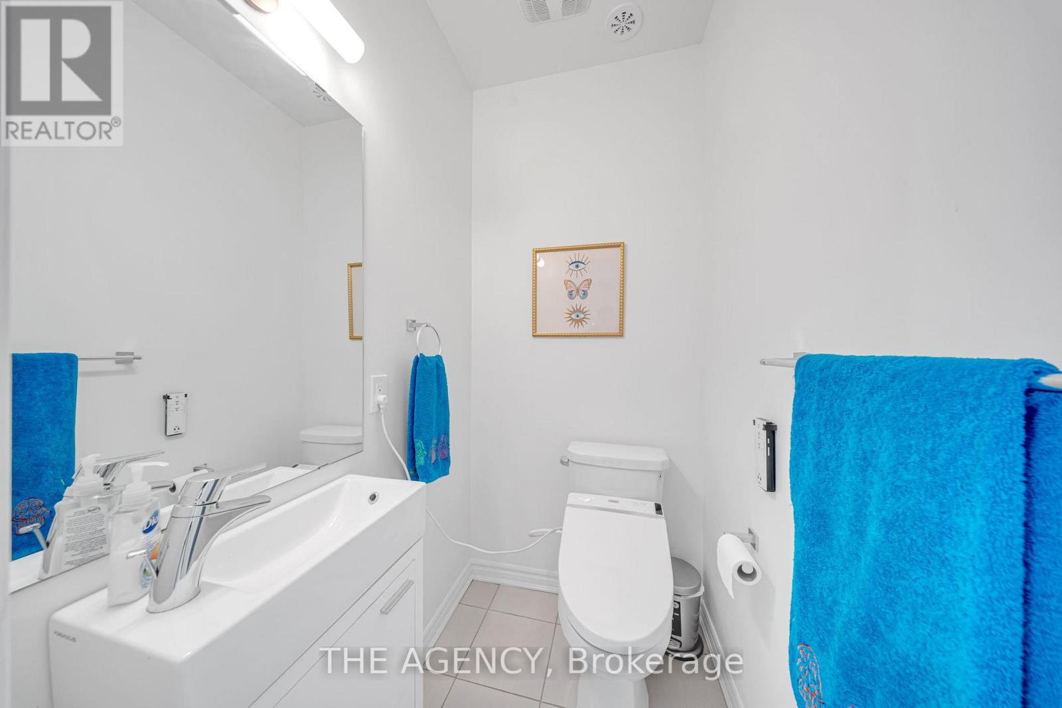
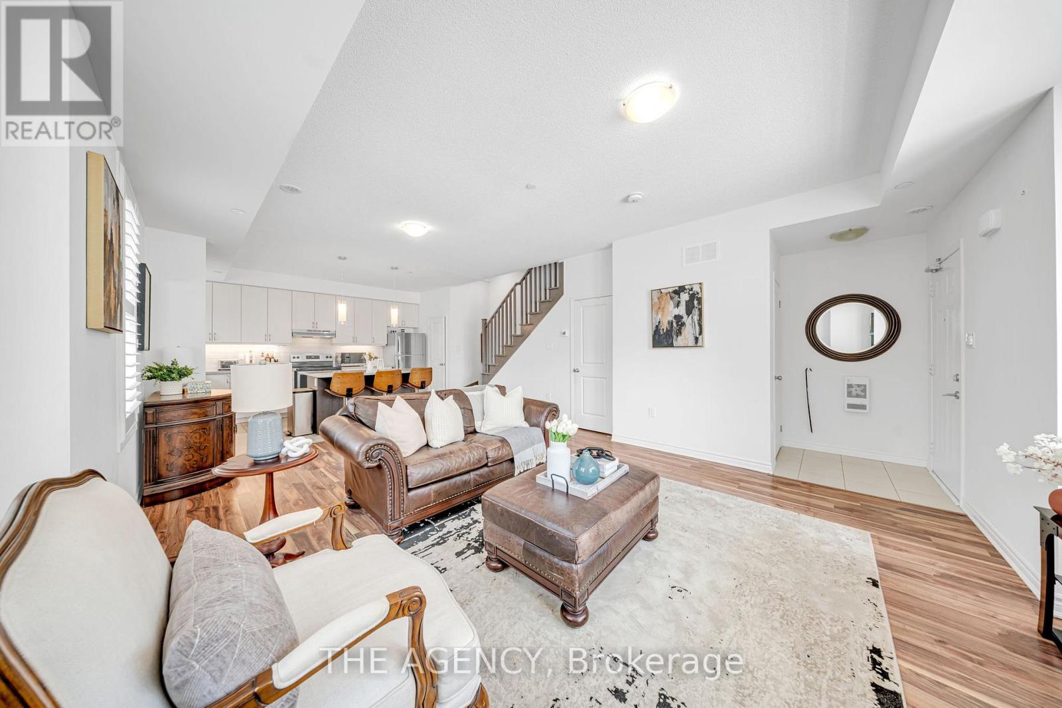
$1,029,900
10 - 2212 BROMSGROVE ROAD
Mississauga, Ontario, Ontario, L5J1L4
MLS® Number: W12324605
Property description
This Clarkson end unit comes with space, sunlight, and a rooftop made for golden hour. Because life's better with a little elevation! Featuring 1,942sqft of living space! Walls down. Style up. This Expansive floor plan lets your lifestyle lead. Cook and entertain in style with a streamlined kitchen offering GE appliances, modern finishes, and a thoughtful pantry for storage. With two generously sized bedrooms tucked away on the second level, and your private primary suite claiming its own floor, this home is all about elevated living literally. Your beauty sleep hits different when your bedroom has its own altitude. Wake up and step out onto your exclusive balcony for a moment of calm before the day begins. This unique layout offers the perfect blend of privacy, comfort, and style in every square foot. Crowning the residence is your own private terrace, an elevated sanctuary for refined outdoor living. Featuring 1 Parking Space, a convenient large storage locker. Steps to the Clarkson GO Station, Scenic Walk to Lakeshore Road where you'll find amazing Restaurants like Snug Harbor, Access to QEW, and Quick Walk to the Lake!
Building information
Type
*****
Age
*****
Amenities
*****
Appliances
*****
Cooling Type
*****
Exterior Finish
*****
Half Bath Total
*****
Heating Fuel
*****
Heating Type
*****
Size Interior
*****
Stories Total
*****
Land information
Rooms
Main level
Kitchen
*****
Dining room
*****
Living room
*****
Third level
Primary Bedroom
*****
Courtesy of THE AGENCY
Book a Showing for this property
Please note that filling out this form you'll be registered and your phone number without the +1 part will be used as a password.
