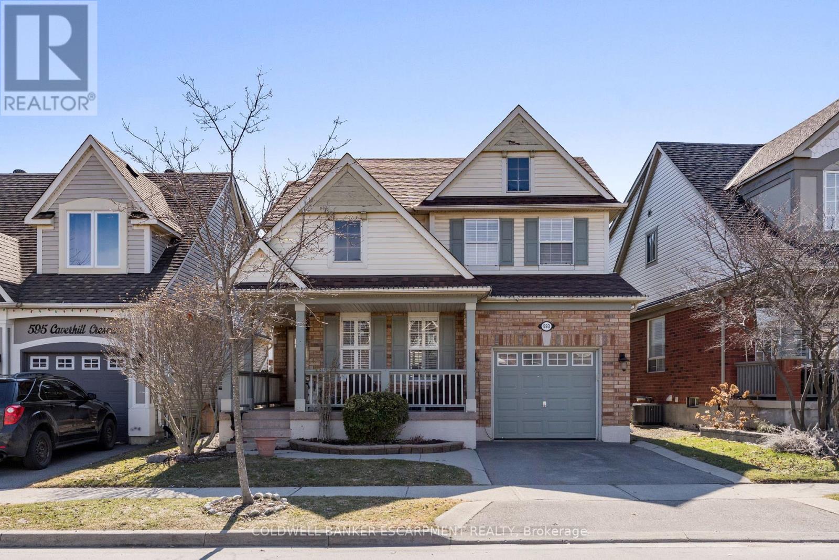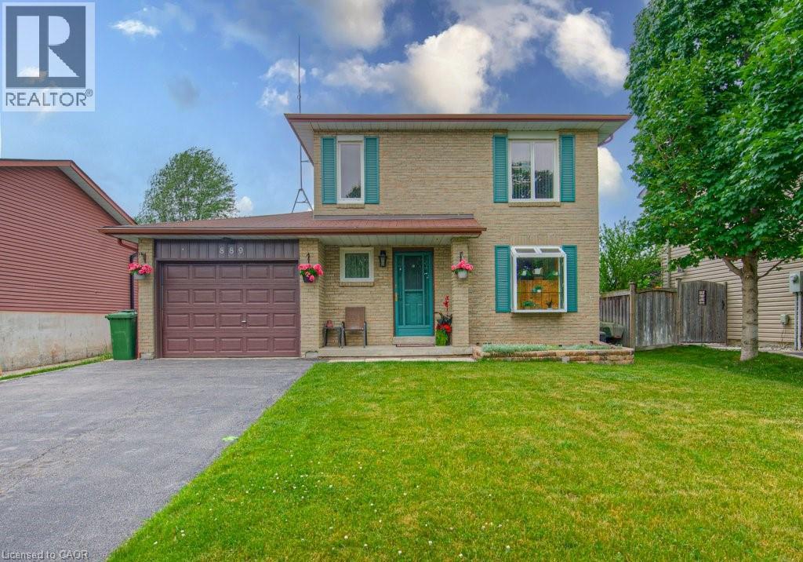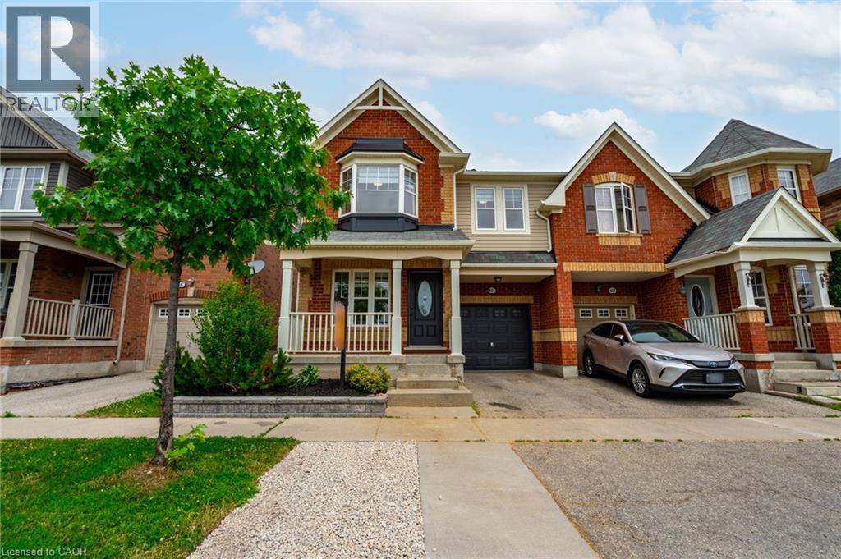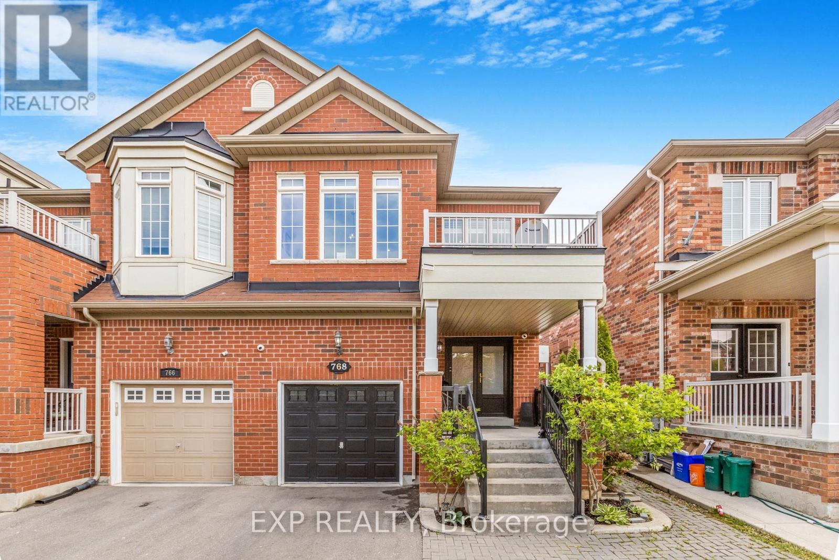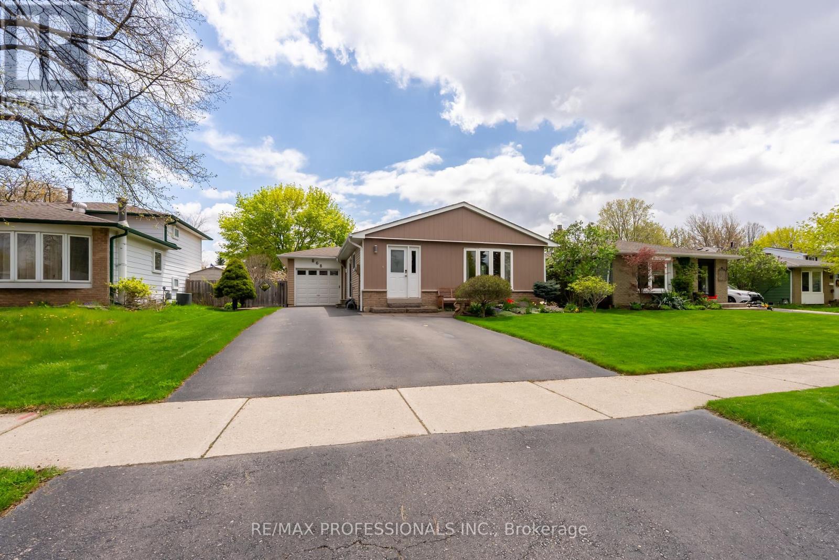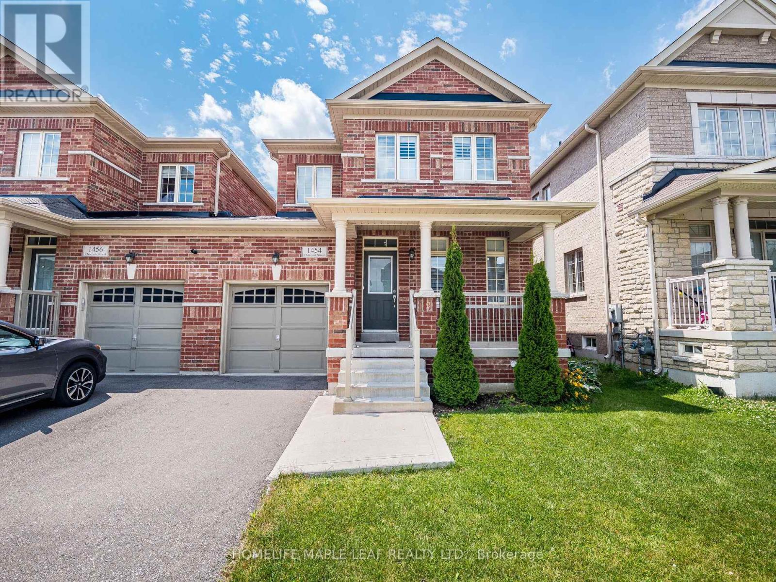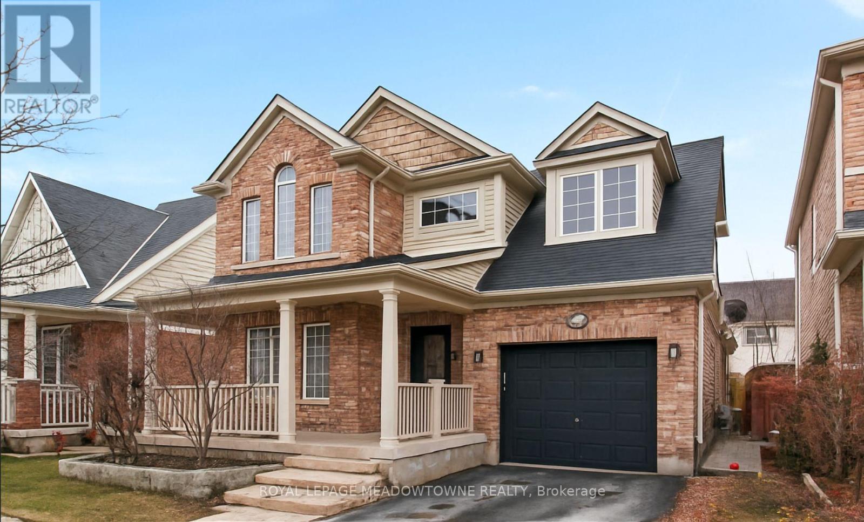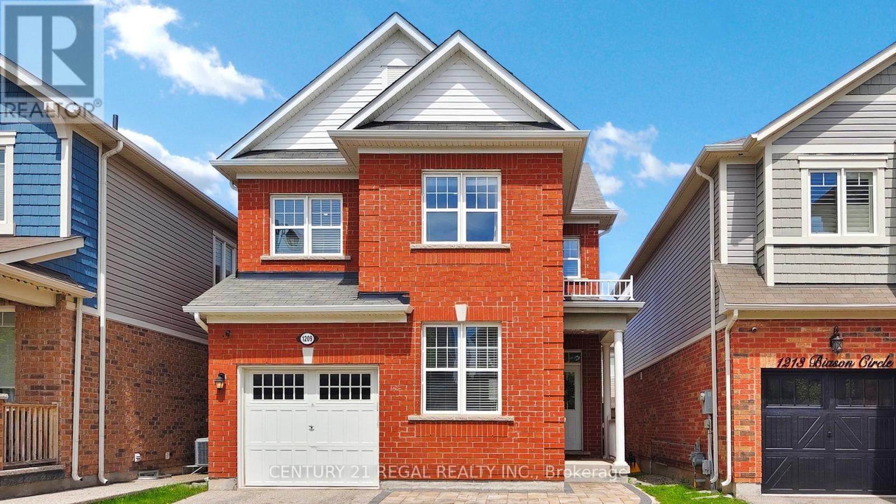Free account required
Unlock the full potential of your property search with a free account! Here's what you'll gain immediate access to:
- Exclusive Access to Every Listing
- Personalized Search Experience
- Favorite Properties at Your Fingertips
- Stay Ahead with Email Alerts
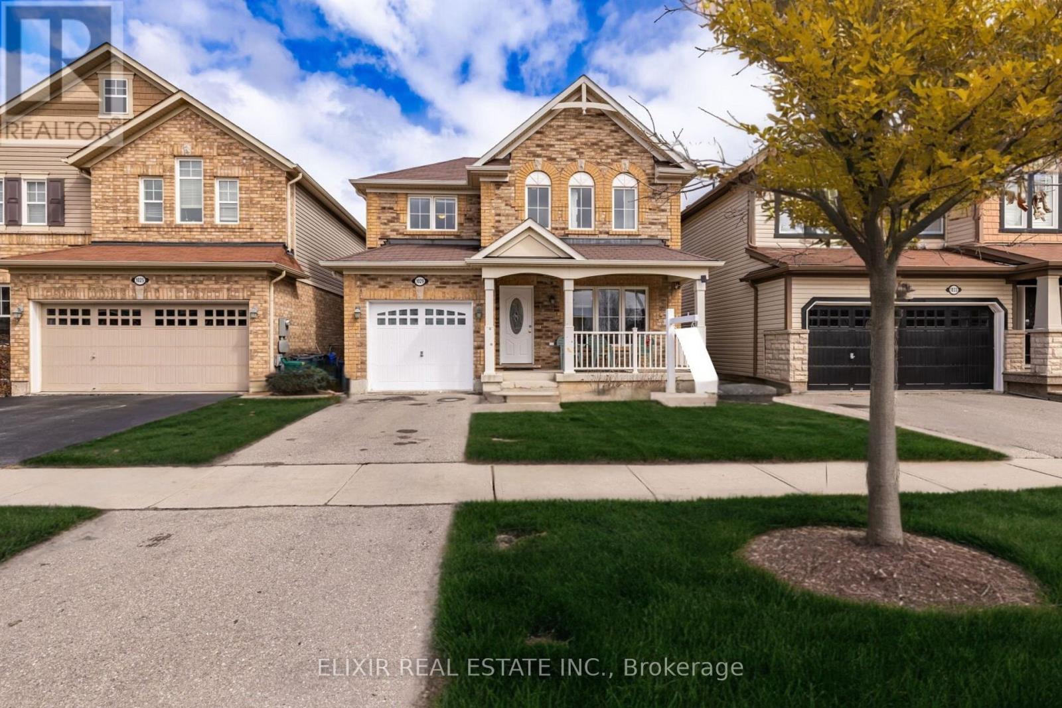
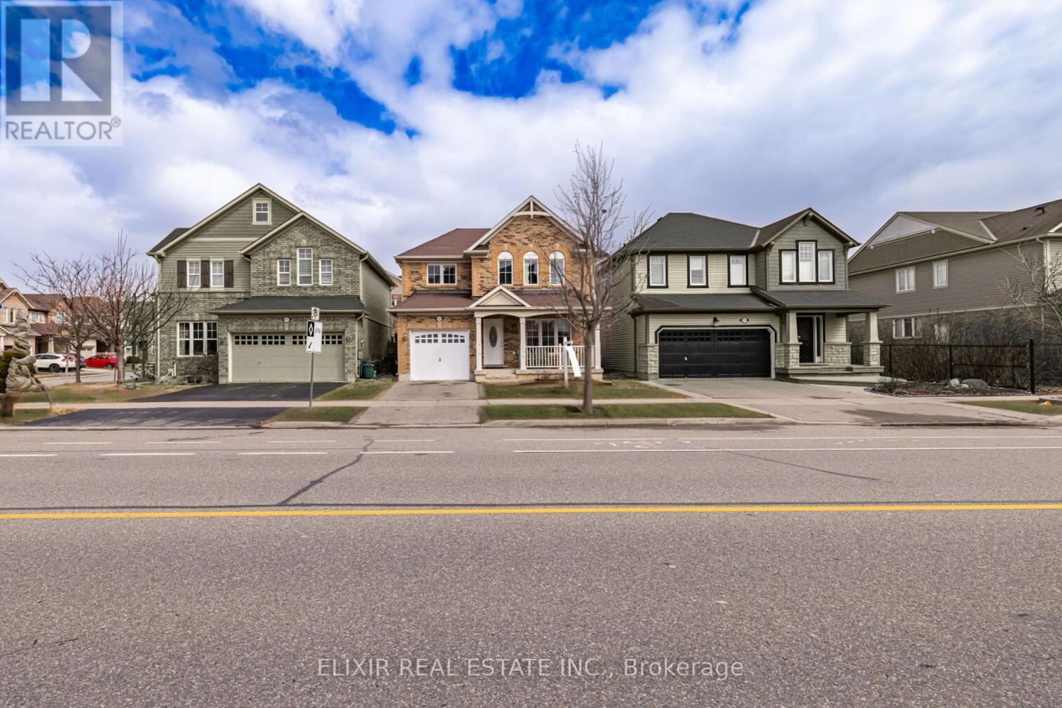
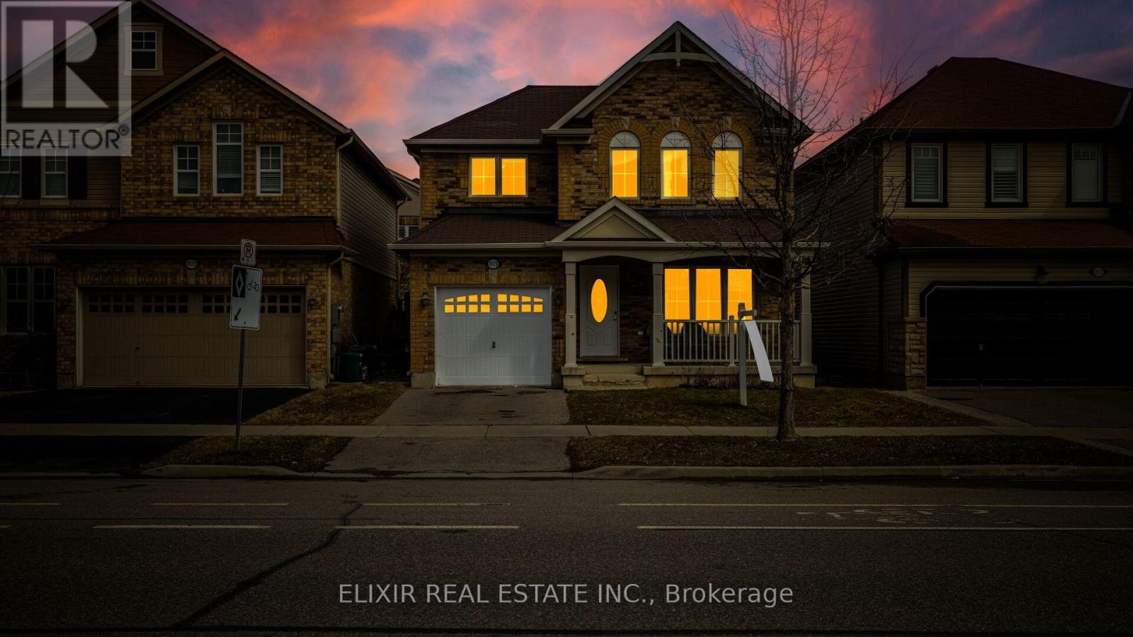
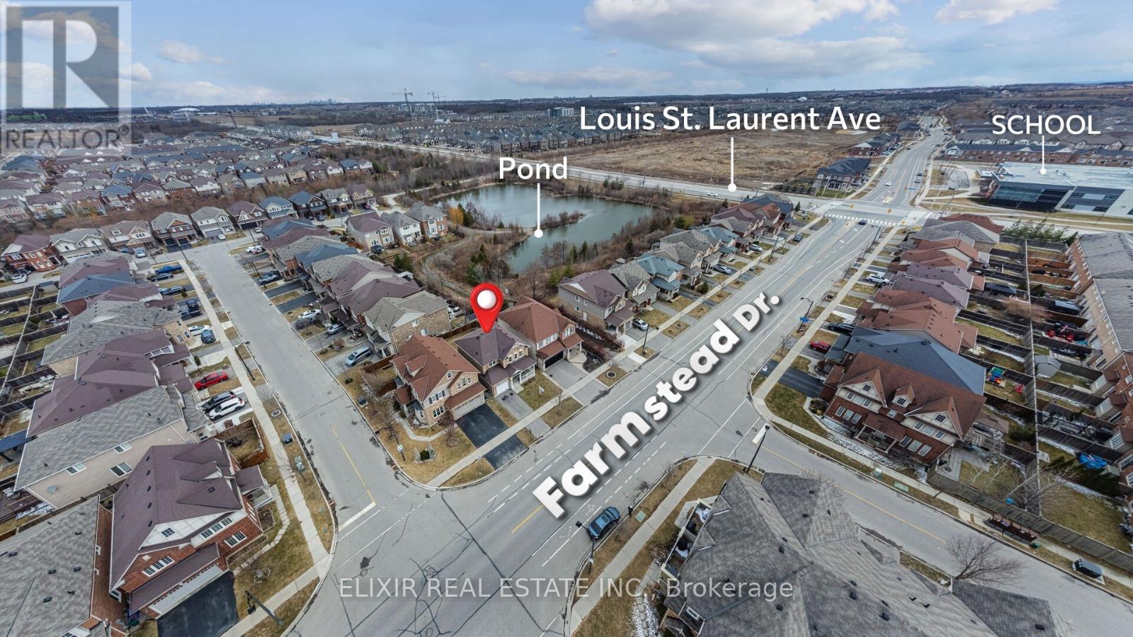
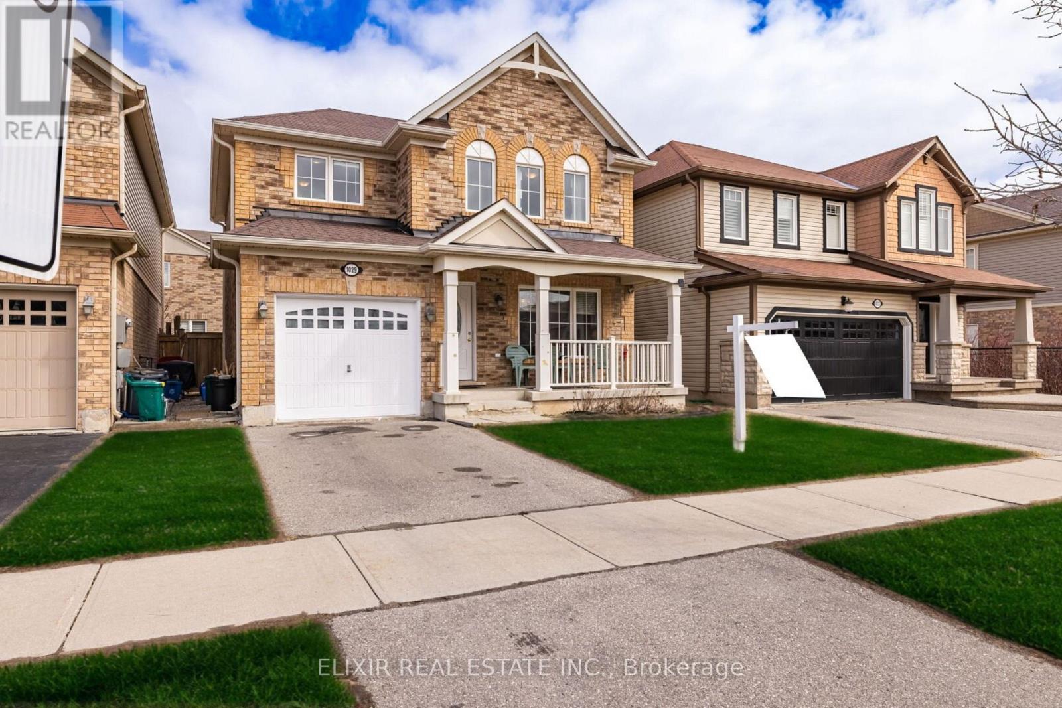
$965,000
1029 FARMSTEAD. DRIVE
Milton, Ontario, Ontario, L9T8G4
MLS® Number: W12330130
Property description
Beautifully maintained all-brick detached home in Milton's desirable Willmott neighbourhood, offering a bright and functional layout perfect for family living. This 3-bedroom + loft, 3-bathroom home features a welcoming living room, separate family room with a cozy gas fireplace on a granite base, and a modern eat-in kitchen with stainless steel appliances, gas stove, and large island. Upstairs, the primary bedroom includes a walk-in closet and private 4-piece ensuite, with two additional spacious bedrooms and a versatile loft ideal for an office, study, or playroom. The unspoiled basement provides endless potential, and recent upgrades include a brand new 2-stage high-efficiency furnace with transferable warranty. Located near parks, splash pad, dog park, Sobeys Plaza, Milton Sports Centre, top-rated schools, and Milton District Hospital this move-in-ready gem is a true family-friendly find.
Building information
Type
*****
Appliances
*****
Basement Type
*****
Construction Style Attachment
*****
Cooling Type
*****
Exterior Finish
*****
Fireplace Present
*****
Flooring Type
*****
Foundation Type
*****
Half Bath Total
*****
Heating Fuel
*****
Heating Type
*****
Size Interior
*****
Stories Total
*****
Utility Water
*****
Land information
Sewer
*****
Size Depth
*****
Size Frontage
*****
Size Irregular
*****
Size Total
*****
Rooms
Main level
Eating area
*****
Kitchen
*****
Family room
*****
Living room
*****
Second level
Loft
*****
Bedroom 3
*****
Bedroom 2
*****
Primary Bedroom
*****
Courtesy of ELIXIR REAL ESTATE INC.
Book a Showing for this property
Please note that filling out this form you'll be registered and your phone number without the +1 part will be used as a password.
