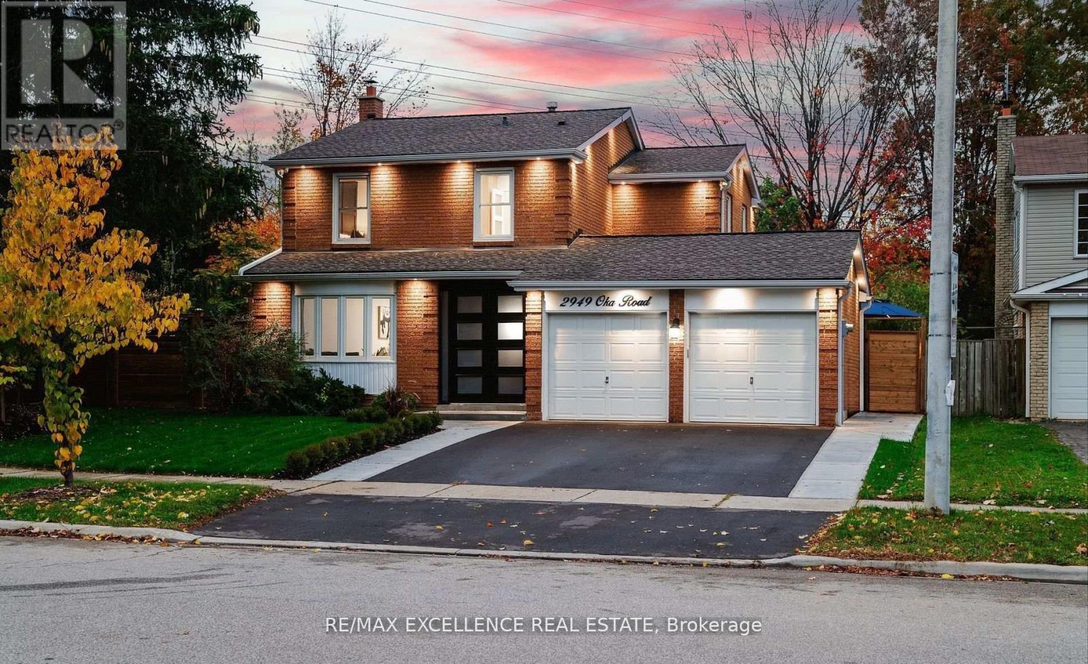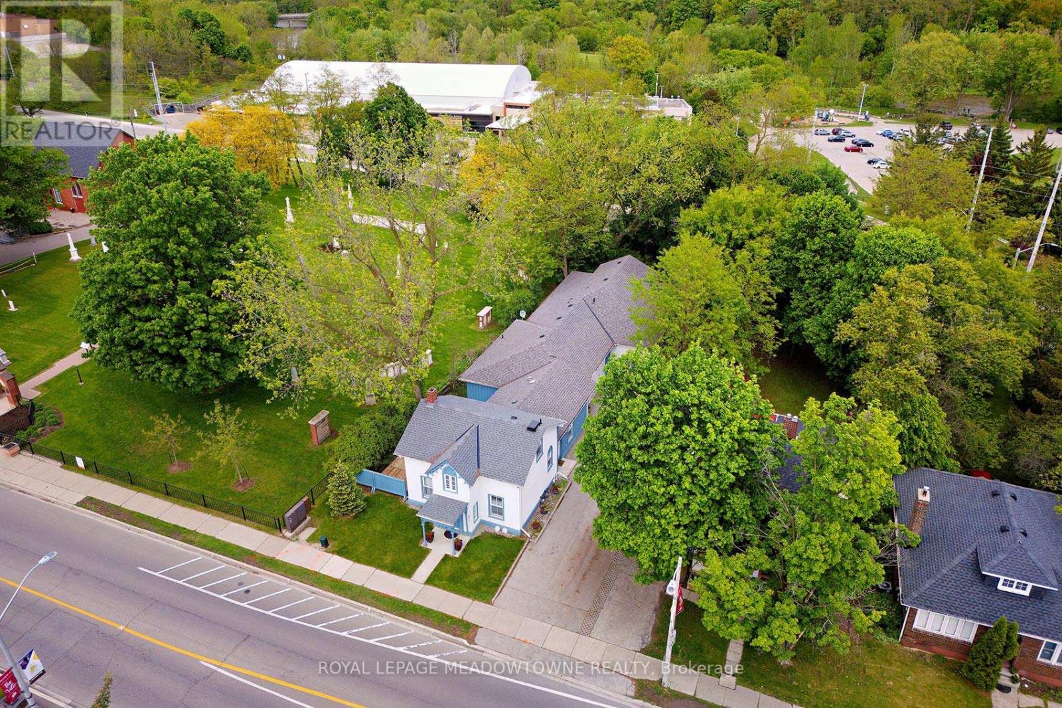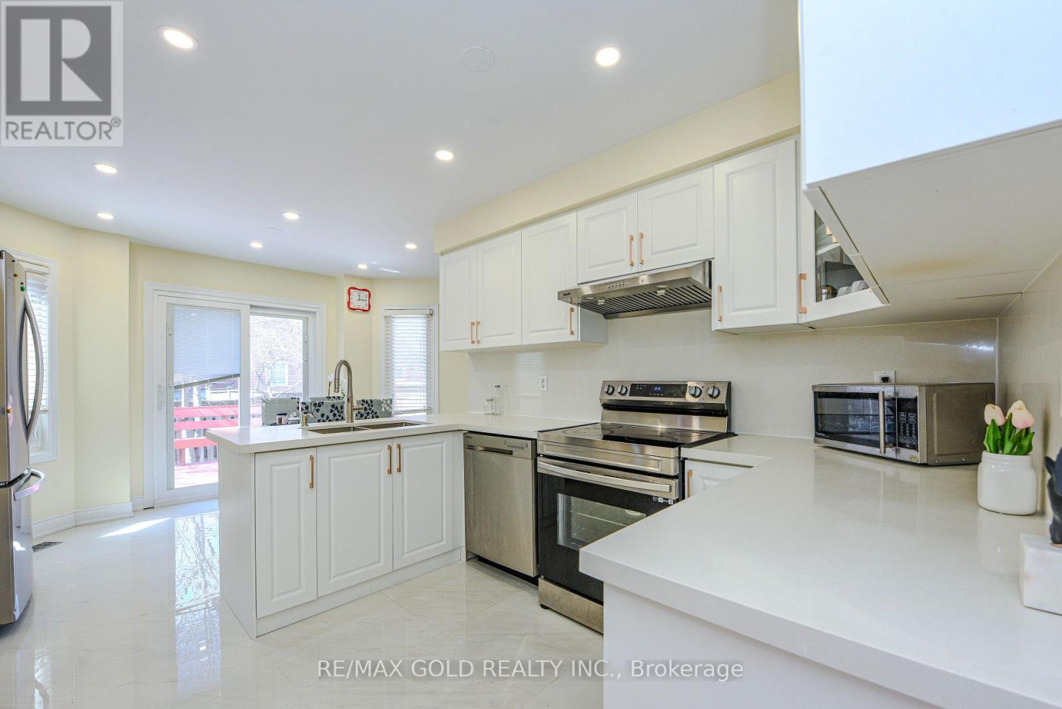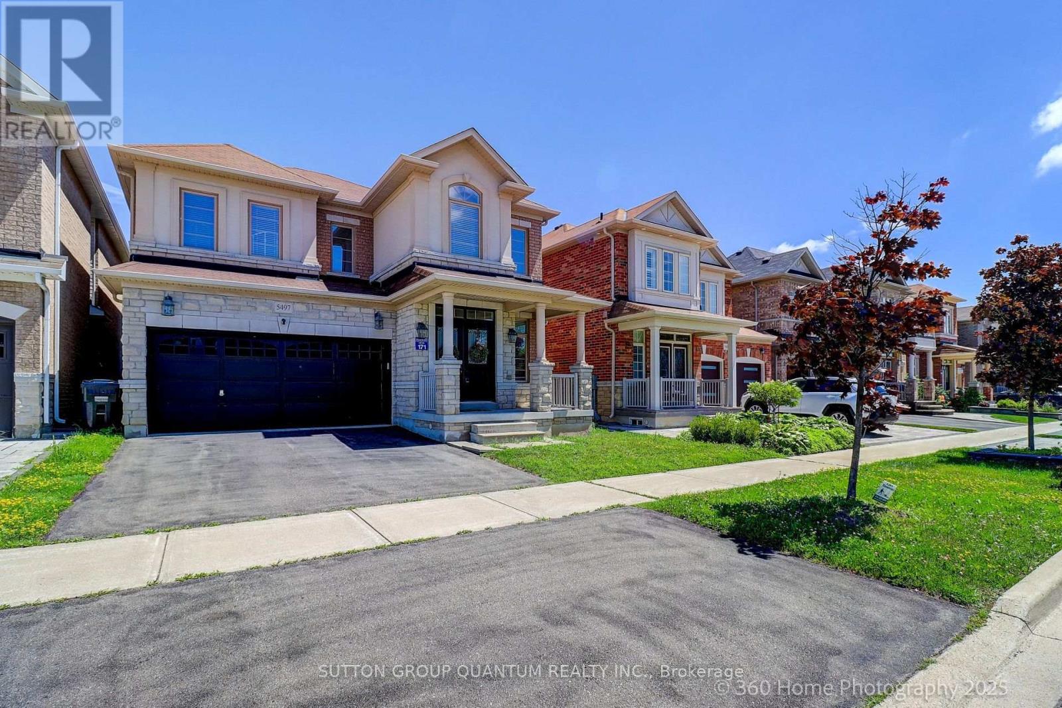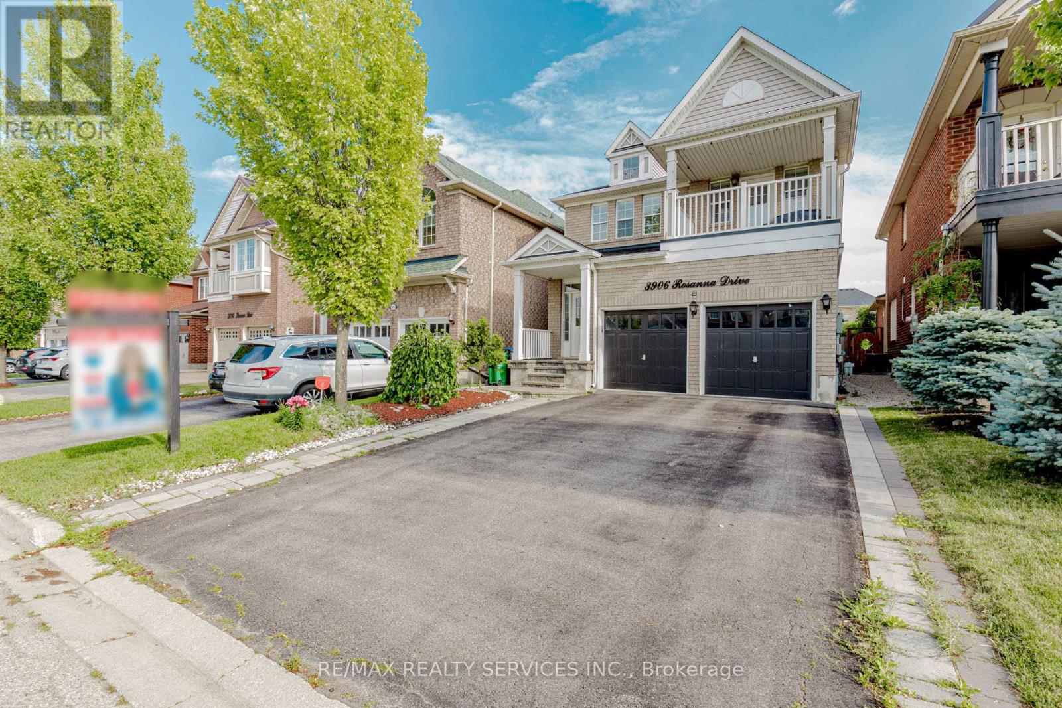Free account required
Unlock the full potential of your property search with a free account! Here's what you'll gain immediate access to:
- Exclusive Access to Every Listing
- Personalized Search Experience
- Favorite Properties at Your Fingertips
- Stay Ahead with Email Alerts
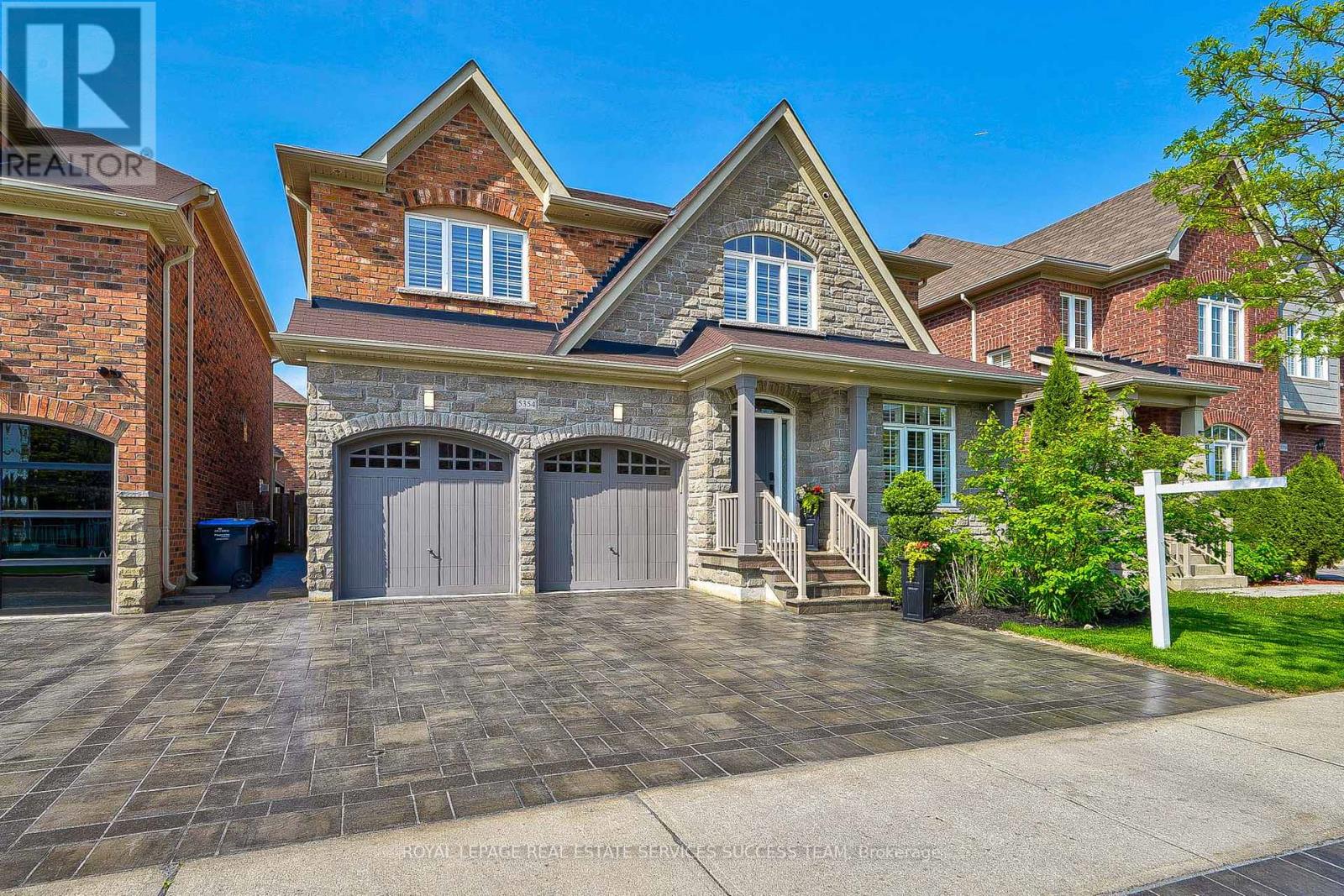




$1,849,999
5354 MALLORY ROAD
Mississauga, Ontario, Ontario, L5M0J3
MLS® Number: W12332250
Property description
Welcome to this Stunning Home nestled in the Heart of Mississauga, close to Mattamy Sports Park, Lifetime, Walking Trails, Top-rated Schools, Malls & Amenities, Credit Valley Hospital, Highway 403/407, and a 1-minute walk to the Bus Stop. *Daniel Built Home, Premium 45Ft Wide Lot *Original owner *Recently Renovated *Brick & Stone Elevation *over 4100 Sq.ft Living Space *Open & Functional LayoutW/Natural Sun-Light Thru-Out *Spacious Family Room W/Fireplace *Modern Gourmet Kitchen W/Butlers Pantry Perfect for Entertaining, High-End Stainless Steel Appliances *High-End Elf's *4 + 1 Generously Sized Bedrooms With Ensuite Bathrooms *King Size Primary Bedroom, HugeHis/Her Closet & Spa Like 5Pc Ensuite W/Standing Shower *Aesthetically Pleasing Interlocking Driveway * 200 amp Available for charging Electric car *Professionally Finished Second Unit 1 bedroom Legal Basement *Separate Entrance *Enjoy the basement for personal entertainment or rent for additional income. *Open concept basement layout, 1 Bedroom W/3 Pc Bath Ensuite, Modern Kitchen with Massive Island & Bar, SS Appliances. *Potential for easily changing to a Two Bedroom Basement *Kitchen opens up to a Well-Maintained Backyard Oasis, Composite Deck W/Ambiance Lighting, Facing Lush Green Wooded Area ideal for Outdoor Enjoyment & Viewing Fall Colours
Building information
Type
*****
Age
*****
Amenities
*****
Appliances
*****
Basement Development
*****
Basement Features
*****
Basement Type
*****
Construction Style Attachment
*****
Cooling Type
*****
Exterior Finish
*****
Fireplace Present
*****
FireplaceTotal
*****
Flooring Type
*****
Foundation Type
*****
Half Bath Total
*****
Heating Fuel
*****
Heating Type
*****
Size Interior
*****
Stories Total
*****
Utility Water
*****
Land information
Amenities
*****
Fence Type
*****
Sewer
*****
Size Depth
*****
Size Frontage
*****
Size Irregular
*****
Size Total
*****
Rooms
Main level
Kitchen
*****
Family room
*****
Dining room
*****
Living room
*****
Basement
Bedroom 5
*****
Kitchen
*****
Second level
Bedroom 4
*****
Bedroom 3
*****
Bedroom 2
*****
Primary Bedroom
*****
Courtesy of ROYAL LEPAGE REAL ESTATE SERVICES SUCCESS TEAM
Book a Showing for this property
Please note that filling out this form you'll be registered and your phone number without the +1 part will be used as a password.
