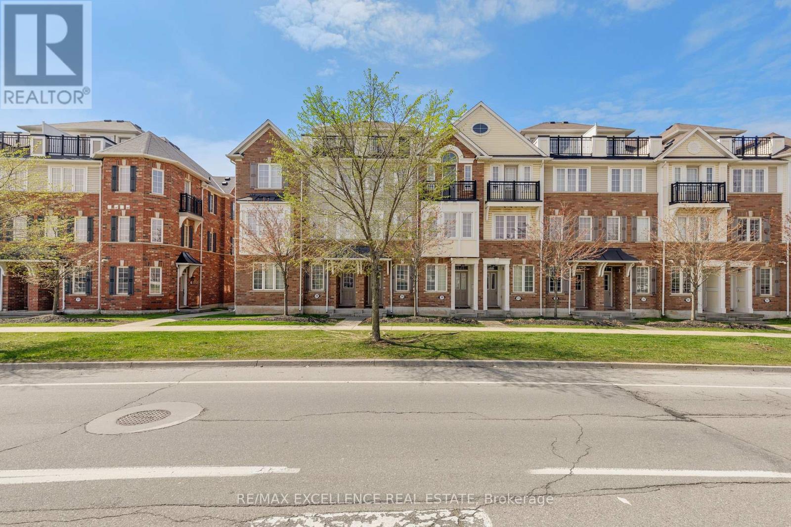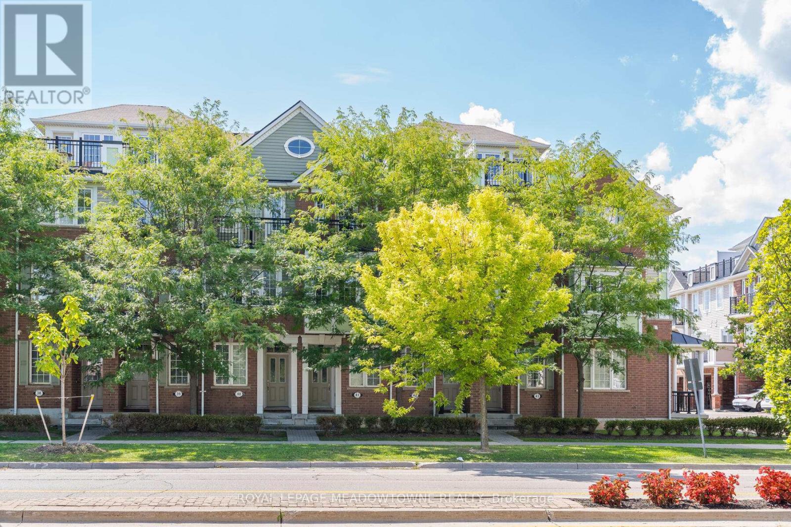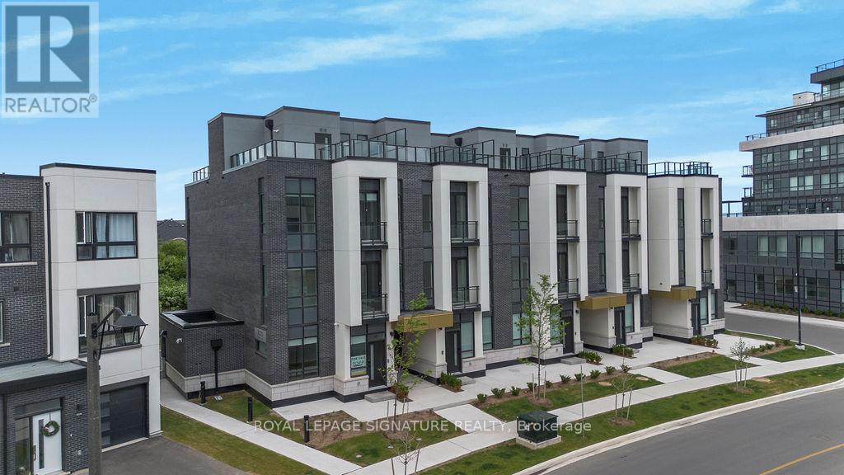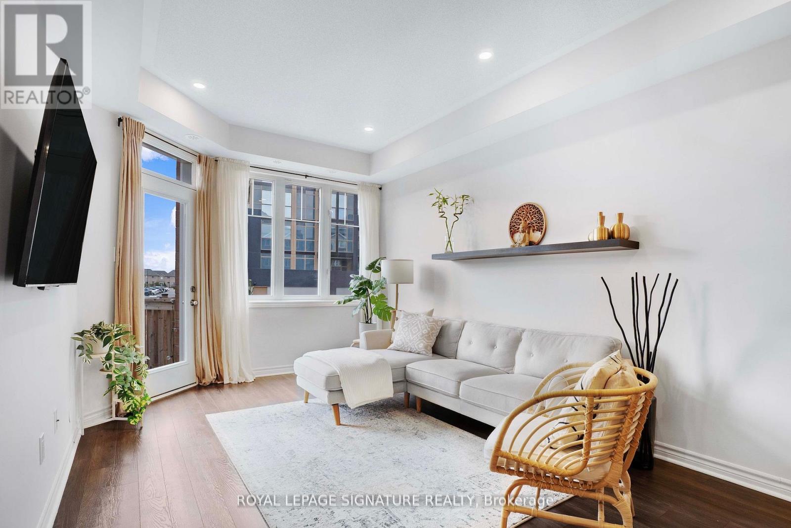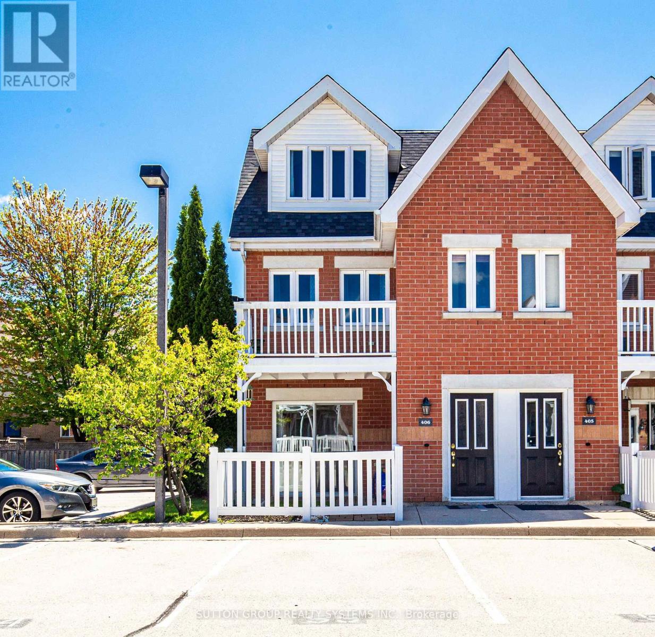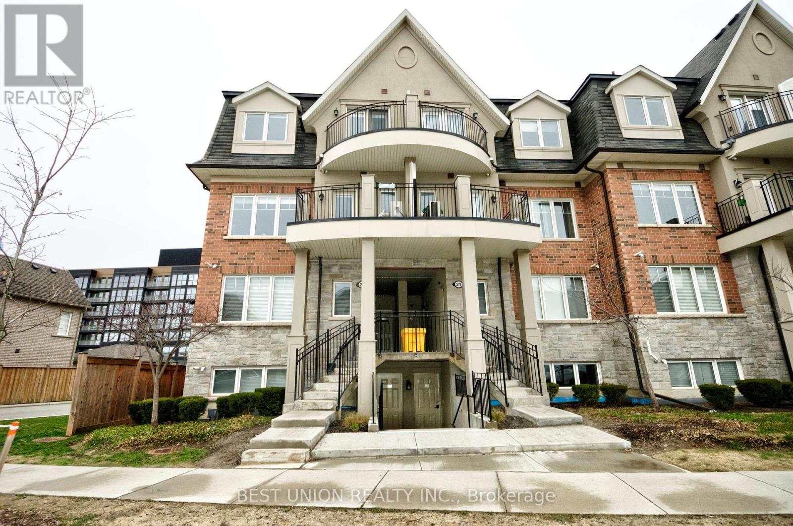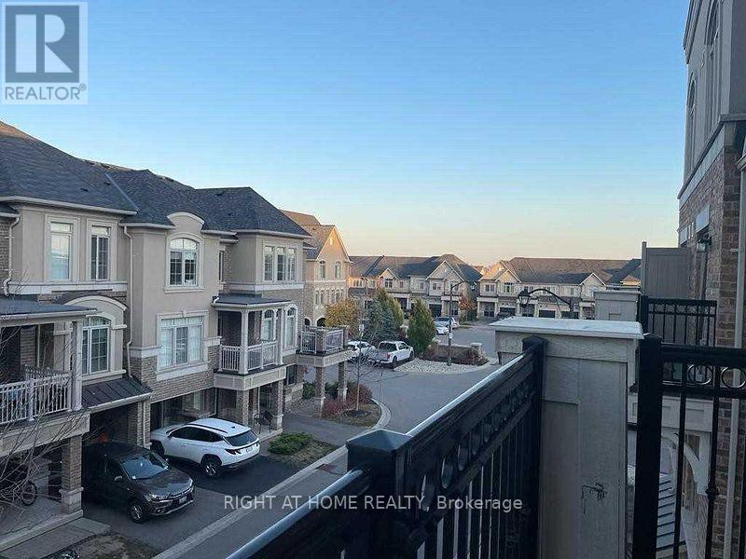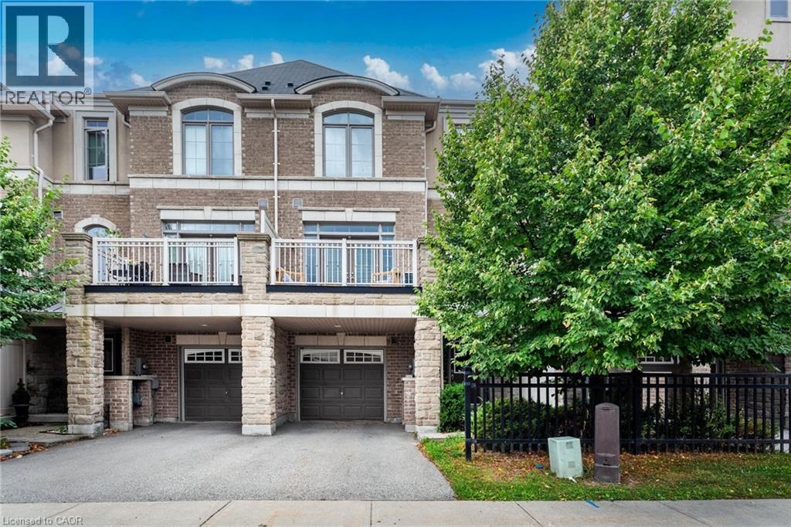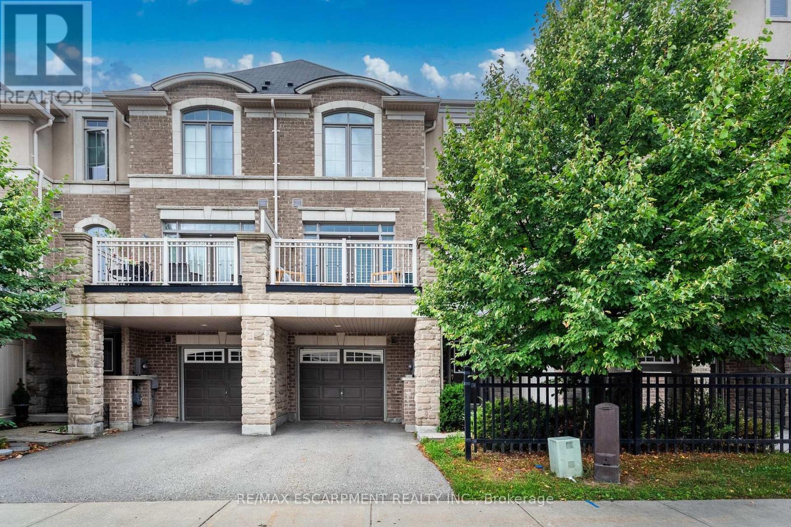Free account required
Unlock the full potential of your property search with a free account! Here's what you'll gain immediate access to:
- Exclusive Access to Every Listing
- Personalized Search Experience
- Favorite Properties at Your Fingertips
- Stay Ahead with Email Alerts
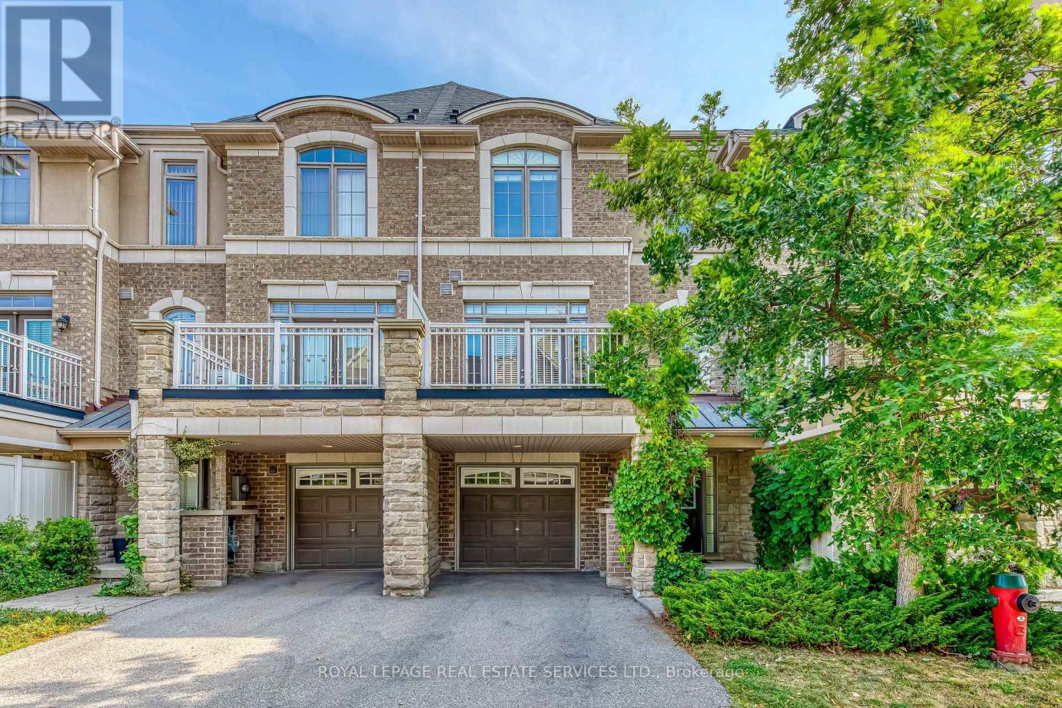
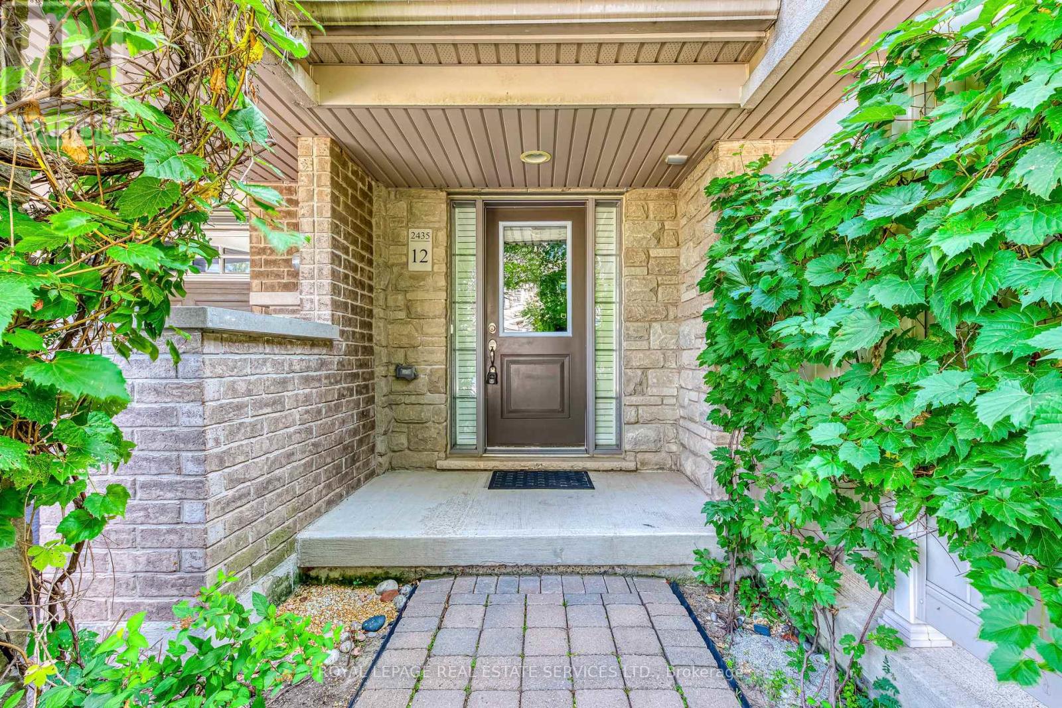
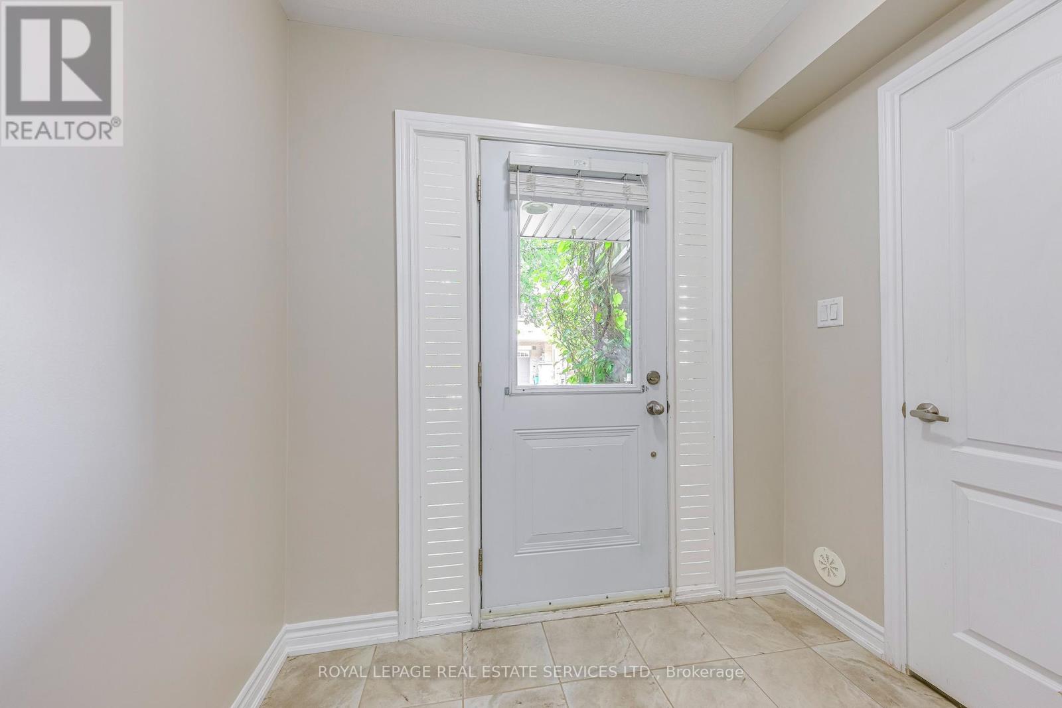
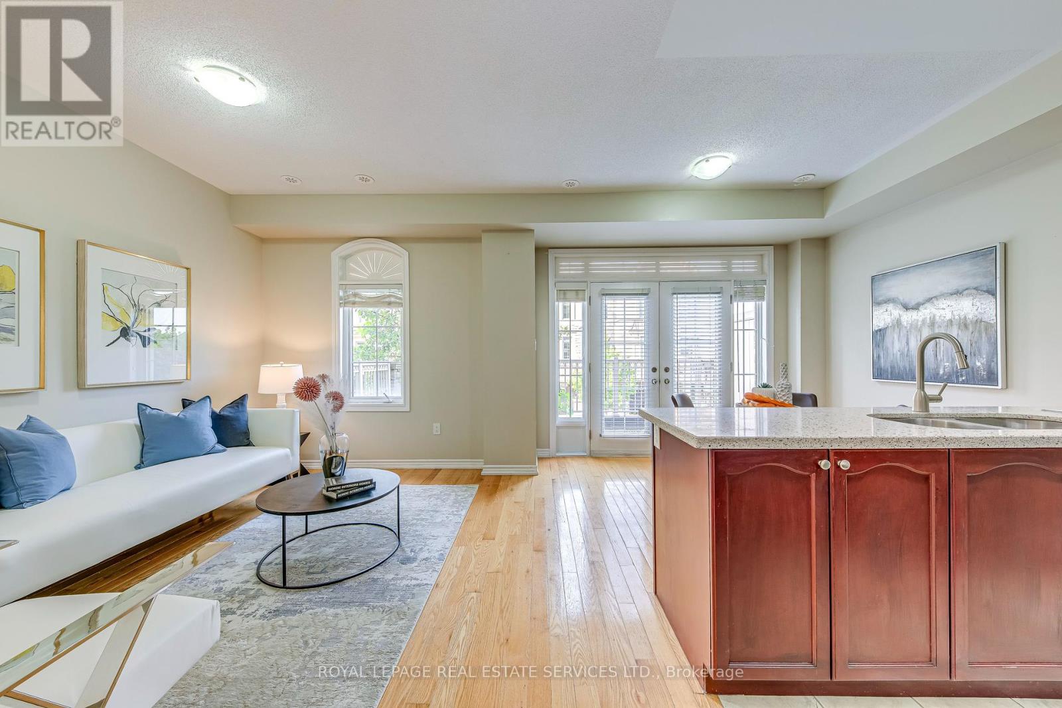
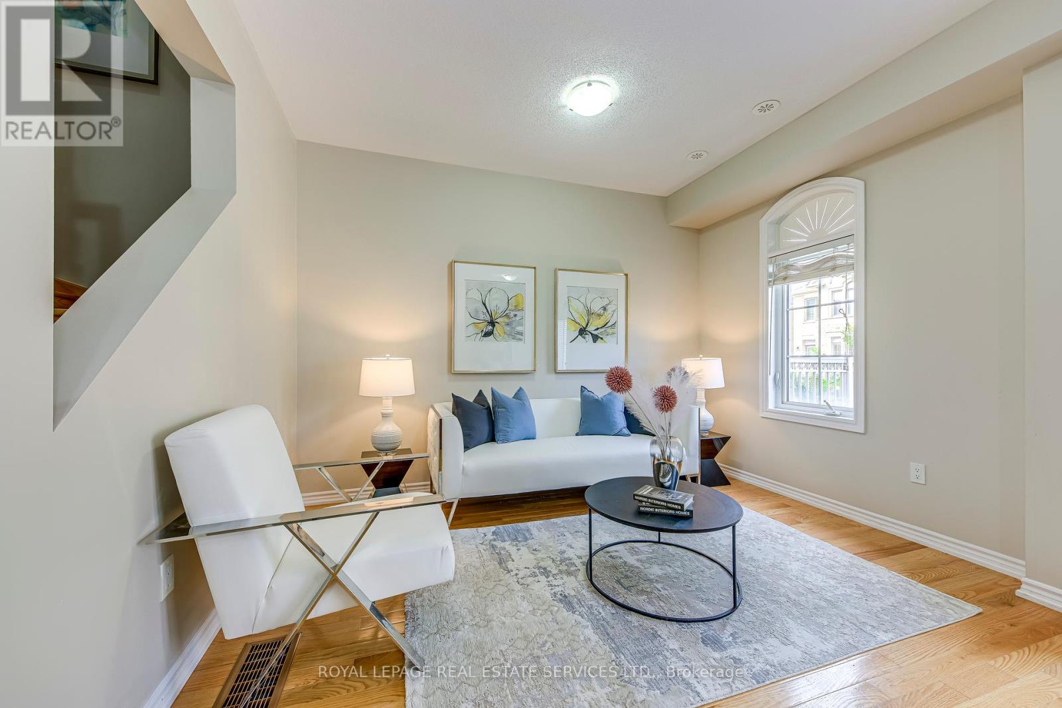
$749,000
12 - 2435 GREENWICH DRIVE
Oakville, Ontario, Ontario, L6M0S4
MLS® Number: W12332353
Property description
Tastefully upgraded 2-bedroom, 2-bathroom townhouse located in the prestigious Westmount neighbourhood. This stylish home features a stone and brick exterior, a charming covered front porch, and a one-car garage with a new roof (2022). The tiled front entry provides convenient access to the garage. Enjoy a bright, west-facing layout filled with natural light, soaring 9-ft ceilings, and a spacious open-concept living and dining area that walks out to a private balcony perfect for relaxing or entertaining. The upgraded kitchen is equipped with quartz countertops and stainless steel appliances, including a new fridge (2022), new dishwasher, stove, and range hood (2025).Ideally situated just steps from shops, restaurants, parks, trails, and top-rated schools. Minutes to public transit, the GO station, Oakville Trafalgar Memorial Hospital, and major highways for easy commuting.
Building information
Type
*****
Age
*****
Appliances
*****
Construction Style Attachment
*****
Cooling Type
*****
Exterior Finish
*****
Flooring Type
*****
Foundation Type
*****
Half Bath Total
*****
Heating Fuel
*****
Heating Type
*****
Size Interior
*****
Stories Total
*****
Utility Water
*****
Land information
Amenities
*****
Sewer
*****
Size Depth
*****
Size Frontage
*****
Size Irregular
*****
Size Total
*****
Rooms
Main level
Laundry room
*****
Third level
Bathroom
*****
Bedroom
*****
Primary Bedroom
*****
Second level
Bathroom
*****
Kitchen
*****
Dining room
*****
Living room
*****
Courtesy of ROYAL LEPAGE REAL ESTATE SERVICES LTD.
Book a Showing for this property
Please note that filling out this form you'll be registered and your phone number without the +1 part will be used as a password.
