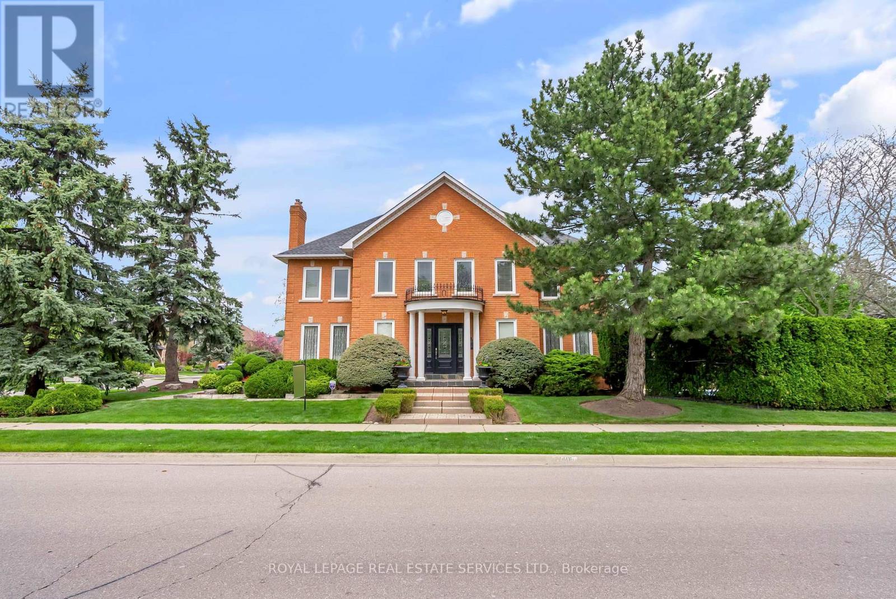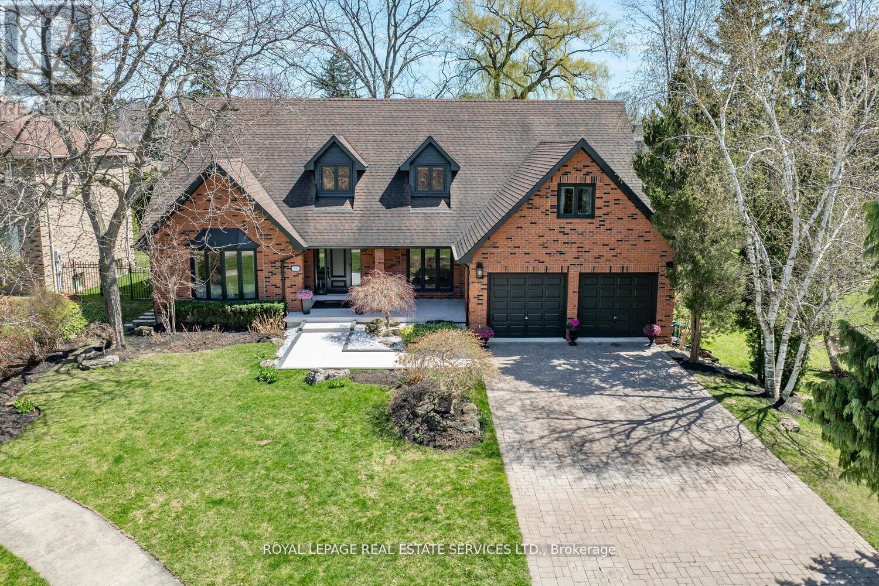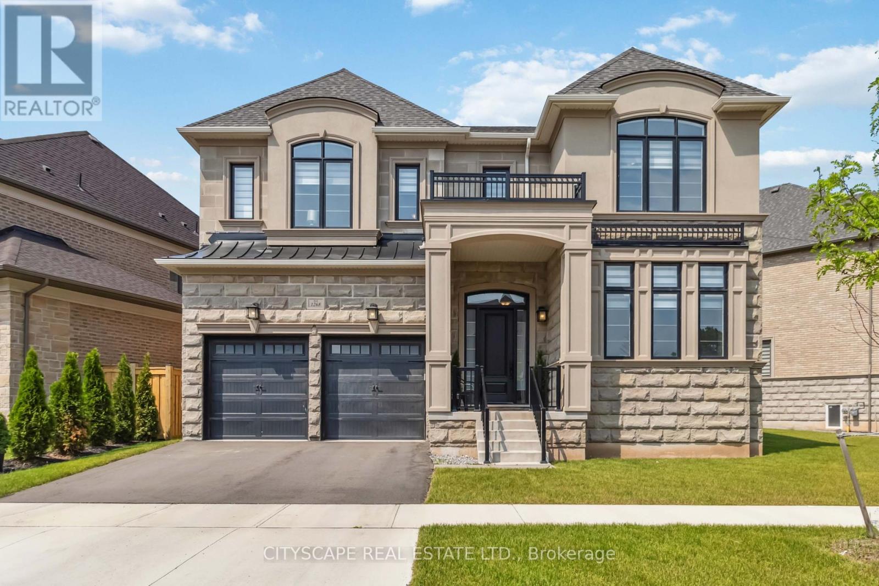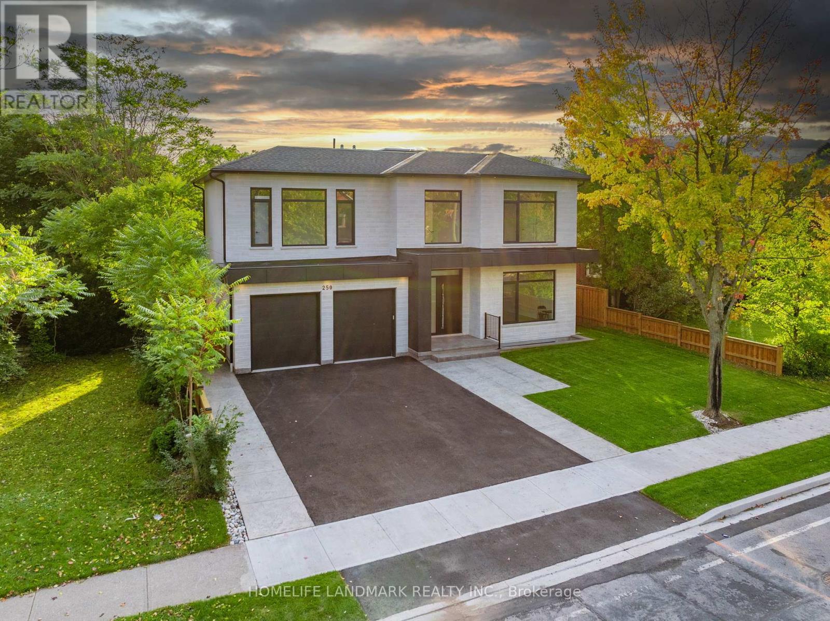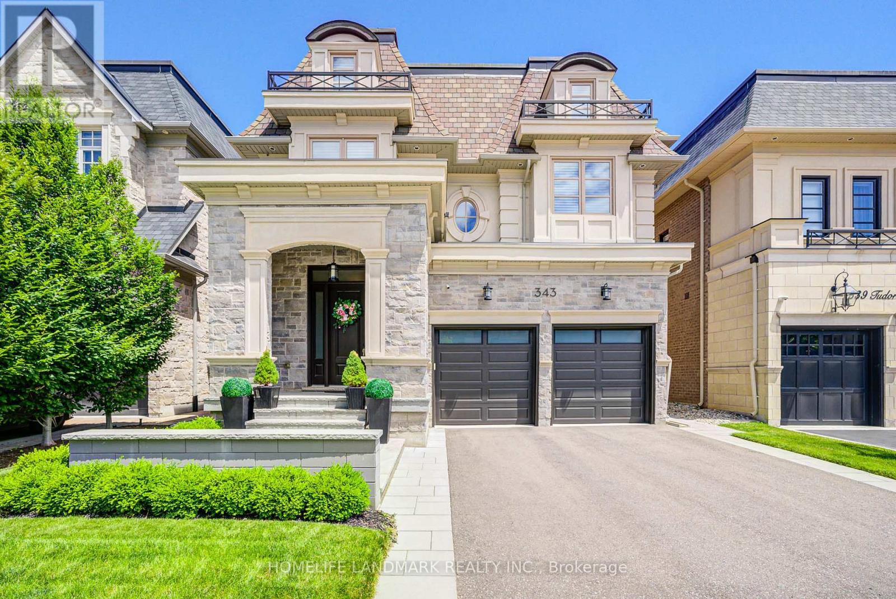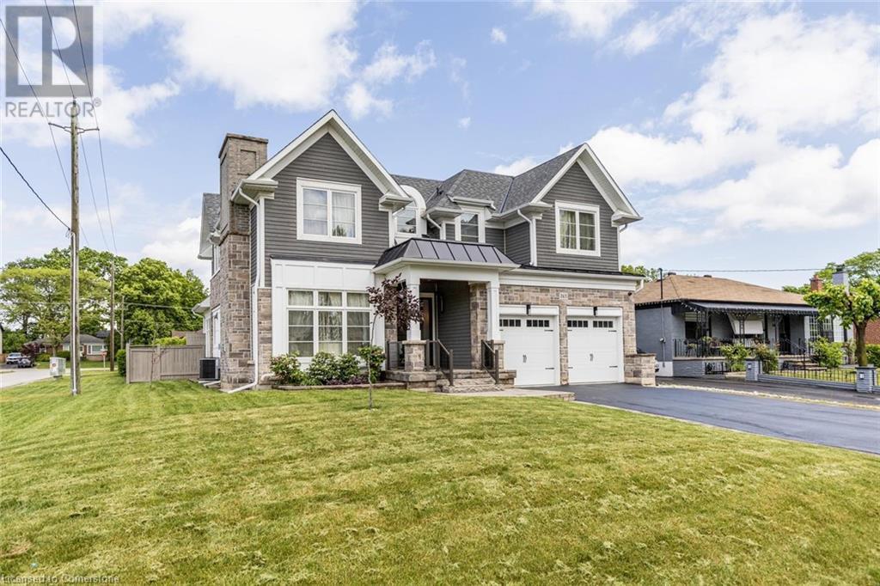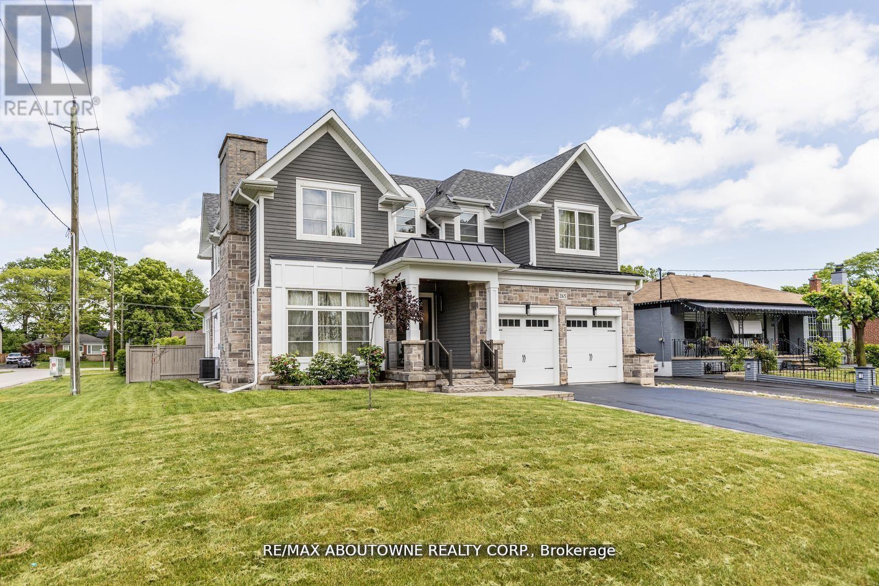Free account required
Unlock the full potential of your property search with a free account! Here's what you'll gain immediate access to:
- Exclusive Access to Every Listing
- Personalized Search Experience
- Favorite Properties at Your Fingertips
- Stay Ahead with Email Alerts
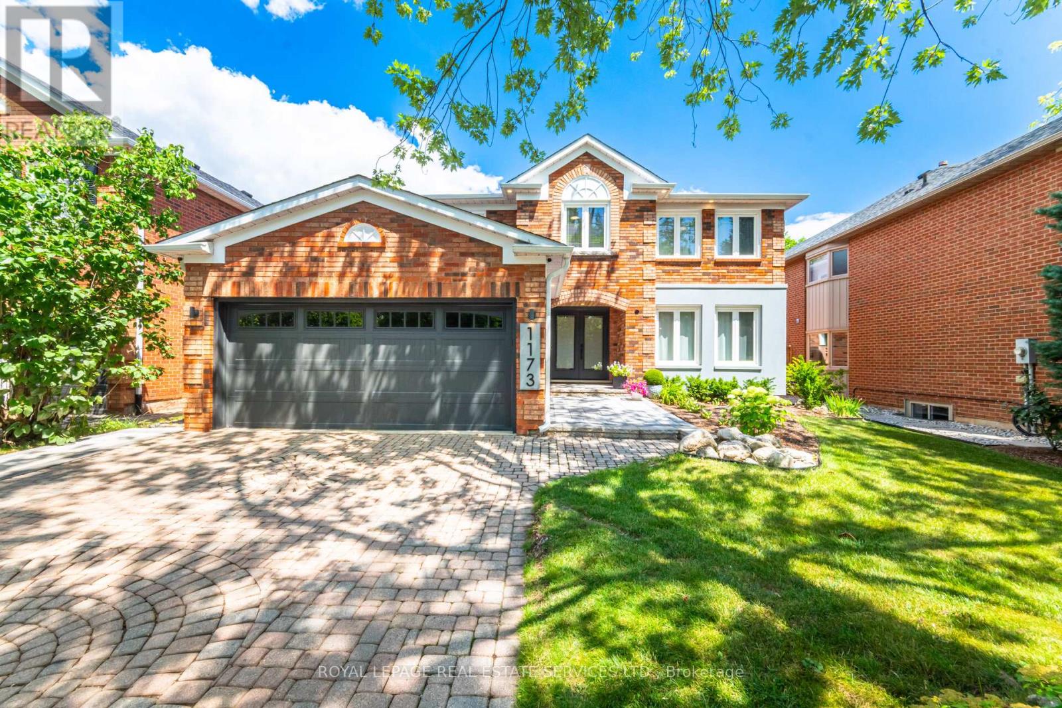
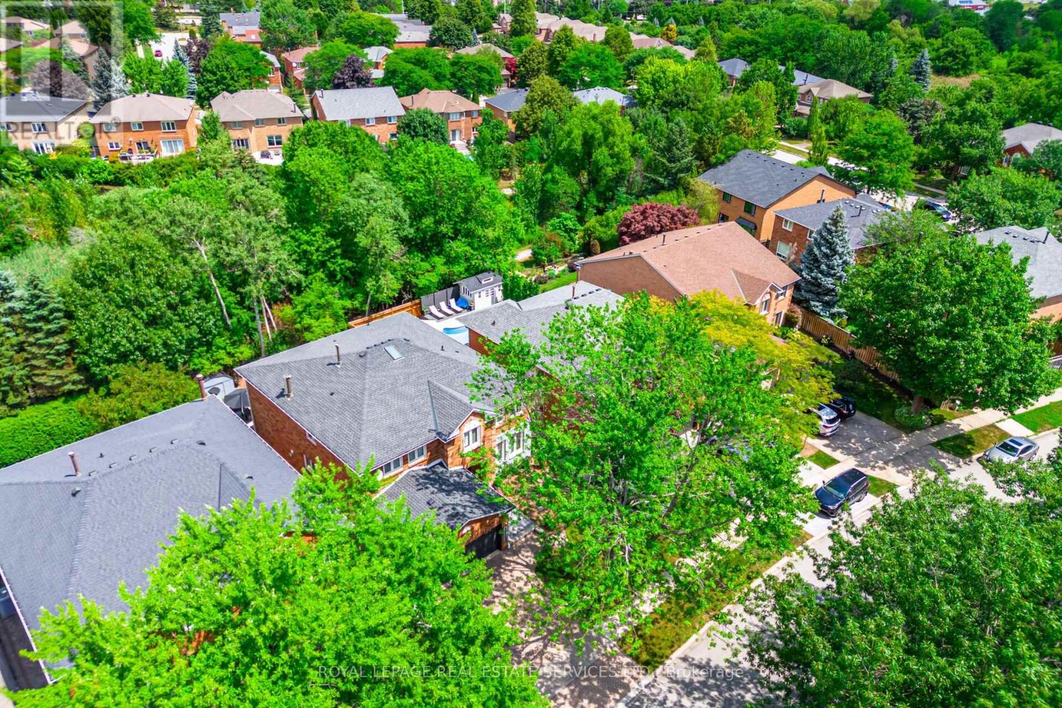
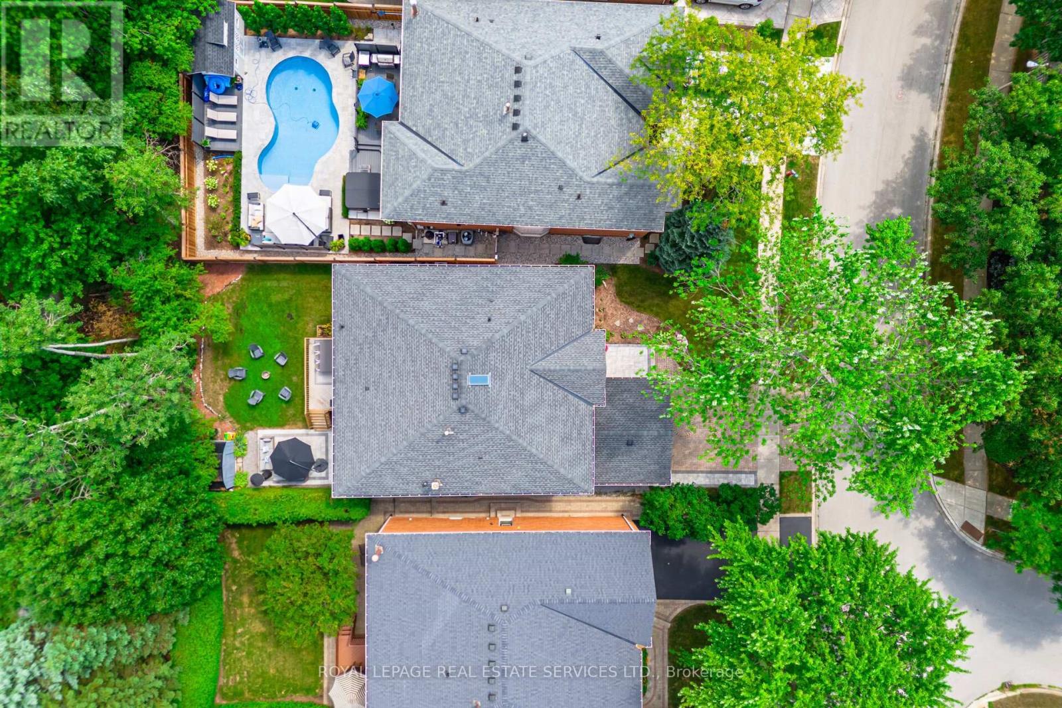
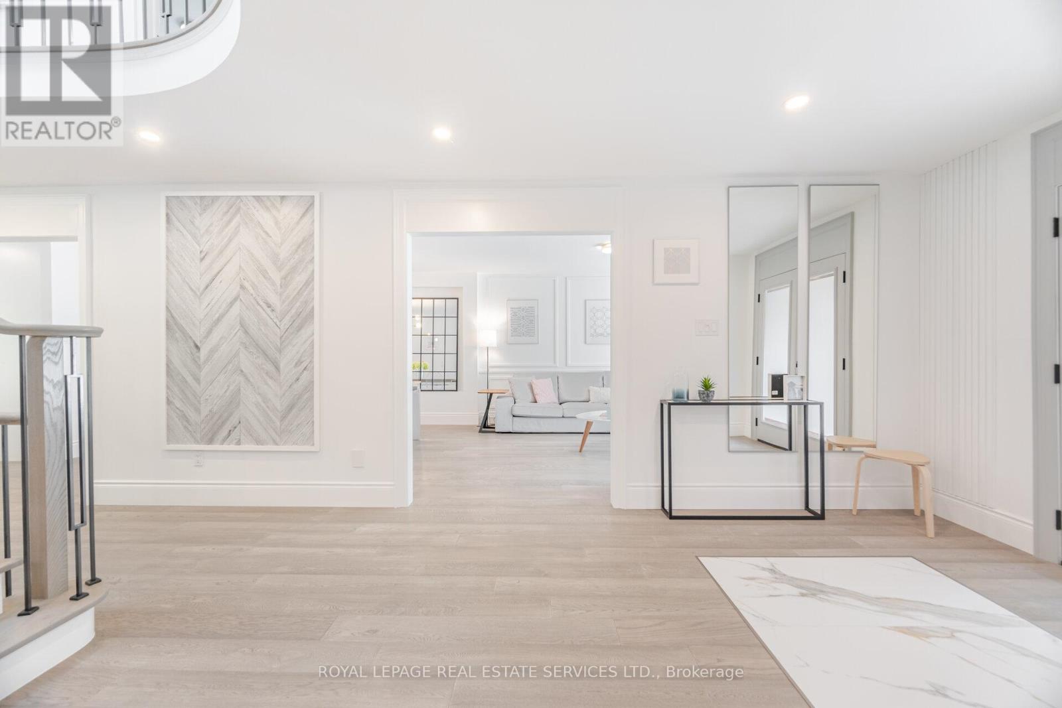
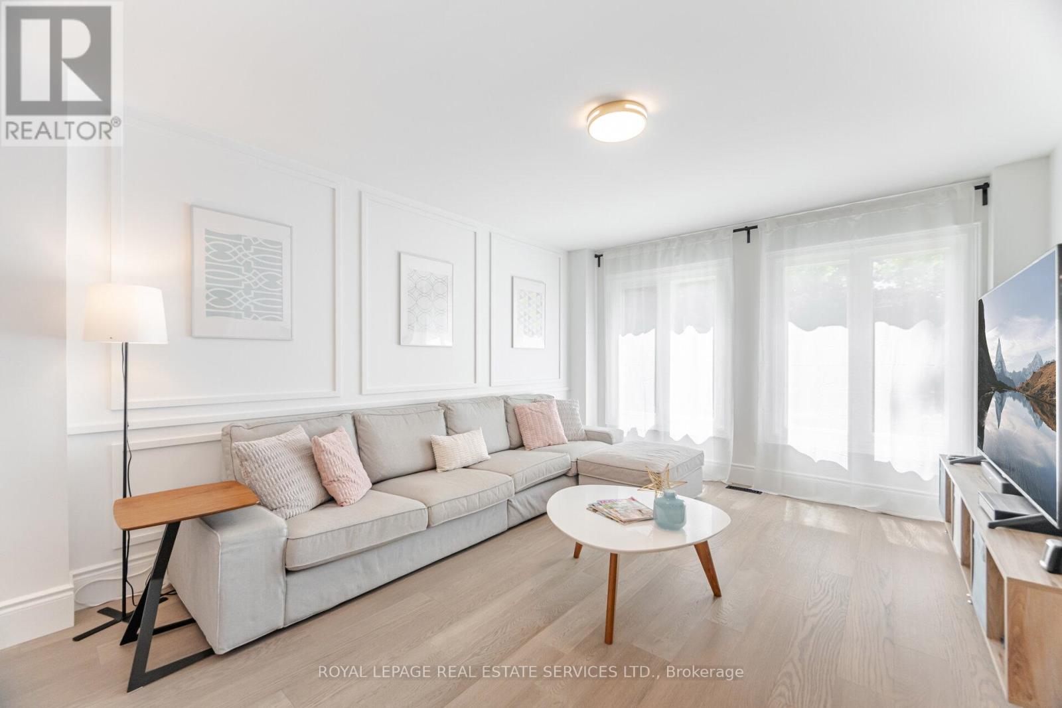
$2,899,000
1173 BOWMAN DRIVE
Oakville, Ontario, Ontario, L6M2S9
MLS® Number: W12333030
Property description
Welcome to 1173 Bowman Drive Located in Oakville, surrounded by Prestigious schools, this Mature Lot on a quiet & tree-lined street, backing on a Lush Creek Ravine & Brays Trail Hosts A One Of Kind 5 Bedrooms Home Boasting About 6000 Sqft Of Bright And Inviting Living Spaces . Exquisite Finishes Throughout, Detailed Millwork And Spa Like Bathrooms. The Open Concept Main Floor Offers very Large sunfilled rooms. The Custom Designer Kitchen Will Inspire Culinary Creations With Top-Of-The-Line Appliances.The Laundry has Service Stairs to the basement as well as doors to side yard. The Gorgeous Staircase Leads You To The 2nd Level Featuring 5 Very Large Bedrooms! Premier Bedroom Boast 2 Walk-In Closets & Spacious spa like Ensuite. The Grandeur Prevails In The Semi-Basement with oversized windows and Offering great Entertainement areas. Large Deck & private backyard For Outdoor Living and Entertaining. Executive Home Near Parks Trails & Ravine. Min To Abeypark Hs, Hwys and GO Train( 5 min drive to Bronte GO) for faster commute. A True Oasis In The City.
Building information
Type
*****
Amenities
*****
Basement Development
*****
Basement Type
*****
Construction Style Attachment
*****
Cooling Type
*****
Exterior Finish
*****
Fireplace Present
*****
FireplaceTotal
*****
Foundation Type
*****
Half Bath Total
*****
Heating Fuel
*****
Heating Type
*****
Size Interior
*****
Stories Total
*****
Utility Water
*****
Land information
Sewer
*****
Size Depth
*****
Size Frontage
*****
Size Irregular
*****
Size Total
*****
Rooms
Main level
Laundry room
*****
Office
*****
Family room
*****
Eating area
*****
Kitchen
*****
Dining room
*****
Living room
*****
Second level
Bedroom 3
*****
Bedroom 2
*****
Primary Bedroom
*****
Bedroom 5
*****
Bedroom 4
*****
Courtesy of ROYAL LEPAGE REAL ESTATE SERVICES LTD.
Book a Showing for this property
Please note that filling out this form you'll be registered and your phone number without the +1 part will be used as a password.
