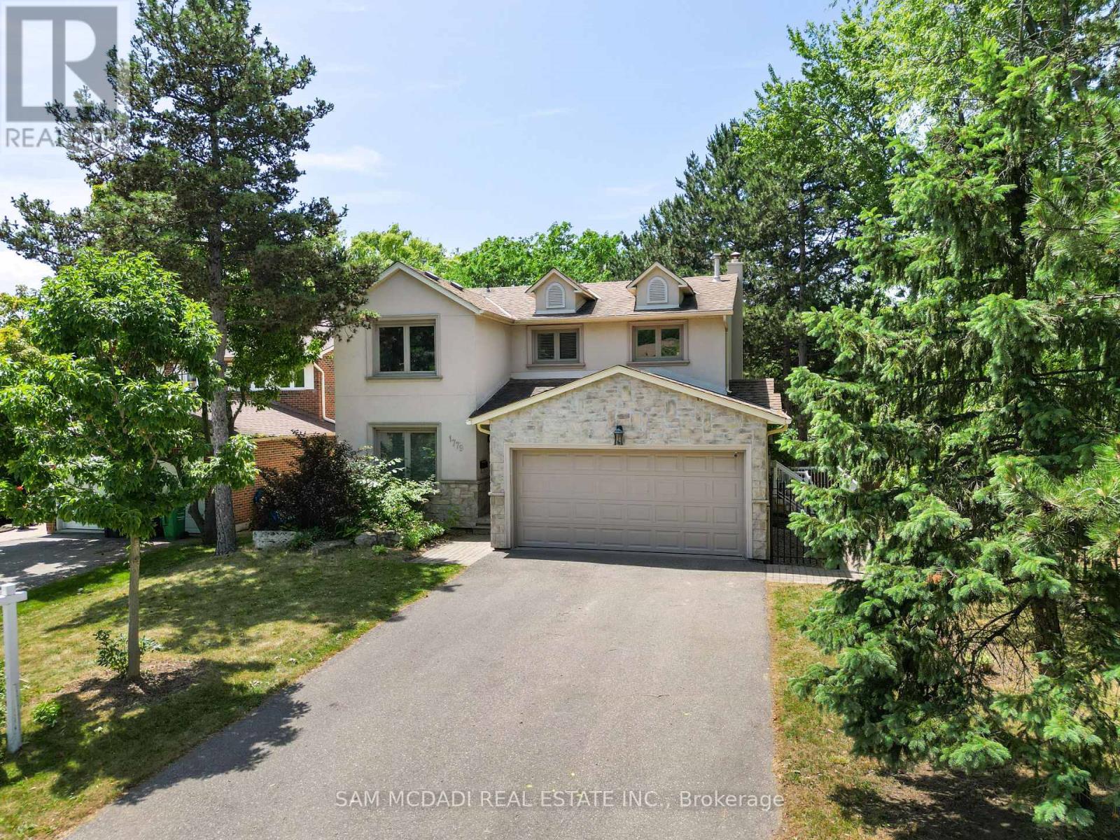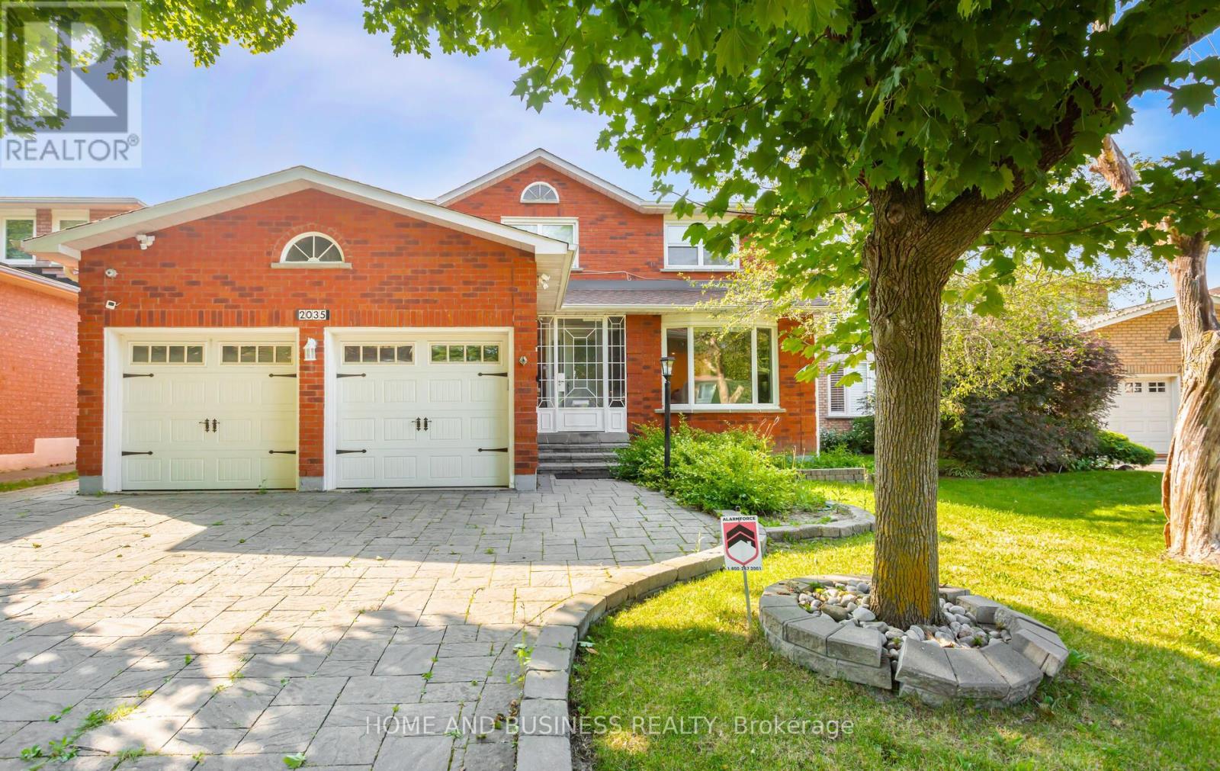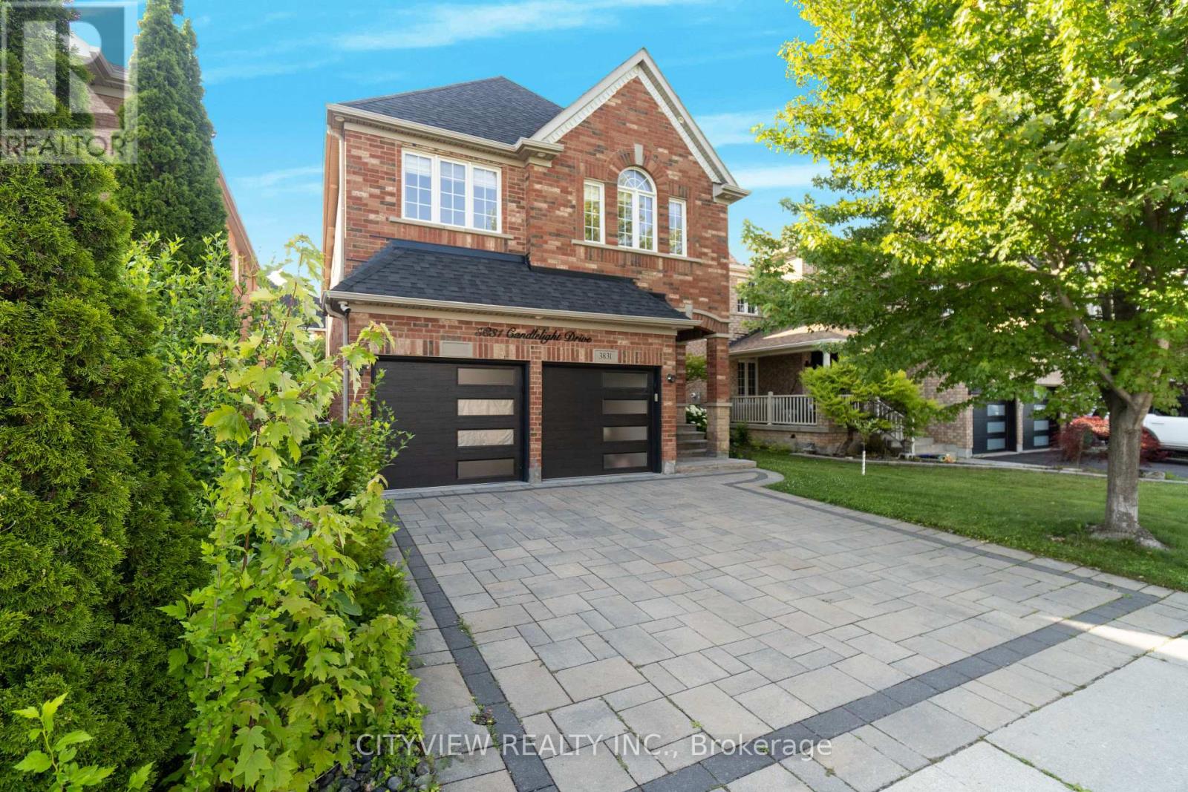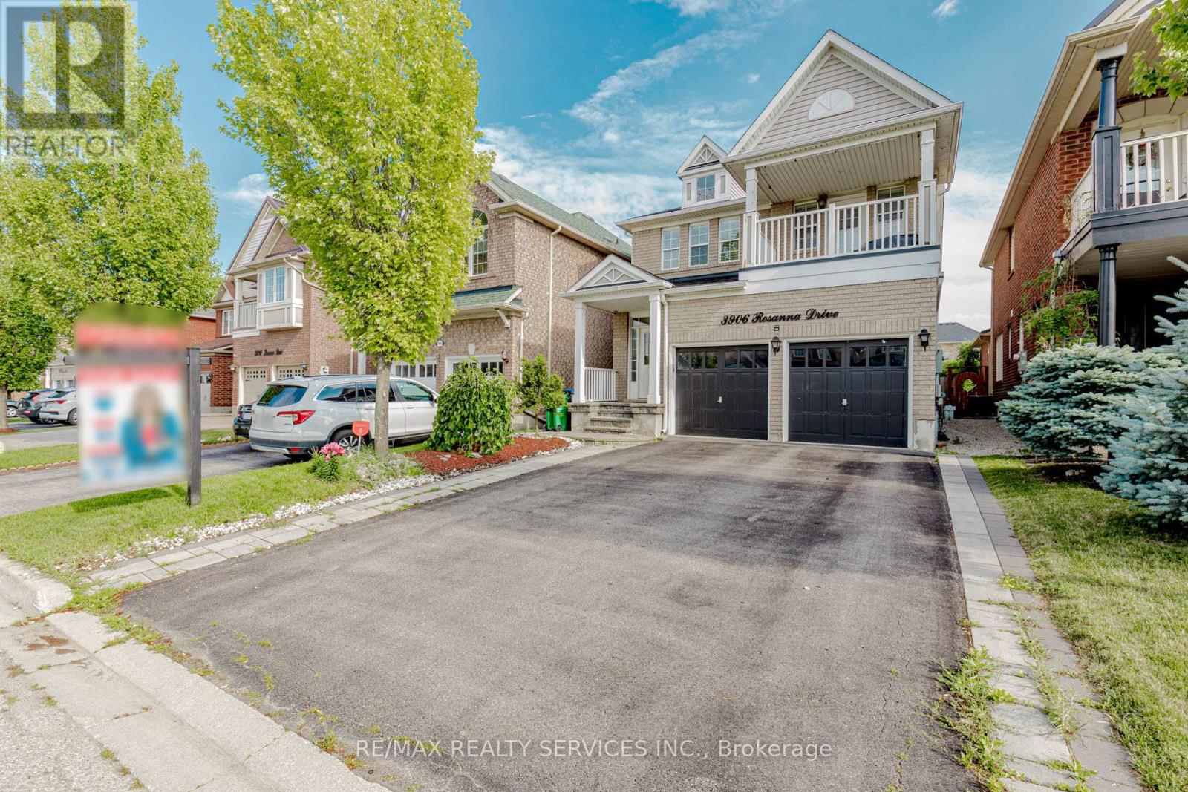Free account required
Unlock the full potential of your property search with a free account! Here's what you'll gain immediate access to:
- Exclusive Access to Every Listing
- Personalized Search Experience
- Favorite Properties at Your Fingertips
- Stay Ahead with Email Alerts
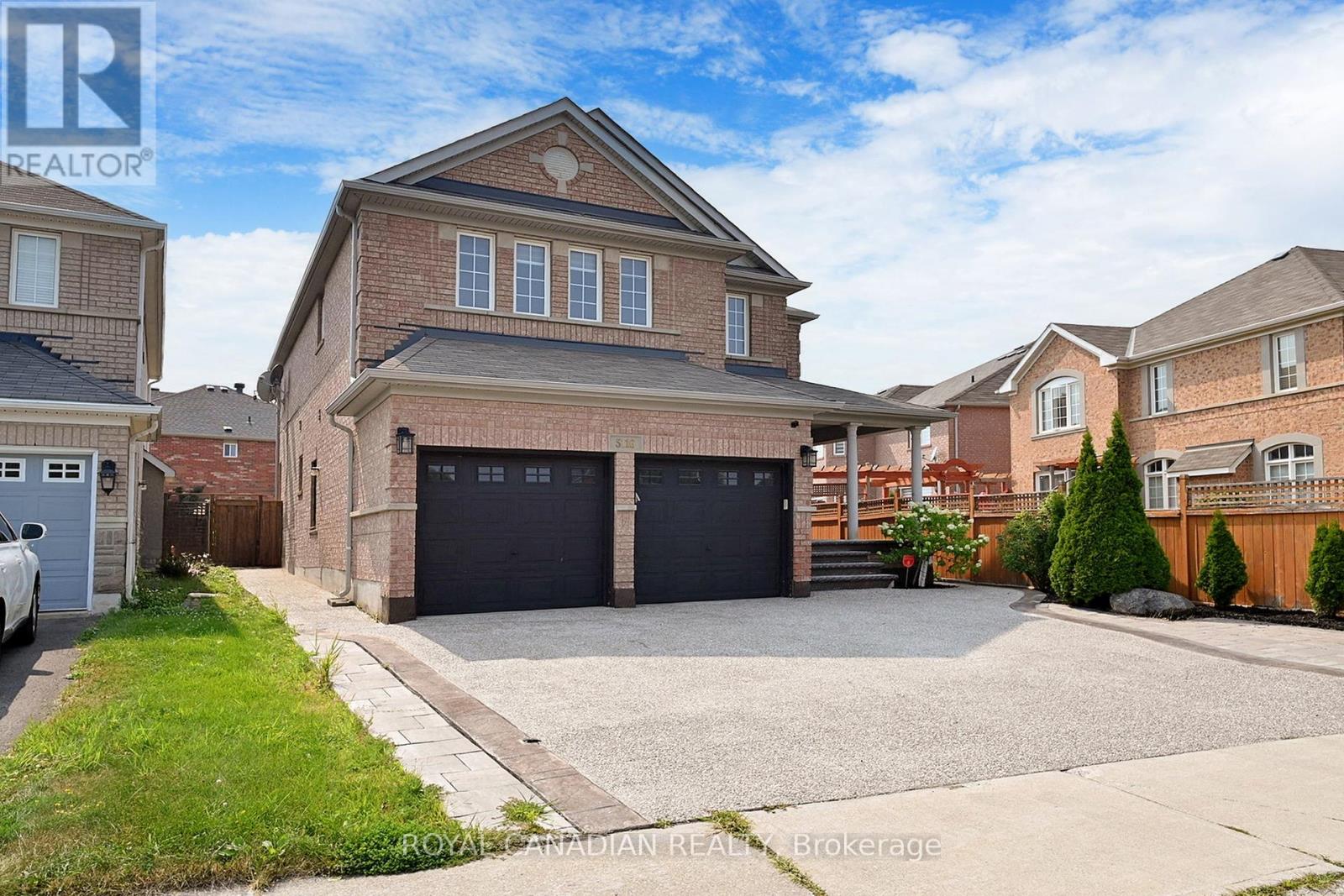
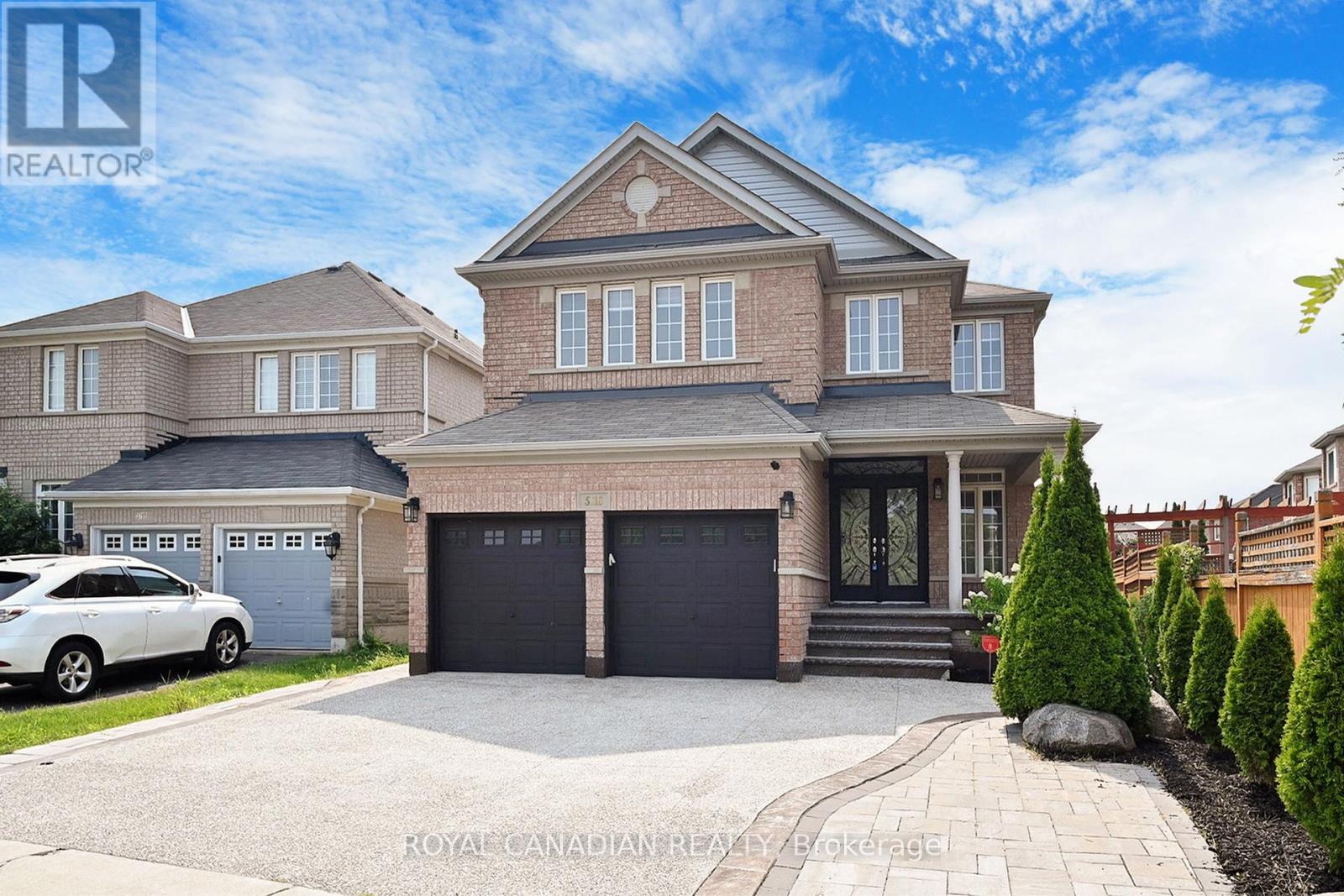


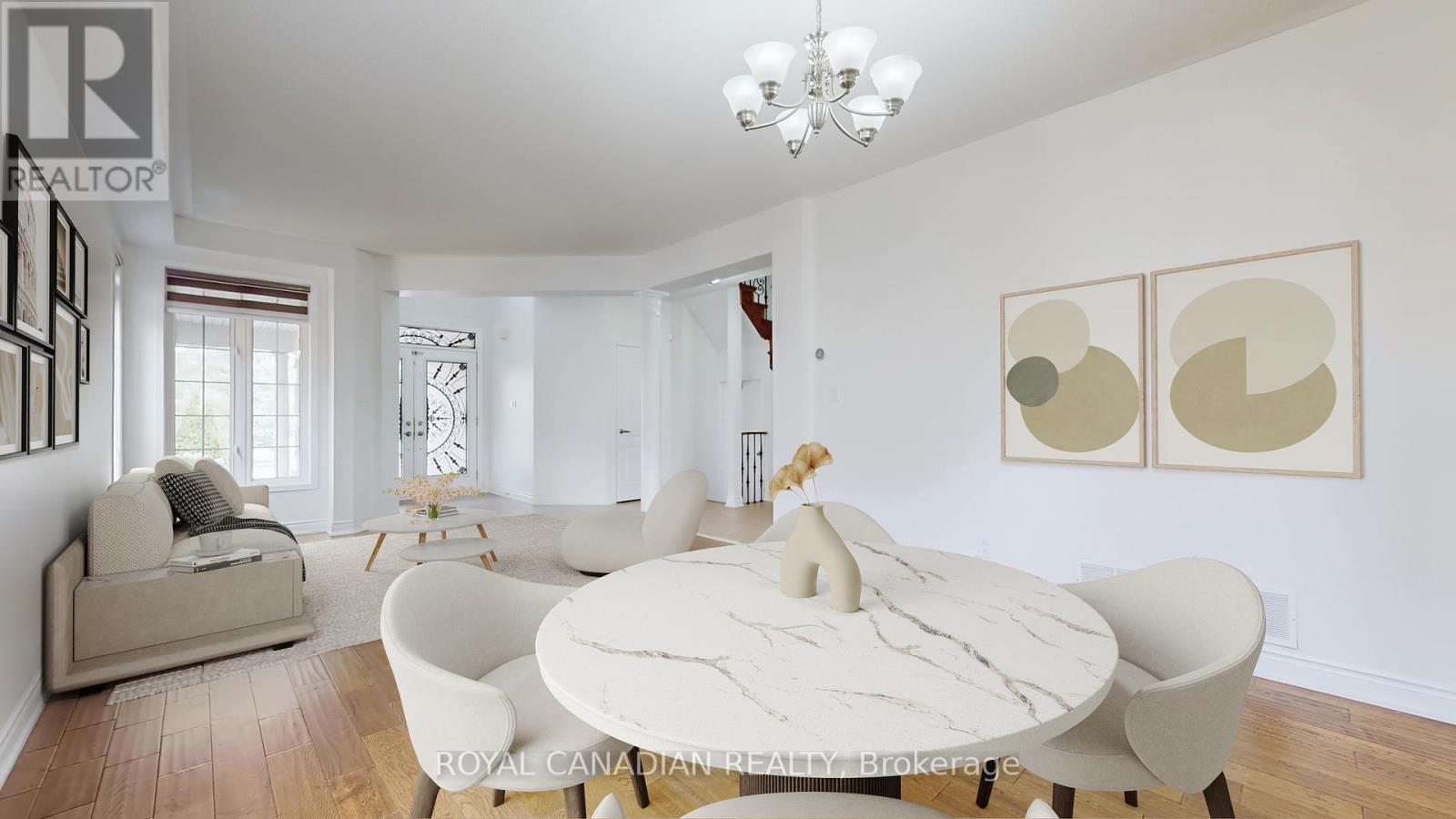
$1,849,999
5116 CHURCHILL MEADOWS BOULEVARD
Mississauga, Ontario, Ontario, L5M8B7
MLS® Number: W12333261
Property description
Welcome to your dream home in the prestigious and family-friendly Churchill Meadows community. This fully upgraded 4+2 bedroom detached home offers over 2,780 sq. ft. of sun-filled, open-concept living space, ideal for families, investors, or those seeking a turnkey property in a high-demand area. Features include a gourmet kitchen with stainless steel appliances, a spacious breakfast area with walk-out to a professionally landscaped backyard, wide-plank flooring, and a cozy family room with a natural stone gas fireplace. The main floor also offers a bright sunroom, laundry with side entrance, and direct garage access. The legal 2-bedroom basement apartment has a private entrance, open-concept kitchen and living space, full bathroom, private laundry, and a bonus room ideal for a home office or gym. Located steps to top-rated schools, parks, community centres, and transit. Minutes to Hwy 403/407, Erin Mills Town Centre, GO Station, and everyday amenities.
Building information
Type
*****
Amenities
*****
Appliances
*****
Basement Features
*****
Basement Type
*****
Construction Style Attachment
*****
Cooling Type
*****
Exterior Finish
*****
Fireplace Present
*****
FireplaceTotal
*****
Flooring Type
*****
Foundation Type
*****
Half Bath Total
*****
Heating Fuel
*****
Heating Type
*****
Size Interior
*****
Stories Total
*****
Utility Water
*****
Land information
Sewer
*****
Size Depth
*****
Size Frontage
*****
Size Irregular
*****
Size Total
*****
Rooms
Main level
Eating area
*****
Kitchen
*****
Family room
*****
Dining room
*****
Living room
*****
Basement
Bedroom 2
*****
Bedroom
*****
Kitchen
*****
Second level
Bedroom 3
*****
Bedroom 2
*****
Bedroom
*****
Courtesy of ROYAL CANADIAN REALTY
Book a Showing for this property
Please note that filling out this form you'll be registered and your phone number without the +1 part will be used as a password.



