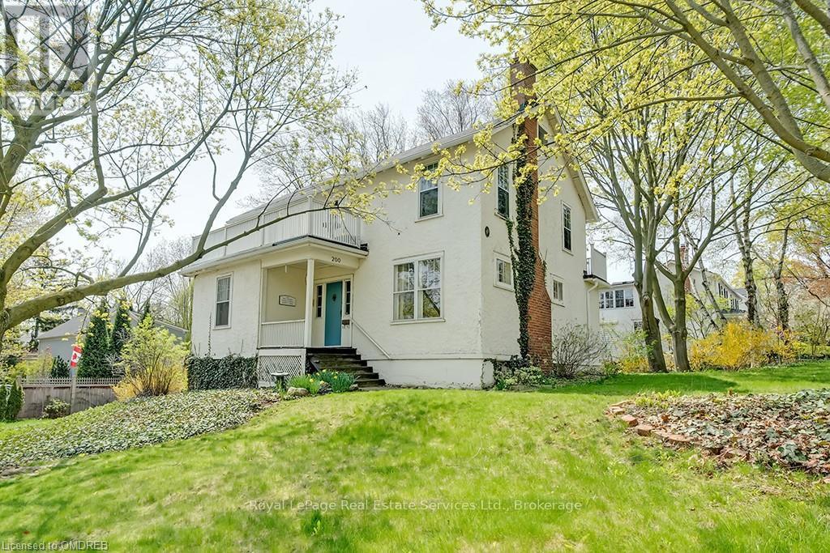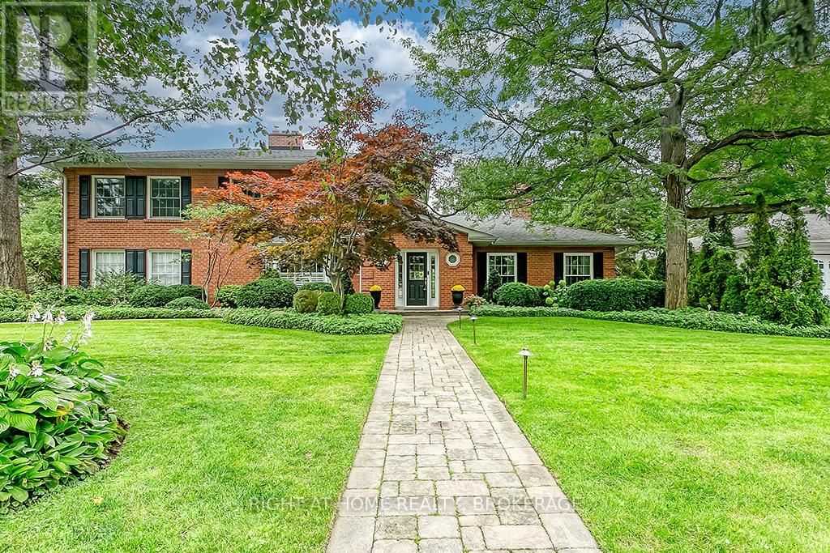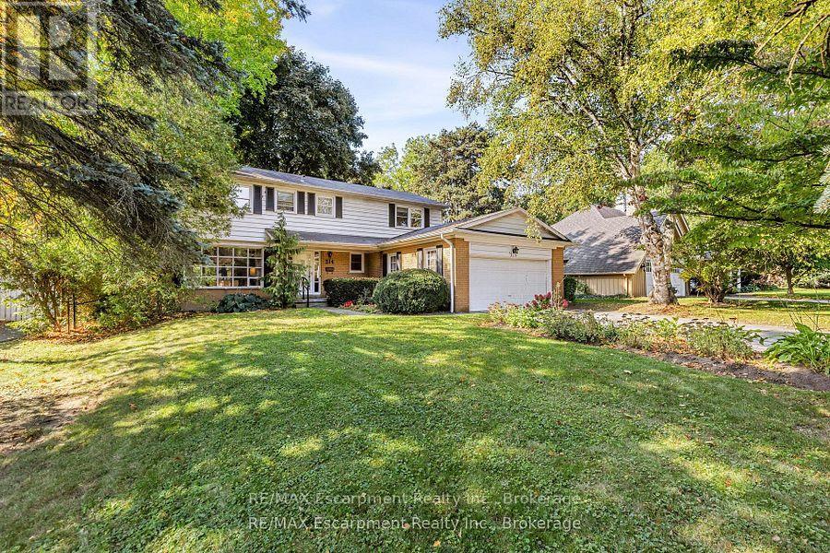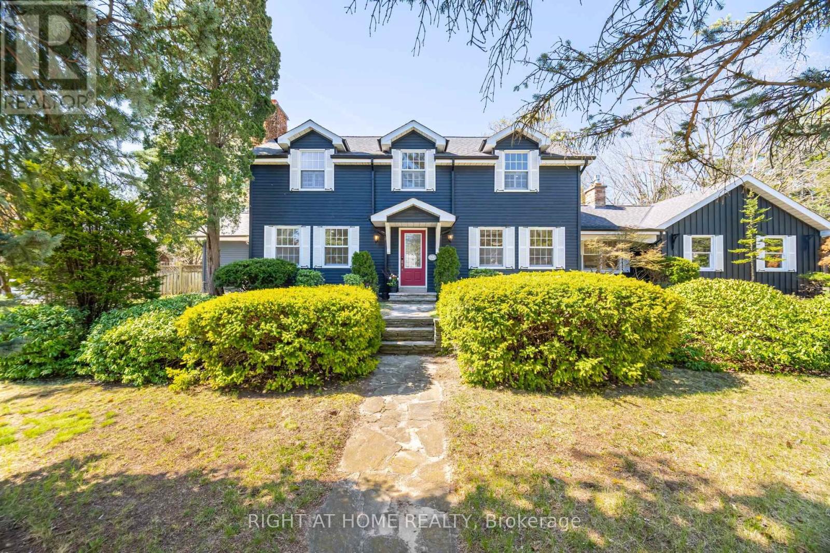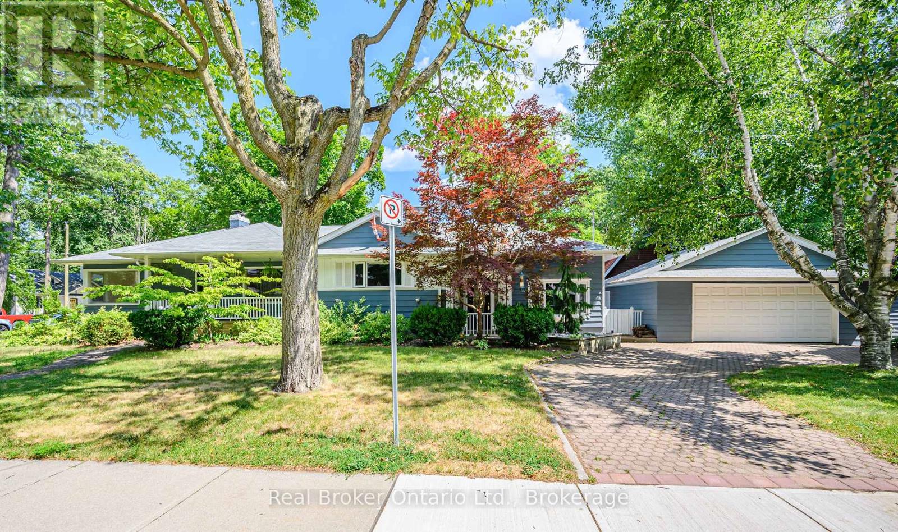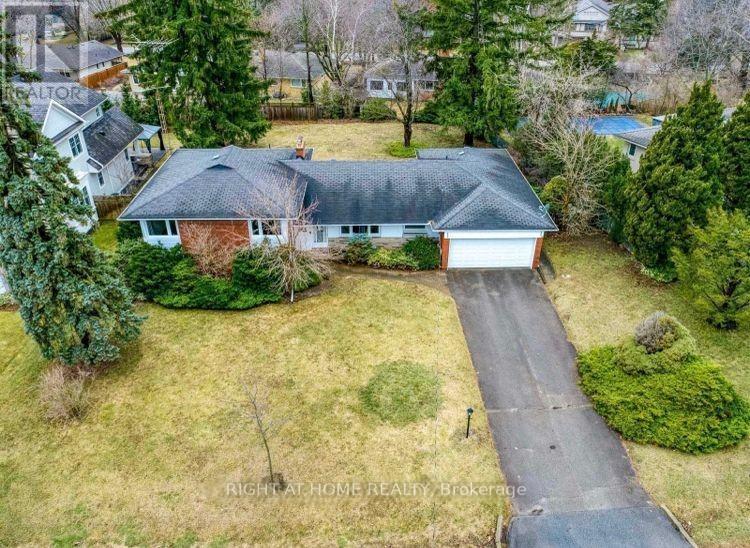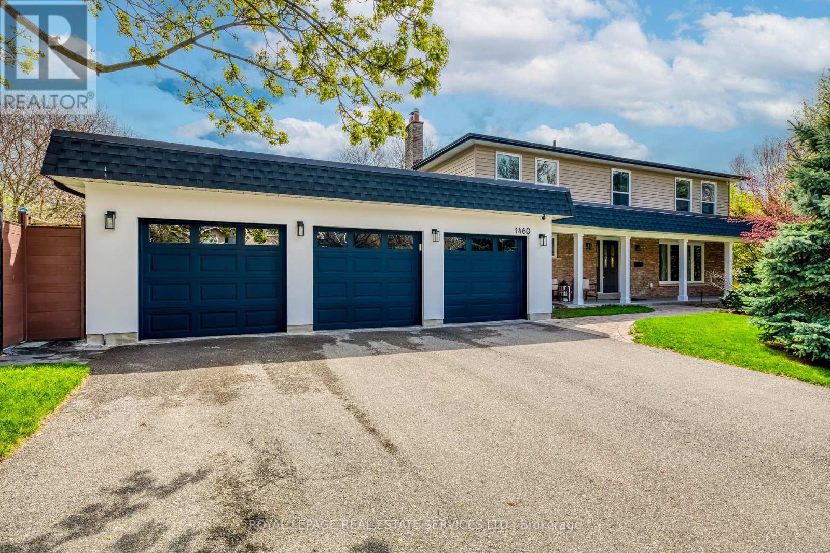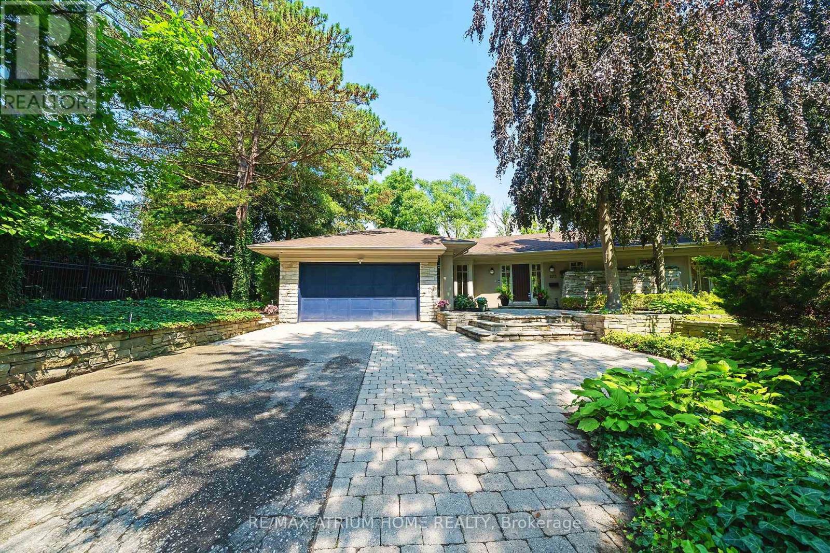Free account required
Unlock the full potential of your property search with a free account! Here's what you'll gain immediate access to:
- Exclusive Access to Every Listing
- Personalized Search Experience
- Favorite Properties at Your Fingertips
- Stay Ahead with Email Alerts
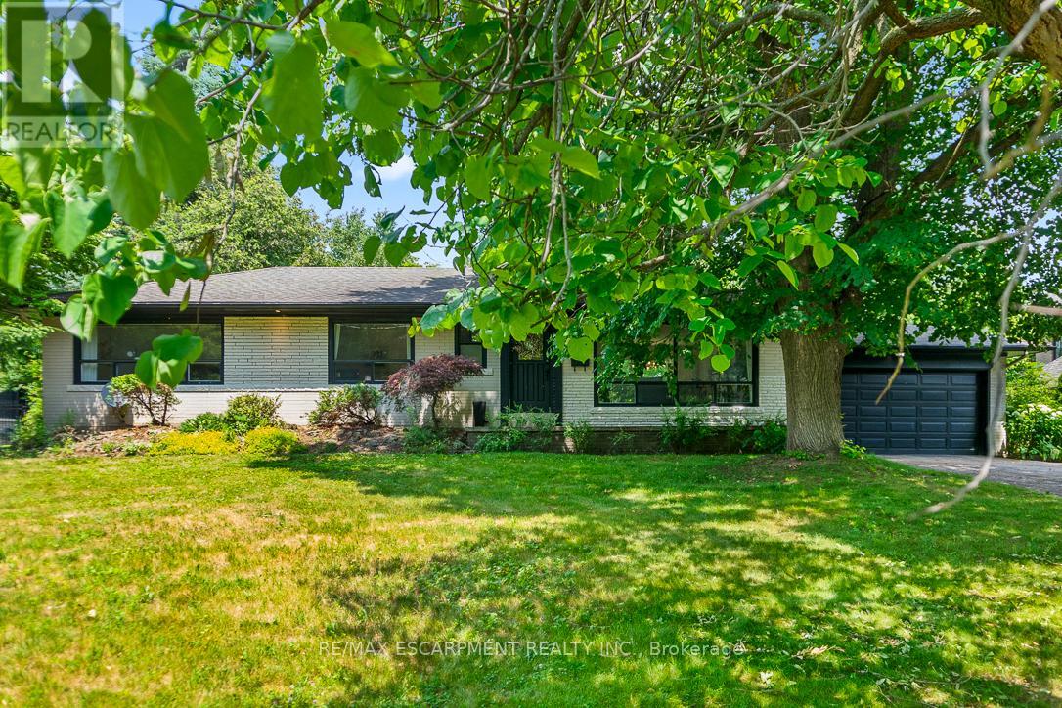
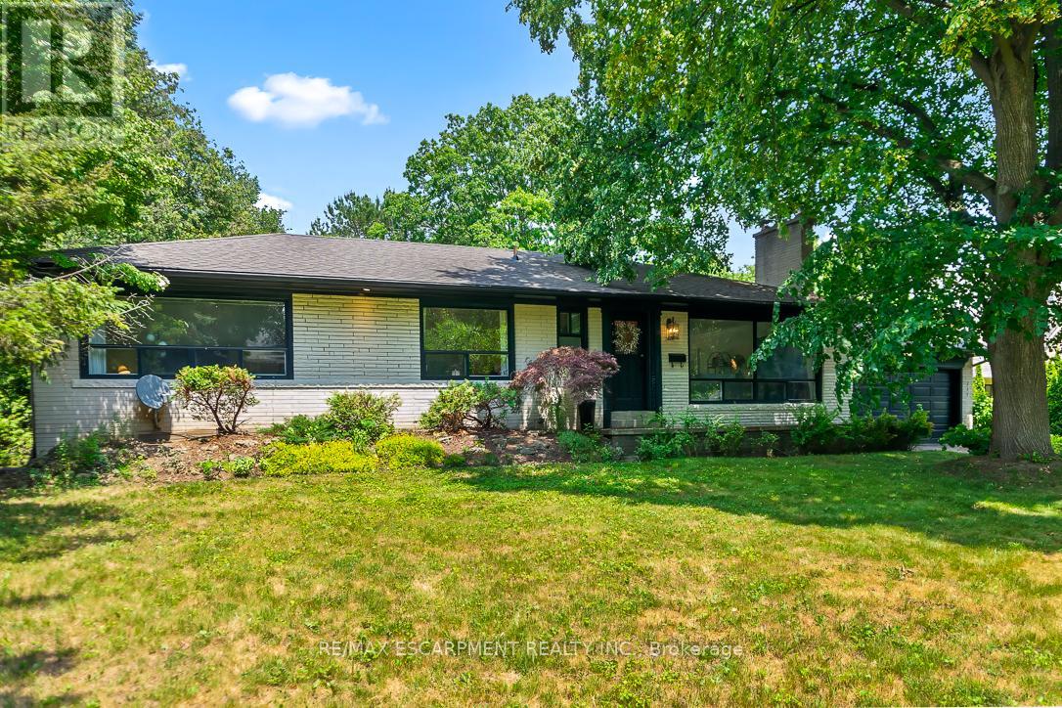
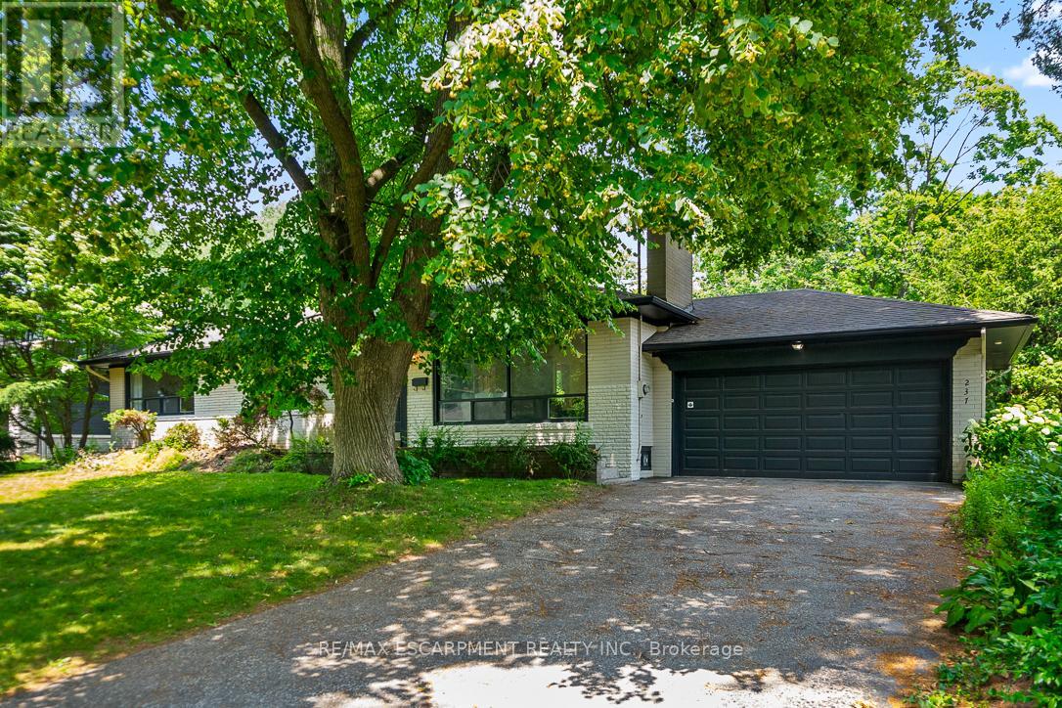
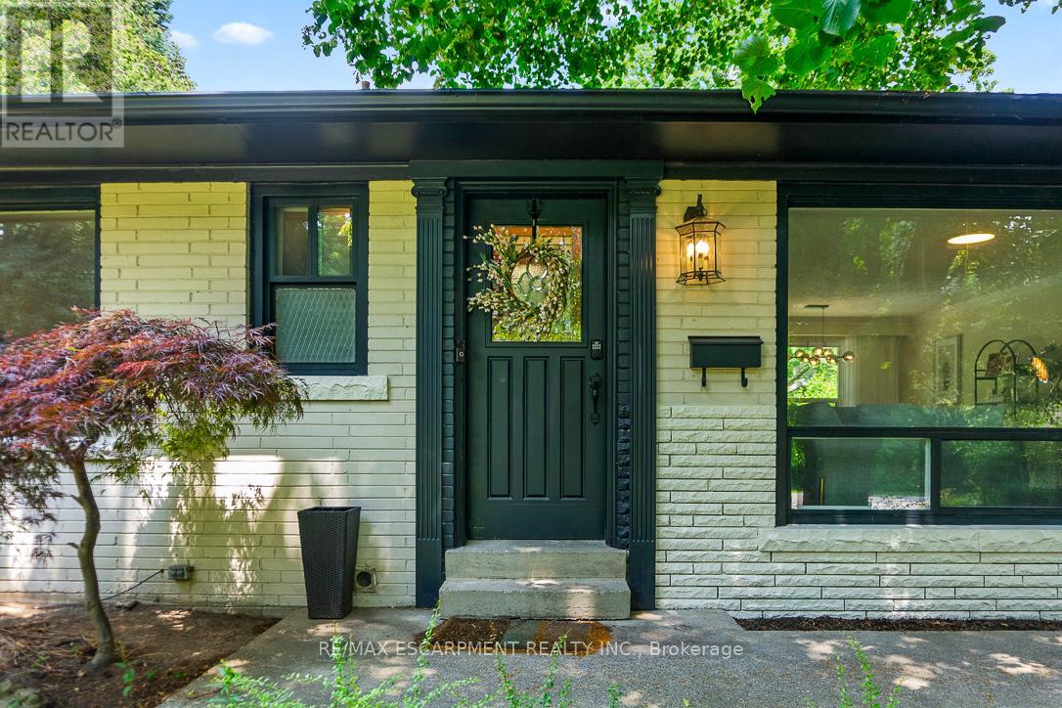
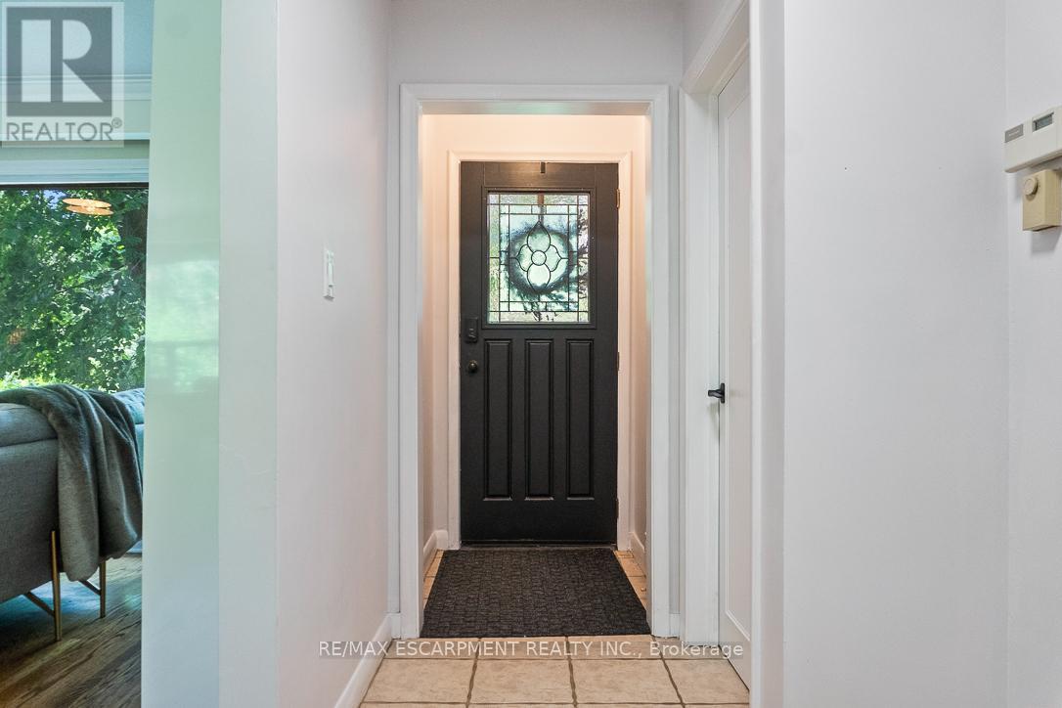
$3,088,000
237 ALBION AVENUE
Oakville, Ontario, Ontario, L6J4T4
MLS® Number: W12333360
Property description
Welcome to 237 Albion Ave. A Rare South Oakville Opportunity - Set on an expansive, private, & tree-lined lot in one of South Oakvilles most coveted neighbourhoods, this beautifully updated bungalow offers exceptional lifestyle, comfort, & future potential. Ideally located within walking distance to the lake, top-rated schools, parks, & just minutes to vibrant downtown Oakville. This updated character bungalow sits on an expansive, tree-lined lot just a short stroll from the lake, top-rated schools, & the charming shops & dining of downtown Oakville. The home features a bright, open-concept main floor with a spacious living room, dining area, & an eat-in kitchen perfect for family living & entertaining. Offering 3+2 generously sized bedrooms & 2.5 bathrooms, this home also boasts a fully finished lower level with a large recreation room, home office, & ample storage space. Step outside to your private backyard oasis, complete with lush gardens, mature trees, a magnificent 50-year-old magnolia tree that serves as the centrepiece of the yard, & an in-ground pool for summer enjoyment. An attached 2-car garage adds convenience and storage. Whether youre looking to move in & enjoy the updates, renovate & expand, or build your custom dream home, the possibilities here are endless. Surrounded by luxury builds in a prestigious lakeside community, this is a rare combination of location, lifestyle, & limitless potential. Dont miss your chance to own a prime piece of South Oakville.
Building information
Type
*****
Amenities
*****
Appliances
*****
Architectural Style
*****
Basement Development
*****
Basement Type
*****
Construction Style Attachment
*****
Cooling Type
*****
Exterior Finish
*****
Fireplace Present
*****
Foundation Type
*****
Half Bath Total
*****
Heating Fuel
*****
Heating Type
*****
Size Interior
*****
Stories Total
*****
Utility Water
*****
Land information
Amenities
*****
Fence Type
*****
Landscape Features
*****
Sewer
*****
Size Depth
*****
Size Frontage
*****
Size Irregular
*****
Size Total
*****
Rooms
Main level
Bedroom 3
*****
Bedroom 2
*****
Primary Bedroom
*****
Kitchen
*****
Dining room
*****
Living room
*****
Basement
Bedroom 4
*****
Exercise room
*****
Recreational, Games room
*****
Bathroom
*****
Laundry room
*****
Bedroom 5
*****
Courtesy of RE/MAX ESCARPMENT REALTY INC.
Book a Showing for this property
Please note that filling out this form you'll be registered and your phone number without the +1 part will be used as a password.
