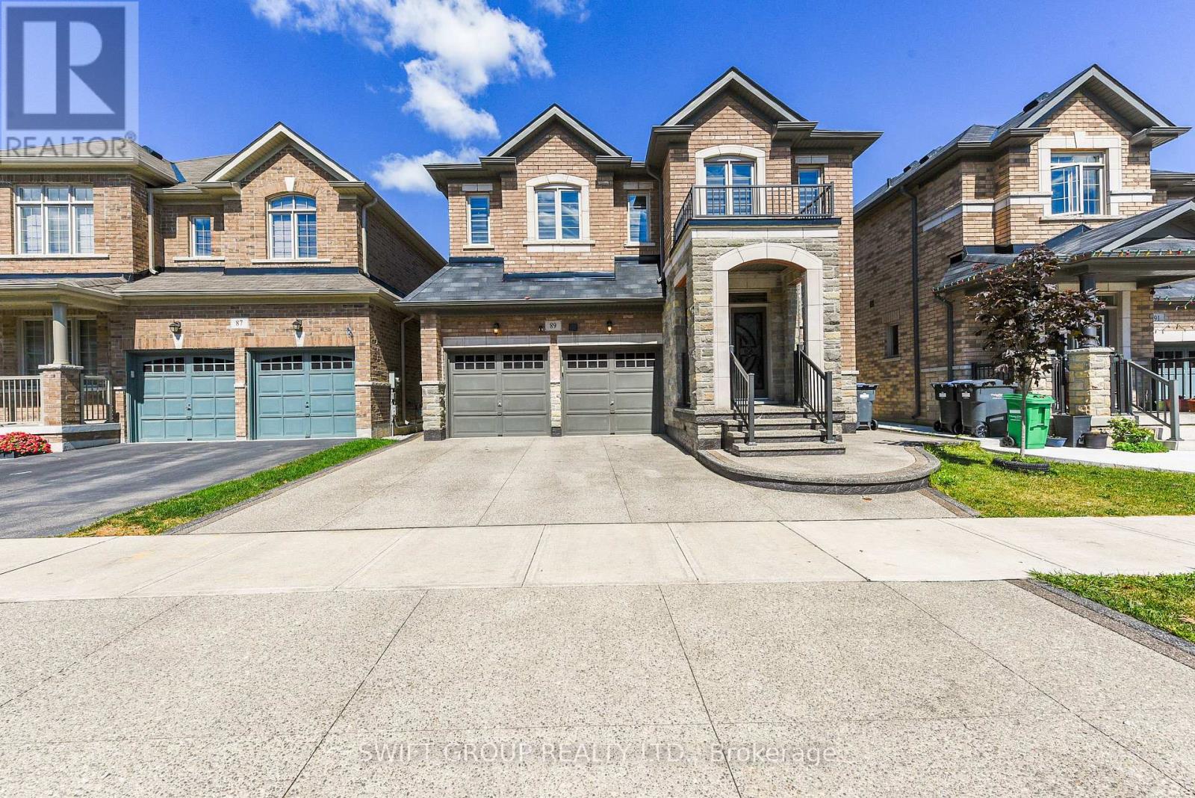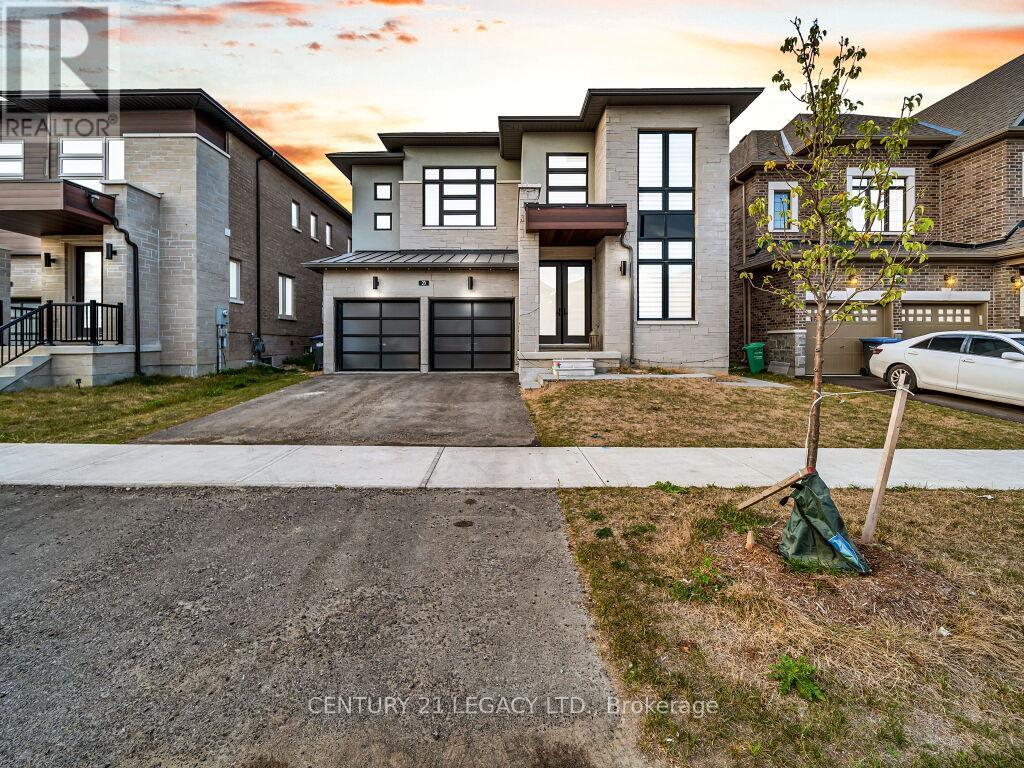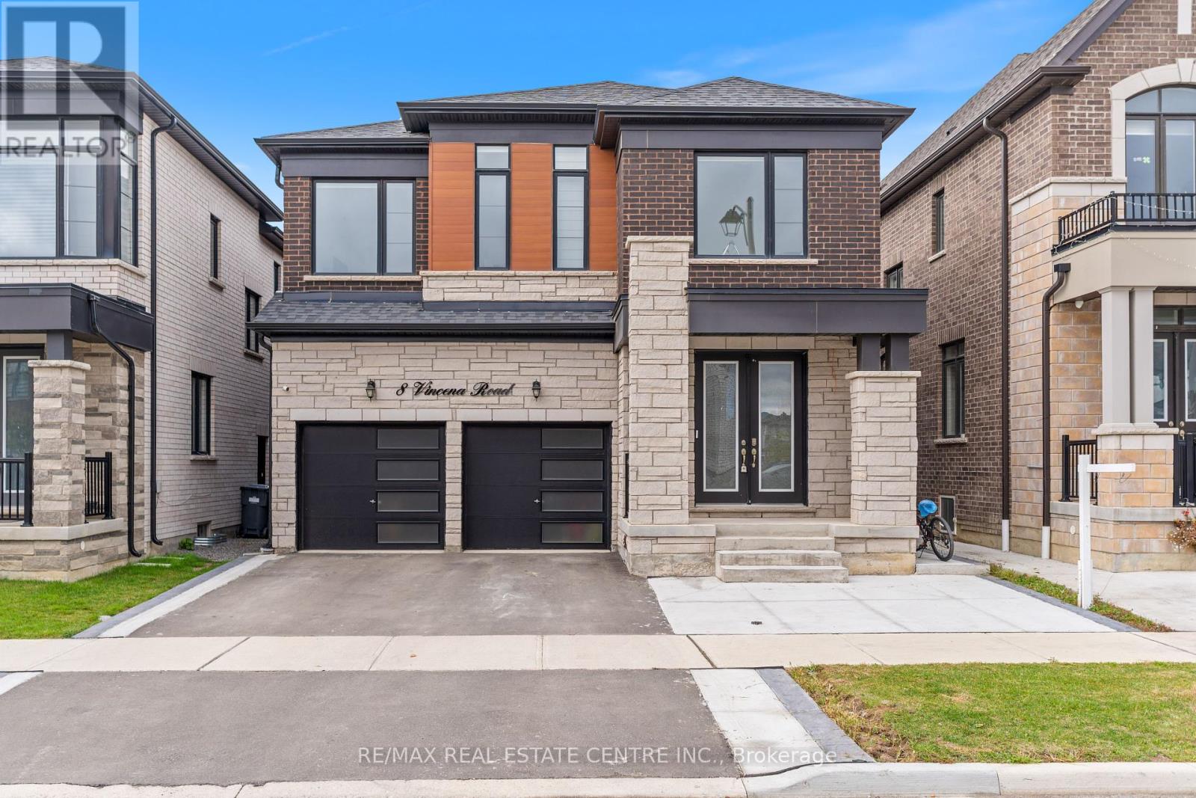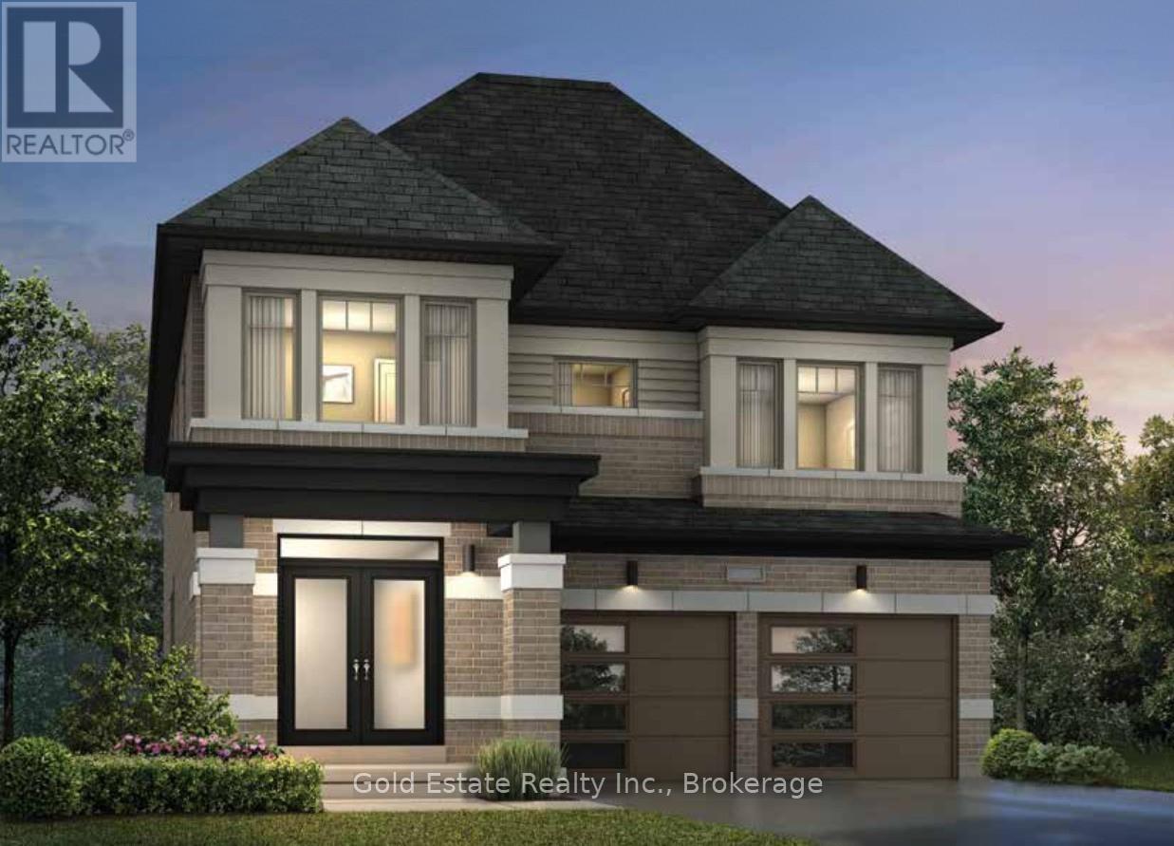Free account required
Unlock the full potential of your property search with a free account! Here's what you'll gain immediate access to:
- Exclusive Access to Every Listing
- Personalized Search Experience
- Favorite Properties at Your Fingertips
- Stay Ahead with Email Alerts
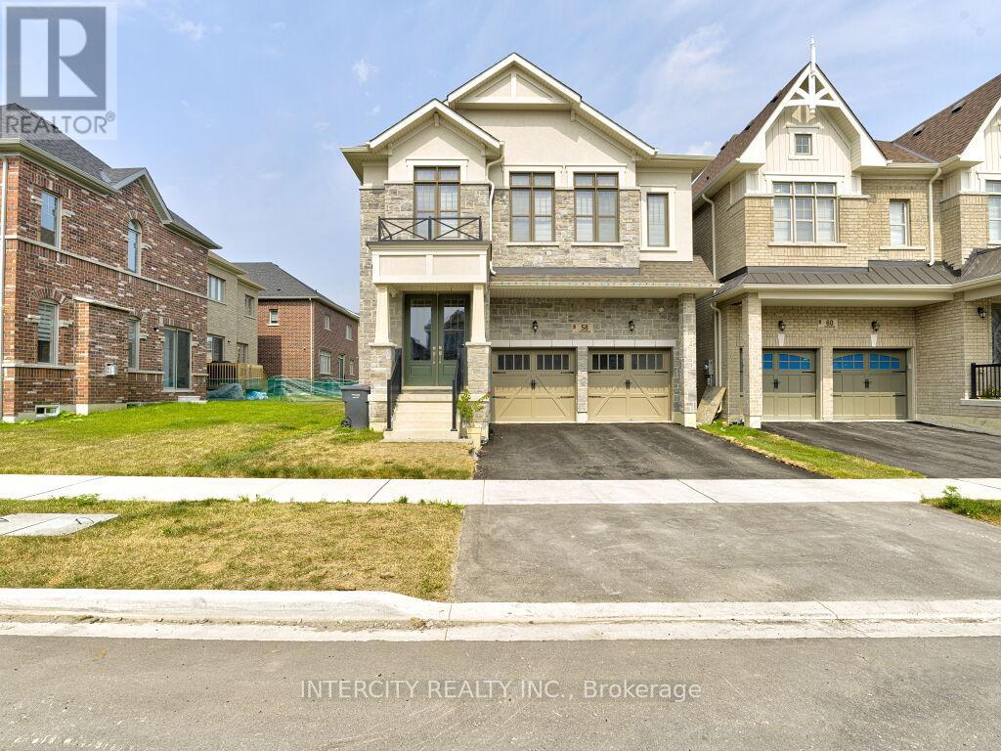
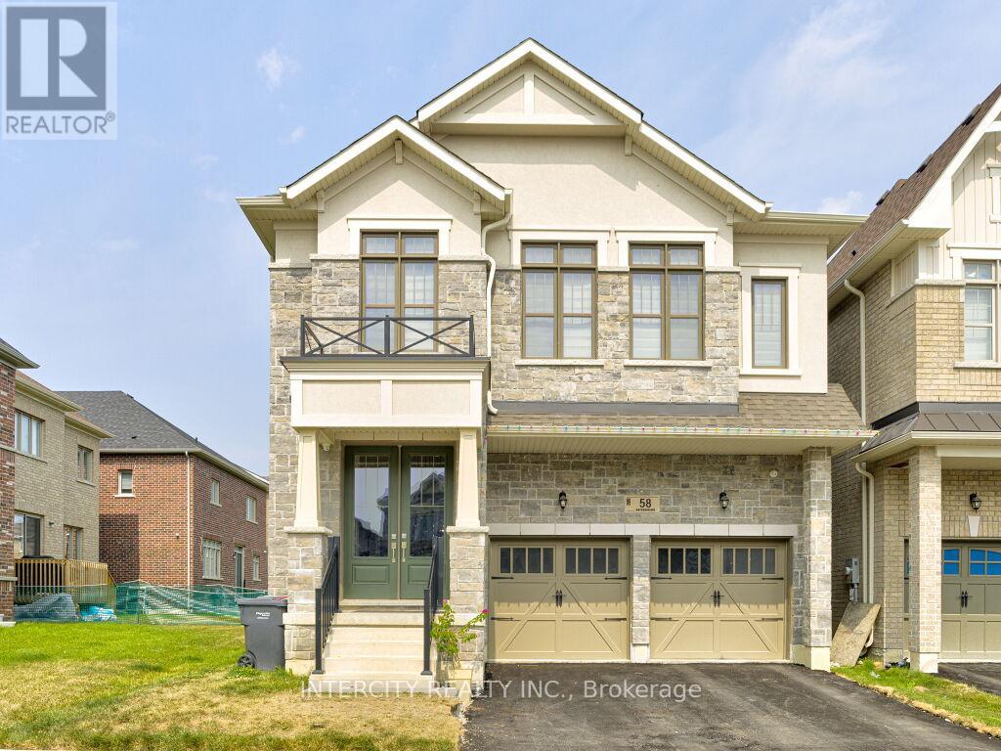
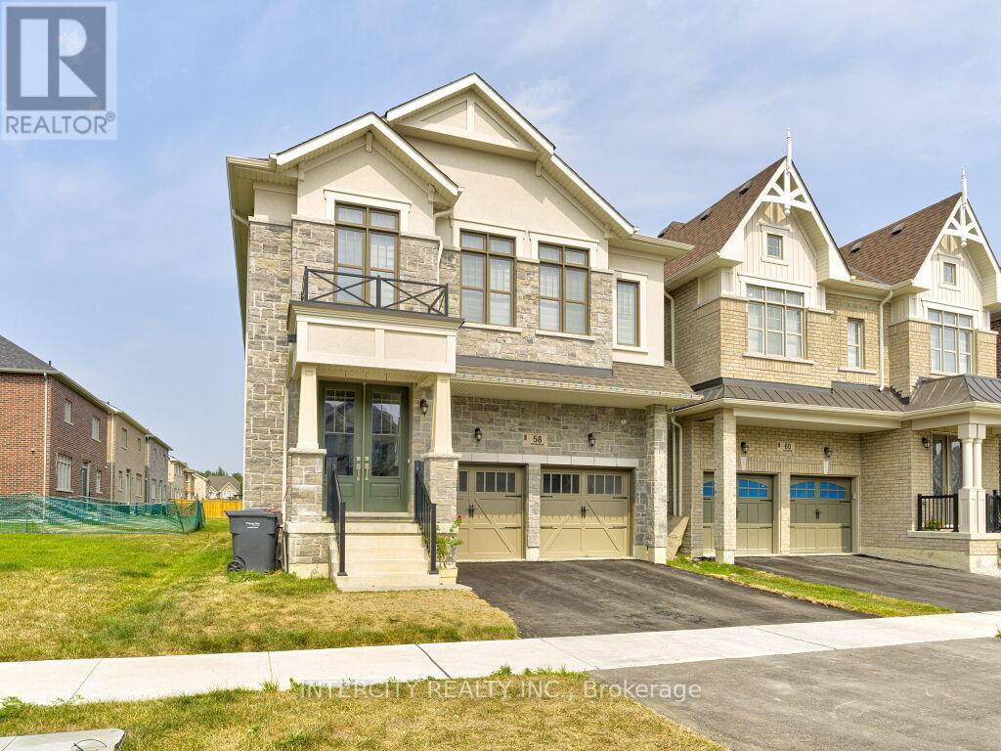
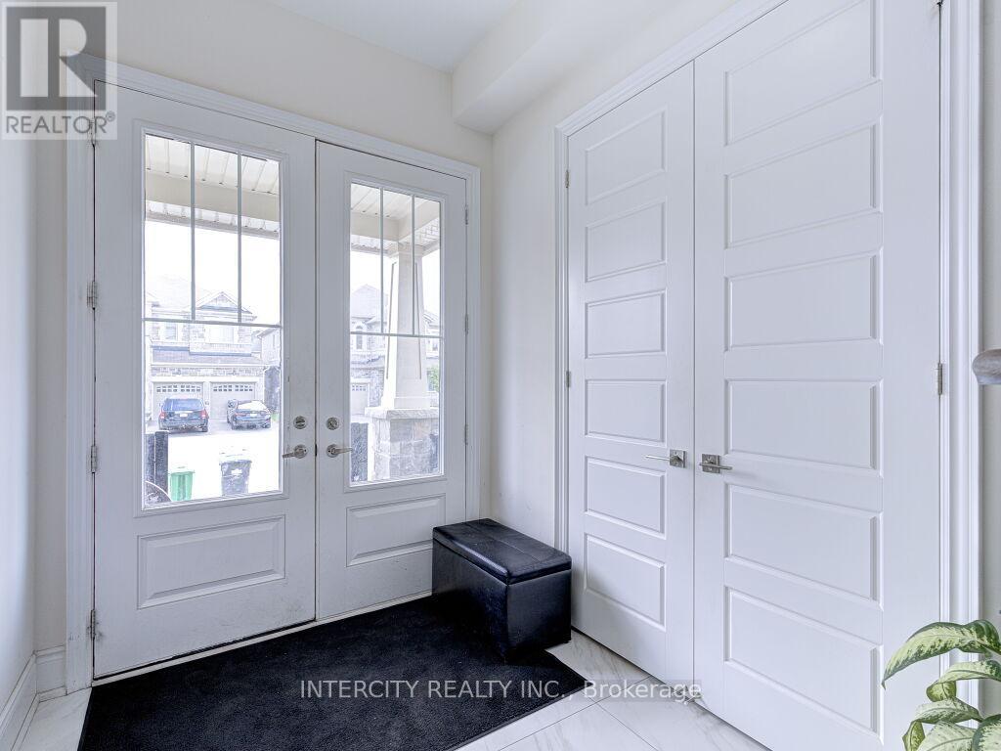
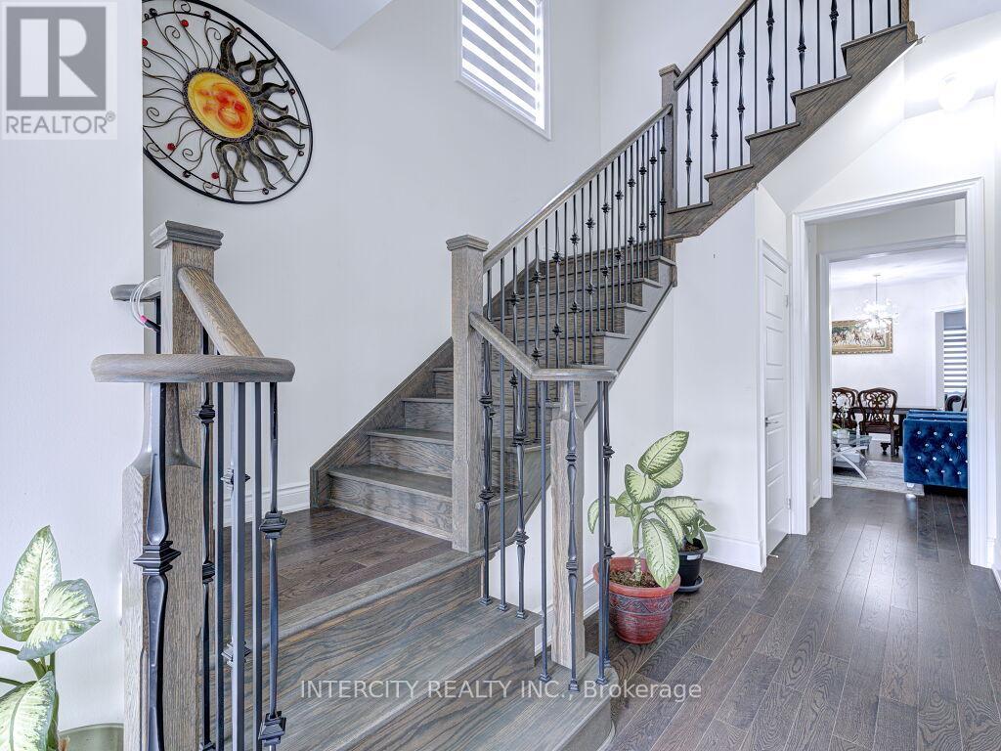
$1,669,900
58 DOTCHSON AVENUE
Caledon, Ontario, Ontario, L7C4G7
MLS® Number: W12335327
Property description
Welcome To absolute Showstopper Home In The Heart of Southfield Village In Caledon. This Home Features 6 Bed and six & half washrooms, Double Card Garage With Double Door Main Entrance, Beautiful Stone & Brick Elevation, with lots of Upgrades By The Builder. 10 Ft Ceiling On Main & 9 Ft Ceiling on 2nd Floor, smooth Ceiling Throughout, Hardwood Floors Throughout This Home Offers Open Concept Combined Living & Dining Rooms. Main Floor features bedroom with all full washroom, ideal for in law suite. The Open-Concept design with Great Size Family Room with fireplace providing an ideal space for entertaining guests and relaxing with family. The heart of the home boasts a modern, gourmet kitchen with S/S Appliances, Quartz Countertops and ample cabinet space, It's a Chef's delight! 2nd level Offers A Great Size Primary Bedroom With 5 Pc Ensuite & 2 Walk-in Closet. 2nd floor Also Features another 4 Good size Bedrooms With It's Own full washrooms and closets. Garage is equiped with EV charger and also have central vacuum. Basement comes with separate entrance done from the builder.
Building information
Type
*****
Age
*****
Amenities
*****
Appliances
*****
Basement Development
*****
Basement Features
*****
Basement Type
*****
Construction Style Attachment
*****
Cooling Type
*****
Exterior Finish
*****
Fireplace Present
*****
FireplaceTotal
*****
Flooring Type
*****
Foundation Type
*****
Half Bath Total
*****
Heating Fuel
*****
Heating Type
*****
Size Interior
*****
Stories Total
*****
Utility Water
*****
Land information
Sewer
*****
Size Depth
*****
Size Frontage
*****
Size Irregular
*****
Size Total
*****
Rooms
Main level
Bedroom
*****
Eating area
*****
Kitchen
*****
Family room
*****
Dining room
*****
Living room
*****
Second level
Bedroom
*****
Bedroom
*****
Bedroom
*****
Primary Bedroom
*****
Laundry room
*****
Bedroom
*****
Courtesy of INTERCITY REALTY INC.
Book a Showing for this property
Please note that filling out this form you'll be registered and your phone number without the +1 part will be used as a password.
