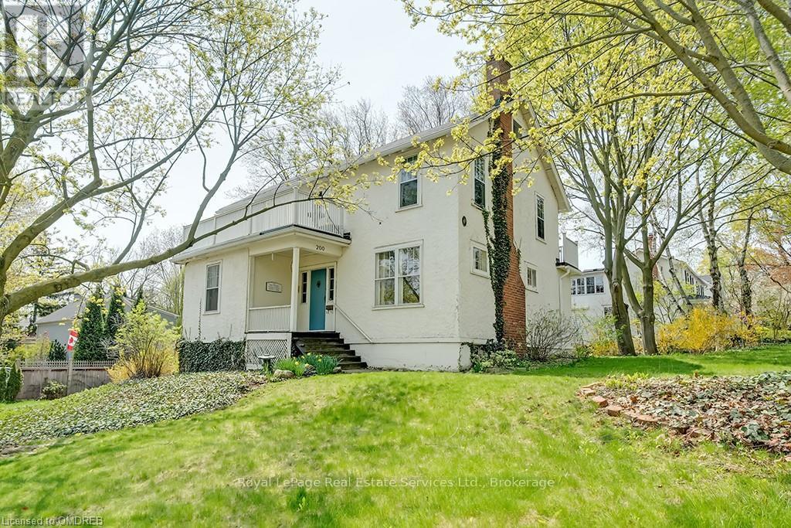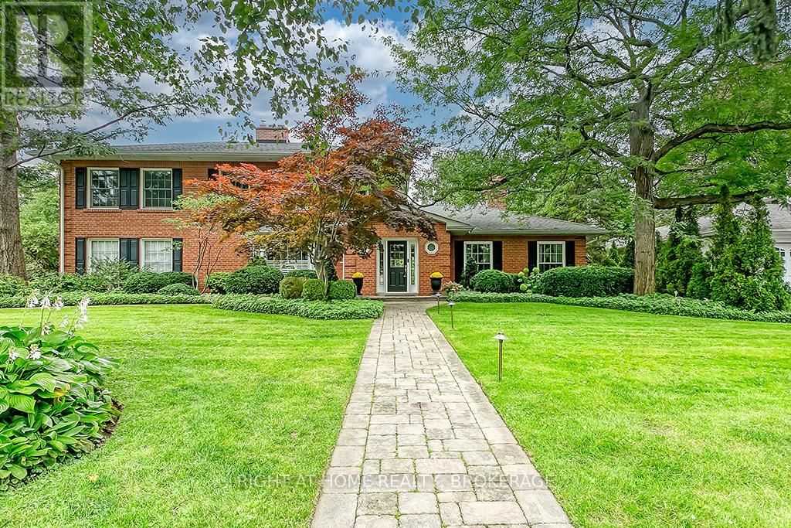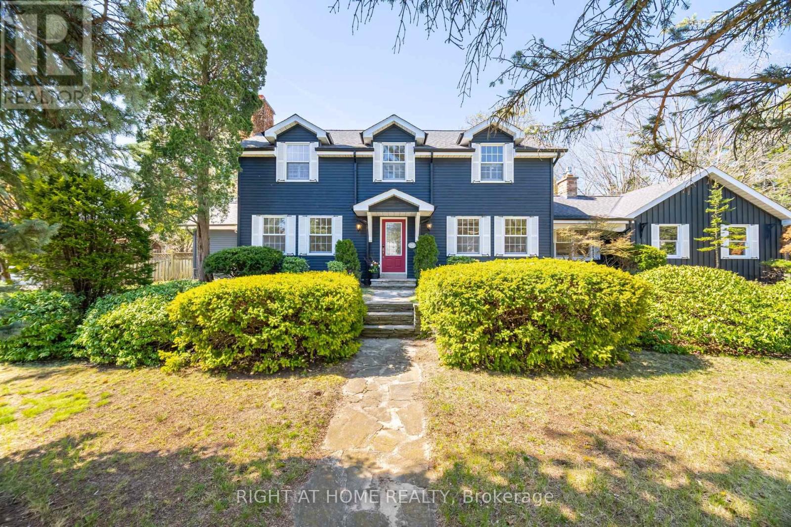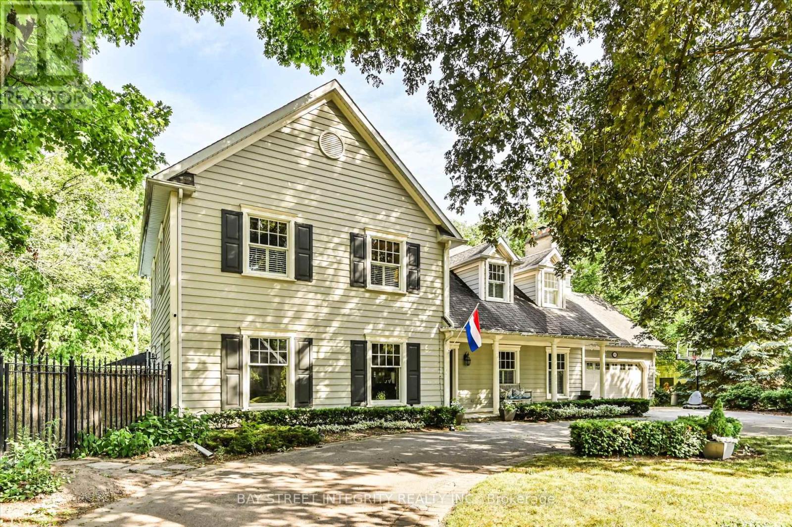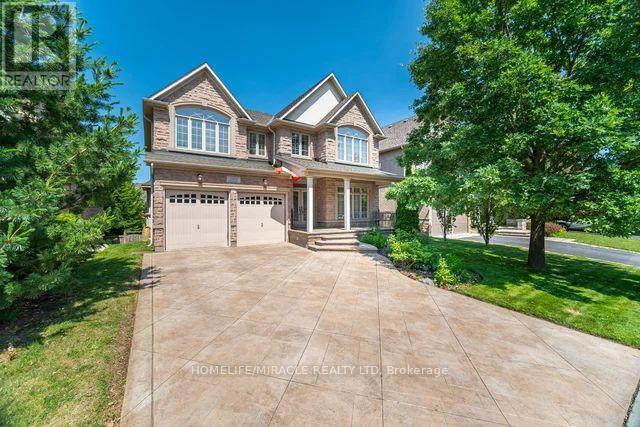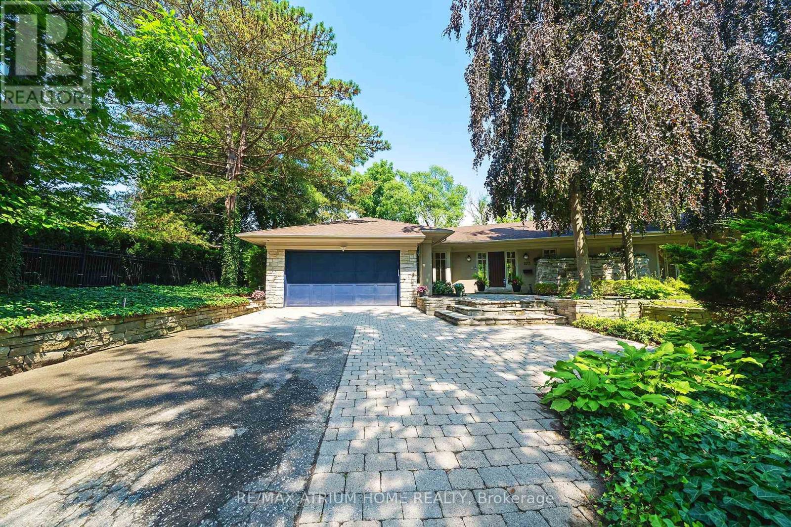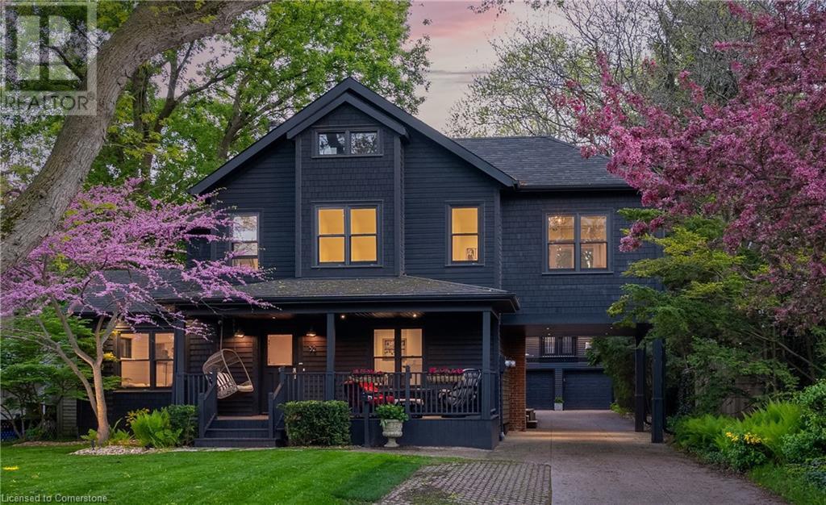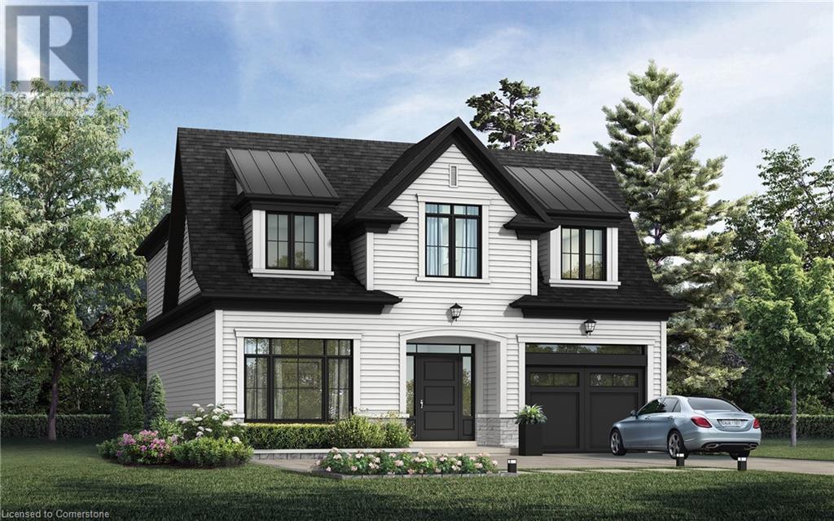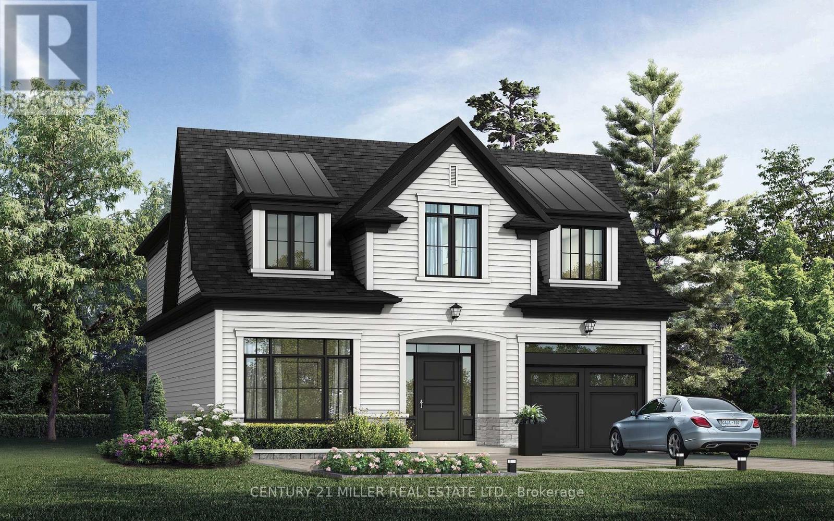Free account required
Unlock the full potential of your property search with a free account! Here's what you'll gain immediate access to:
- Exclusive Access to Every Listing
- Personalized Search Experience
- Favorite Properties at Your Fingertips
- Stay Ahead with Email Alerts
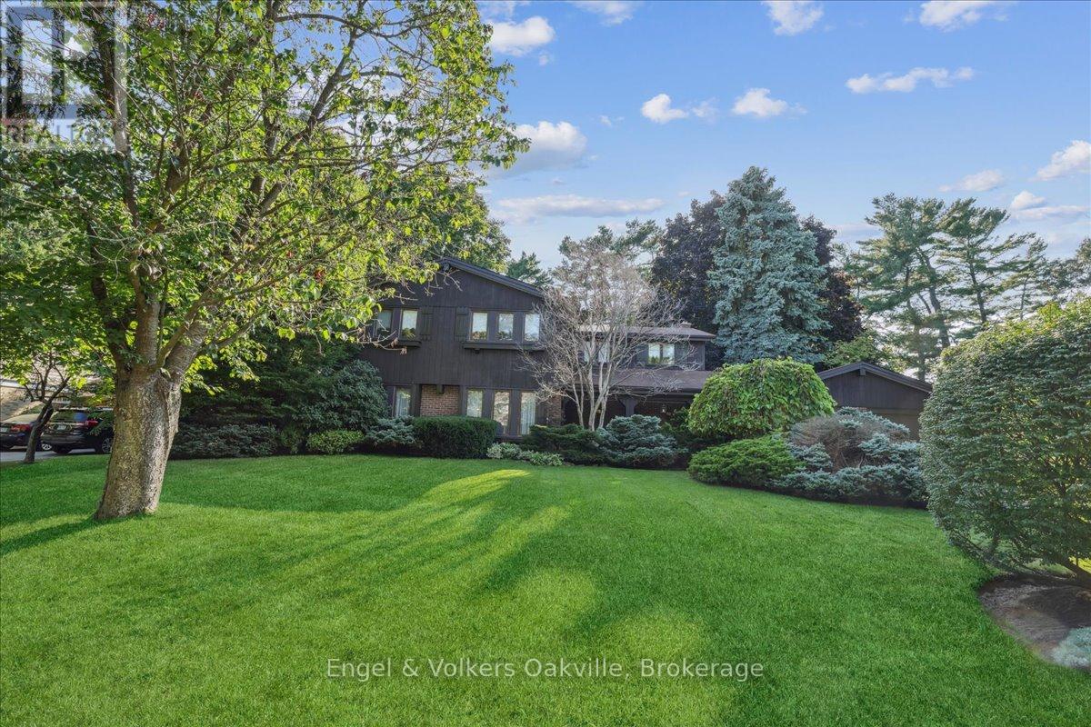
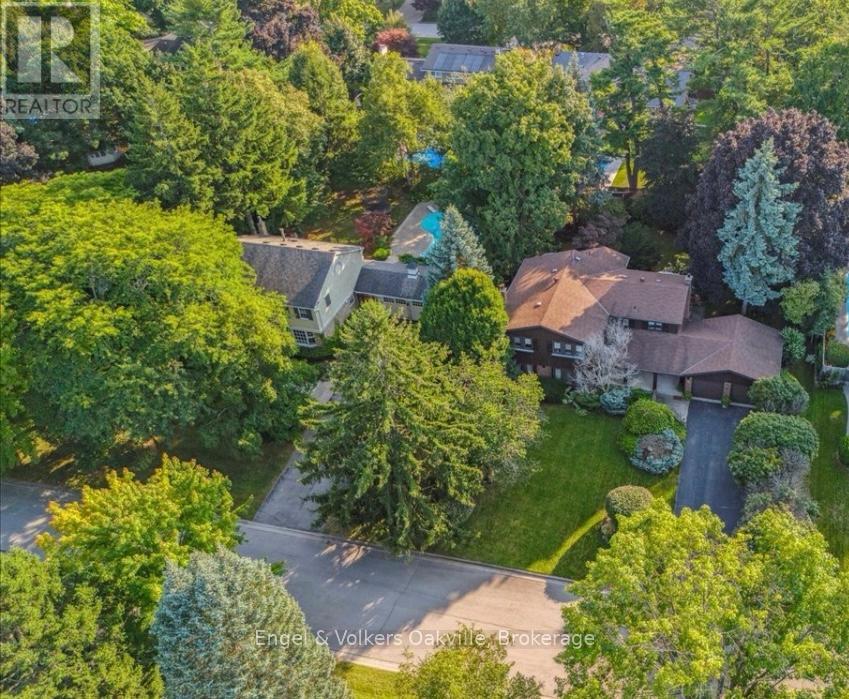
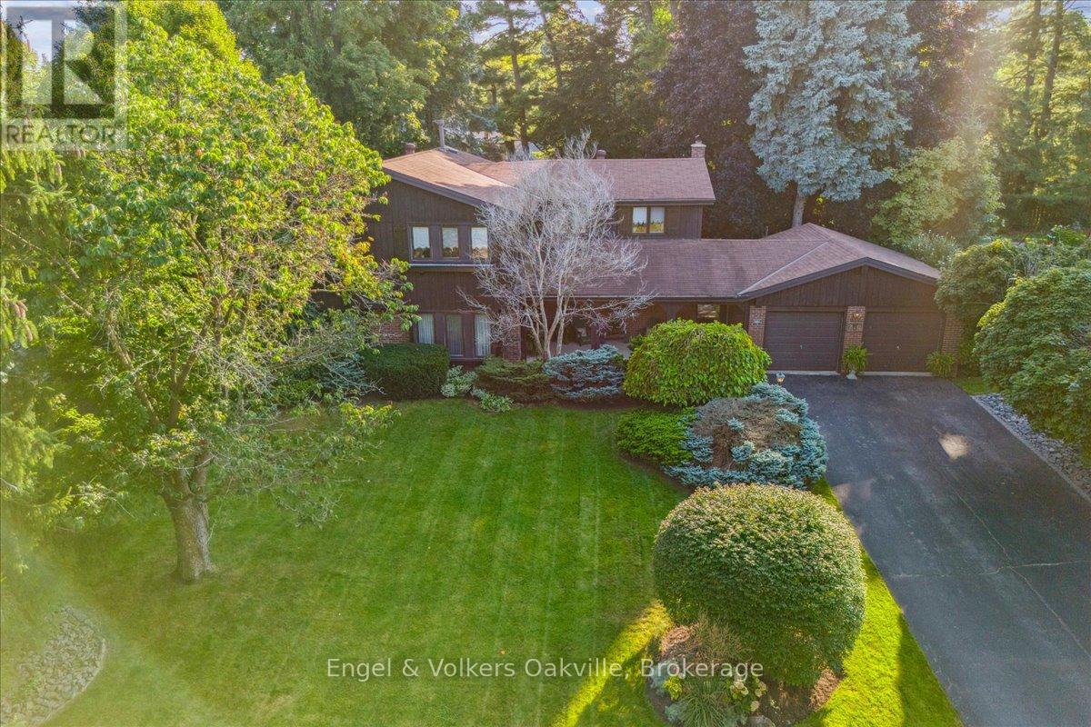
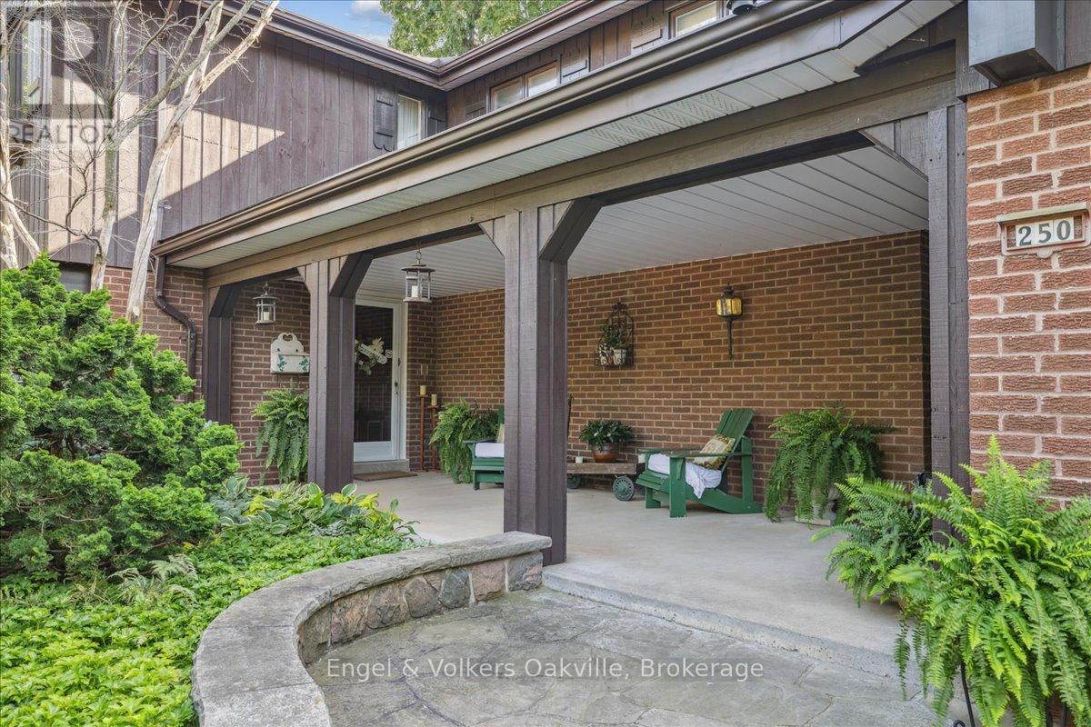
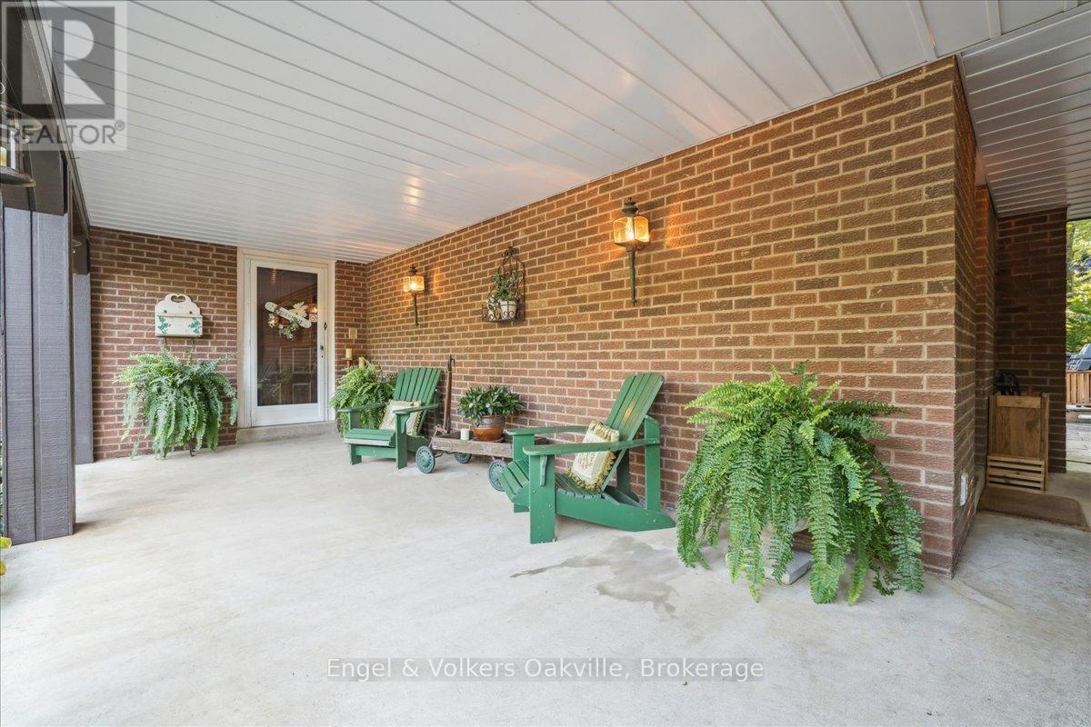
$3,399,000
250 GATESTONE AVENUE
Oakville, Ontario, Ontario, L6J5R9
MLS® Number: W12337765
Property description
Welcome to 250 Gatestone Avenue, a family home built by Jim McClintock in a sought after neighborhood of East Oakville . The sprawling property of 100 x 150 ft lot size surrounded by mature trees and lush gardens is complete w/irrigation, fire pit , oversized deck and shed. The curb appeal and front entrance will charm you instantly , the driveway conveniently accommodating 6 vehicles with an additional double car garage ! Step inside the covered veranda to an oversized foyer featuring a solid wood staircase and lots of natural light from the bay window showcasing the front gardens. Elegant living room dining room open concept, carpet free w/custom wood wainscoting. The eat-in kitchen is complete with island, intercom throughout, desk area and walk out to a private deck ideal for entertaining in a cottage-like setting. The family room has a cozy wood fireplace and additional walk out to the backyard to enjoy. The property is simply stunning! The home boasts 3006 square ft, all five bedrooms on the second level are generous in size . The spacious primary has double door entry , ensuite privileges, walk-in closet and a Juliet balcony overlooking the gardens. The lower level is timeless w/solid wood wet bar and bar fridge, oversized recreation room. Another cozy wood fireplace completes the room w/custom wood built in shelves. An additional bathroom , work shop, cedar closet and tons of storage! The possibilities are endless with this gem, you can move in or renovate to enjoy. Follow Your Dream , Home.
Building information
Type
*****
Amenities
*****
Appliances
*****
Basement Development
*****
Basement Type
*****
Construction Style Attachment
*****
Cooling Type
*****
Exterior Finish
*****
Fireplace Present
*****
FireplaceTotal
*****
Foundation Type
*****
Half Bath Total
*****
Heating Fuel
*****
Heating Type
*****
Size Interior
*****
Stories Total
*****
Utility Water
*****
Land information
Amenities
*****
Fence Type
*****
Landscape Features
*****
Sewer
*****
Size Depth
*****
Size Frontage
*****
Size Irregular
*****
Size Total
*****
Rooms
Main level
Laundry room
*****
Other
*****
Family room
*****
Eating area
*****
Kitchen
*****
Dining room
*****
Living room
*****
Foyer
*****
Lower level
Storage
*****
Other
*****
Sitting room
*****
Recreational, Games room
*****
Second level
Bedroom 2
*****
Primary Bedroom
*****
Bedroom 5
*****
Bedroom 4
*****
Bedroom 3
*****
Courtesy of Engel & Volkers Oakville
Book a Showing for this property
Please note that filling out this form you'll be registered and your phone number without the +1 part will be used as a password.
