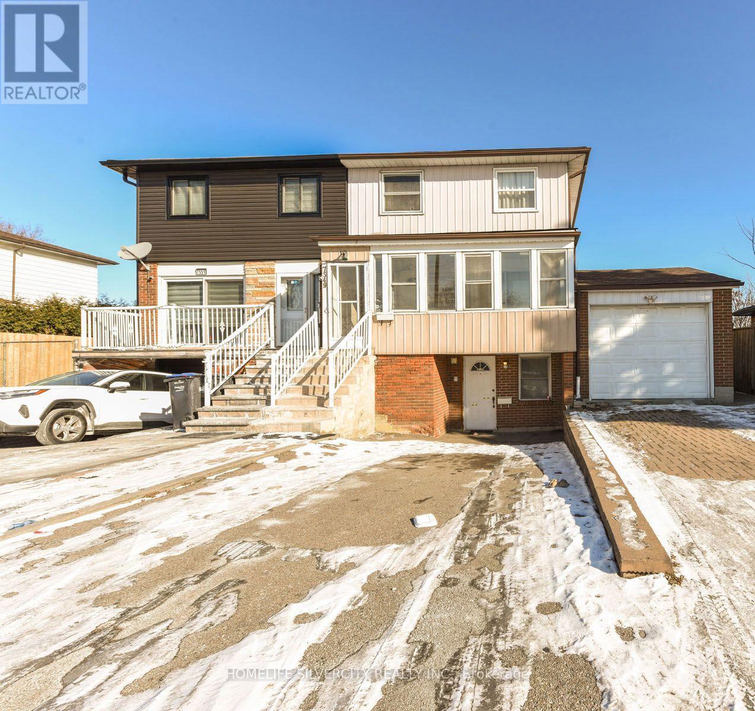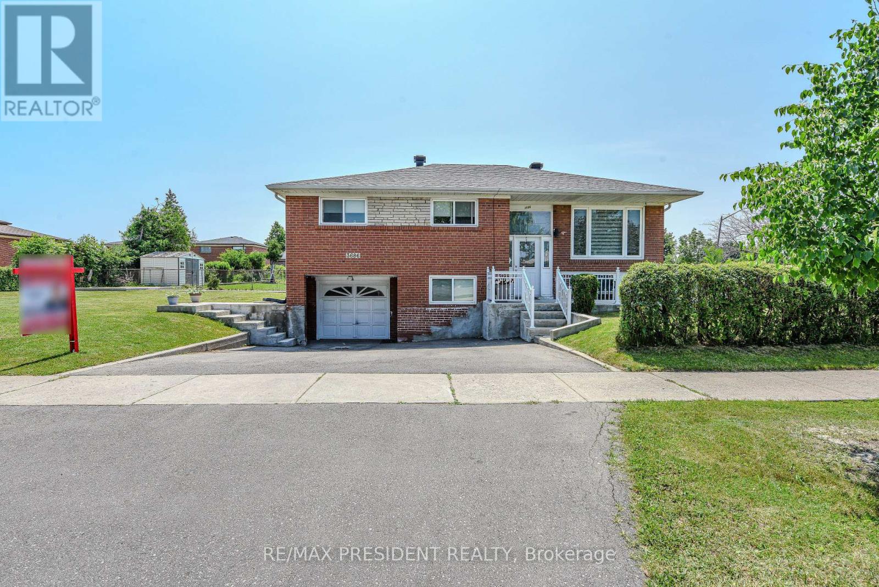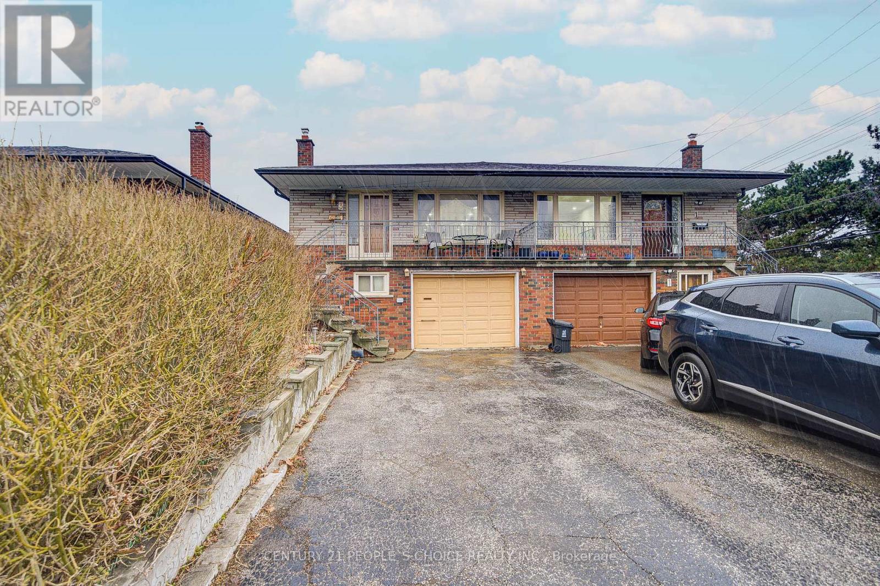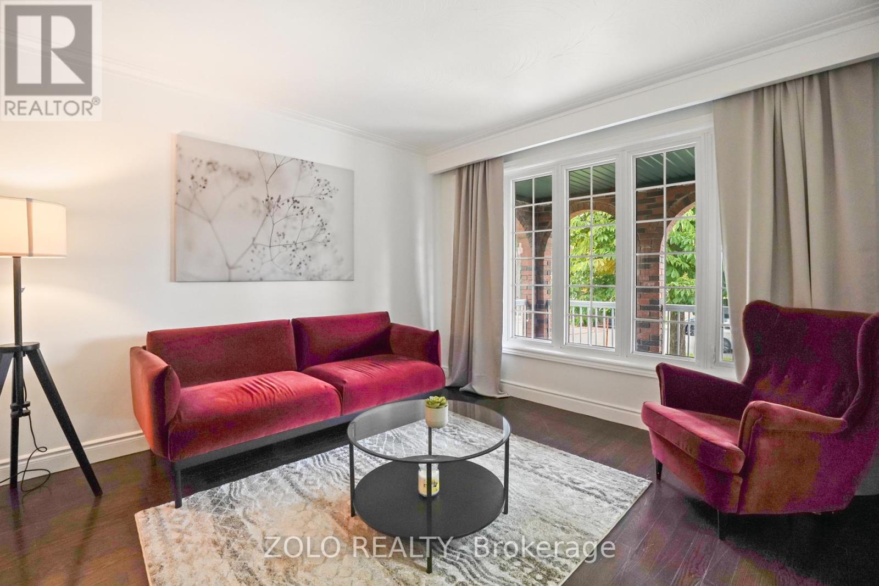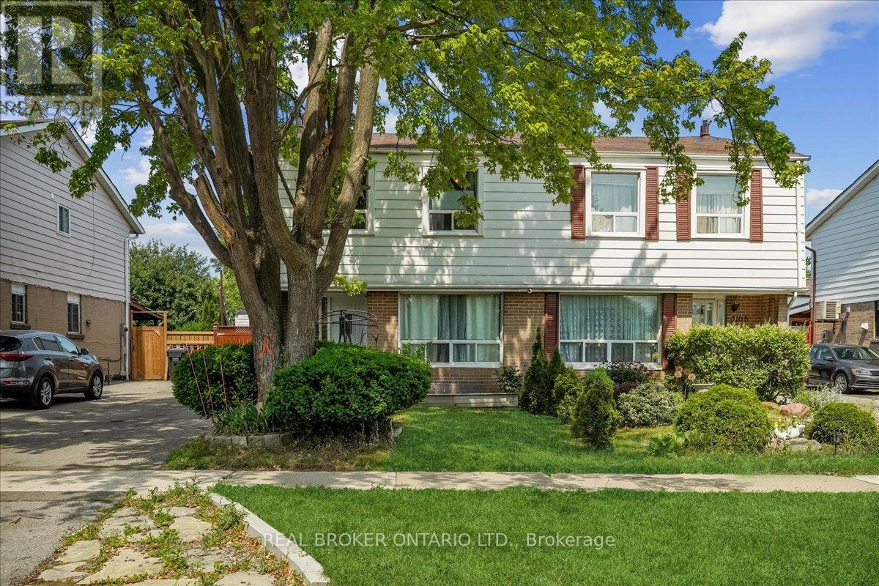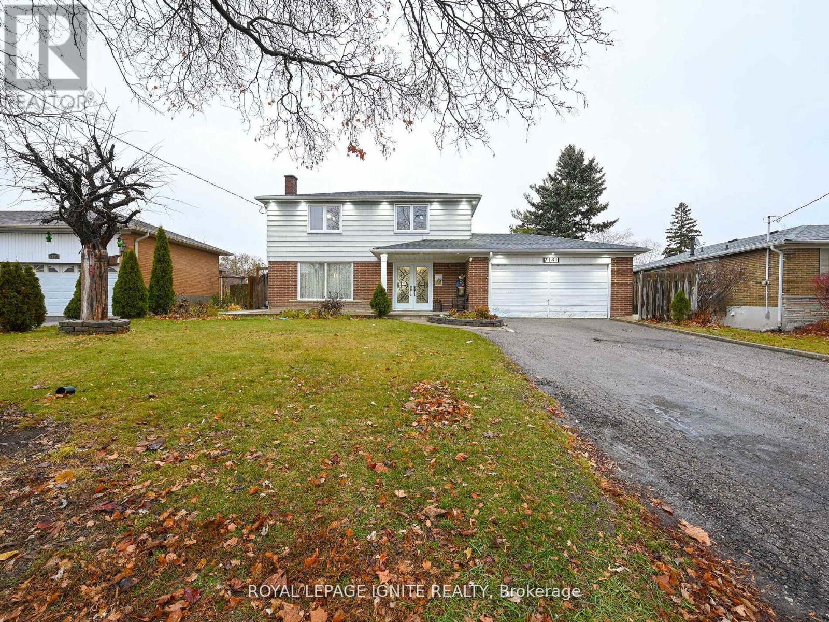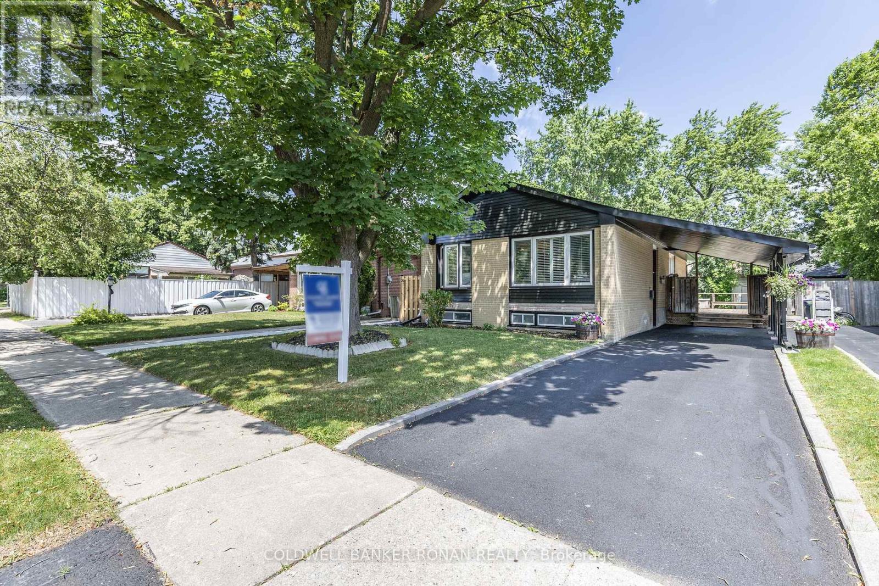Free account required
Unlock the full potential of your property search with a free account! Here's what you'll gain immediate access to:
- Exclusive Access to Every Listing
- Personalized Search Experience
- Favorite Properties at Your Fingertips
- Stay Ahead with Email Alerts
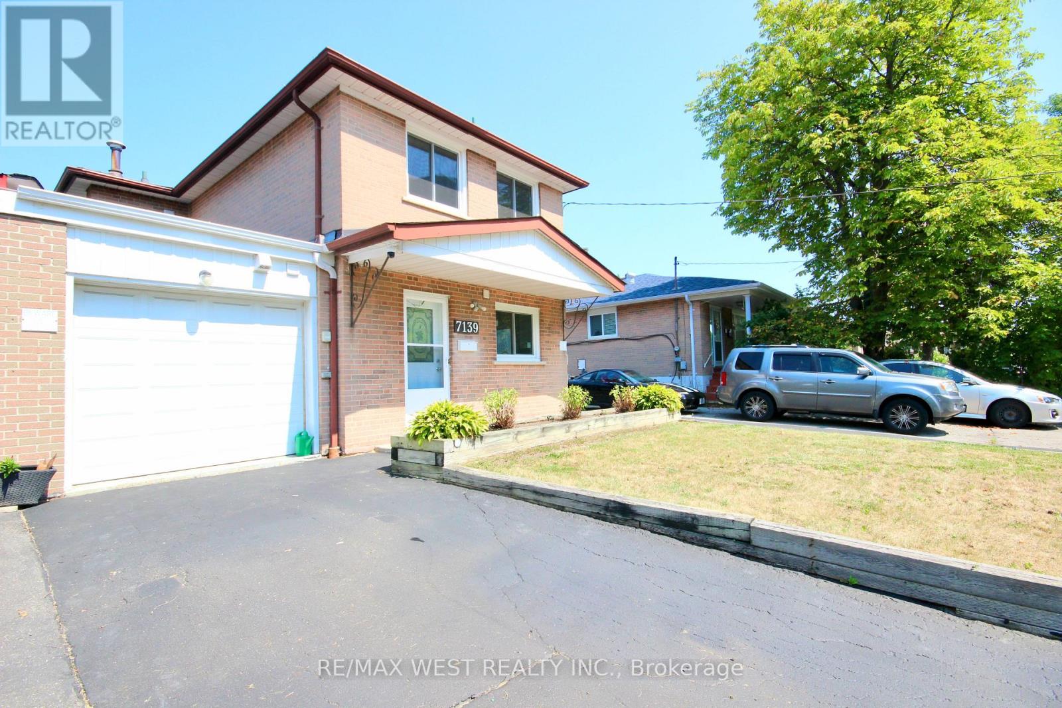
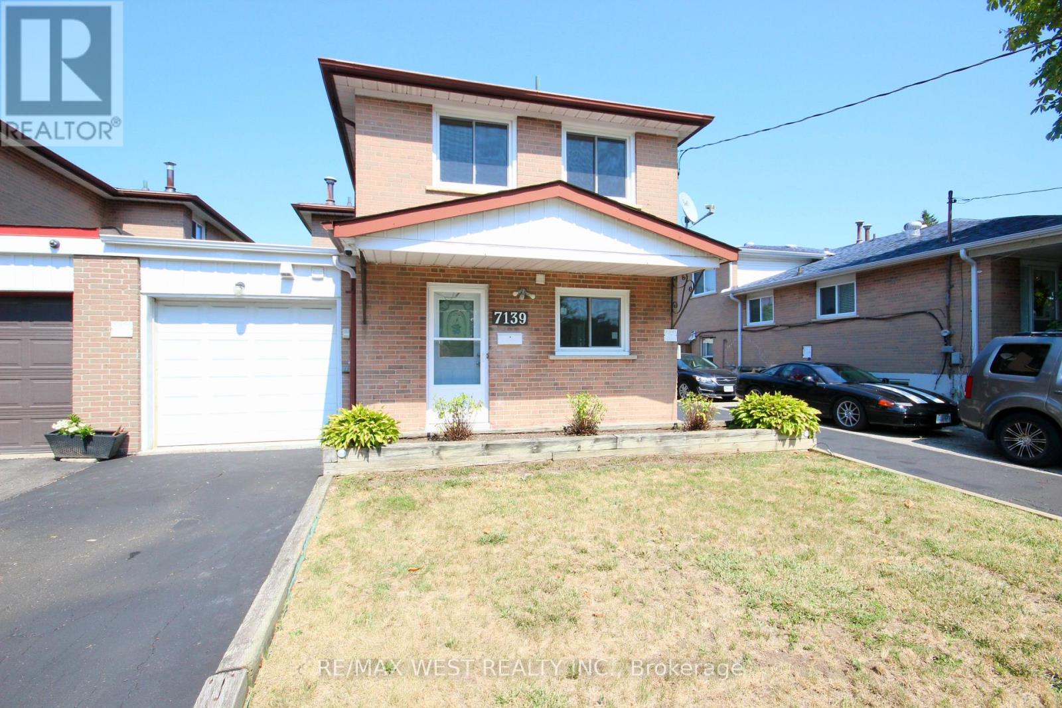
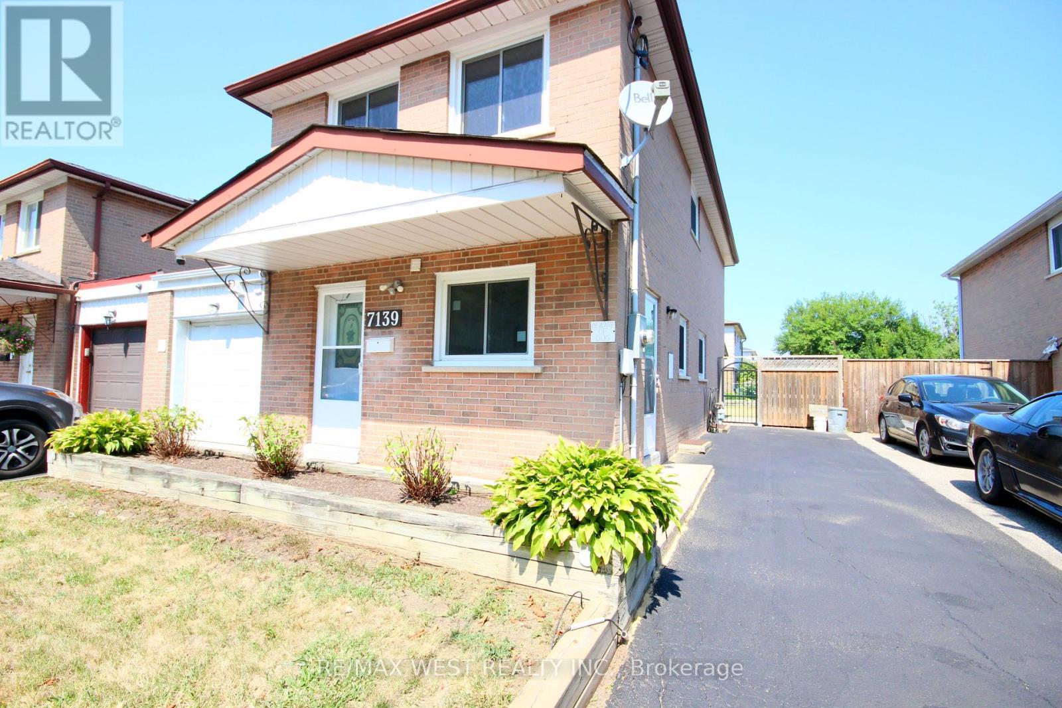
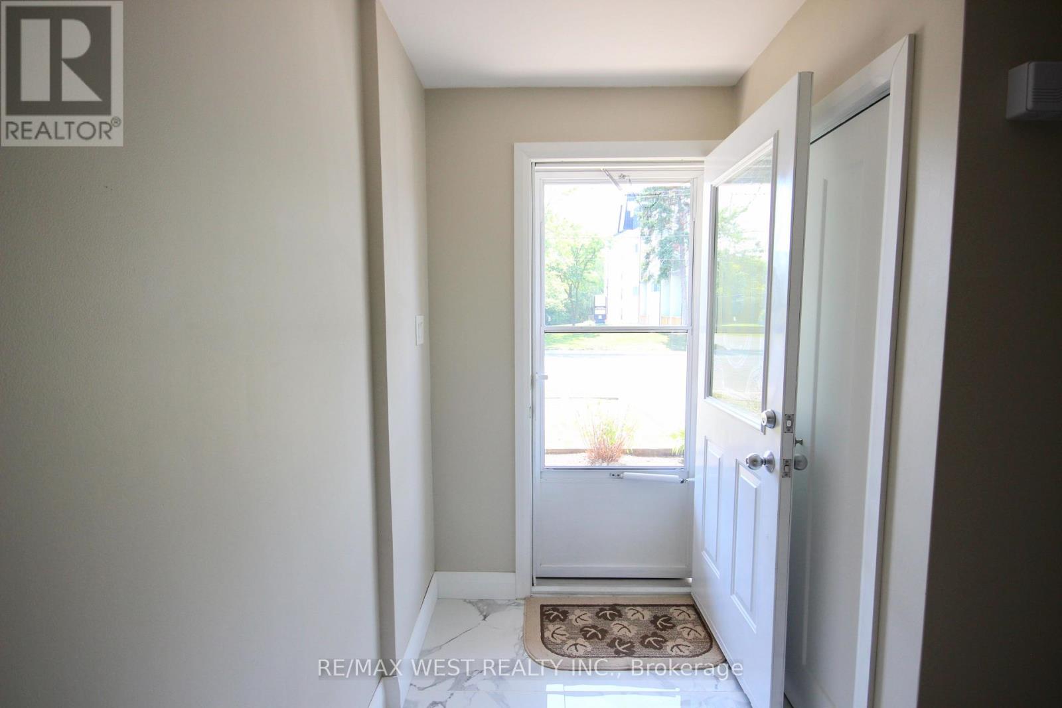
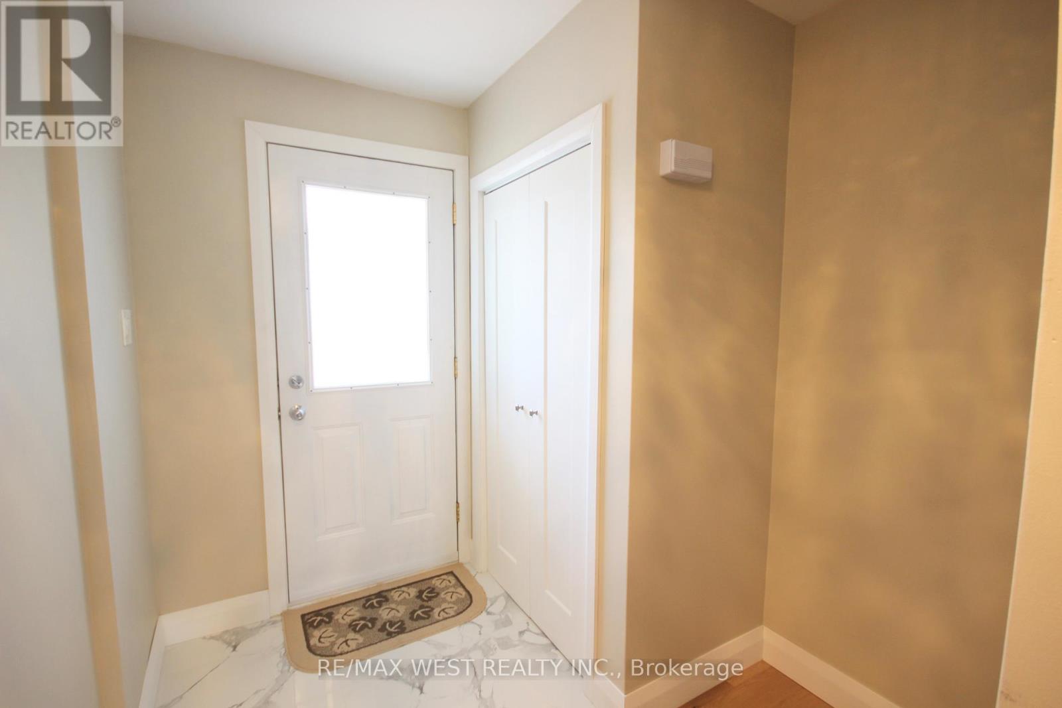
$939,500
7139 DARCEL AVENUE
Mississauga, Ontario, Ontario, L4T2X1
MLS® Number: W12348154
Property description
Here is an impressive home that has been newly modernized. Features include an open-concept main floor with a spacious designer kitchen featuring quartz countertops, porcelain tile, a marble backsplash, a built-in dishwasher, and a grand breakfast bar. The state-of-the-art appliances were unwrapped just for you. There is a lovely main floor den that is large enough to serve as an extra bedroom. The main floor is decorated with beautiful engineered hardwood, six-inch baseboards, a smooth ceiling, and modern LED lighting. The same theme is carried forward throughout the home, with the second level featuring modern entry doors to the bedrooms, barn doors for the closet, and a refreshed bathroom. The basement has a separate entrance through the garage, featuring a shared laundry room and a two-bedroom in-law suite. With some adjustments, the basement can be converted into a legal suite. This home is just a short walk to all the schools, Westwood Mall, and buses at your doorstep. It's a great family home and a lovely investment, so we invite you to take a look. There are two driveways with parking for approximately seven vehicles. It's an impressive home. ** This is a linked property.**
Building information
Type
*****
Appliances
*****
Basement Features
*****
Basement Type
*****
Construction Style Attachment
*****
Cooling Type
*****
Exterior Finish
*****
Flooring Type
*****
Foundation Type
*****
Half Bath Total
*****
Heating Fuel
*****
Heating Type
*****
Size Interior
*****
Stories Total
*****
Utility Water
*****
Land information
Amenities
*****
Fence Type
*****
Landscape Features
*****
Sewer
*****
Size Depth
*****
Size Frontage
*****
Size Irregular
*****
Size Total
*****
Rooms
Main level
Den
*****
Kitchen
*****
Dining room
*****
Living room
*****
Basement
Kitchen
*****
Bedroom 2
*****
Bedroom
*****
Second level
Bedroom 4
*****
Bedroom 3
*****
Bedroom 2
*****
Primary Bedroom
*****
Courtesy of RE/MAX WEST REALTY INC.
Book a Showing for this property
Please note that filling out this form you'll be registered and your phone number without the +1 part will be used as a password.
