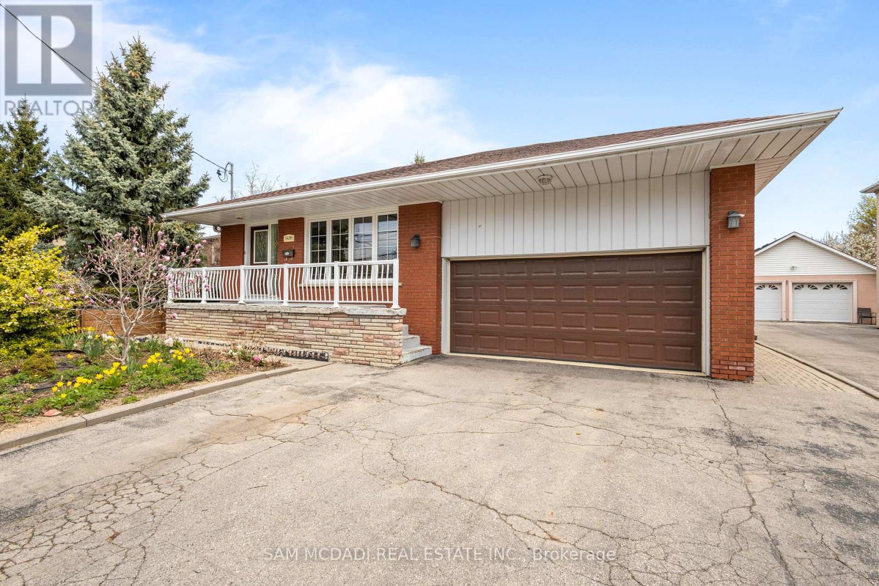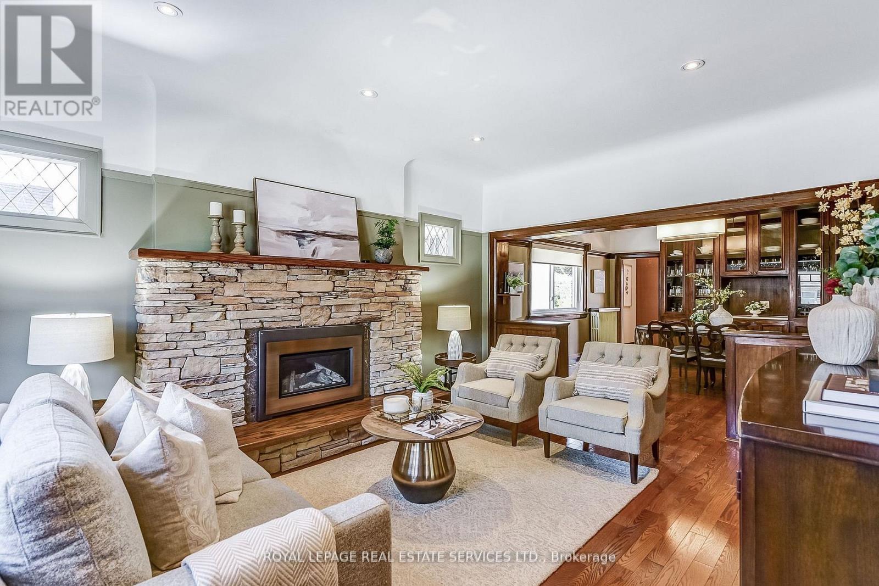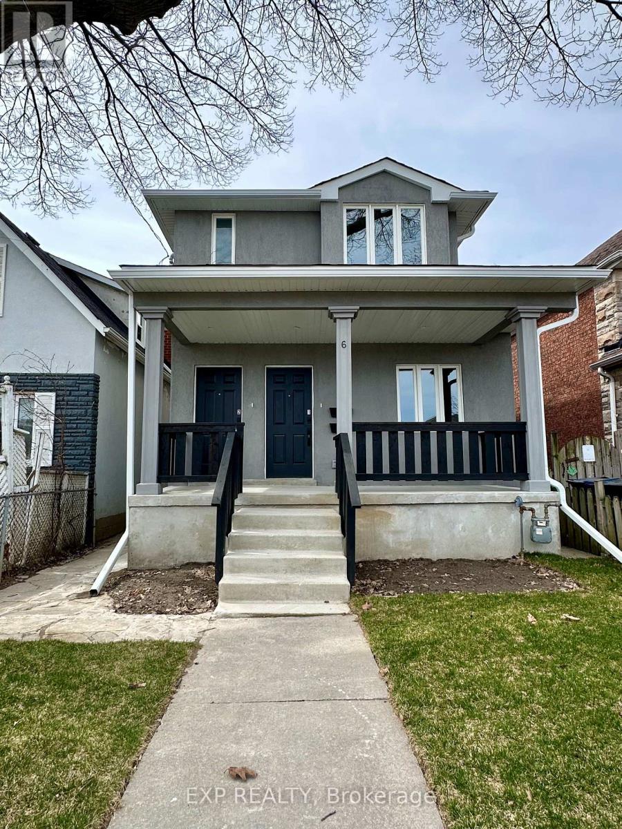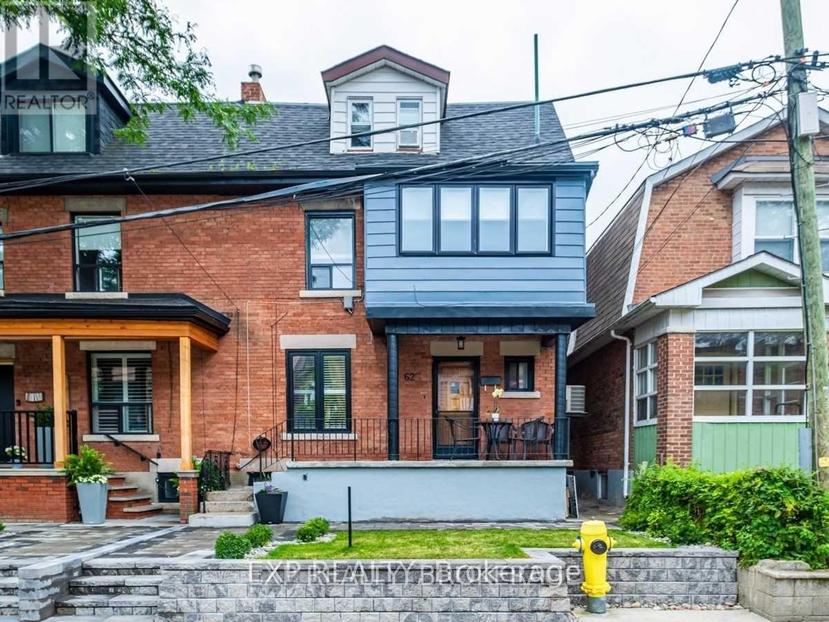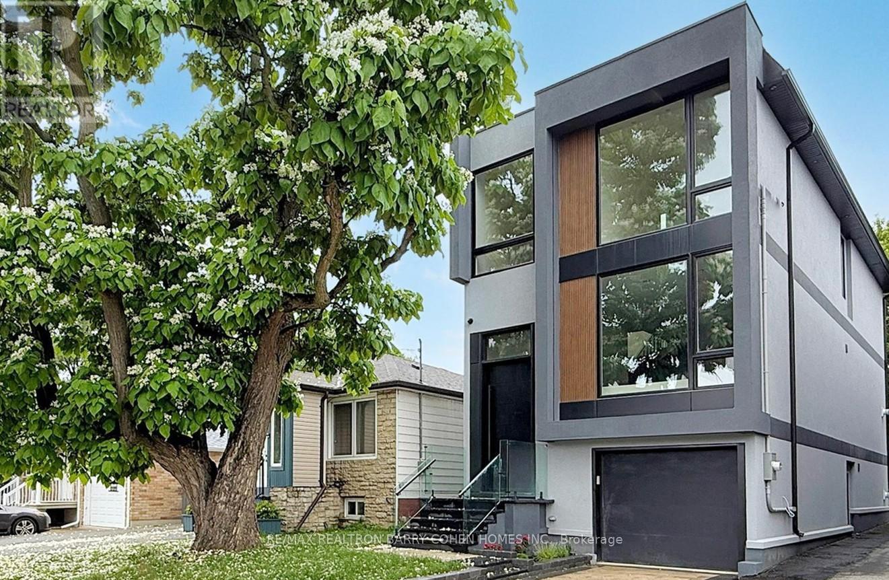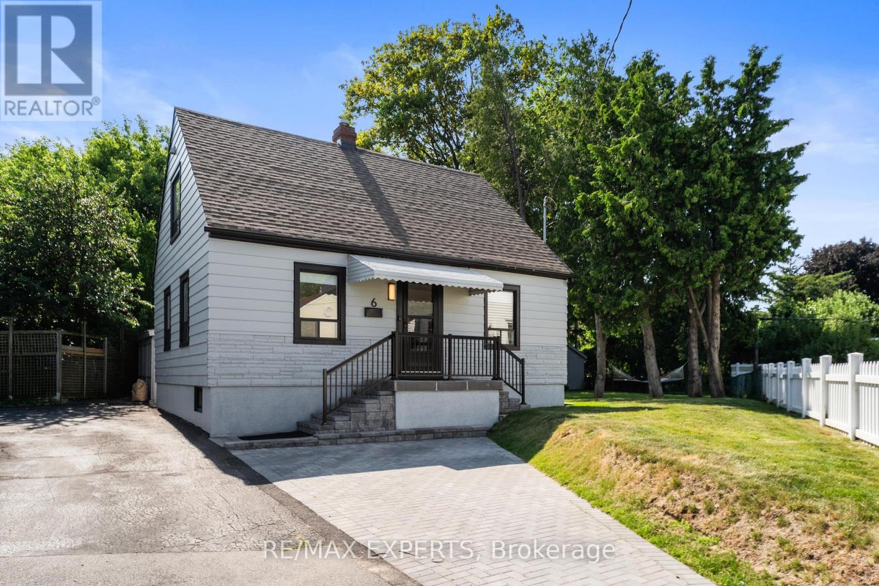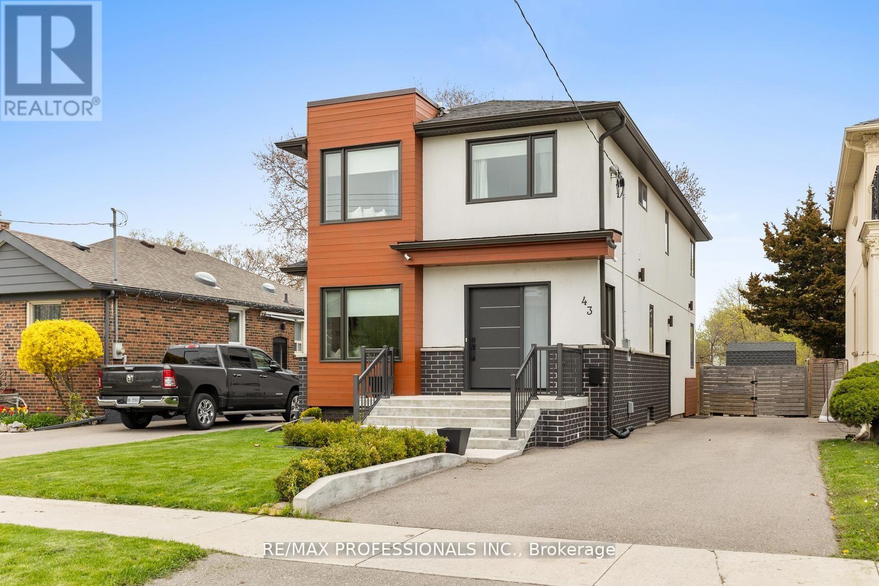Free account required
Unlock the full potential of your property search with a free account! Here's what you'll gain immediate access to:
- Exclusive Access to Every Listing
- Personalized Search Experience
- Favorite Properties at Your Fingertips
- Stay Ahead with Email Alerts

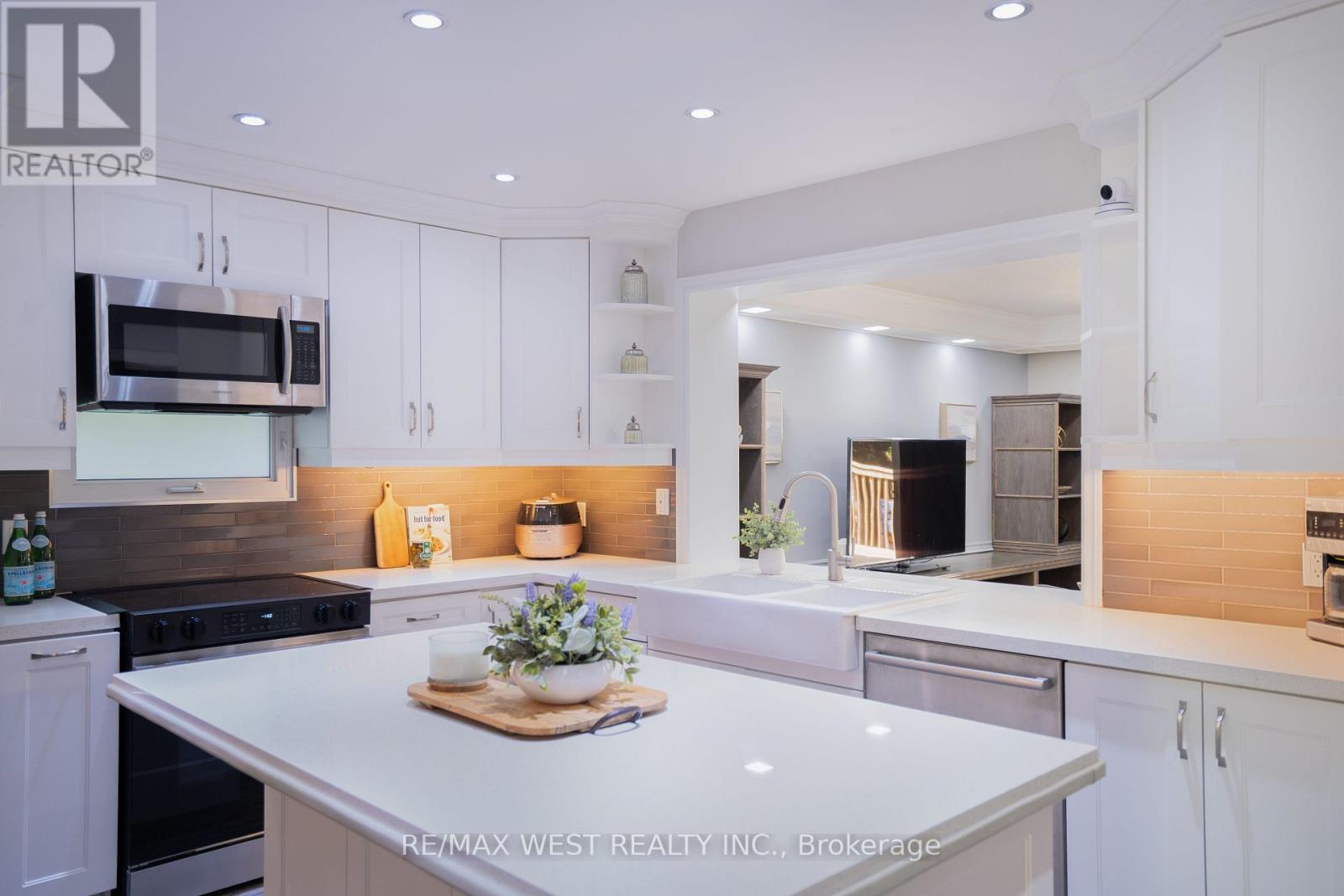

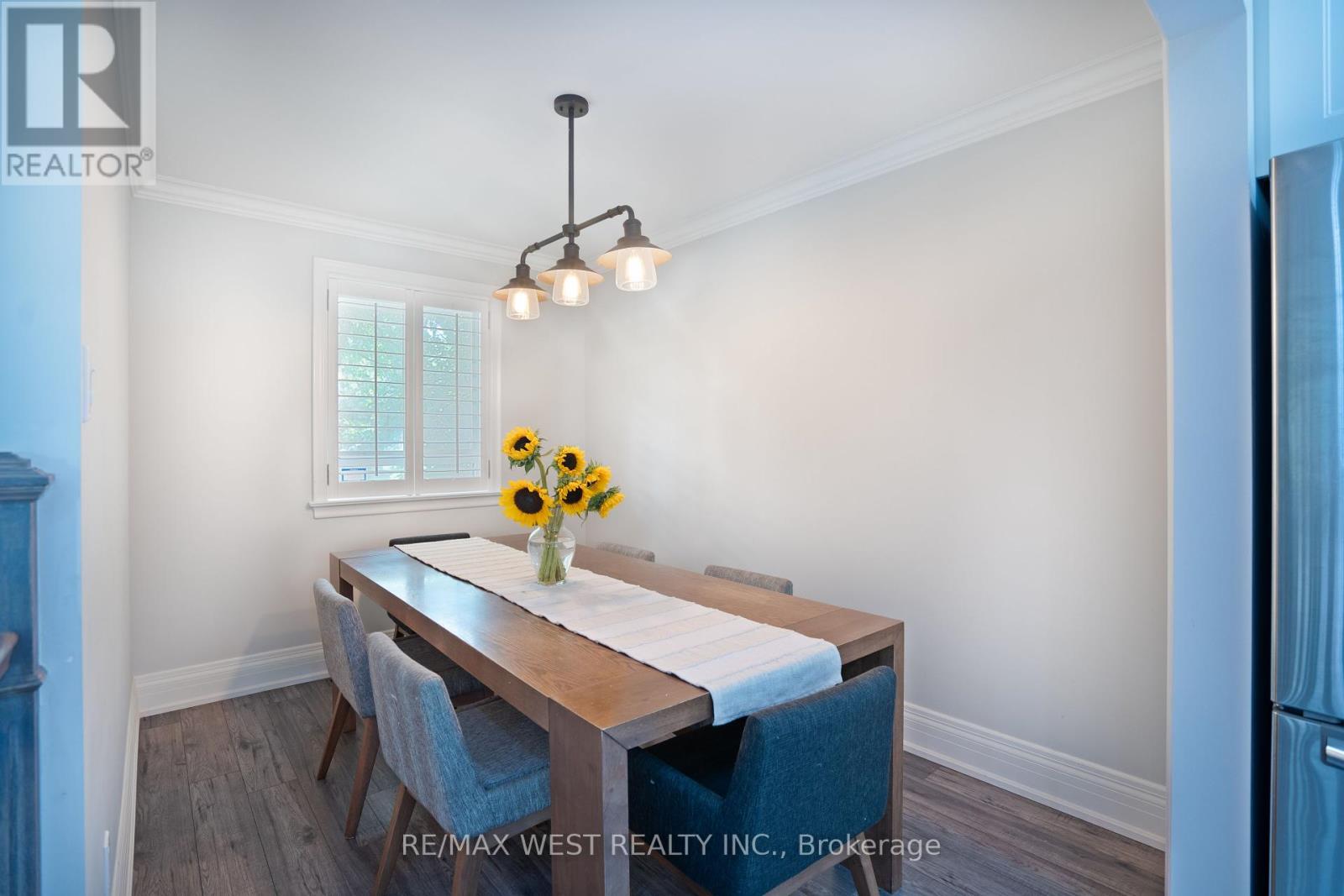
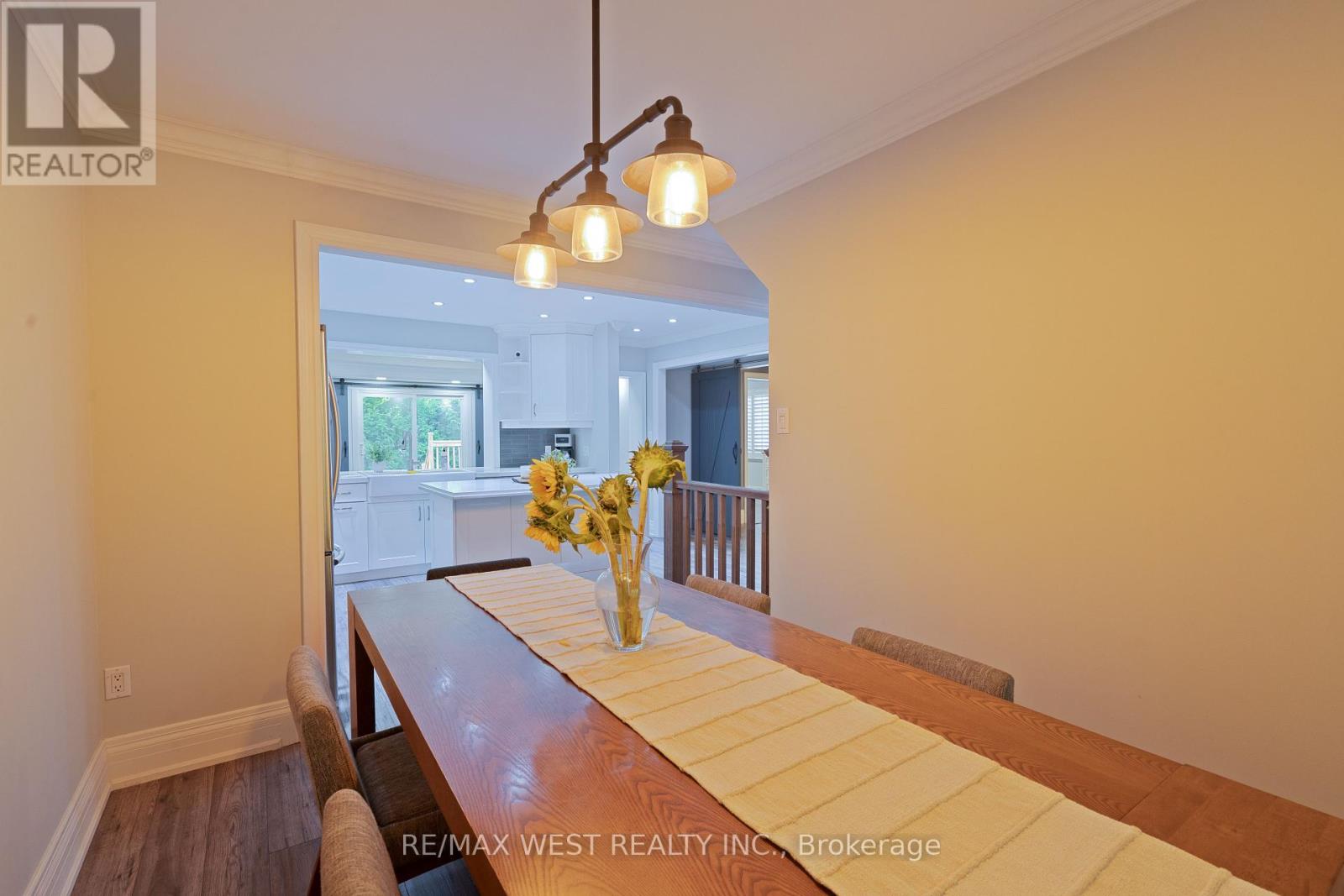
$1,798,800
4 ELMVIEW COURT
Toronto, Ontario, Ontario, M9A2T8
MLS® Number: W12349245
Property description
Rarely available on a quiet, private & safe court in The Kingsway, this renovated & well-maintained turnkey home offers nearly 3,200 sq. ft. of total living space in a tranquil setting. This home features 4 bedrooms including an accessible main-level primary suite w/seating area, fireplace, walk-in closet & 5pc ensuite bath. The underpinned lower level with 8-foot ceilings adds two additional bedrooms, a large recreation room, full bath, and laundry room. A 200 sq. ft. deck extends the living space outdoors, perfect for entertaining or relaxing. Surrounded by top-rated schools including Lambton-Kingsway, Our Lady of Sorrows, Kingsway Collegiate, and Etobicoke Collegiate, as well as beautiful parks and recreation facilities (swimming & ice skating), it provides the perfect balance of community and convenience. Enjoy a short walk to Donnybrook Park, the historic Montgomery's Inn, Bloor Street's boutique shops and restaurants, and the TTC subway (Royal York & Islington stations). With easy access to 427, QEW & 401 highways, Pearson & Billy Bishop airports, and the city's Theatre and Financial districts. Accepting offer anytime - no offer date!
Building information
Type
*****
Amenities
*****
Appliances
*****
Basement Development
*****
Basement Type
*****
Construction Style Attachment
*****
Cooling Type
*****
Exterior Finish
*****
Fireplace Present
*****
FireplaceTotal
*****
Foundation Type
*****
Half Bath Total
*****
Heating Fuel
*****
Heating Type
*****
Size Interior
*****
Stories Total
*****
Utility Water
*****
Land information
Sewer
*****
Size Depth
*****
Size Frontage
*****
Size Irregular
*****
Size Total
*****
Rooms
Upper Level
Bedroom 4
*****
Bedroom 3
*****
Bedroom 2
*****
Main level
Primary Bedroom
*****
Sitting room
*****
Kitchen
*****
Dining room
*****
Family room
*****
Basement
Bedroom 5
*****
Recreational, Games room
*****
Bathroom
*****
Bedroom
*****
Courtesy of RE/MAX WEST REALTY INC.
Book a Showing for this property
Please note that filling out this form you'll be registered and your phone number without the +1 part will be used as a password.
