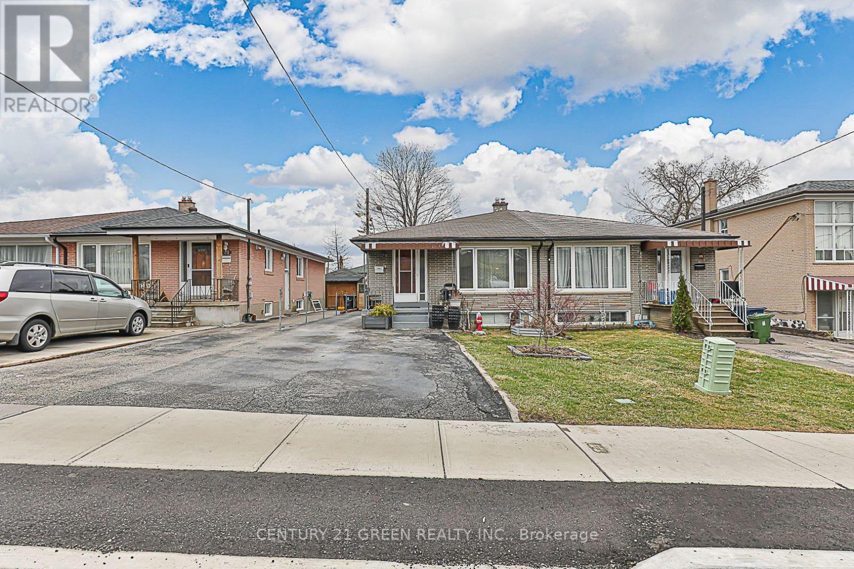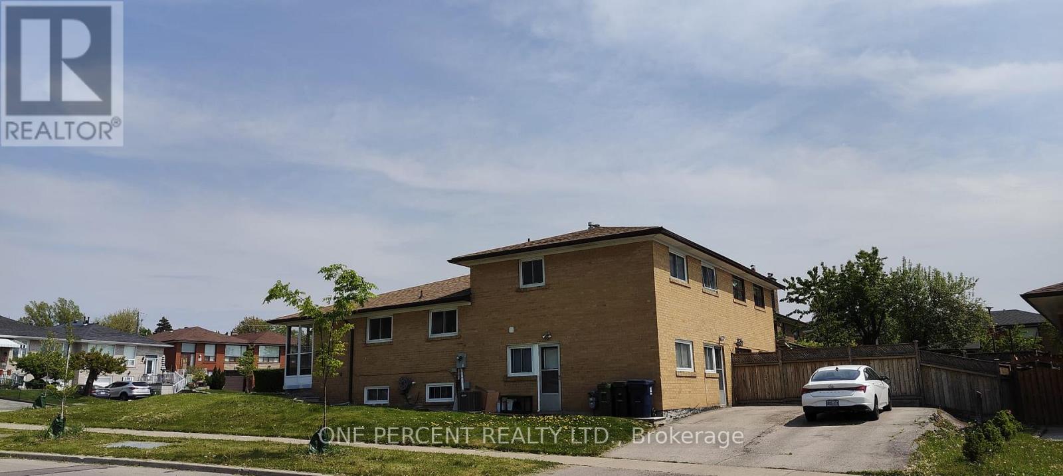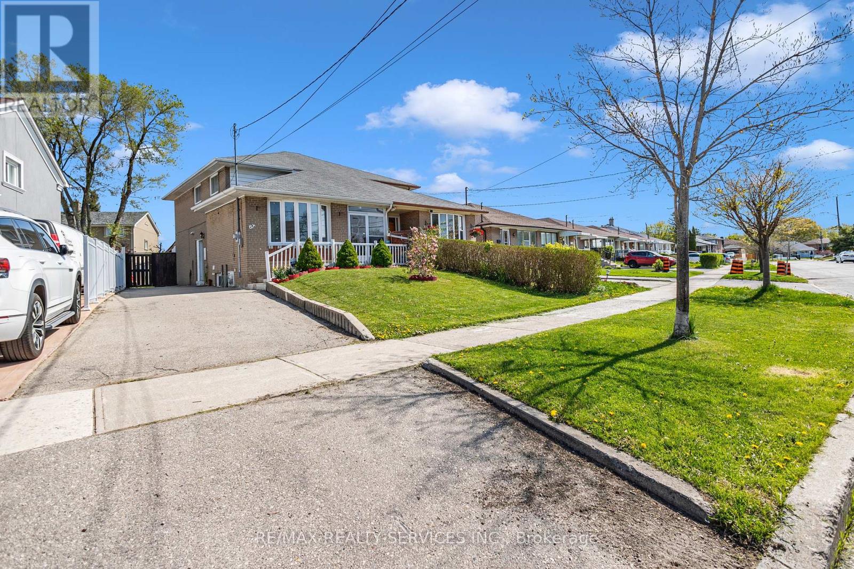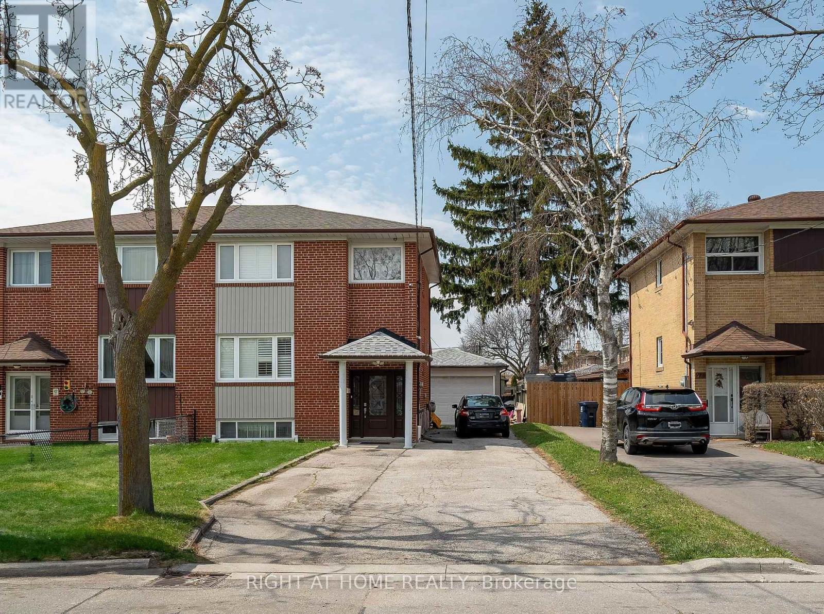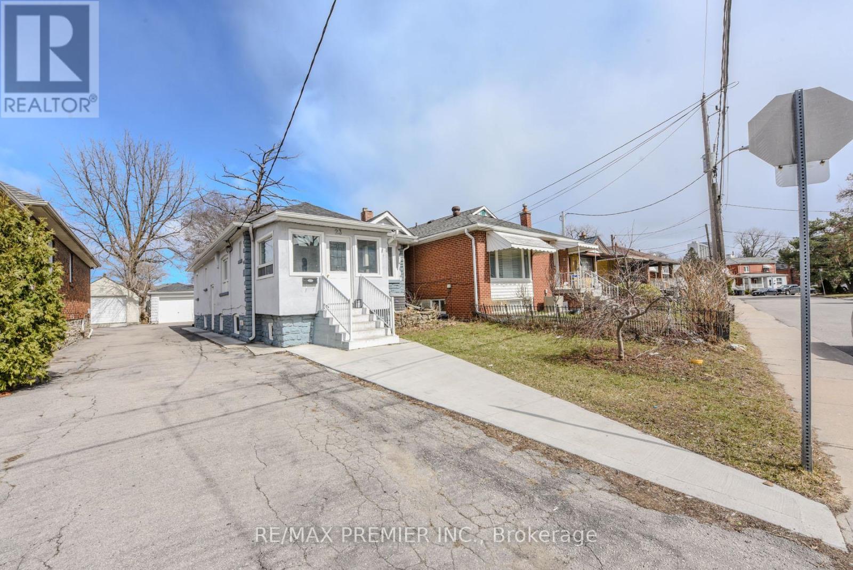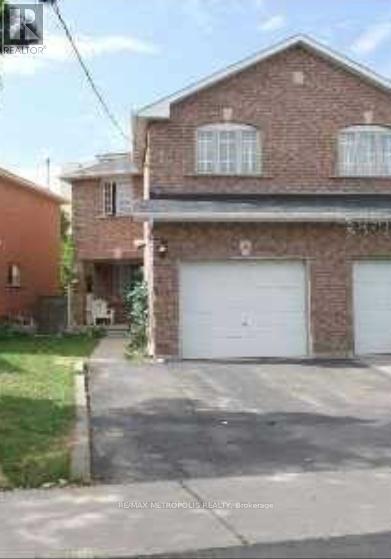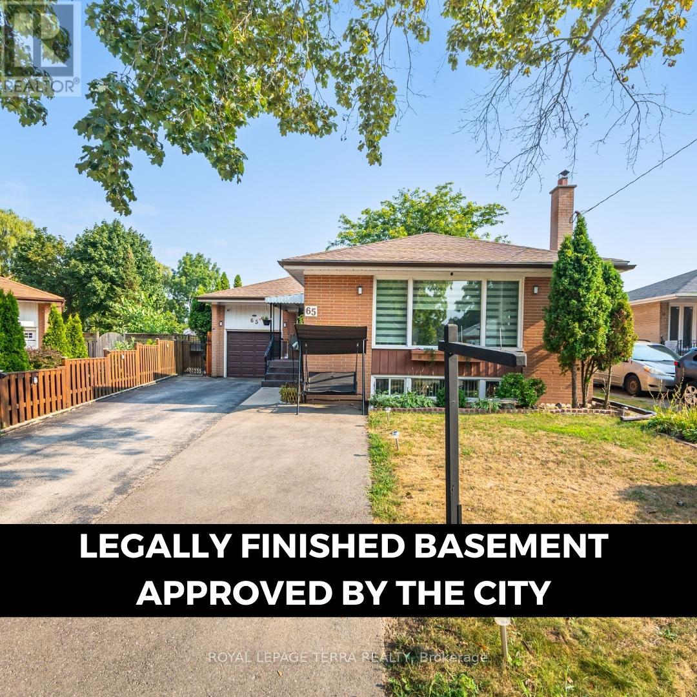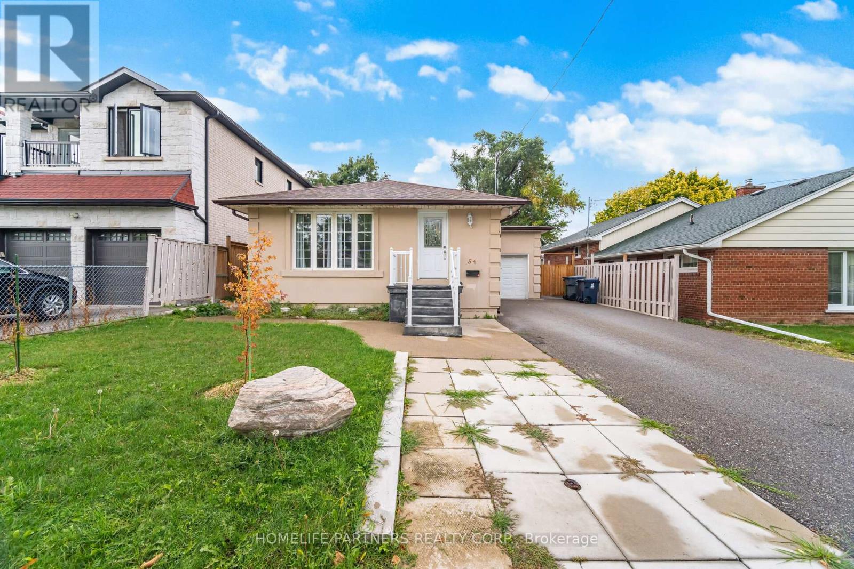Free account required
Unlock the full potential of your property search with a free account! Here's what you'll gain immediate access to:
- Exclusive Access to Every Listing
- Personalized Search Experience
- Favorite Properties at Your Fingertips
- Stay Ahead with Email Alerts
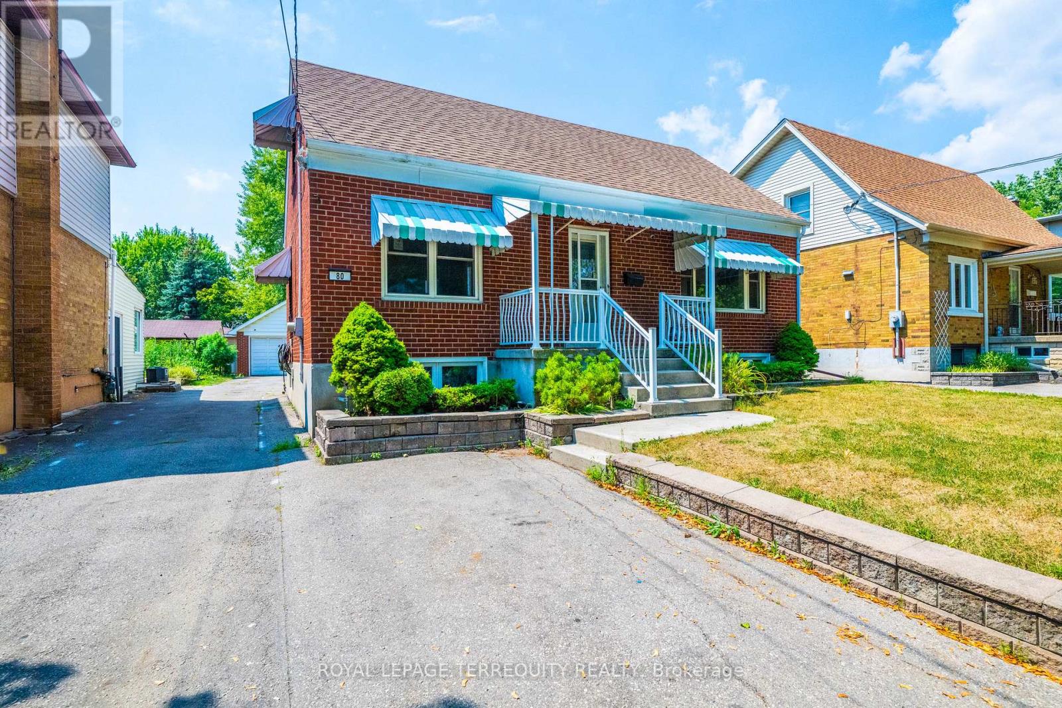
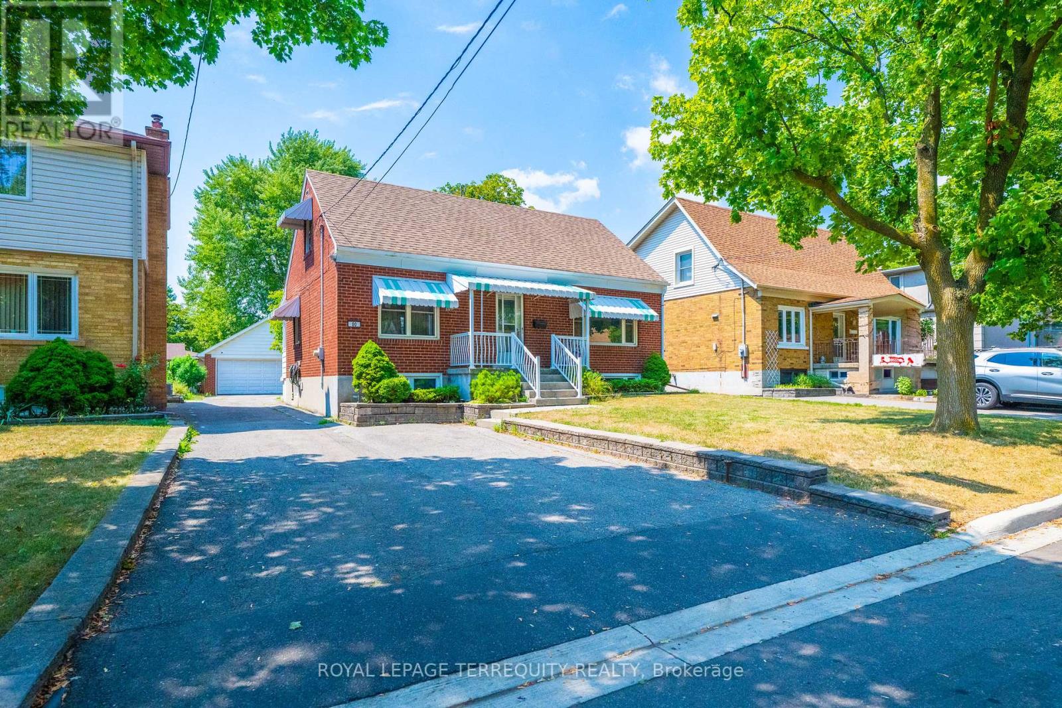
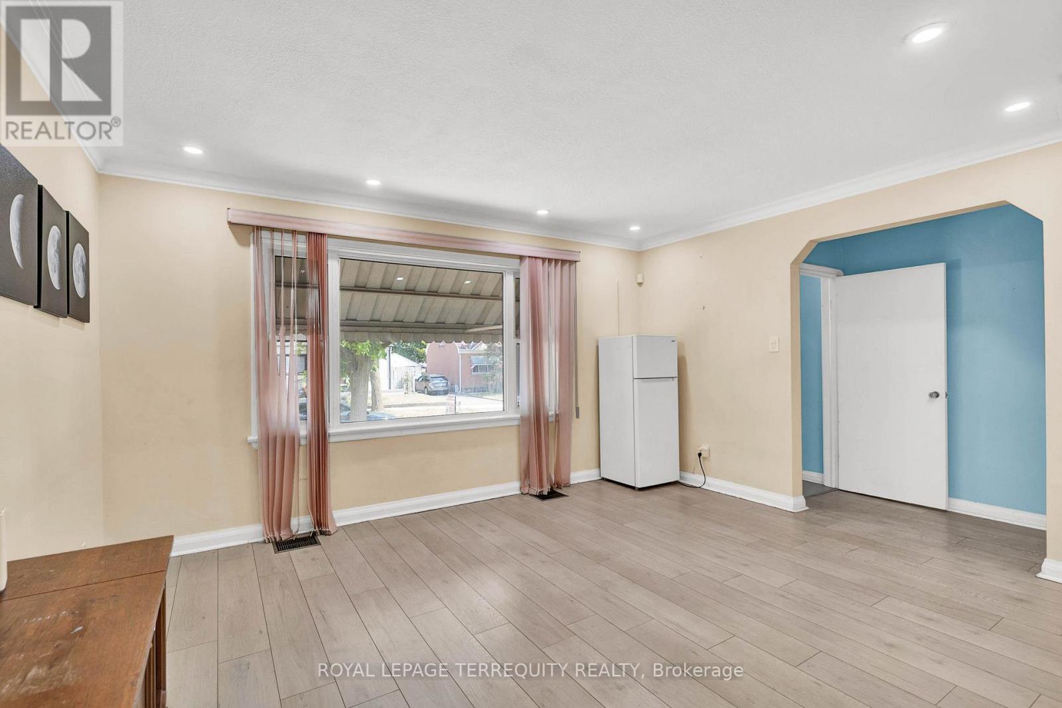
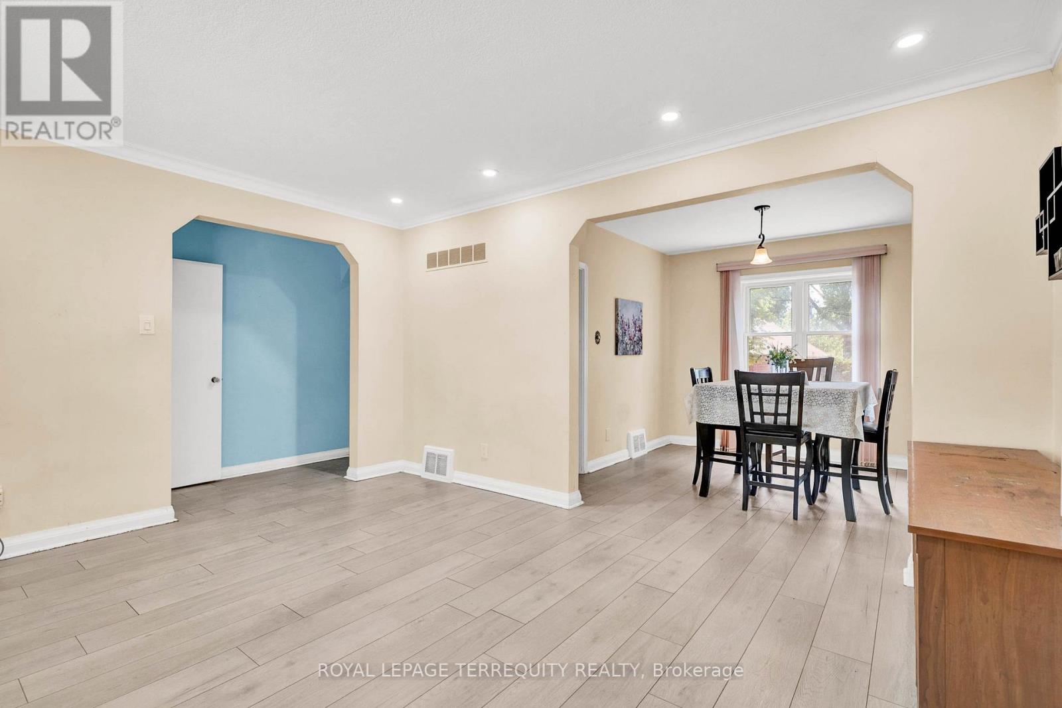
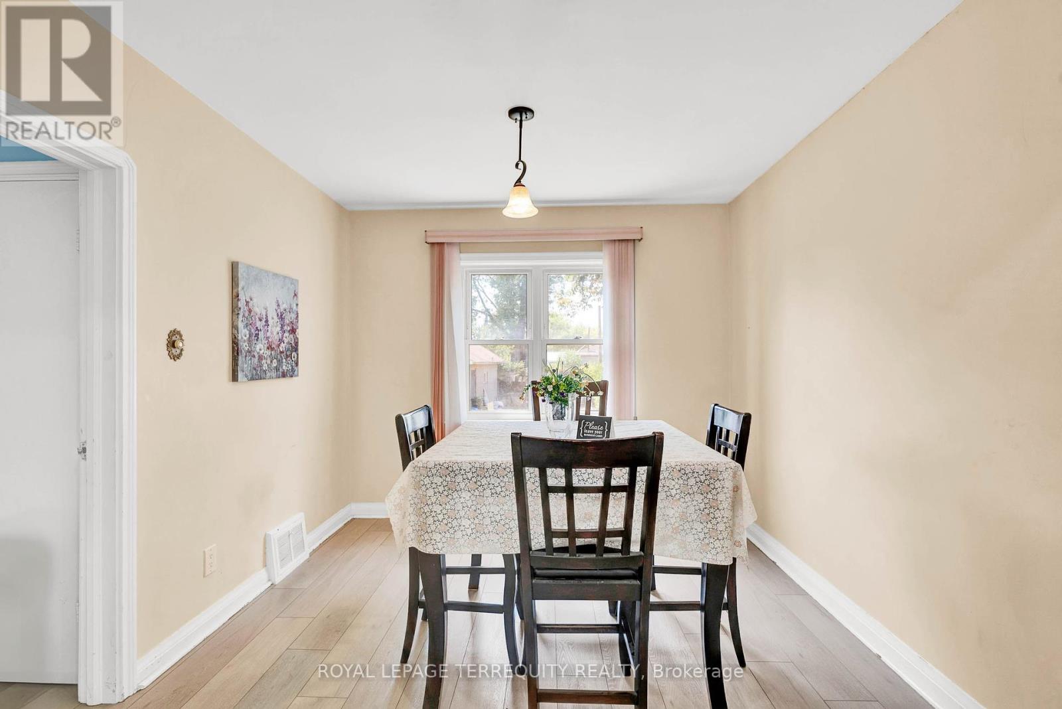
$999,999
80 HAYMARKET ROAD
Toronto, Ontario, Ontario, M3L1H9
MLS® Number: W12351624
Property description
Welcome to this wonderful single detached home in the heart of Toronto! Move-in ready 7 bedrooms, 3 full bathrooms with a fully finished 3-bedroom basement (2020), including a new kitchen and new bathroom. Perfect for rental income or an extended family. The brand-new main floor kitchen (2025) walks out to a sunroom and a spacious backyard with potential to build a garden house. Recent upgrades include main-floor bathrooms & Full Flooring (2021), Furnace (2020), roof shingles (2018), and thermal windows (2018). Additional features include a double garage with a remote and super long driveway. Conveniently located close to supermarkets, Walmart, Yorkdale Shopping Mall, and Highways 400, 401, and 407. This perfect home is ideal for first-time buyers or investors looking for a move-in-ready property with excellent income potential. Don't miss your chance to view it!
Building information
Type
*****
Age
*****
Appliances
*****
Basement Development
*****
Basement Type
*****
Construction Style Attachment
*****
Cooling Type
*****
Exterior Finish
*****
Fire Protection
*****
Flooring Type
*****
Foundation Type
*****
Heating Fuel
*****
Heating Type
*****
Size Interior
*****
Stories Total
*****
Utility Water
*****
Land information
Amenities
*****
Fence Type
*****
Sewer
*****
Size Depth
*****
Size Frontage
*****
Size Irregular
*****
Size Total
*****
Rooms
Main level
Bathroom
*****
Bedroom
*****
Kitchen
*****
Dining room
*****
Living room
*****
Basement
Kitchen
*****
Laundry room
*****
Bedroom
*****
Bedroom
*****
Bedroom 5
*****
Bathroom
*****
Second level
Bathroom
*****
Bedroom 4
*****
Bedroom 3
*****
Primary Bedroom
*****
Courtesy of ROYAL LEPAGE TERREQUITY REALTY
Book a Showing for this property
Please note that filling out this form you'll be registered and your phone number without the +1 part will be used as a password.
