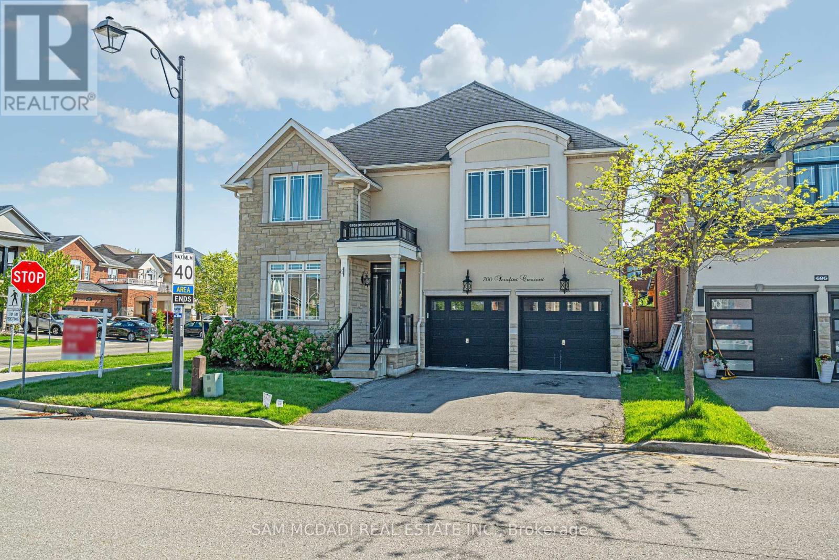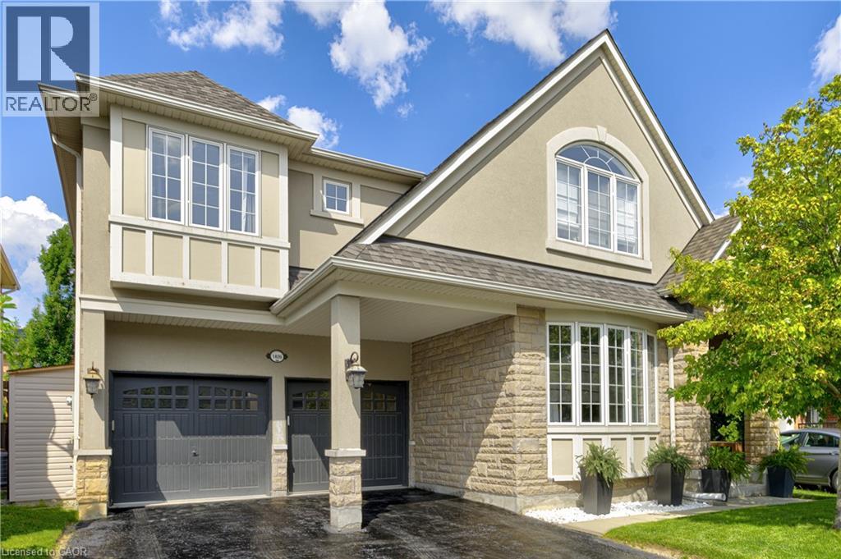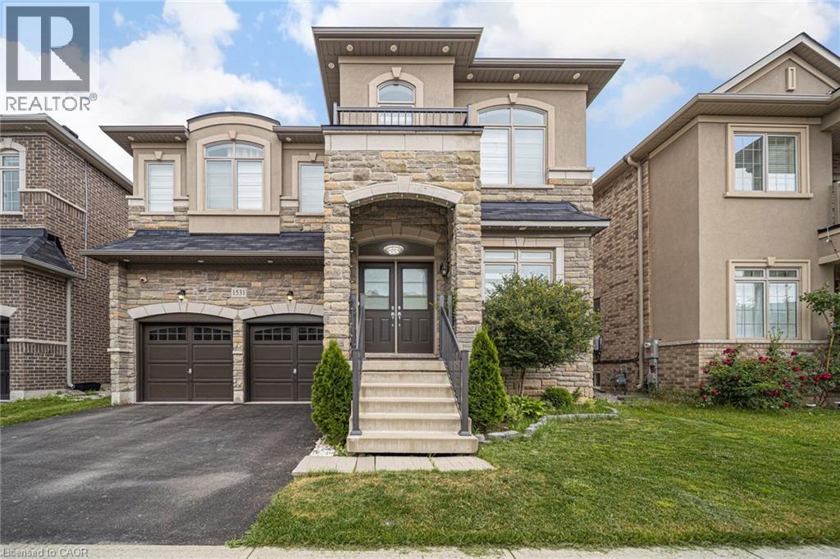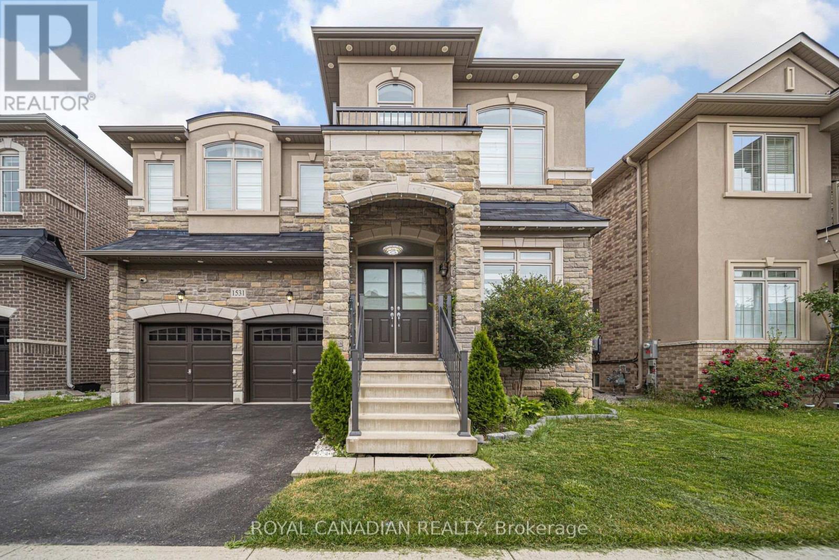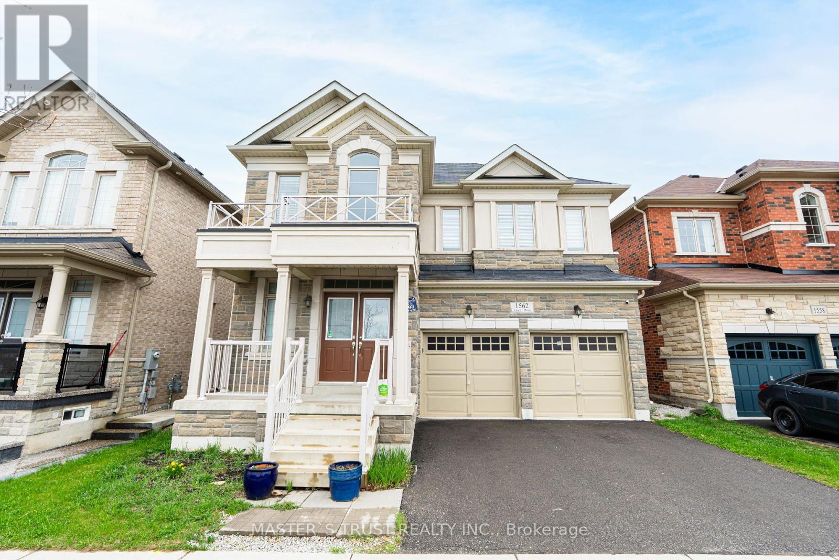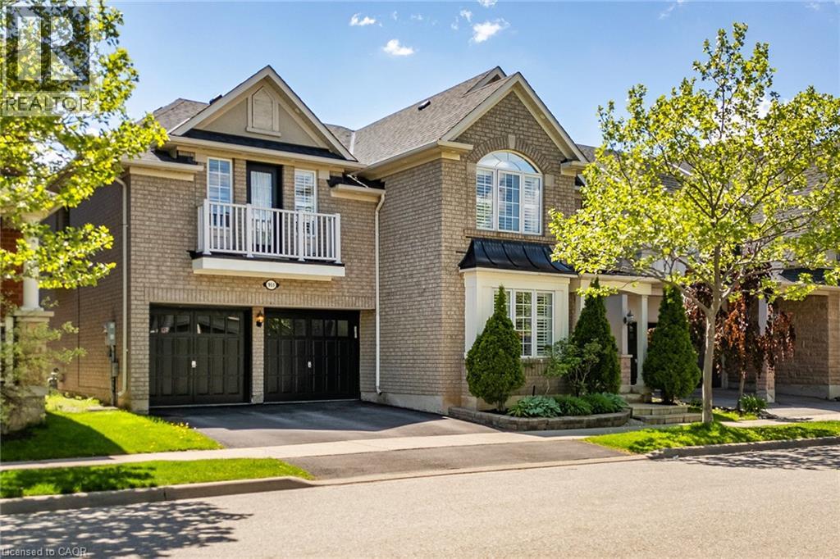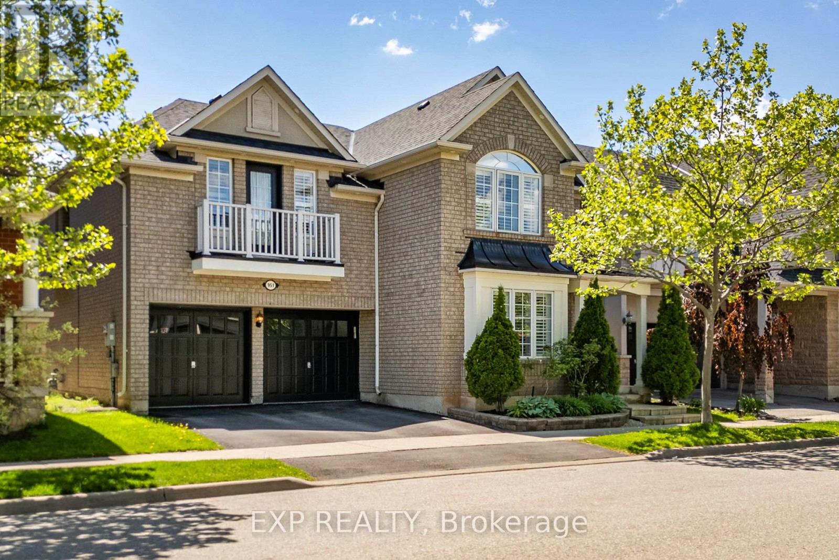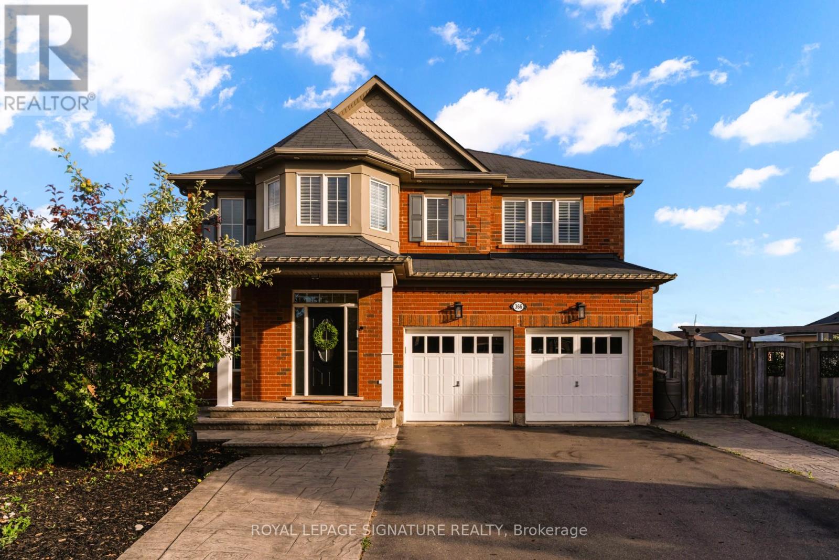Free account required
Unlock the full potential of your property search with a free account! Here's what you'll gain immediate access to:
- Exclusive Access to Every Listing
- Personalized Search Experience
- Favorite Properties at Your Fingertips
- Stay Ahead with Email Alerts
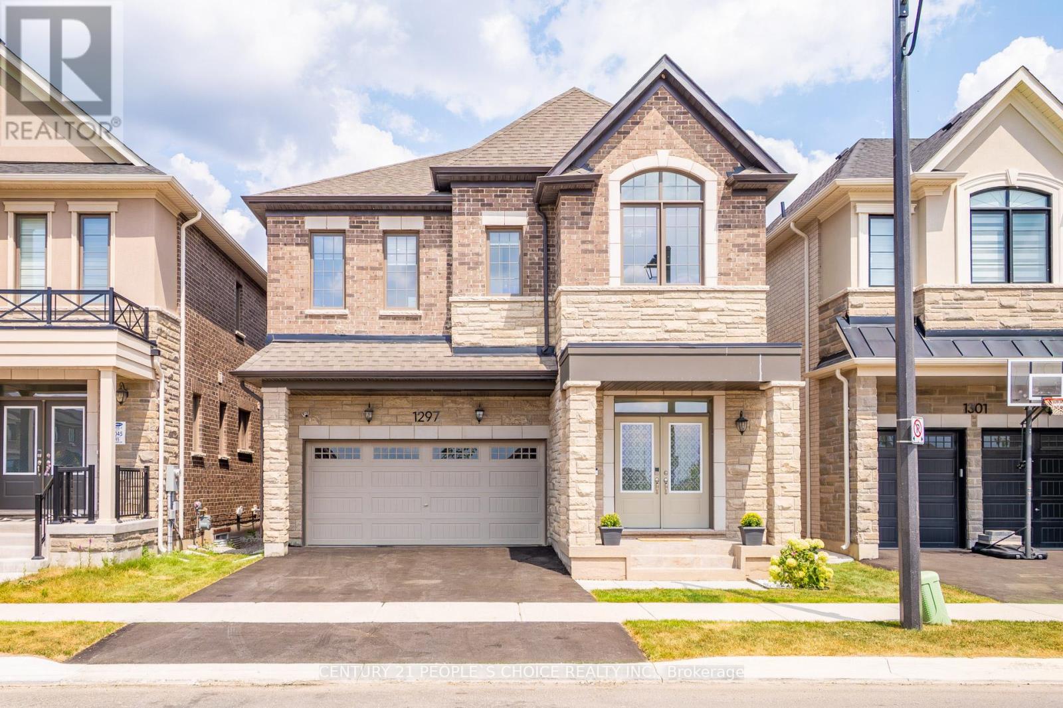
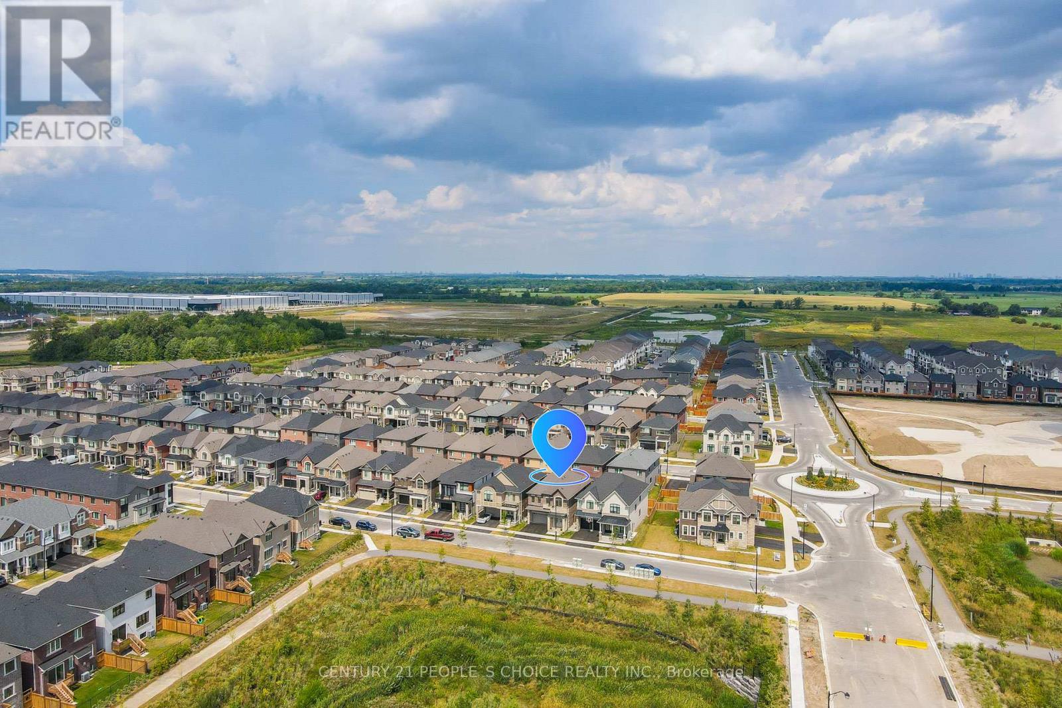
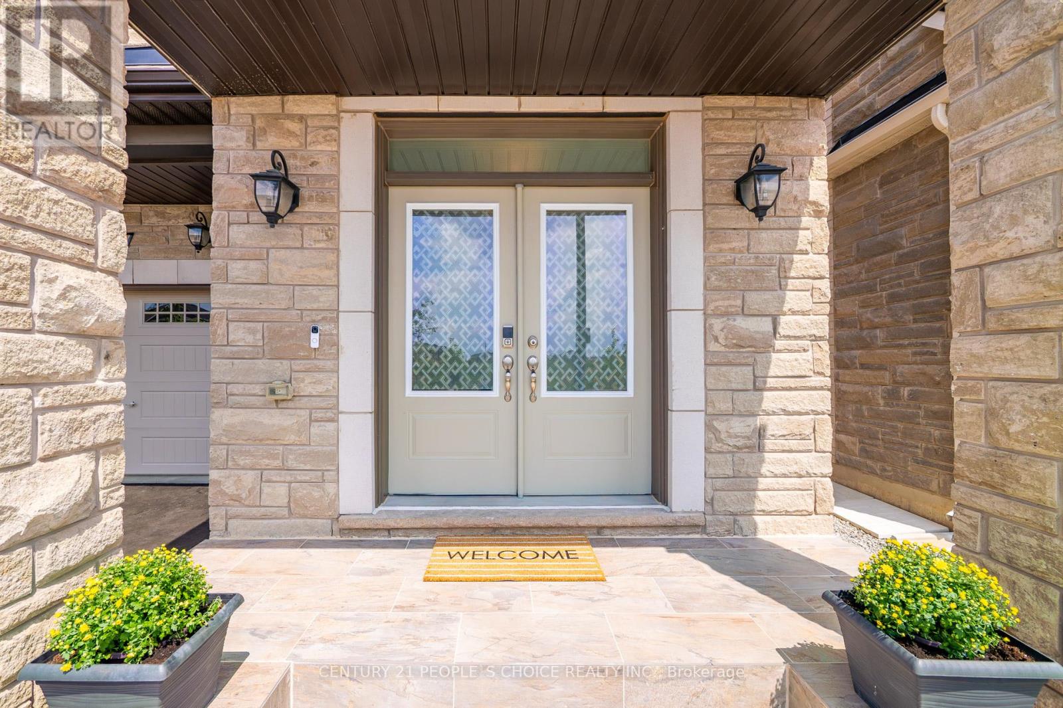
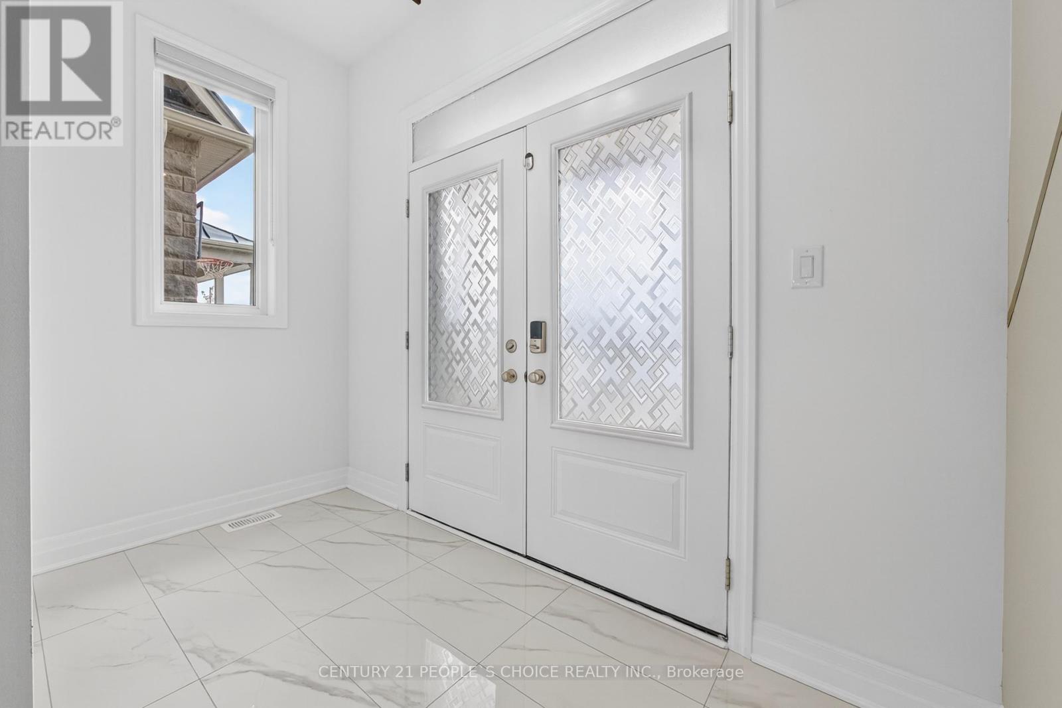
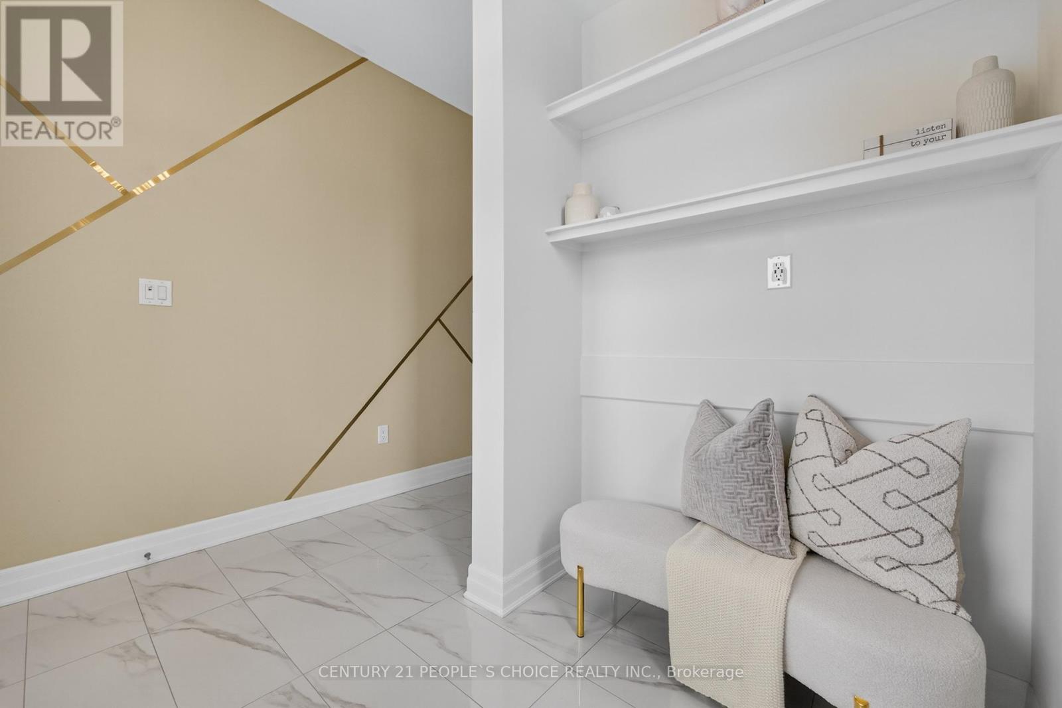
$1,499,000
1297 MANITOU WAY
Milton, Ontario, Ontario, L9E2A7
MLS® Number: W12351749
Property description
Welcome To This Stunning 1.5 Years New Ravine Facing Home. This Beautiful 4-Bedroom Plus Loft With A Brand New Finished Basement And A Side Door Entry Is A Must See! 9-Ft Smooth Ceilings On Both First And Second Floors With Extra Height Doors All Over Giving It A Spacious And Grand Look. Each Of The Four Bedrooms Has Attached Washroom Making Mornings A Breeze. Tastefully Selected Upgrades Brings Comfort And Class. Upgraded Remodelled Kitchen With A Huge Island And A Built In Oven Is A Delight To Cook And Entertain. Quartz And Granite Countertops, Upgraded Porcelain Tiles. Loads Of Storage Space Throughout Including Two Walk In Closets And A Pantry on Main Floor. Second Floor Loft Has A Fantastic Unobstructed Ravine View. EV Charger Ready. HWT Is Owned So No Monthly Rental Charge! Brand New Professionally Finished Basement With A Separate Entrance Features A Spacious Living, An Additional Room, Kitchen And Full Washroom. Location Location; This Home Is Perfectly Located Within A Few Steps From A Beautiful Walking Trail And Upcoming Park. Close To All Amenities And Great Schools, This Home Checks Every Box!
Building information
Type
*****
Age
*****
Appliances
*****
Basement Development
*****
Basement Features
*****
Basement Type
*****
Construction Style Attachment
*****
Cooling Type
*****
Exterior Finish
*****
Fireplace Present
*****
Flooring Type
*****
Foundation Type
*****
Half Bath Total
*****
Heating Fuel
*****
Heating Type
*****
Size Interior
*****
Stories Total
*****
Utility Water
*****
Land information
Sewer
*****
Size Depth
*****
Size Frontage
*****
Size Irregular
*****
Size Total
*****
Rooms
Ground level
Kitchen
*****
Dining room
*****
Living room
*****
Basement
Den
*****
Family room
*****
Bathroom
*****
Second level
Loft
*****
Bedroom 4
*****
Bedroom 3
*****
Bedroom 2
*****
Primary Bedroom
*****
Courtesy of CENTURY 21 PEOPLE'S CHOICE REALTY INC.
Book a Showing for this property
Please note that filling out this form you'll be registered and your phone number without the +1 part will be used as a password.

