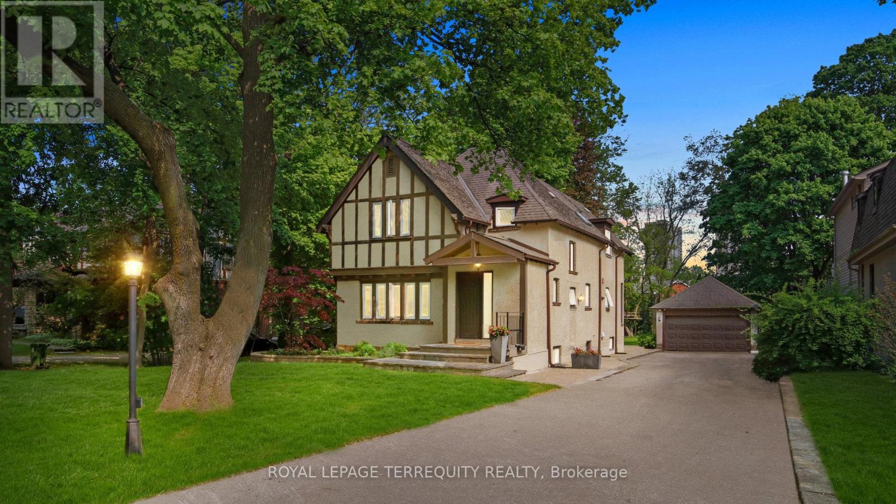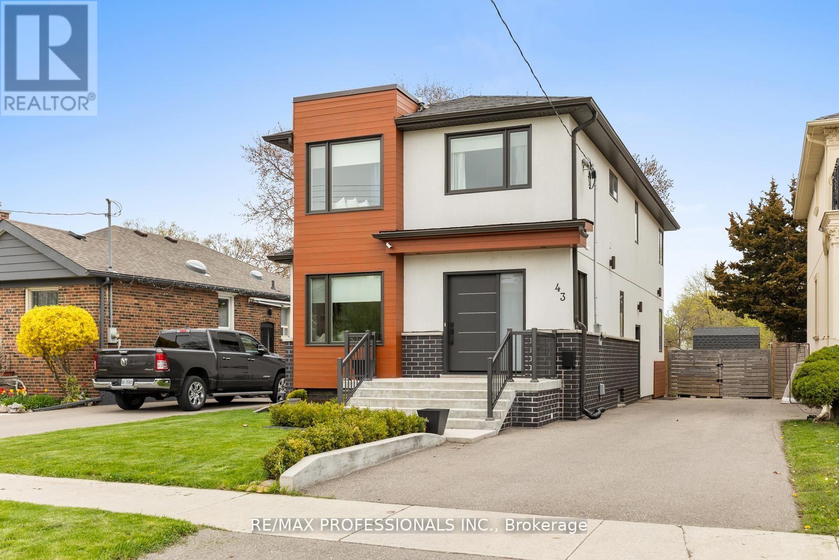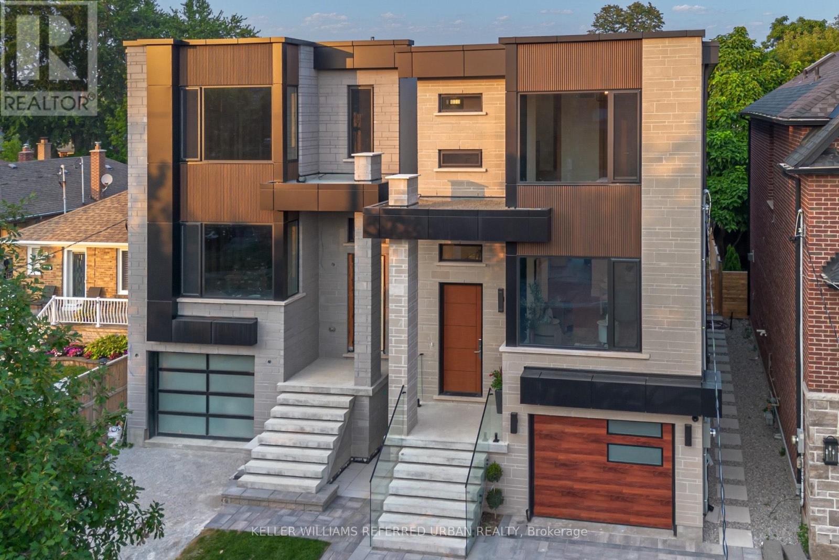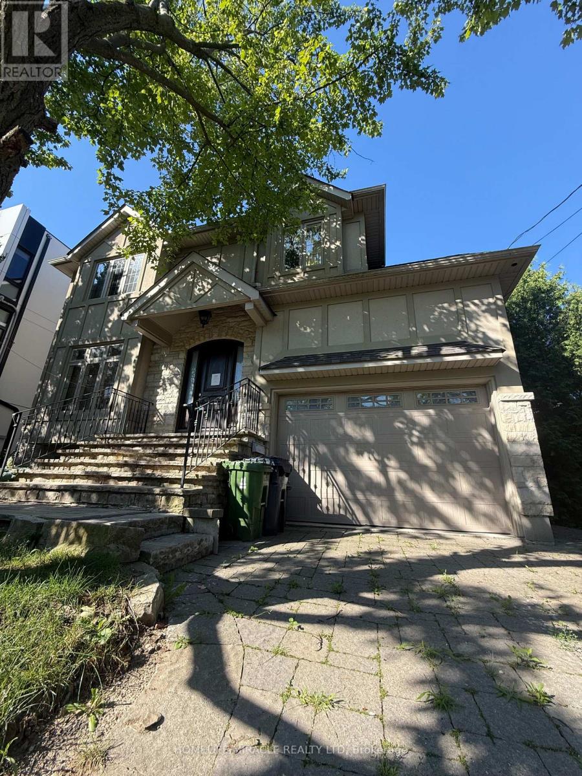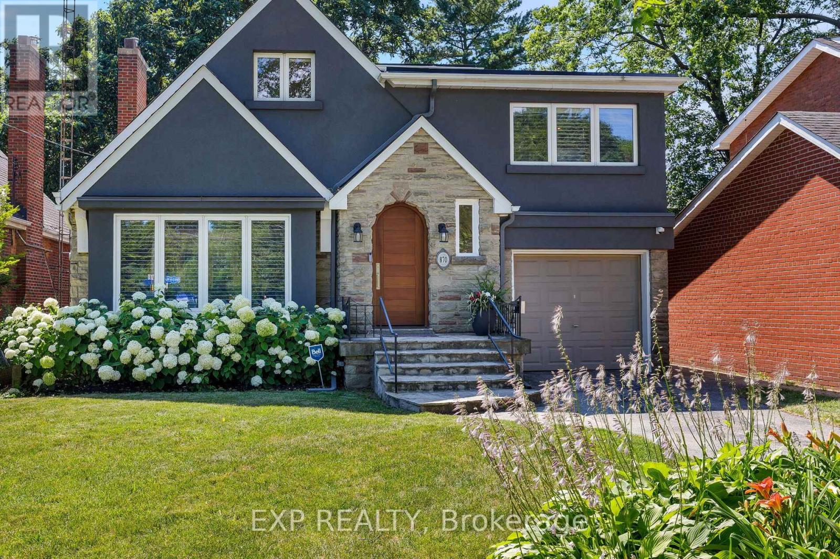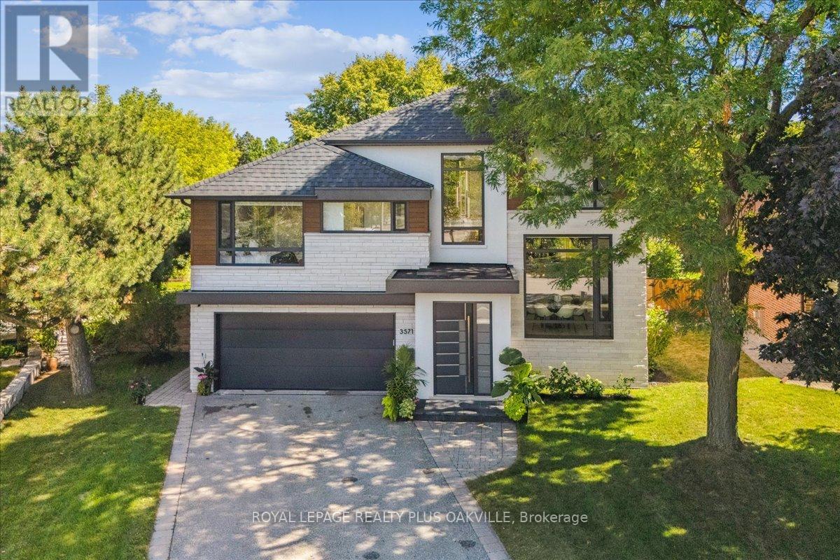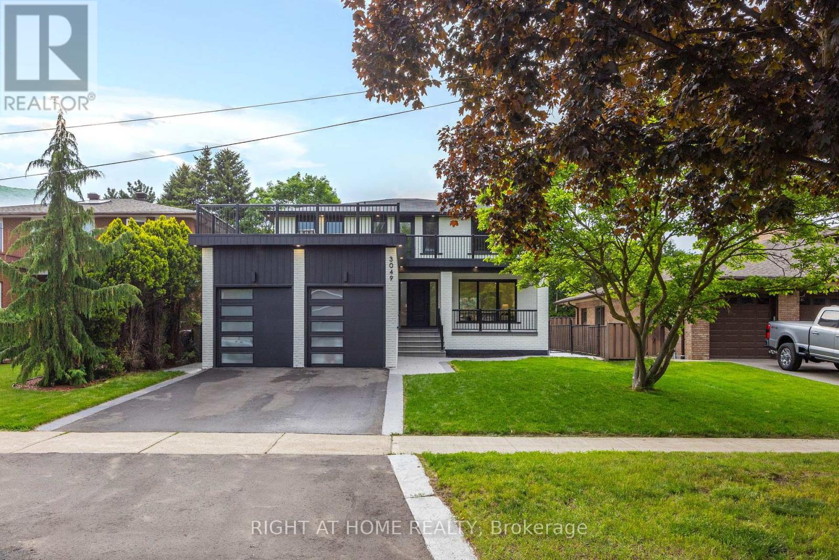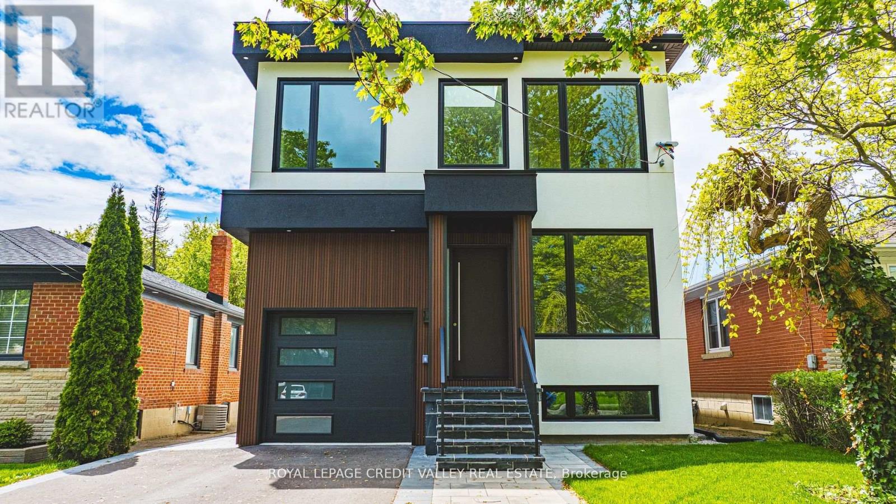Free account required
Unlock the full potential of your property search with a free account! Here's what you'll gain immediate access to:
- Exclusive Access to Every Listing
- Personalized Search Experience
- Favorite Properties at Your Fingertips
- Stay Ahead with Email Alerts
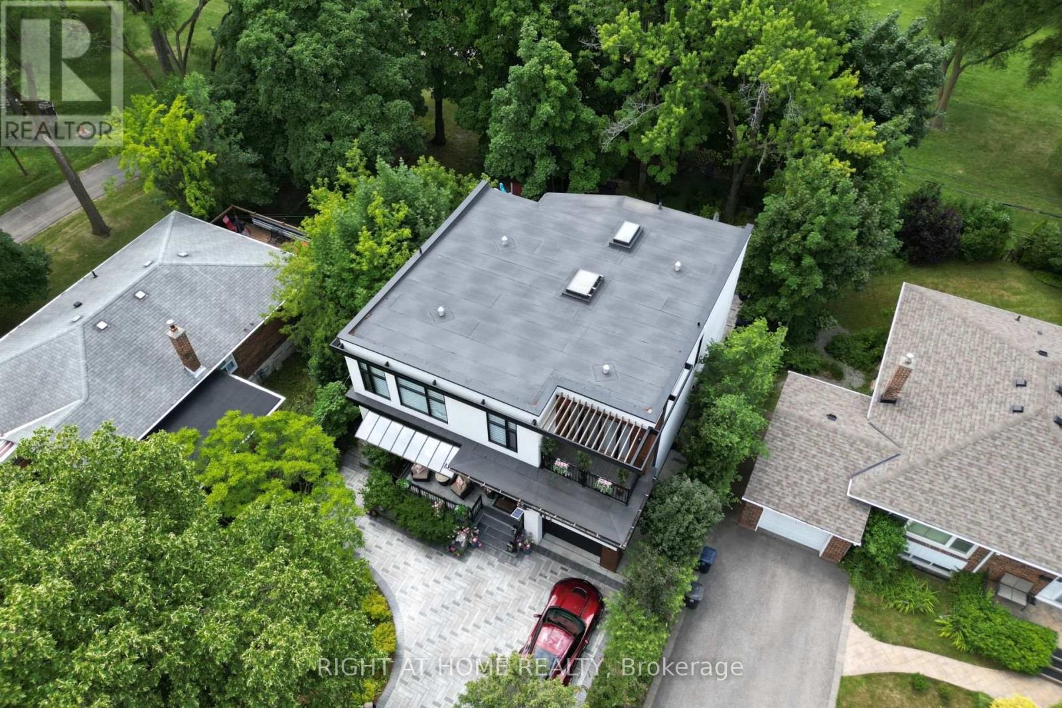
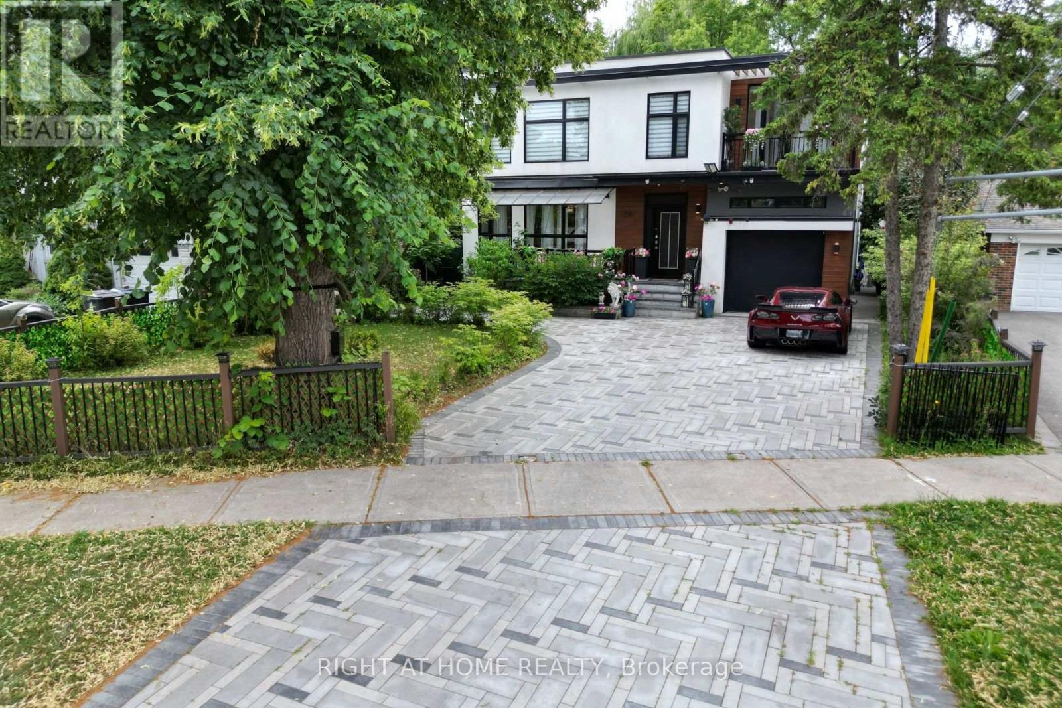
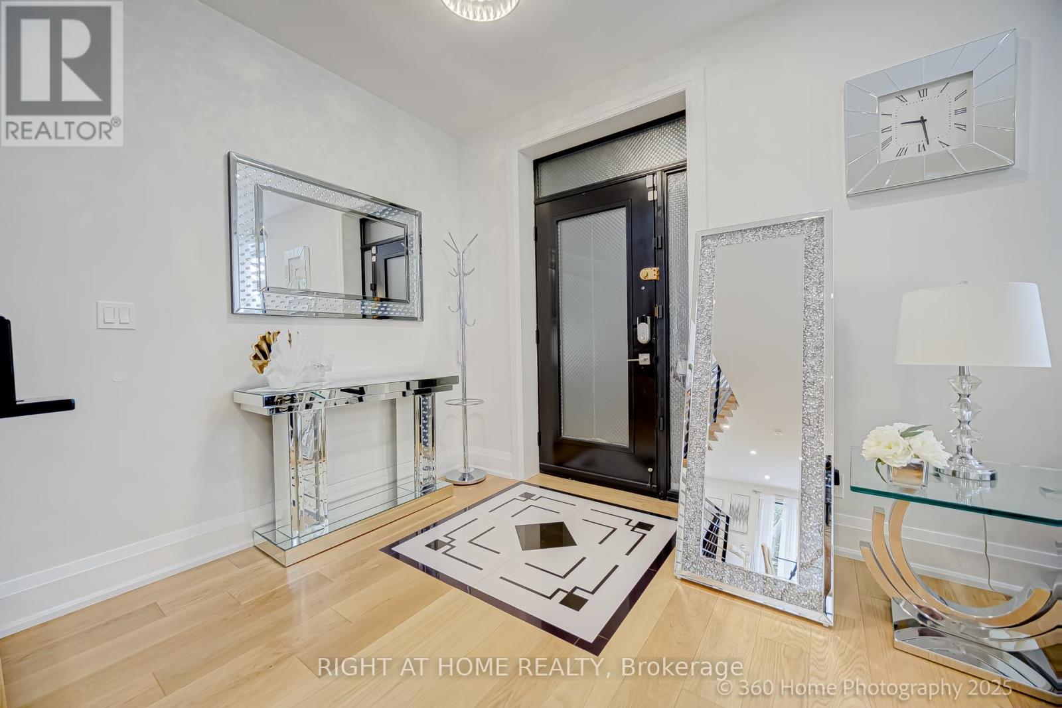
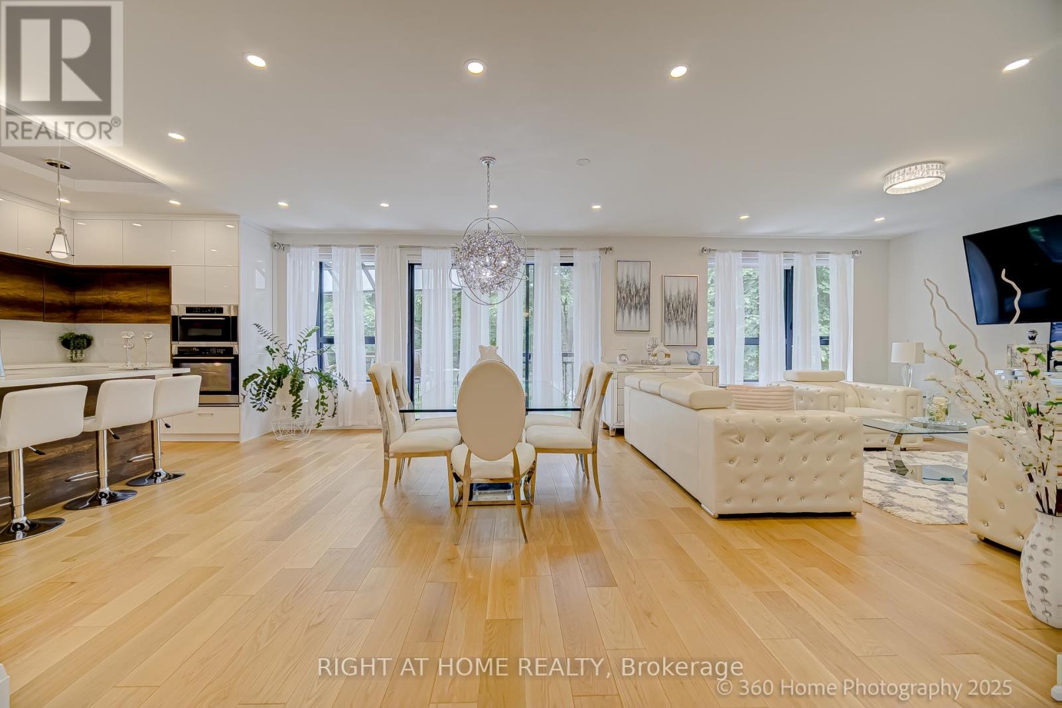
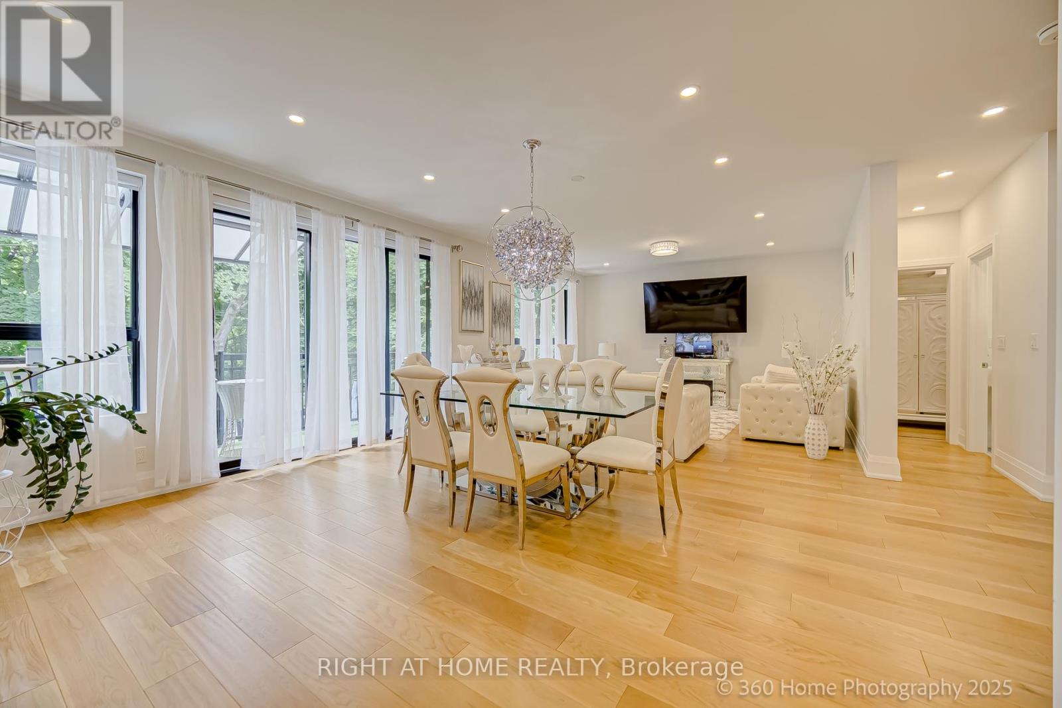
$2,230,000
238 RENFORTH DRIVE
Toronto, Ontario, Ontario, M9C2K9
MLS® Number: W12351766
Property description
Modern Home at 238 Renforth Dr,Nestled at the Prestigious Markland Woods in Etobicoke. Luxurious Style with Large Glass Windows Offering a Vibrant View of the Interiors,Highlighted by Elegant Design Features Surrounding the Property.This One-of-a-Kind Modern Home .Featuring Approx. 3500 sqf Of Incredibly Finished Living Space On 3 Levels.2494 sqf/mpac. Multiple Balconies, Large Windows & Walkouts,Offering an Amazing Layout.Kitchen O/Looking Fam R.and Island.Large Living Room Feat Fireplace/Open Concept and Plenty of Light.Master Feats. Walkout & Park View W/Ensuite Bath.+5 pc, W/Hardwood flooring.Finished Basement,Laundry, Feats Rec/Rm ,Second Kitchen, Bathroom W/Walkout To Yard & Bbq Area where you Can Not Miss out the Water-jets Swimming Pool/Jacuzzi sitting in the Beautiful Backyard & Amazing Landscaping + entertainement Corner.No neighbours at the back of the house. Additionally Super Easy access to Major Highways (401,427,QEW,Gardiner) Allows for Quick and Convenient Transportation to Downtown , Pearson Airport and more.
Building information
Type
*****
Amenities
*****
Appliances
*****
Basement Development
*****
Basement Features
*****
Basement Type
*****
Construction Style Attachment
*****
Cooling Type
*****
Exterior Finish
*****
Fireplace Present
*****
FireplaceTotal
*****
Flooring Type
*****
Foundation Type
*****
Half Bath Total
*****
Heating Fuel
*****
Heating Type
*****
Size Interior
*****
Stories Total
*****
Utility Water
*****
Land information
Sewer
*****
Size Depth
*****
Size Frontage
*****
Size Irregular
*****
Size Total
*****
Rooms
Main level
Family room
*****
Kitchen
*****
Dining room
*****
Living room
*****
Lower level
Laundry room
*****
Kitchen
*****
Bathroom
*****
Recreational, Games room
*****
Second level
Bedroom 4
*****
Bedroom 3
*****
Bedroom 2
*****
Primary Bedroom
*****
Courtesy of RIGHT AT HOME REALTY
Book a Showing for this property
Please note that filling out this form you'll be registered and your phone number without the +1 part will be used as a password.
