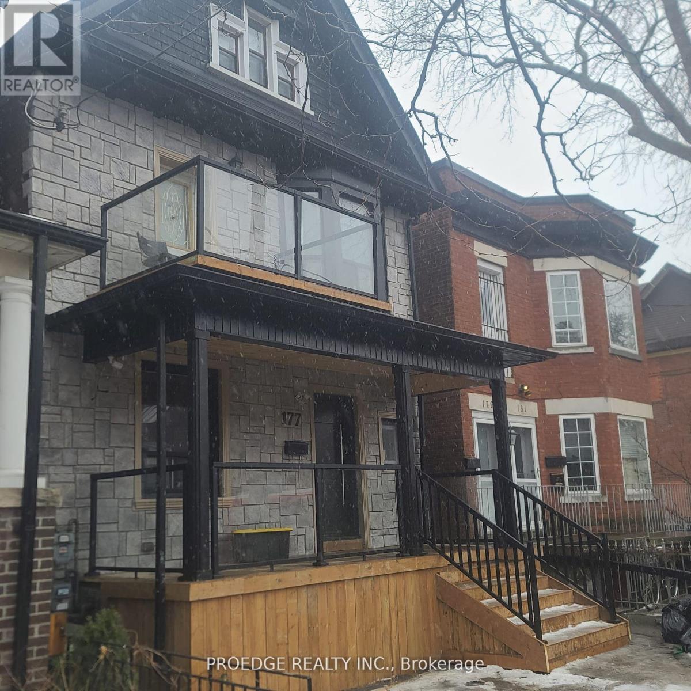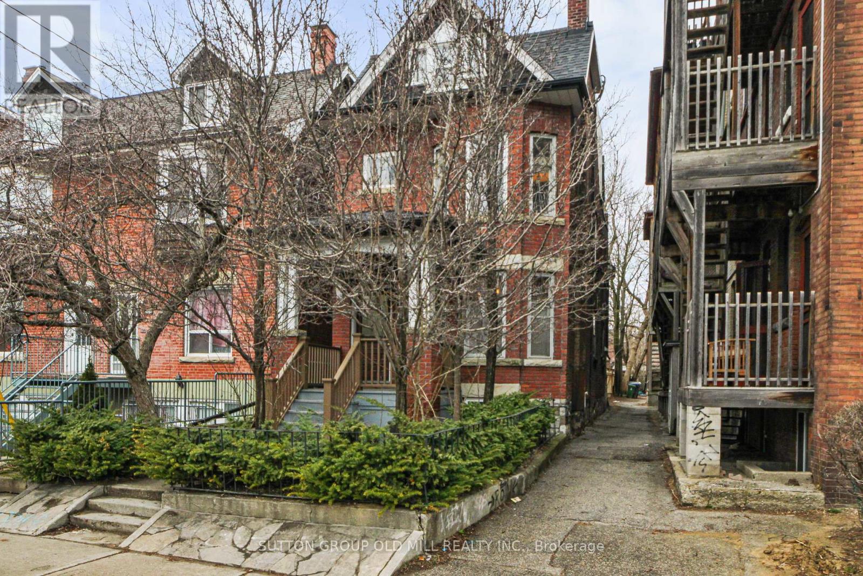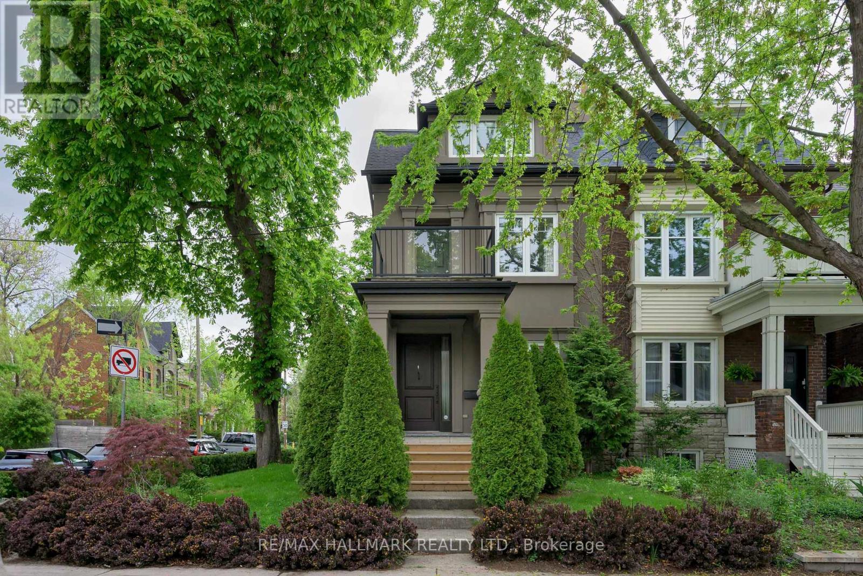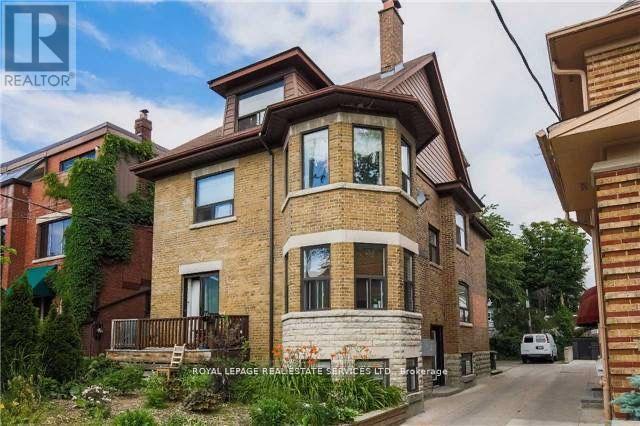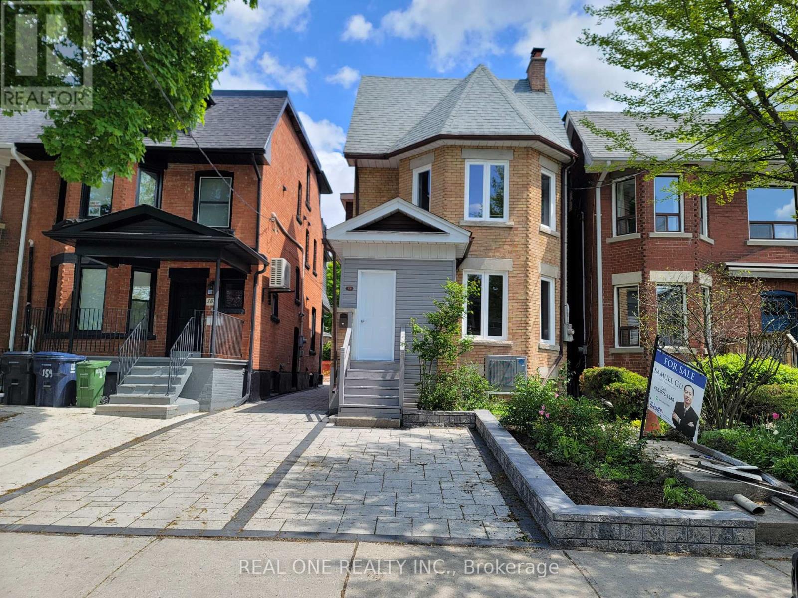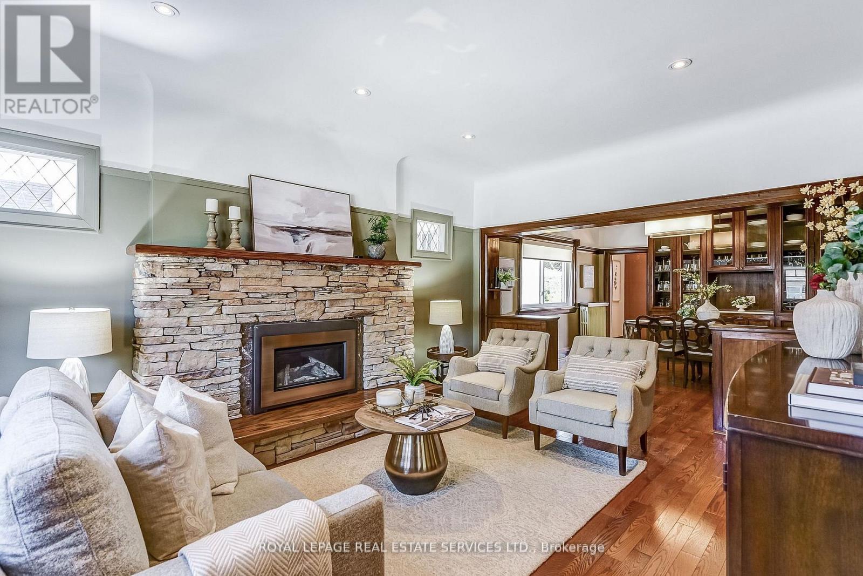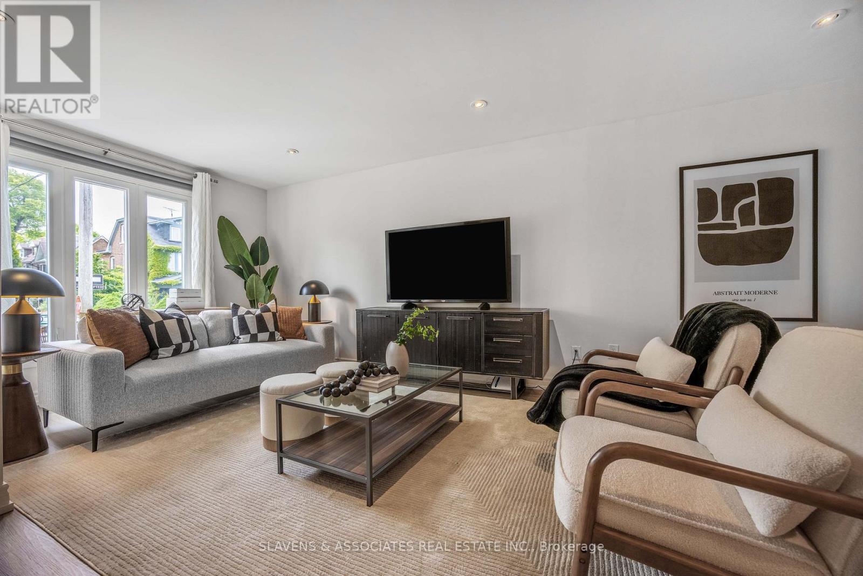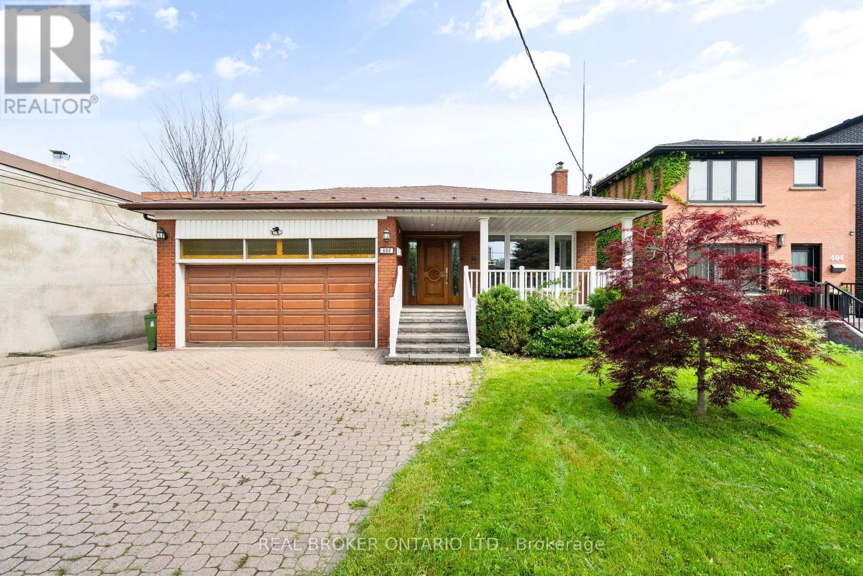Free account required
Unlock the full potential of your property search with a free account! Here's what you'll gain immediate access to:
- Exclusive Access to Every Listing
- Personalized Search Experience
- Favorite Properties at Your Fingertips
- Stay Ahead with Email Alerts
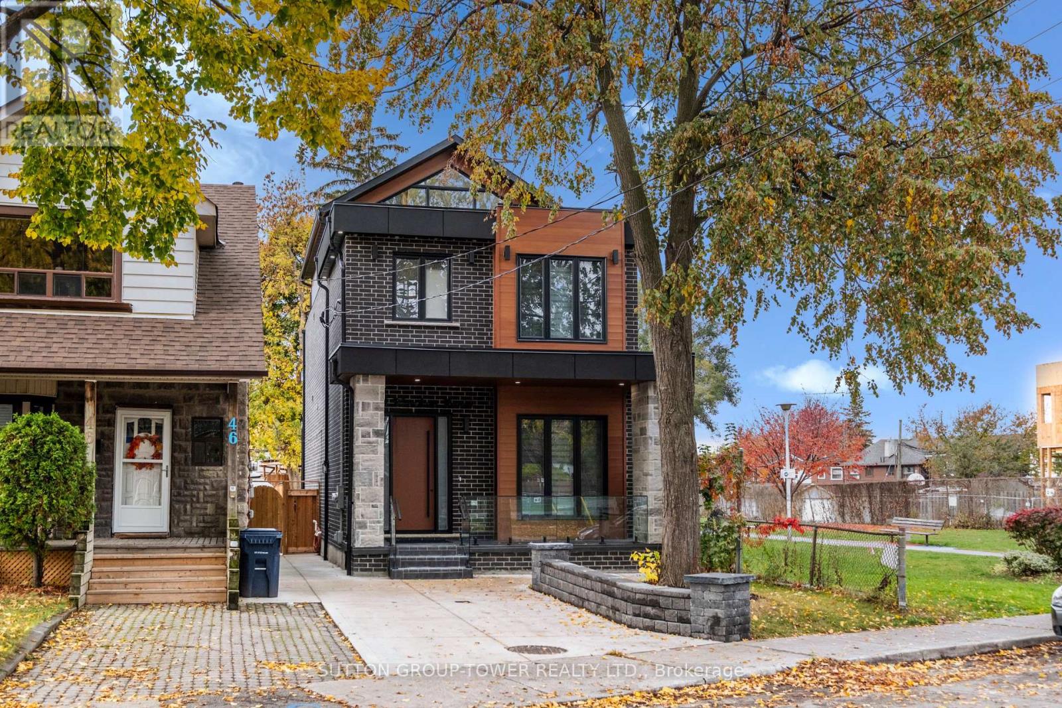
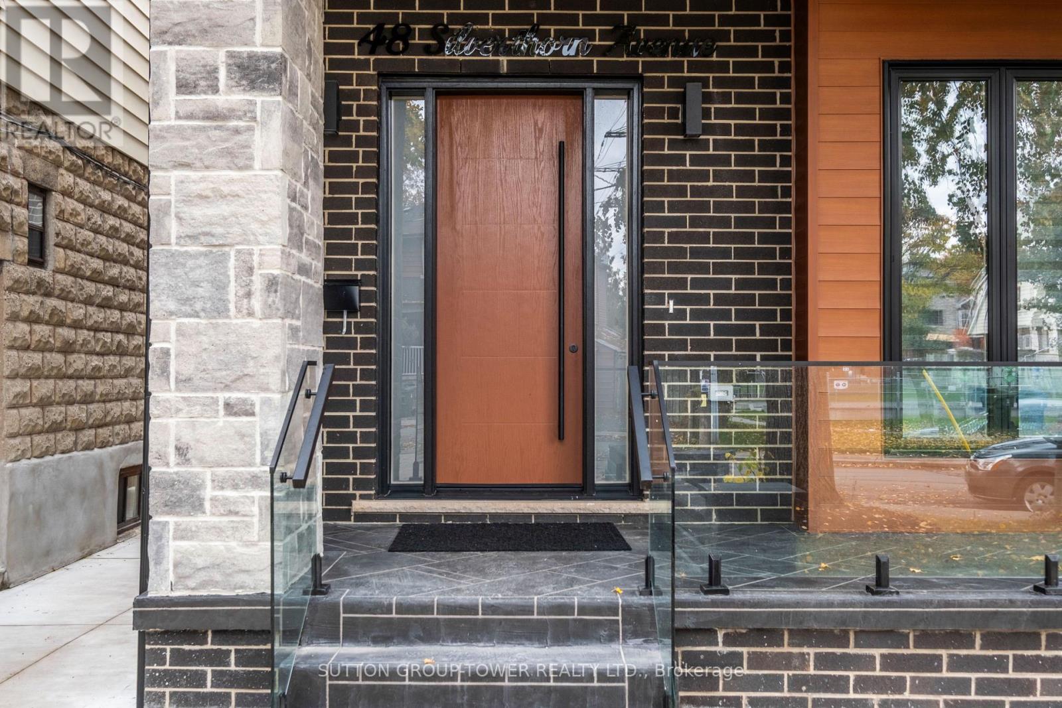
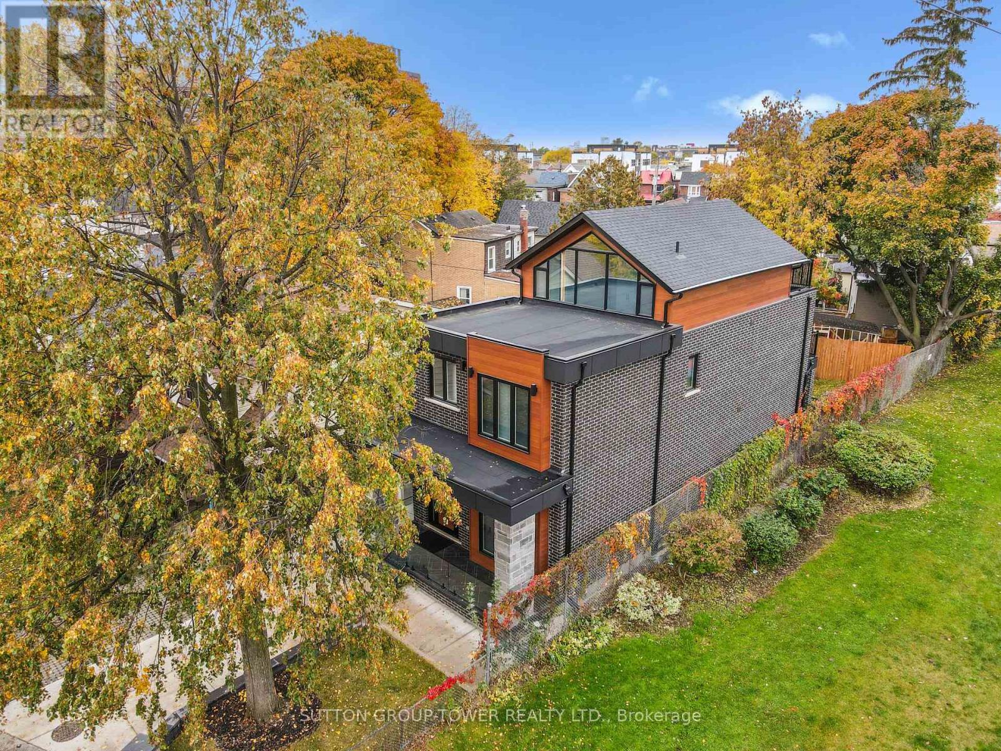
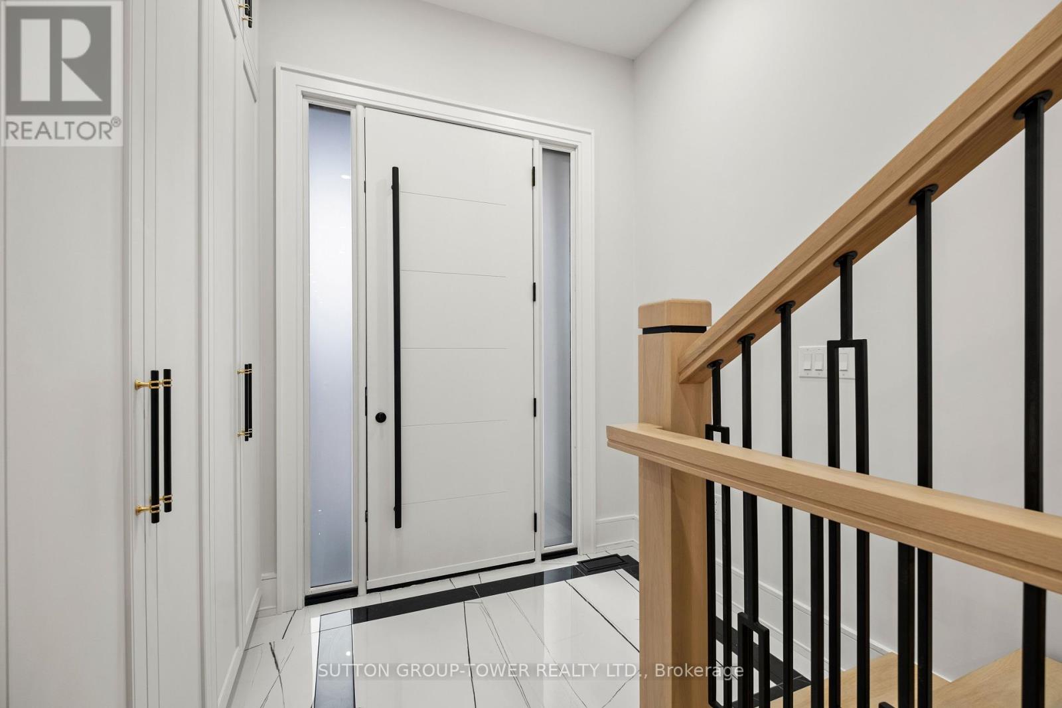
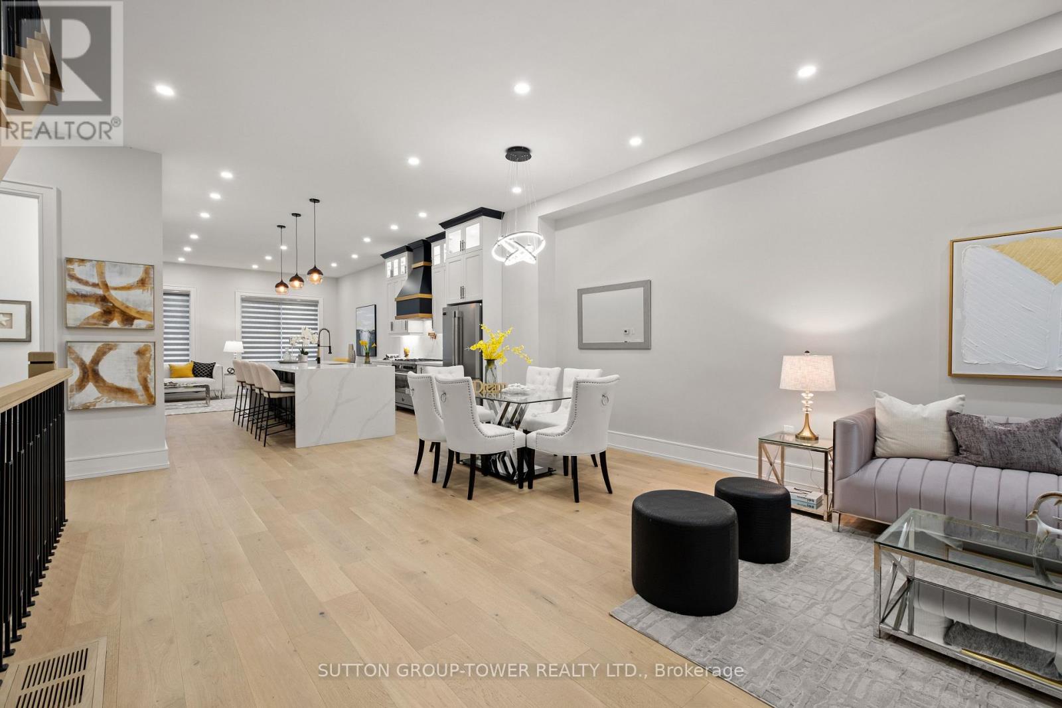
$1,948,000
48 SILVERTHORN AVENUE
Toronto, Ontario, Ontario, M6N3J8
MLS® Number: W12352842
Property description
Rarely Offered Extraordinary Custom Modern 2 Storey Home With 4+2 Beds And 5 Baths. Splendid Luxurious New Build Of Fine & Modern Functionalities. Sophisticated & Elegant Living Space Meticulously Finished Top To Bottom With Great Attention To Detail. Soaring 10 Ft Ceilings On Main Floor, Huge Custom Kitchen With Walk-In Pantry & Island. Family Room With A Media Centre And Fireplace Across The Back, Walkout To A Gorgeous Deck. Large Windows Throughout Enabling Tons Of Natural Light. High-End Appliances, Cabinetry. Second Floor Featuring 9ft Ceilings, 3 Spacious Bedrooms. One With A Ensuite. Ample Closet Space & Laundry Room. Bonus Third Floor Primary Bedroom With Walk-In Closet, 5 Pc Ensuite And Walkout To Rooftop Deck. 2700 Sq Ft Above Grade + Fully Finished Basement Featuring 9 Ft Ceilings, Kitchen/ Bar Open To Living Room, Office Space, Laundry Room, 2 Extra Beds & Walk Up To Fully Landscaped Yard. Shows Like A Model Home. Walk To St. Clair Restaurants & Shops, Transit, & Much More. *** EXTRAS **** Brand New From Ground Up . This Is A Must See! Too Much To List. Please Refer To Attached Feature Sheet For List Of Upgrades And Enhancements. Fully Spray Foam Insulation Top To Bottom. Loads Of Pot Lights Inside And Outside.
Building information
Type
*****
Age
*****
Appliances
*****
Basement Development
*****
Basement Features
*****
Basement Type
*****
Construction Status
*****
Construction Style Attachment
*****
Cooling Type
*****
Exterior Finish
*****
Fireplace Present
*****
Flooring Type
*****
Foundation Type
*****
Half Bath Total
*****
Heating Fuel
*****
Heating Type
*****
Size Interior
*****
Stories Total
*****
Utility Water
*****
Land information
Amenities
*****
Sewer
*****
Size Depth
*****
Size Frontage
*****
Size Irregular
*****
Size Total
*****
Rooms
Main level
Family room
*****
Kitchen
*****
Dining room
*****
Living room
*****
Basement
Recreational, Games room
*****
Kitchen
*****
Bedroom
*****
Bedroom
*****
Third level
Primary Bedroom
*****
Second level
Bedroom 4
*****
Bedroom 3
*****
Bedroom 2
*****
Courtesy of SUTTON GROUP-TOWER REALTY LTD.
Book a Showing for this property
Please note that filling out this form you'll be registered and your phone number without the +1 part will be used as a password.
