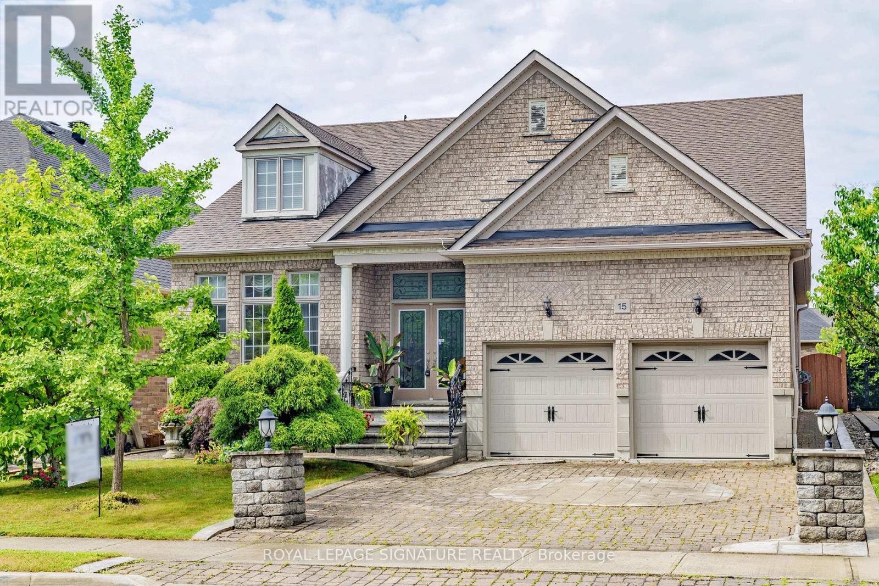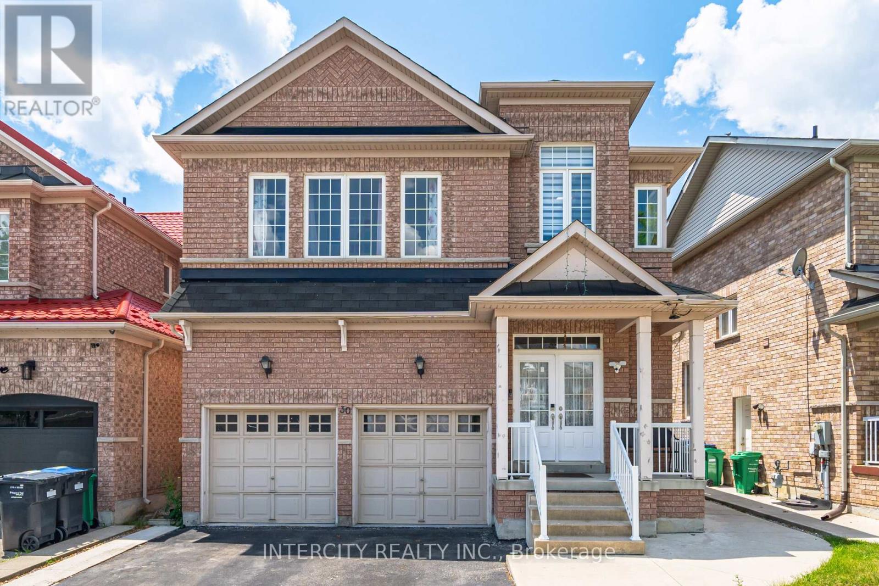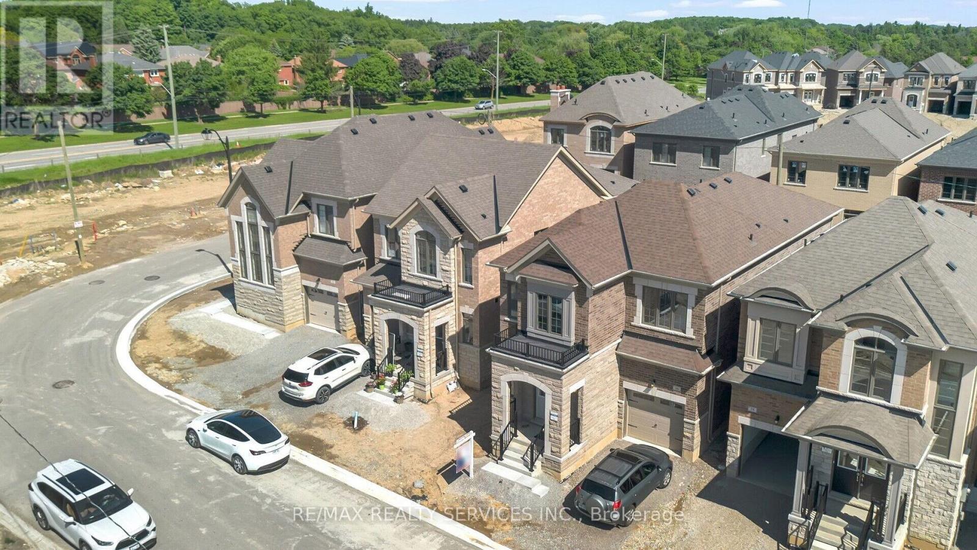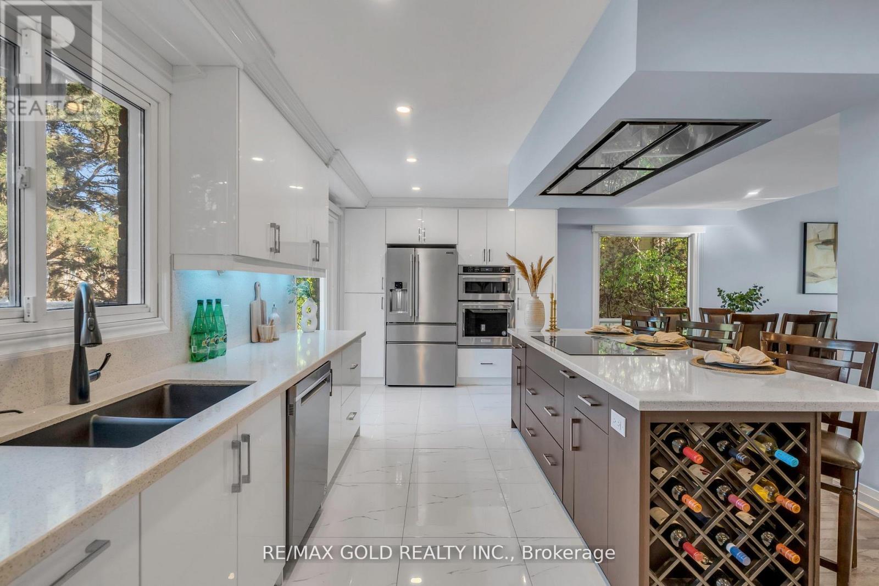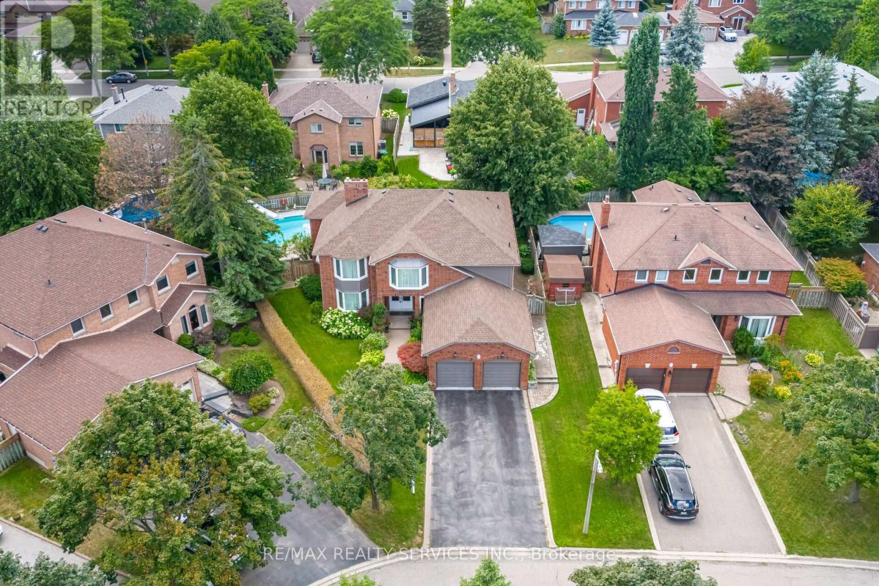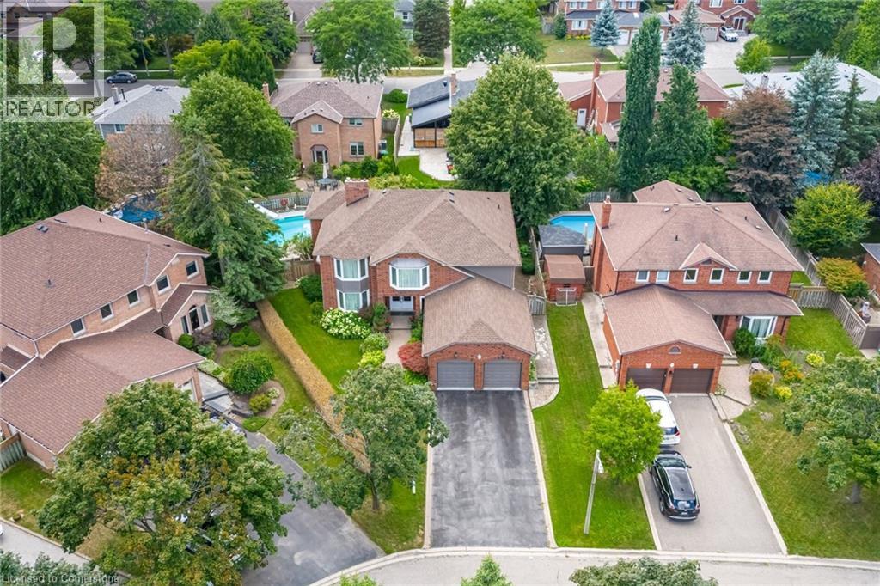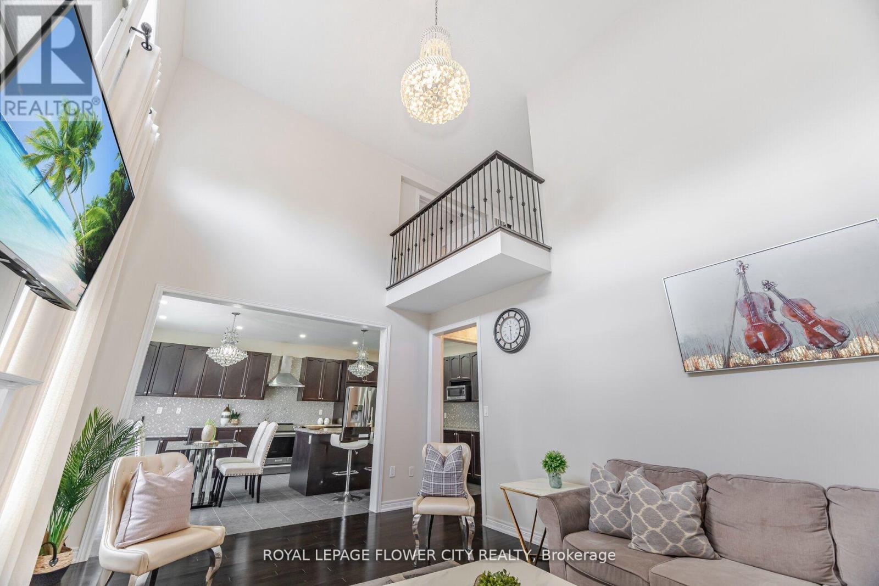Free account required
Unlock the full potential of your property search with a free account! Here's what you'll gain immediate access to:
- Exclusive Access to Every Listing
- Personalized Search Experience
- Favorite Properties at Your Fingertips
- Stay Ahead with Email Alerts
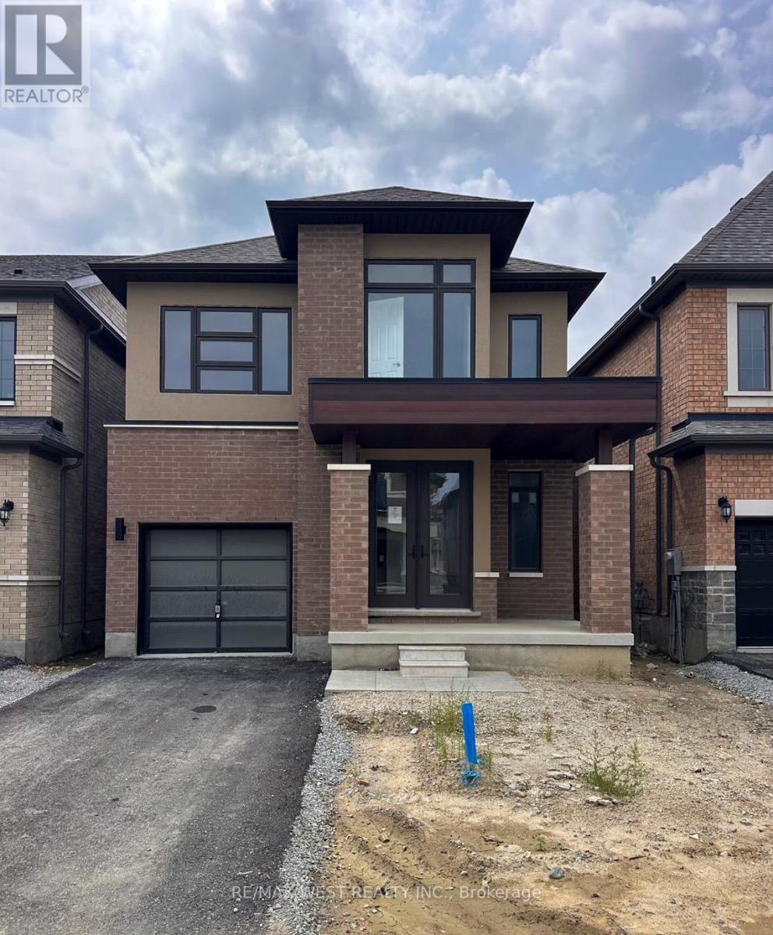
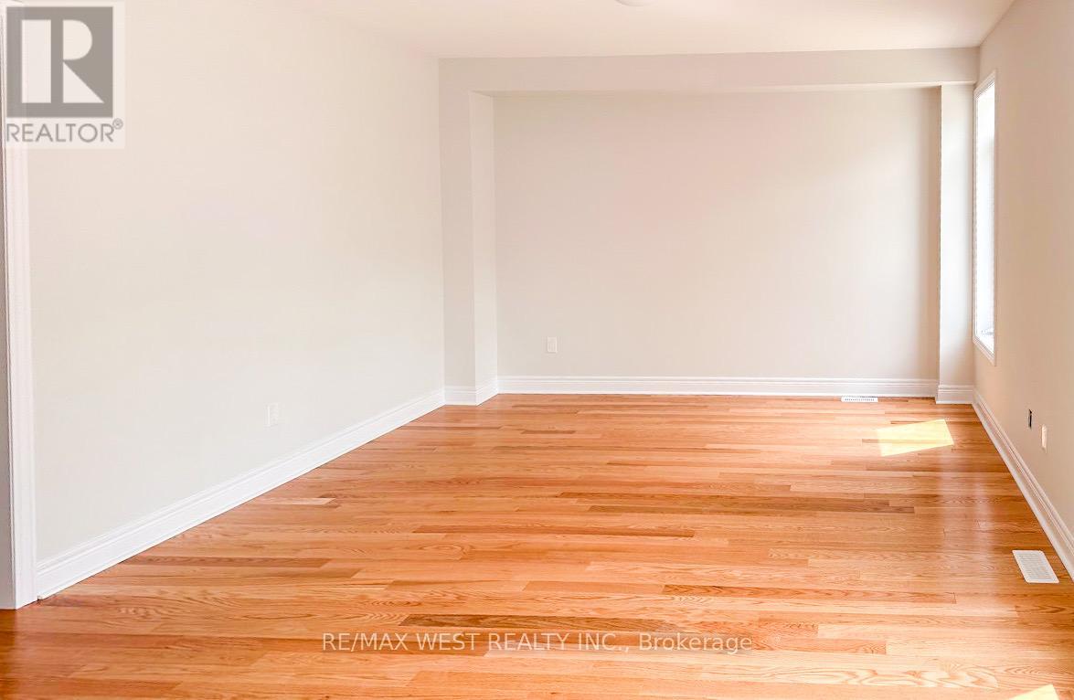
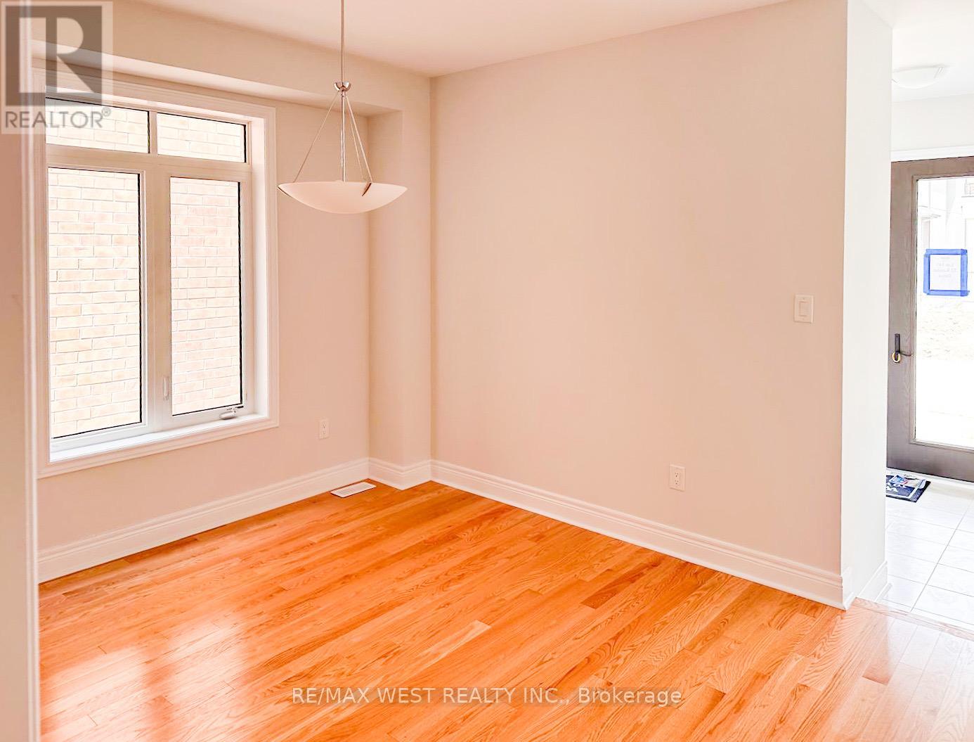
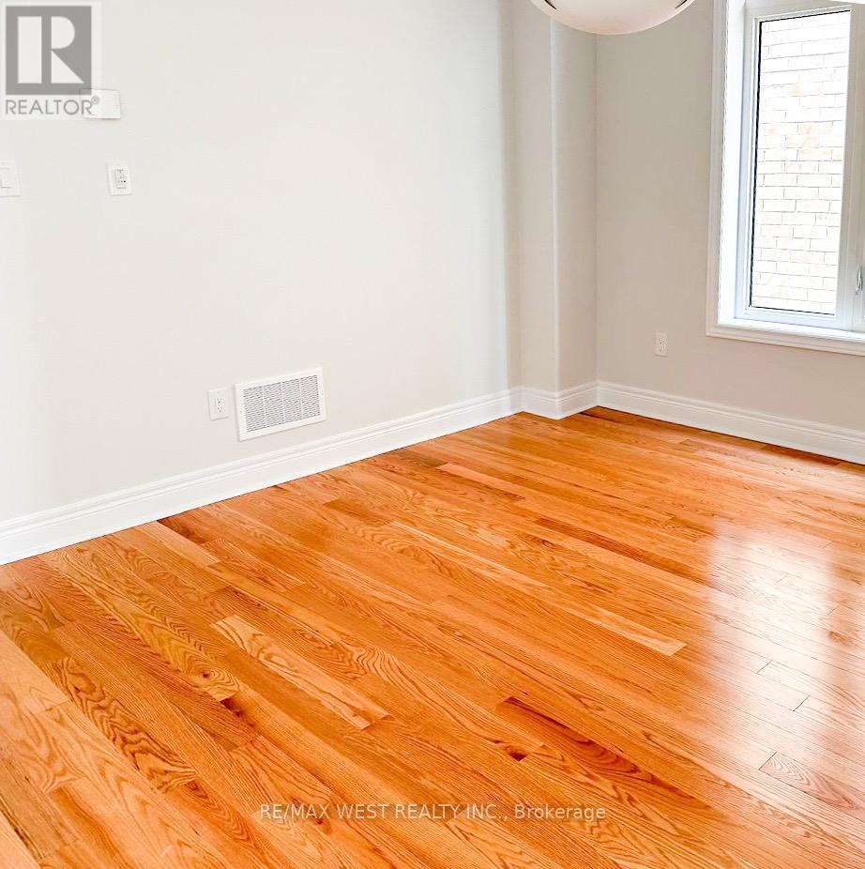
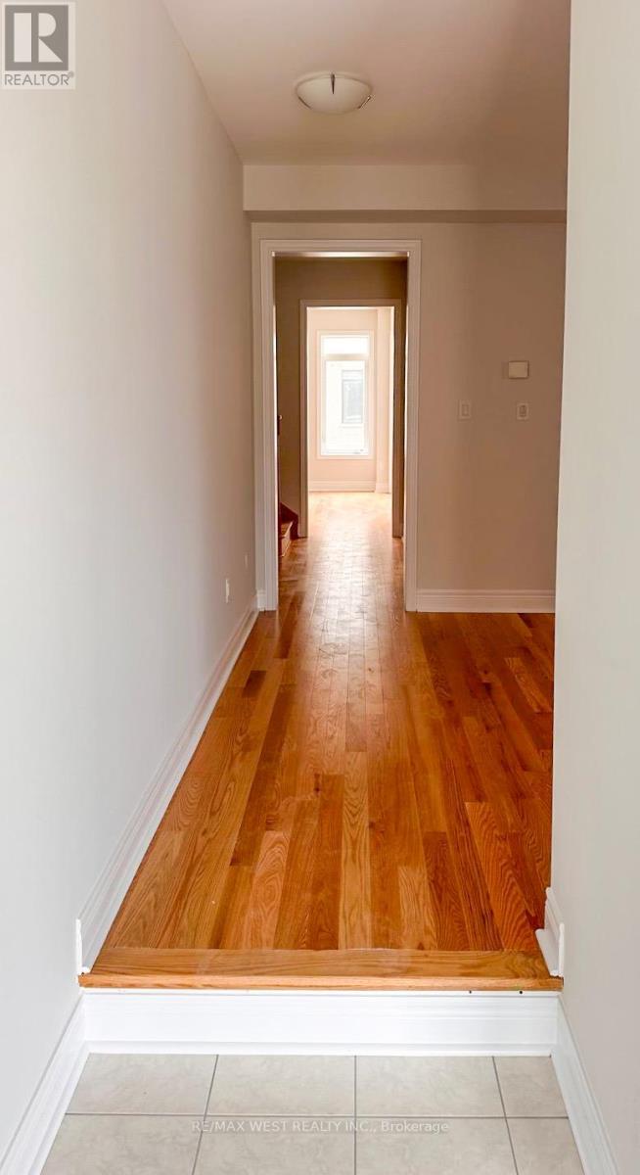
$1,299,000
52 KESSLER DRIVE
Brampton, Ontario, Ontario, L6R4E7
MLS® Number: W12354247
Property description
Located in Bramptons family-oriented Sandringham-Wellington North community, 52 Kessler Drive offers over 2,000 sq ft of upgraded living space. This detached 2-storey home features 4 bedrooms, 3 bathrooms, and a thoughtfully designed layout with 9 ceilings on the main floor. The modern kitchen boasts with hardwood flooring, smart lighting, and tandem soft-close drawers enhance the home's functionality. The second floor includes a convenient laundry room and a spacious primary suite with a walk-in closet and upgraded 5-piece ensuite. Situated near top-rated schools, parks, and shopping centers like Trinity Common Mall, and with easy access to Highway 410 and public transit, this home is perfectly positioned for families seeking comfort and convenience
Building information
Type
*****
Appliances
*****
Basement Development
*****
Basement Type
*****
Construction Style Attachment
*****
Cooling Type
*****
Exterior Finish
*****
Half Bath Total
*****
Heating Fuel
*****
Heating Type
*****
Size Interior
*****
Stories Total
*****
Utility Water
*****
Land information
Amenities
*****
Sewer
*****
Size Depth
*****
Size Frontage
*****
Size Irregular
*****
Size Total
*****
Rooms
Main level
Kitchen
*****
Eating area
*****
Dining room
*****
Family room
*****
Second level
Laundry room
*****
Bedroom
*****
Bedroom
*****
Bedroom
*****
Primary Bedroom
*****
Courtesy of RE/MAX WEST REALTY INC.
Book a Showing for this property
Please note that filling out this form you'll be registered and your phone number without the +1 part will be used as a password.
