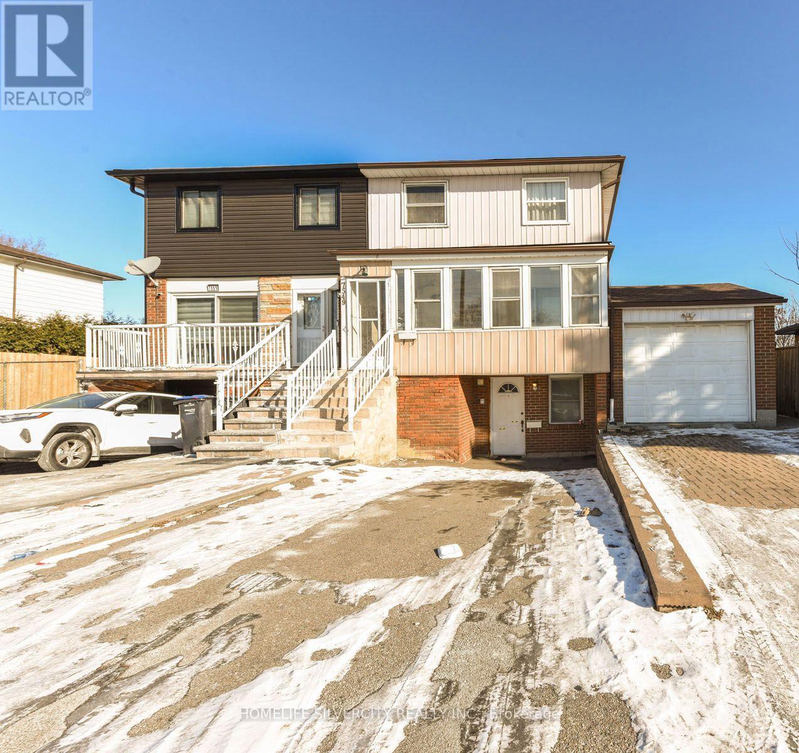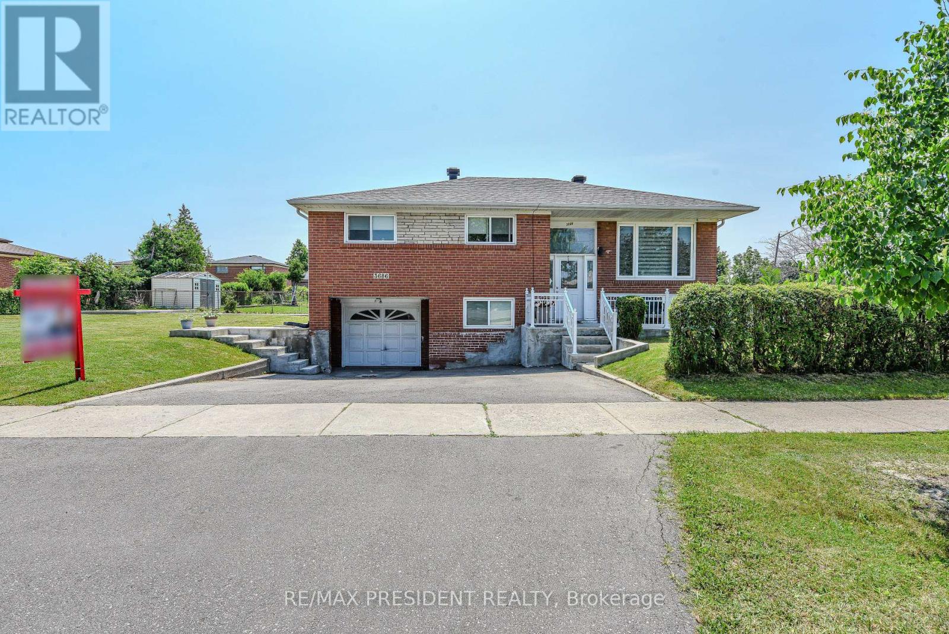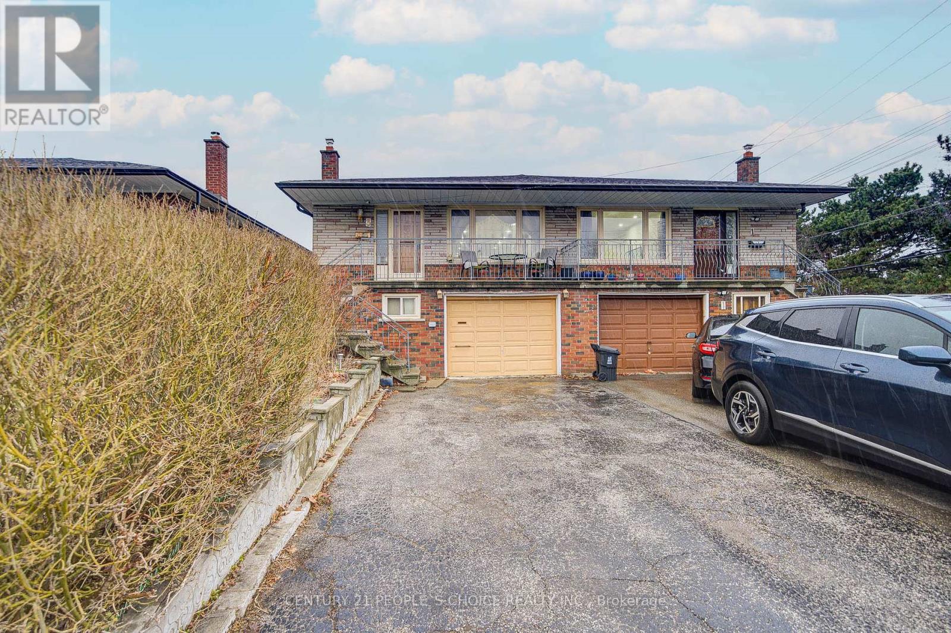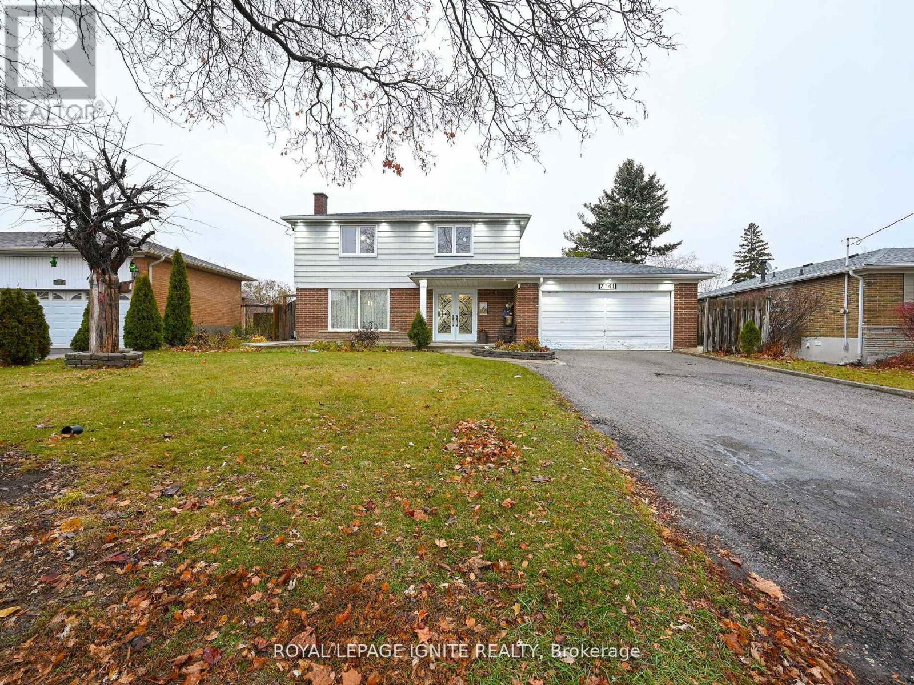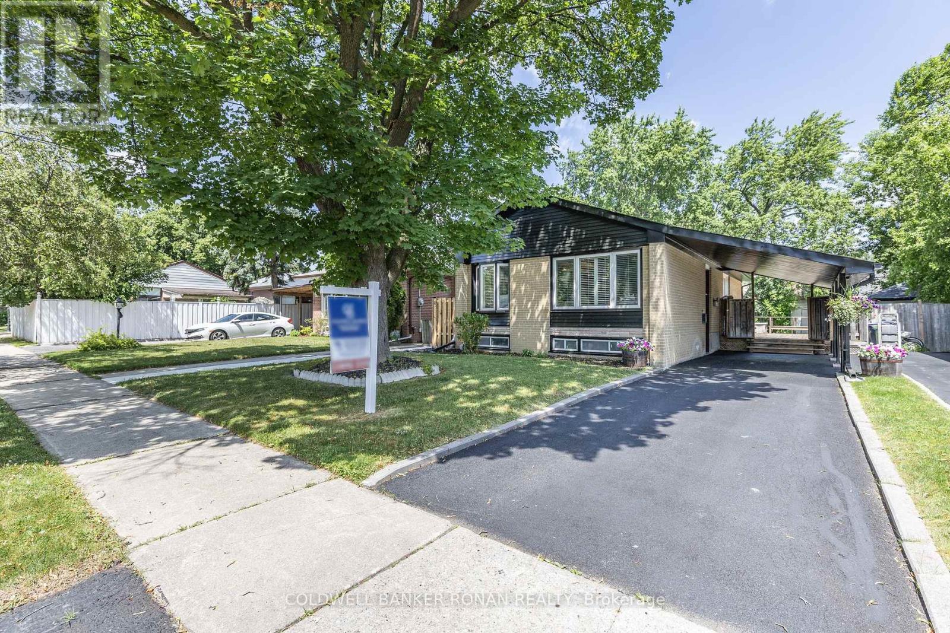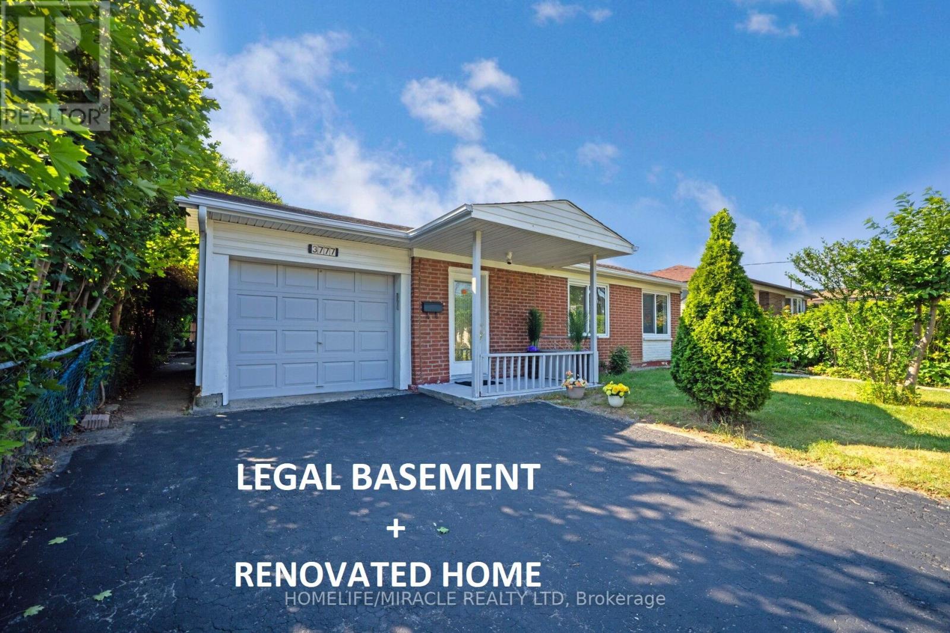Free account required
Unlock the full potential of your property search with a free account! Here's what you'll gain immediate access to:
- Exclusive Access to Every Listing
- Personalized Search Experience
- Favorite Properties at Your Fingertips
- Stay Ahead with Email Alerts
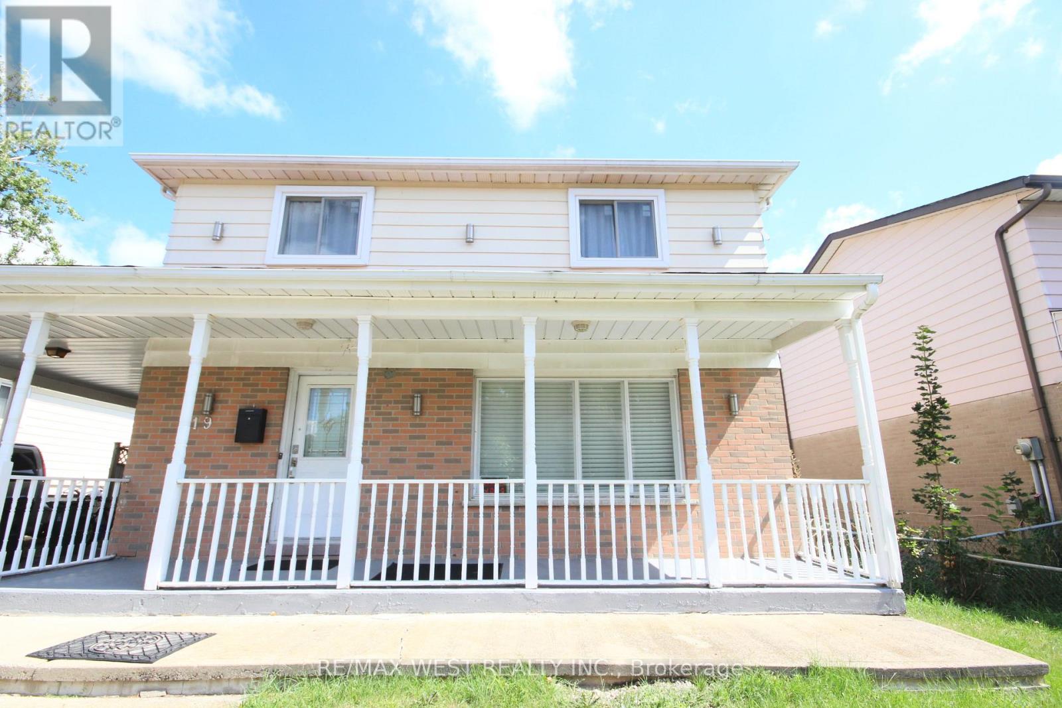
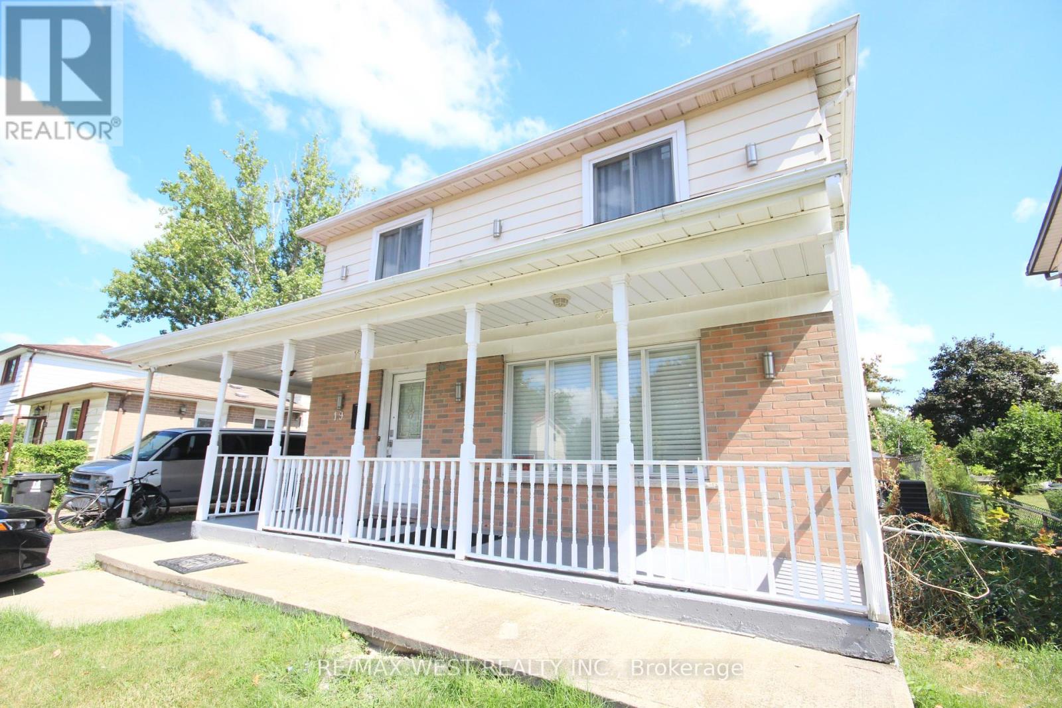
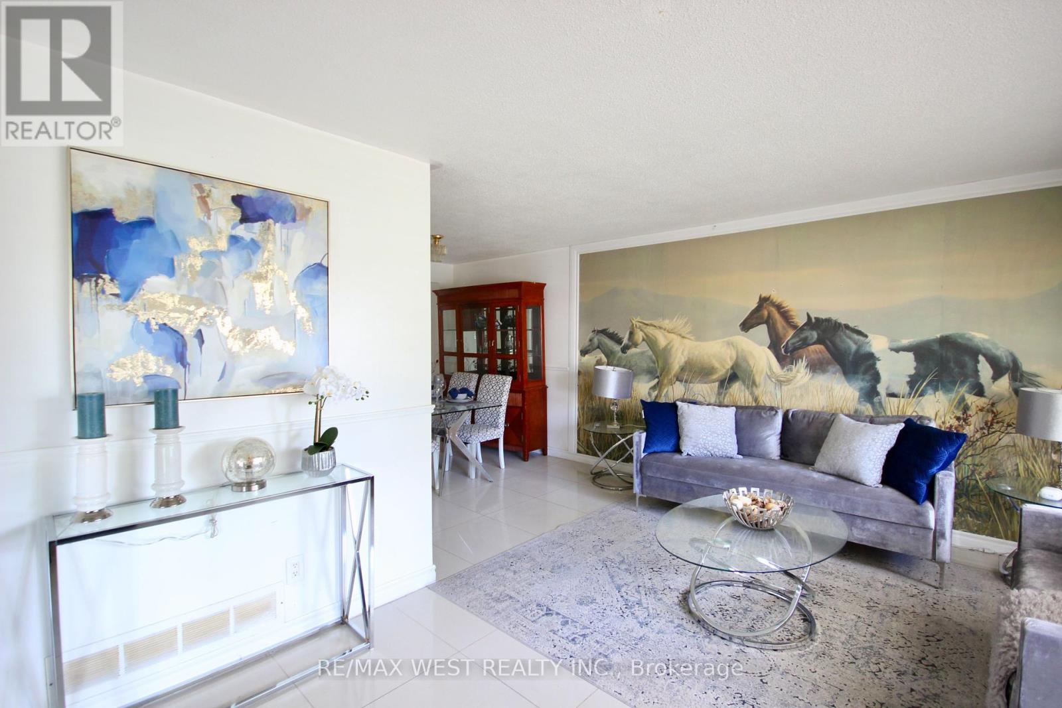
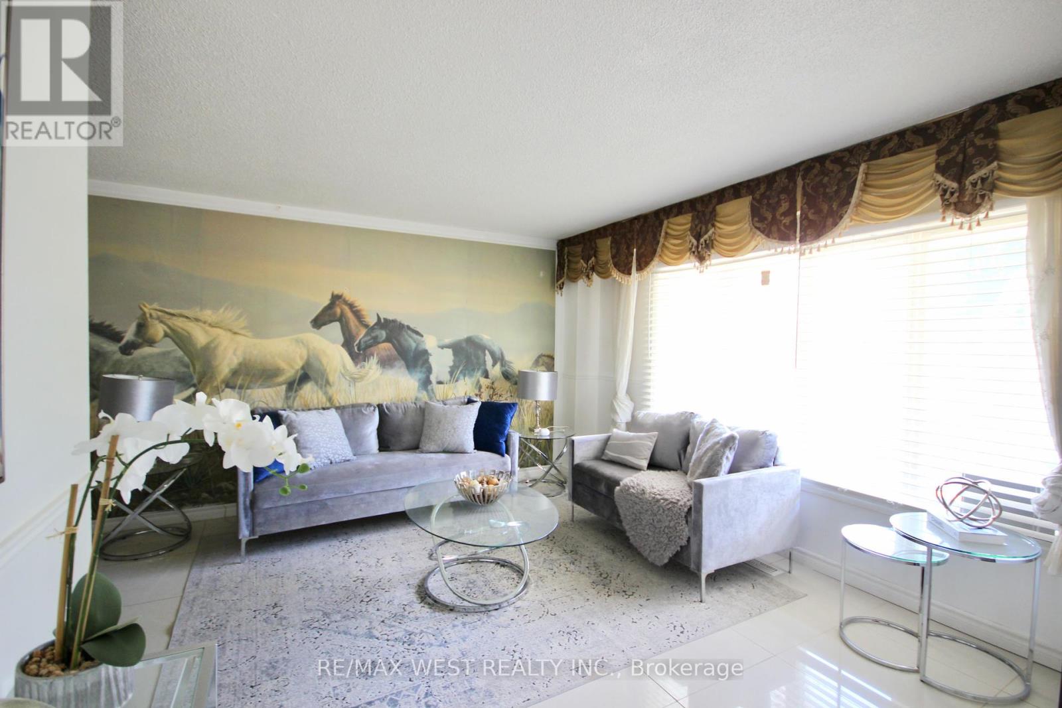
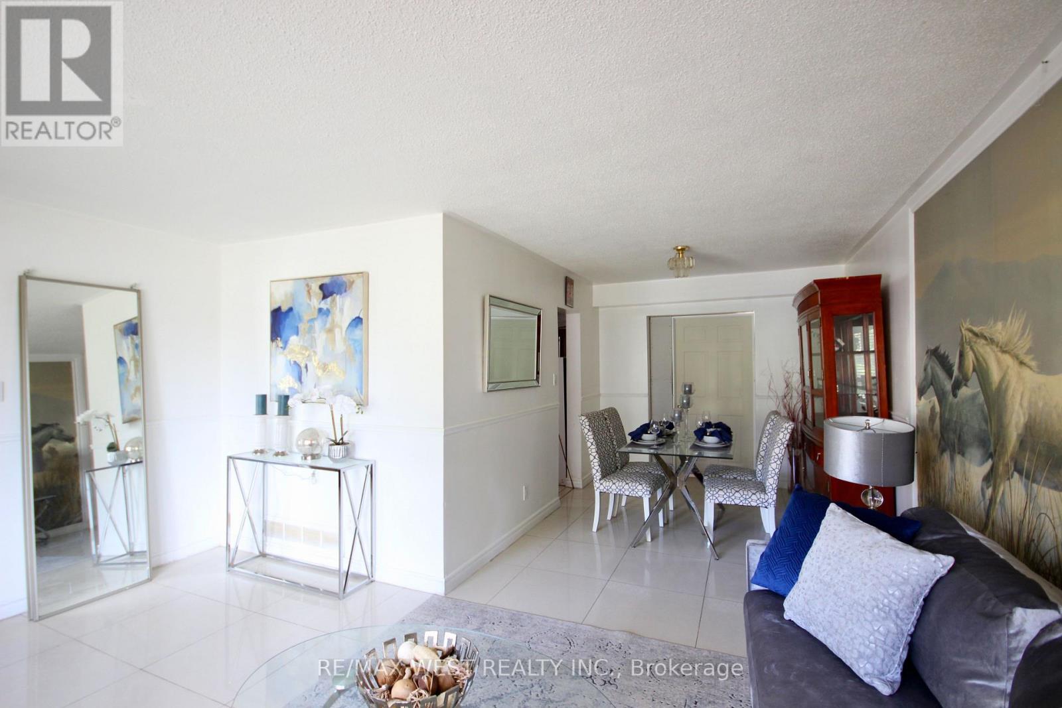
$995,000
19 LYNMONT ROAD
Toronto, Ontario, Ontario, M9V3W7
MLS® Number: W12355357
Property description
Nestled in a highly sough-after location, this charming detached home is just minutes from Humber College , Etobicoke General Hospital , and the LRT , offering unmatched convenience for families , students, and professionals alike. Step inside to a bright and inviting main floor , thoughtfully designed with a spacious living room , a well-appointed kitchen, and converted family room now a fifth bedroom perfect for those seeking stair-free living. A three-piece washroom on the main floor adds to the home's practicality and comfort. But the real showstopper? The brand-new, legally registered two-bedroom basement apartment, perfect for rental income or multi-generational living. With the property officially recognized as a duplex, the investment potential is undeniable! This home is ready to welcome its next owners-whether you're an investor, a growing family , or a savvy homebuyer looking for extra income. Don't miss out on this rare find in a prime Etobicoke location.
Building information
Type
*****
Amenities
*****
Appliances
*****
Basement Features
*****
Basement Type
*****
Construction Style Attachment
*****
Cooling Type
*****
Exterior Finish
*****
Fireplace Present
*****
Flooring Type
*****
Foundation Type
*****
Heating Fuel
*****
Heating Type
*****
Size Interior
*****
Stories Total
*****
Utility Water
*****
Land information
Landscape Features
*****
Sewer
*****
Size Depth
*****
Size Frontage
*****
Size Irregular
*****
Size Total
*****
Rooms
Main level
Family room
*****
Kitchen
*****
Dining room
*****
Living room
*****
Basement
Bedroom
*****
Recreational, Games room
*****
Kitchen
*****
Bedroom 2
*****
Second level
Bedroom 4
*****
Bedroom 3
*****
Bedroom 2
*****
Primary Bedroom
*****
Courtesy of RE/MAX WEST REALTY INC.
Book a Showing for this property
Please note that filling out this form you'll be registered and your phone number without the +1 part will be used as a password.

