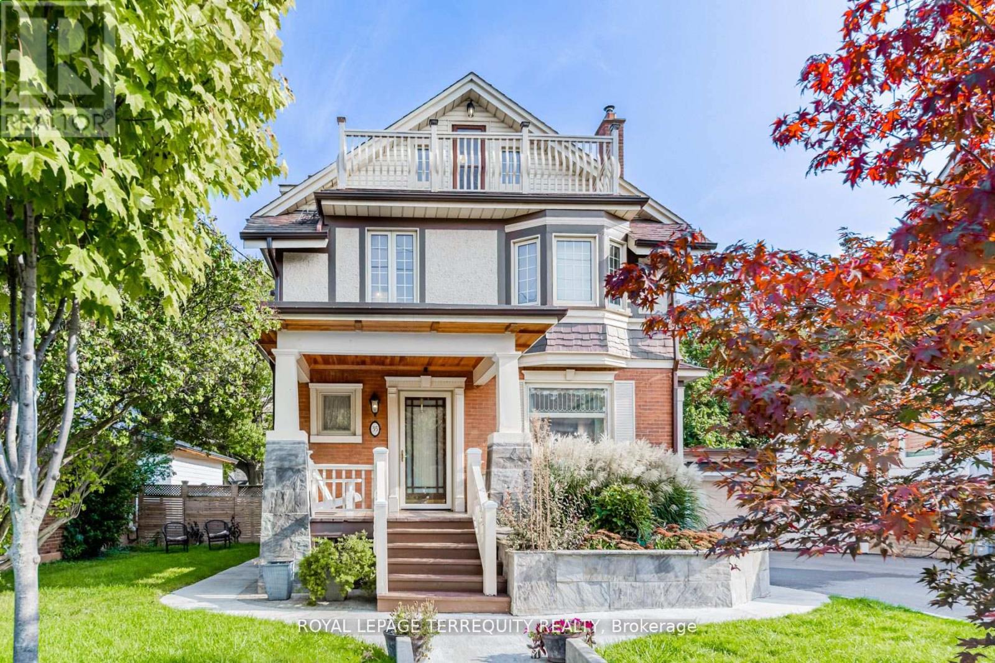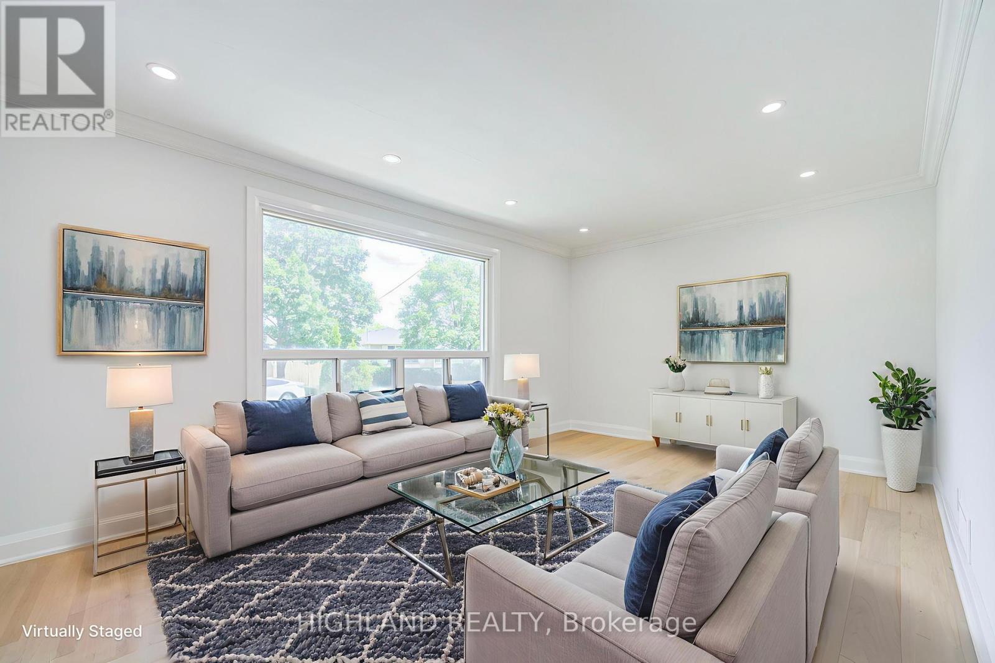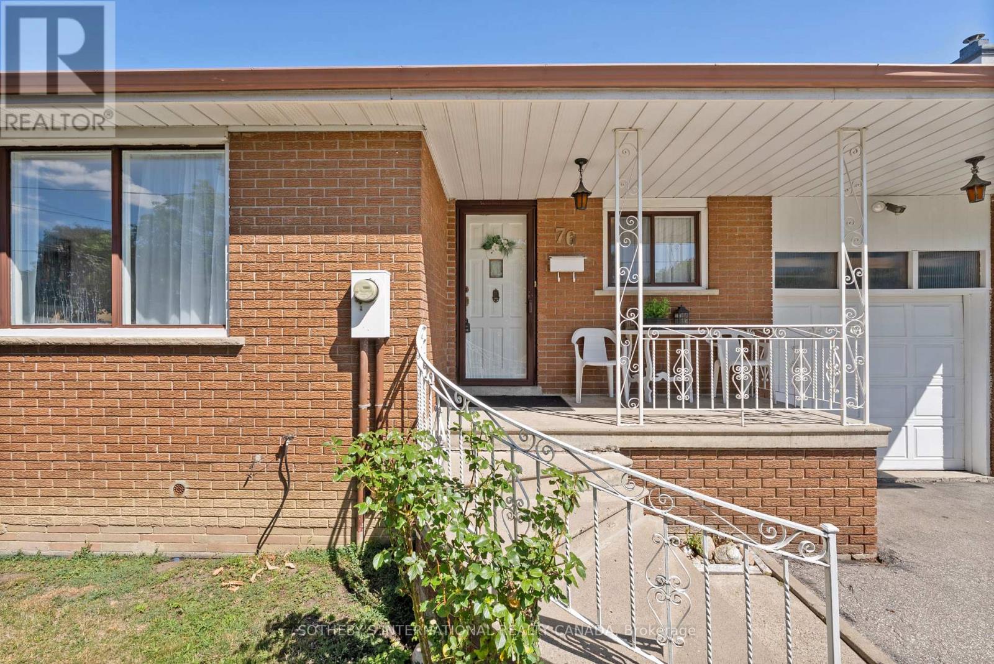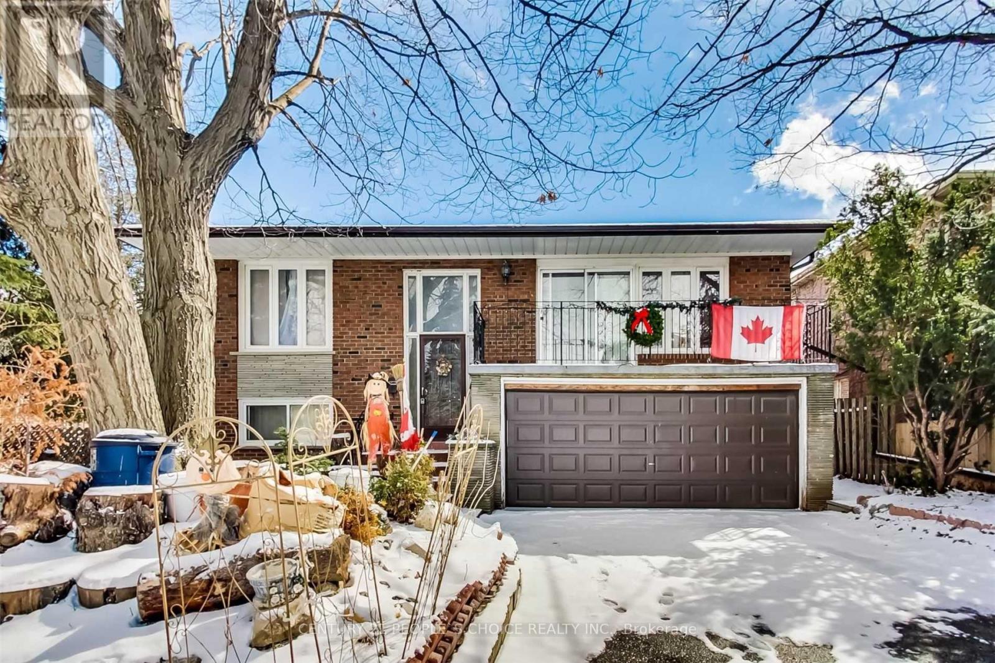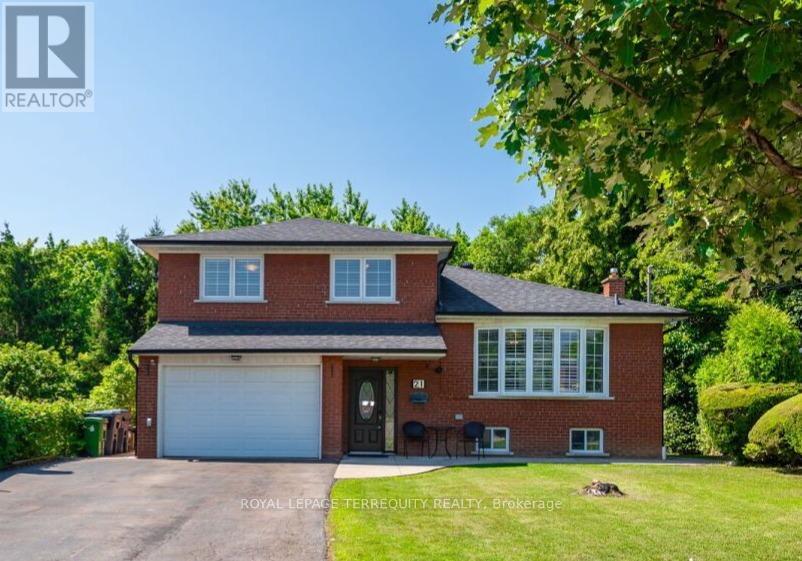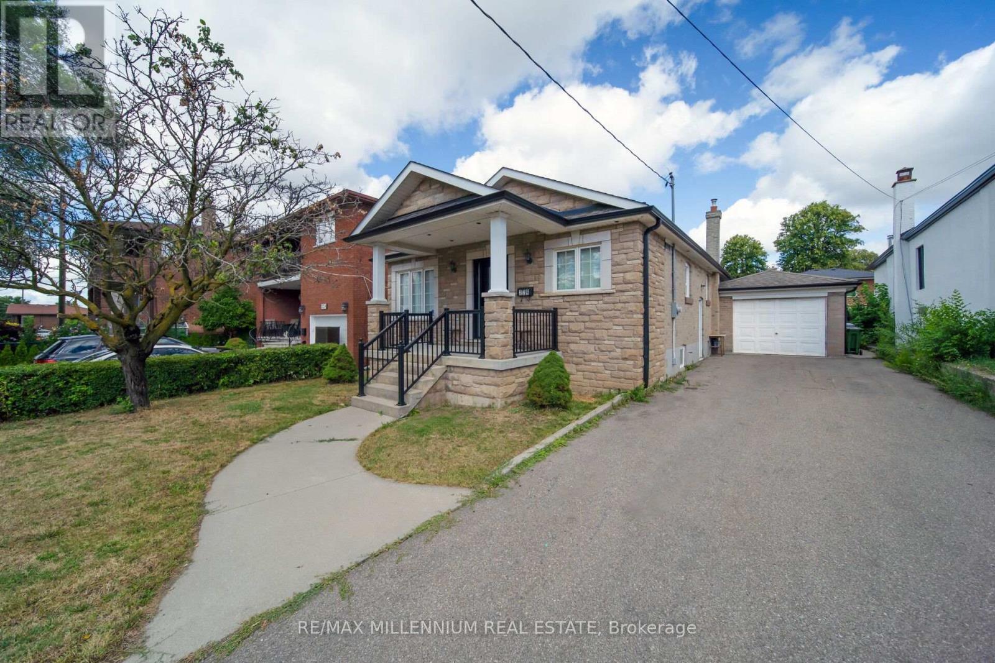Free account required
Unlock the full potential of your property search with a free account! Here's what you'll gain immediate access to:
- Exclusive Access to Every Listing
- Personalized Search Experience
- Favorite Properties at Your Fingertips
- Stay Ahead with Email Alerts
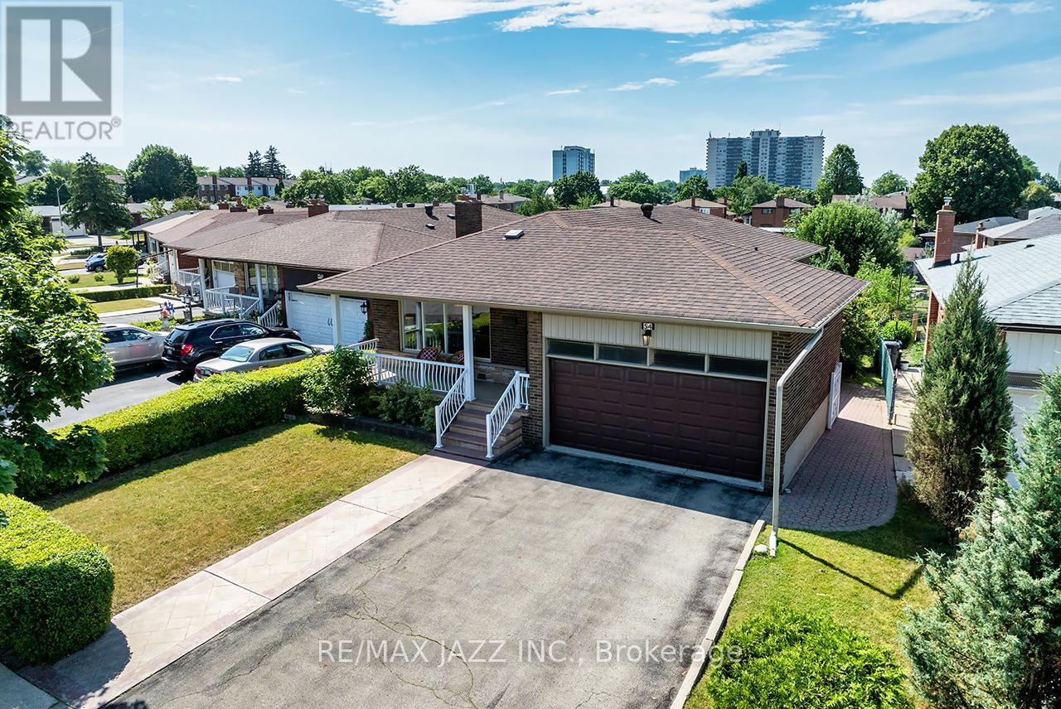
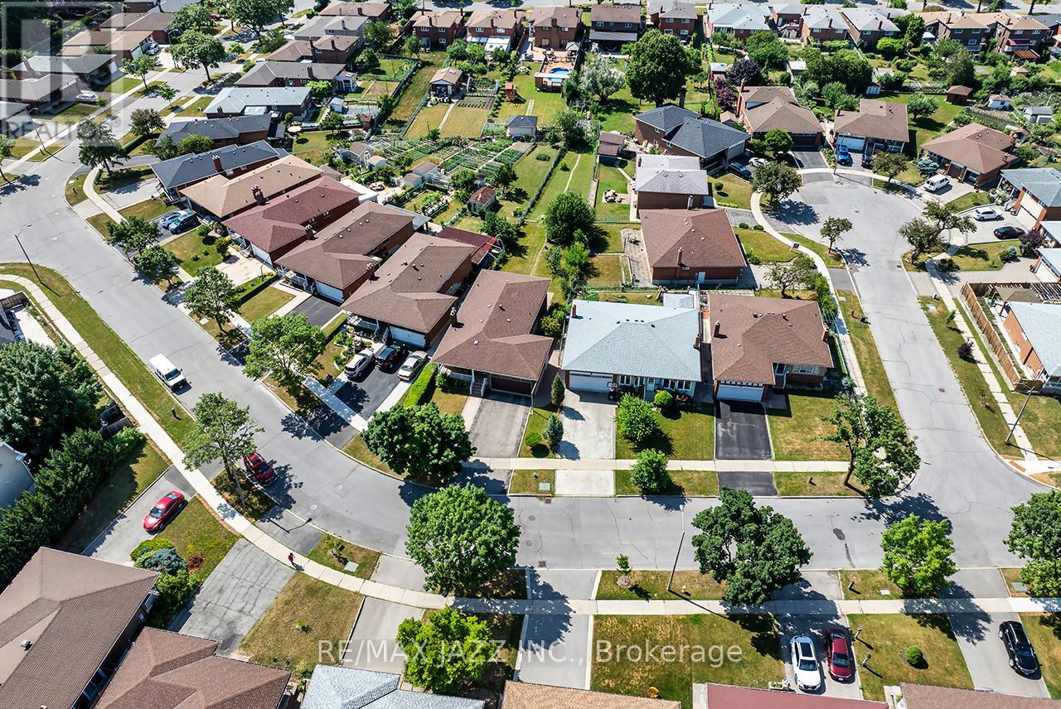
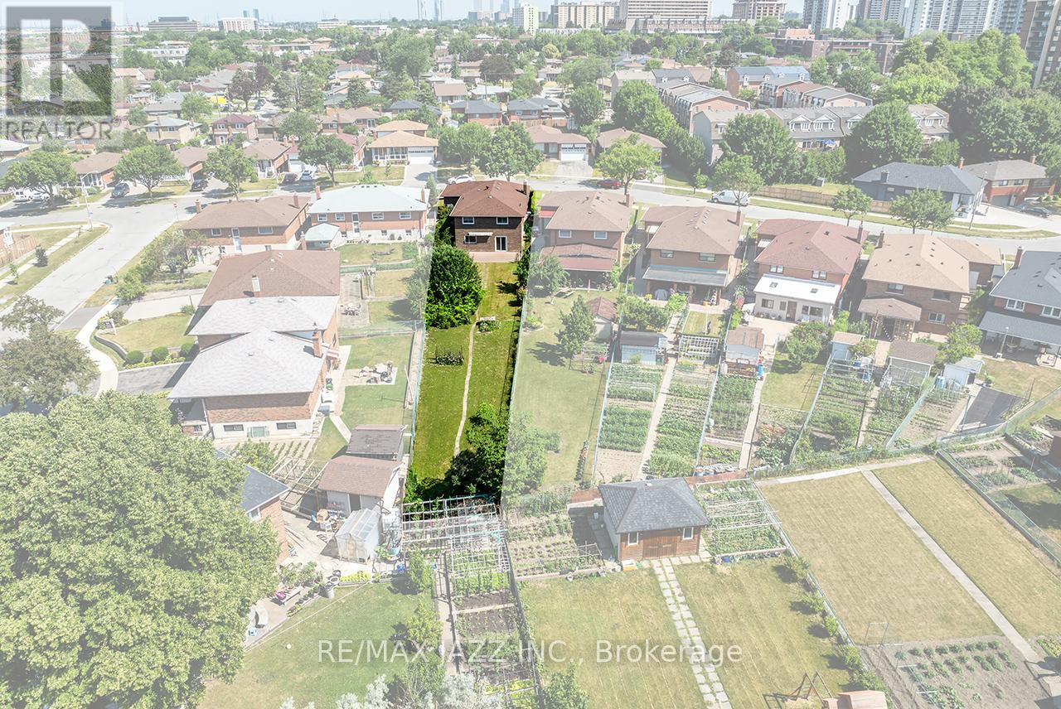
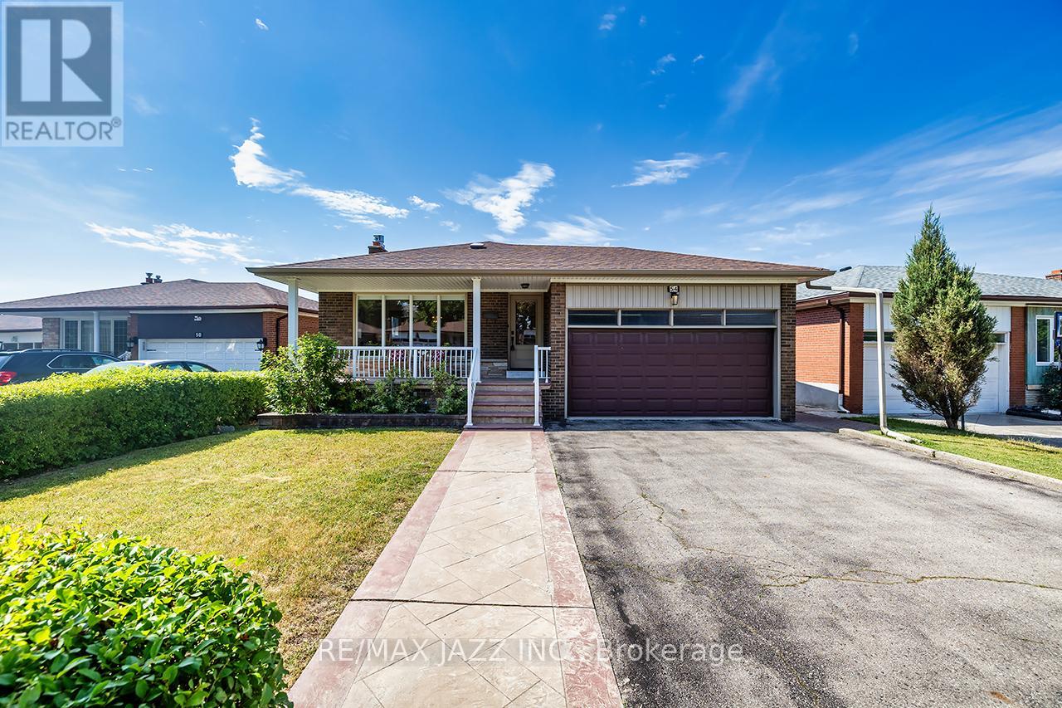
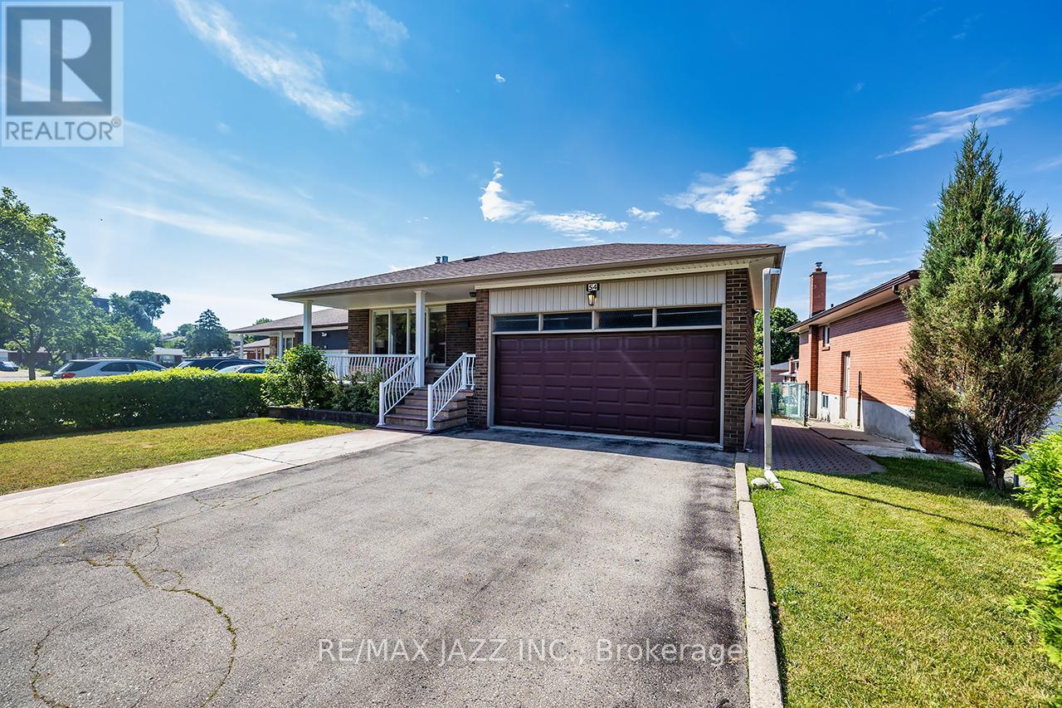
$1,229,900
54 BARTEL DRIVE
Toronto, Ontario, Ontario, M3N1C9
MLS® Number: W12364097
Property description
270 foot deep lot! Spectacular one-of-a-kind Large Custom Bungalow with full walk-out basement and 2nd kitchen. Properties like this are seldom found. This all-brick home features 3+1 bedrooms with numerous upgrades. Beautiful original hardwood flooring, formal living and dining area, massive eat-in kitchen with upgraded kitchen cabinets and custom back-splash with ceramic flooring, 3 spacious bedrooms, lovely covered front porch, double garage with rear access door to the yard. Incredible fully finished walk-out basement and separate side entrance. The basement features a 2nd kitchen and a beautifully renovated bathroom with 4th bedroom and a large recreation room with an updated gas fireplace. This is the ideal rental/inlaw suite. Over 2500 sqf of finished living space with an extremely bright and open concept layout. This home has been lovingly cared for and is not to be missed! Upgrades include: furnace and ac unit in 2017, gas fireplace in basement 2021, water filtration system, full basement kitchen with gas range, updated wall unit in basement, extra large utility room, beautiful front entry door, California shutters, beautiful front picture window, crown moldings, interlock patio and stamped concrete walkways and so much more! See HD video! This is a 10+ home. Do not wait! One of the rarest large lots you can find anywhere in the area 270 feet deep!
Building information
Type
*****
Appliances
*****
Architectural Style
*****
Basement Features
*****
Basement Type
*****
Construction Style Attachment
*****
Cooling Type
*****
Exterior Finish
*****
Fireplace Present
*****
FireplaceTotal
*****
Flooring Type
*****
Foundation Type
*****
Heating Fuel
*****
Heating Type
*****
Size Interior
*****
Stories Total
*****
Utility Water
*****
Land information
Landscape Features
*****
Sewer
*****
Size Depth
*****
Size Frontage
*****
Size Irregular
*****
Size Total
*****
Rooms
Main level
Bedroom 3
*****
Bedroom 2
*****
Primary Bedroom
*****
Kitchen
*****
Dining room
*****
Living room
*****
Lower level
Utility room
*****
Bedroom 4
*****
Recreational, Games room
*****
Courtesy of RE/MAX JAZZ INC.
Book a Showing for this property
Please note that filling out this form you'll be registered and your phone number without the +1 part will be used as a password.

