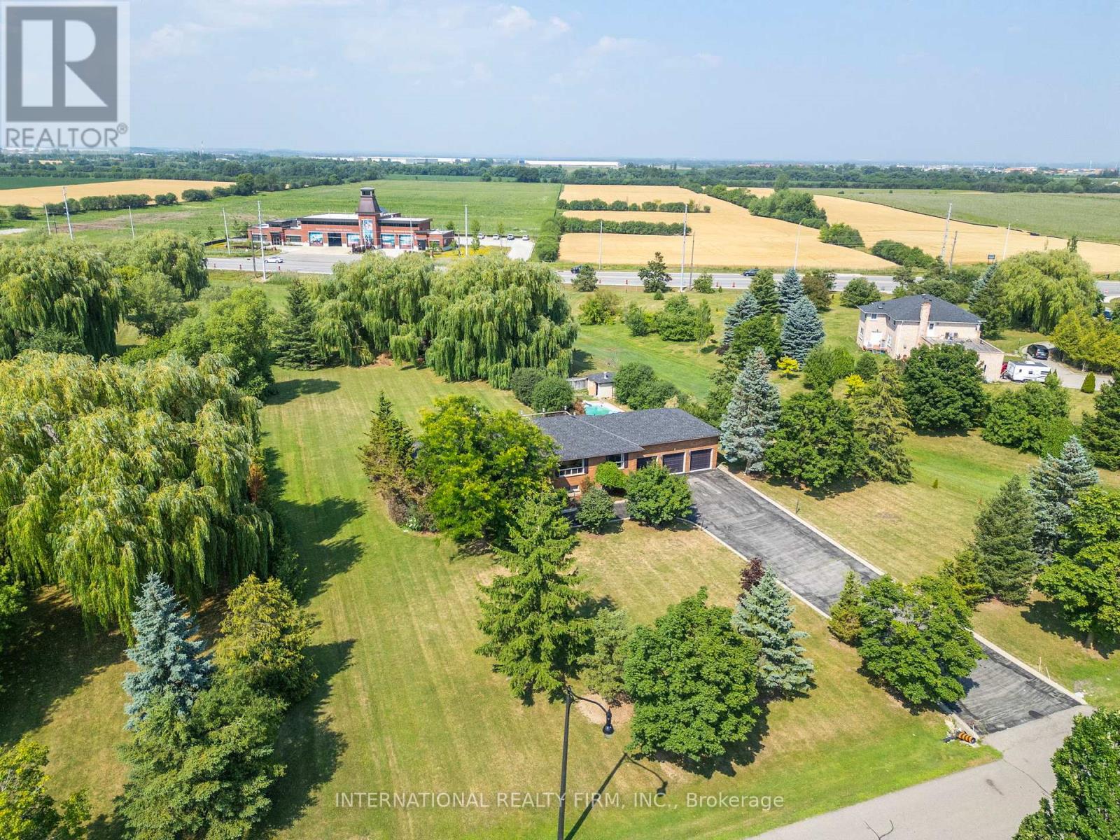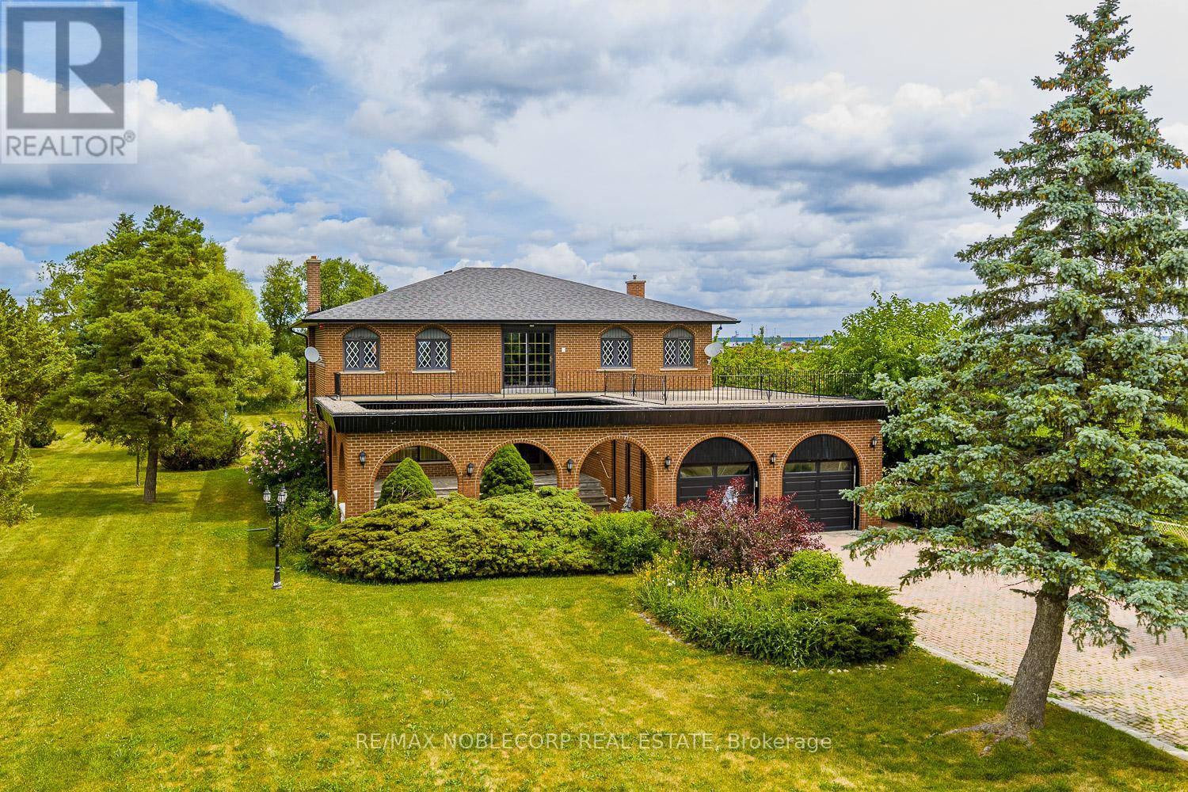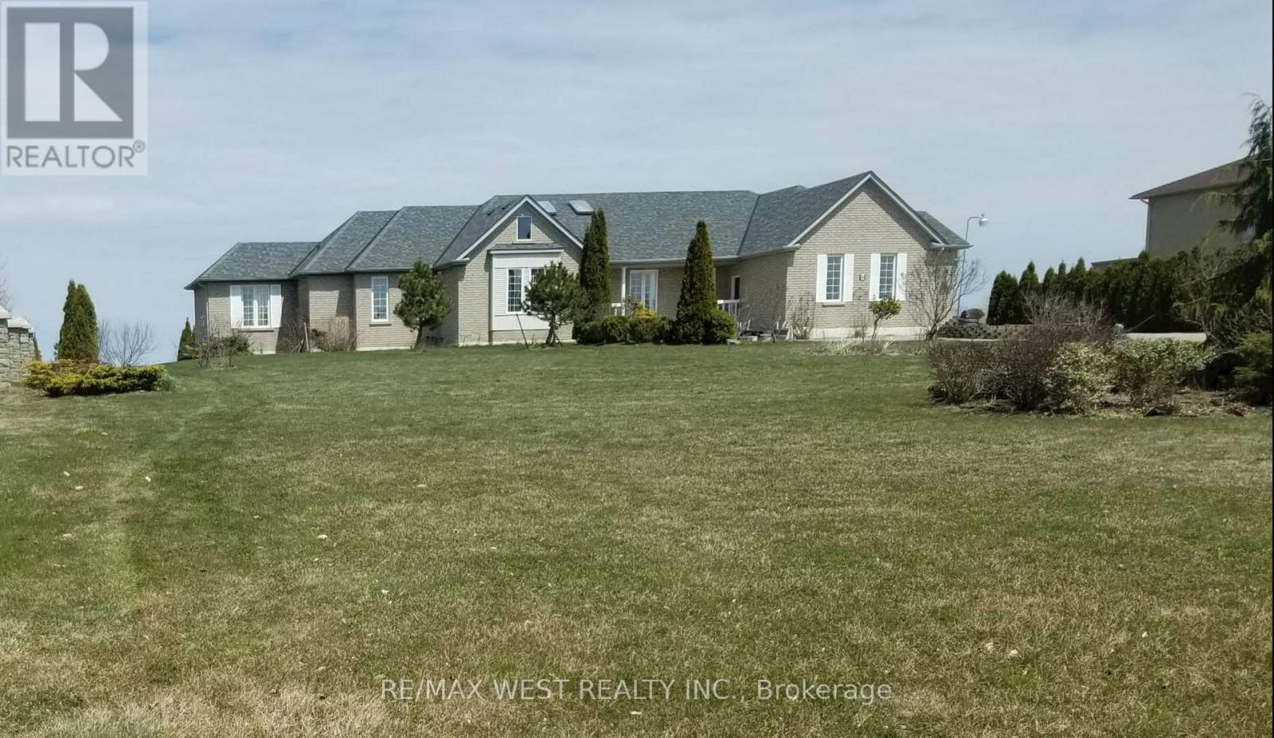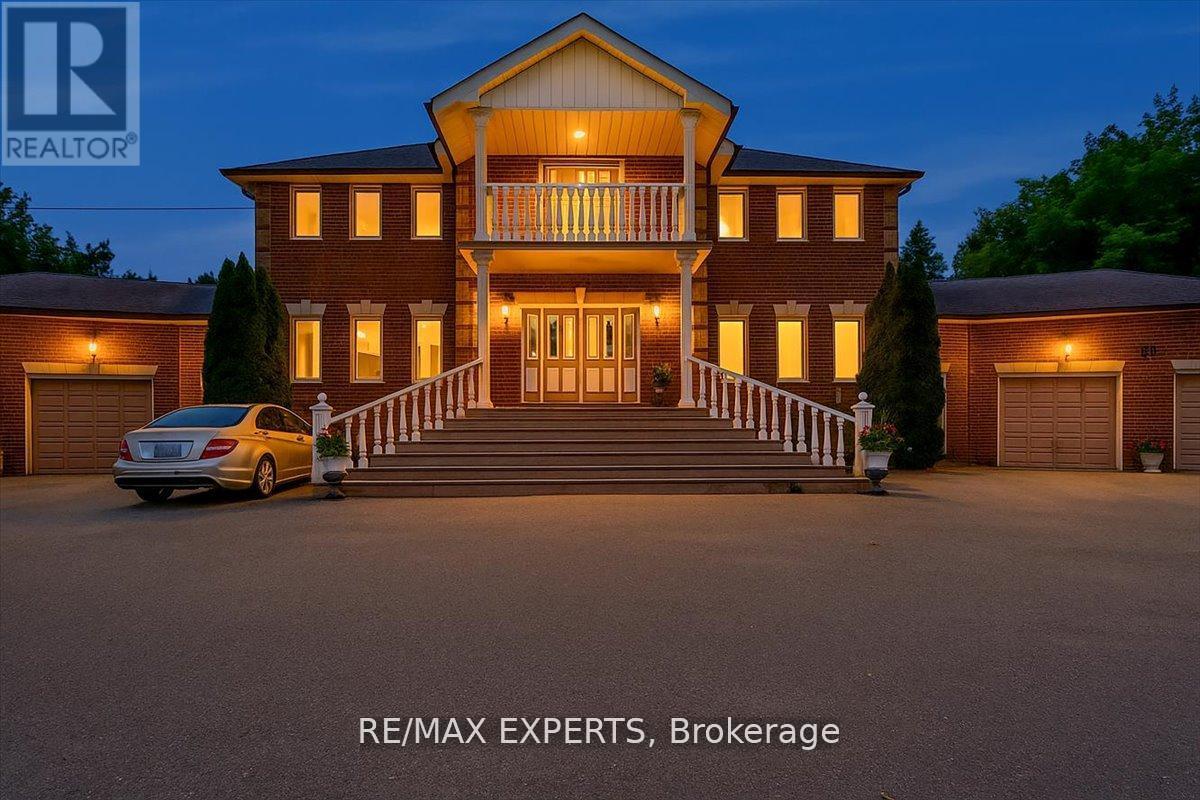Free account required
Unlock the full potential of your property search with a free account! Here's what you'll gain immediate access to:
- Exclusive Access to Every Listing
- Personalized Search Experience
- Favorite Properties at Your Fingertips
- Stay Ahead with Email Alerts
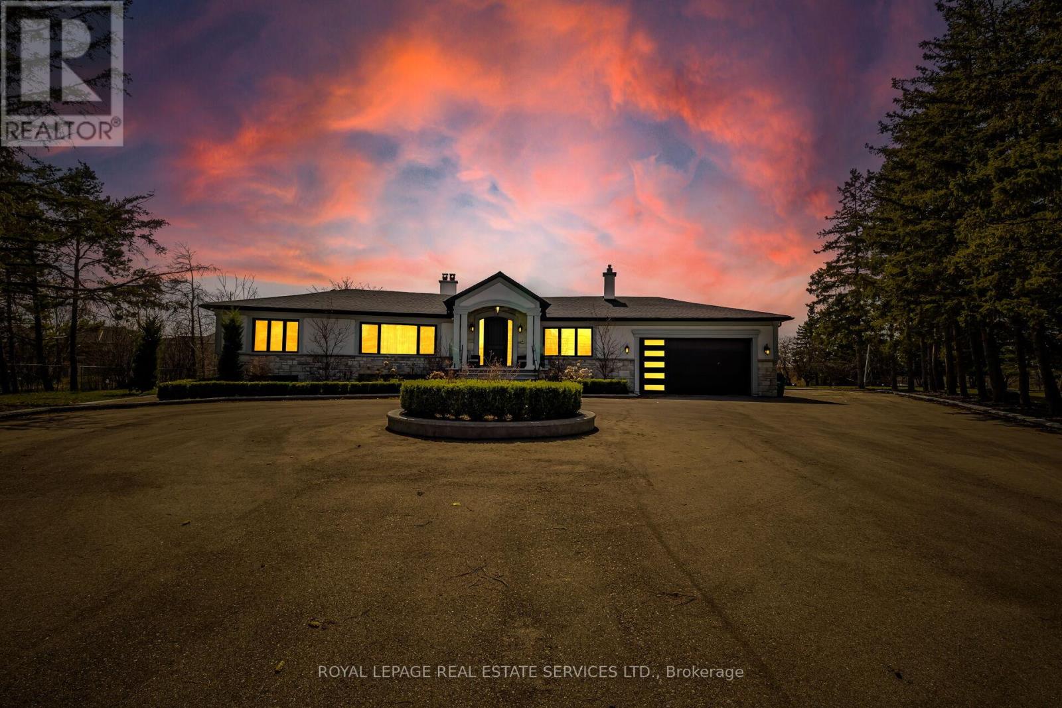
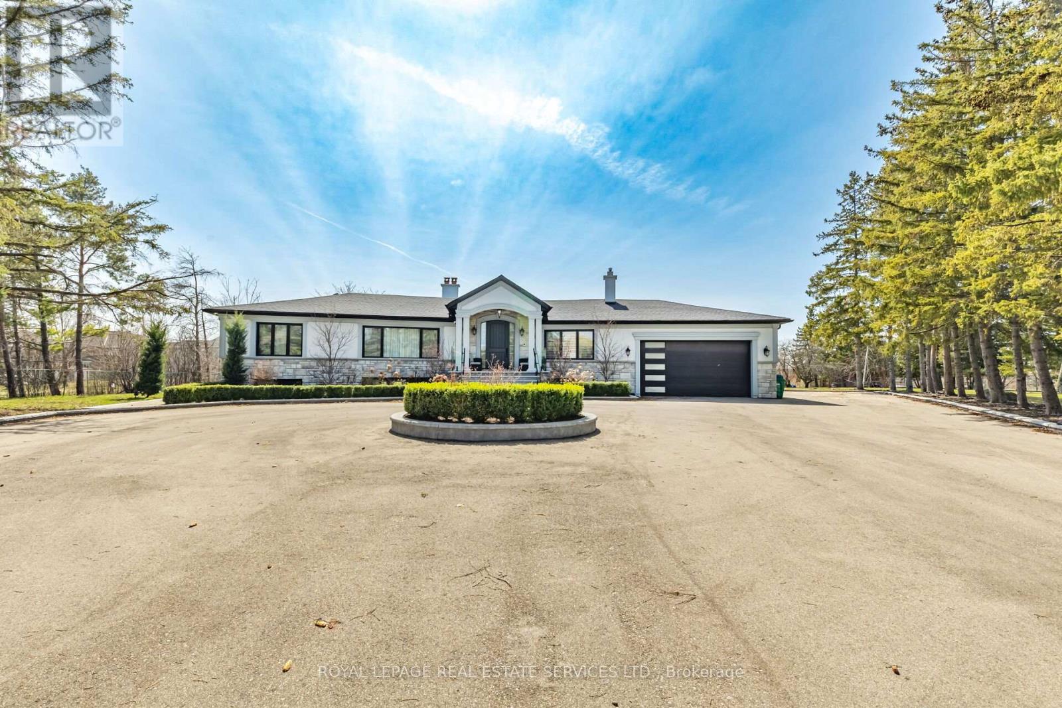
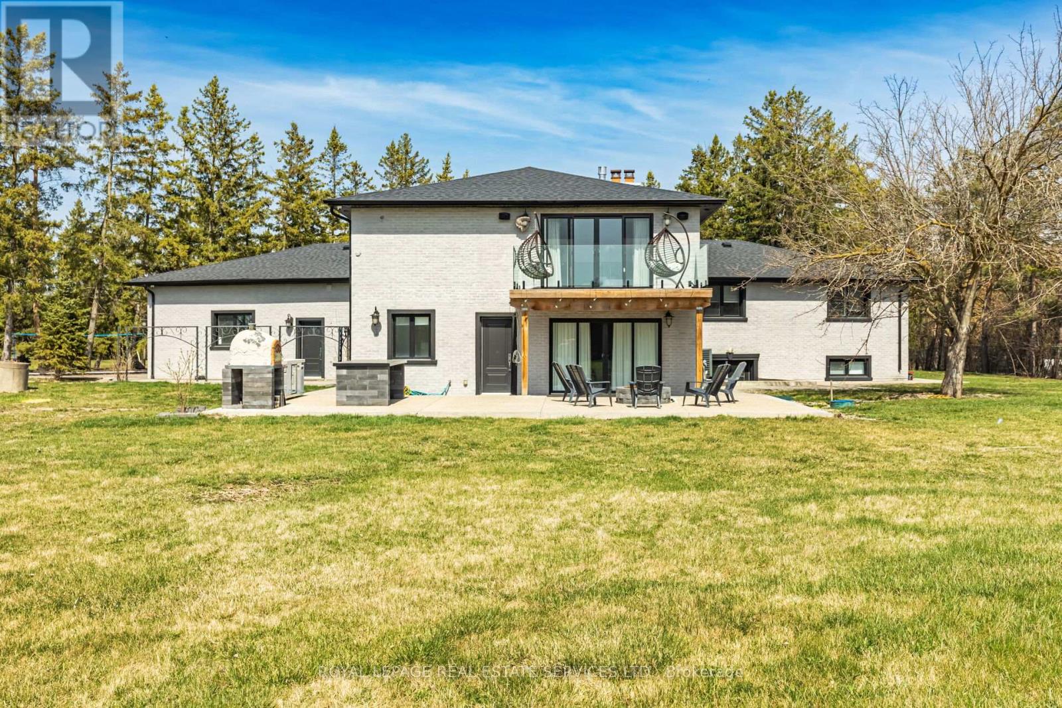
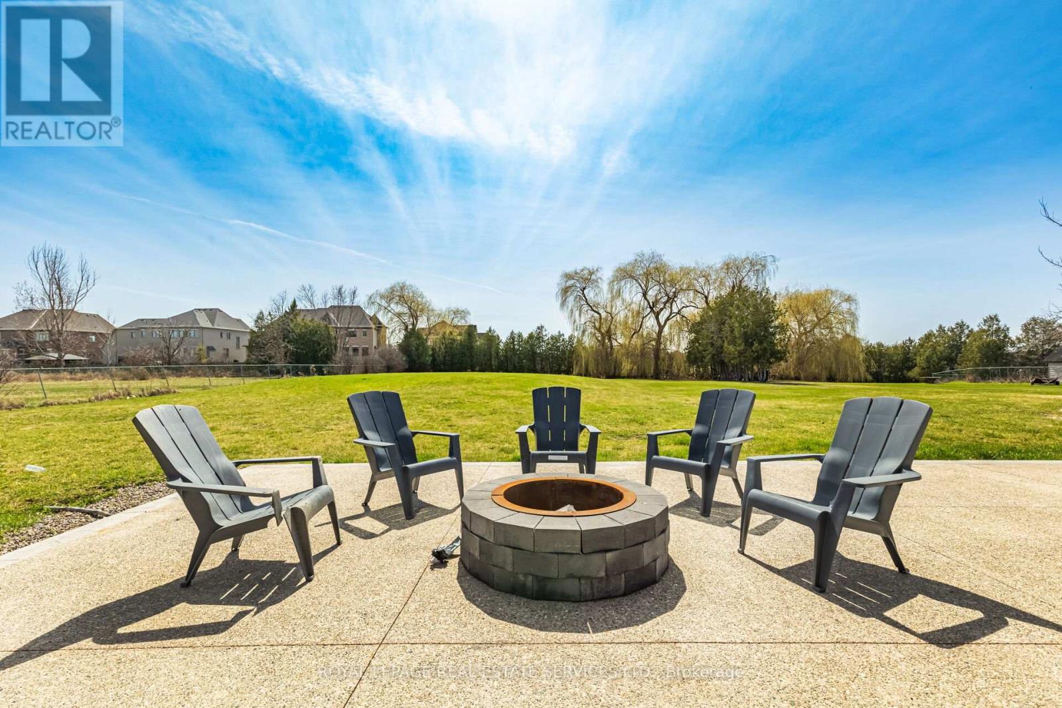
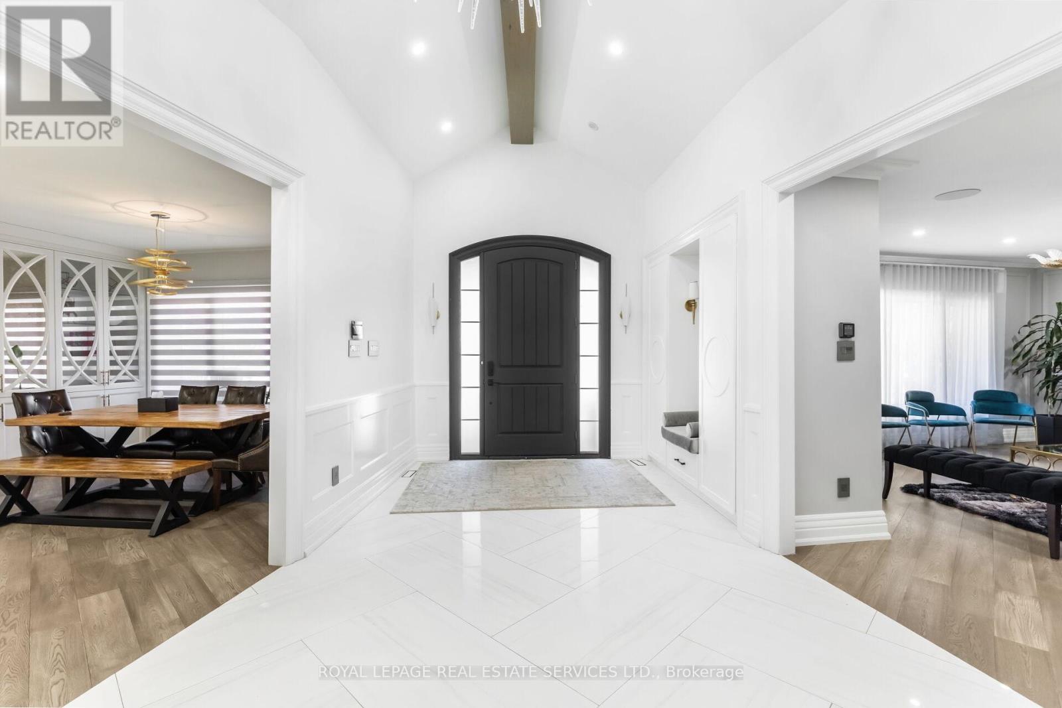
$3,200,000
12 JULIAN DRIVE
Brampton, Ontario, Ontario, L6P0L2
MLS® Number: W12364643
Property description
Welcome to 12 Julian Drive featuring 2.6 acres of land with a beautiful renovated andmaintained executive home nestled on a mature lot in one of the most desirable neighborhoods.This spacious residence boasts a smart layout with large principal rooms, a high end renovatedkitchen featuring Sub-zero Fridge, Wolf Stovetop, Smeg Dishwasher and Wolf built-in-oven. Thisbeauty also features a bright finished walk- up basement With over 6,500 sq ft of total livingspace, this home offers 4 bedrooms, 4 bathrooms with heated floorings, and multipleentertainment zones including a family room, sauna room, steam shower room, indoor gym, and ahome theatre system. Enjoy the tranquility of your private backyard or take a stroll throughthe scenic area nearby. Perfect for large families or multigenerational living.
Building information
Type
*****
Appliances
*****
Basement Features
*****
Basement Type
*****
Construction Style Attachment
*****
Construction Style Split Level
*****
Cooling Type
*****
Exterior Finish
*****
Fireplace Present
*****
Flooring Type
*****
Foundation Type
*****
Heating Fuel
*****
Heating Type
*****
Size Interior
*****
Utility Water
*****
Land information
Sewer
*****
Size Depth
*****
Size Frontage
*****
Size Irregular
*****
Size Total
*****
Rooms
Upper Level
Bathroom
*****
Primary Bedroom
*****
Main level
Dining room
*****
Kitchen
*****
Bathroom
*****
Bedroom 4
*****
Bedroom 3
*****
Bathroom
*****
Bedroom 2
*****
Living room
*****
Lower level
Bathroom
*****
Mud room
*****
Family room
*****
Other
*****
Basement
Media
*****
Exercise room
*****
Recreational, Games room
*****
Courtesy of ROYAL LEPAGE REAL ESTATE SERVICES LTD.
Book a Showing for this property
Please note that filling out this form you'll be registered and your phone number without the +1 part will be used as a password.
