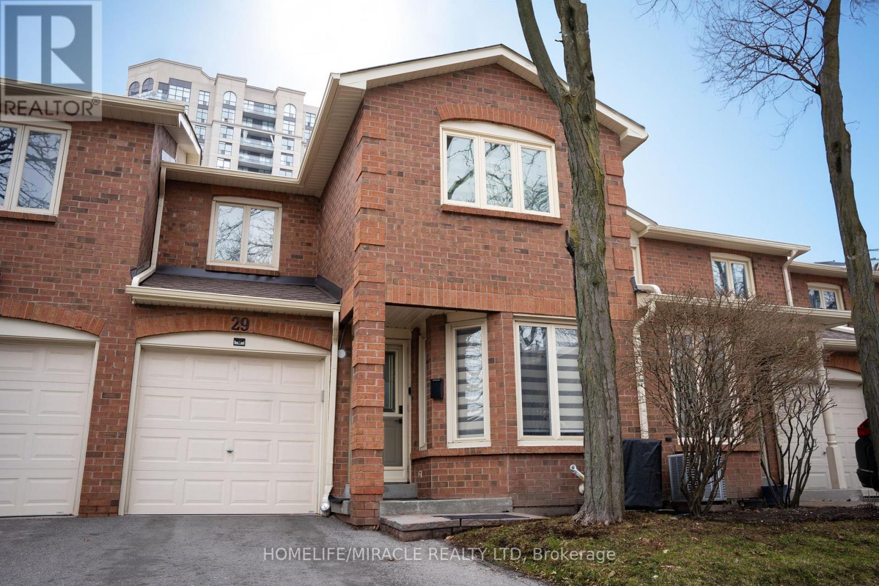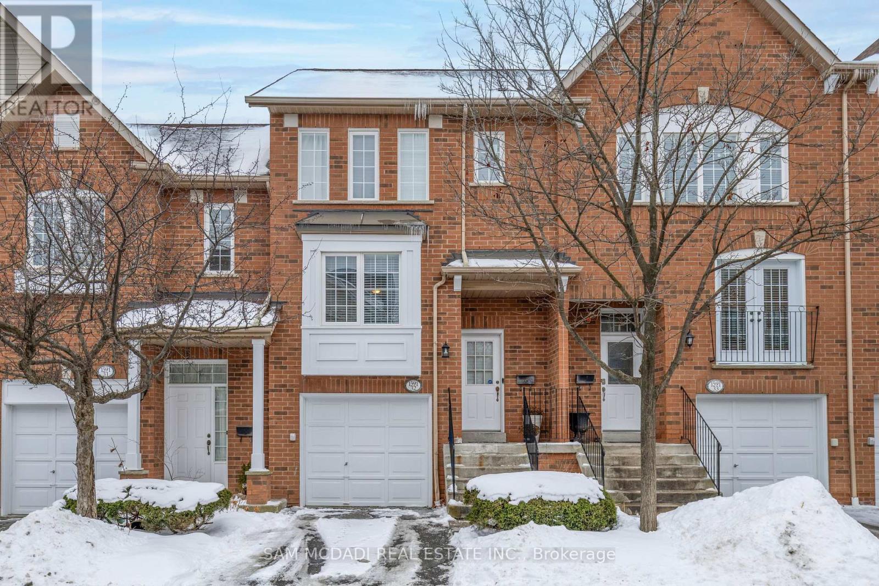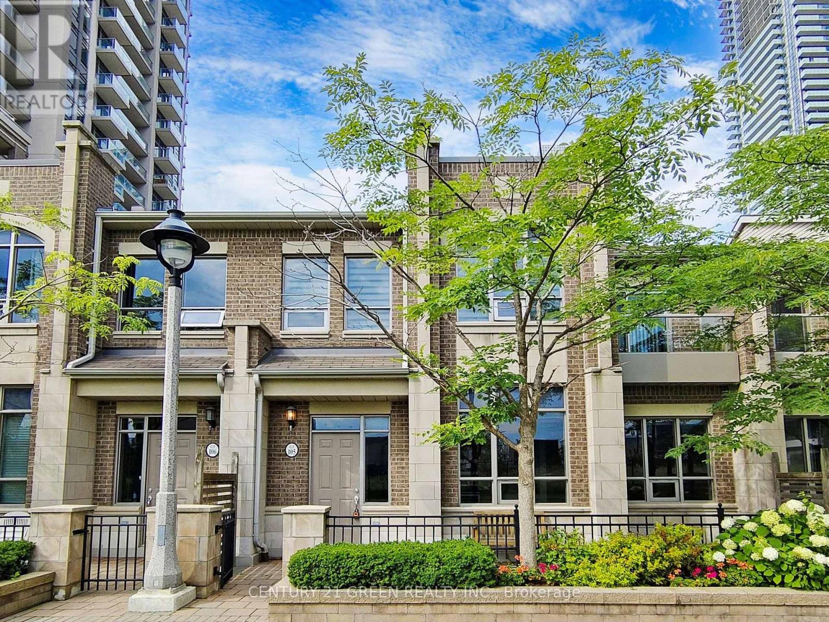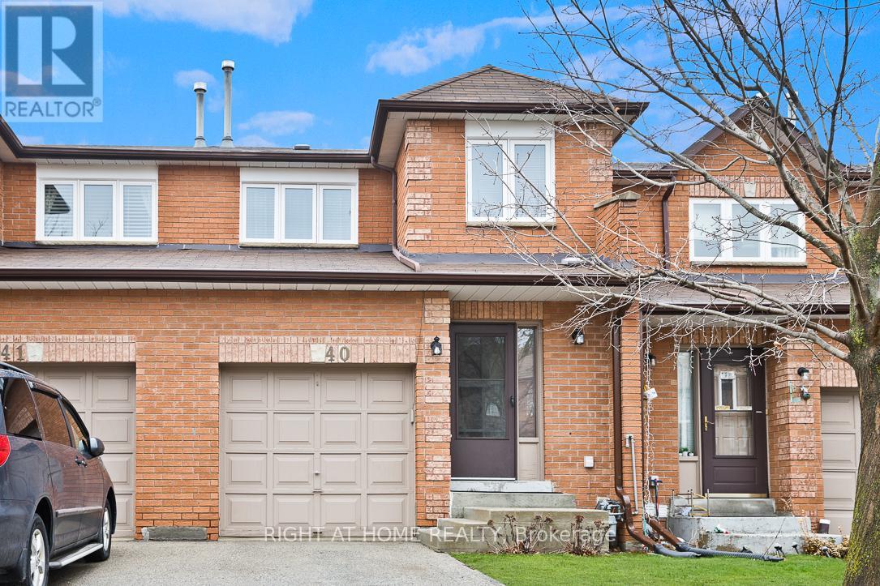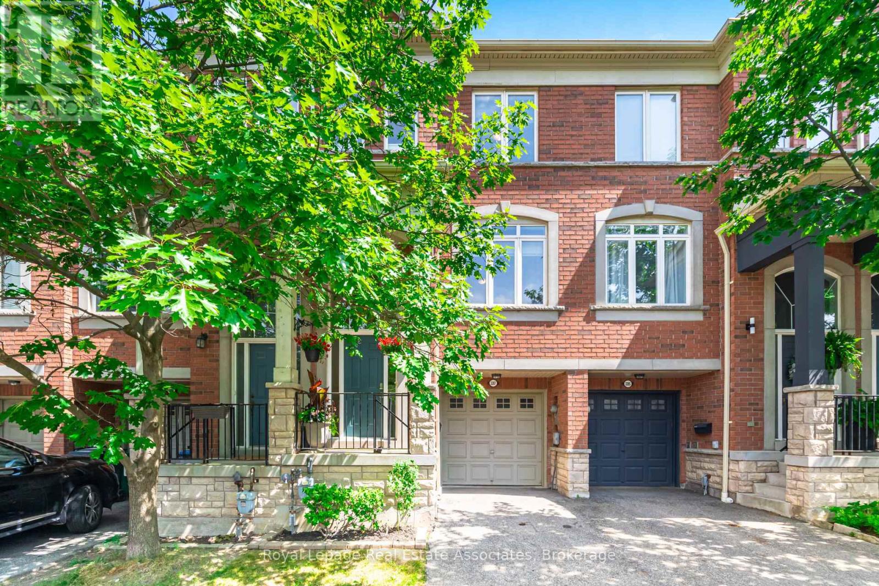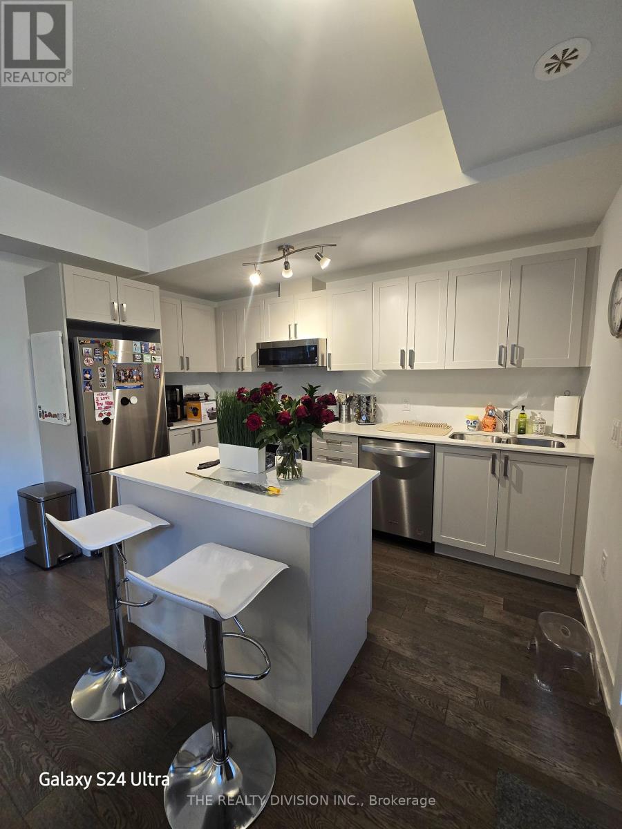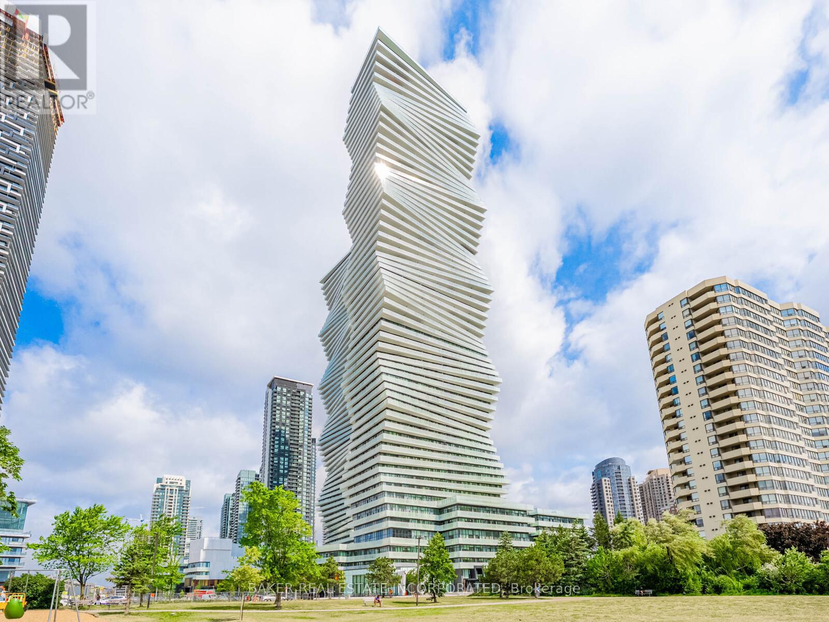Free account required
Unlock the full potential of your property search with a free account! Here's what you'll gain immediate access to:
- Exclusive Access to Every Listing
- Personalized Search Experience
- Favorite Properties at Your Fingertips
- Stay Ahead with Email Alerts
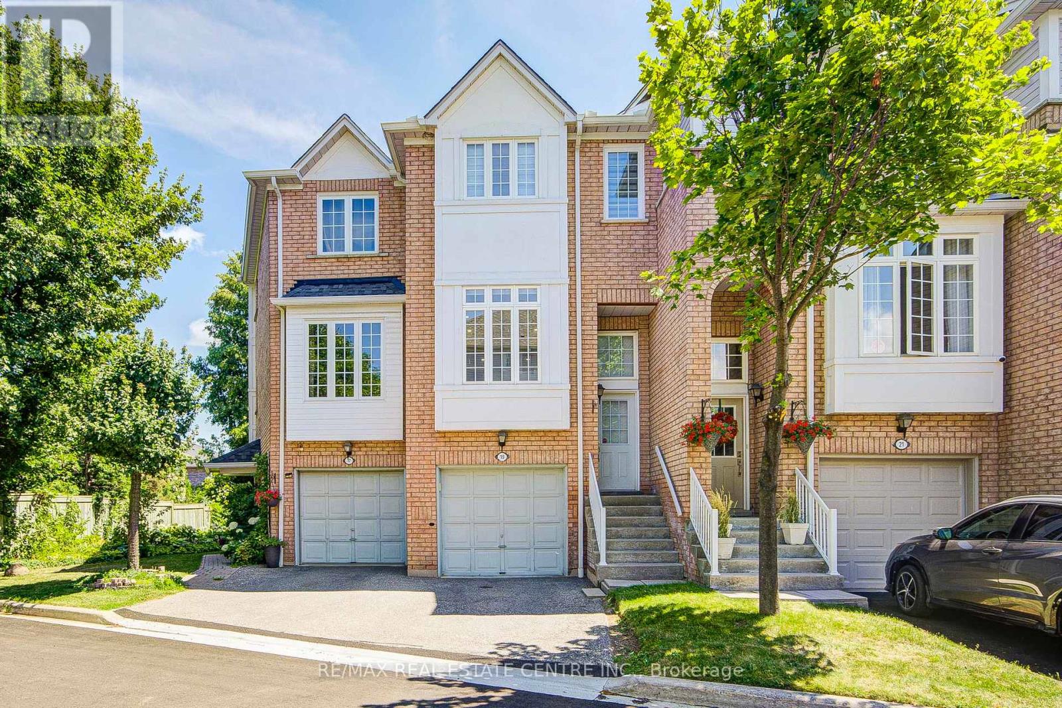
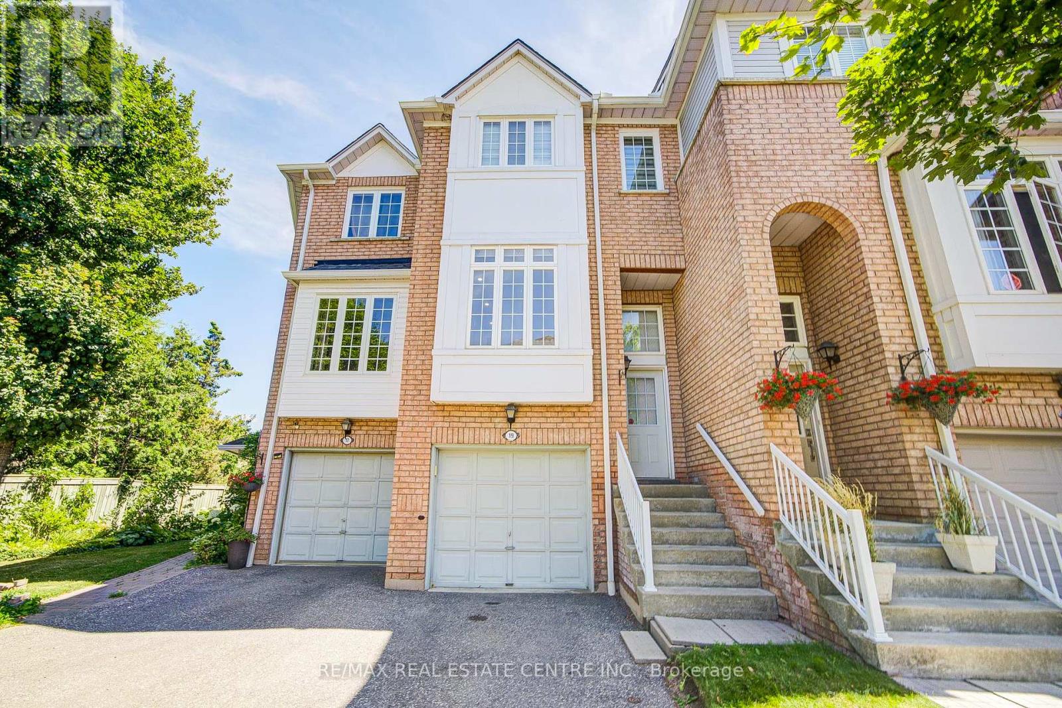
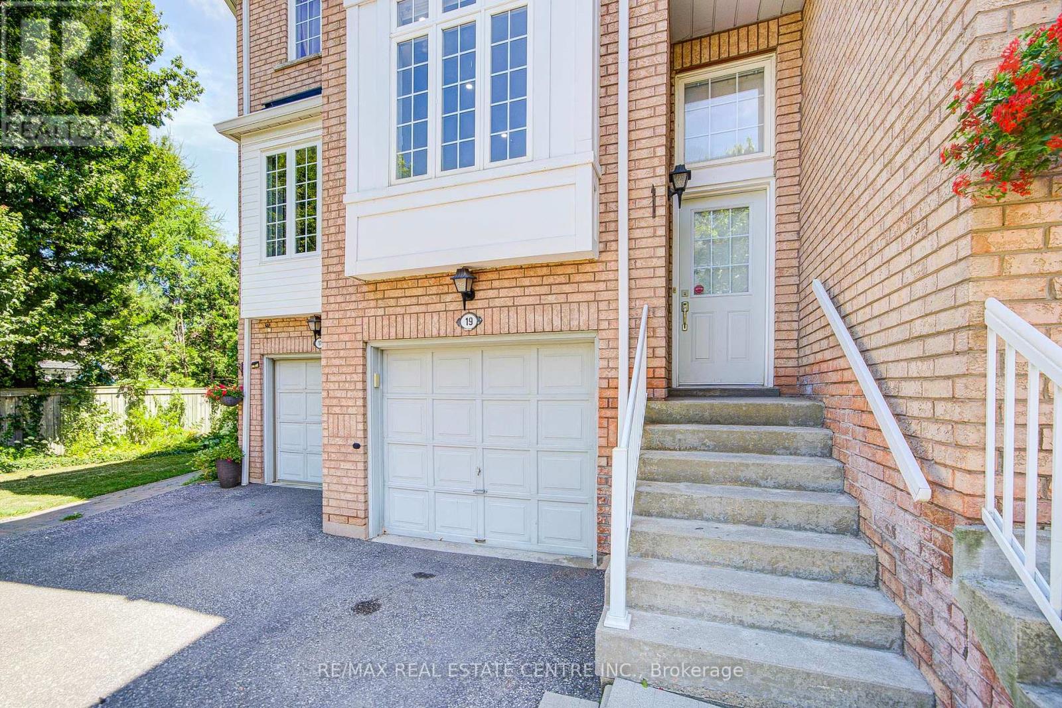
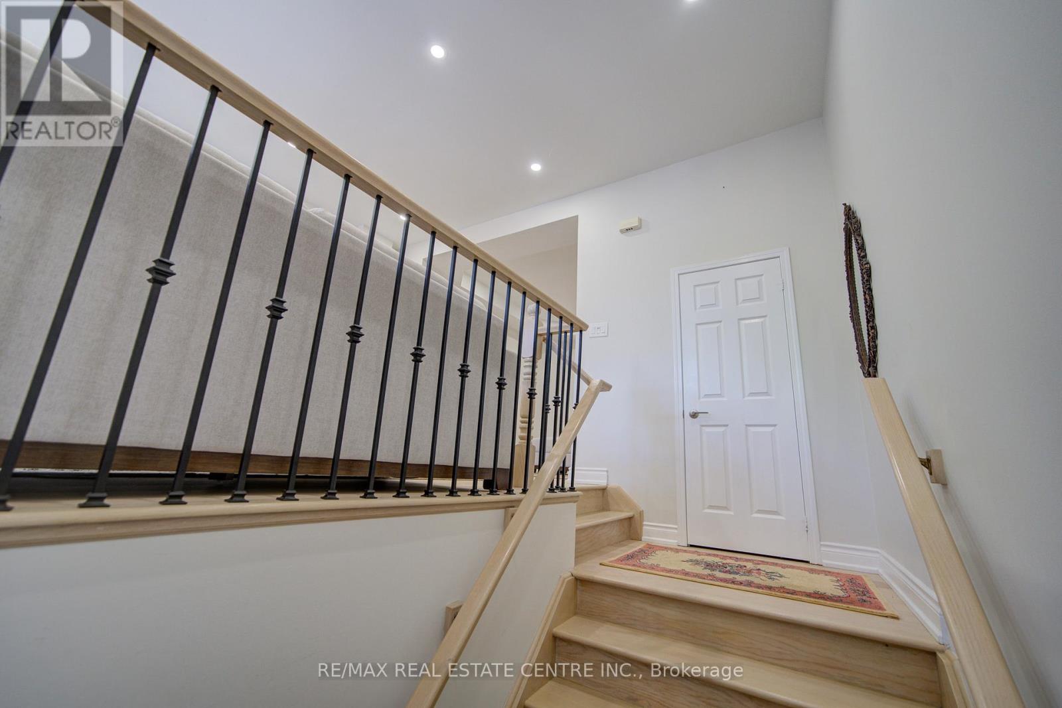
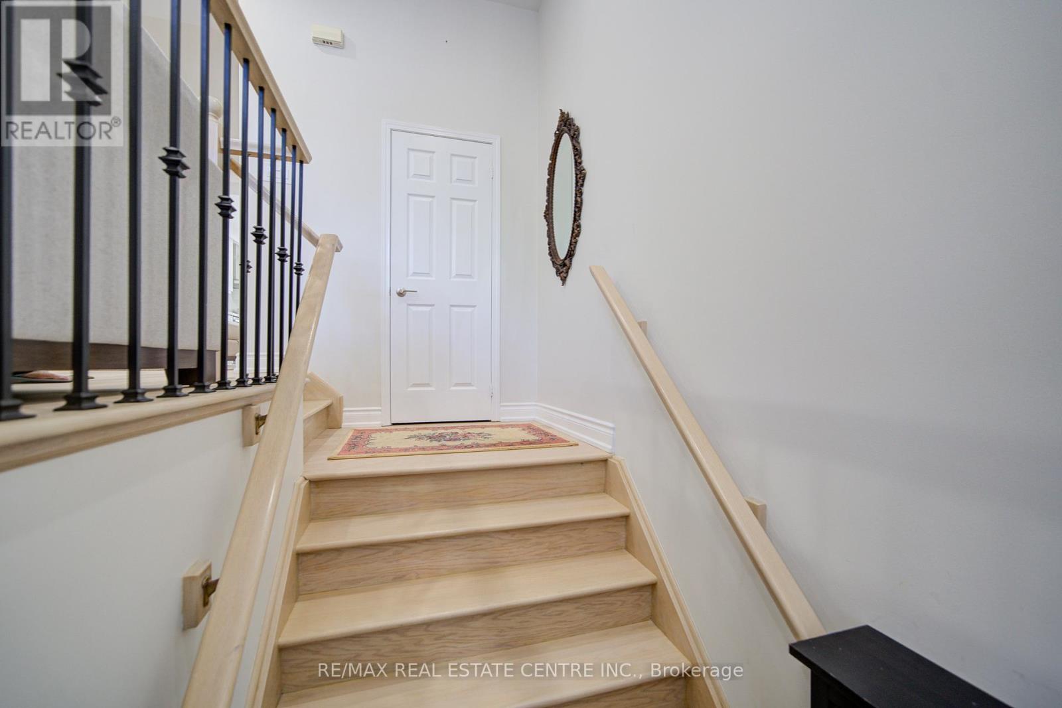
$935,000
19 - 280 HILLCREST AVENUE
Mississauga, Ontario, Ontario, L5B4L3
MLS® Number: W12365464
Property description
Welcome to this stunning, fully upgraded 3-bedroom, 3-bathroom condo townhouse backing onto serene green space and offering over $170,000 in premium renovations. Bright and airy throughout, this home features a brand-new custom kitchen with quartz countertops, engineered hardwood flooring, smooth ceilings, stylish pot lights with dimmers, and fresh neutral paint for a clean, modern look. The finished walk-out basement adds valuable living spaceperfect as a home office, gym, or fourth bedroomand opens to a private patio and backyard. Enjoy beautiful, unobstructed views from both the kitchen and the primary bedroom. Updated bathrooms include a brand-new ensuite with a glass shower, and built-in custom wardrobes provide smart storage solutions. With direct garage access, newer energy-efficient windows and doors, and a fantastic location just minutes from Cooksville GO Station, transit, shopping, UTM, and Square One, this home blends comfort, style, and unbeatable convenience.
Building information
Type
*****
Appliances
*****
Basement Development
*****
Basement Features
*****
Basement Type
*****
Cooling Type
*****
Exterior Finish
*****
Flooring Type
*****
Foundation Type
*****
Half Bath Total
*****
Heating Fuel
*****
Heating Type
*****
Size Interior
*****
Stories Total
*****
Land information
Rooms
Main level
Eating area
*****
Kitchen
*****
Dining room
*****
Living room
*****
Basement
Family room
*****
Second level
Bedroom 3
*****
Bedroom 2
*****
Primary Bedroom
*****
Courtesy of RE/MAX REAL ESTATE CENTRE INC.
Book a Showing for this property
Please note that filling out this form you'll be registered and your phone number without the +1 part will be used as a password.
