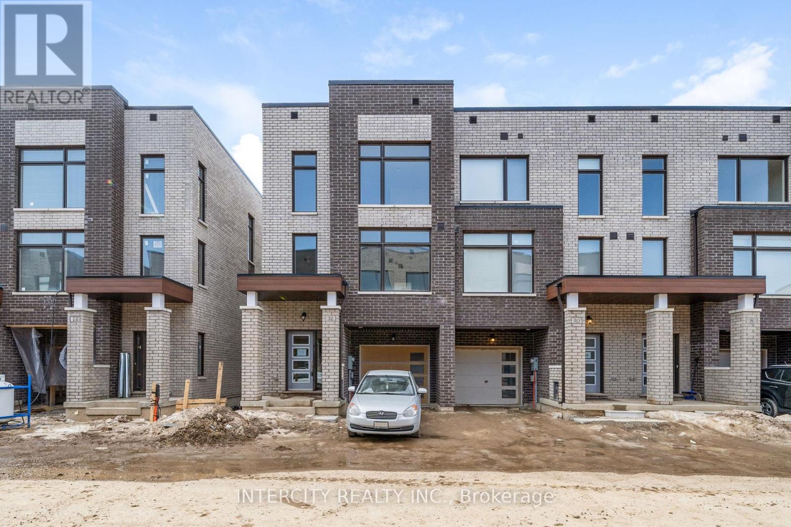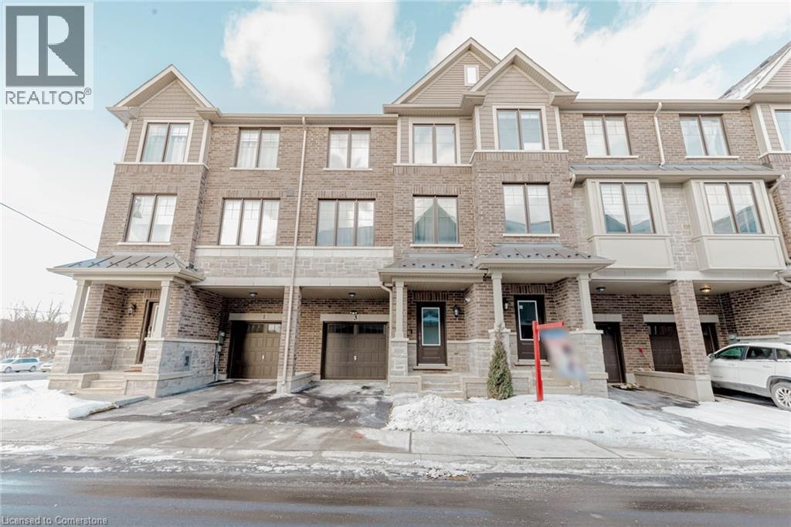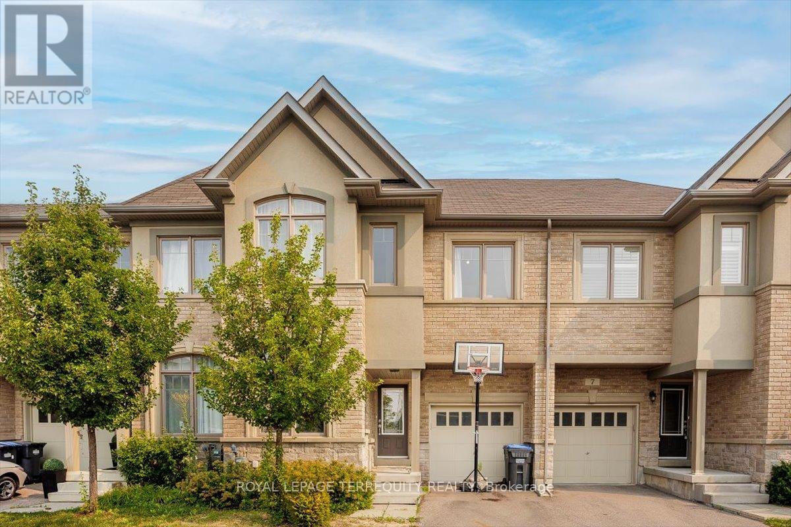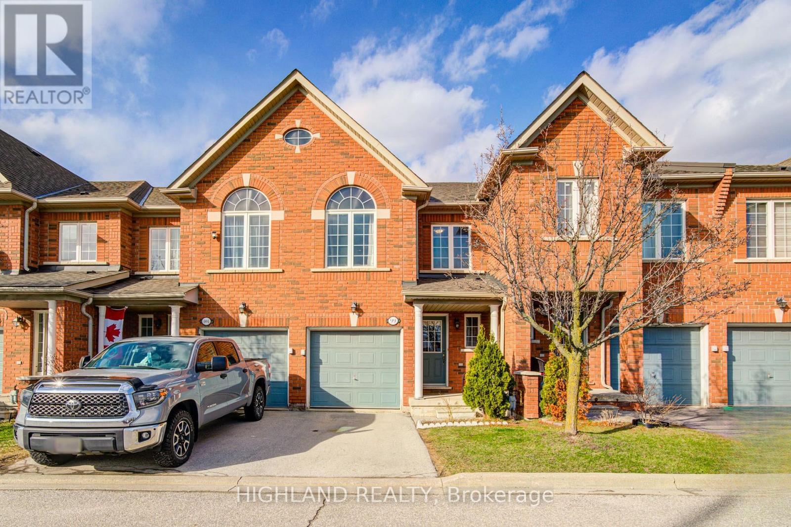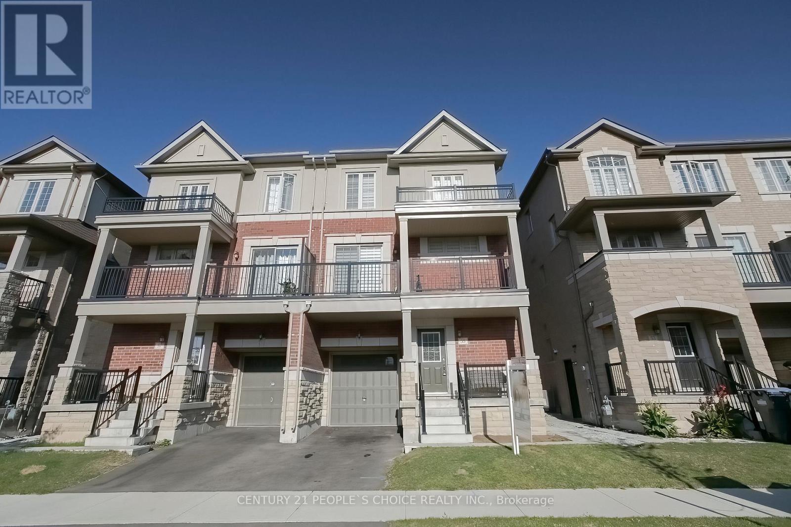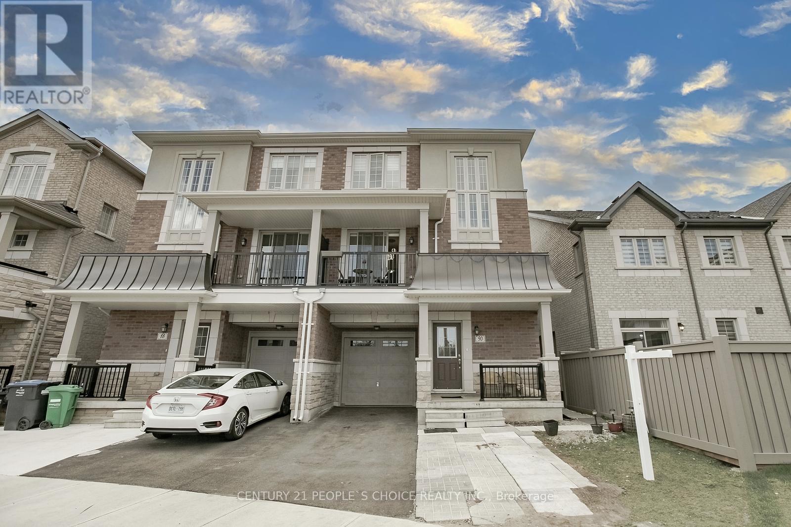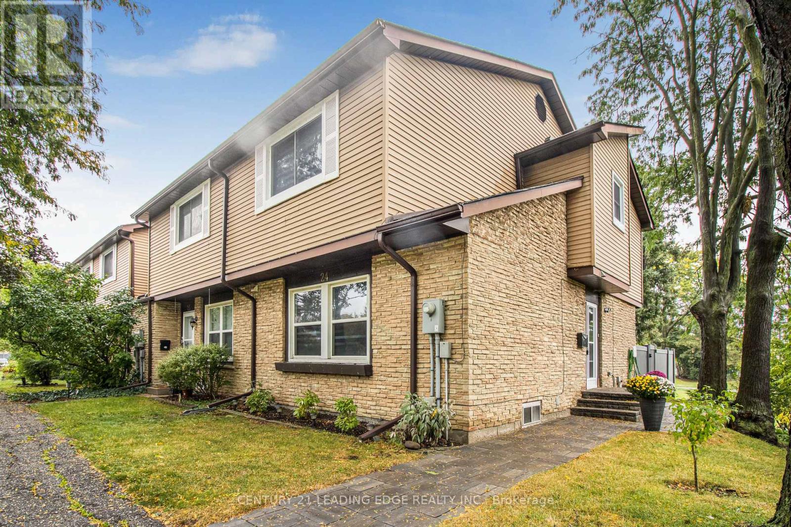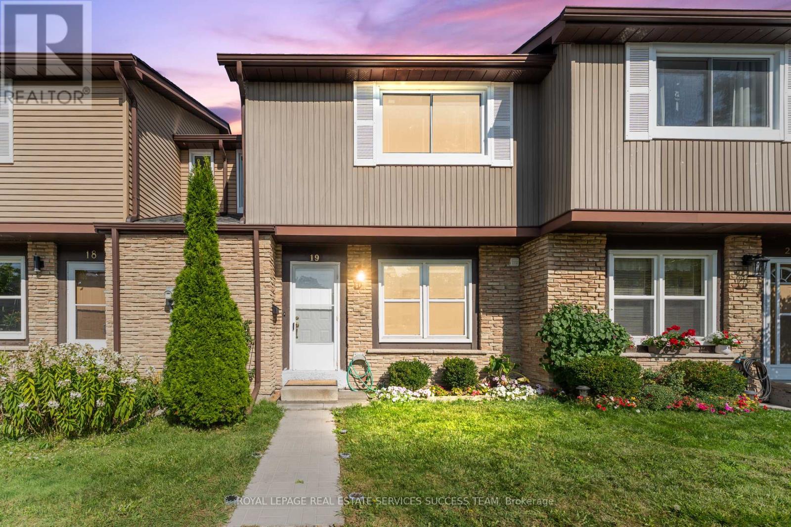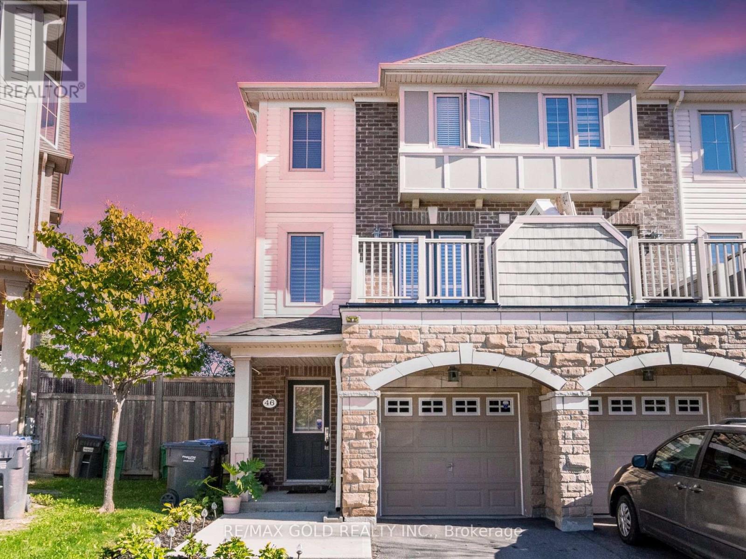Free account required
Unlock the full potential of your property search with a free account! Here's what you'll gain immediate access to:
- Exclusive Access to Every Listing
- Personalized Search Experience
- Favorite Properties at Your Fingertips
- Stay Ahead with Email Alerts


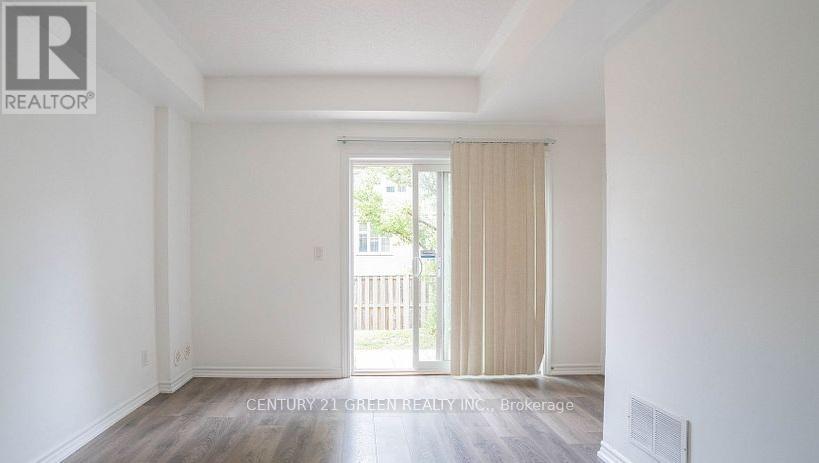

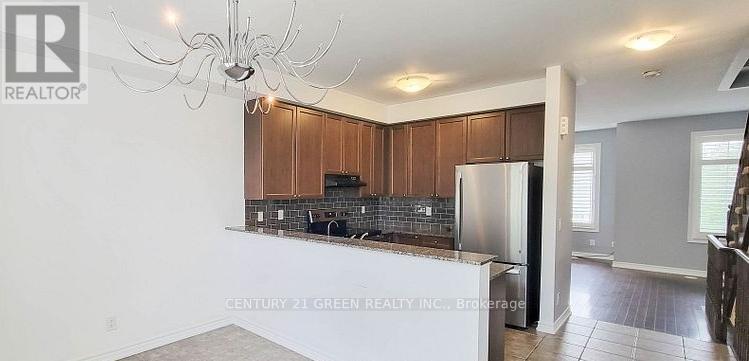
$799,999
8 BAKEWELL STREET
Brampton, Ontario, Ontario, L5L2E5
MLS® Number: W12366372
Property description
This spacious 1,521 sq. ft., 3-storey townhouse with 3+1 bedrooms and 3 bathrooms sits right on the Mississauga/Brampton border, offering both convenience and comfort. The main level features a versatile finished den with its own 2-piece ensuite and walk-out to the backyard. Whether you need a fourth bedroom, home office, family room, or guest suite, this space adapts easily to your lifestyle. On the second floor, you'll find a bright and functional layout with an open-concept living and dining area, a modern kitchen with stainless steel appliances, granite countertops, and breakfast bar, a convenient laundry space, and an additional 2-piece bathroom. The third floor hosts three well-sized bedrooms and a 4-piece main bath. Each bedroom is filled with natural light and provides generous closet space. Located in a family-friendly neighborhood, this home is close to schools, parks, shopping, and all essential amenities. With quick access to Highways 407 and 401, commuting is simple and stress-free.
Building information
Type
*****
Age
*****
Amenities
*****
Appliances
*****
Basement Development
*****
Basement Features
*****
Basement Type
*****
Cooling Type
*****
Exterior Finish
*****
Fire Protection
*****
Half Bath Total
*****
Heating Fuel
*****
Heating Type
*****
Size Interior
*****
Stories Total
*****
Land information
Amenities
*****
Rooms
Main level
Den
*****
Foyer
*****
Third level
Bedroom 3
*****
Bedroom 2
*****
Primary Bedroom
*****
Second level
Laundry room
*****
Living room
*****
Dining room
*****
Main level
Den
*****
Foyer
*****
Third level
Bedroom 3
*****
Bedroom 2
*****
Primary Bedroom
*****
Second level
Laundry room
*****
Living room
*****
Dining room
*****
Courtesy of CENTURY 21 GREEN REALTY INC.
Book a Showing for this property
Please note that filling out this form you'll be registered and your phone number without the +1 part will be used as a password.
