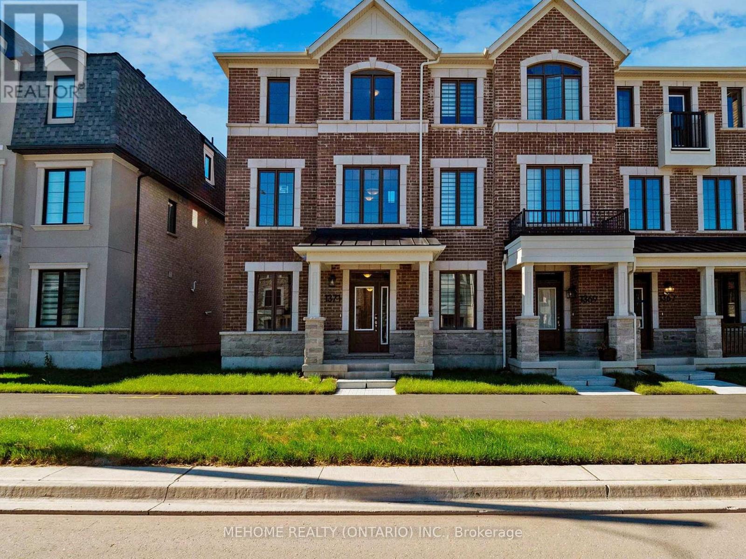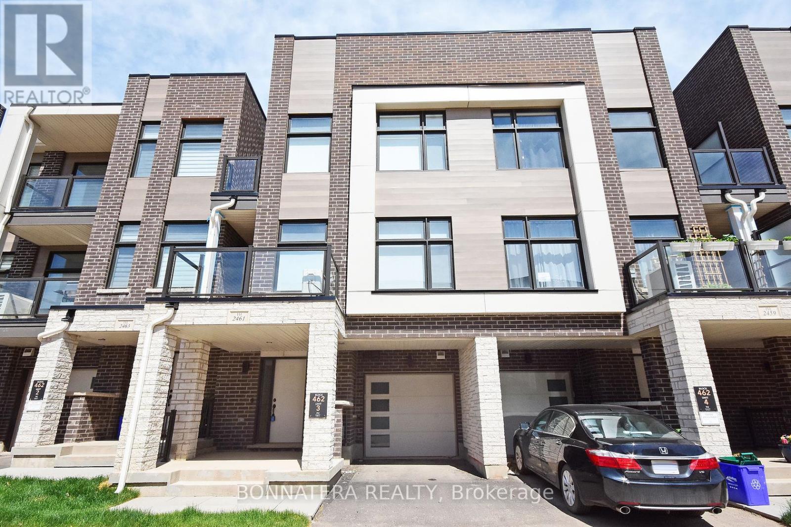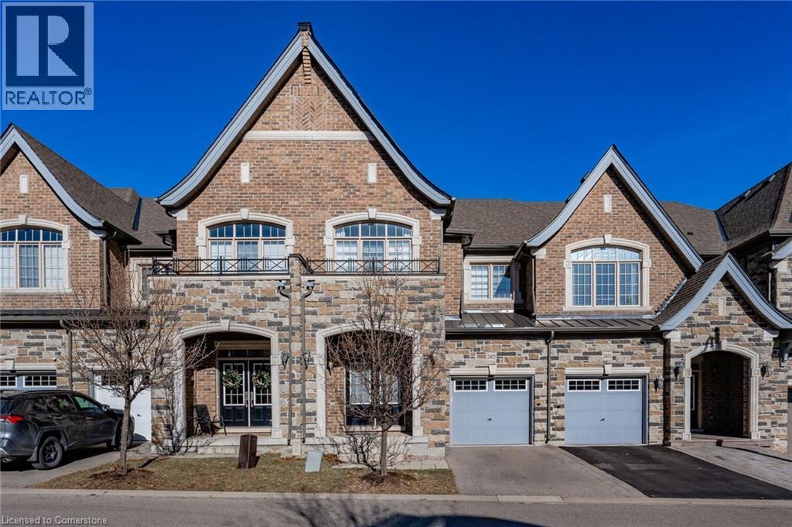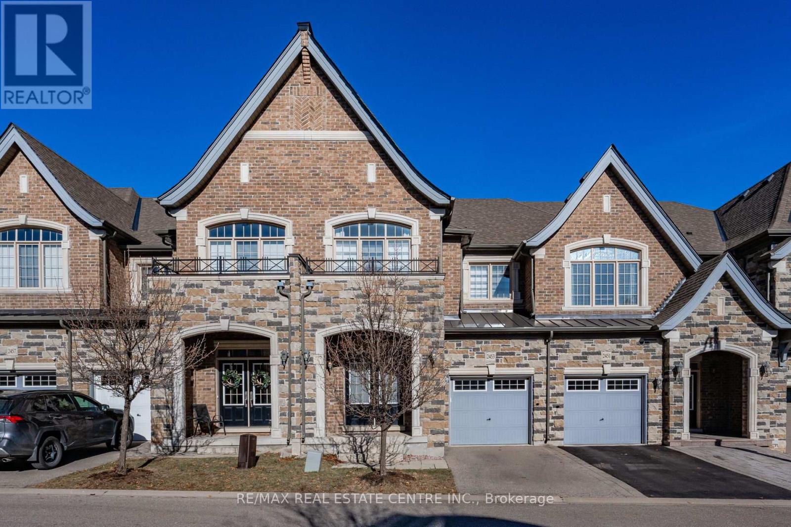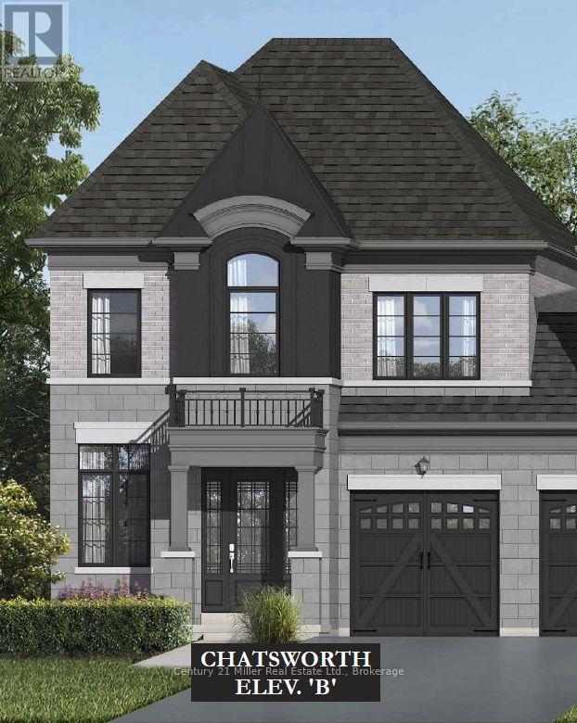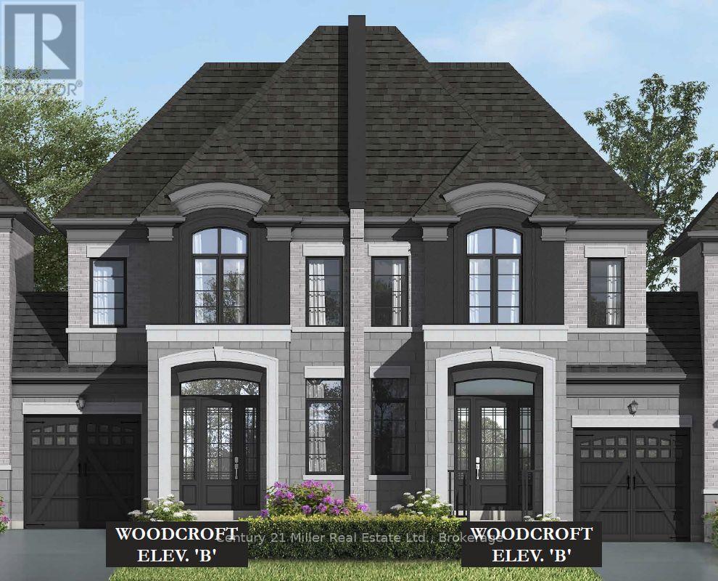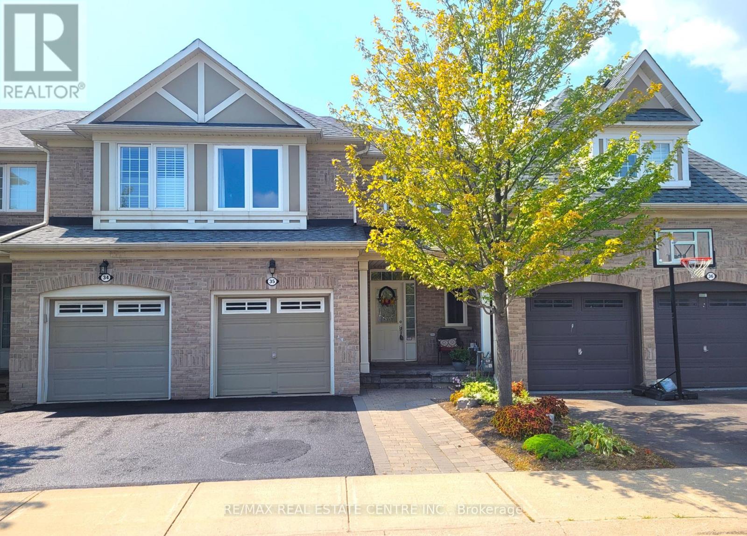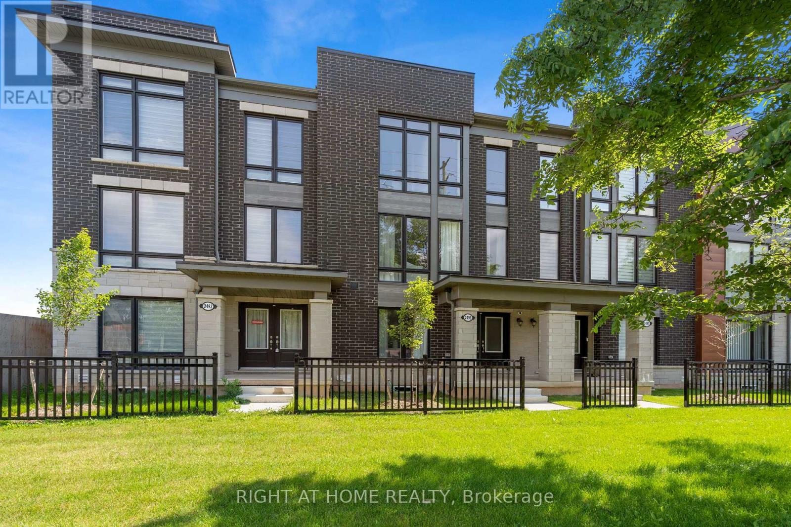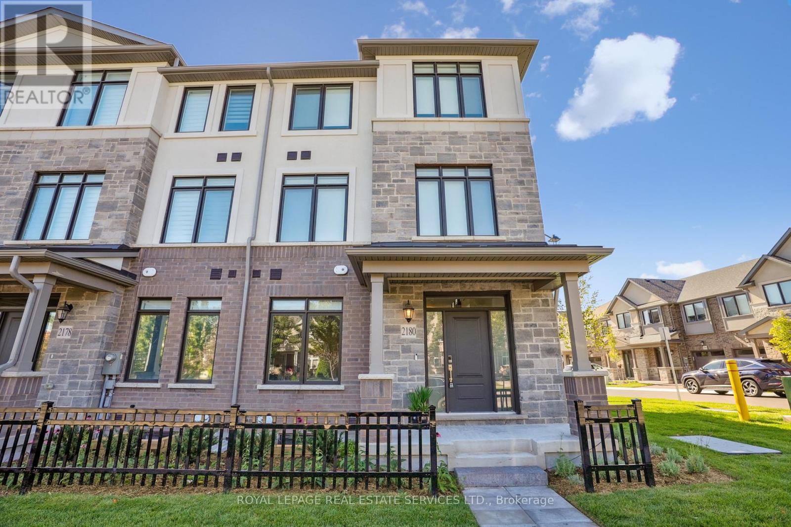Free account required
Unlock the full potential of your property search with a free account! Here's what you'll gain immediate access to:
- Exclusive Access to Every Listing
- Personalized Search Experience
- Favorite Properties at Your Fingertips
- Stay Ahead with Email Alerts
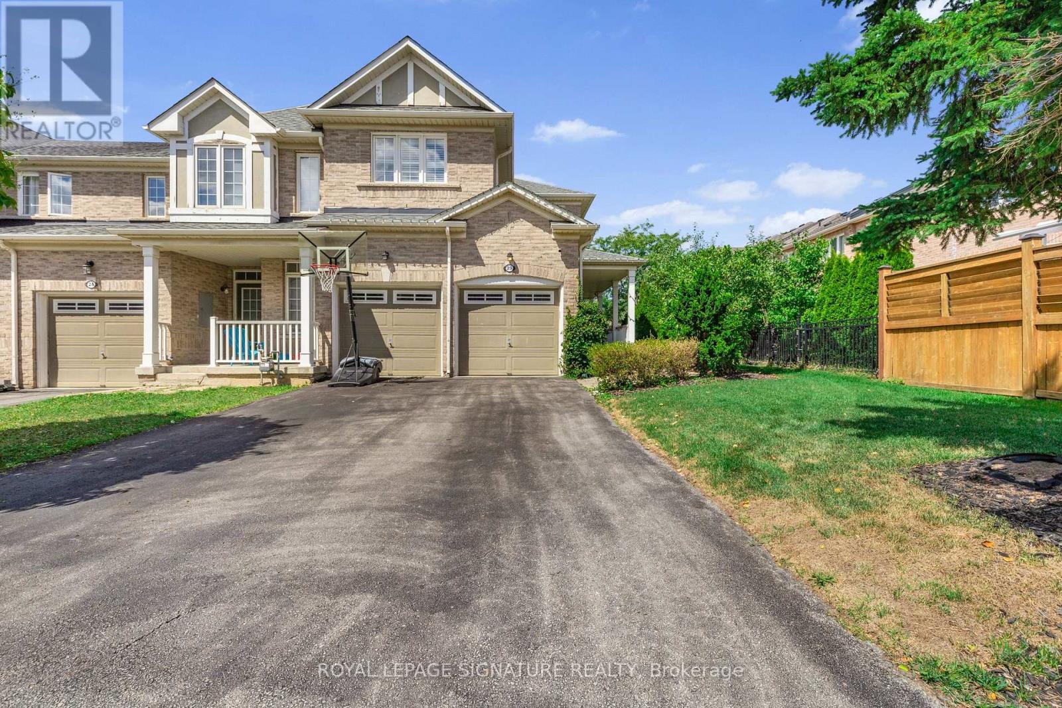
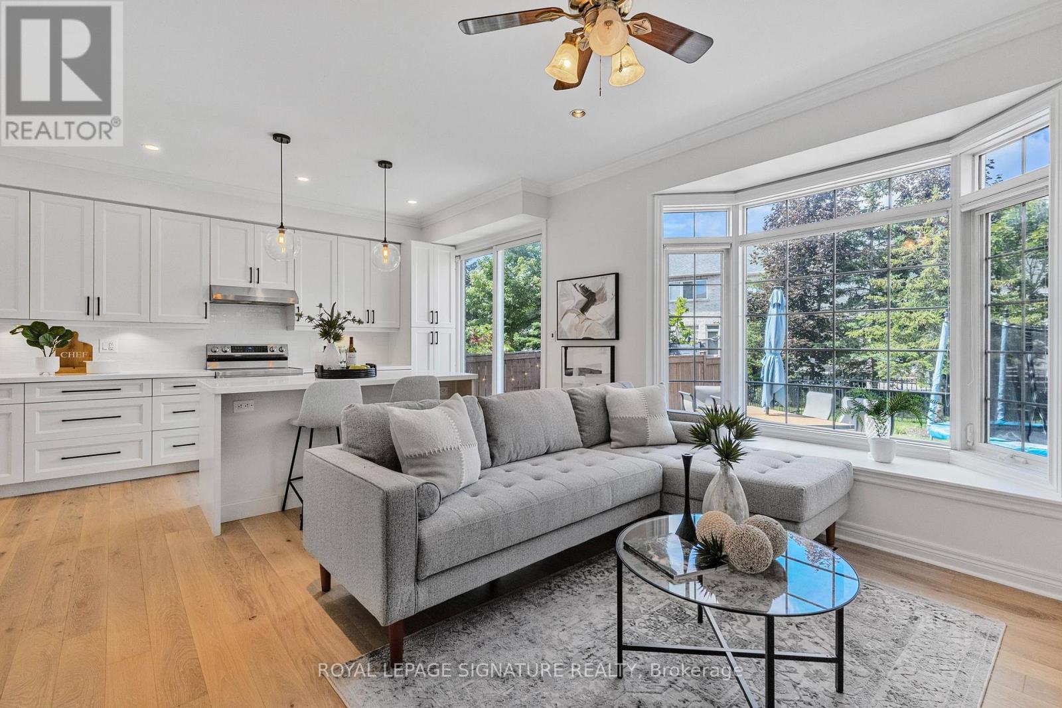
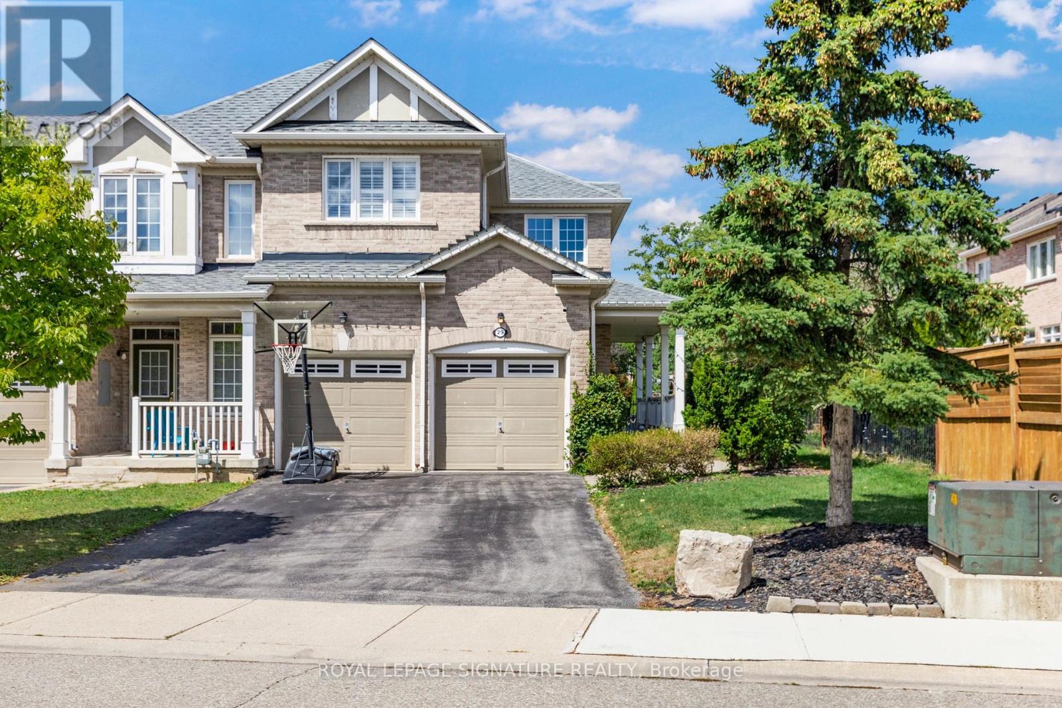
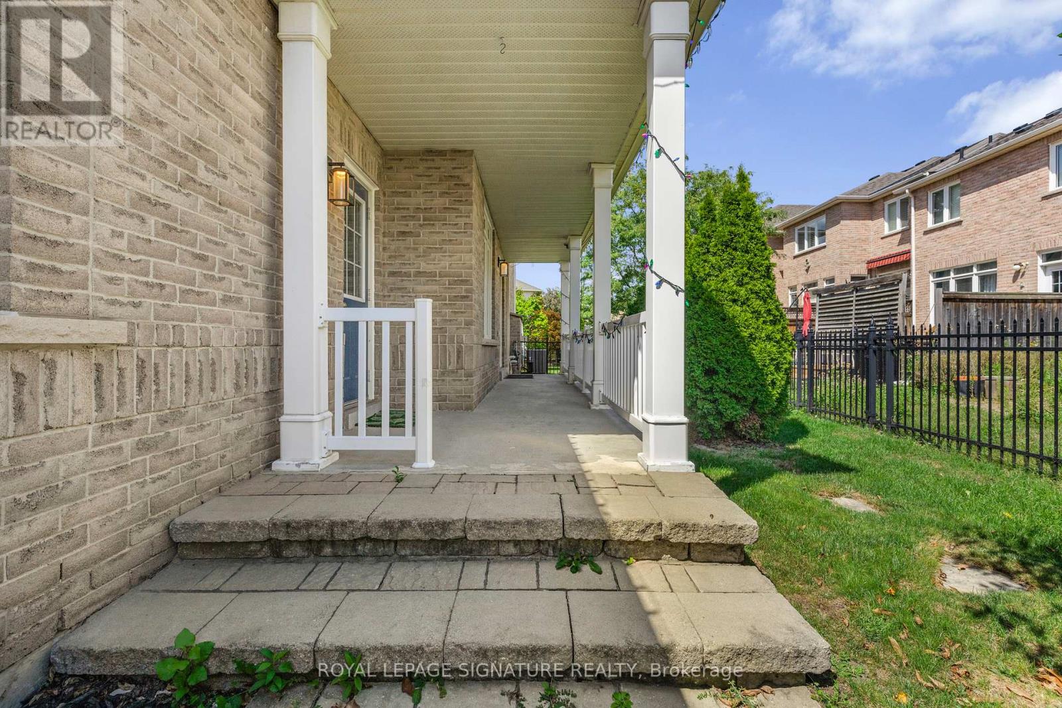
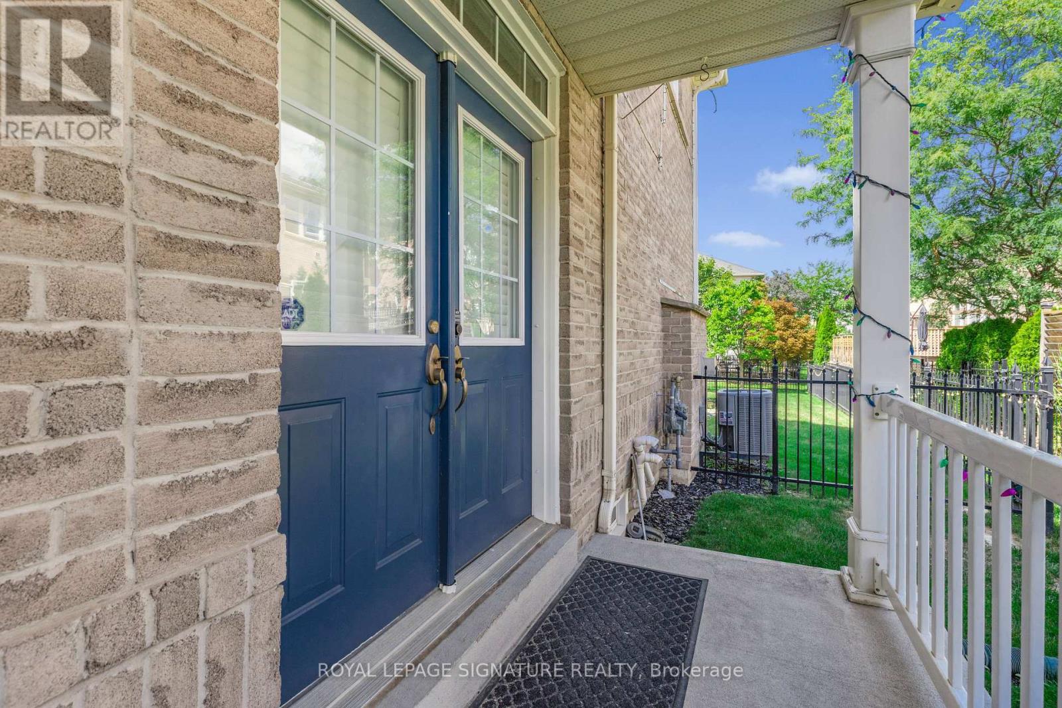
$1,299,999
25 - 2295 ROCHESTER CIRCLE
Oakville, Ontario, Ontario, L6M5C9
MLS® Number: W12369426
Property description
3 Bedrooms Plus an Extra Bedroom in the Basement, Double Garage, and 6 Parking Spaces!This sun-filled corner townhome in Bronte Creek offers the space and comfort of a detached home in one of Oakville's most desirable neighborhoods. Families will love being close to top-ranked schools, scenic trails, and vibrant parks, with quick access to highways, GO Transit, and Oakville Trafalgar Hospital.Inside, the main floor is bright, open, and perfect for entertaining or everyday living. The kitchen features modern appliances, quartz countertops, and ample cabinet space, making it both functional and stylish. Upstairs, the primary suite features his-and-her closets and a spa-inspired 5-piece ensuite. A versatile loft and convenient second-floor laundry add flexibility for modern family life.The professionally finished basement includes an extra bedroom, a large recreation area, and a play space under the stairs specially designed for kids, plus a 3-piece bathroom perfect for guests, movie nights, or family fun. Additional features include a built-in storage area and upgraded flooring throughout the main and upper levels, offering move-in readiness and modern comfort.Outside, enjoy one of the largest backyards in the community, with an interlocked patio ready for summer BBQs, kids play, or quiet evenings.
Building information
Type
*****
Age
*****
Appliances
*****
Basement Development
*****
Basement Type
*****
Construction Style Attachment
*****
Cooling Type
*****
Exterior Finish
*****
Fireplace Present
*****
Flooring Type
*****
Foundation Type
*****
Half Bath Total
*****
Heating Fuel
*****
Heating Type
*****
Size Interior
*****
Stories Total
*****
Land information
Sewer
*****
Size Depth
*****
Size Frontage
*****
Size Irregular
*****
Size Total
*****
Rooms
Main level
Family room
*****
Eating area
*****
Kitchen
*****
Living room
*****
Dining room
*****
Basement
Recreational, Games room
*****
Second level
Bedroom
*****
Bedroom
*****
Primary Bedroom
*****
Courtesy of ROYAL LEPAGE SIGNATURE REALTY
Book a Showing for this property
Please note that filling out this form you'll be registered and your phone number without the +1 part will be used as a password.
