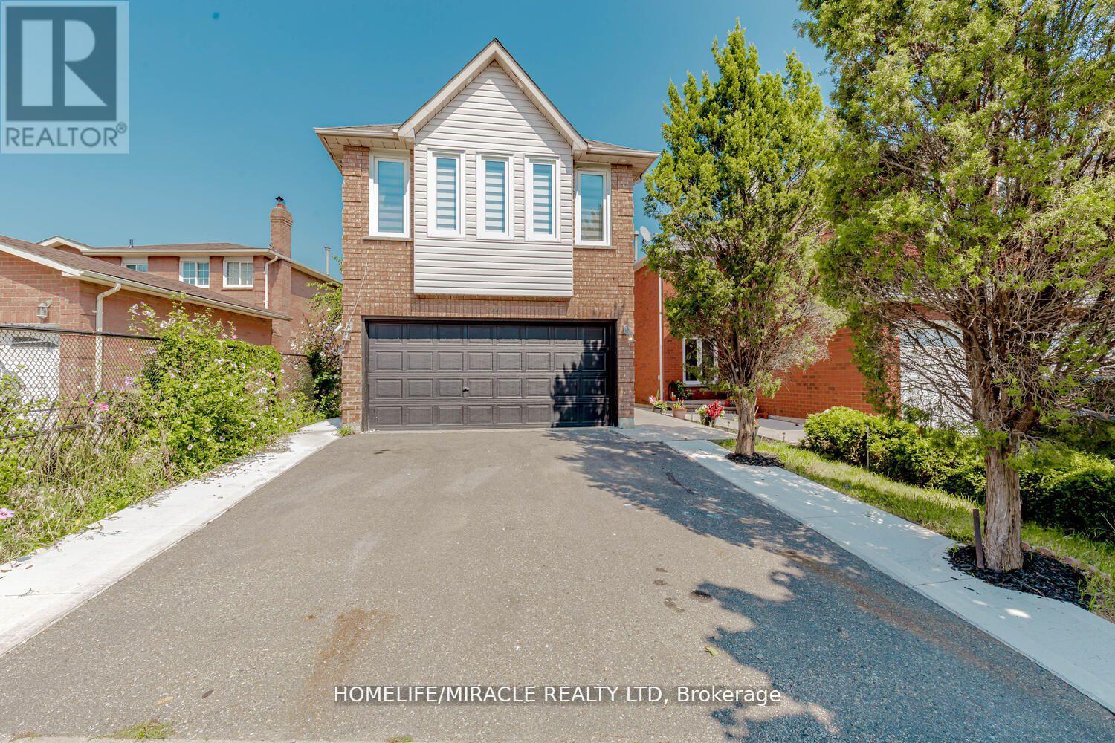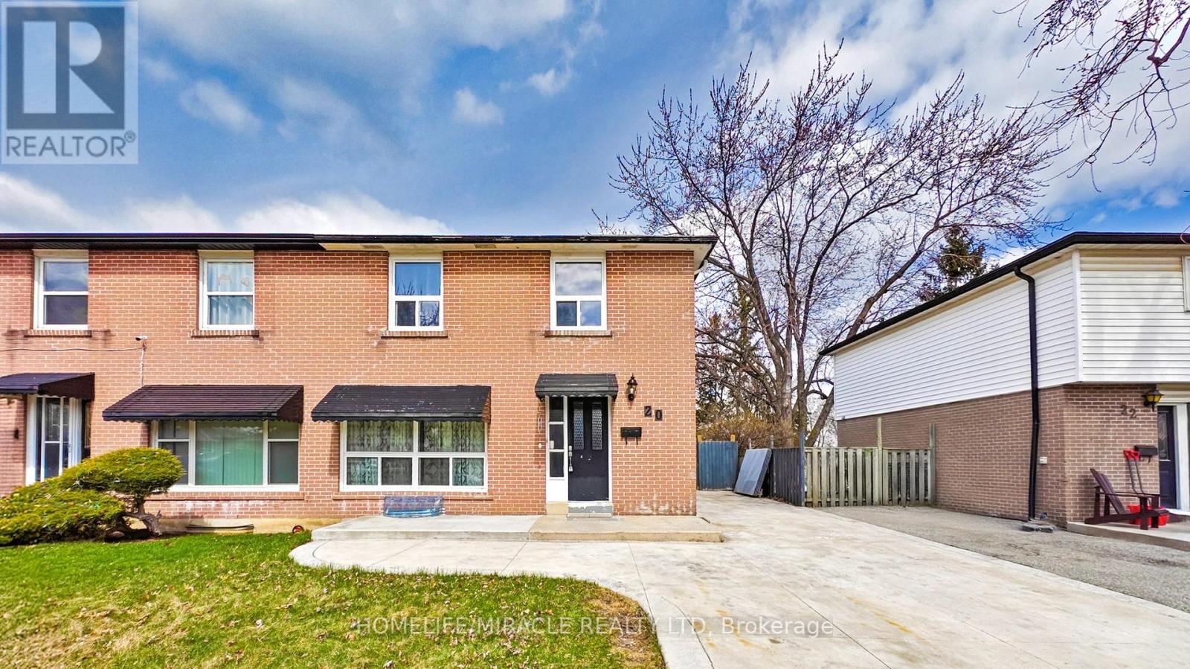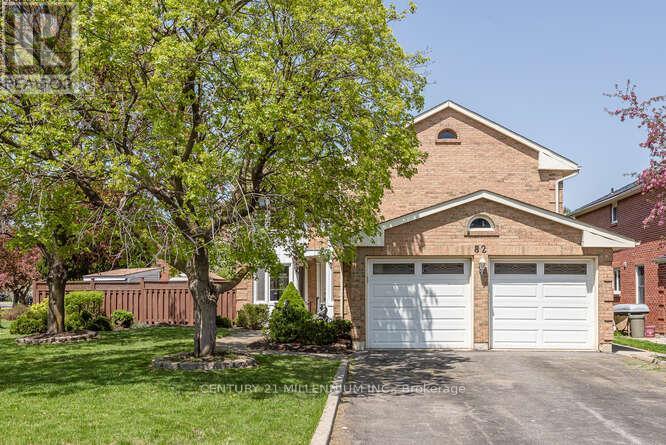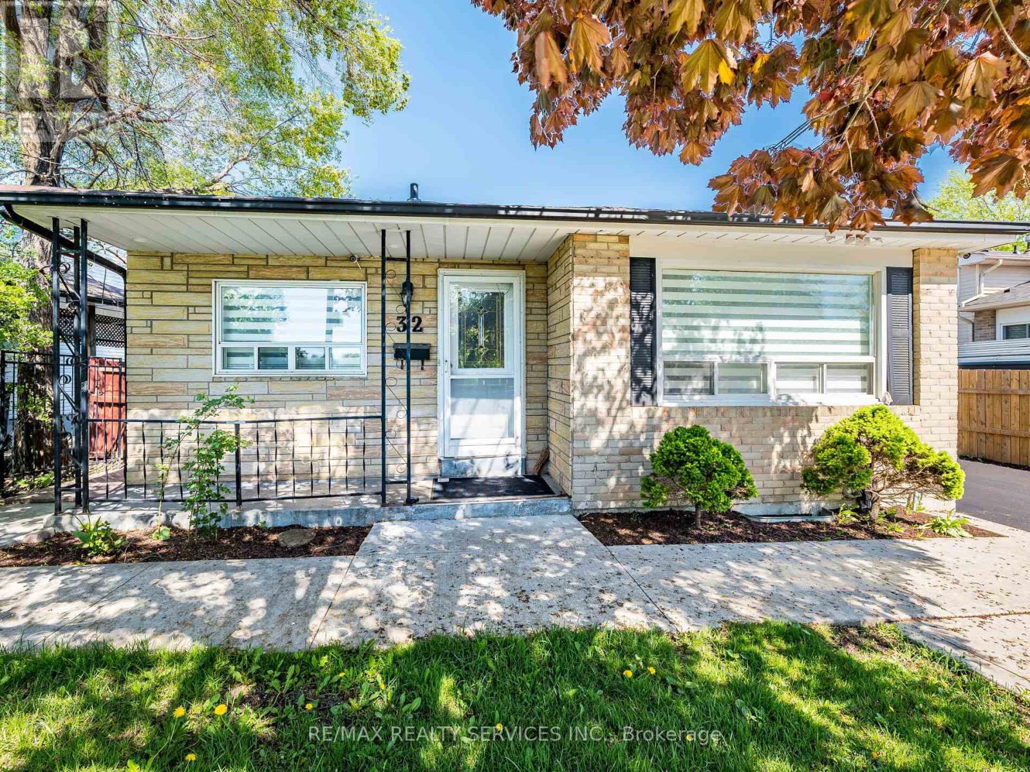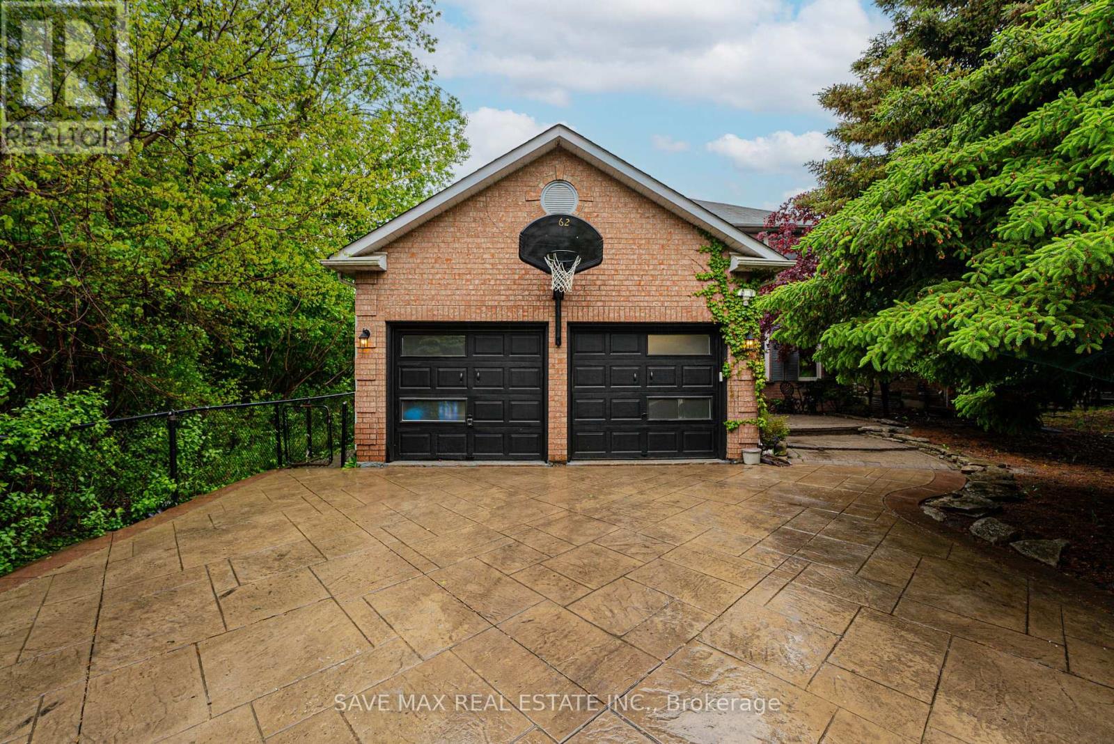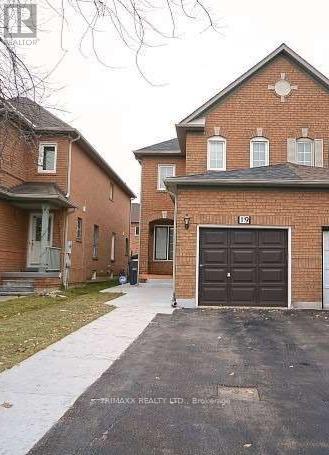Free account required
Unlock the full potential of your property search with a free account! Here's what you'll gain immediate access to:
- Exclusive Access to Every Listing
- Personalized Search Experience
- Favorite Properties at Your Fingertips
- Stay Ahead with Email Alerts
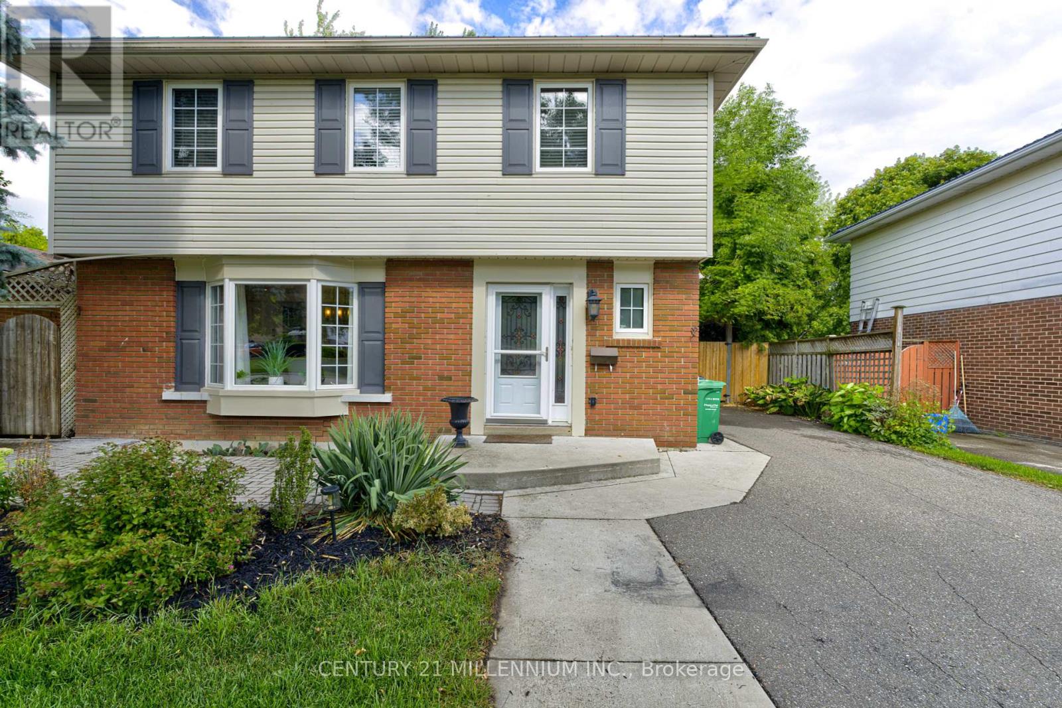
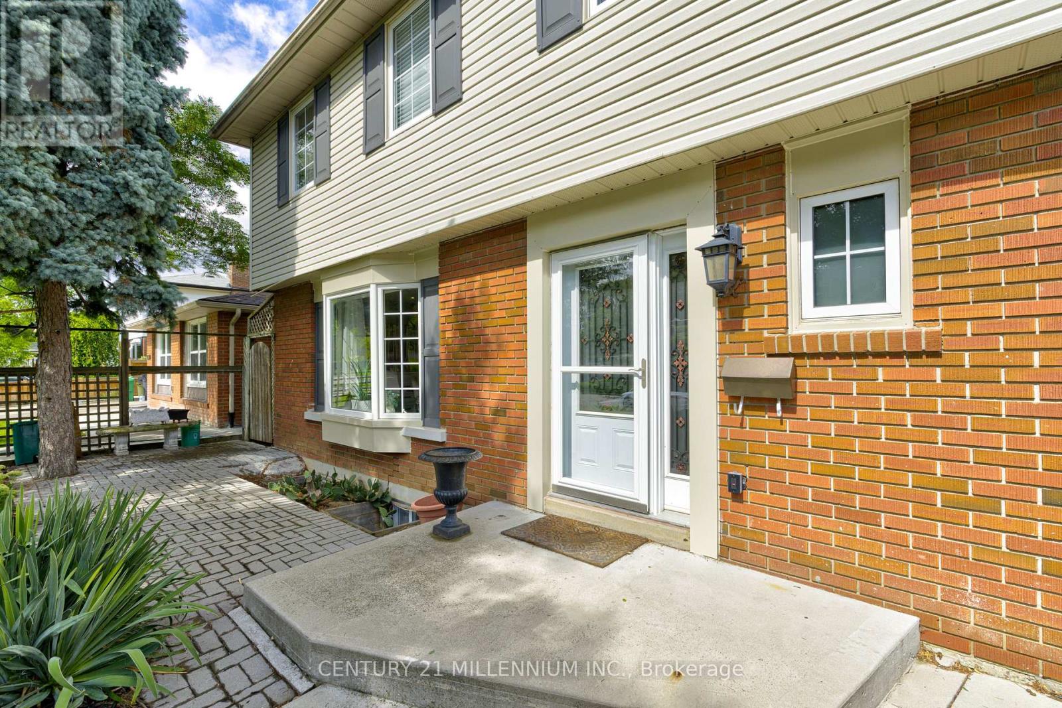
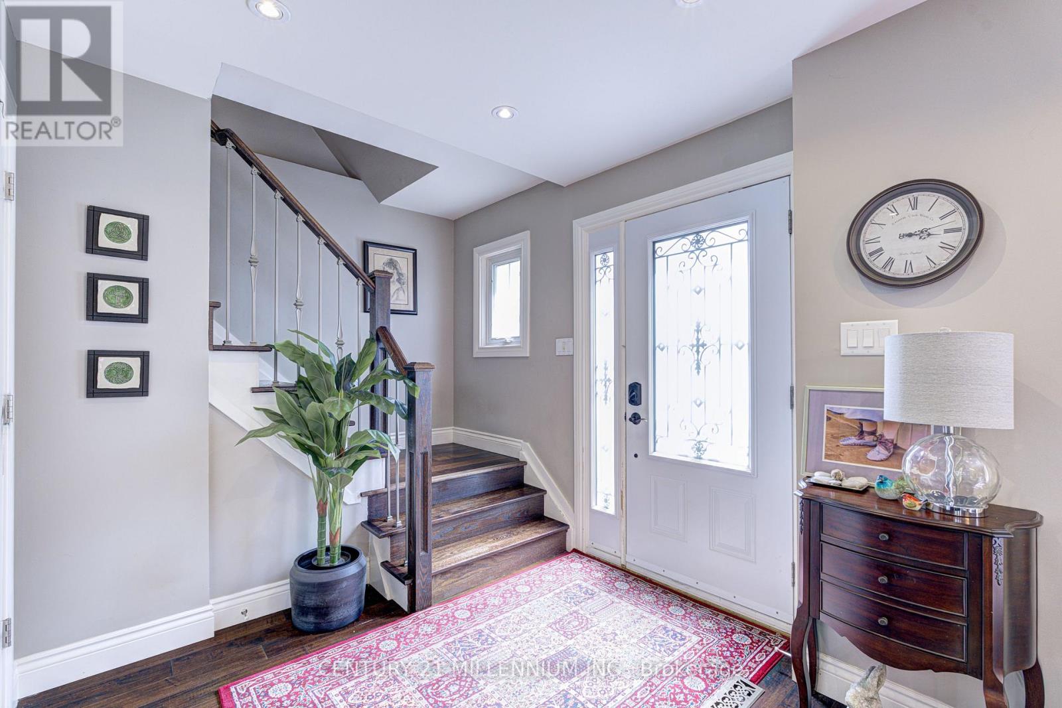
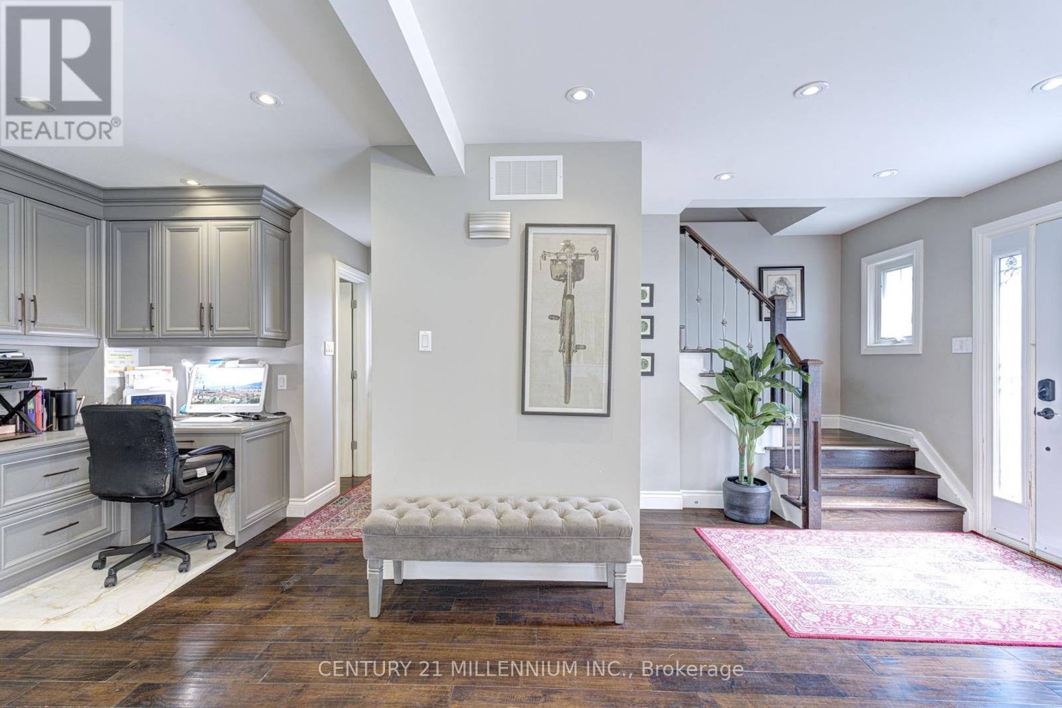
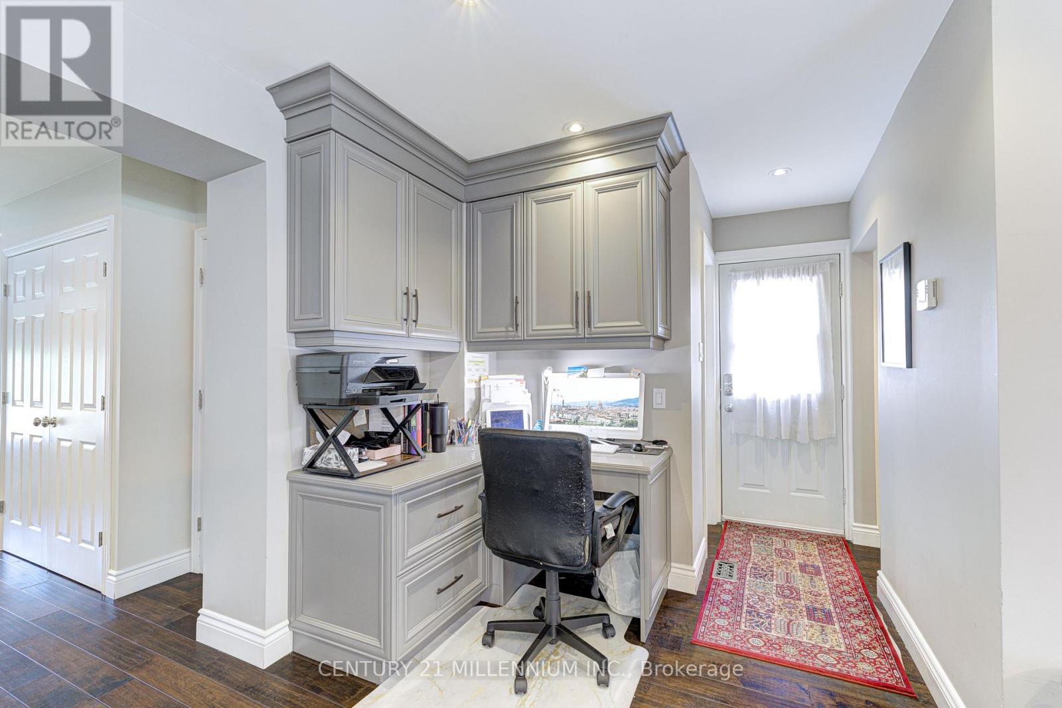
$1,099,000
17 EVESHAM CRESCENT
Brampton, Ontario, Ontario, L6T3R9
MLS® Number: W12370686
Property description
Welcome to this stunning, move in ready home in an established family neighbourhood close to several schools, parks and recreation facilities. This home has been thoughtfully renovated, with a full addition (2010) at the back adds to the livingspace. Every detail has been carefully considered, offering the perfect balance of style, comfort, and functionality. The spacious open-concept main floor features a gourmet kitchen designed with custom cabinetry, high-end stainless steel appliances, including a 6 burner gas Thermador stove, quartz countertops, and an expansive island which is ideal for cooking, entertaining, and gathering with family. The main floor also includes office space with custom cabinetry and amain floor laundry. The spacious primary bedroom has a vaulted ceiling and an ensuite shower that has spa like fixtures and a balcony. Basement includes a bedroom and a 4 pc bath with loads of storage space and entertaining space including a wet bar.
Building information
Type
*****
Age
*****
Basement Development
*****
Basement Type
*****
Construction Style Attachment
*****
Cooling Type
*****
Exterior Finish
*****
Fireplace Present
*****
Flooring Type
*****
Foundation Type
*****
Half Bath Total
*****
Heating Fuel
*****
Heating Type
*****
Size Interior
*****
Stories Total
*****
Utility Water
*****
Land information
Amenities
*****
Fence Type
*****
Sewer
*****
Size Depth
*****
Size Frontage
*****
Size Irregular
*****
Size Total
*****
Rooms
Main level
Living room
*****
Dining room
*****
Kitchen
*****
Second level
Bedroom 4
*****
Bedroom 3
*****
Bedroom 2
*****
Primary Bedroom
*****
Courtesy of CENTURY 21 MILLENNIUM INC.
Book a Showing for this property
Please note that filling out this form you'll be registered and your phone number without the +1 part will be used as a password.
