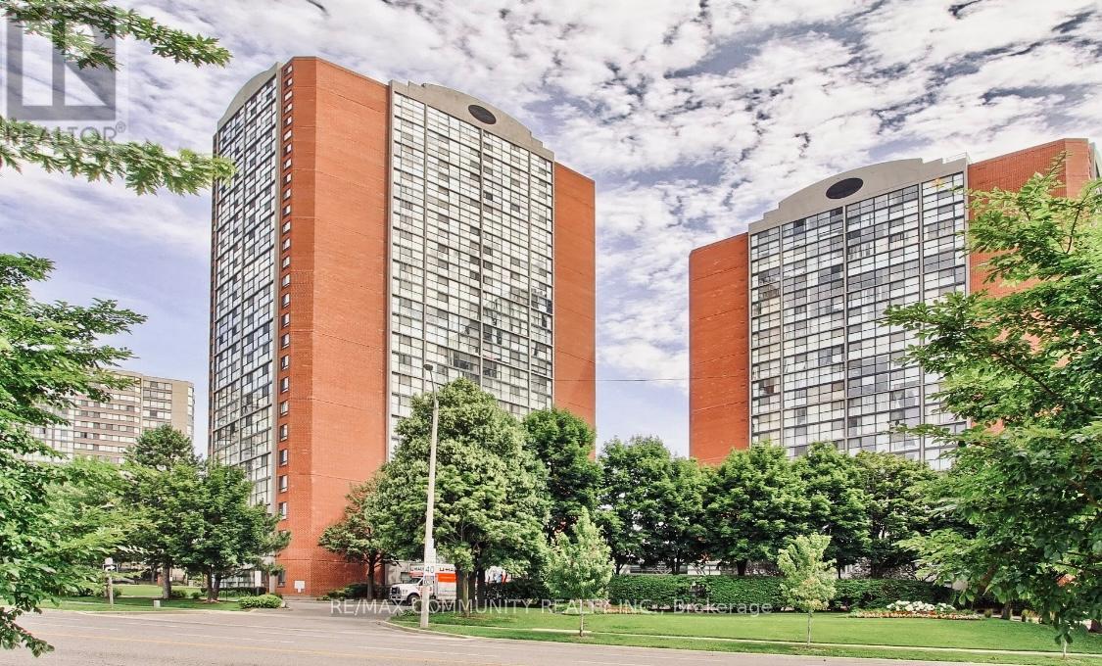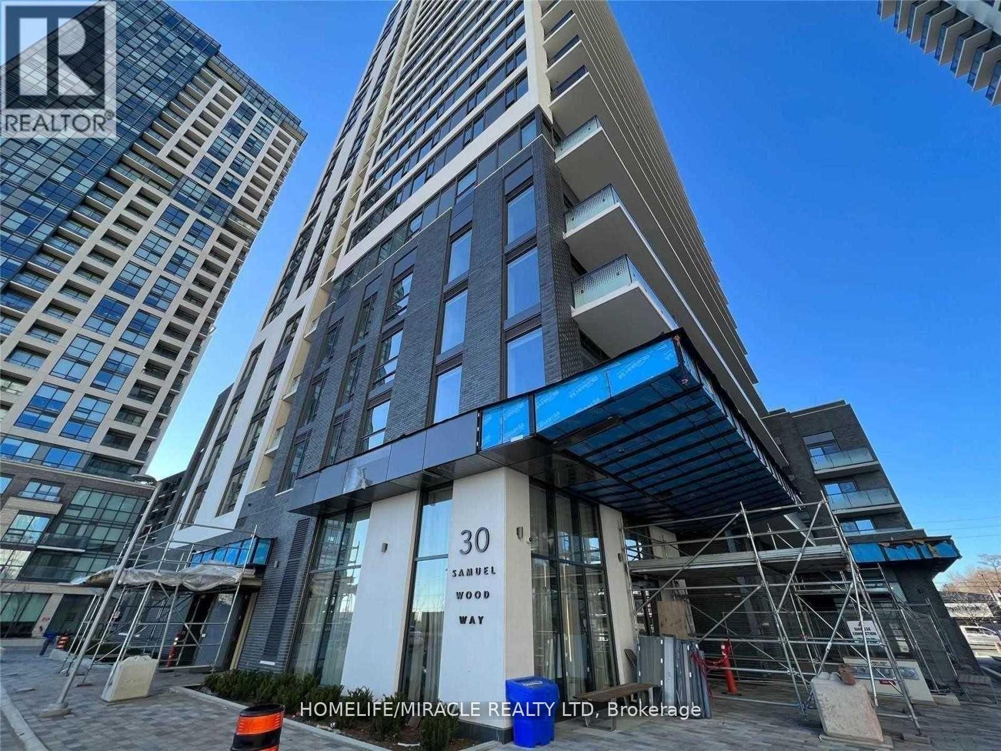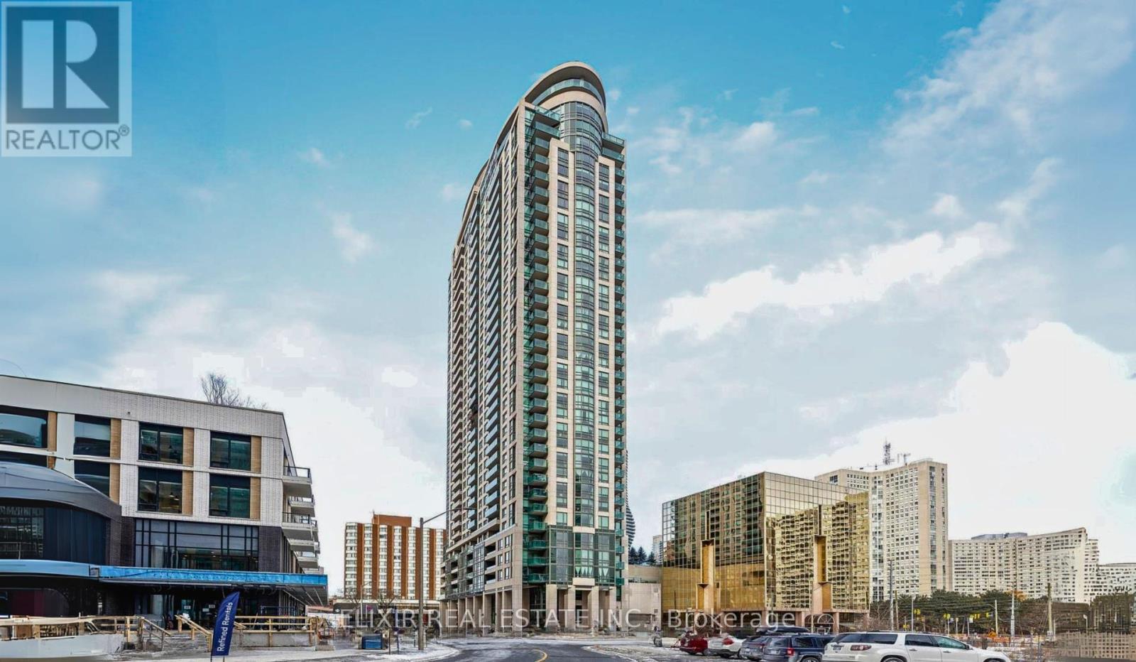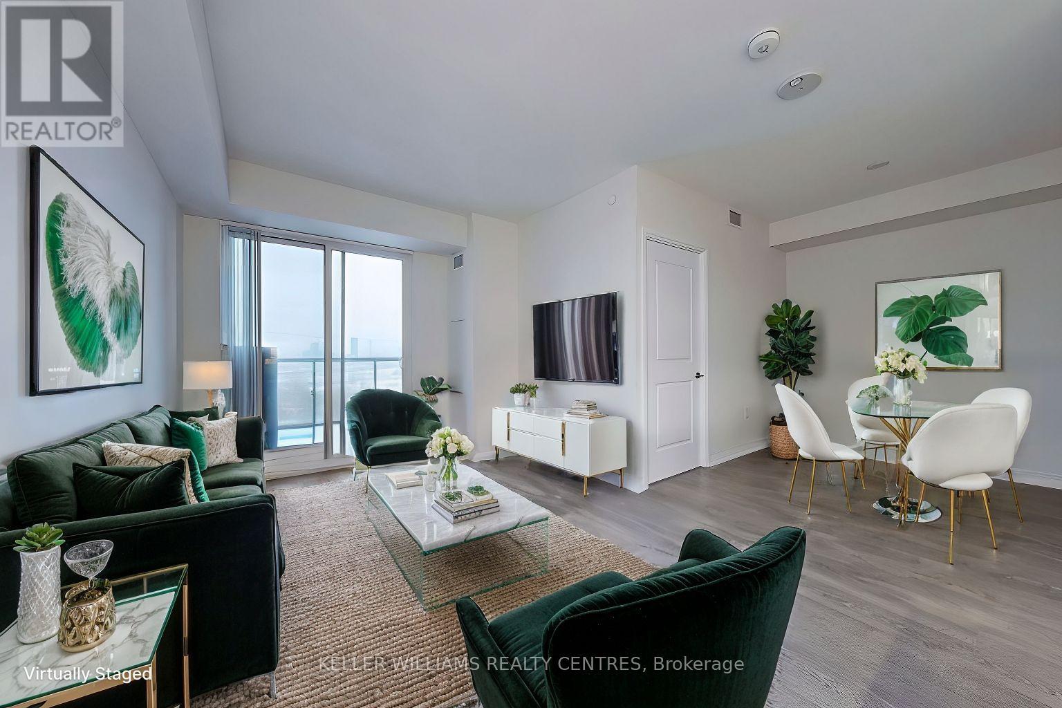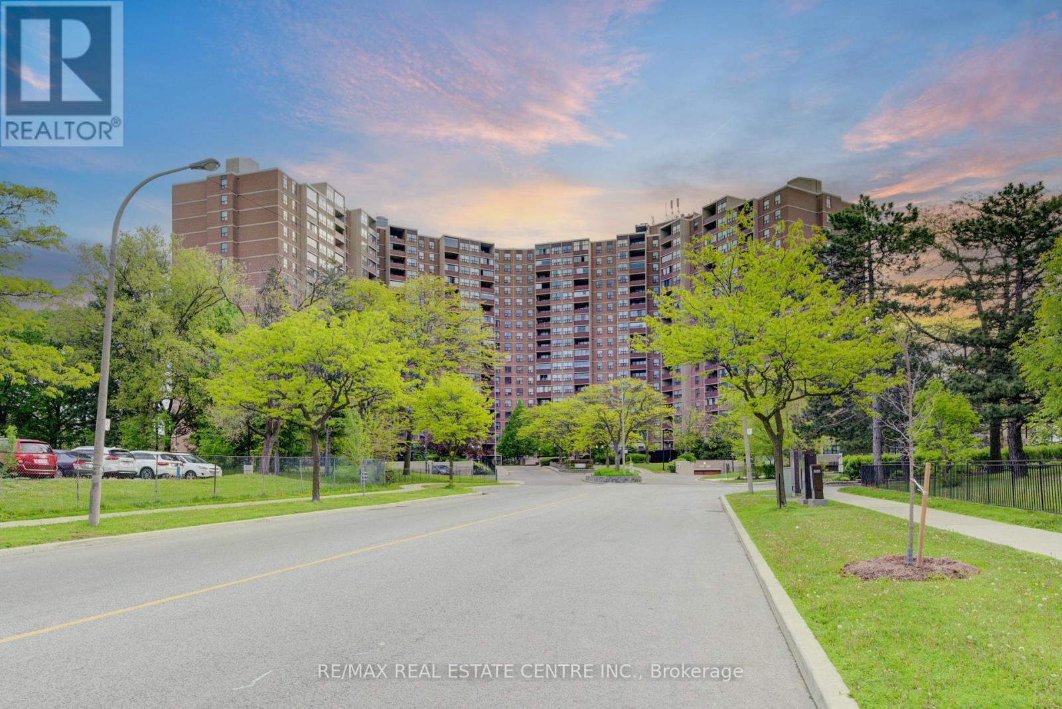Free account required
Unlock the full potential of your property search with a free account! Here's what you'll gain immediate access to:
- Exclusive Access to Every Listing
- Personalized Search Experience
- Favorite Properties at Your Fingertips
- Stay Ahead with Email Alerts
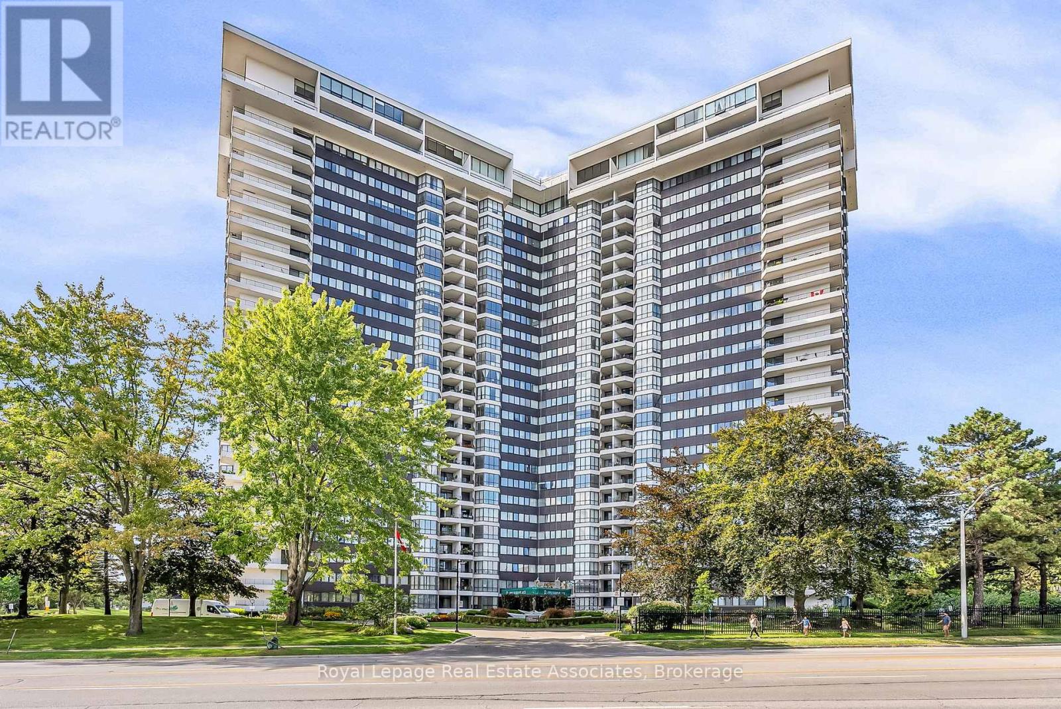
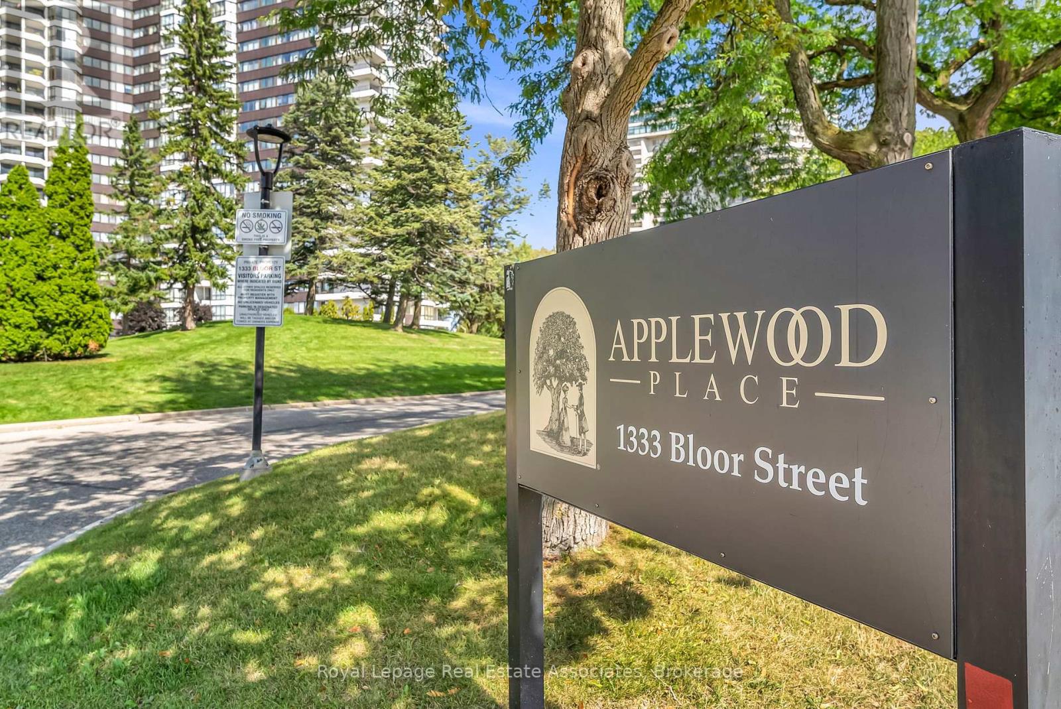
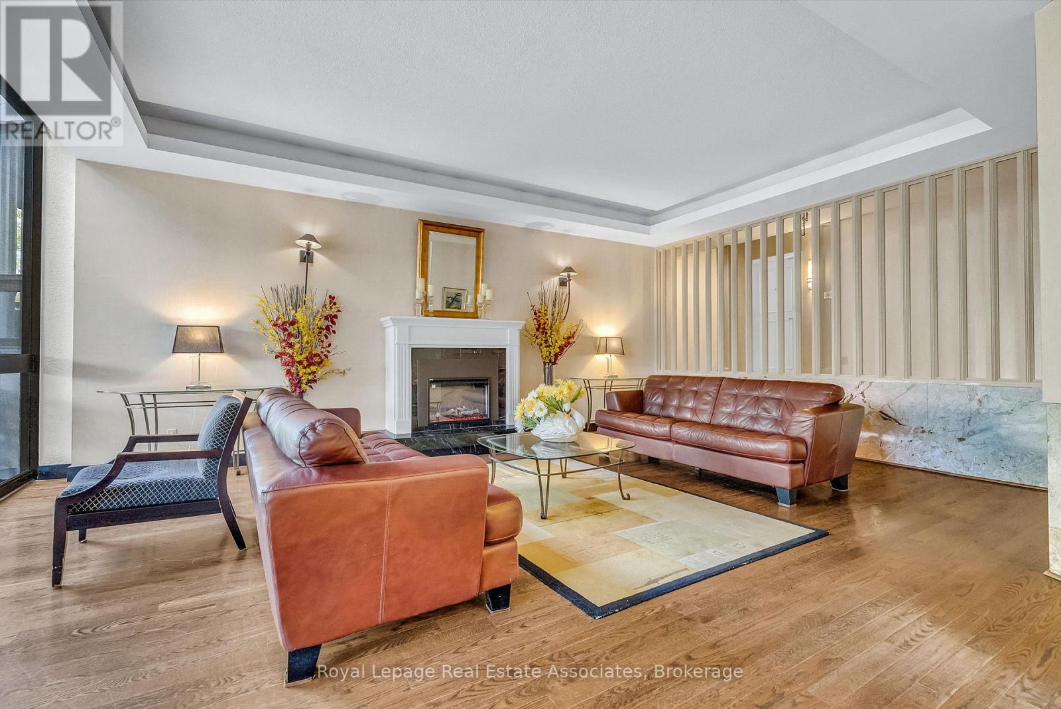
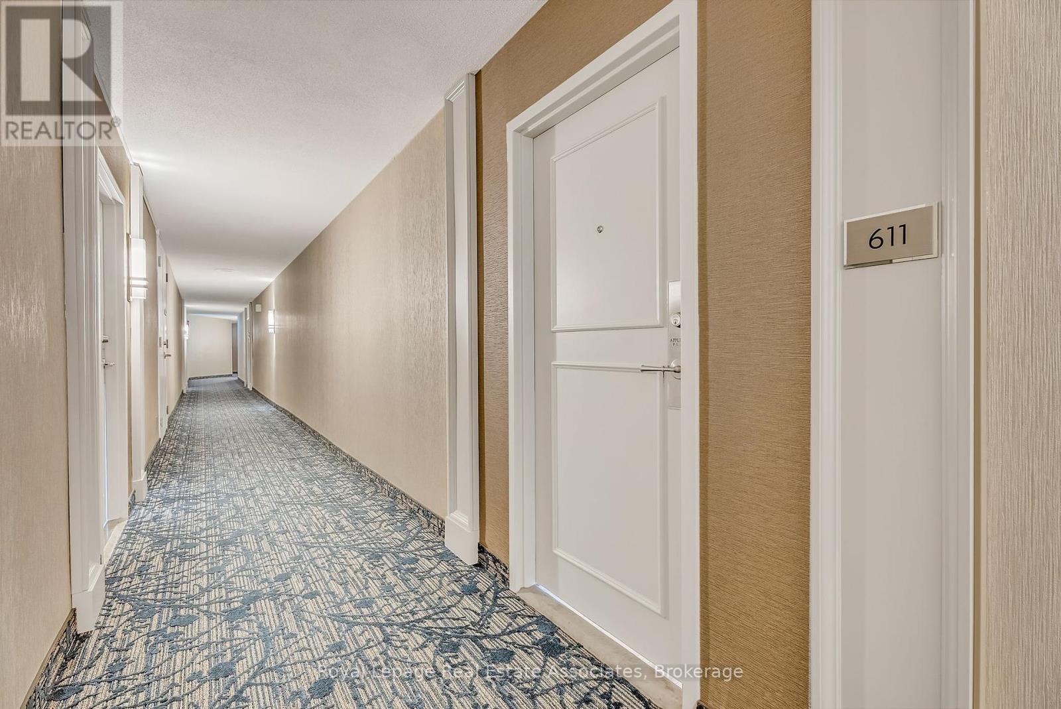
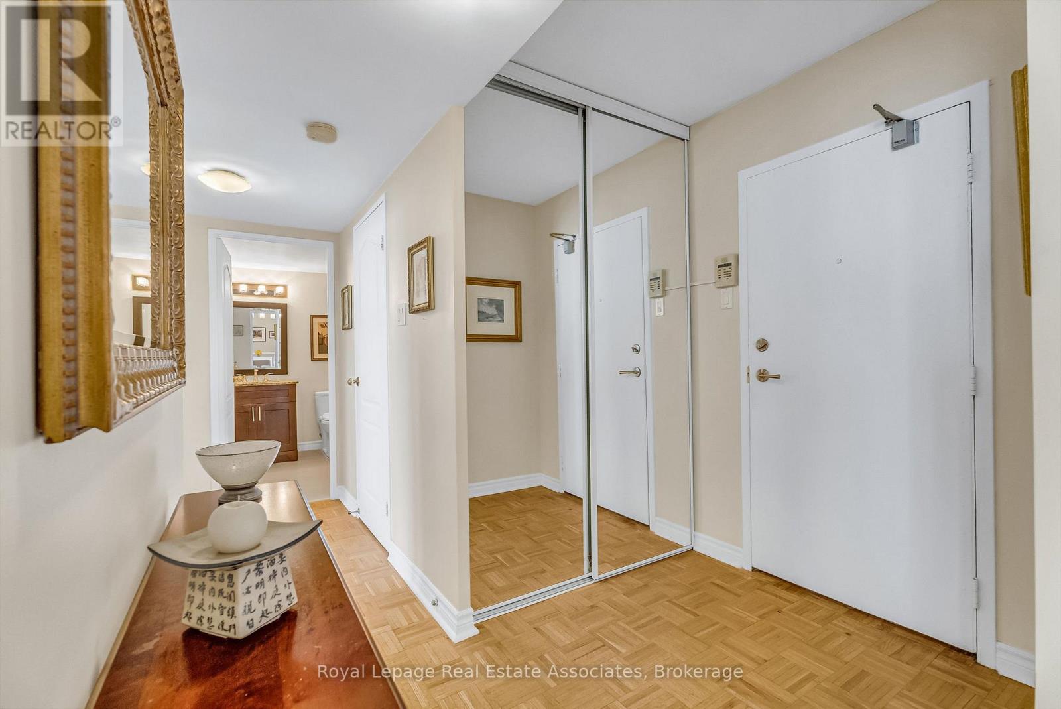
$550,000
611 - 1333 BLOOR STREET E
Mississauga, Ontario, Ontario, L4Y3T6
MLS® Number: W12373737
Property description
Life looks better on Bloor. This 2-bedroom condo at Applewood Place isn't your average cookie-cutter space - its bright, spacious, and designed for easy living. Floor-to-ceiling windows frame skyline views (yes, even the CN Tower) and open to a balcony that's perfect for morning coffee or evening wine. Inside, the updated kitchen features granite counters, subway tile backsplash, stainless steel appliances, and a cozy breakfast nook. The dining and living rooms share a light-filled vibe, while crown moulding adds timeless detail. Both bedrooms are generous in size, with the primary easily fitting a king. The refreshed bathroom offers a granite vanity and sleek glass tub doors, and in-suite storage means plenty of space to keep life organized. Applewood Place delivers resort-style living: indoor rooftop pool & whirlpool, fitness centre, tennis & pickleball courts, 24/7 concierge, visitor parking, and even a convenience store. Maintenance fees truly include it all: heat, hydro, water, cable, and internet. All this in Applewood, minutes to highways, transit, Pearson, parks, trails, shopping, and schools.
Building information
Type
*****
Amenities
*****
Appliances
*****
Cooling Type
*****
Exterior Finish
*****
Fireplace Present
*****
Flooring Type
*****
Heating Fuel
*****
Heating Type
*****
Size Interior
*****
Land information
Amenities
*****
Rooms
Main level
Bedroom 2
*****
Primary Bedroom
*****
Kitchen
*****
Dining room
*****
Living room
*****
Courtesy of Royal Lepage Real Estate Associates
Book a Showing for this property
Please note that filling out this form you'll be registered and your phone number without the +1 part will be used as a password.
