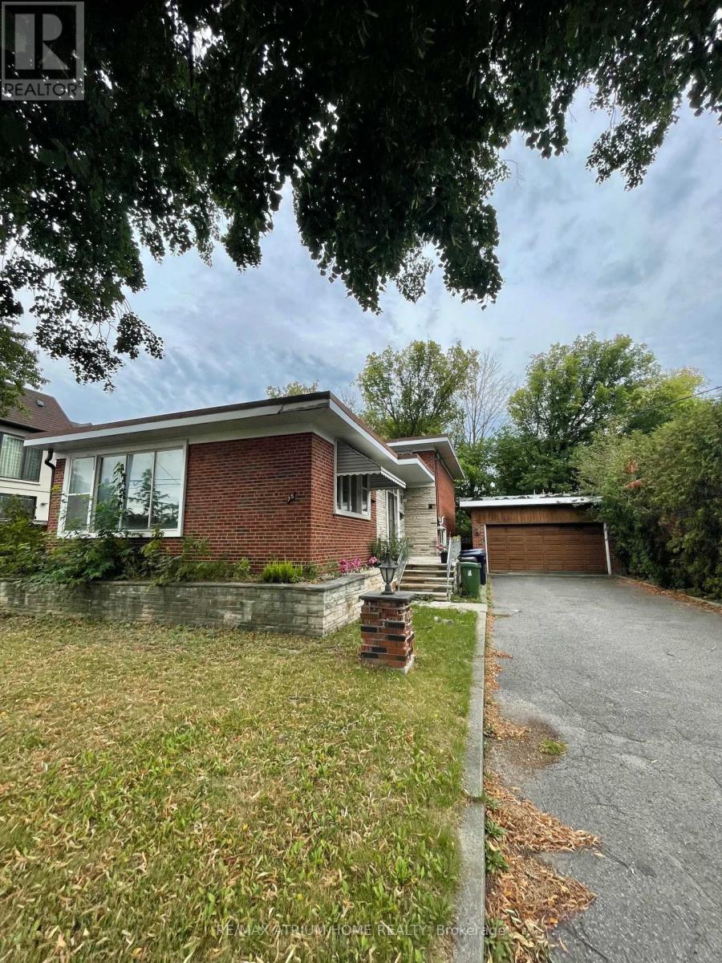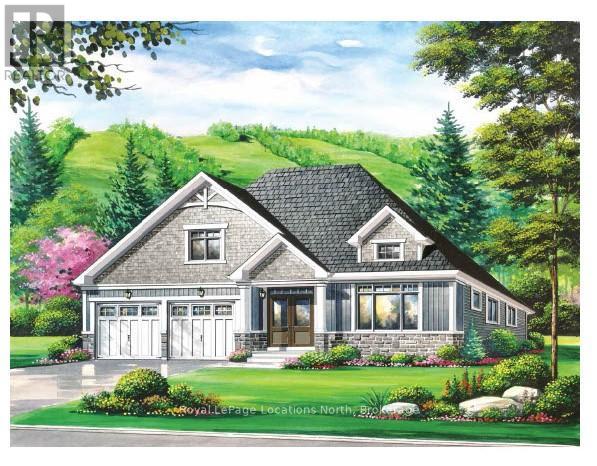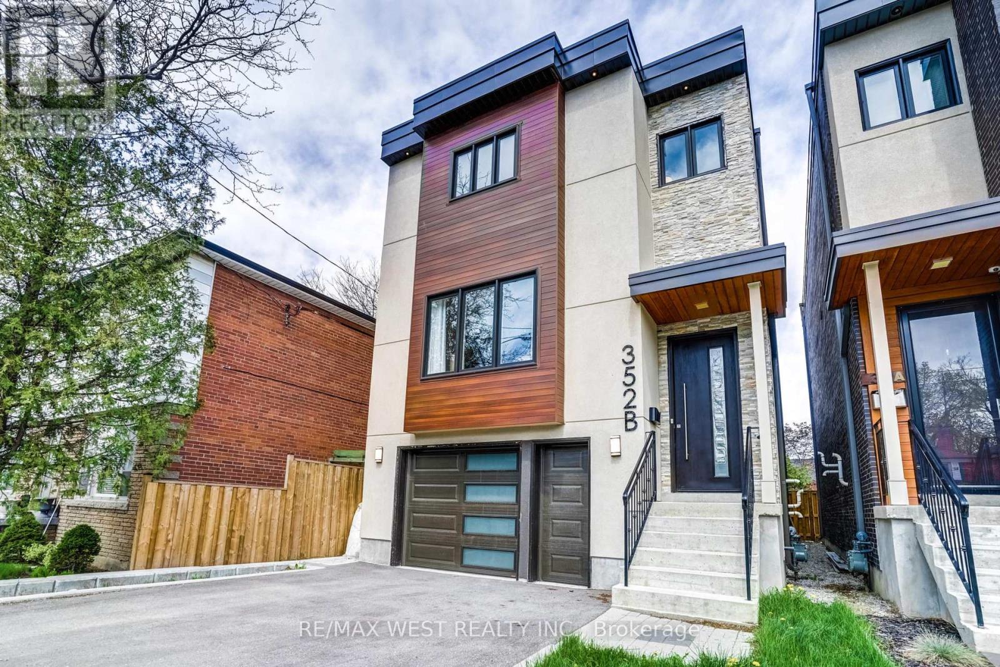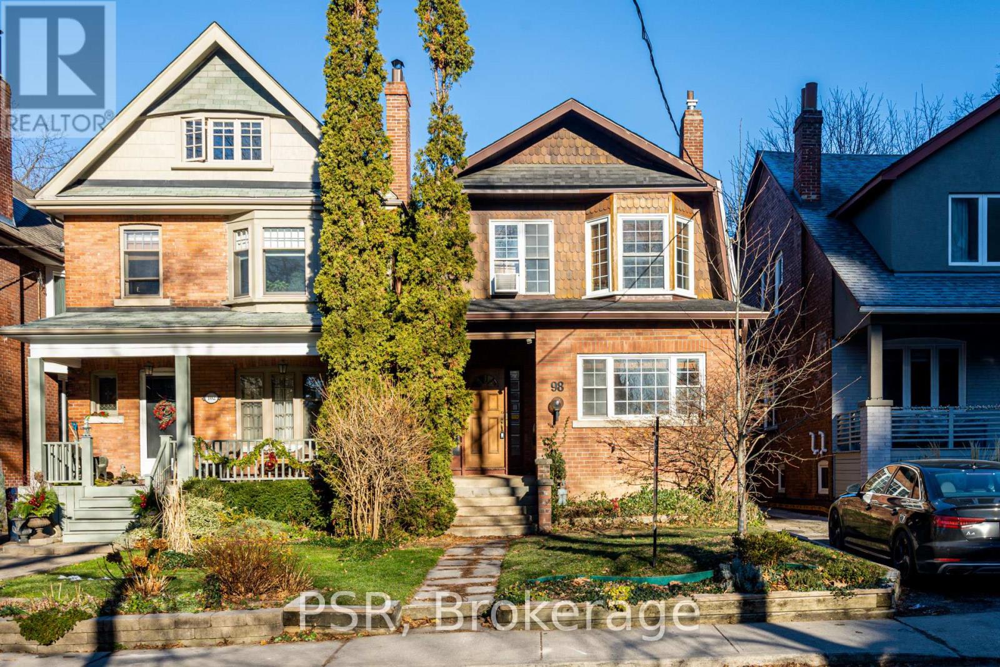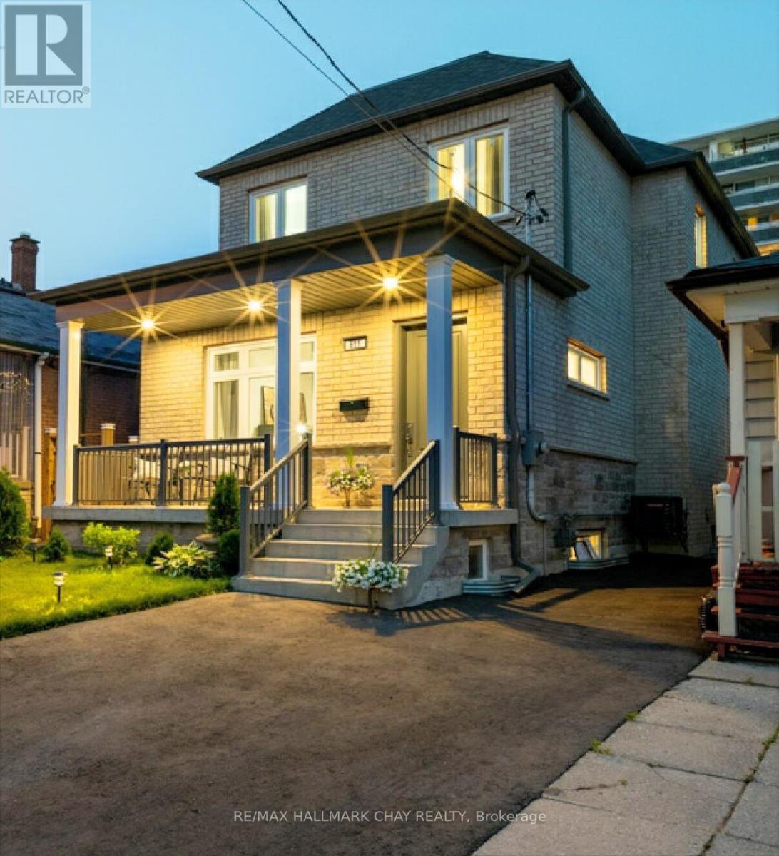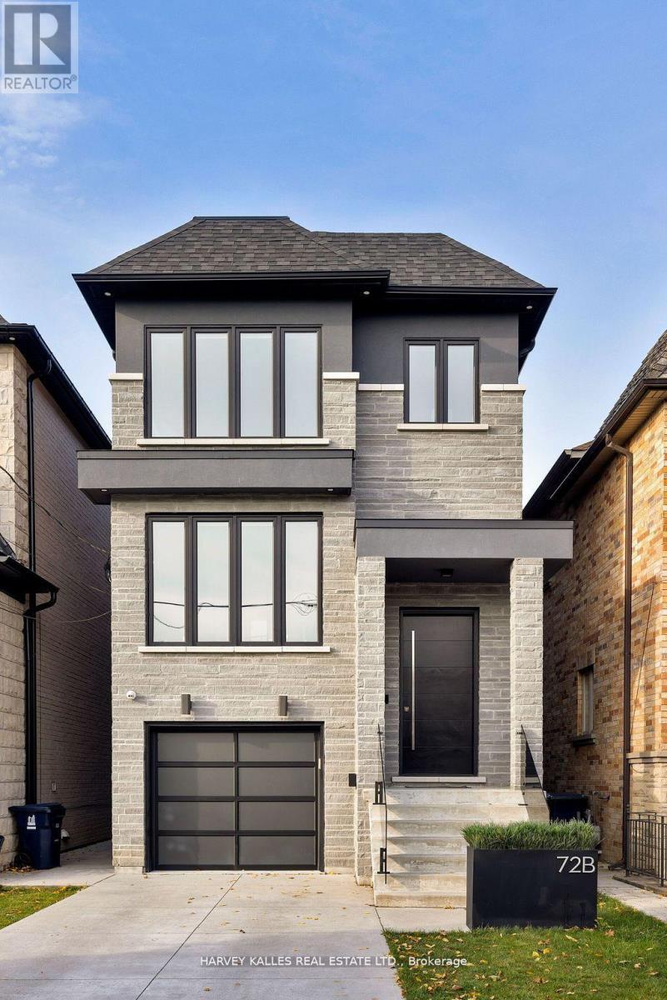Free account required
Unlock the full potential of your property search with a free account! Here's what you'll gain immediate access to:
- Exclusive Access to Every Listing
- Personalized Search Experience
- Favorite Properties at Your Fingertips
- Stay Ahead with Email Alerts
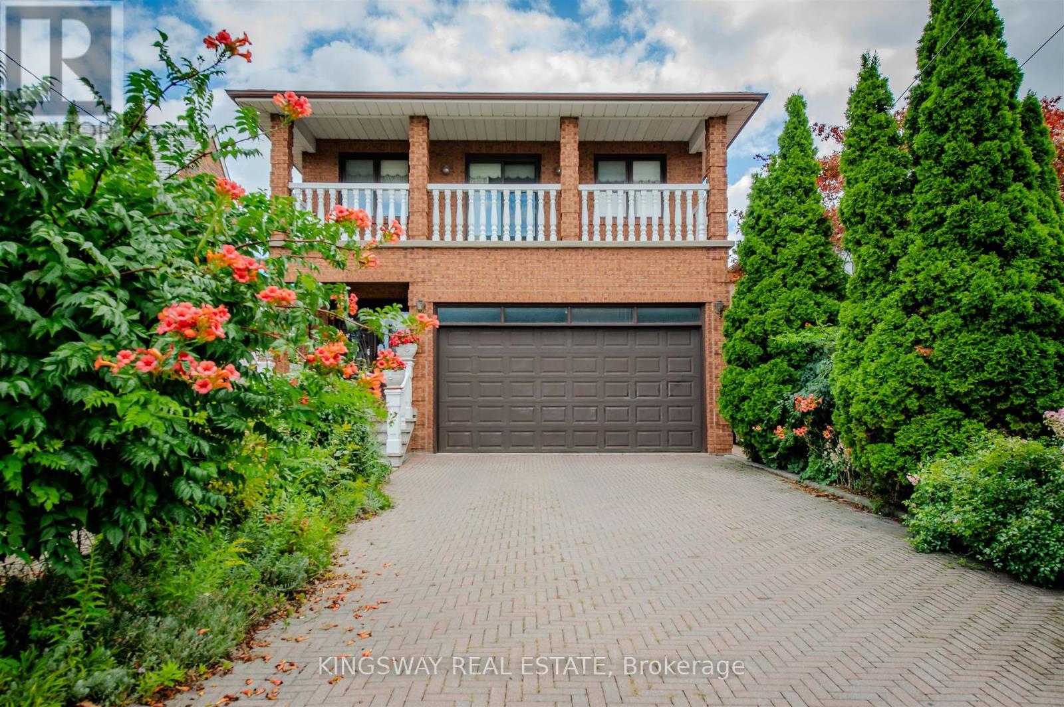
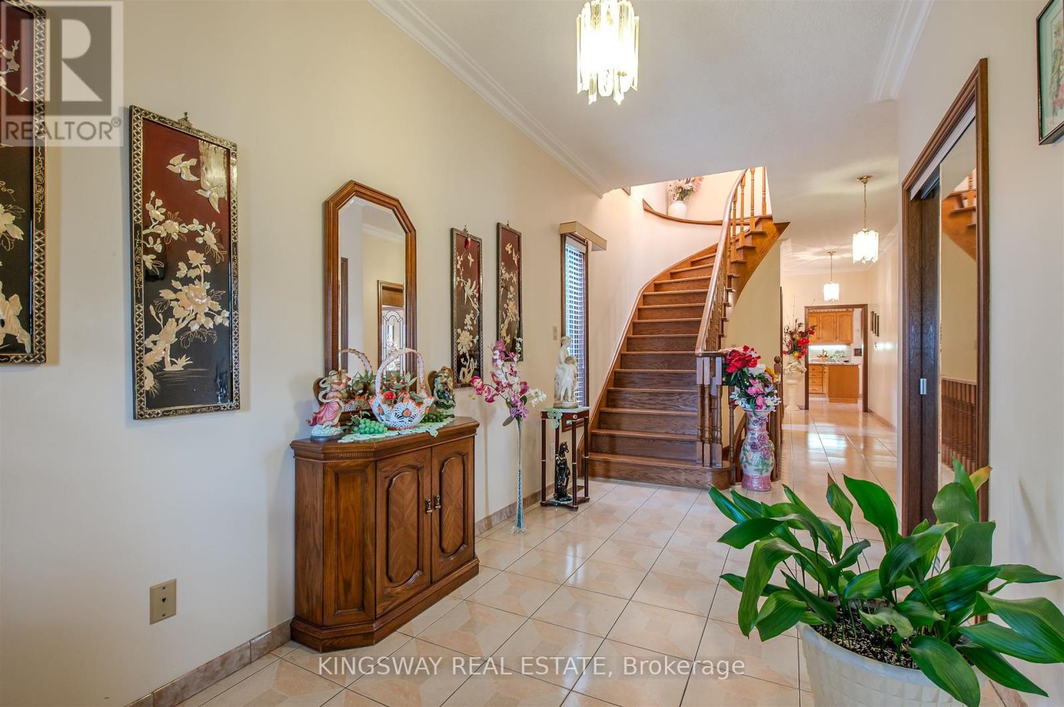
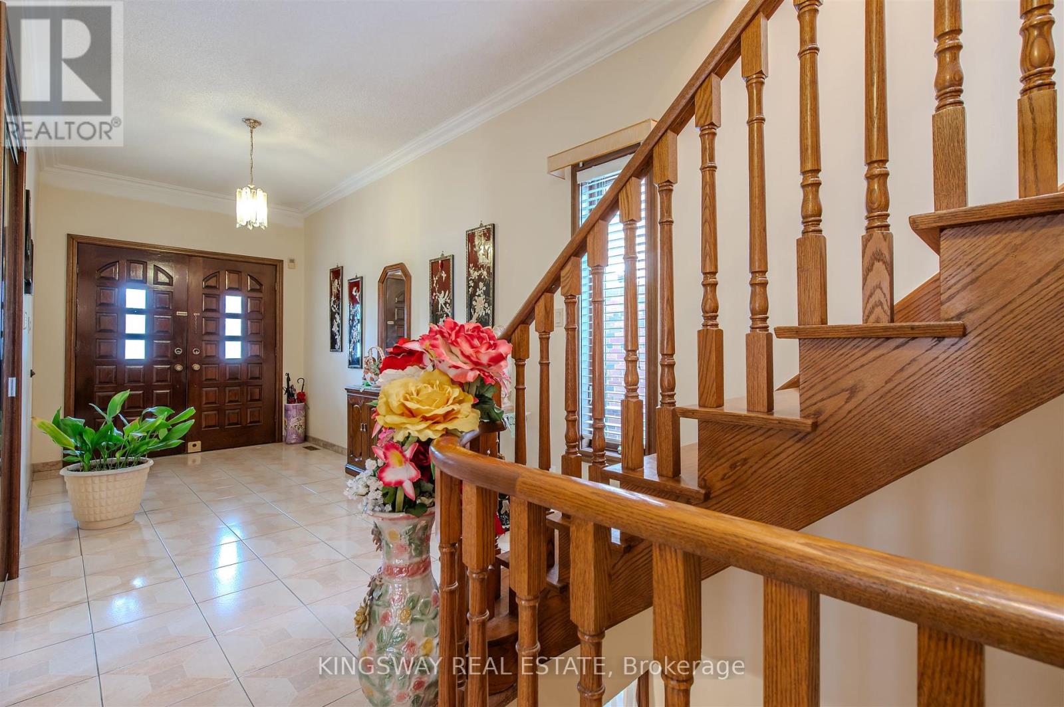
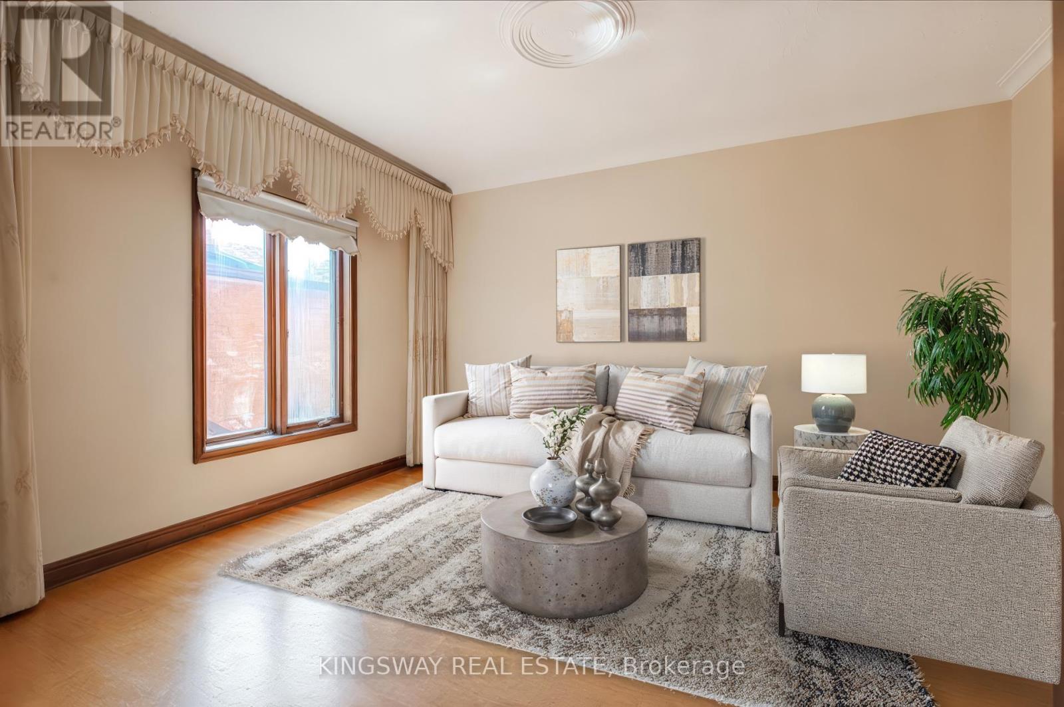
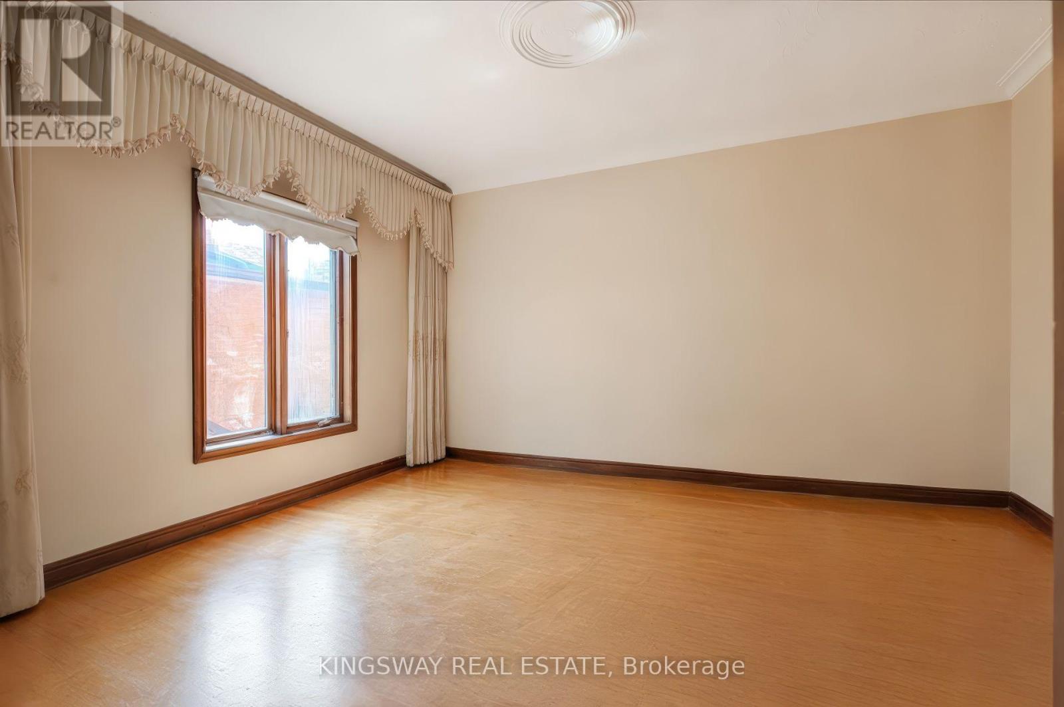
$1,750,000
27 MULHOLLAND AVENUE
Toronto, Ontario, Ontario, M6A2S1
MLS® Number: W12376063
Property description
Welcome to this exceptional custom-built residence, offered for the very first time by itsoriginal owner. With over 4,200 sq. ft. of finished living space, this home deliversremarkable space and flexibility for growing families. Designed with quality craftsmanship and9 ceilings on the main level, it has been meticulously maintained and remains in outstandingcondition. A bright solarium with unique wood-burning pizza oven, rare bonus storage roombeneath the double car garage, and generous principal rooms showcase its thoughtful design.The expansive primary suite features a walk-in closet, 6-piece ensuite, and a large privatebalcony to enjoy your morning coffee. The finished basement has a kitchen with wood burningfireplace, huge recreation area, bath, and storageideal for extended family. Nestled in asafe, family-oriented neighbourhood, the home offers unmatched convenience with quick accessto Yorkdale, subway, buses, Hwy. 401, top schools, and parks. Roof (2024). Move-in ready, this is a rareopportunity to secure a one-of-a-kind family home in a highly desirable location.
Building information
Type
*****
Age
*****
Amenities
*****
Appliances
*****
Basement Development
*****
Basement Features
*****
Basement Type
*****
Construction Style Attachment
*****
Cooling Type
*****
Exterior Finish
*****
Fireplace Present
*****
FireplaceTotal
*****
Fire Protection
*****
Flooring Type
*****
Foundation Type
*****
Half Bath Total
*****
Heating Fuel
*****
Heating Type
*****
Size Interior
*****
Stories Total
*****
Utility Water
*****
Land information
Sewer
*****
Size Depth
*****
Size Frontage
*****
Size Irregular
*****
Size Total
*****
Rooms
Main level
Solarium
*****
Dining room
*****
Living room
*****
Eating area
*****
Kitchen
*****
Basement
Kitchen
*****
Cold room
*****
Laundry room
*****
Recreational, Games room
*****
Second level
Bedroom 3
*****
Bedroom 2
*****
Primary Bedroom
*****
Courtesy of KINGSWAY REAL ESTATE
Book a Showing for this property
Please note that filling out this form you'll be registered and your phone number without the +1 part will be used as a password.

