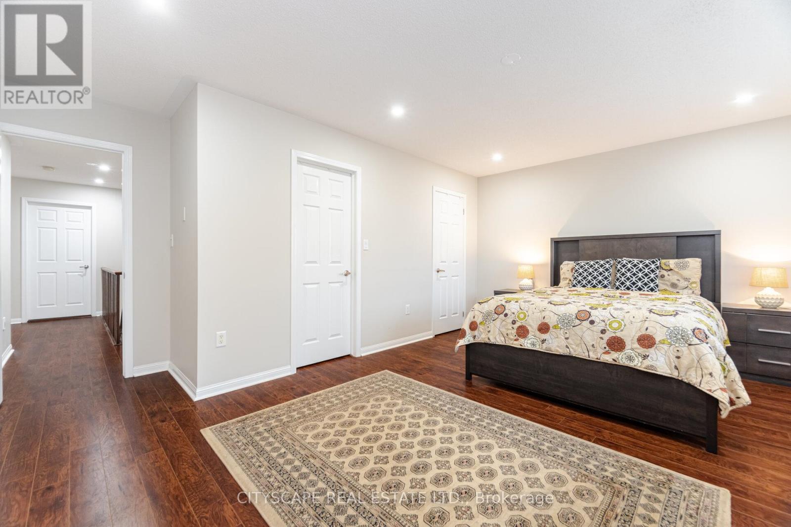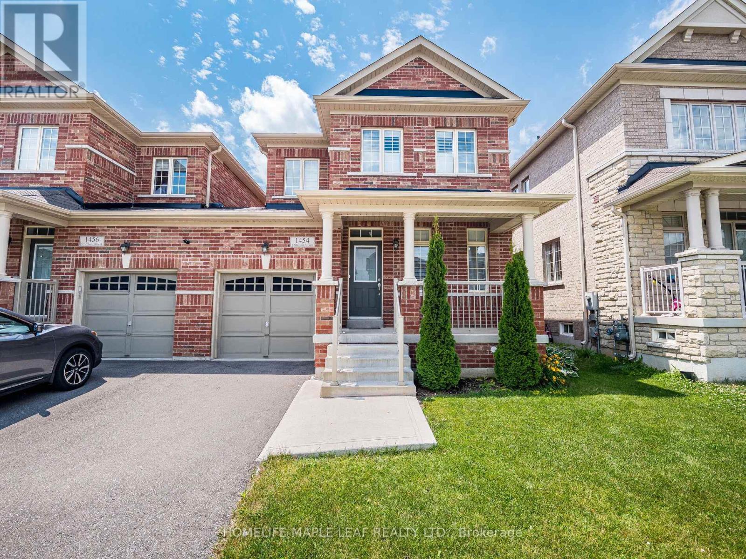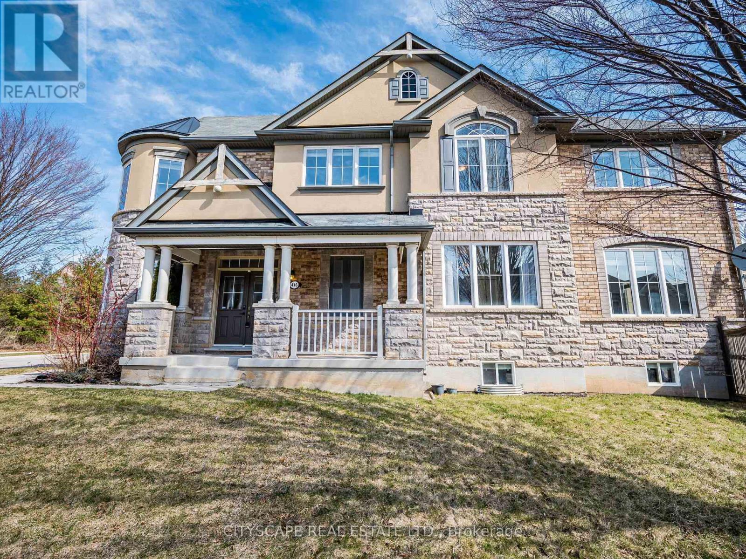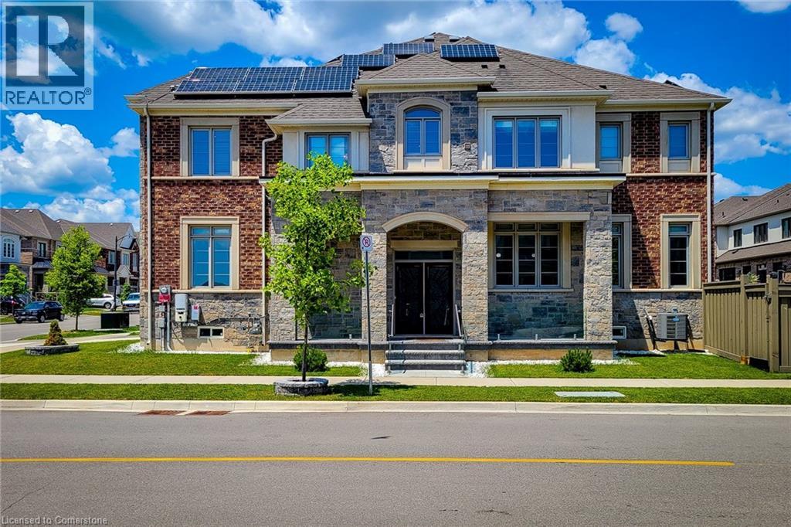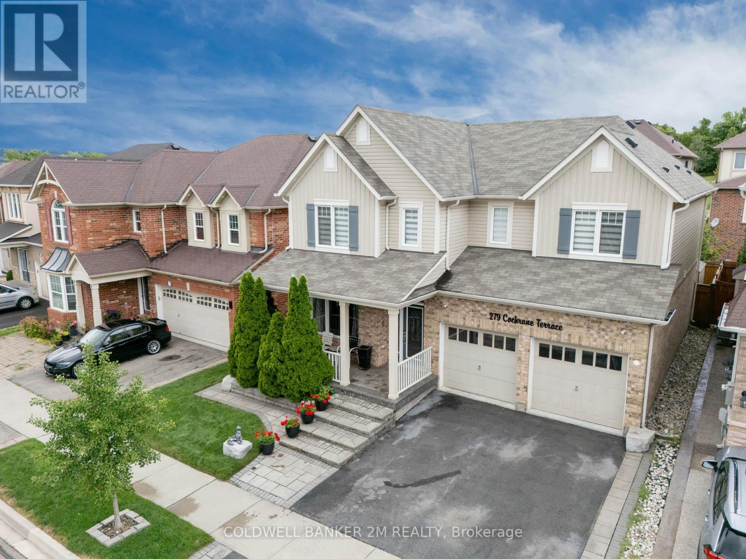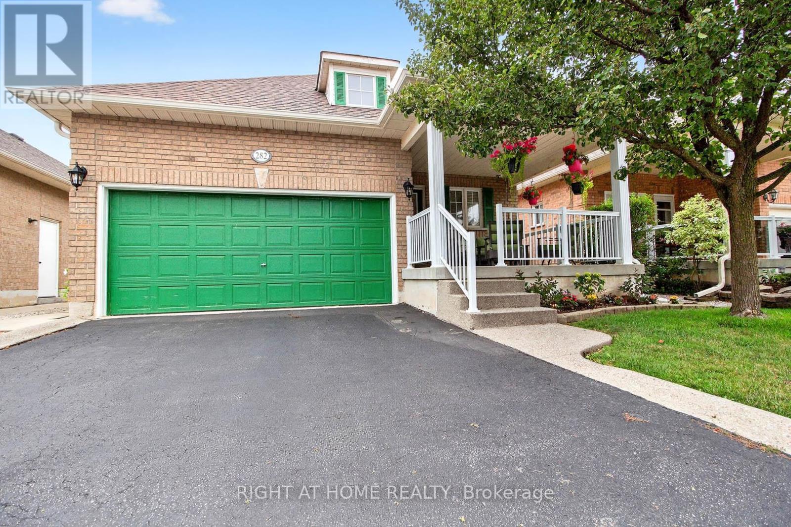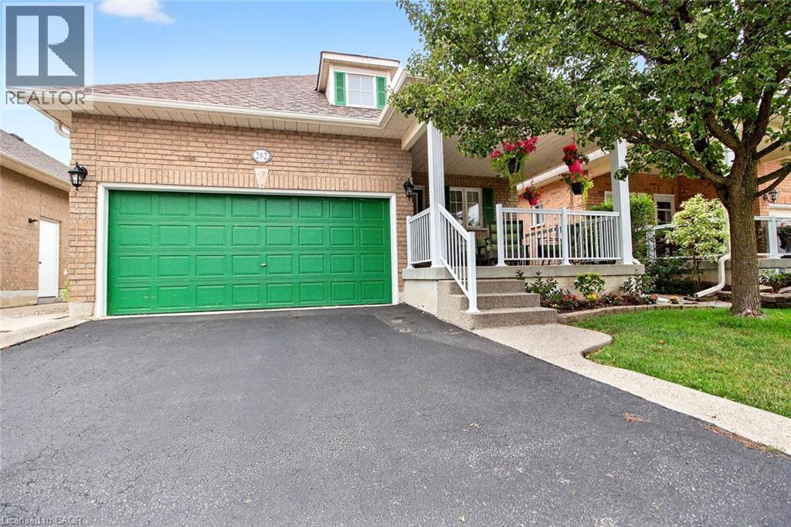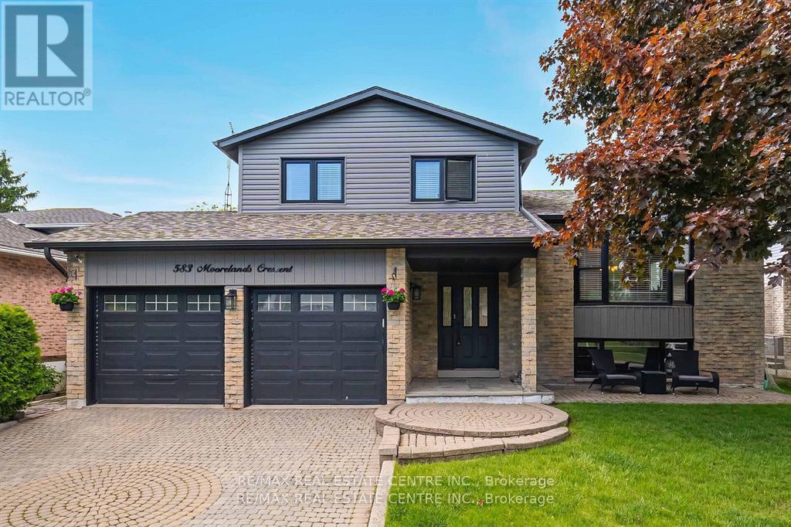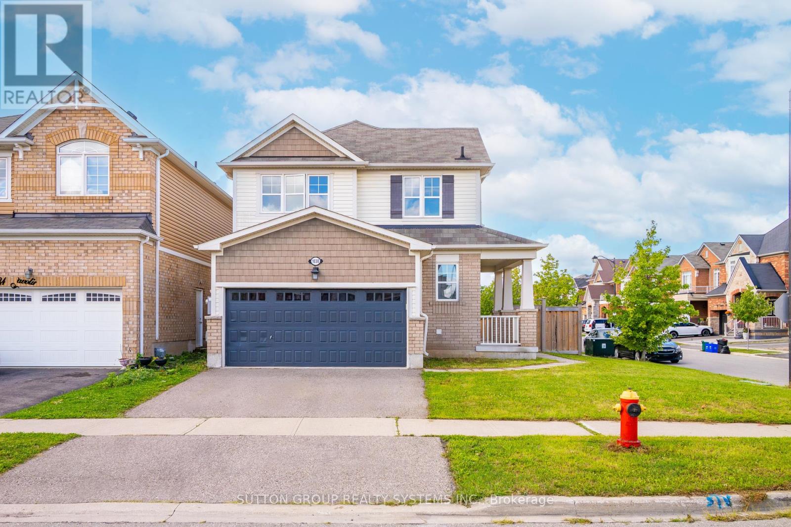Free account required
Unlock the full potential of your property search with a free account! Here's what you'll gain immediate access to:
- Exclusive Access to Every Listing
- Personalized Search Experience
- Favorite Properties at Your Fingertips
- Stay Ahead with Email Alerts
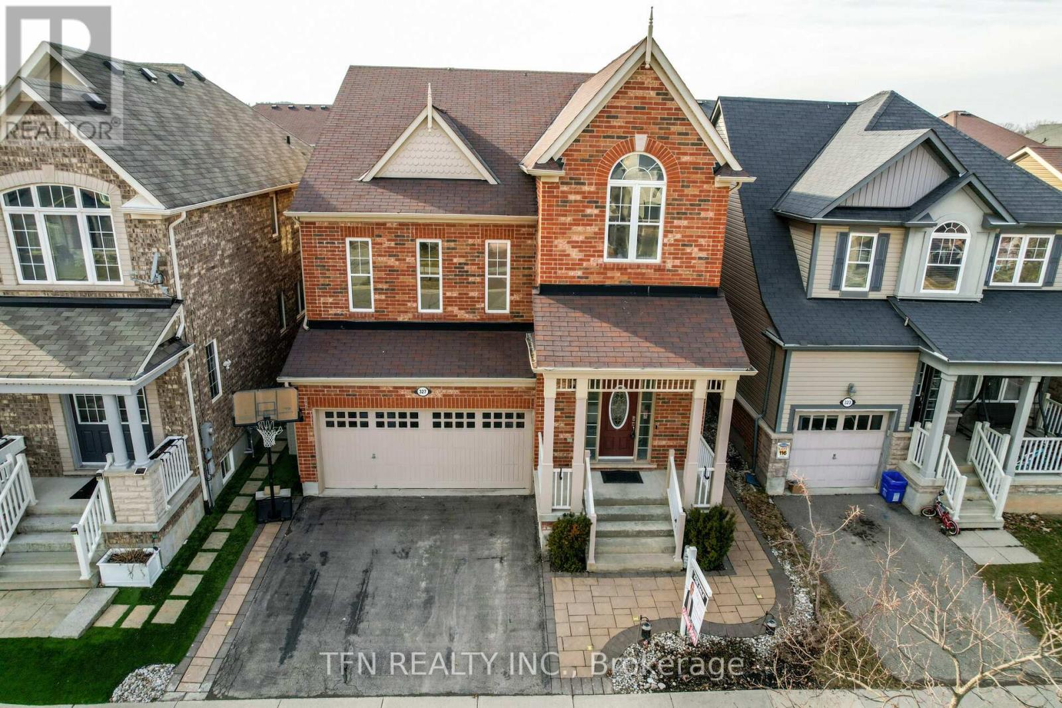
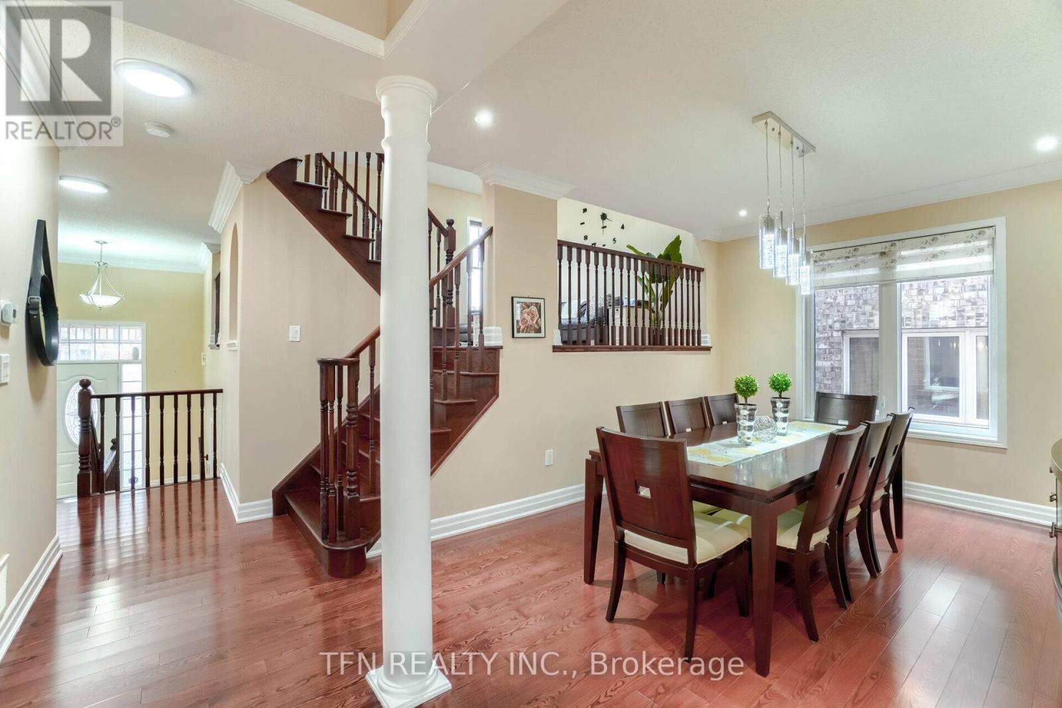
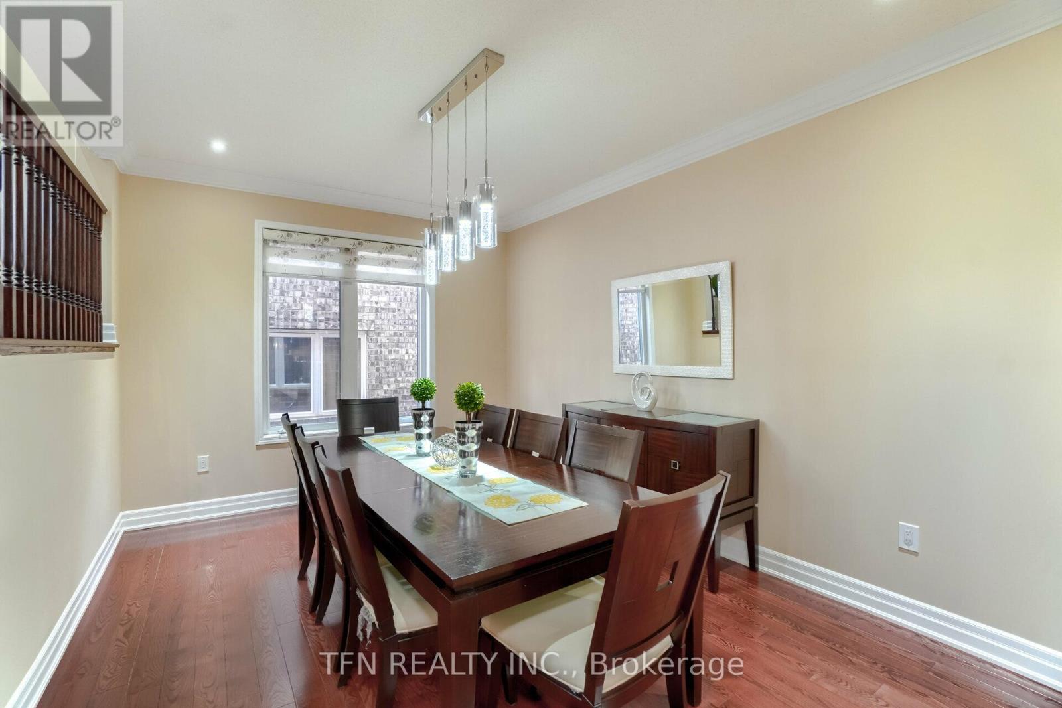
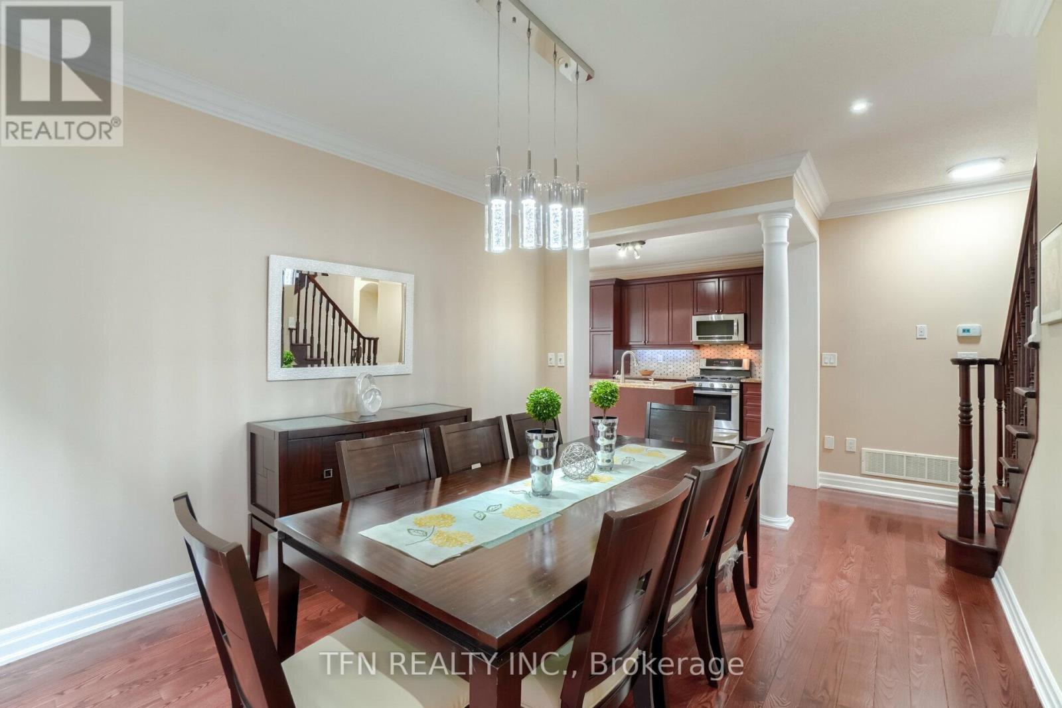
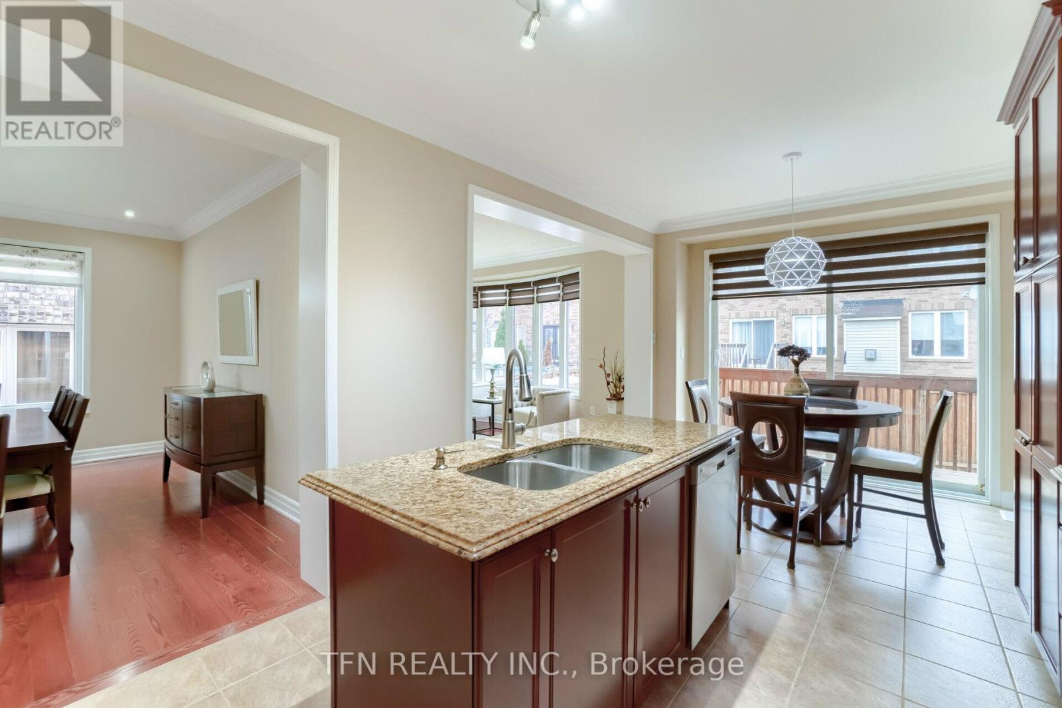
$1,249,000
327 PRINGLE AVENUE
Milton, Ontario, Ontario, L9T7M5
MLS® Number: W12377418
Property description
Located in the prestigious Scott neighborhood near the escarpment, this beautifully upgraded home features a highly functional and popular layout with two family rooms, one of them with almost 12' soaring ceilings! The chef's kitchen boasts granite countertops, a central island, a gas stove, and abundant cabinetry, while elegant bay windows enhance the spacious living room. Upstairs, three oversized bedrooms include a luxurious primary suite with a bay window, a 4-piece ensuite, and a massive walk-in closet. Natural light pours in from every angle, complemented by modern fixtures and pot lights throughout. The professionally finished basement features a kitchenette, recreation room, 3-piece bathroom, electric fireplace, built-in cabinets, and ample storage. Entrance to the Basement can be accessed semi-privately through the Garage! Enjoy landscaped front and back yards, featuring low-maintenance artificial turf in the rear, as well as parking for up to six vehicles. Conveniently located near shopping, major amenities, and commuter routes, this home combines comfort, style, and a prime location. Pictures were with furniture; currently, the same furniture does not exist.
Building information
Type
*****
Age
*****
Appliances
*****
Basement Development
*****
Basement Type
*****
Construction Style Attachment
*****
Cooling Type
*****
Exterior Finish
*****
Fireplace Present
*****
FireplaceTotal
*****
Fire Protection
*****
Foundation Type
*****
Half Bath Total
*****
Heating Fuel
*****
Heating Type
*****
Size Interior
*****
Stories Total
*****
Utility Water
*****
Land information
Amenities
*****
Fence Type
*****
Sewer
*****
Size Depth
*****
Size Frontage
*****
Size Irregular
*****
Size Total
*****
Rooms
Main level
Bathroom
*****
Kitchen
*****
Eating area
*****
Family room
*****
Dining room
*****
Great room
*****
Laundry room
*****
Basement
Bathroom
*****
Recreational, Games room
*****
Second level
Bedroom
*****
Bathroom
*****
Primary Bedroom
*****
Bathroom
*****
Bedroom
*****
Courtesy of TFN REALTY INC.
Book a Showing for this property
Please note that filling out this form you'll be registered and your phone number without the +1 part will be used as a password.
