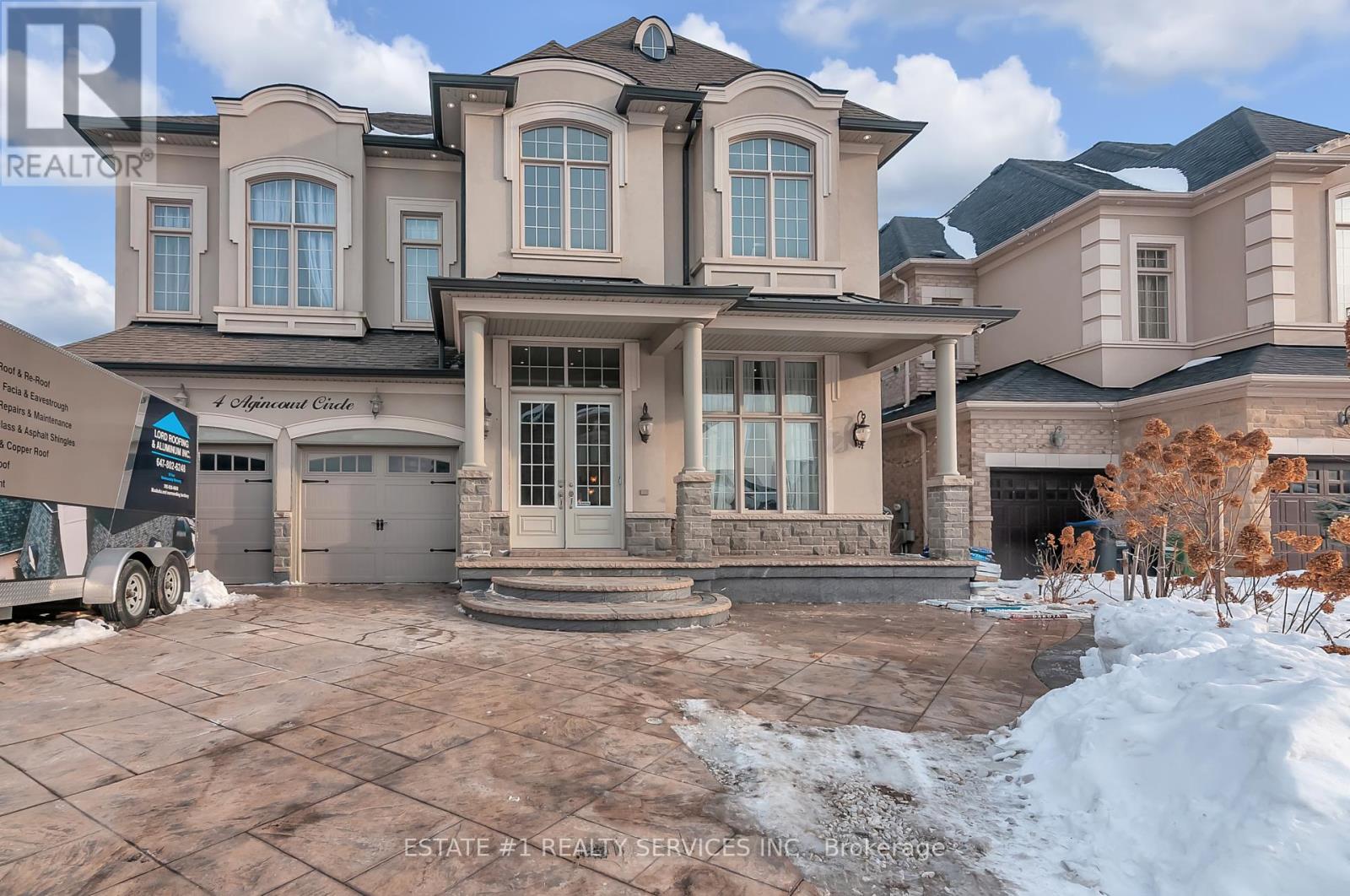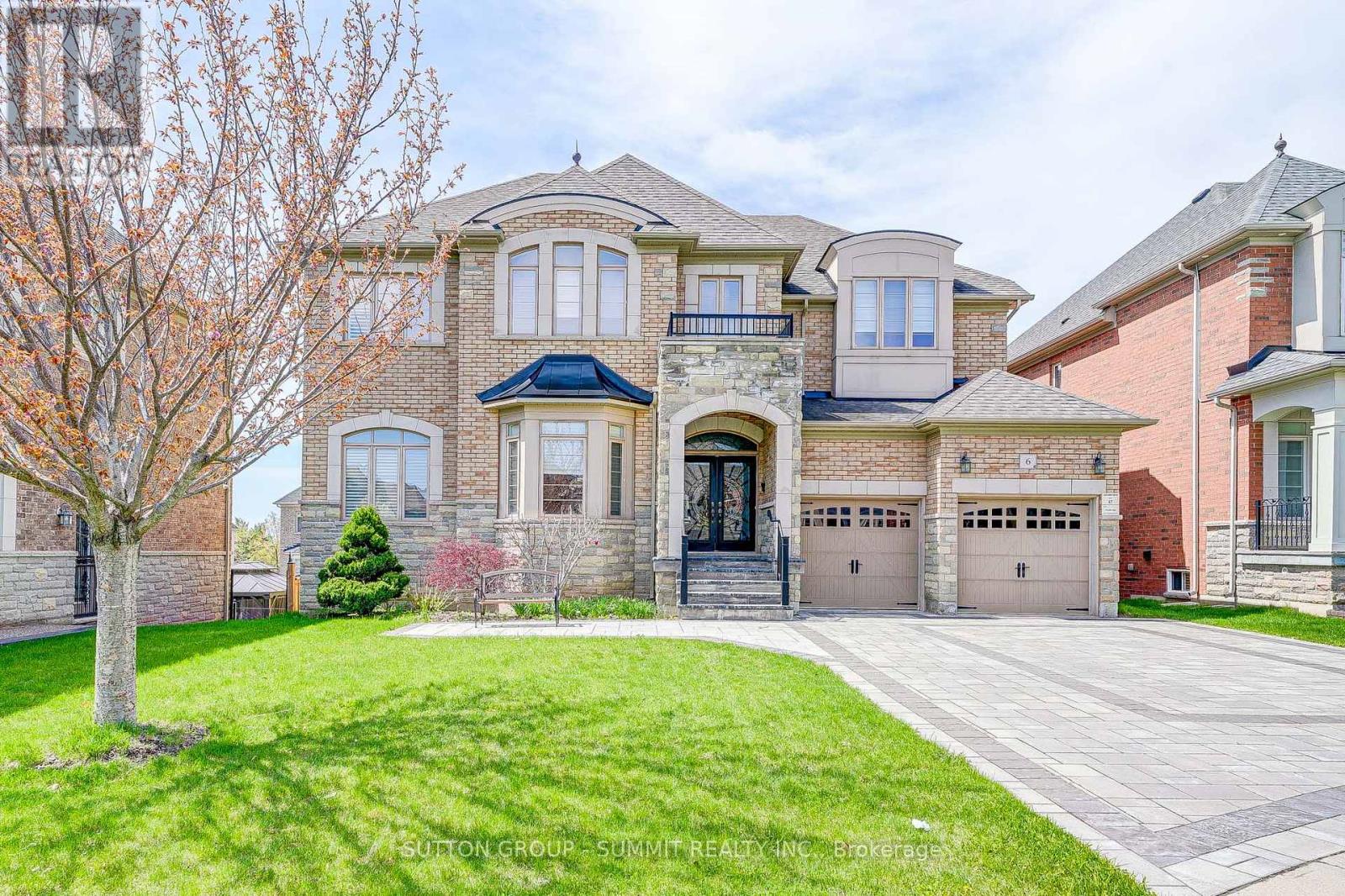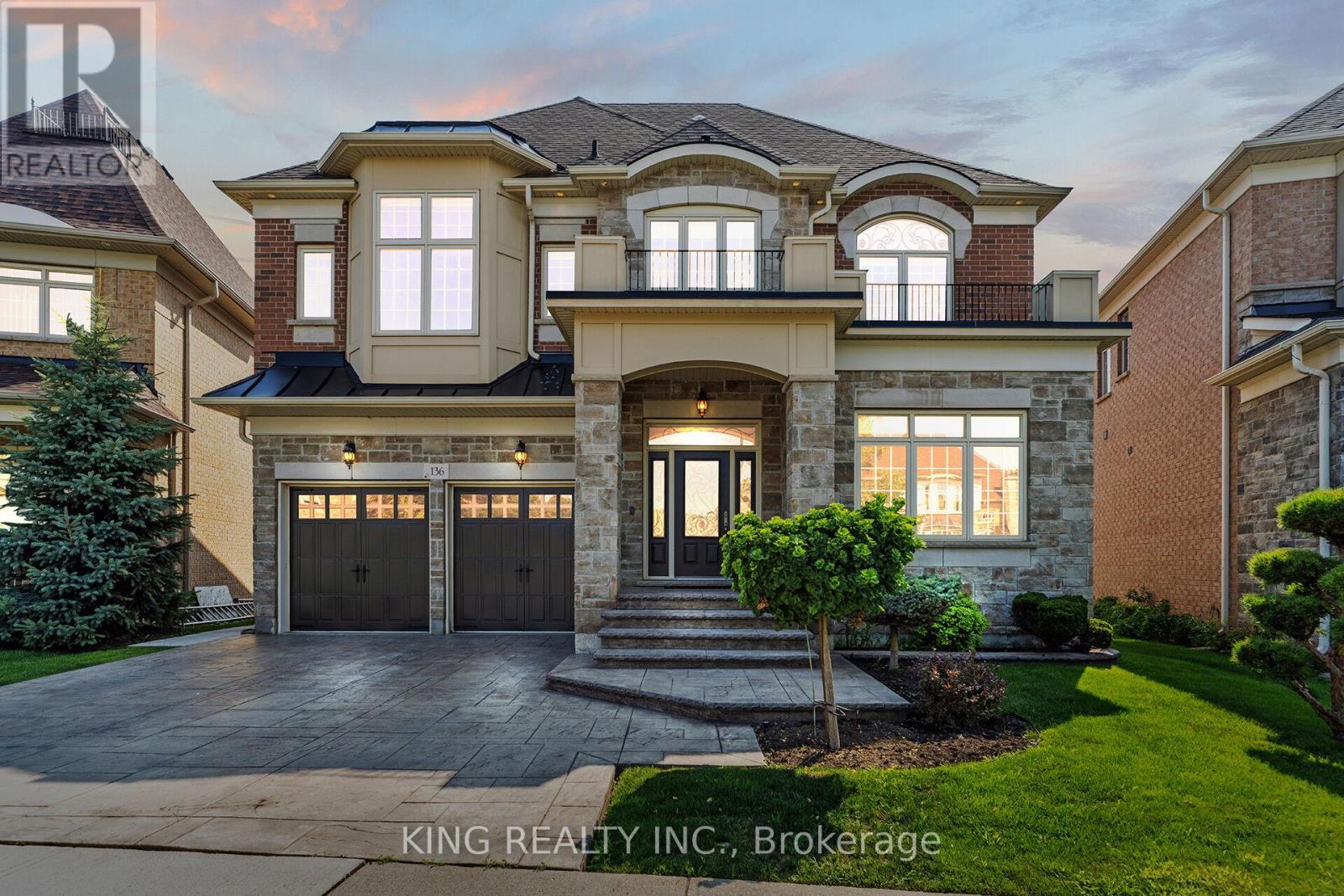Free account required
Unlock the full potential of your property search with a free account! Here's what you'll gain immediate access to:
- Exclusive Access to Every Listing
- Personalized Search Experience
- Favorite Properties at Your Fingertips
- Stay Ahead with Email Alerts
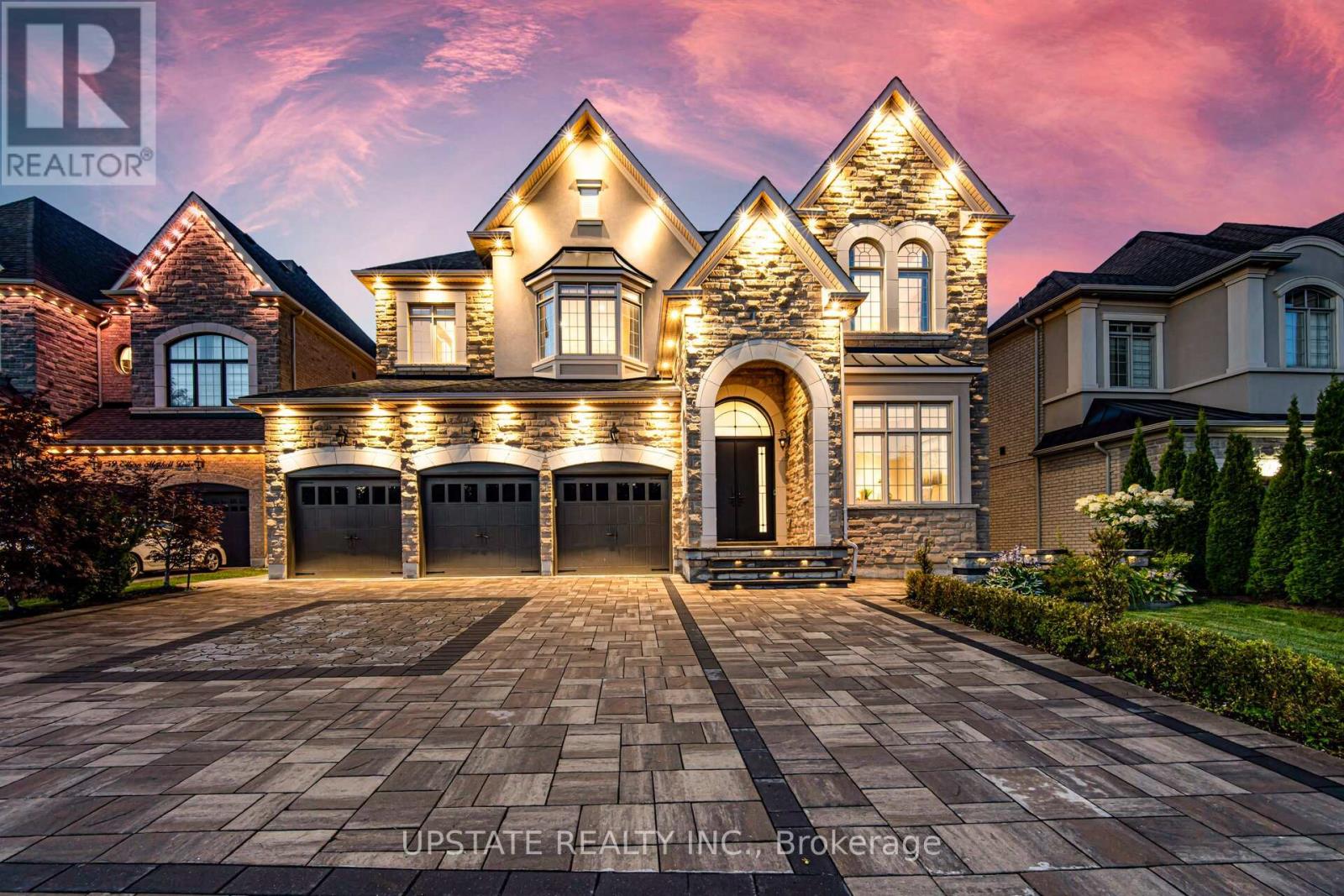



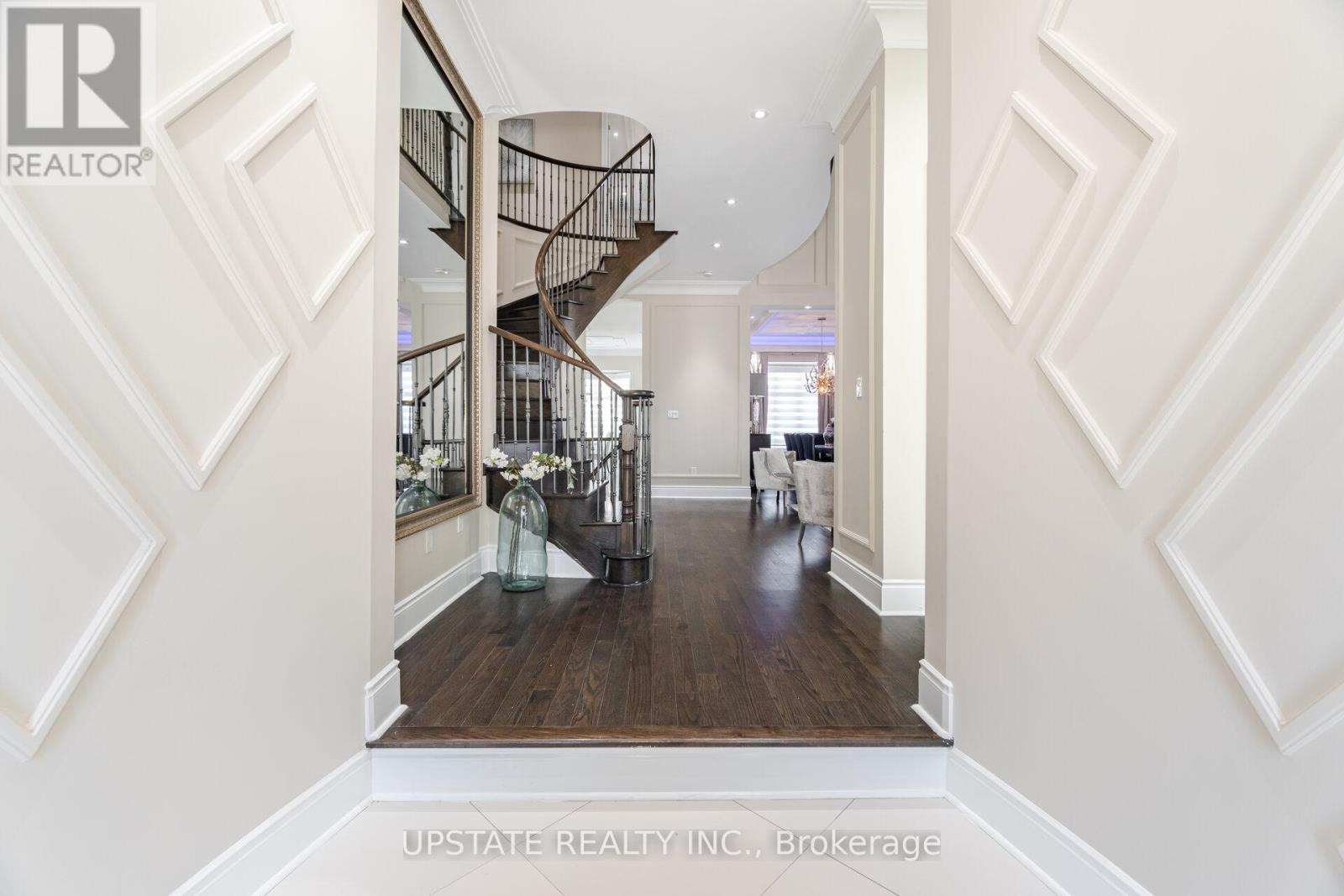
$2,589,000
57 ELBERN MARKELL DRIVE
Brampton, Ontario, Ontario, L6X0W2
MLS® Number: W12377676
Property description
An Architectural Masterpiece! This extraordinary estate boasts 2 LEGAL BASEMENTS and offers unmatched luxury and craftsmanship! Every corner is upgraded from soaring 21-ft ceilings in the living room to rich wainscotting, ambient lighting, and exquisite finishes. The home features custom ceilings on both main and second floors and 8-ft doors throughout, with dramatic waffle and drop designs. Chefs kitchen with built-in Sub-Zero & Wolf appliances, gas range, countertops by Cambira, oversized island & tile floors. Main includes formal dining, family room with fireplace, private office, and 11-ft ceilings. Upstairs offers 4 bedrooms with walk-in closets, including a primary retreat with 6-pc spa ensuite w Jacuzzi tub and his & hers closet. The 2nd bedroom has a private ensuite; 3rd & 4th share a Jack & Jill 3-pc bath. LEGAL basement apartment offers 2 bedrooms, kitchen, living, 3-pc bath & separate entrance. The 2nd LEGAL basement for self-use features a rec room with fireplace and full bath. Backyard oasis: interlock patio, waterfall, sprinkler system, 2 seating areas, finished deck, built-in BBQ & firepit, wooden shed, and landscape lighting. High-security doors, pot lights, and organized closets complete this one-of-a-kind luxury home!
Building information
Type
*****
Amenities
*****
Appliances
*****
Basement Development
*****
Basement Features
*****
Basement Type
*****
Construction Style Attachment
*****
Cooling Type
*****
Exterior Finish
*****
Fireplace Present
*****
FireplaceTotal
*****
Flooring Type
*****
Foundation Type
*****
Half Bath Total
*****
Heating Fuel
*****
Heating Type
*****
Size Interior
*****
Stories Total
*****
Utility Water
*****
Land information
Size Depth
*****
Size Frontage
*****
Size Irregular
*****
Size Total
*****
Rooms
Main level
Office
*****
Family room
*****
Kitchen
*****
Dining room
*****
Living room
*****
Basement
Recreational, Games room
*****
Bedroom
*****
Bedroom
*****
Kitchen
*****
Living room
*****
Second level
Bedroom 4
*****
Bedroom 3
*****
Bedroom 2
*****
Primary Bedroom
*****
Courtesy of UPSTATE REALTY INC.
Book a Showing for this property
Please note that filling out this form you'll be registered and your phone number without the +1 part will be used as a password.
