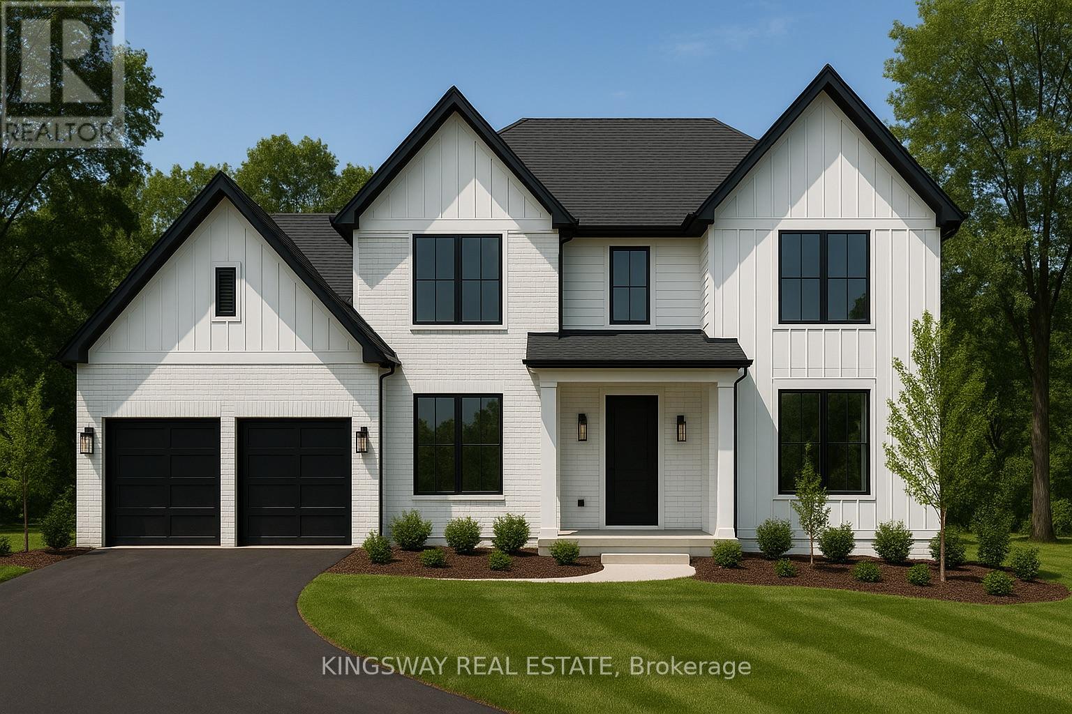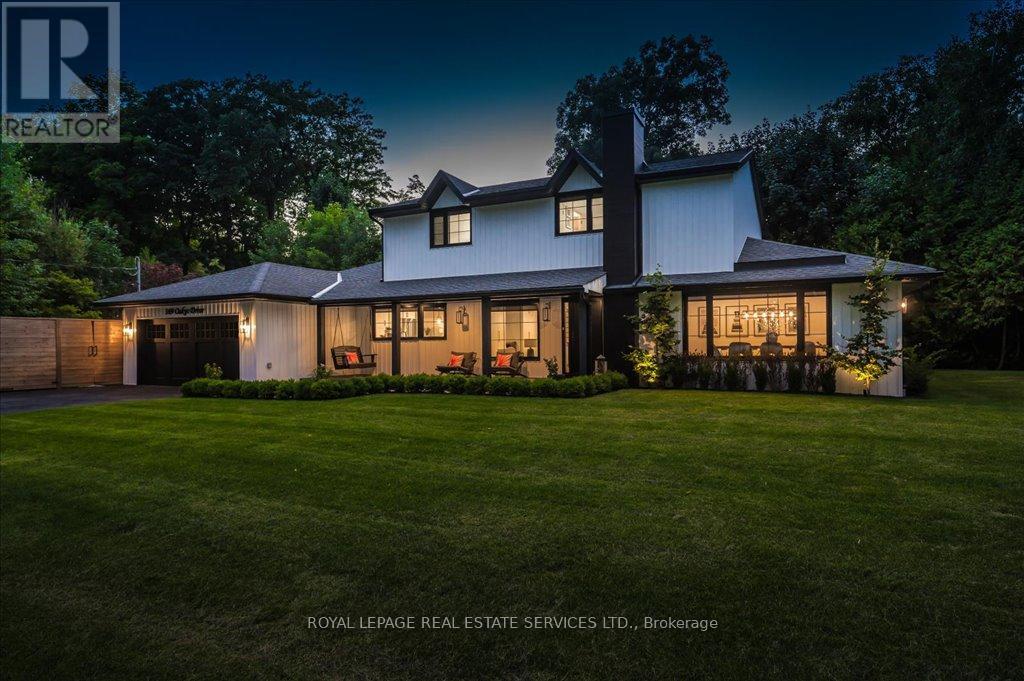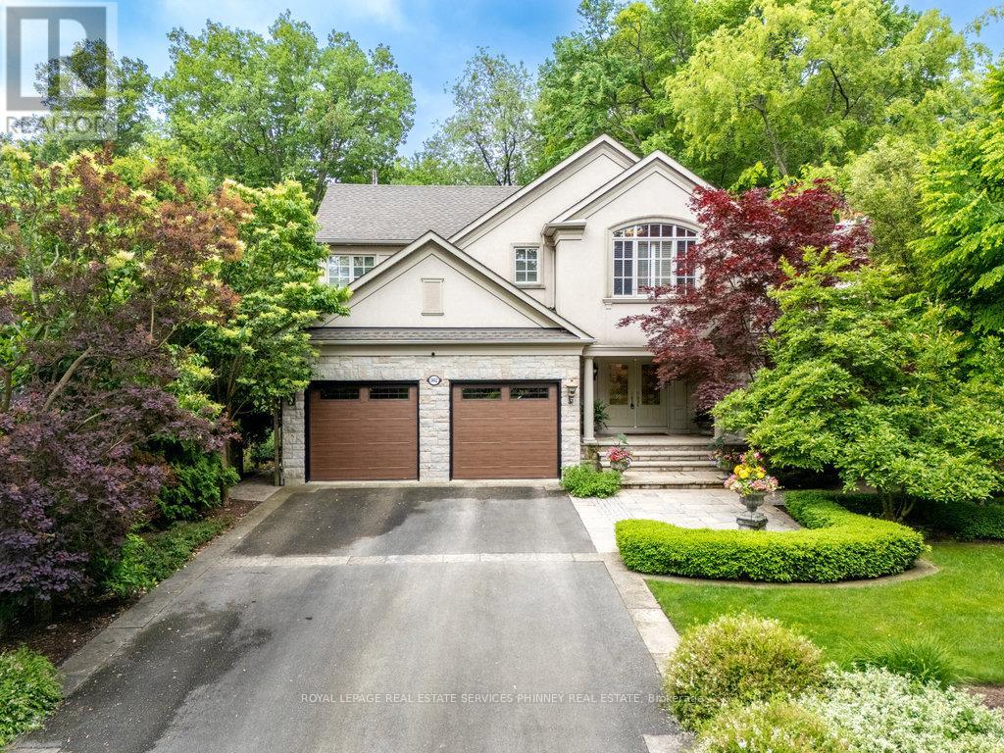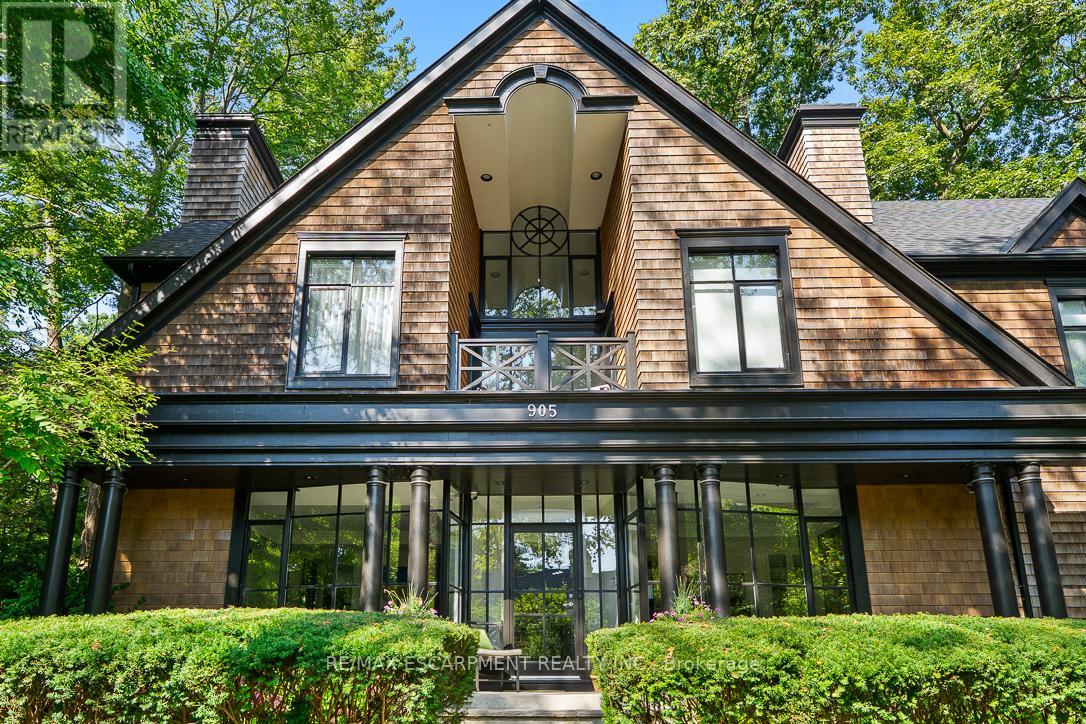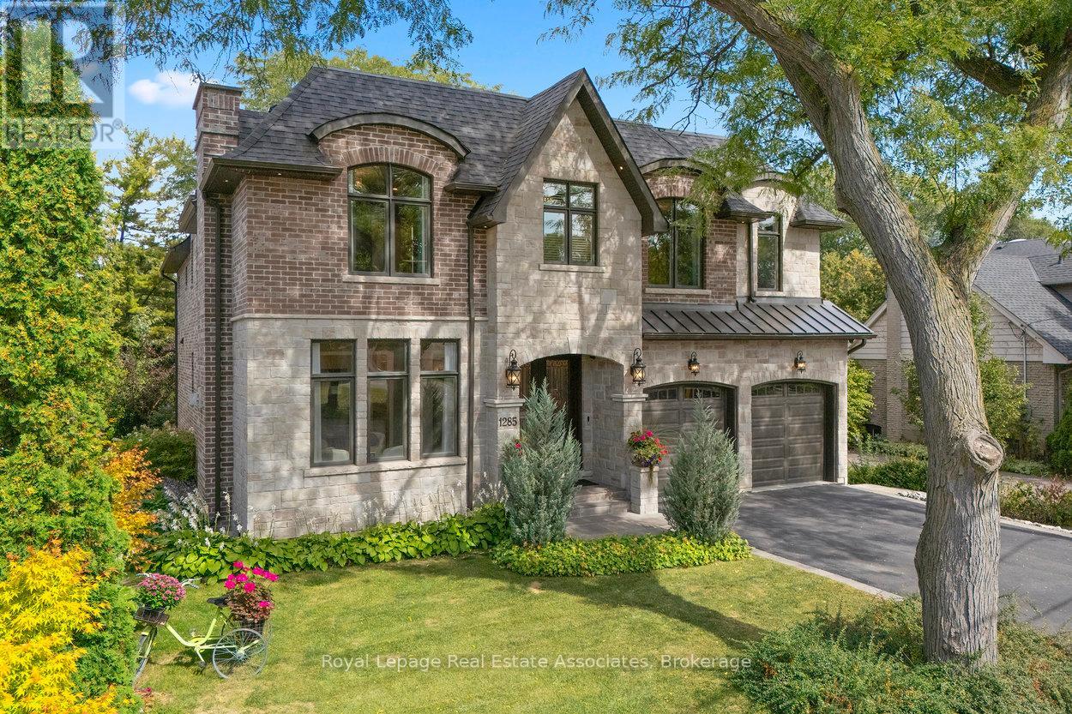Free account required
Unlock the full potential of your property search with a free account! Here's what you'll gain immediate access to:
- Exclusive Access to Every Listing
- Personalized Search Experience
- Favorite Properties at Your Fingertips
- Stay Ahead with Email Alerts
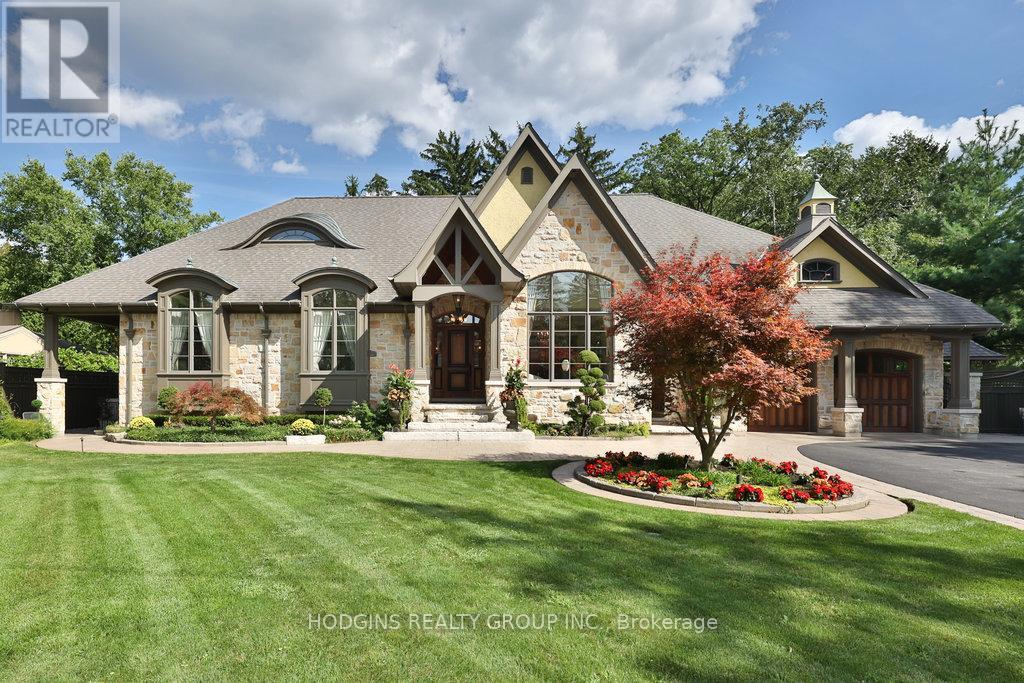




$3,999,900
158 HARBORN TRAIL
Mississauga, Ontario, Ontario, L5B1A8
MLS® Number: W12378934
Property description
Builders own showcase bungalow on breathtaking 110ft lot in prestigious Gordon Woods. Over 6200sf of finely crafted living space featuring soaring barrel-vaulted ceilings, heated travertine floors, and exquisite walnut + white oak millwork throughout. Stunning chefs kitchen open to inspiring eating area & magazine worthy Great rm+ w/o to resort style covered outdoor lounge w/fireplace, bar & built-in BBQ. Elegant formal Dining Rm, richly panelled Office, and lux Primary retreat w/fireplace & spa-inspired ensuite w/steam shower + jacuzzi. Lower level entertainers haven incl theatre, wine cellar+wet bar, gym, Rec Rm & dream Inlaw suite each w/walkout. Stately curb appeal w/natural stone + reclaimed brick, copper roof accents & interlock drive for 10+. Gorgeous professionally landscaped grounds w/fountain, gardens & irrigation. Truly a one-of-a-kind legacy home blending timeless architecture & modern luxury.
Building information
Type
*****
Amenities
*****
Appliances
*****
Architectural Style
*****
Basement Development
*****
Basement Features
*****
Basement Type
*****
Construction Style Attachment
*****
Cooling Type
*****
Exterior Finish
*****
Fireplace Present
*****
FireplaceTotal
*****
Fire Protection
*****
Flooring Type
*****
Foundation Type
*****
Half Bath Total
*****
Heating Fuel
*****
Heating Type
*****
Size Interior
*****
Stories Total
*****
Utility Water
*****
Land information
Amenities
*****
Fence Type
*****
Landscape Features
*****
Sewer
*****
Size Depth
*****
Size Frontage
*****
Size Irregular
*****
Size Total
*****
Rooms
Main level
Bedroom 3
*****
Bedroom 2
*****
Primary Bedroom
*****
Mud room
*****
Eating area
*****
Kitchen
*****
Office
*****
Great room
*****
Dining room
*****
Lower level
Recreational, Games room
*****
Utility room
*****
Laundry room
*****
Exercise room
*****
Bedroom 4
*****
Sitting room
*****
Kitchen
*****
Media
*****
Main level
Bedroom 3
*****
Bedroom 2
*****
Primary Bedroom
*****
Mud room
*****
Eating area
*****
Kitchen
*****
Office
*****
Great room
*****
Dining room
*****
Lower level
Recreational, Games room
*****
Utility room
*****
Laundry room
*****
Exercise room
*****
Bedroom 4
*****
Sitting room
*****
Kitchen
*****
Media
*****
Courtesy of HODGINS REALTY GROUP INC.
Book a Showing for this property
Please note that filling out this form you'll be registered and your phone number without the +1 part will be used as a password.
