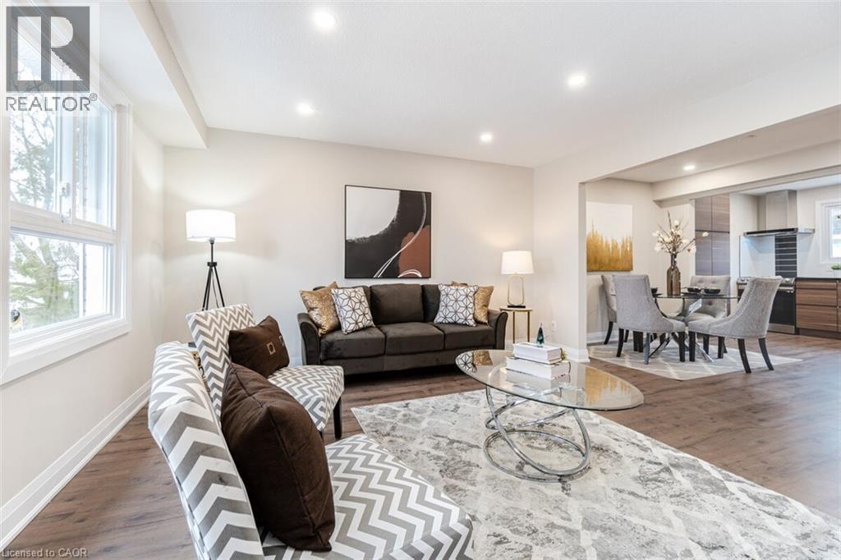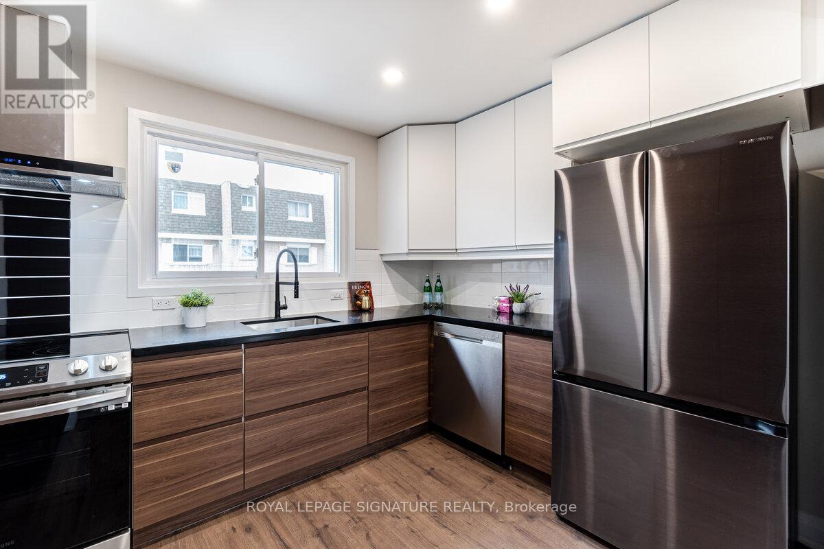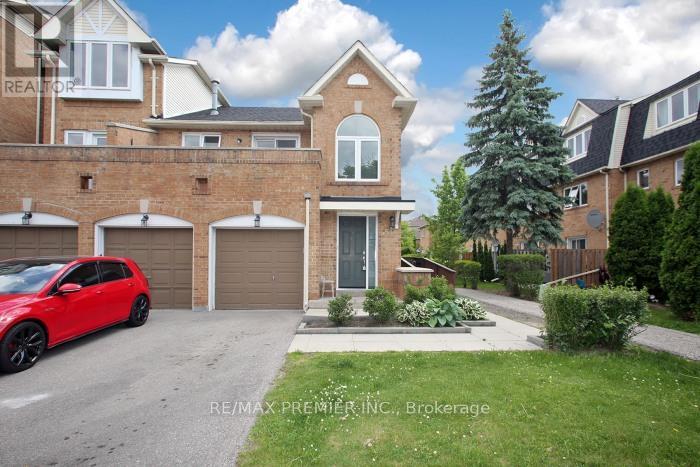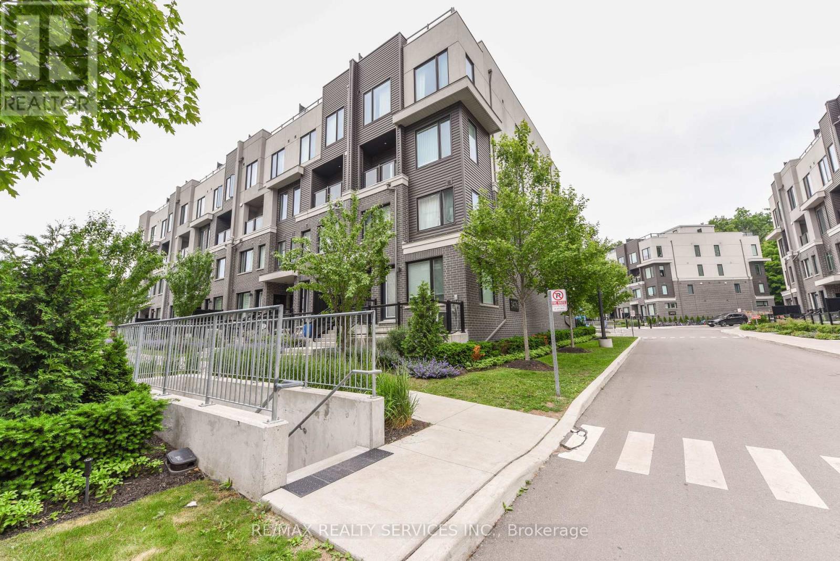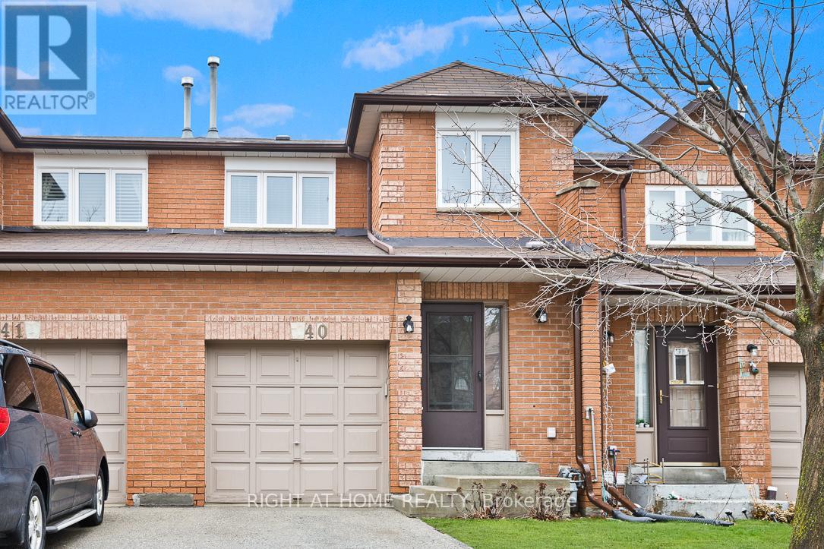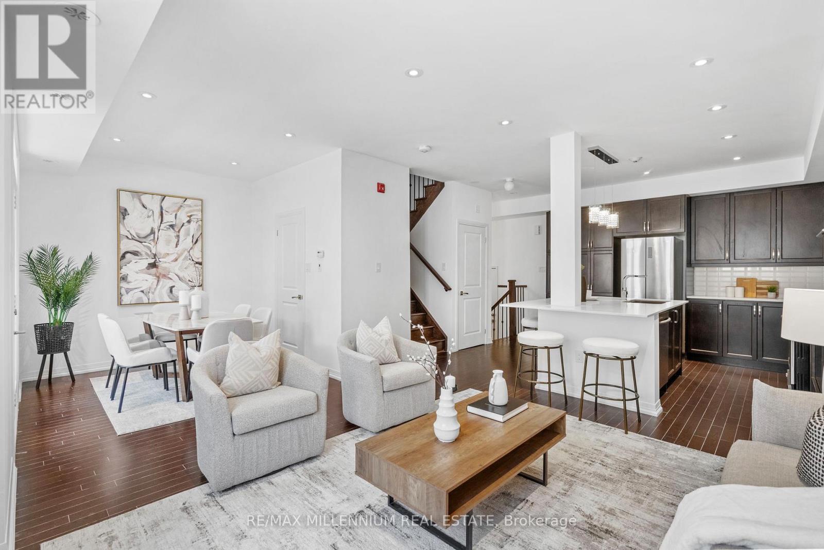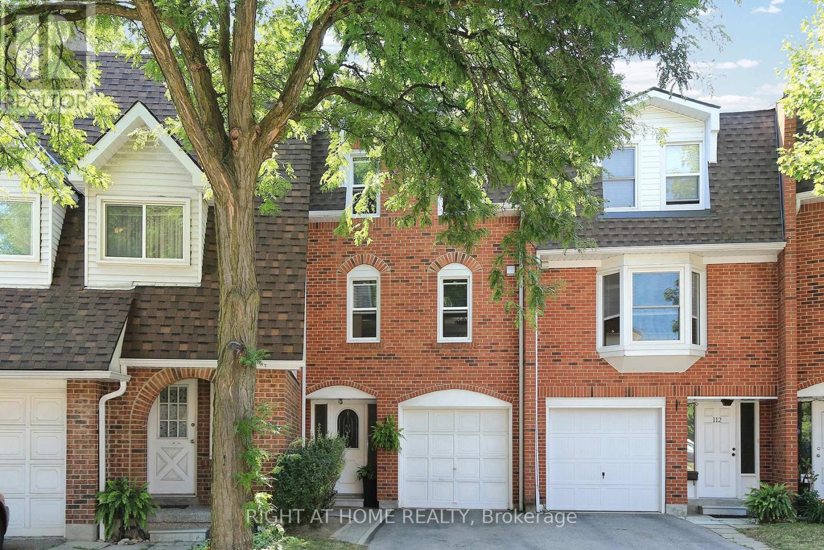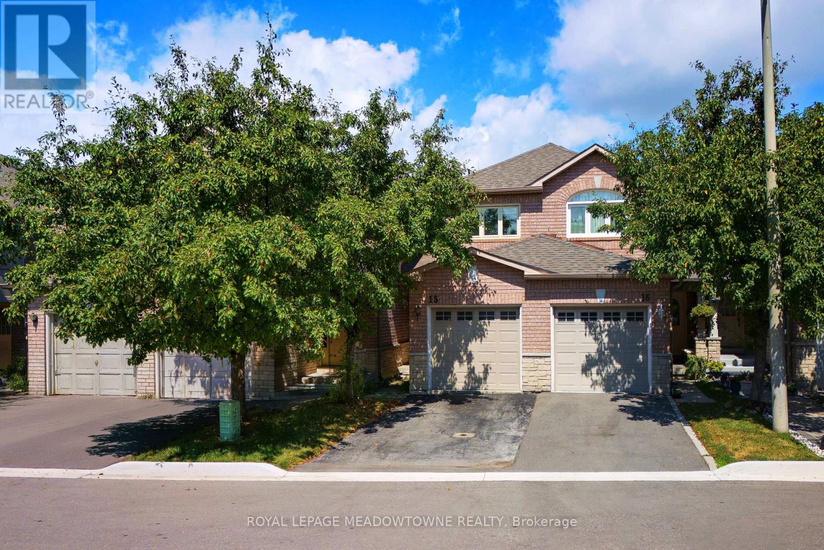Free account required
Unlock the full potential of your property search with a free account! Here's what you'll gain immediate access to:
- Exclusive Access to Every Listing
- Personalized Search Experience
- Favorite Properties at Your Fingertips
- Stay Ahead with Email Alerts
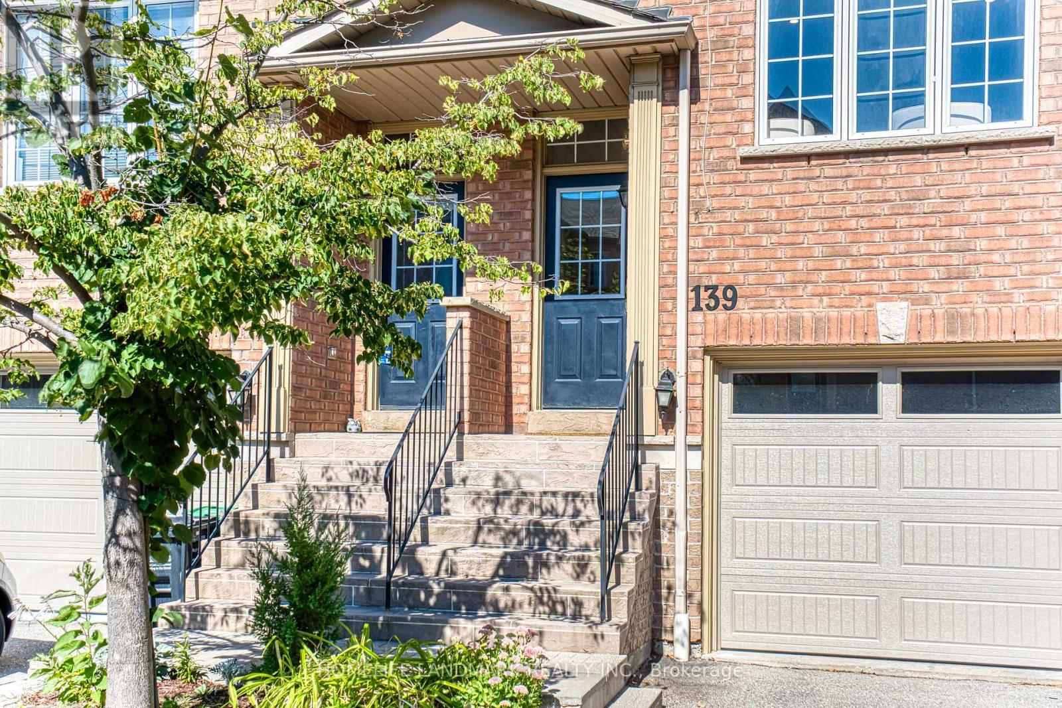
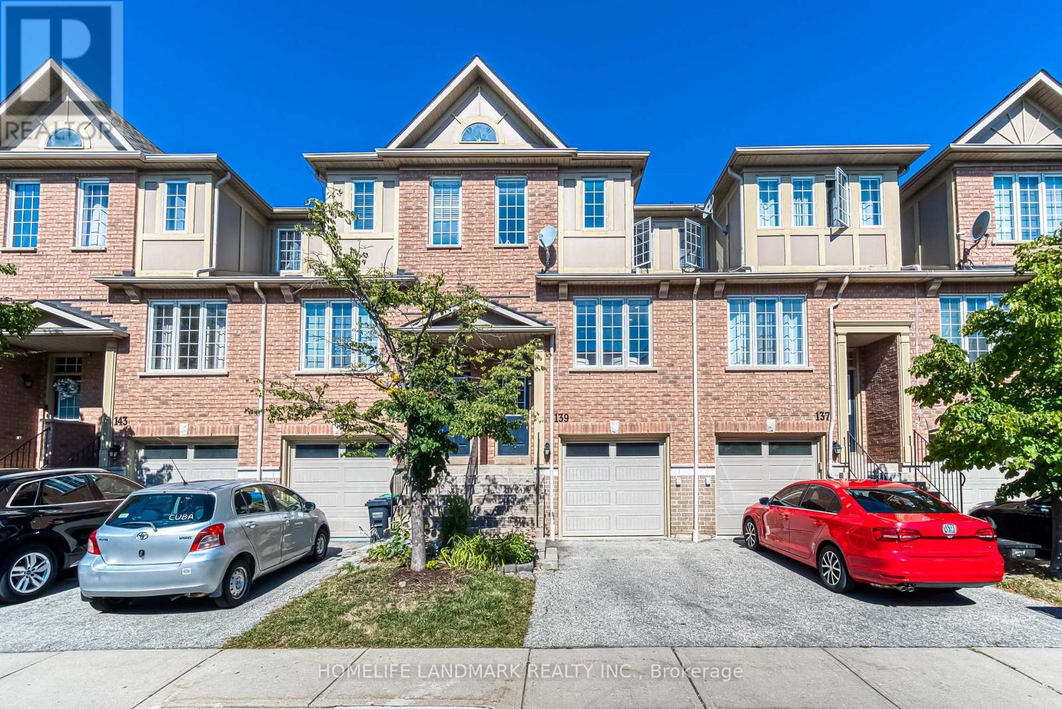
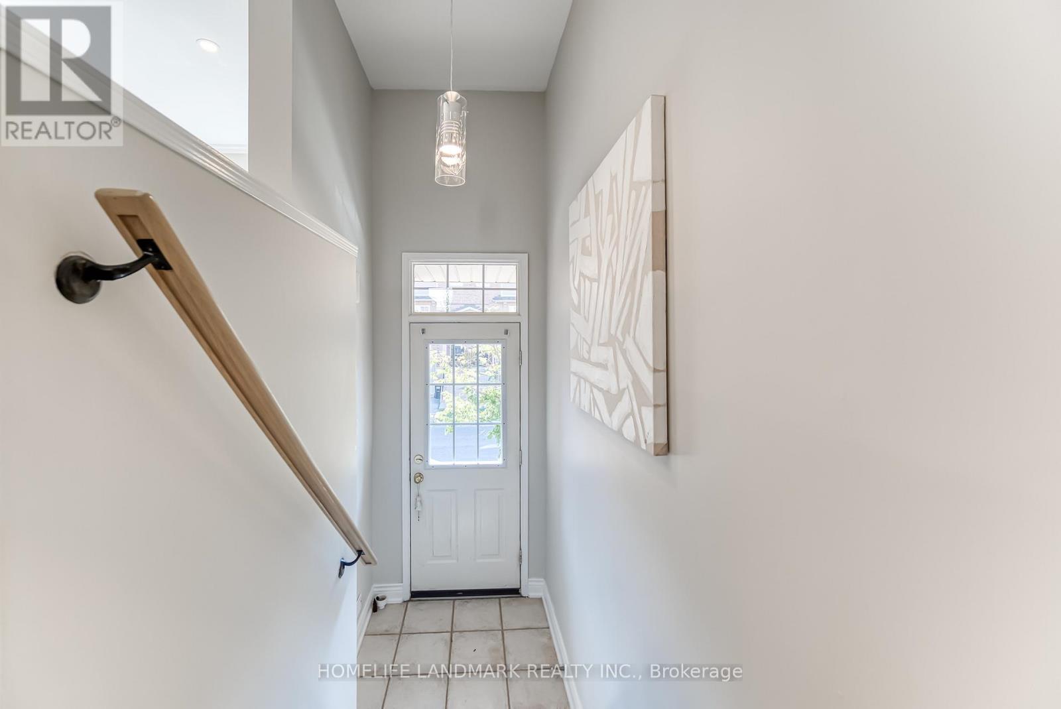
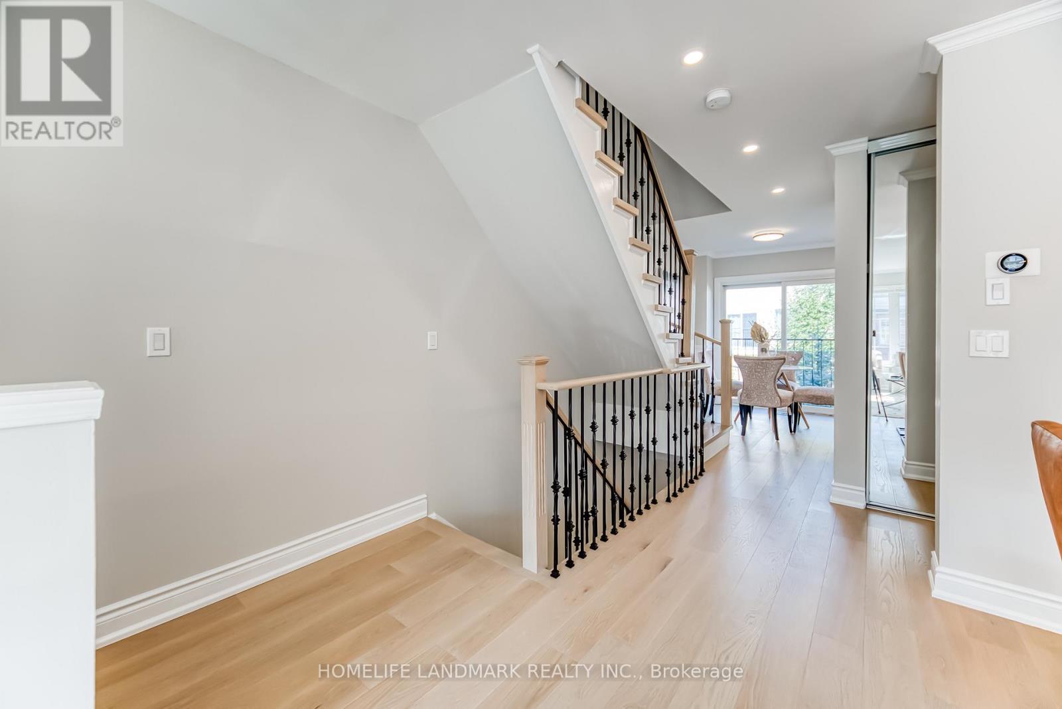
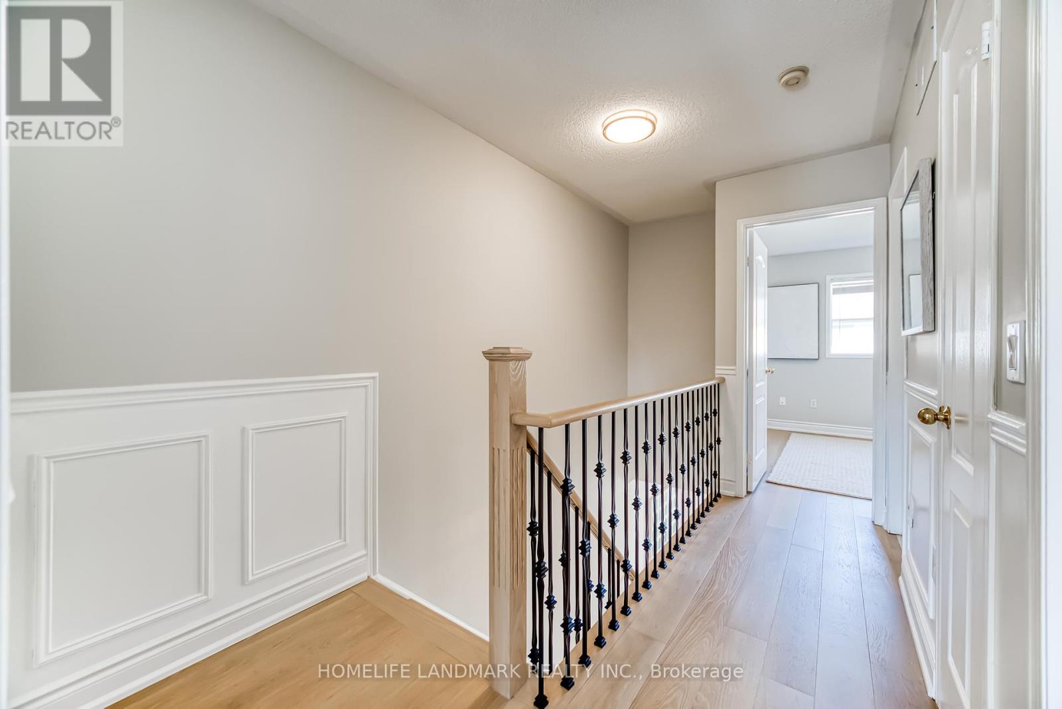
$699,000
139 - 5055 HEATHERLEIGH AVENUE
Mississauga, Ontario, Ontario, L5V2R9
MLS® Number: W12380797
Property description
Absolutely Stunning Townhouse Like Model Home! Located At Family Friendly Community. Sunny South Facing. Large Window Brings Abundant Natural Lights. Bright And Spacious. 1430 Sqft Living Space. Functional Layout. Open Concept. Spacious Living Room Combine With Dinning Room. Smooth Ceiling With Pot Lights Through Out, Perfect For Entertaining. Over $50K Spent On Recent Upgrades (2022). Hardwood Floor Through Out. Oak Stairs With Iron Pickets. Crown Moulding And Wainscoting. Fully Renovated Stylish Eat-in Kitchen With High Cabinets, Quartz Countertop, Backsplash, Stainless Steel Appliances. Charming Juliet Balcony. Freshly Painted. Upgraded LED Lightings. Generous Sized Master Bedroom With Large Closet & Organizers & Big Window & Semi-ensuite. Ground Level Offers Versatile Family Room/Recreation/Home Office With Fireplace, Walk-out To Private Backyard. Convenient Direct Access To Large Garage With Extra Storage Space. Newer Garage Door. Low Maintenance Fee Covering Landscaping, Snow Removal, Roof, Windows. Plenty Of Visitor Parking. Unbeatable Convenient Location. Close To All Amenities. Minutes from Square One, Heartland Shopping Centre. Quick Access To Hwy 403 & 401 & QEW, Go Transit. Walking Distance To Public Transit, Great Schools, Shops, Restaurants, Community Centre.
Building information
Type
*****
Age
*****
Appliances
*****
Basement Development
*****
Basement Type
*****
Cooling Type
*****
Exterior Finish
*****
Fireplace Present
*****
Flooring Type
*****
Half Bath Total
*****
Heating Fuel
*****
Heating Type
*****
Size Interior
*****
Stories Total
*****
Land information
Amenities
*****
Rooms
Main level
Kitchen
*****
Dining room
*****
Living room
*****
Lower level
Family room
*****
Second level
Bedroom 3
*****
Bedroom 2
*****
Primary Bedroom
*****
Courtesy of HOMELIFE LANDMARK REALTY INC.
Book a Showing for this property
Please note that filling out this form you'll be registered and your phone number without the +1 part will be used as a password.
