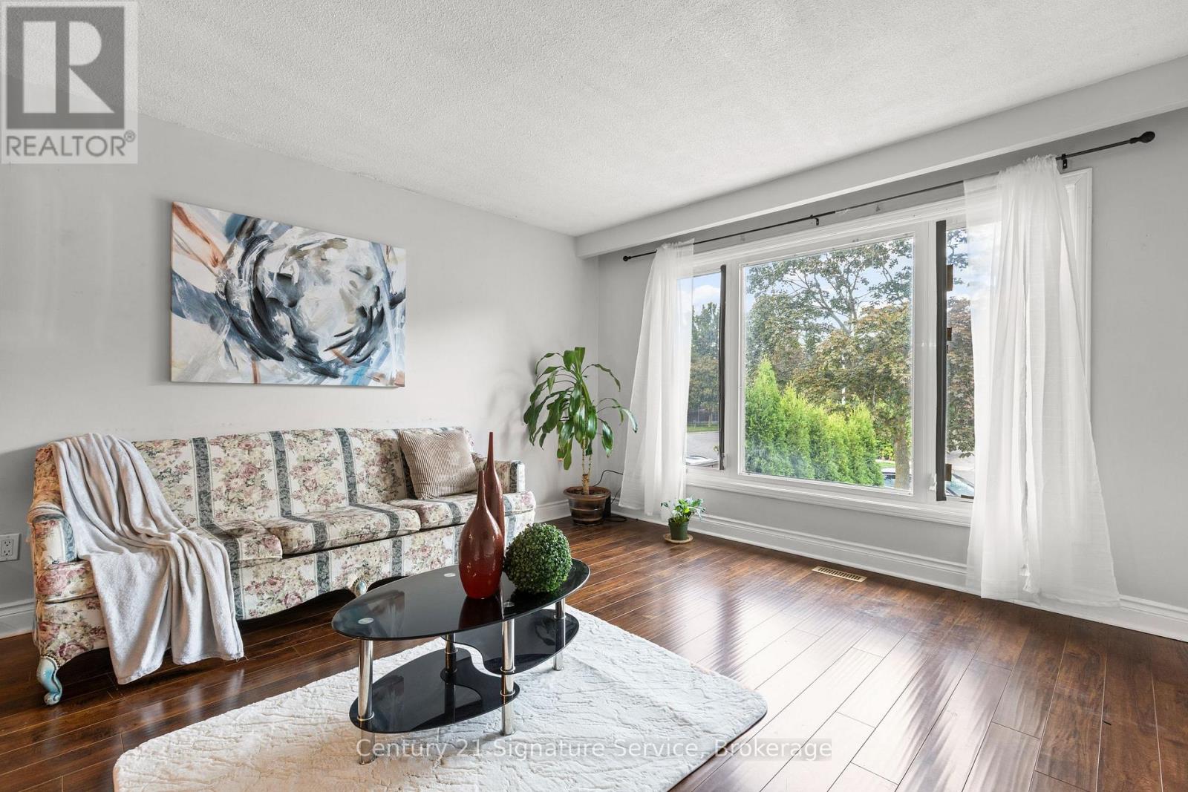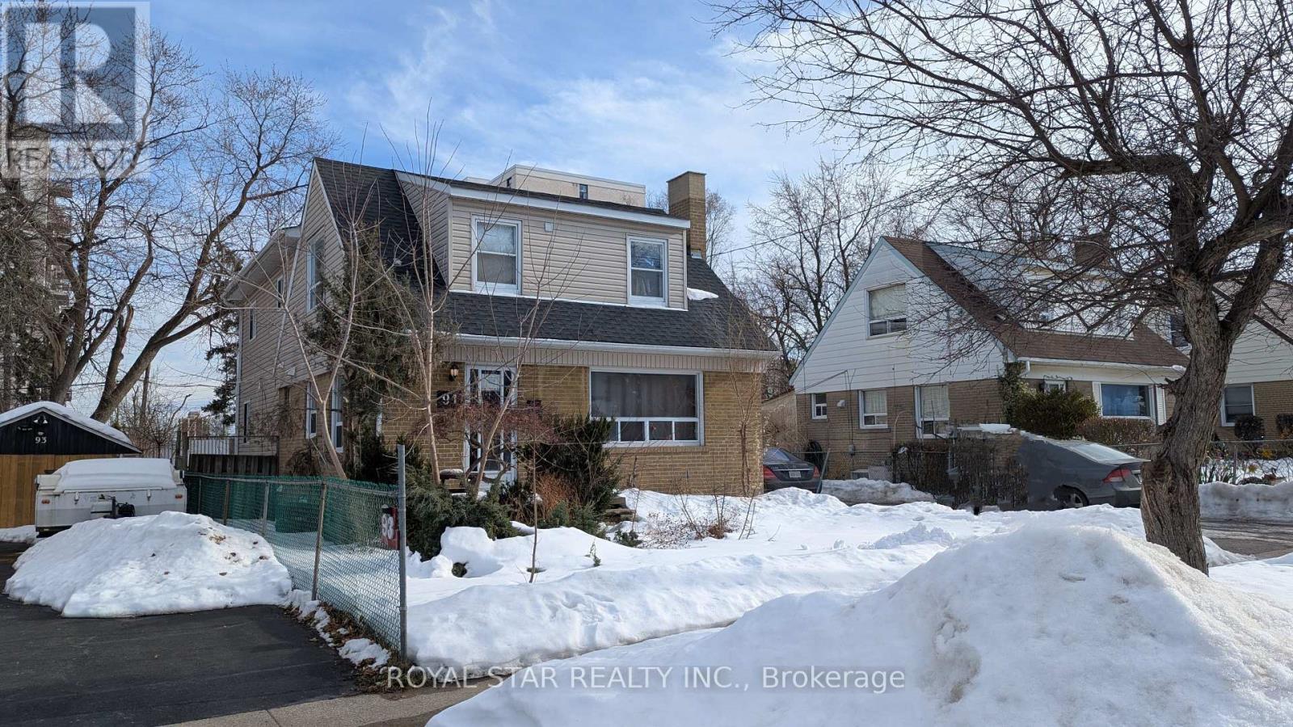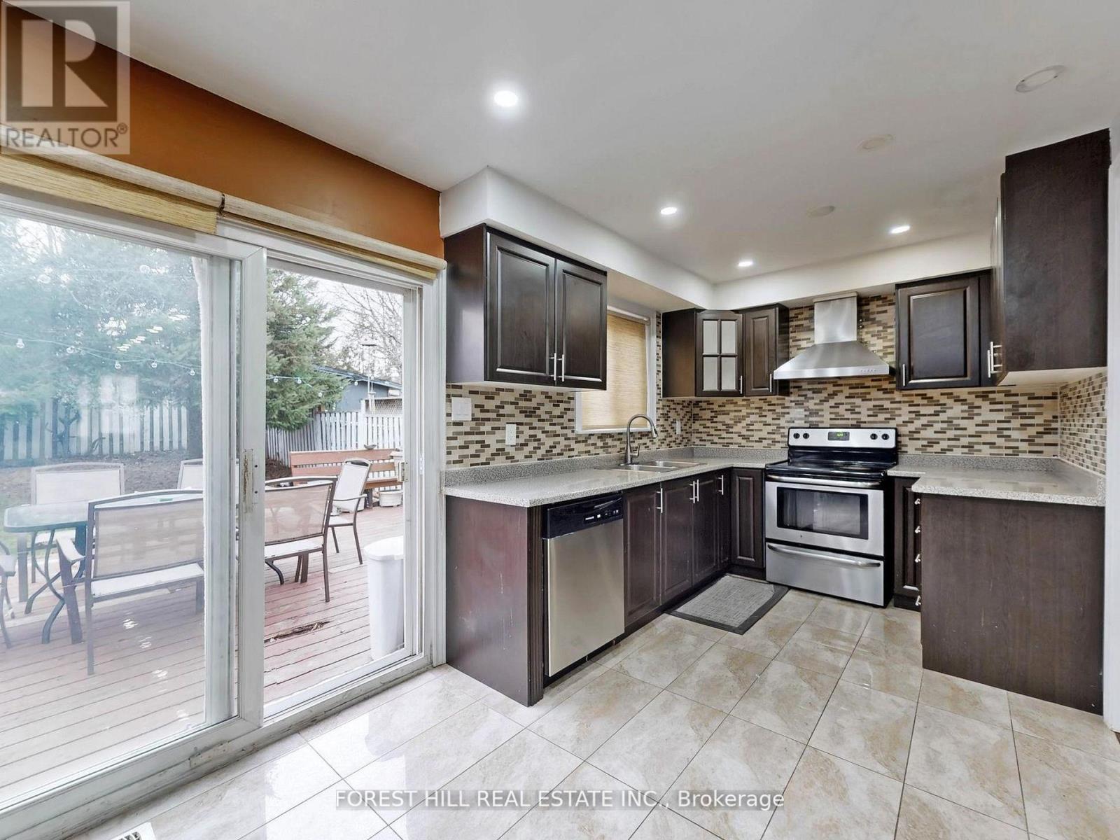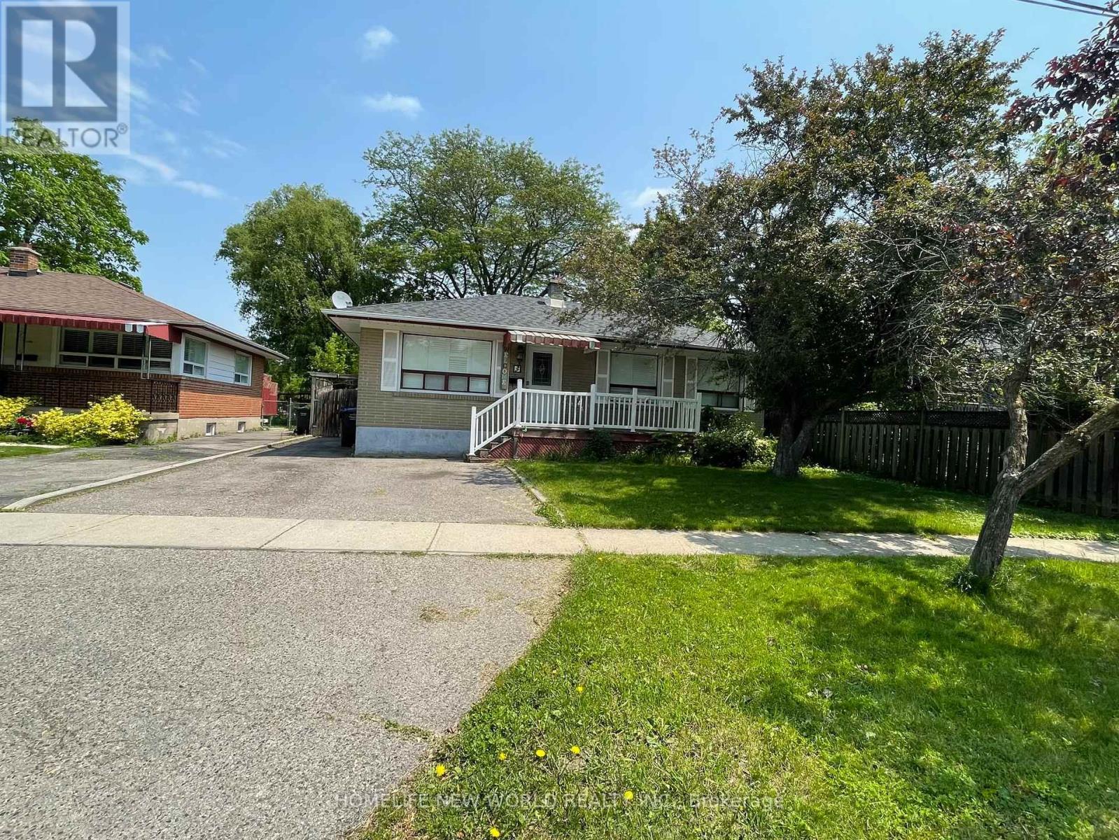Free account required
Unlock the full potential of your property search with a free account! Here's what you'll gain immediate access to:
- Exclusive Access to Every Listing
- Personalized Search Experience
- Favorite Properties at Your Fingertips
- Stay Ahead with Email Alerts





$799,000
113 MILL STREET N
Brampton, Ontario, Ontario, L6X2N8
MLS® Number: W12381470
Property description
Income & Multi-Gen Ready in Central Brampton. The lower level offers two separate suites, a 1-bedroom currently rented at $1,500/month and a vacant 2-bedroom perfect for mortgage offset, extended family, or investment flexibility. Above, the main residence features 3 spacious bedrooms with laminate wood floors, an open-concept living and dining area, an eat-in kitchen, and a 4-pc bathroom. Laundry is separate for the upstairs residence, while the two lower suites share a dedicated laundry. Set on a quiet cul-de-sac, this semi enjoys a 110-ft-deep lot and a 4-car driveway. Recent updates include A/C and furnace (2023). Minutes to Brampton GO, the proposed LRT, schools, parks, and everyday amenities.
Building information
Type
*****
Age
*****
Appliances
*****
Basement Development
*****
Basement Features
*****
Basement Type
*****
Construction Style Attachment
*****
Construction Style Split Level
*****
Cooling Type
*****
Exterior Finish
*****
Fireplace Present
*****
FireplaceTotal
*****
Flooring Type
*****
Foundation Type
*****
Heating Fuel
*****
Heating Type
*****
Size Interior
*****
Utility Water
*****
Land information
Sewer
*****
Size Depth
*****
Size Frontage
*****
Size Irregular
*****
Size Total
*****
Rooms
Upper Level
Bedroom 3
*****
Bedroom 2
*****
Primary Bedroom
*****
Main level
Eating area
*****
Kitchen
*****
Dining room
*****
Living room
*****
Lower level
Bedroom 5
*****
Bedroom 4
*****
Family room
*****
Bathroom
*****
Kitchen
*****
Basement
Bathroom
*****
Kitchen
*****
Bedroom
*****
Courtesy of Century 21 Signature Service
Book a Showing for this property
Please note that filling out this form you'll be registered and your phone number without the +1 part will be used as a password.









