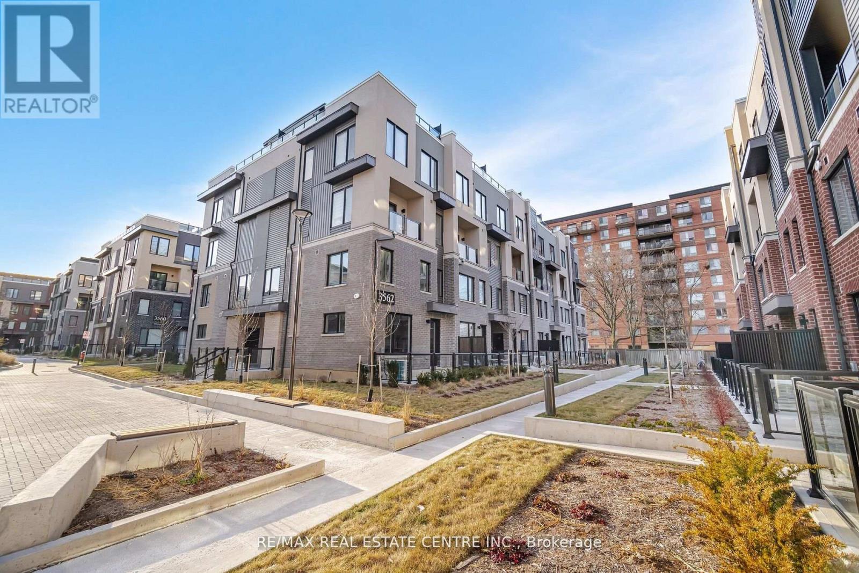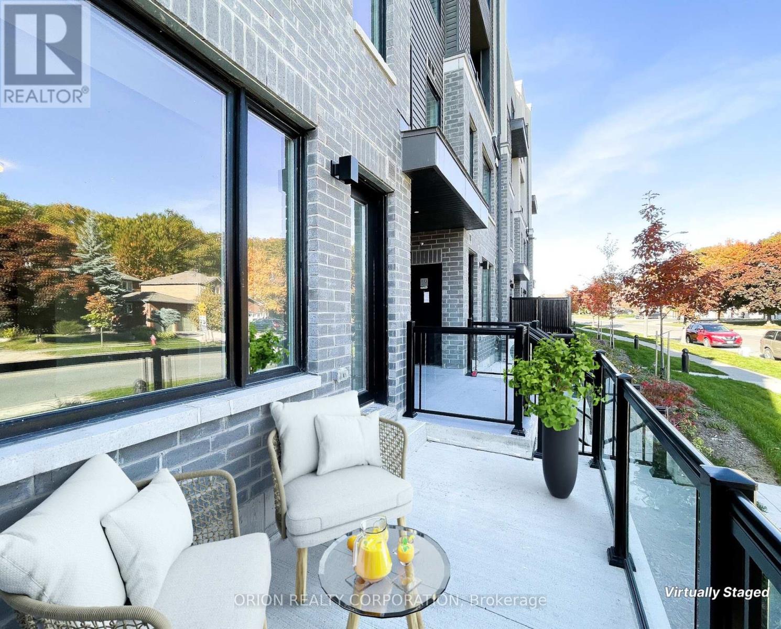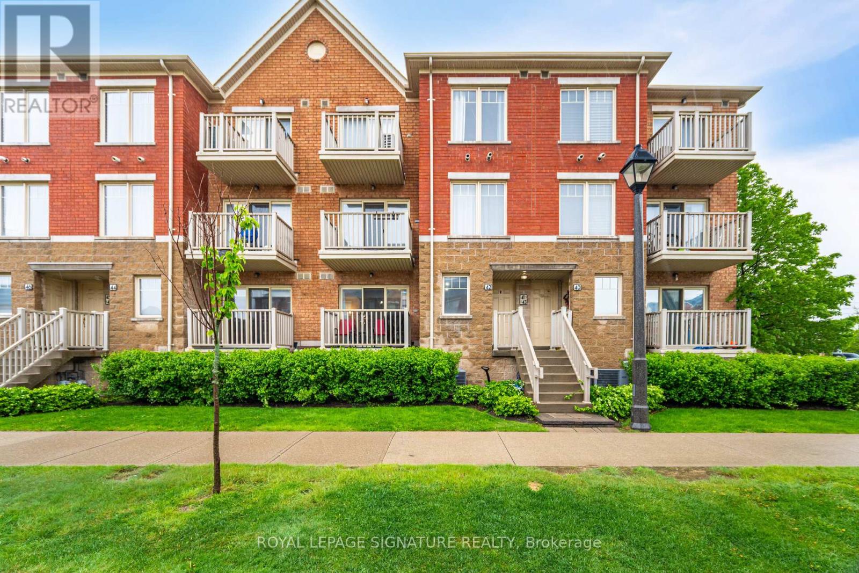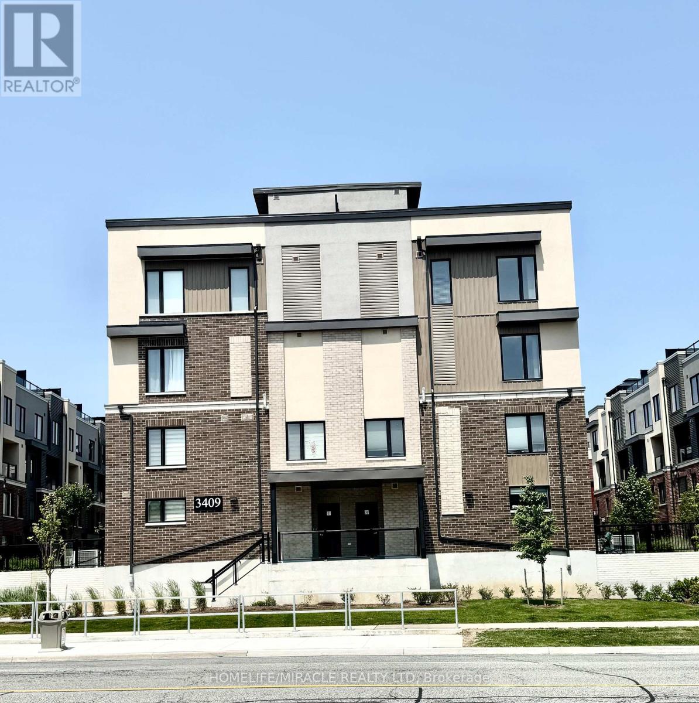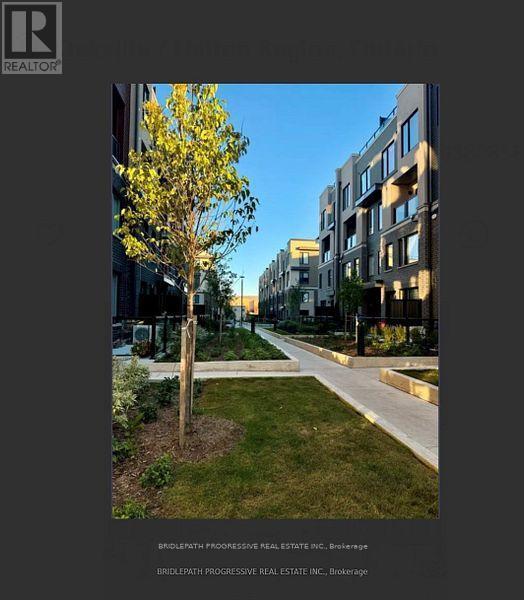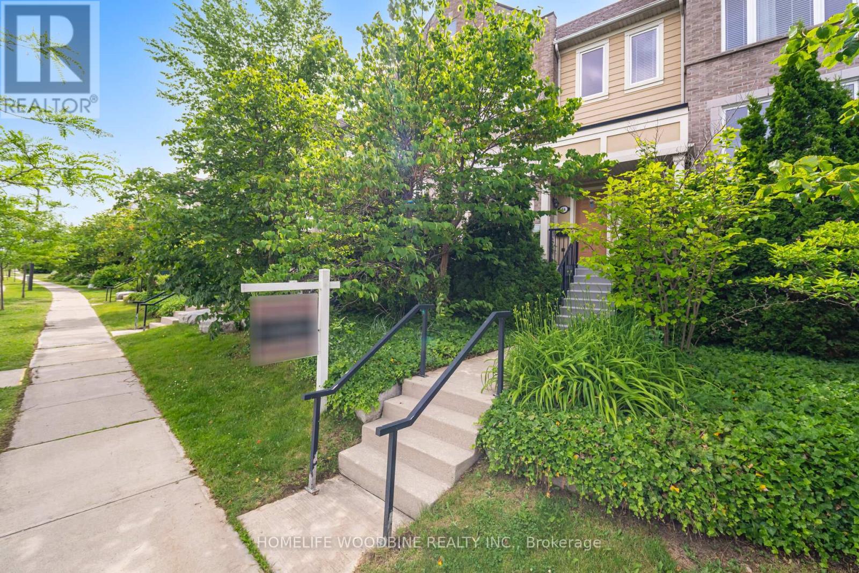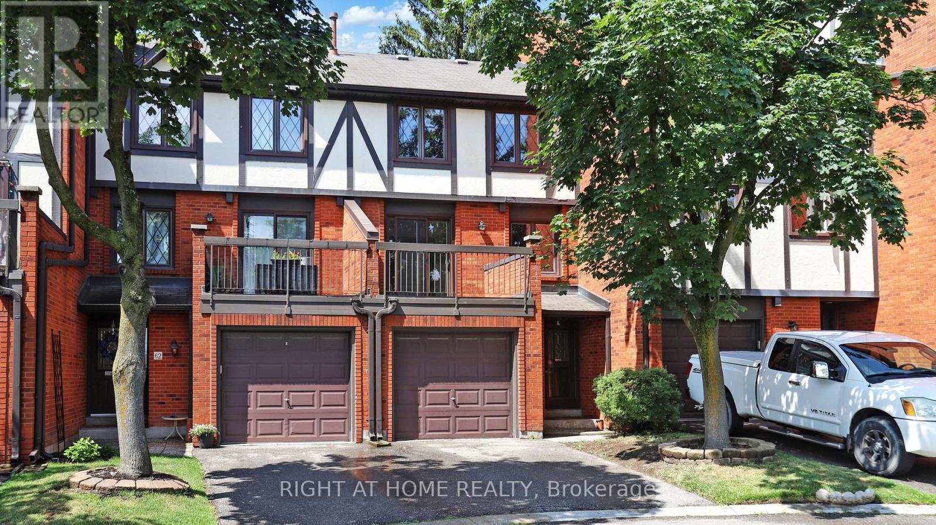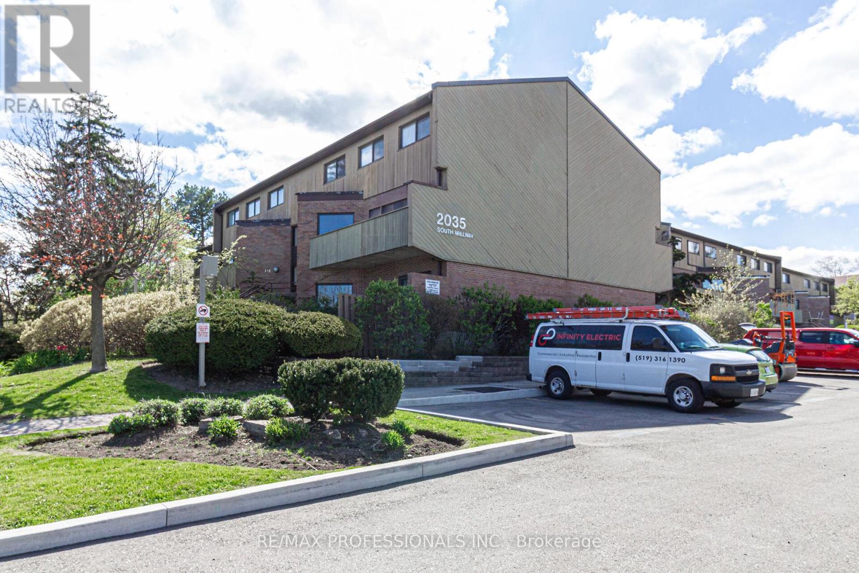Free account required
Unlock the full potential of your property search with a free account! Here's what you'll gain immediate access to:
- Exclusive Access to Every Listing
- Personalized Search Experience
- Favorite Properties at Your Fingertips
- Stay Ahead with Email Alerts
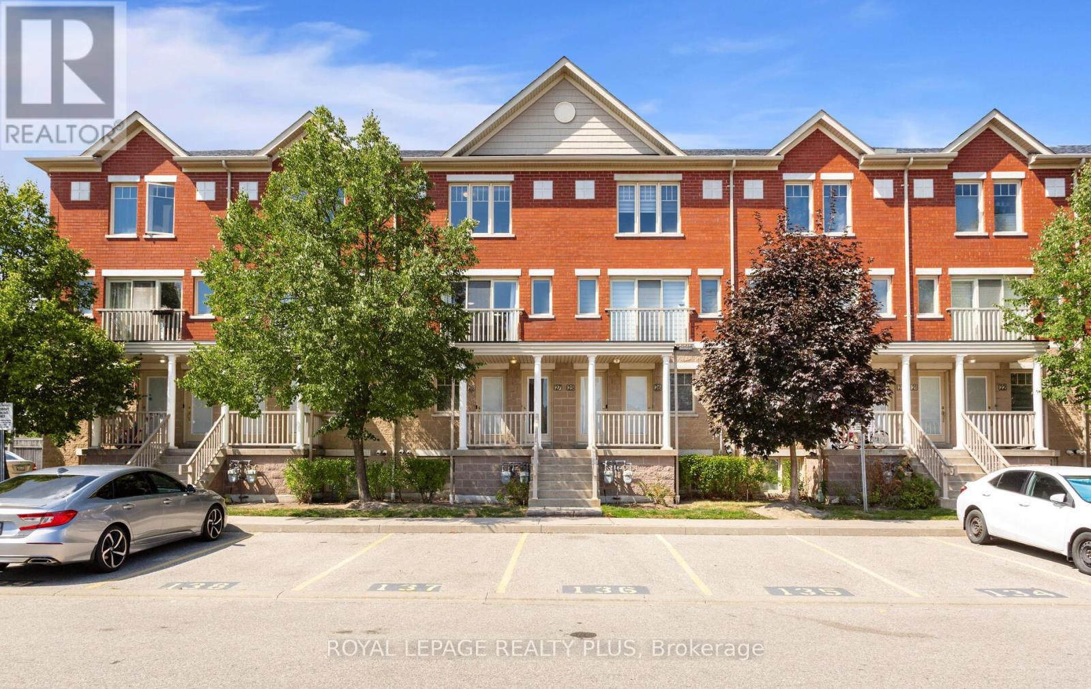
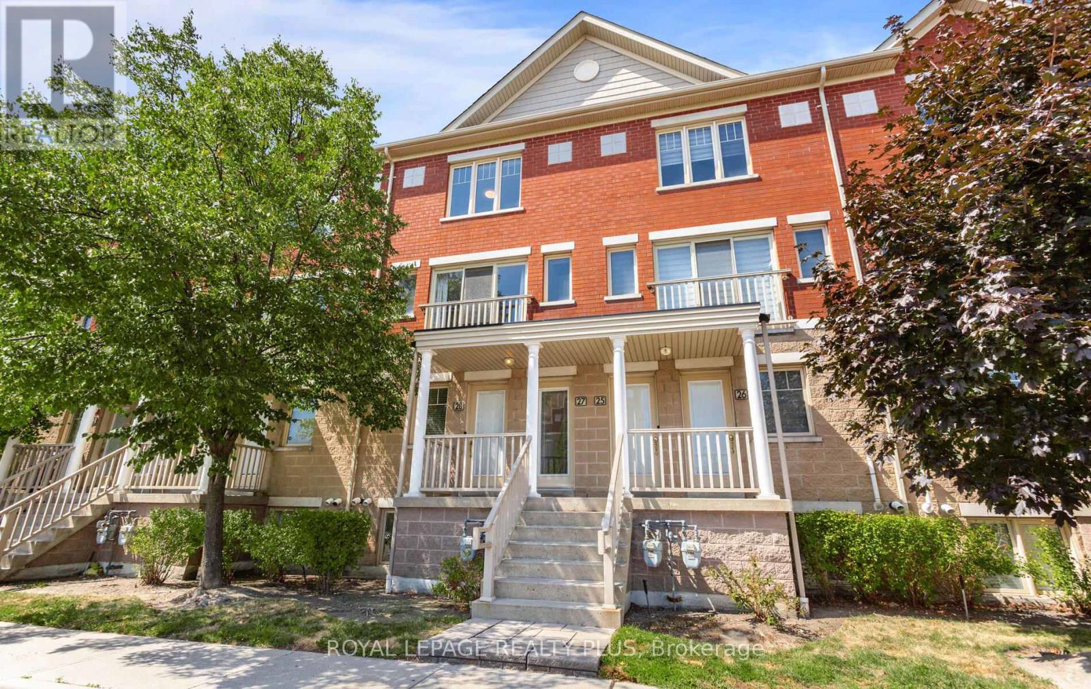
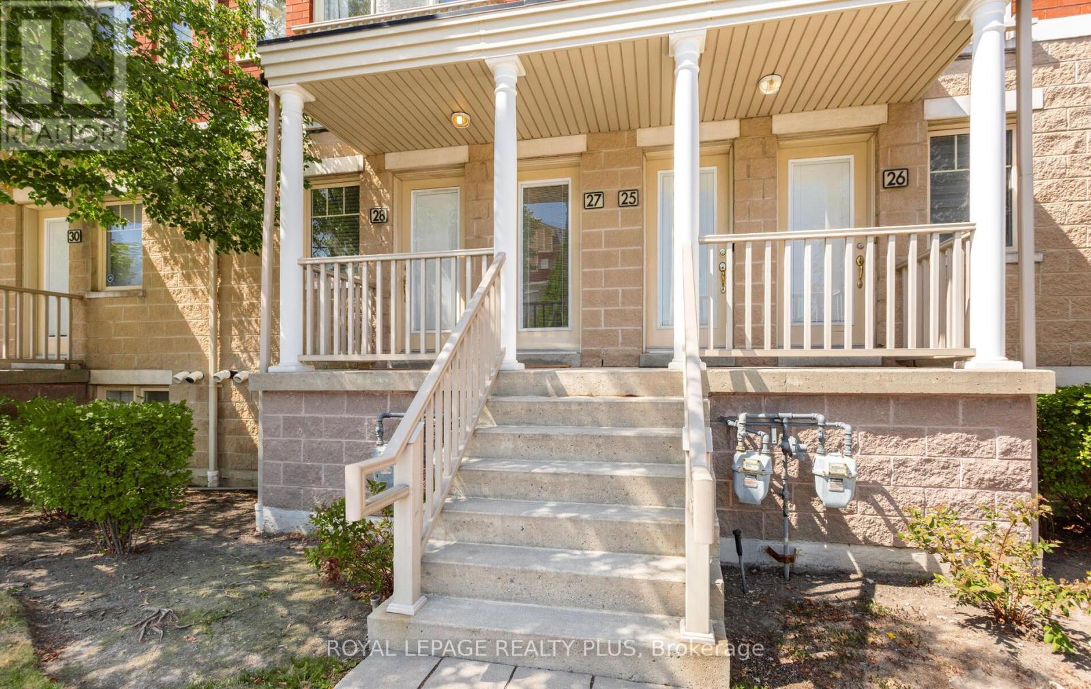
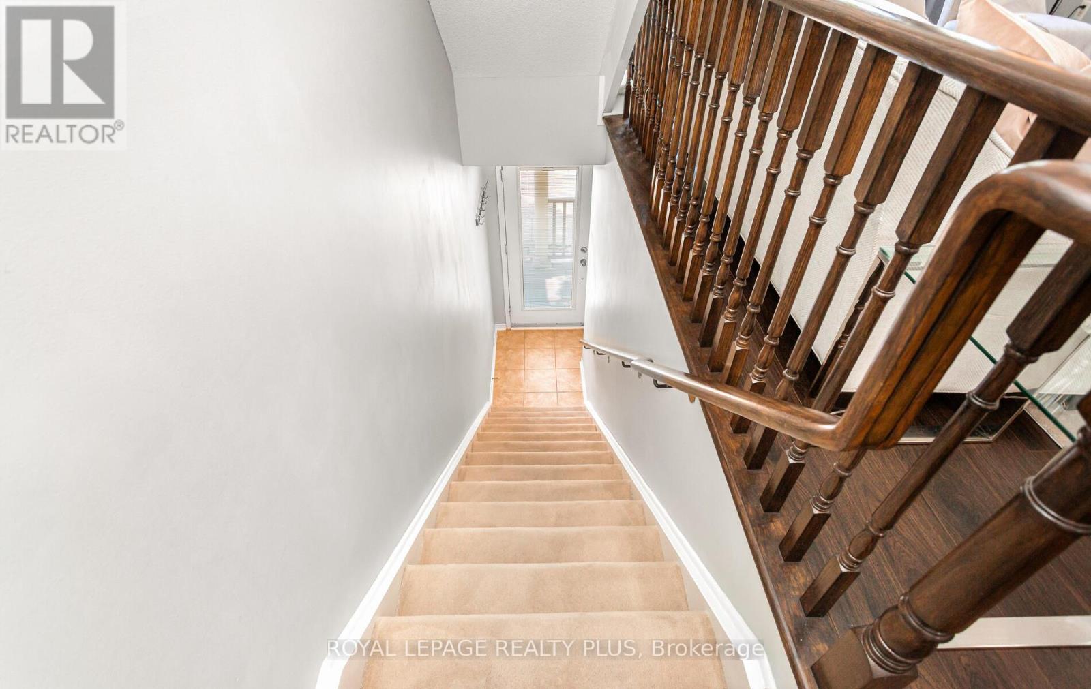
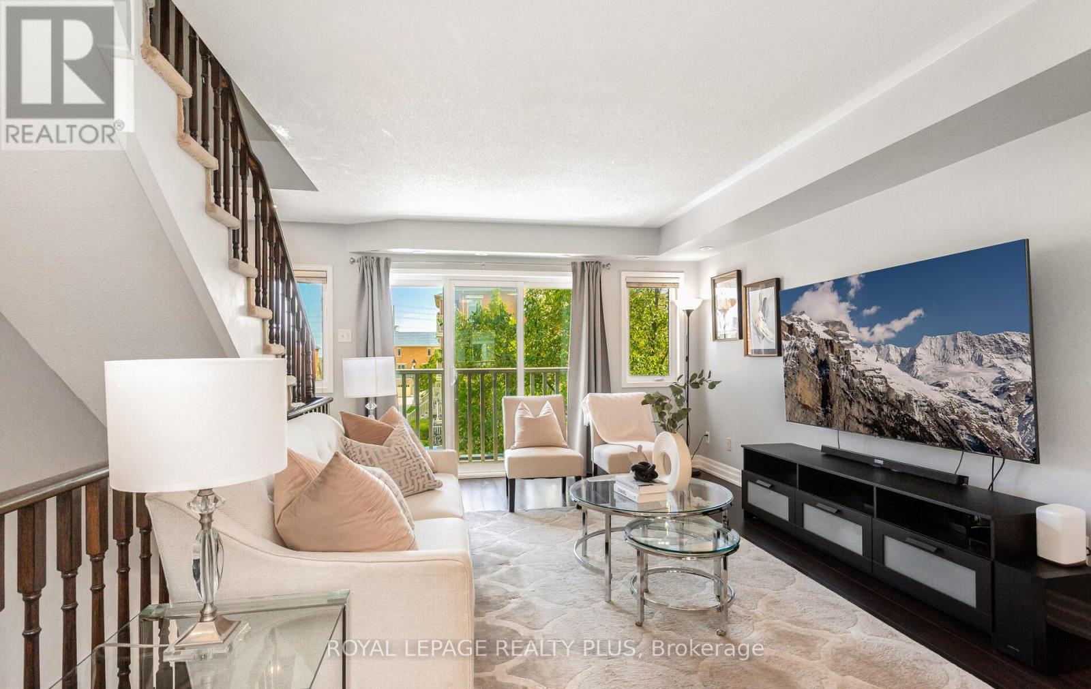
$649,777
27 - 5050 INTREPID DRIVE
Mississauga, Ontario, Ontario, L5M0E5
MLS® Number: W12382397
Property description
Stylish Townhome in Churchill Meadows Overlooking Park. Perfect for Professionals And Smaller Families. Step into this bright and inviting upper-level townhome, where floor-to-ceiling windows and a smart open-concept design create the perfect backdrop for contemporary living. With nearly 1,200 sq. ft. of thoughtfully designed space, the home balances comfort and function seamlessly. The modern eat-in kitchen with a centre island and additional cabinetry space flows naturally to a private balcony ideal for summer evenings and relaxed entertaining. The open-concept living and dining area, enhanced by a Juliet balcony, is perfect for both quiet nights and lively gatherings. Upstairs, the primary bedroom offers a peaceful retreat with a double closet, 4-piece ensuite, and private balcony just right for morning coffee or unwinding at the end of the day. A second bedroom, with its own second 4-piece bath, makes an ideal space for kids, guests, or a home office. Convenient upper-level laundry rounds out the layout. Recent updates include laminate flooring on the main level, new light fixtures and pot lights, and a smart home Nest thermostat and Nest Protect smoke alarm and carbon monoxide detectors. Move-in ready and meticulously maintained, this townhome sits in the heart of a family-friendly community close to parks, schools, shopping, dining, transit, and all the everyday essentials.
Building information
Type
*****
Amenities
*****
Appliances
*****
Cooling Type
*****
Exterior Finish
*****
Fire Protection
*****
Flooring Type
*****
Foundation Type
*****
Half Bath Total
*****
Heating Fuel
*****
Heating Type
*****
Size Interior
*****
Land information
Amenities
*****
Rooms
Upper Level
Laundry room
*****
Bathroom
*****
Bedroom 2
*****
Bathroom
*****
Primary Bedroom
*****
Main level
Kitchen
*****
Dining room
*****
Living room
*****
Courtesy of ROYAL LEPAGE REALTY PLUS
Book a Showing for this property
Please note that filling out this form you'll be registered and your phone number without the +1 part will be used as a password.
