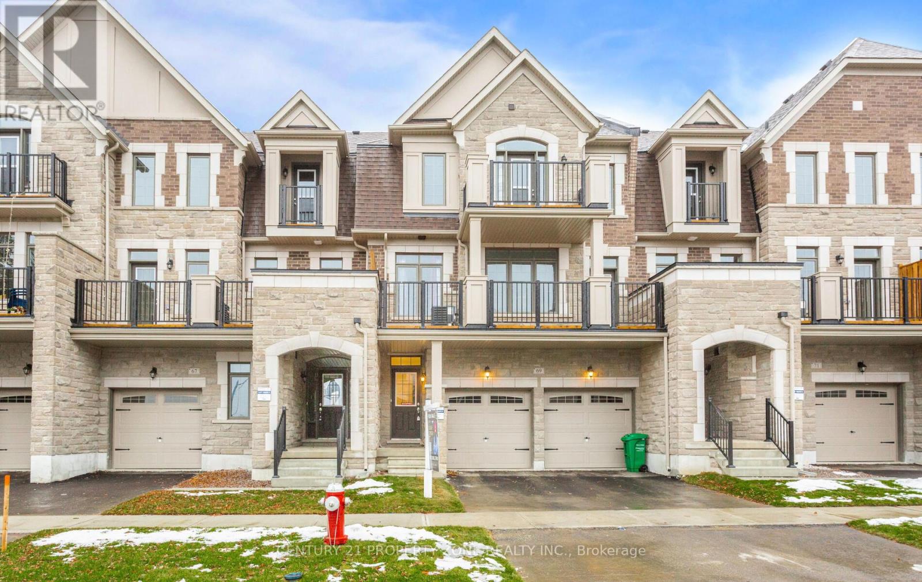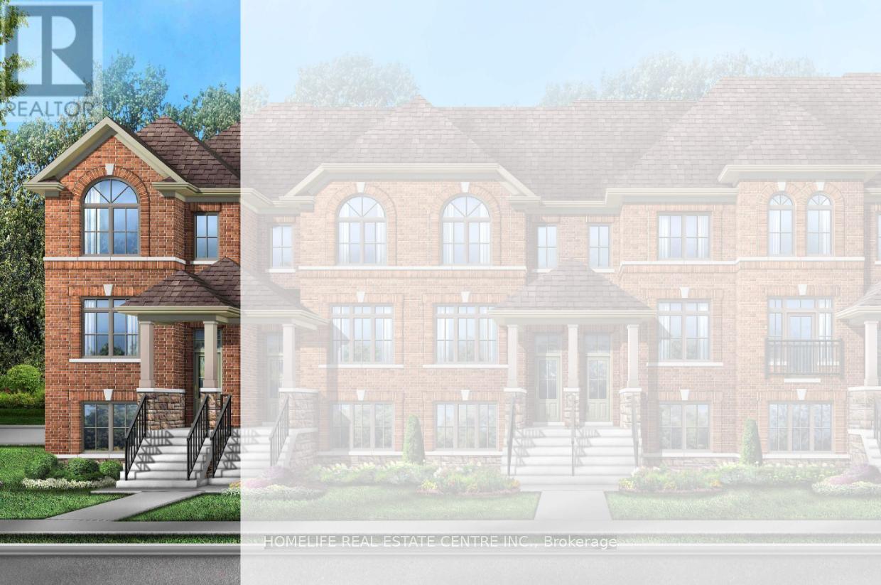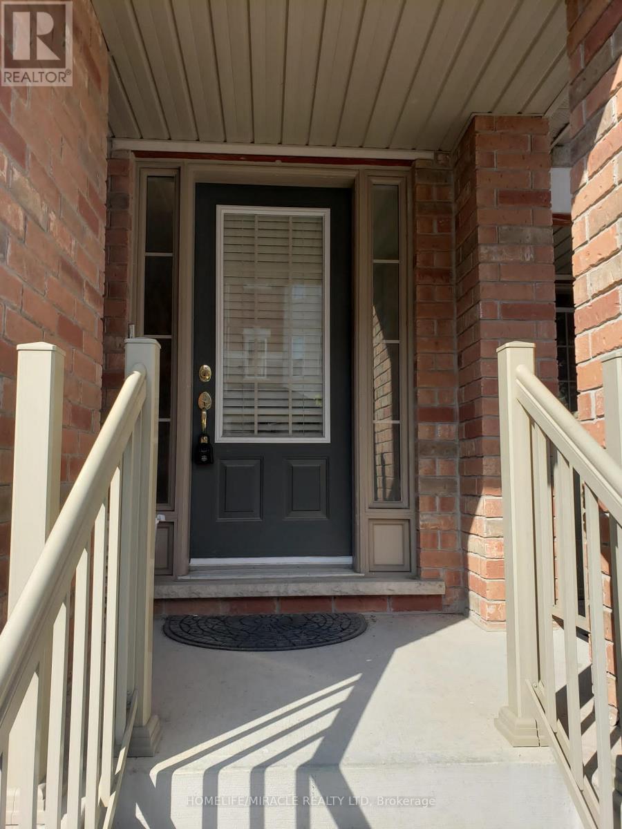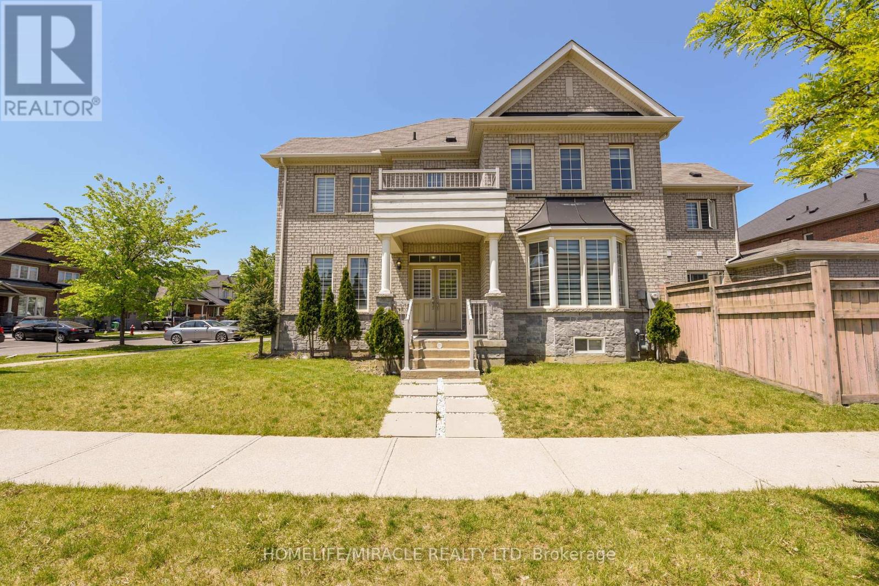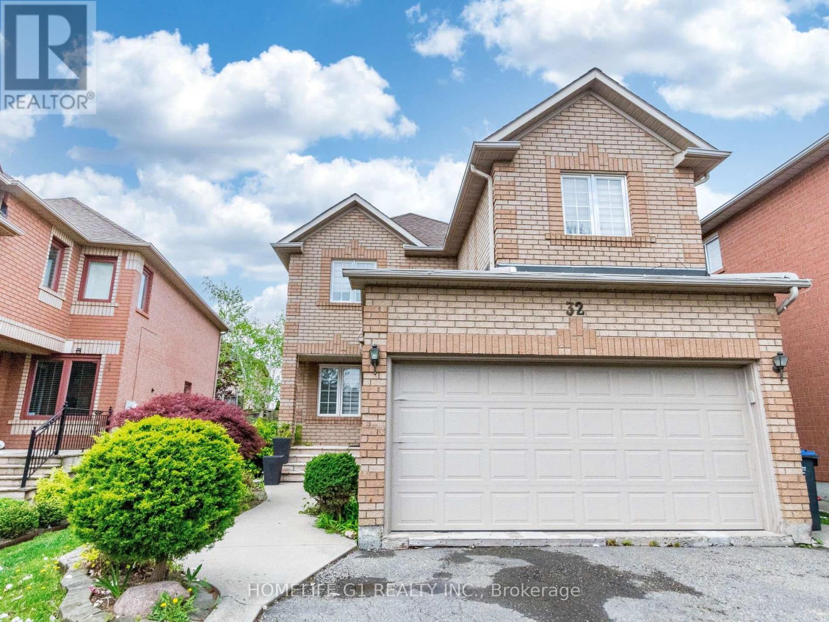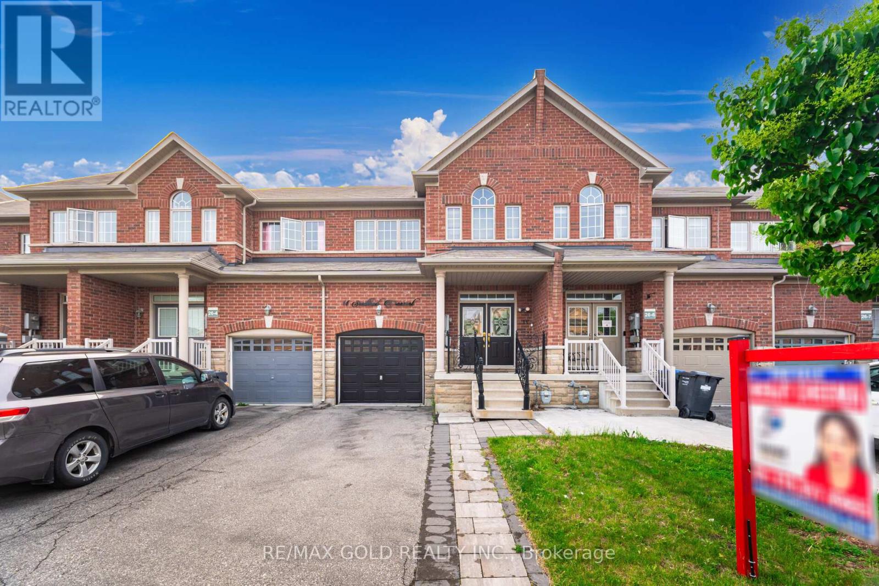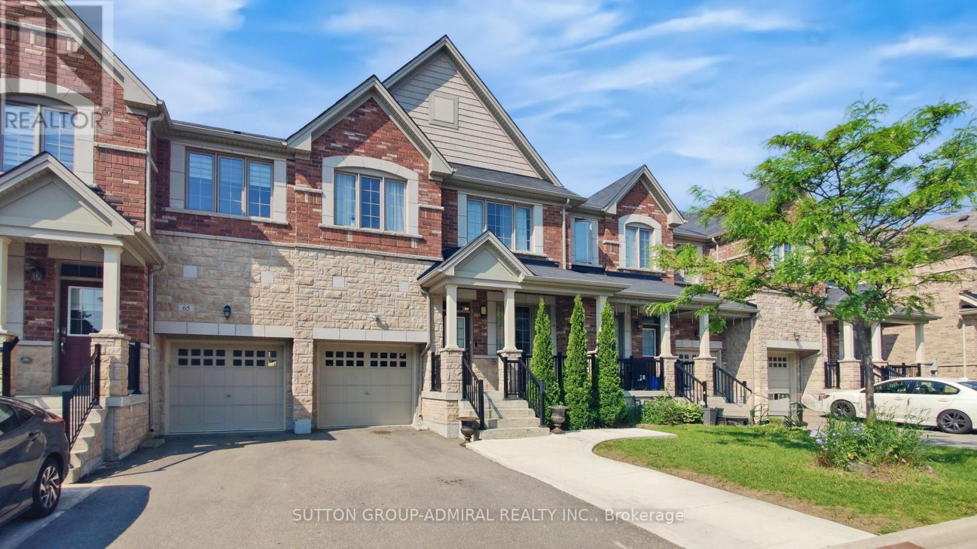Free account required
Unlock the full potential of your property search with a free account! Here's what you'll gain immediate access to:
- Exclusive Access to Every Listing
- Personalized Search Experience
- Favorite Properties at Your Fingertips
- Stay Ahead with Email Alerts
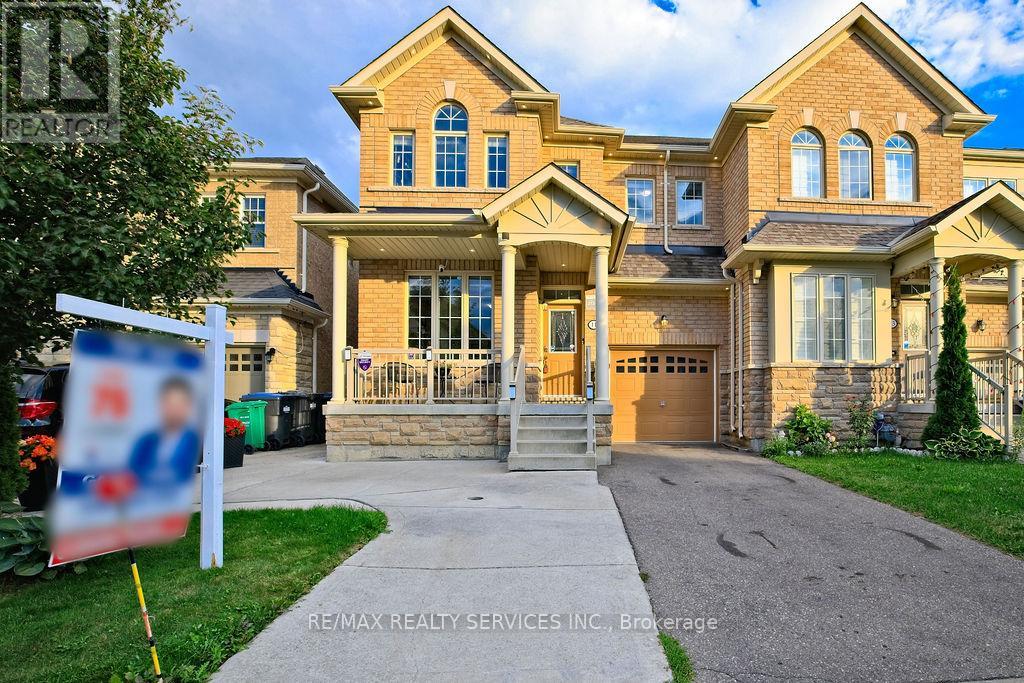
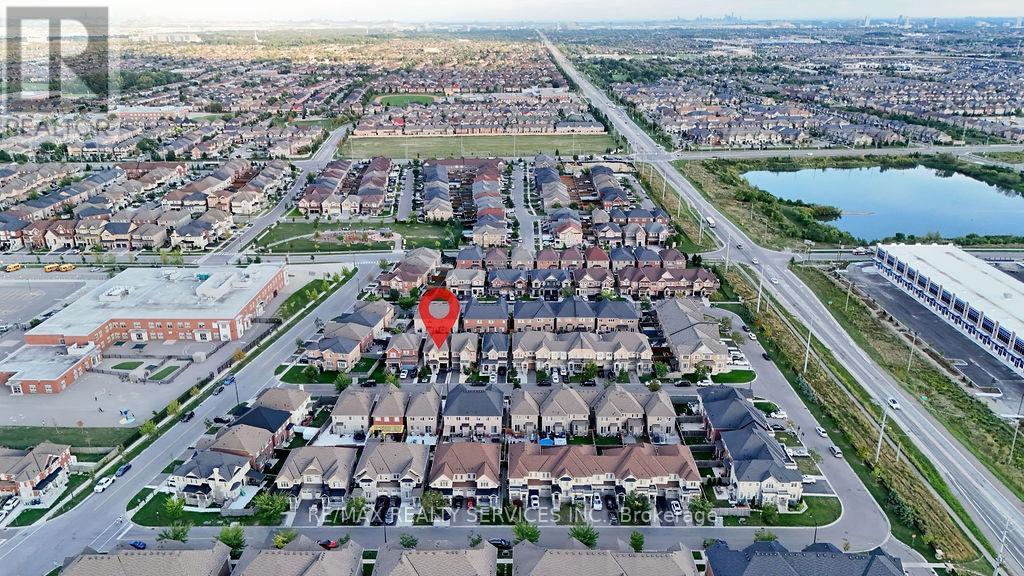
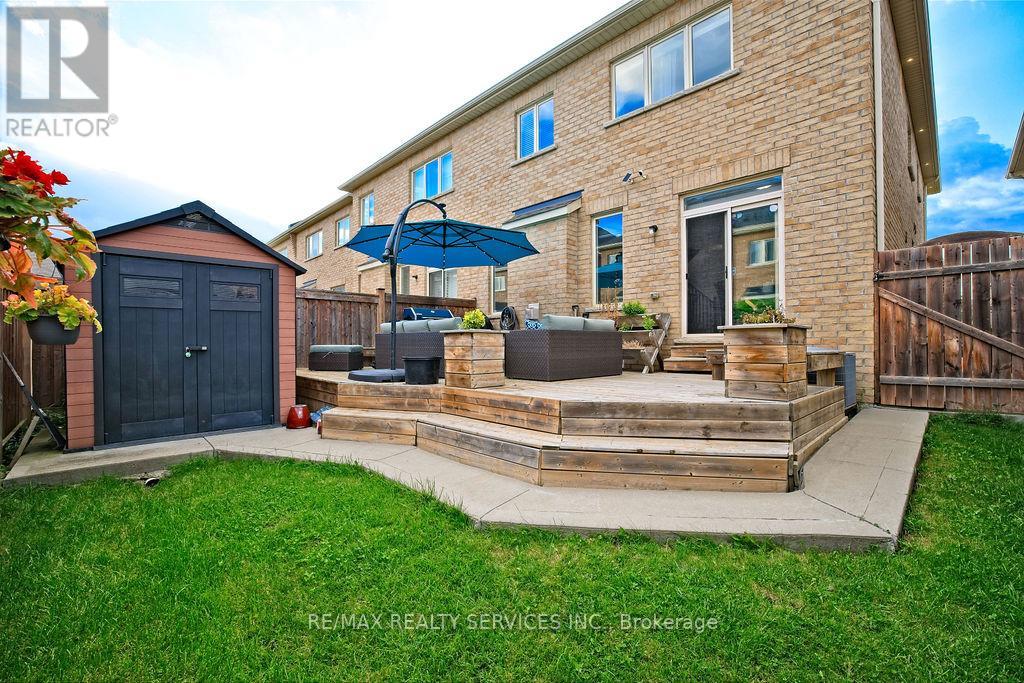
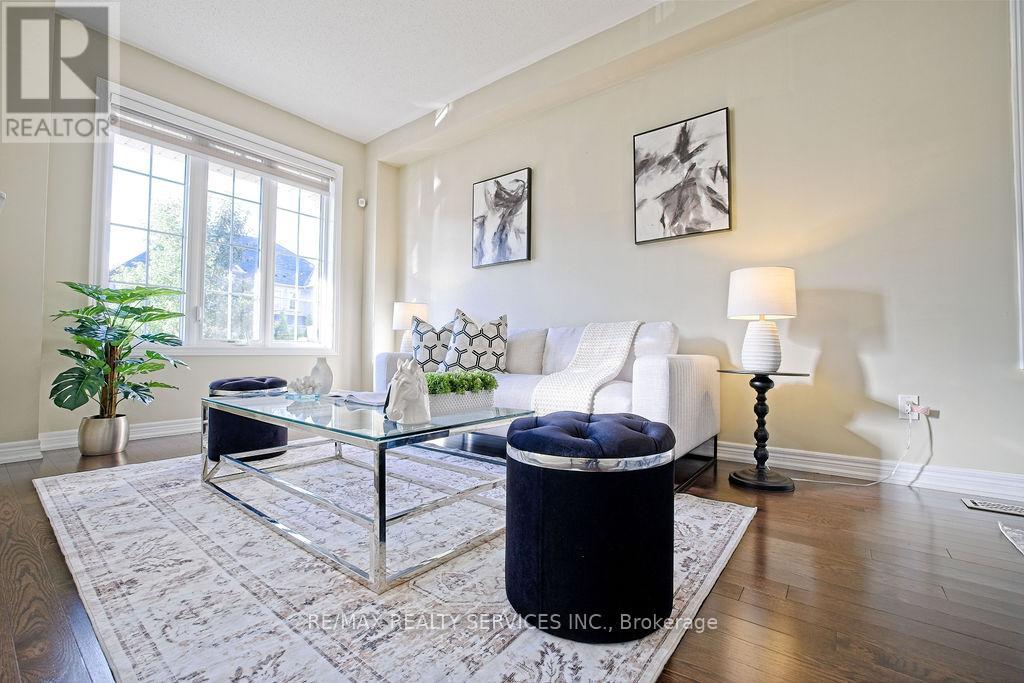
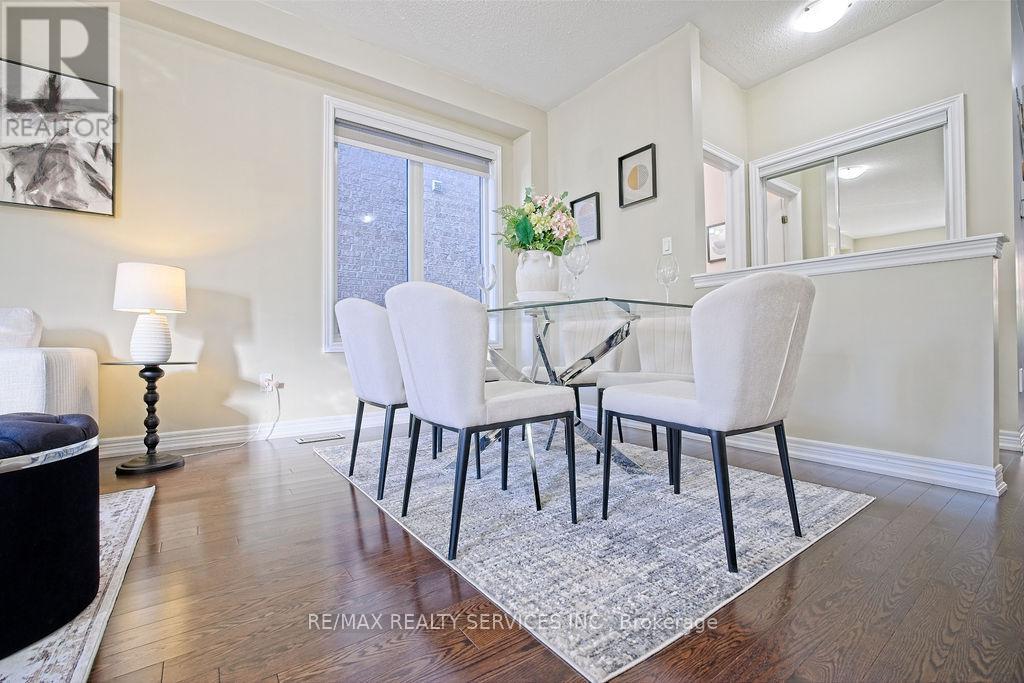
$979,000
11 TRENTONIAN STREET
Brampton, Ontario, Ontario, L6R3W2
MLS® Number: W12383786
Property description
Stunning end-unit freehold townhouse that feels like a semi, offering close to 3,000 sq. ft. of finished living space. This home features soaring 9-ft ceilings, open-concept layout, a chefs kitchen with quartz counters, stainless steel appliances, large island. Over $100K spent on upgrades including a legally finished basement with rental potential, a two-tier backyard deck, and premium concrete work. Enjoy a spacious family room with fireplace. And you get 4 car Parking. A prime location near Hwy 410, top schools, parks, shopping, and transit in one of Bramptons most desirable neighbourhoods.
Building information
Type
*****
Age
*****
Amenities
*****
Appliances
*****
Basement Development
*****
Basement Type
*****
Construction Style Attachment
*****
Cooling Type
*****
Exterior Finish
*****
Fireplace Present
*****
Flooring Type
*****
Foundation Type
*****
Half Bath Total
*****
Heating Fuel
*****
Heating Type
*****
Size Interior
*****
Stories Total
*****
Utility Water
*****
Land information
Amenities
*****
Fence Type
*****
Landscape Features
*****
Sewer
*****
Size Depth
*****
Size Frontage
*****
Size Irregular
*****
Size Total
*****
Rooms
Upper Level
Bathroom
*****
Bedroom 4
*****
Bedroom 3
*****
Bedroom 2
*****
Primary Bedroom
*****
Laundry room
*****
Main level
Family room
*****
Eating area
*****
Kitchen
*****
Living room
*****
Basement
Bedroom
*****
Living room
*****
Courtesy of RE/MAX REALTY SERVICES INC.
Book a Showing for this property
Please note that filling out this form you'll be registered and your phone number without the +1 part will be used as a password.

