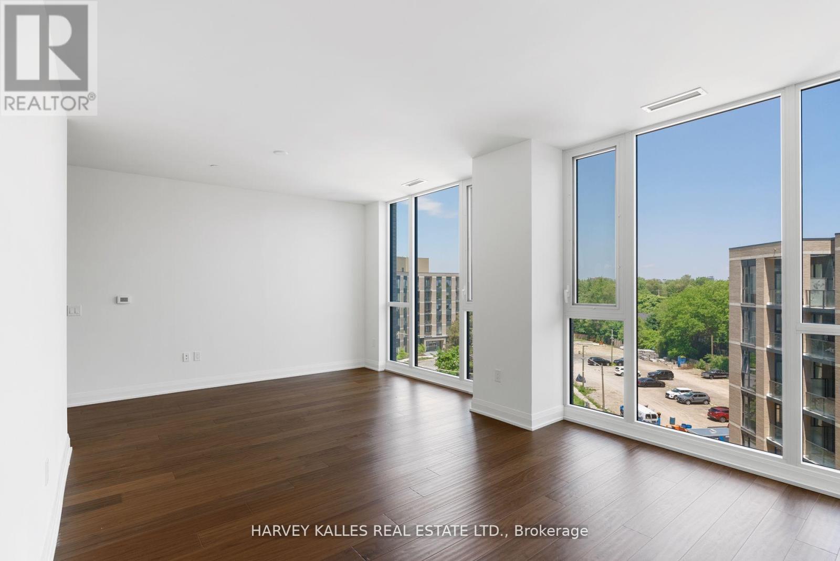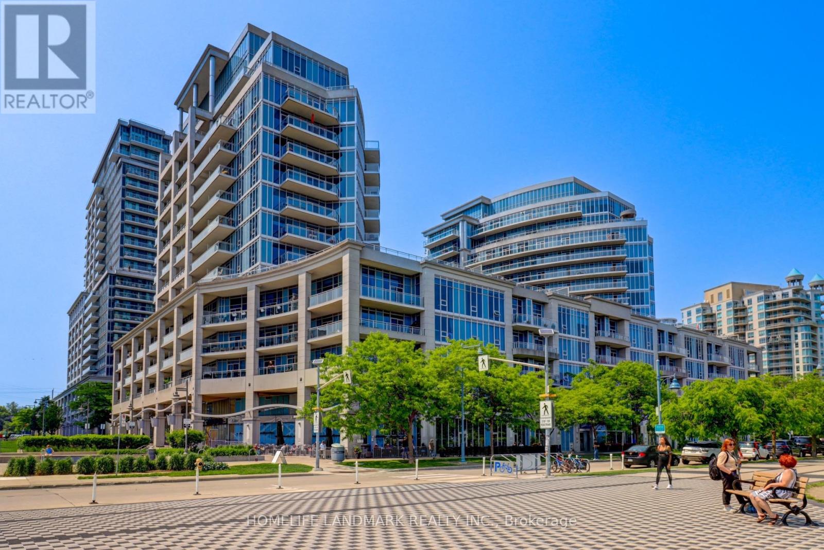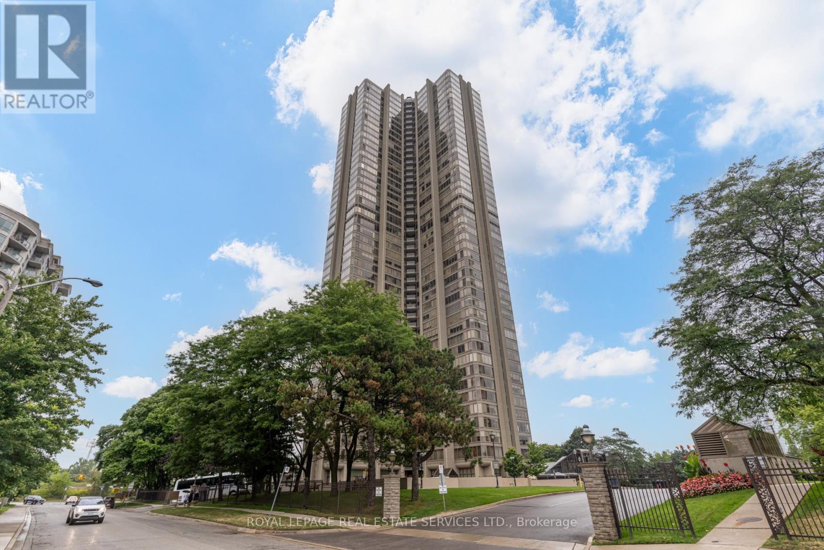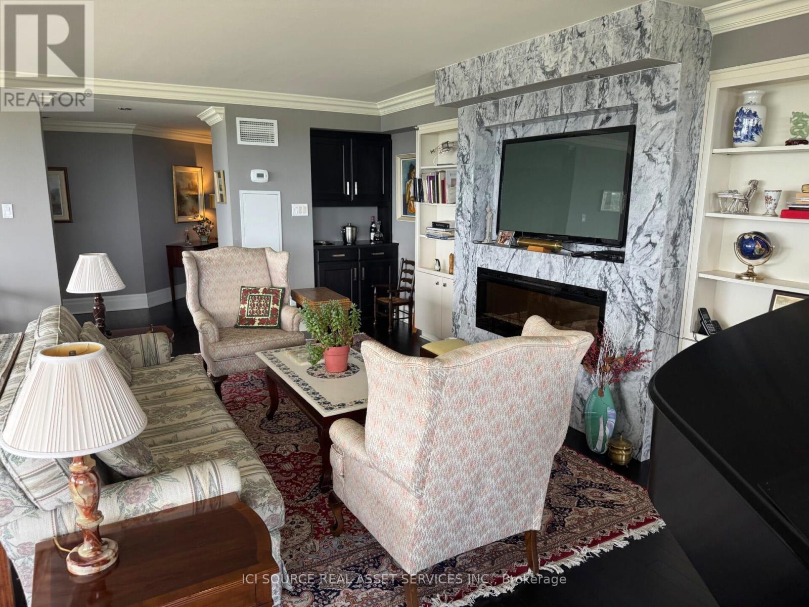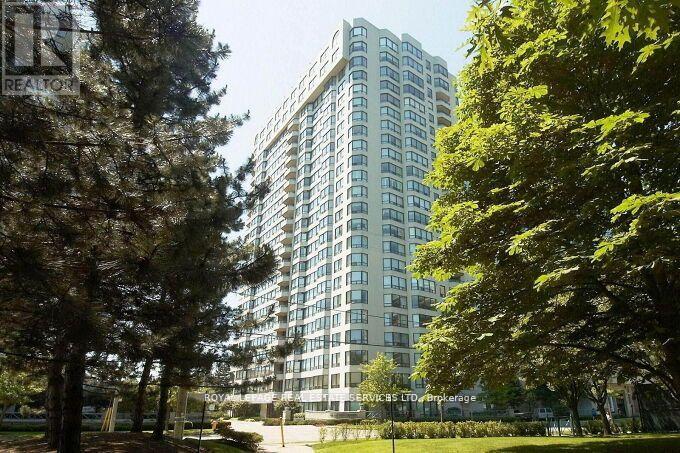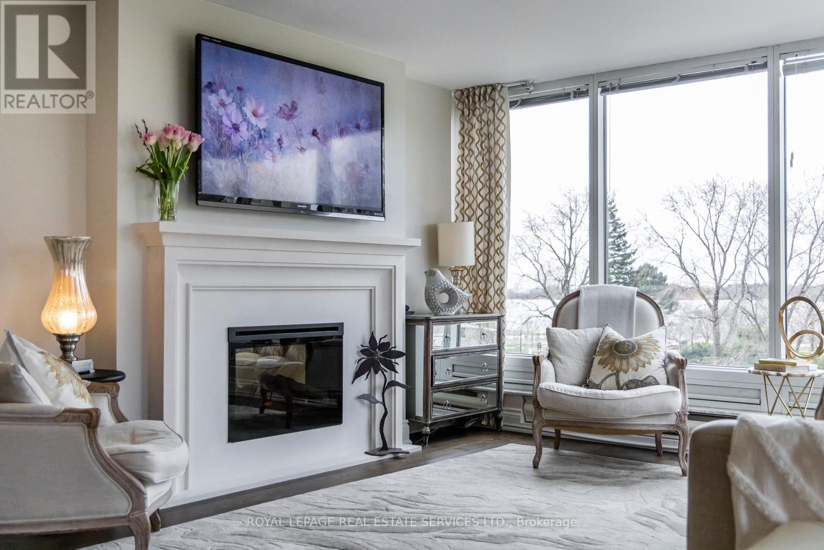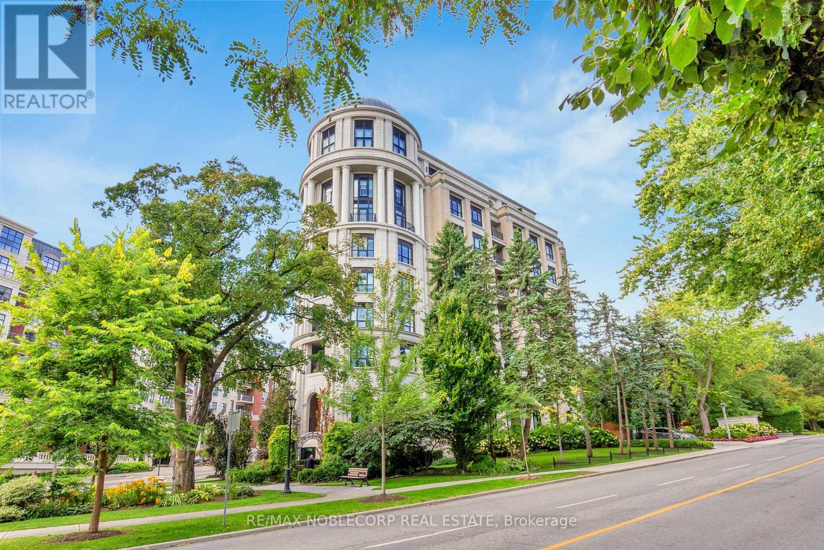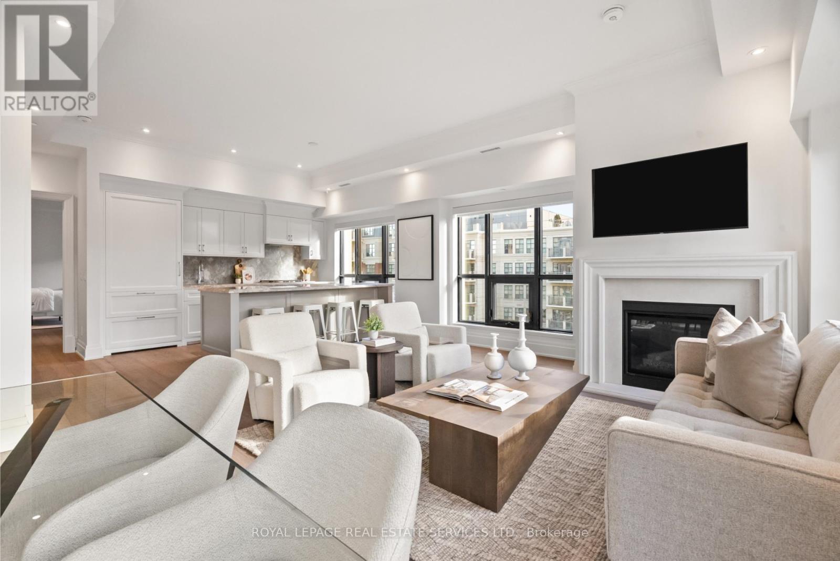Free account required
Unlock the full potential of your property search with a free account! Here's what you'll gain immediate access to:
- Exclusive Access to Every Listing
- Personalized Search Experience
- Favorite Properties at Your Fingertips
- Stay Ahead with Email Alerts
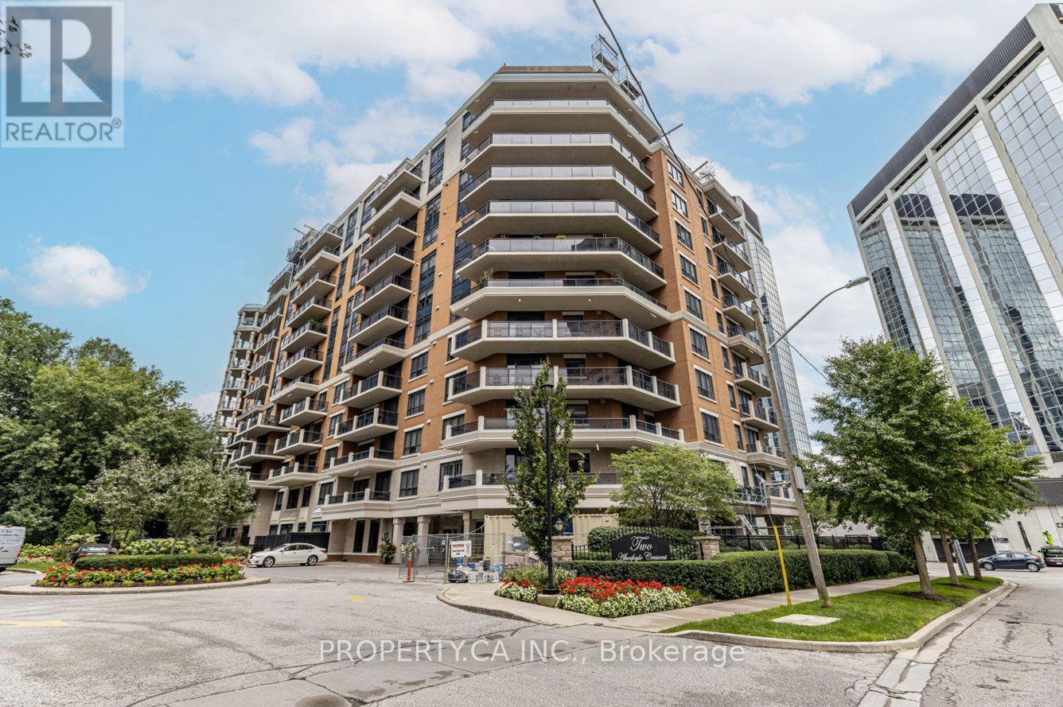
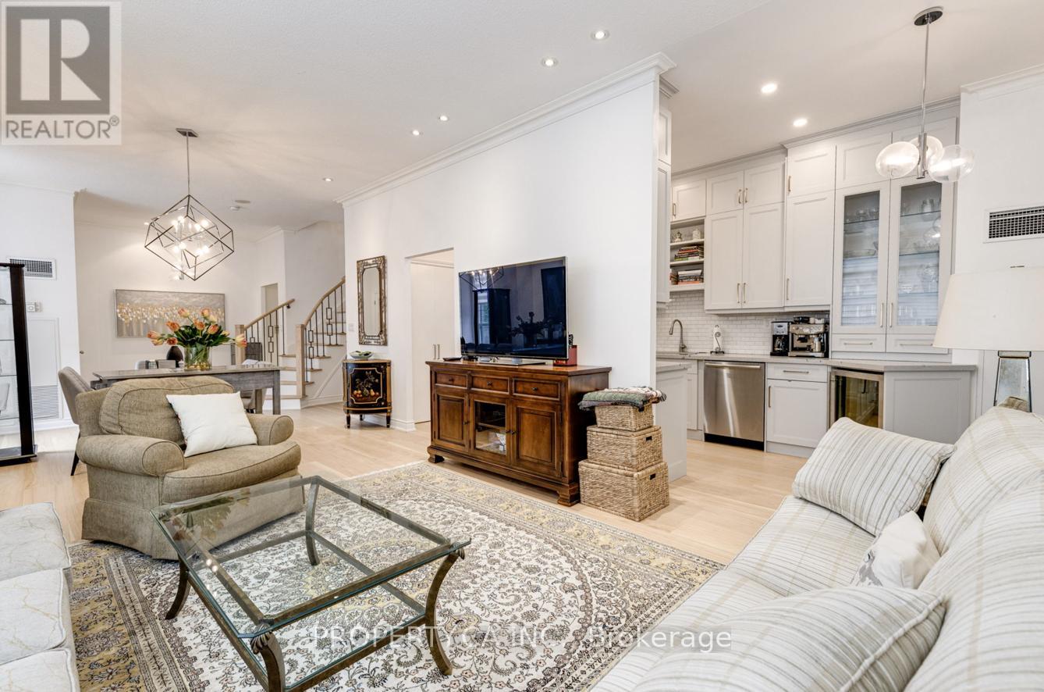
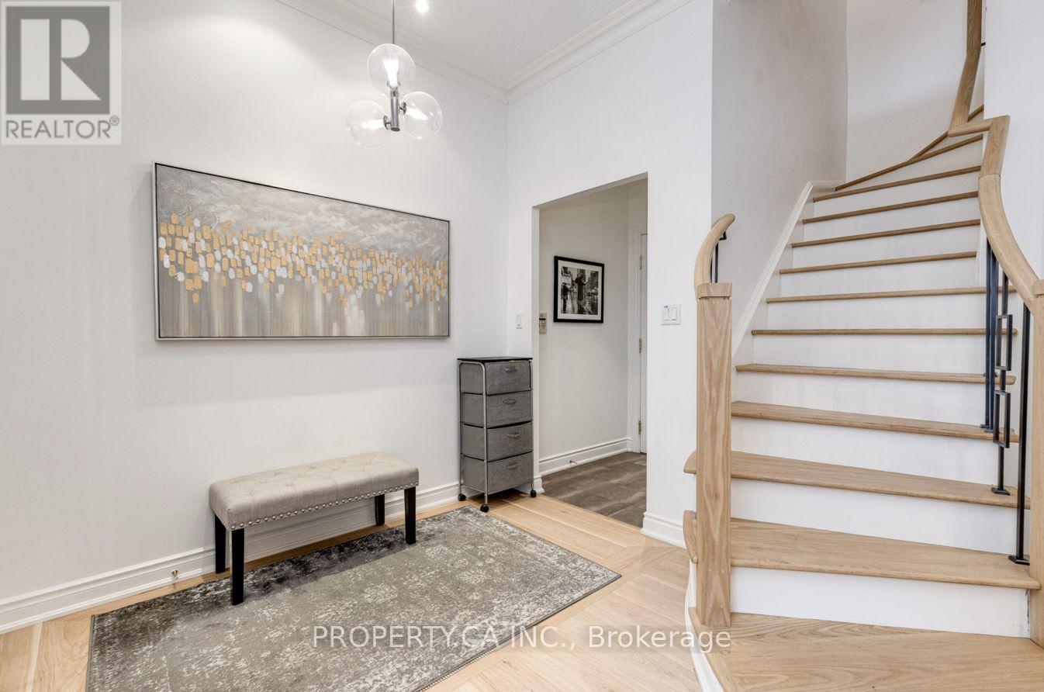
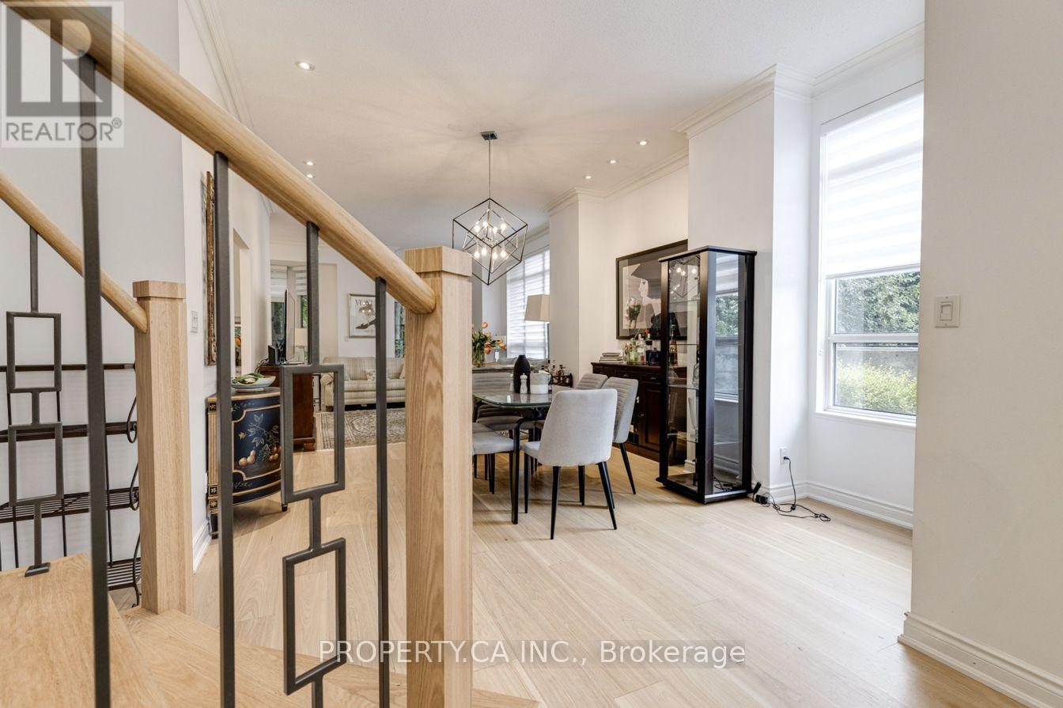
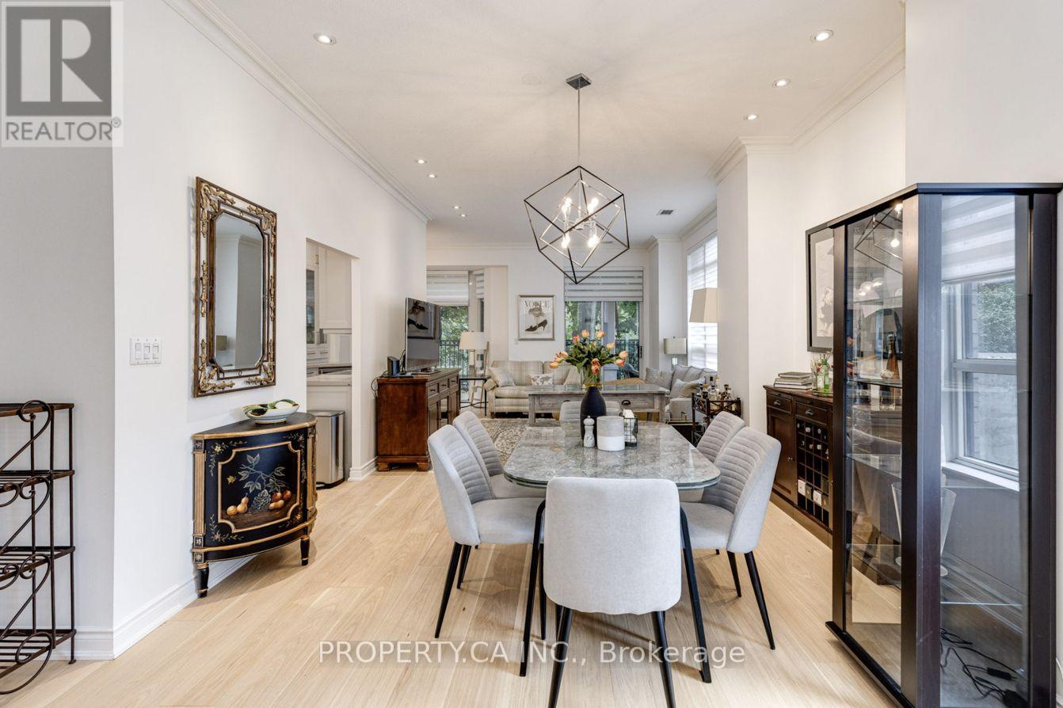
$1,599,900
105 - 2 ABERFOYLE CRESCENT
Toronto, Ontario, Ontario, M8X2Z8
MLS® Number: W12384864
Property description
Welcome To 2 Aberfoyle Crescent Unit 105! A Highly Sought After And Rarely Offered 1640 Square Foot, 2 Storey Suite Located At The Prestigious Town & Country II Condos Nestled In The Kingsway. This Recently Renovated Elegant Residence Features A Spacious and Inviting Open Concept Living / Dining Area Filled With Natural Light From Large Windows And 8" Wide Plank Hickory Hardwood Floors, Seamlessly Connected To A Luxury Kitchen Outfitted With High End Stainless Steel Appliances, Stone Counters, Tile Backsplash and Separate Dining Area. Upstairs, The Primary Bedroom Comes Complete with Spa-Like 5pc Ensuite and Spacious Walk-in Closet. Two Additional, Generously Sized Bedrooms Provide Flexibility for Home Office / Additional Living Space. The Cherry On Top? Two Massive Terraces Overlook The Serene Treed Ravine, Providing A Peaceful Retreat Right At Home. This Exceptional Home Is The Epitome Of Comfort And Convenience - Maintenance Includes All Utilities, Plus Two Parking Spots And One Locker. Residents Enjoy Top-Tier Building Amenities; 24Hr Concierge, Gym, Pool, Sauna, Visitor Parking and More. Easy Access To Everyday Amenities Including Shops, Restaurants, Grocers, Highways, And Transit with Islington Station Just Steps Away.
Building information
Type
*****
Amenities
*****
Appliances
*****
Cooling Type
*****
Exterior Finish
*****
Flooring Type
*****
Half Bath Total
*****
Heating Fuel
*****
Heating Type
*****
Size Interior
*****
Stories Total
*****
Land information
Amenities
*****
Rooms
Main level
Eating area
*****
Kitchen
*****
Dining room
*****
Living room
*****
Foyer
*****
Second level
Laundry room
*****
Bedroom 3
*****
Bedroom 2
*****
Primary Bedroom
*****
Courtesy of PROPERTY.CA INC.
Book a Showing for this property
Please note that filling out this form you'll be registered and your phone number without the +1 part will be used as a password.
