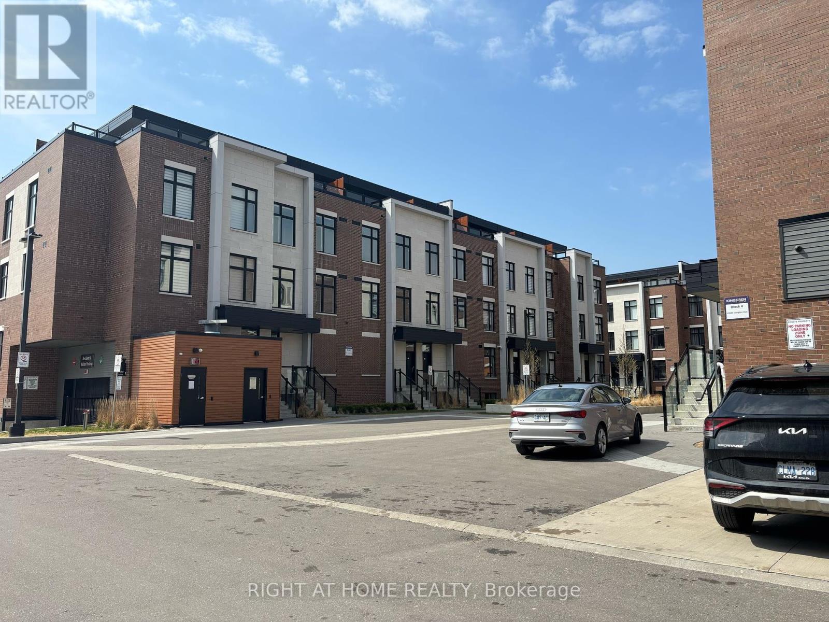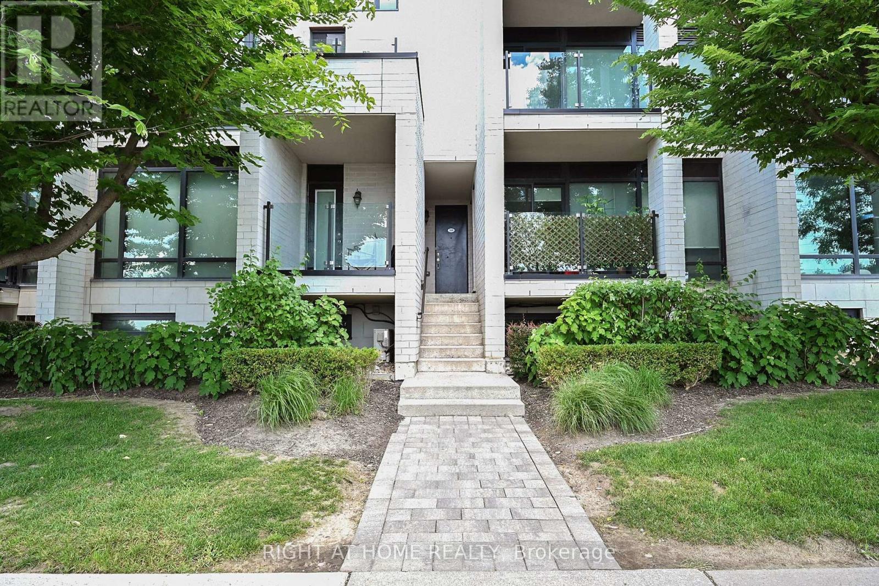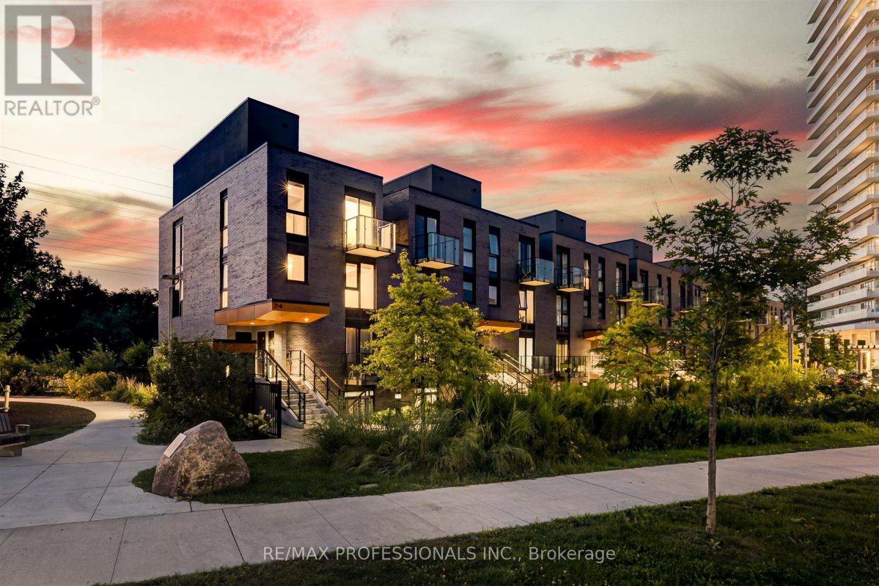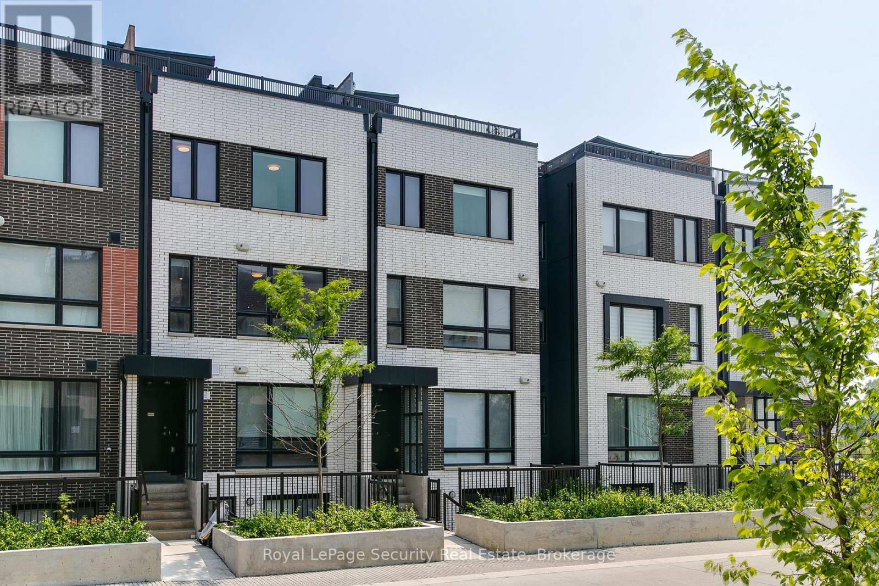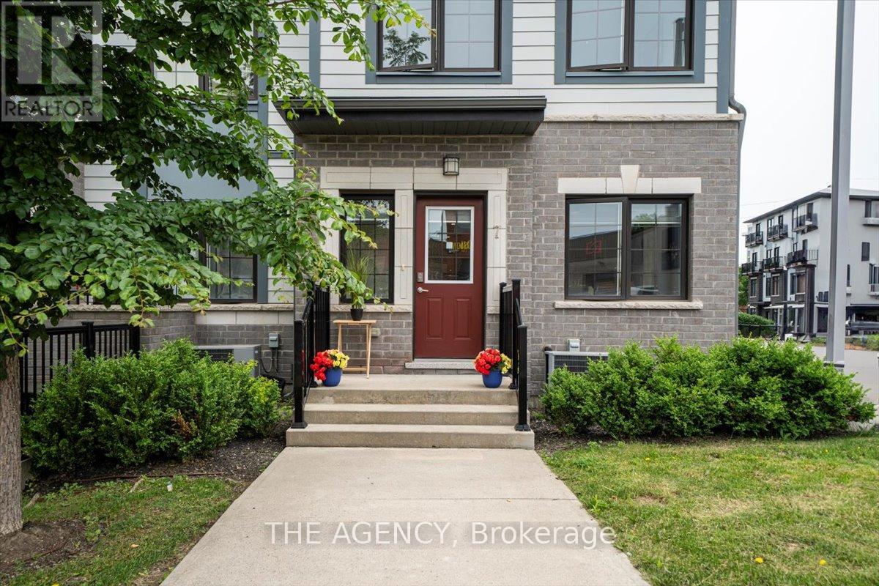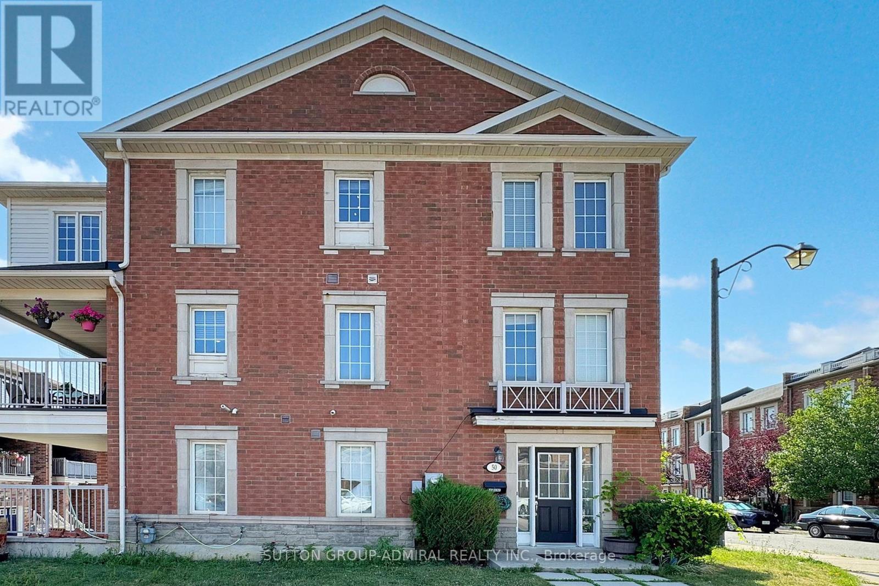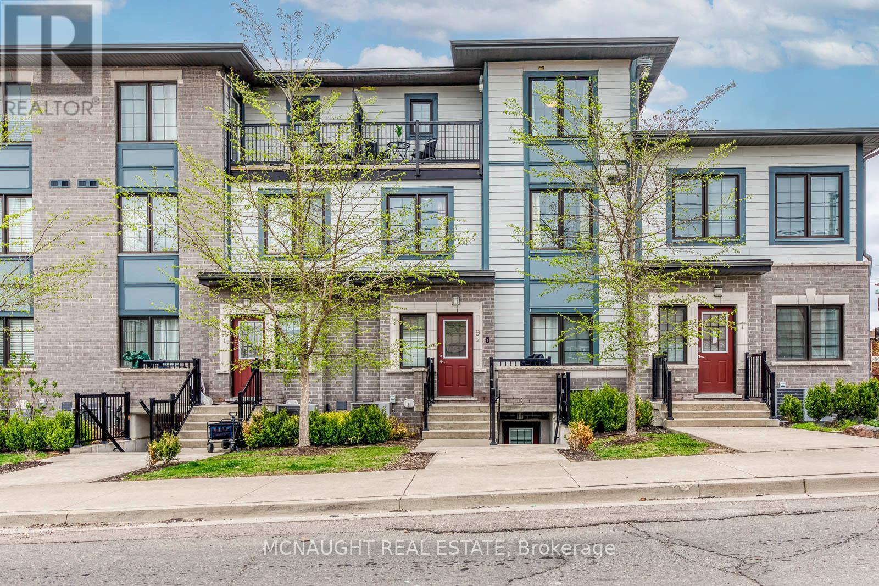Free account required
Unlock the full potential of your property search with a free account! Here's what you'll gain immediate access to:
- Exclusive Access to Every Listing
- Personalized Search Experience
- Favorite Properties at Your Fingertips
- Stay Ahead with Email Alerts
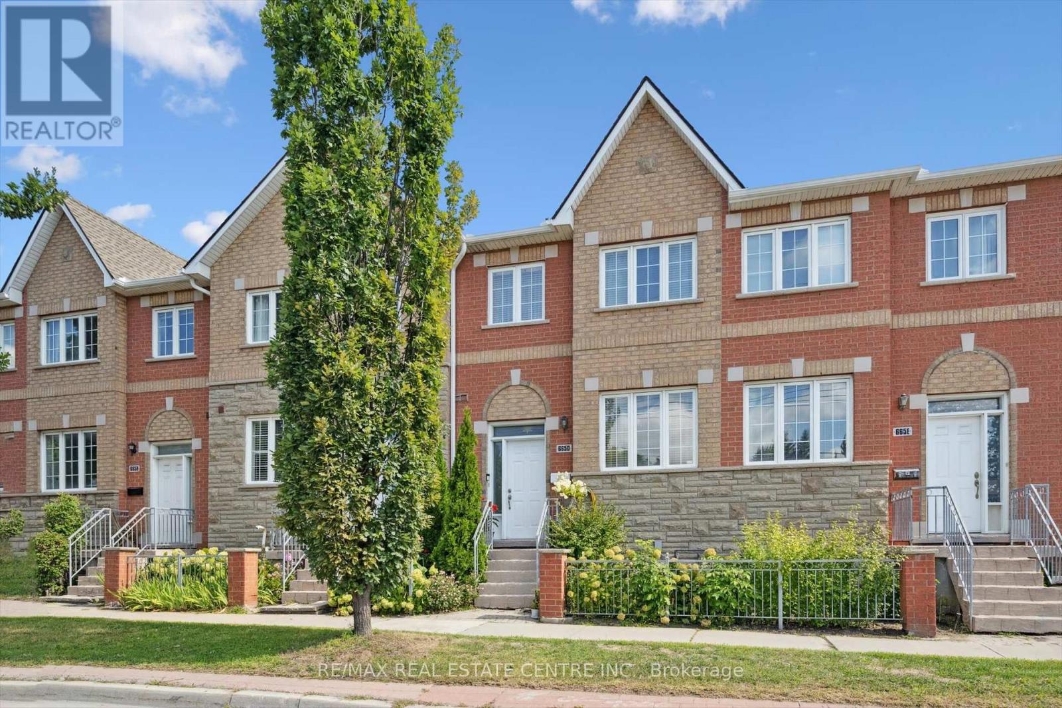
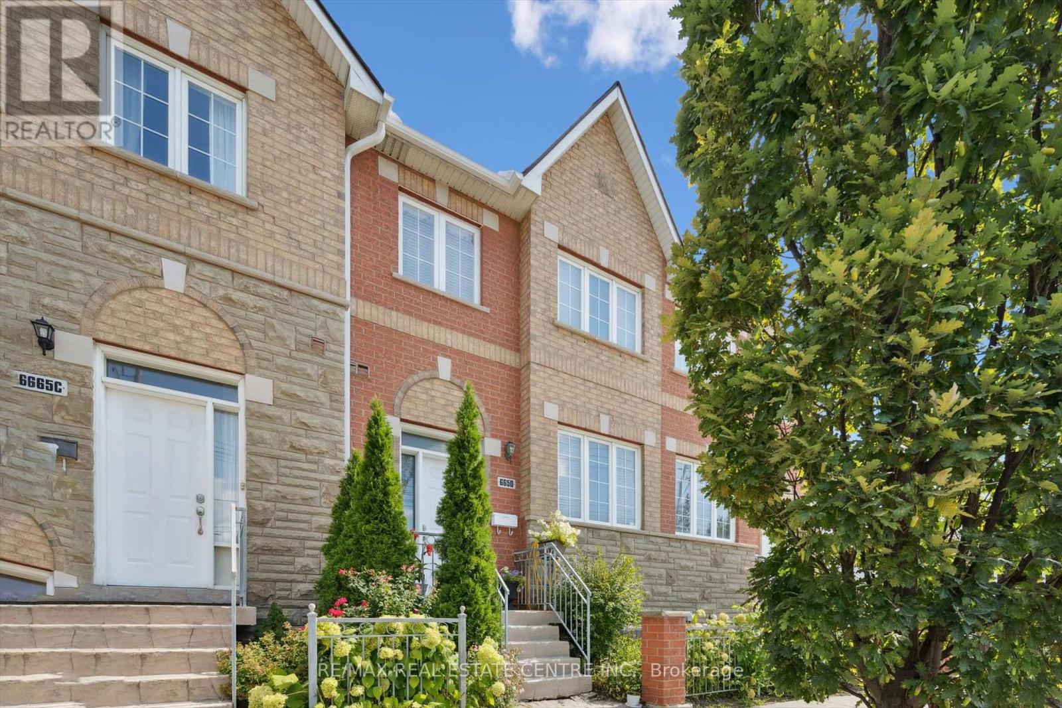
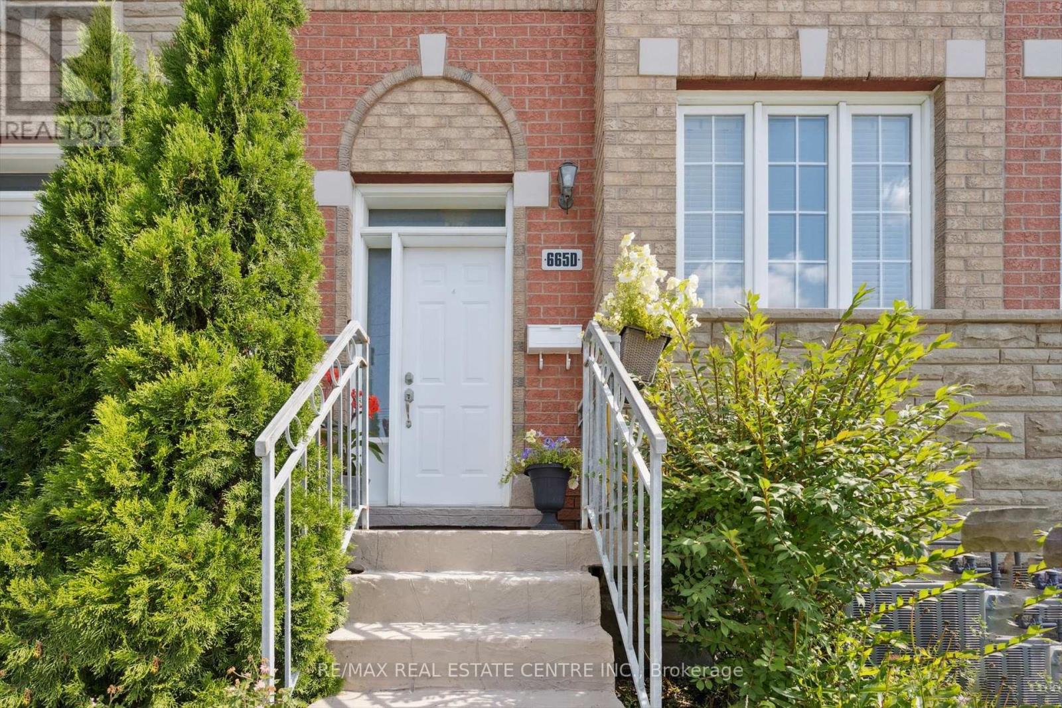
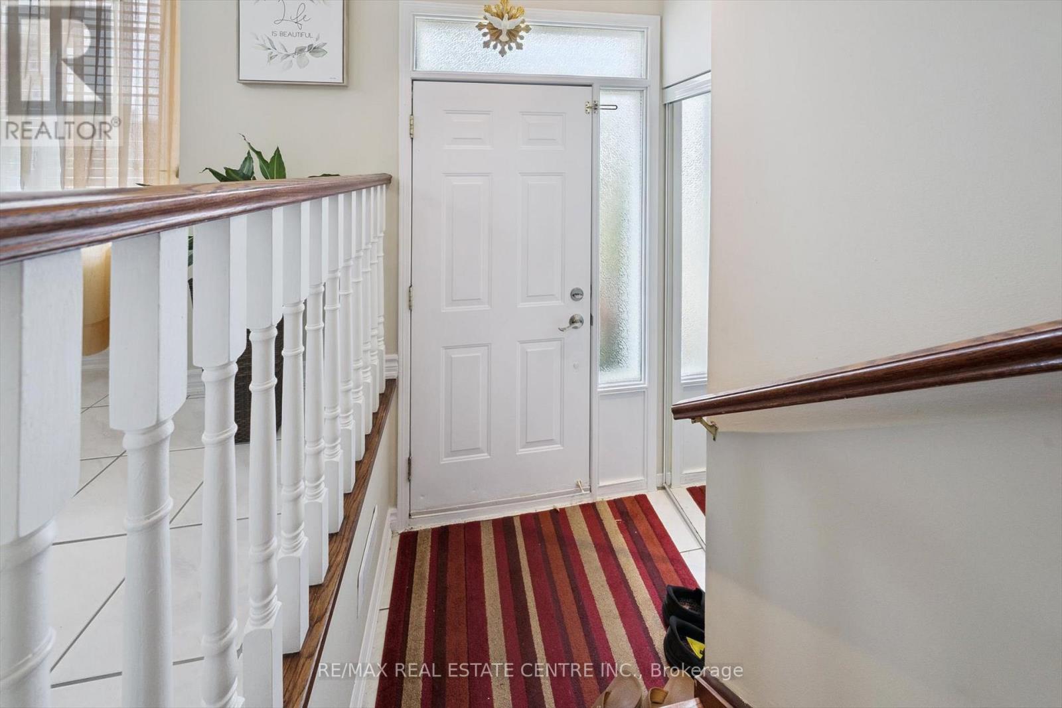
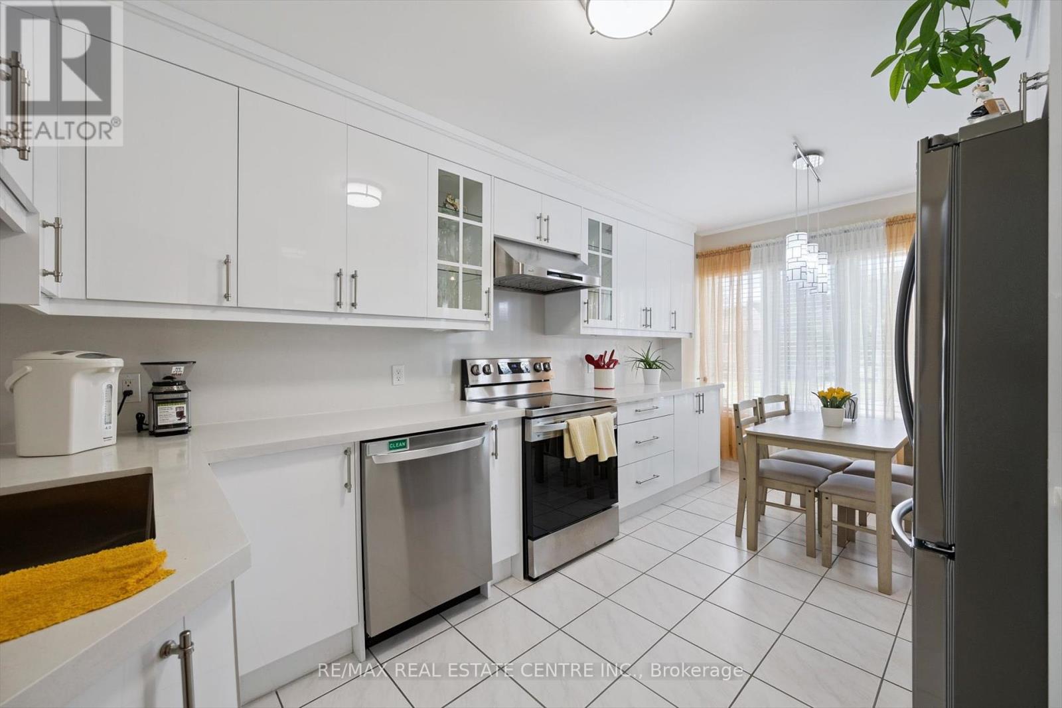
$799,900
665D SCARLETT ROAD
Toronto, Ontario, Ontario, M9P2T2
MLS® Number: W12393164
Property description
Welcome to this beautifully updated 3-bedroom 3-bath home, offering a perfect blend of modern style and comfort. Meticulously maintained, this home boasts a spacious main floor with a generous living and dining area, complete with a walkout to a large terrace. Situated on the east side, you'll enjoy abundant privacy and peaceful living. The interior boasts gleaming hardwood floors, creating a warm and inviting atmosphere. The master bedroom is a true retreat, featuring a spacious double closet, 3-piece ensuite with a his/her sinks. The home has undergone numerous updates, including a modern kitchen with sleek quartz countertops and upgraded cabinetry with soft-close doors. The kitchen is a true highlight, featuring sleek quartz countertops, stylish cabinetry with soft-close doors, and recently upgraded appliances flawless cooking experience. For added convenience, a newer washer and dryer are also included. You will appreciate the private driveway with space for one vehicle in the garage, providing direct access to the home and ample storage options. This home is perfectly located just steps from public transit, top-rated schools, and the scenic Humber River Park. With easy access to the Weston GO station, commuting is a breeze. An added bonus of this property is its close proximity to the upcoming Metrolinx Crosstown Line, set to improve accessibility and convenience for commuters. Once operational, the new transit line will provide quick and easy connections to key areas, making this home even more desirable for those seeking seamless travel options. Move-in ready and impeccably clean, this home offers both comfort and convenience in a prime location.
Building information
Type
*****
Appliances
*****
Basement Development
*****
Basement Features
*****
Basement Type
*****
Cooling Type
*****
Exterior Finish
*****
Fireplace Present
*****
Flooring Type
*****
Half Bath Total
*****
Heating Fuel
*****
Heating Type
*****
Size Interior
*****
Stories Total
*****
Land information
Rooms
Main level
Kitchen
*****
Dining room
*****
Living room
*****
Second level
Bedroom 3
*****
Bedroom 2
*****
Primary Bedroom
*****
Courtesy of RE/MAX REAL ESTATE CENTRE INC.
Book a Showing for this property
Please note that filling out this form you'll be registered and your phone number without the +1 part will be used as a password.
